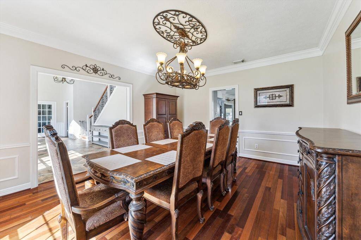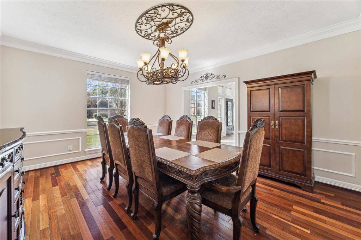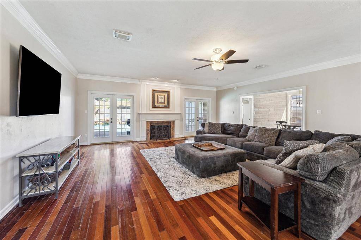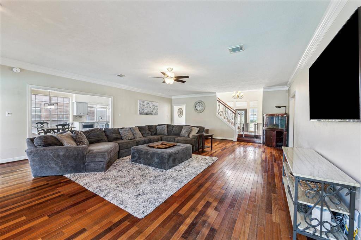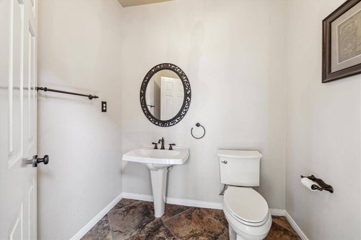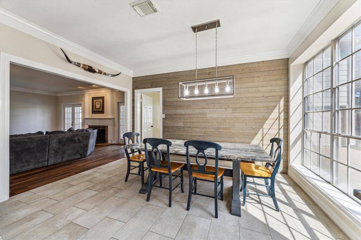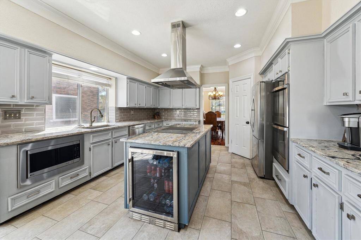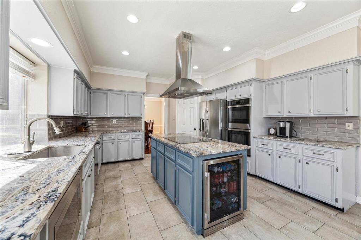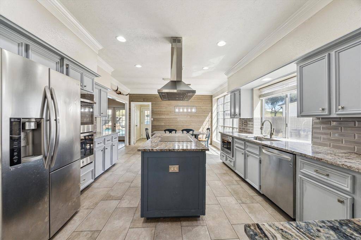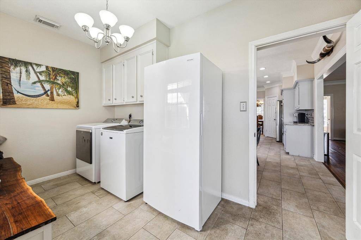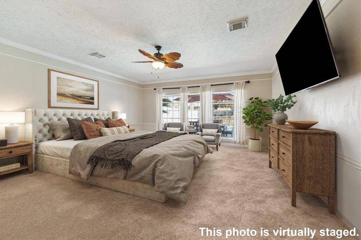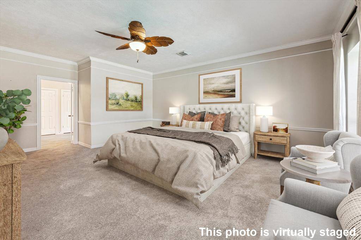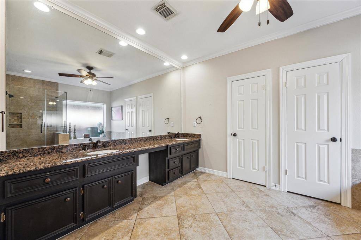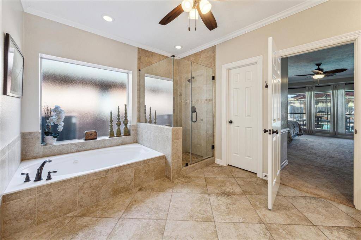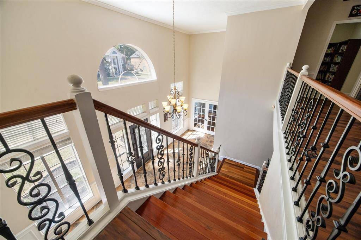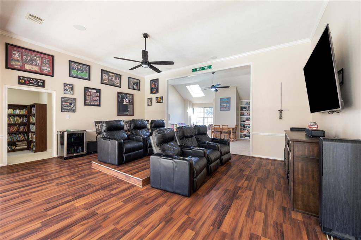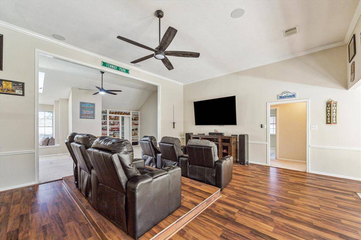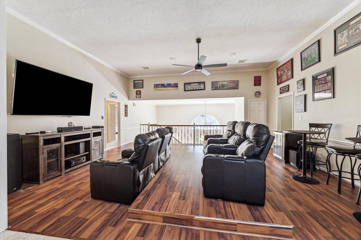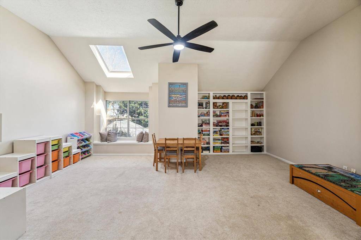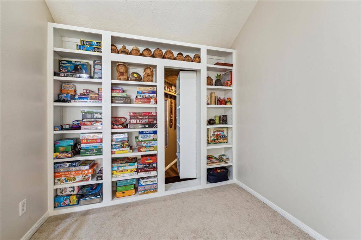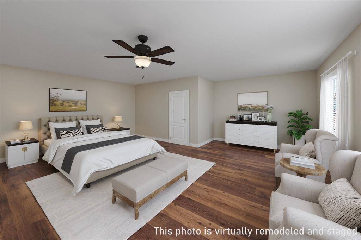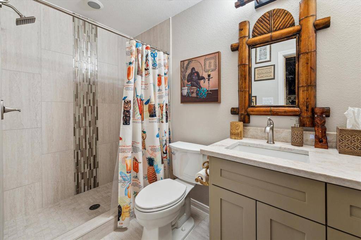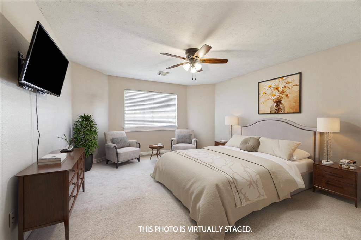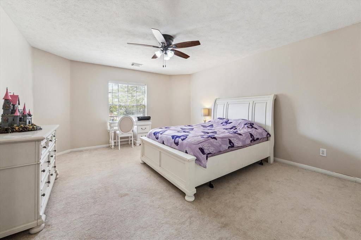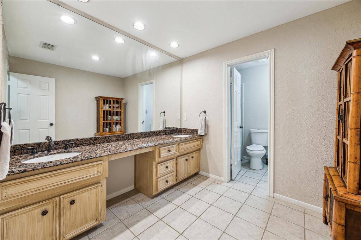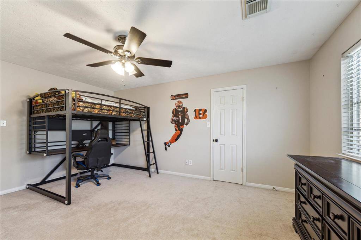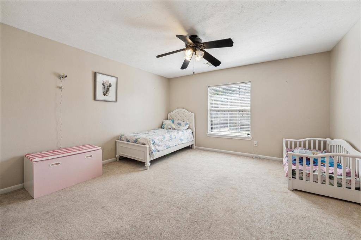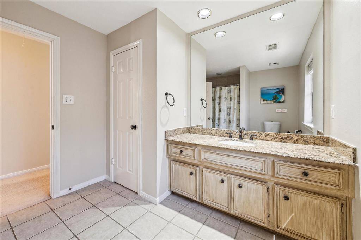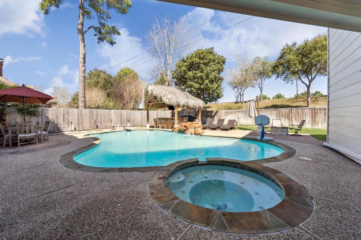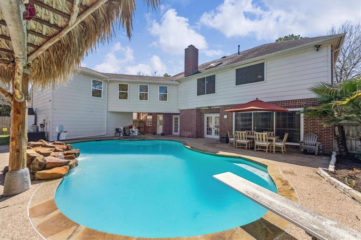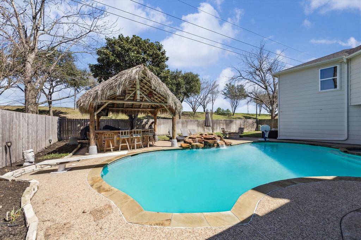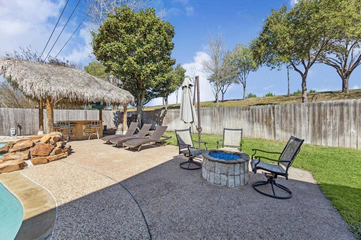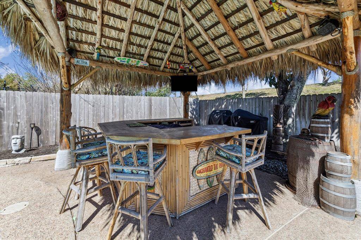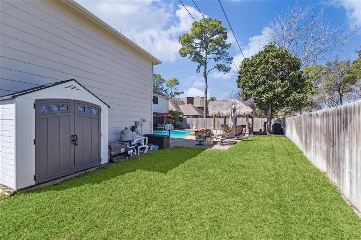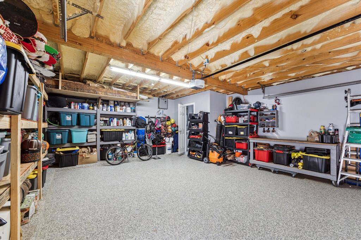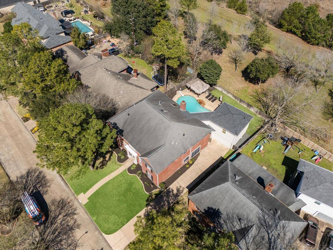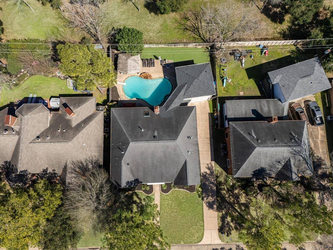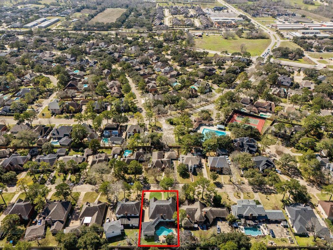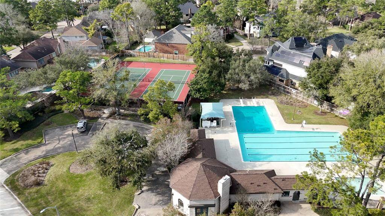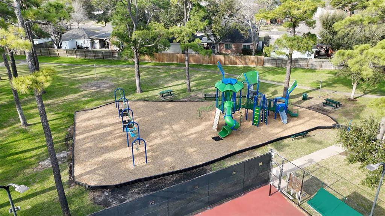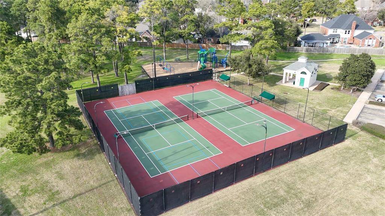1319 Breezy Bend Drive, Houston, Texas 77494
$749,000
5 Beds
4 Full / 2 Half Baths
Single-Family
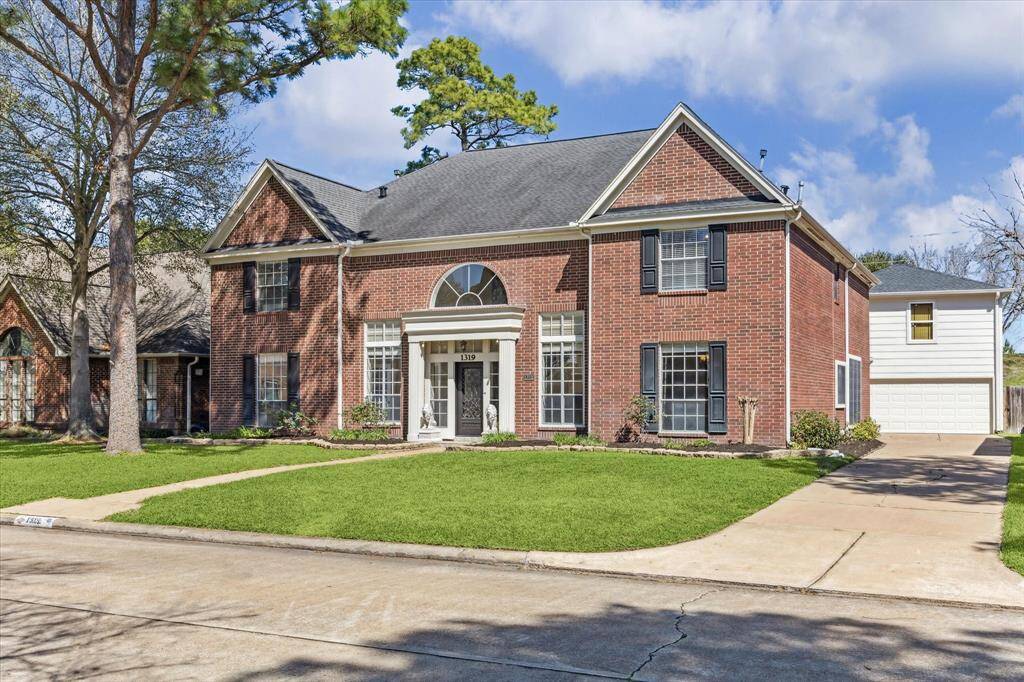

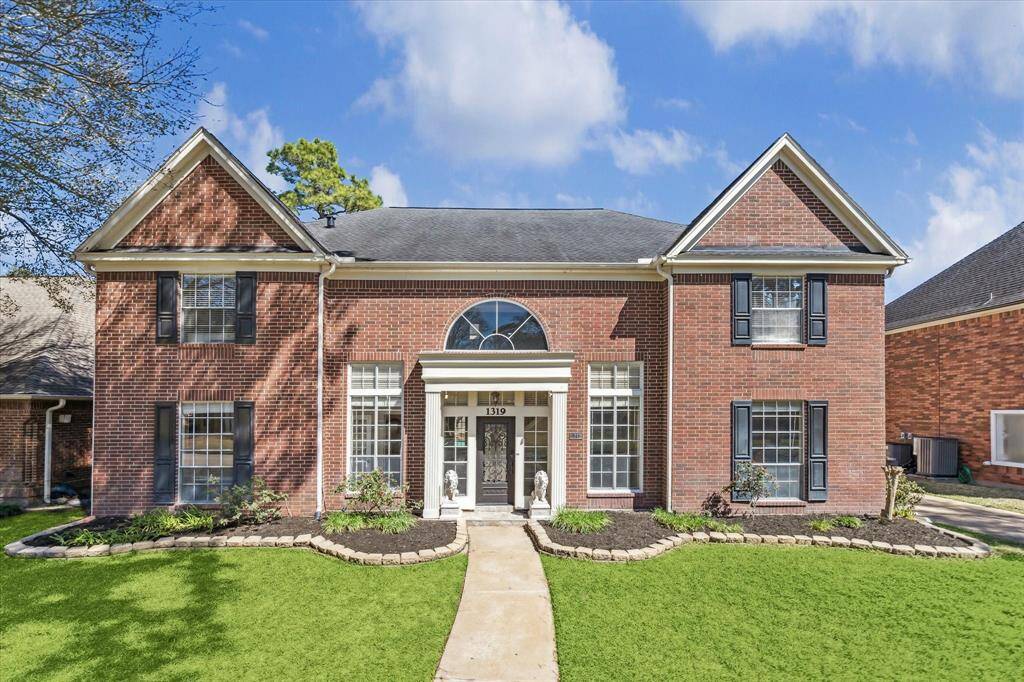
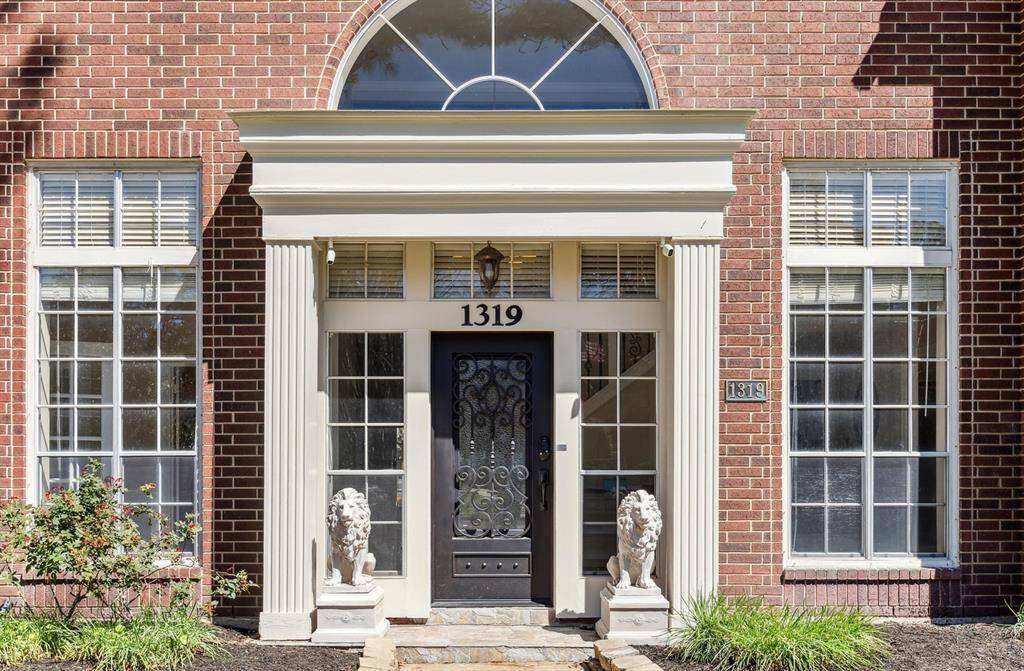
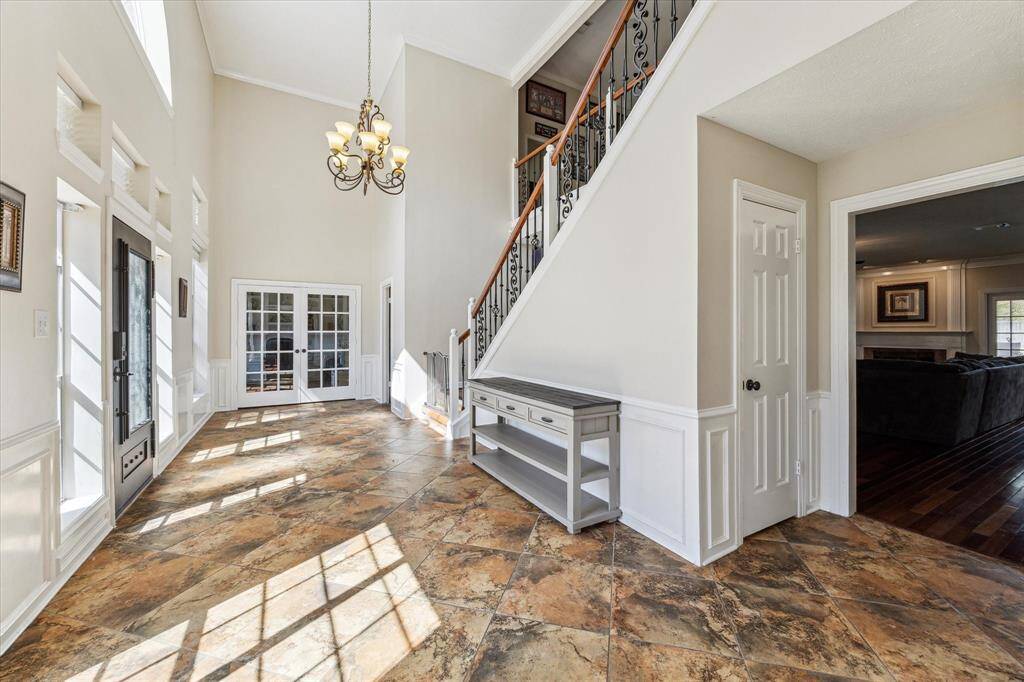
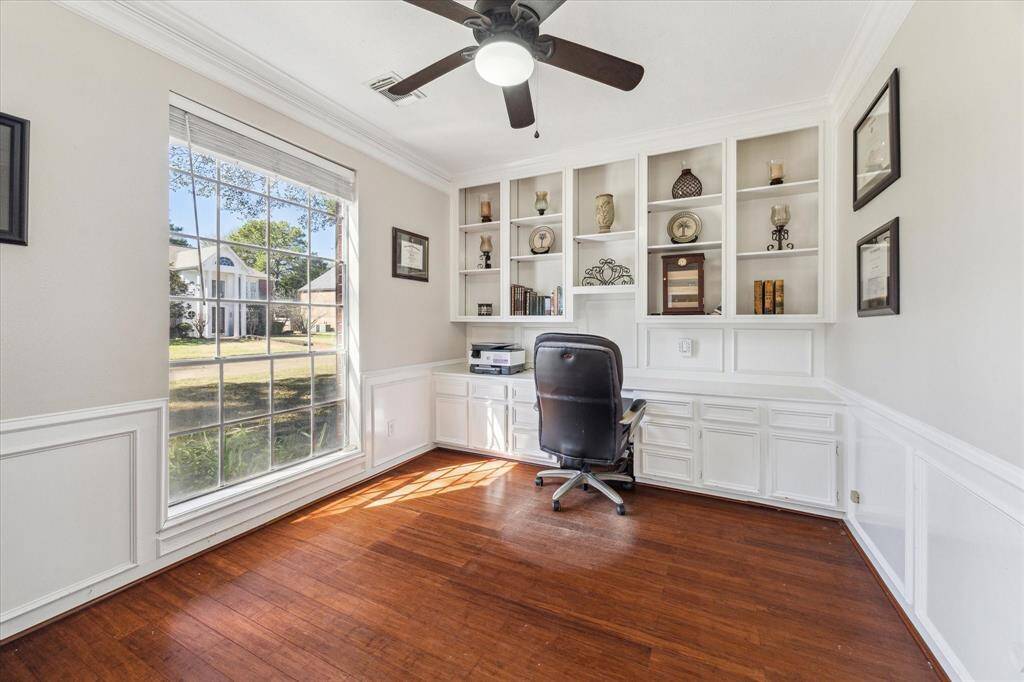
Request More Information
About 1319 Breezy Bend Drive
If you're looking for more room to live, this home delivers like no other. With nearly 5,800 sqft of thoughtfully updated space, this spacious home is ideal for multigenerational living, large families, or anyone needing room to spread out in comfort. It offers incredible versatility — including a private guest suite above the garage, ideal for teens, in-laws, or live-in help. The open-concept kitchen was fully remodeled in 2022 with granite countertops, a double oven, painted cabinetry, & walk-in pantry. Upstairs you'll find a media room, dual game rooms, and tons of storage. Outside, the backyard retreat features a heated pool/spa, outdoor bar with palapa, fire pit, covered patio, & no rear neighbors. Located in highly sought-after Katy ISD, & zoned to Katy Elem. and Katy HS, with low taxes, this home offers unmatched value at a price per square foot for a home this size!
Highlights
1319 Breezy Bend Drive
$749,000
Single-Family
5,776 Home Sq Ft
Houston 77494
5 Beds
4 Full / 2 Half Baths
10,400 Lot Sq Ft
General Description
Taxes & Fees
Tax ID
6731010010280914
Tax Rate
2.0088%
Taxes w/o Exemption/Yr
$13,039 / 2024
Maint Fee
Yes / $920 Annually
Maintenance Includes
Clubhouse, Courtesy Patrol, Grounds, Recreational Facilities
Room/Lot Size
Dining
16 x 13.6
Kitchen
15.7 x 13.8
Breakfast
13.8 x 9
1st Bed
21 x 18
3rd Bed
16.3 x 16
4th Bed
16.3 x 12.2
5th Bed
13.9 x 13.5
Interior Features
Fireplace
1
Floors
Carpet, Laminate, Tile, Wood
Countertop
Granite
Heating
Central Gas, Zoned
Cooling
Central Electric, Zoned
Connections
Electric Dryer Connections, Gas Dryer Connections, Washer Connections
Bedrooms
1 Bedroom Up, Primary Bed - 1st Floor
Dishwasher
Yes
Range
Yes
Disposal
Yes
Microwave
Yes
Oven
Double Oven, Electric Oven
Energy Feature
Attic Vents, Ceiling Fans, Digital Program Thermostat, Energy Star Appliances, Energy Star/CFL/LED Lights, High-Efficiency HVAC, Insulated Doors, Insulation - Batt, Insulation - Spray-Foam, North/South Exposure, Tankless/On-Demand H2O Heater
Interior
Alarm System - Owned, Balcony, Crown Molding, Fire/Smoke Alarm, Formal Entry/Foyer, High Ceiling, Refrigerator Included, Window Coverings, Wine/Beverage Fridge, Wired for Sound
Loft
Maybe
Exterior Features
Foundation
Slab
Roof
Composition
Exterior Type
Brick, Cement Board
Water Sewer
Public Sewer, Public Water, Water District
Exterior
Back Green Space, Back Yard, Back Yard Fenced, Mosquito Control System, Patio/Deck, Sprinkler System, Storage Shed, Subdivision Tennis Court
Private Pool
Yes
Area Pool
Yes
Lot Description
Subdivision Lot
New Construction
No
Front Door
Southwest
Listing Firm
Schools (KATY - 30 - Katy)
| Name | Grade | Great School Ranking |
|---|---|---|
| Katy Elem | Elementary | 6 of 10 |
| Woodcreek Jr High | Middle | 9 of 10 |
| Katy High | High | 6 of 10 |
School information is generated by the most current available data we have. However, as school boundary maps can change, and schools can get too crowded (whereby students zoned to a school may not be able to attend in a given year if they are not registered in time), you need to independently verify and confirm enrollment and all related information directly with the school.

