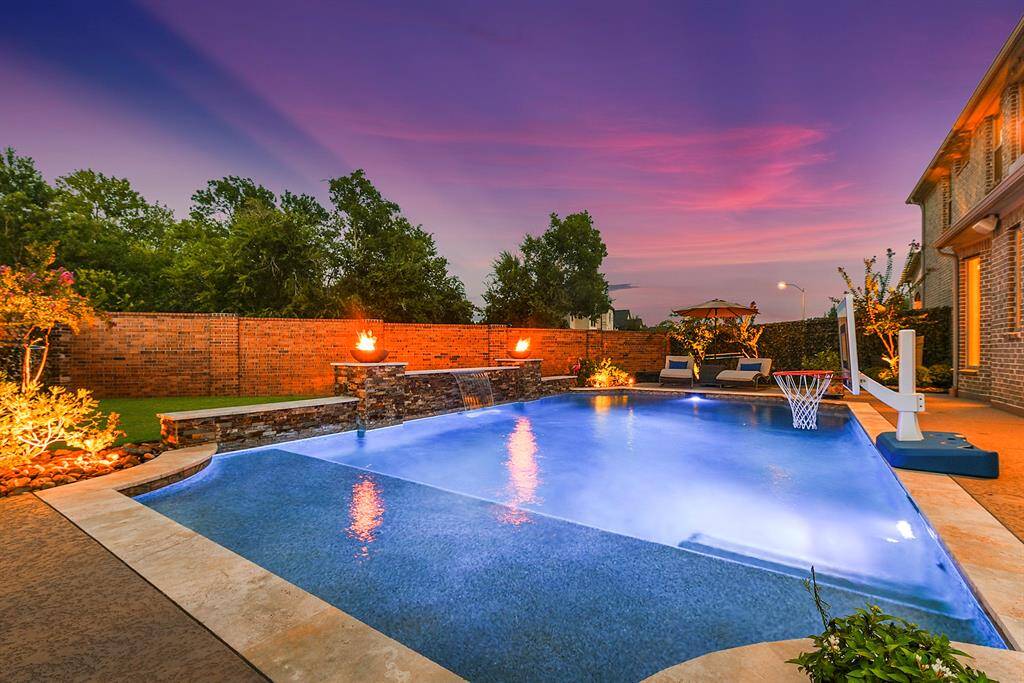
Welcome home to 1702 Brea Ridge Trail! You’re sure to fall in love with every aspect of this home, from the stunning backyard oasis to the thoughtfully designed interior layout. Pool is Heated!
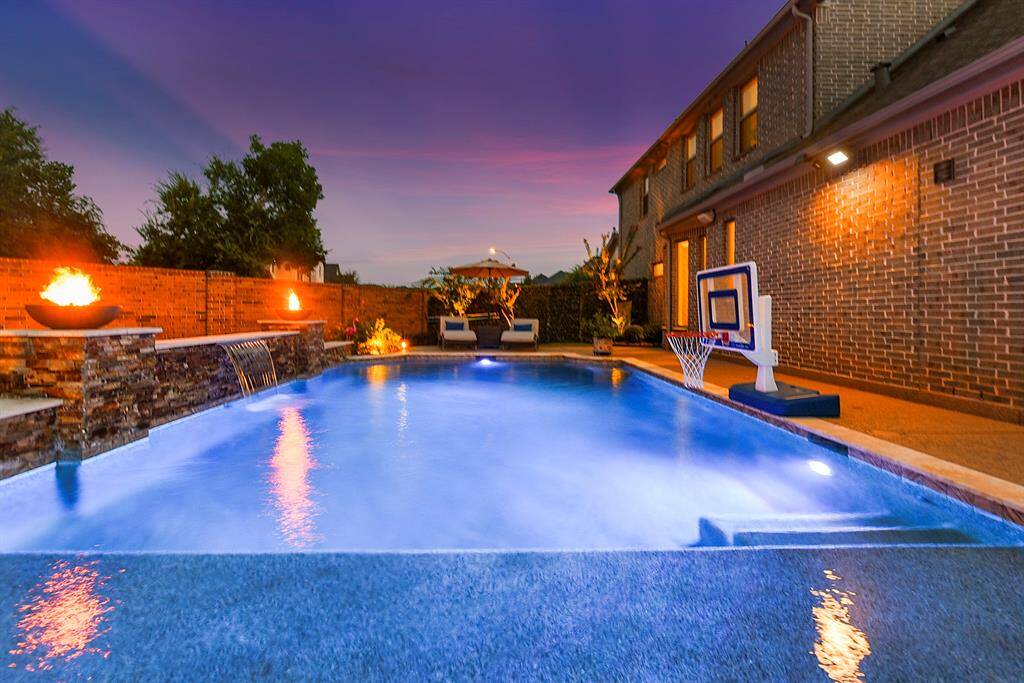
The pool is situated in the side yard, offering a private retreat with no neighboring properties nearby. Pool is heated!
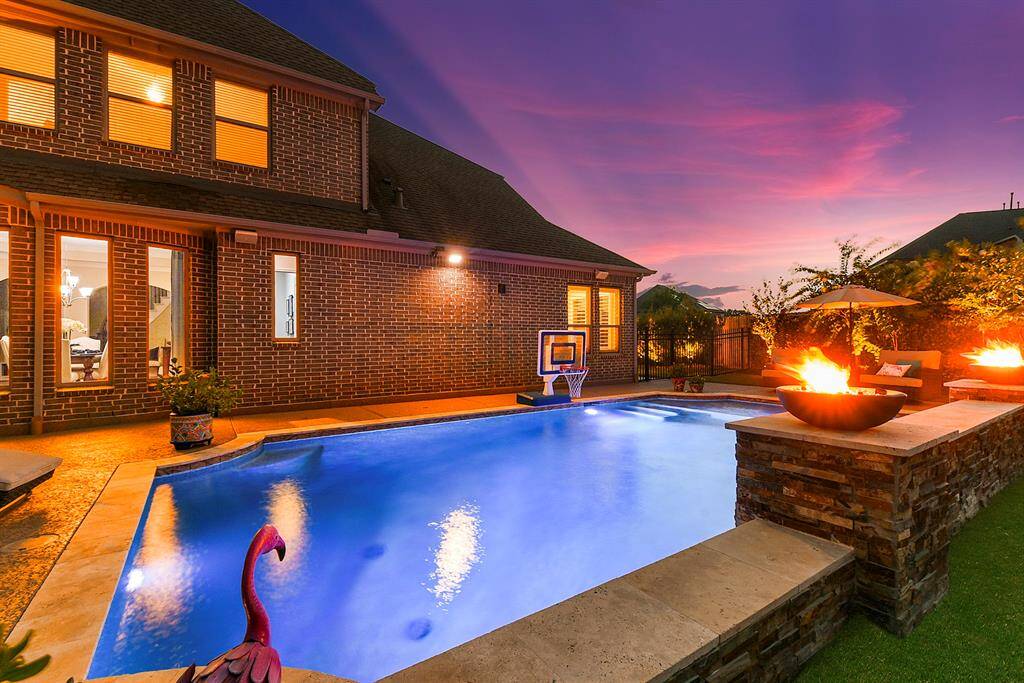
The expansive pool is enhanced with stunning water features and fire bowls, creating a captivating and dynamic outdoor space. Pool is Heated!
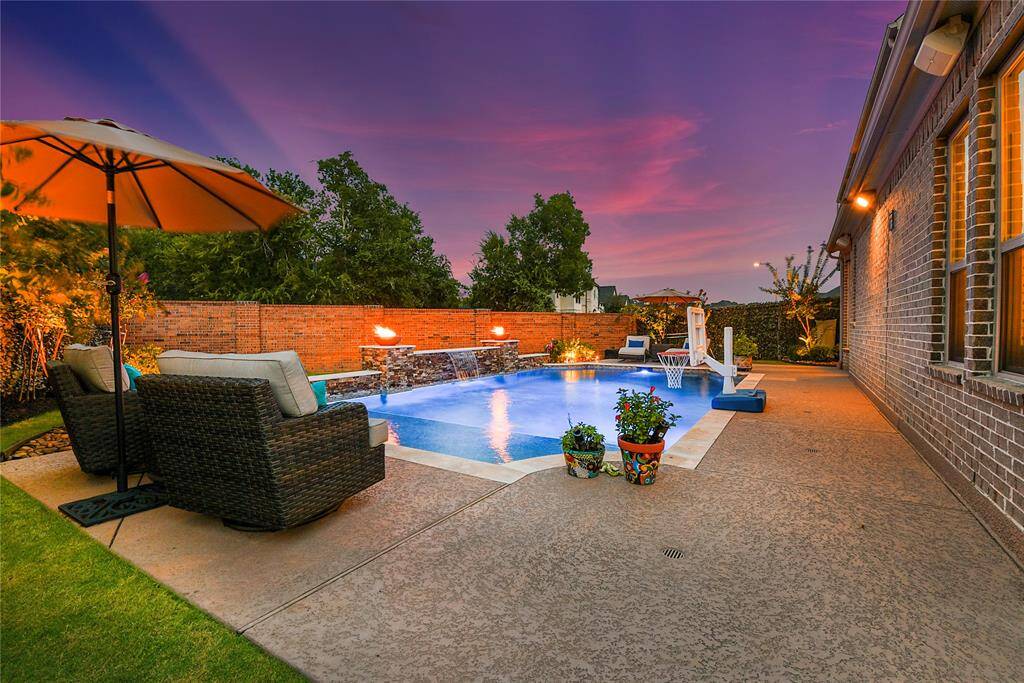
The private backyard features a large pool and plenty of green space, ideal for outdoor activities or play sets.
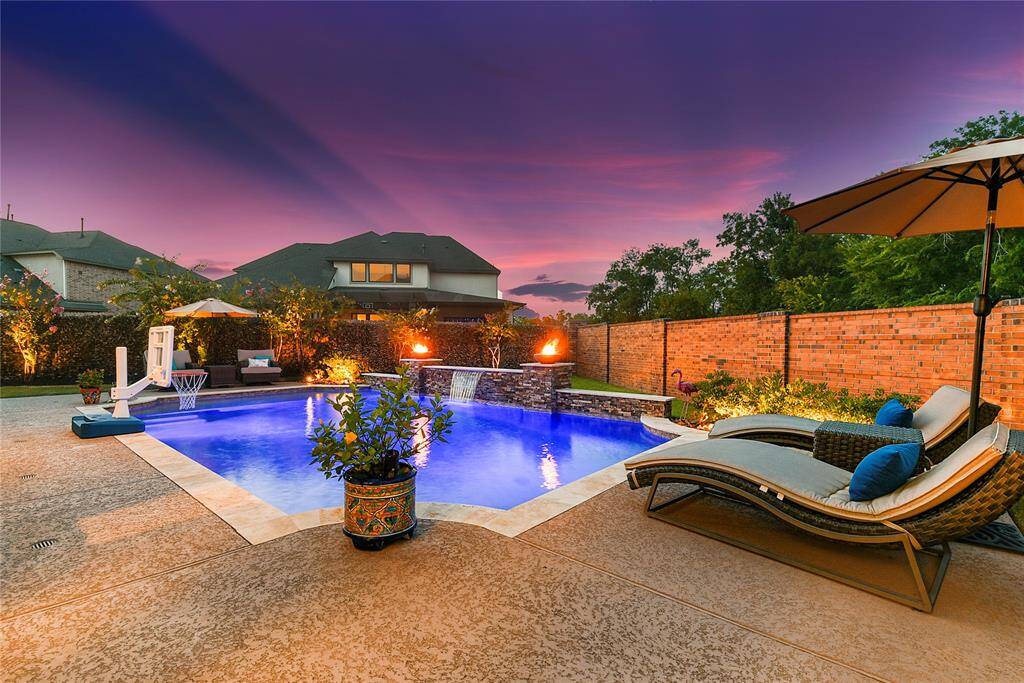
This heated pool provides ample space for both swimming and playing. It features pool lighting, stone coping, cool decking, water features, fire bowls, and much more. Pool is heated!
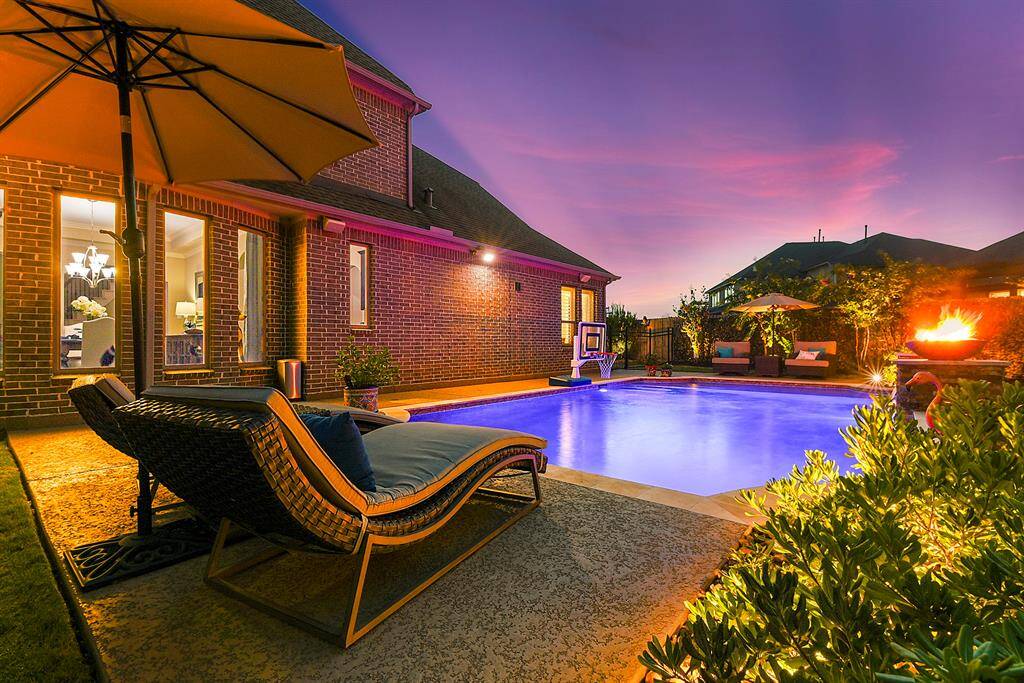
There are plenty of concrete areas for relaxing enjoyment, dining, or sunbathing in privacy. Notice that there are no neighboring windows looking in, ensuring a serene and secluded atmosphere. Pool is heated!
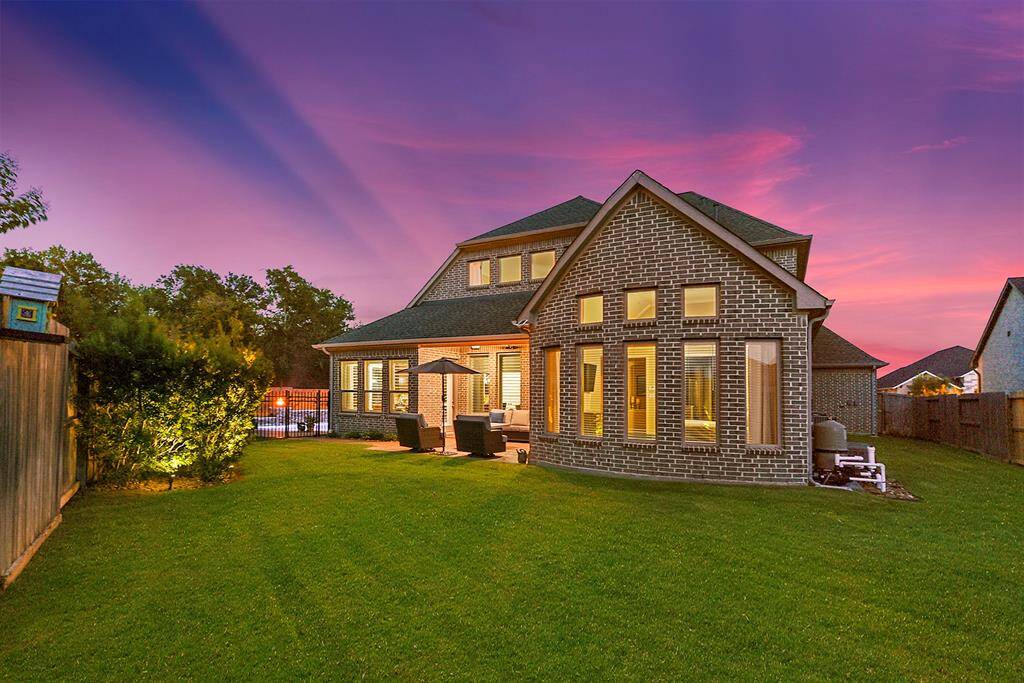
The backyard and pool area are separated by a gate, ensuring privacy. A grassy path leads to additional yard space, ideal for a playset or other recreational activities.
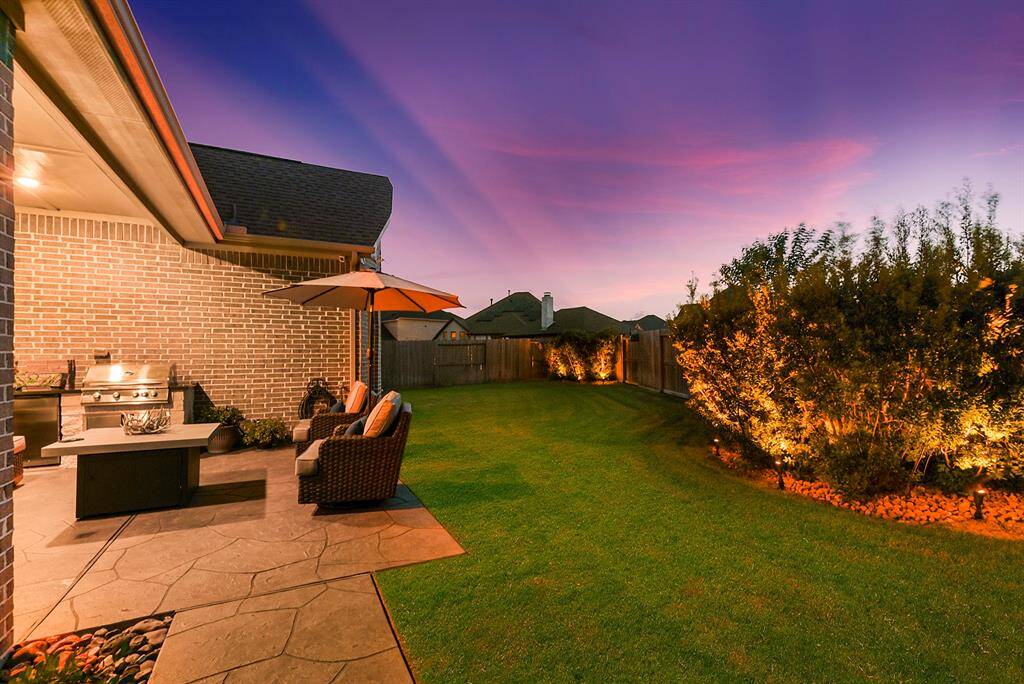
This backyard oasis is thoughtfully designed, featuring beautiful landscaping and ample green space on a generous lot. It includes a covered patio with a fully-equipped outdoor grilling station.
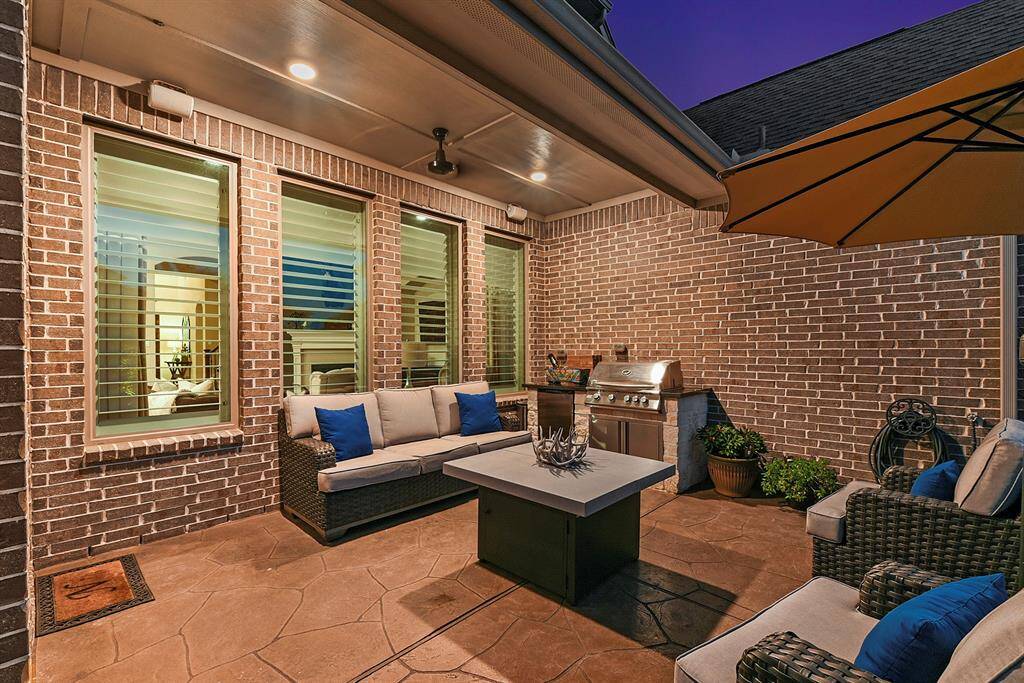
The backyard features a covered patio with an outdoor grill, ceiling fan, and surround sound, creating an ideal setting for outdoor dining and cooking. The area is beautifully enhanced with stamped concrete throughout.
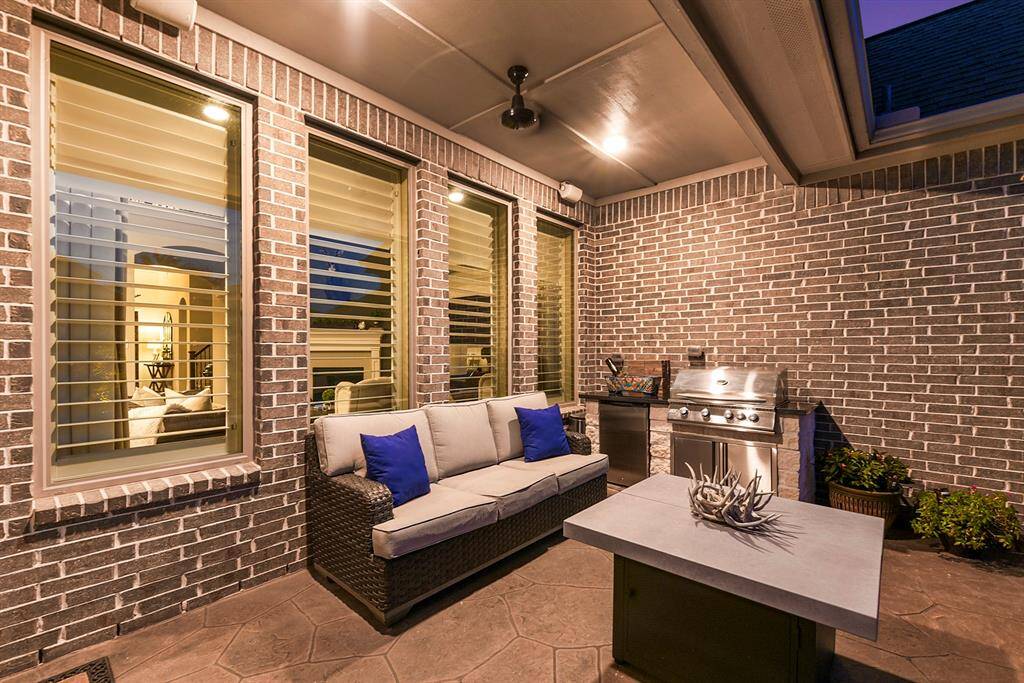
Another view highlights the expansive space of this backyard retreat, showcasing the versatility and comfort of the area.
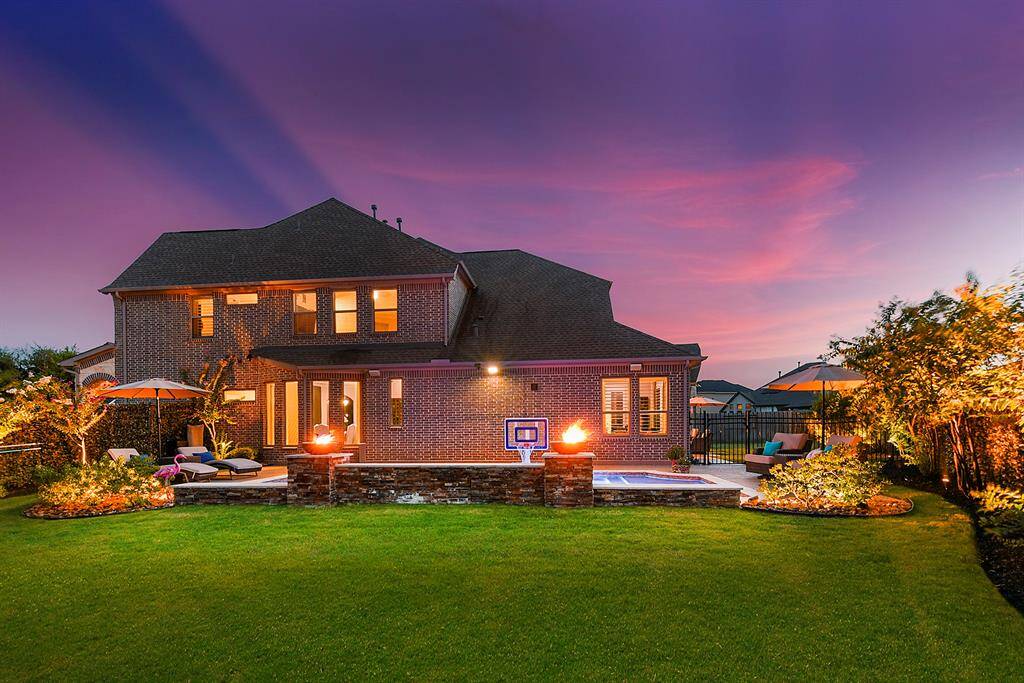
This view of the side yard highlights the expansive pool area and backyard, which feature a covered patio perfect for dining or grilling, along with plenty of green space.
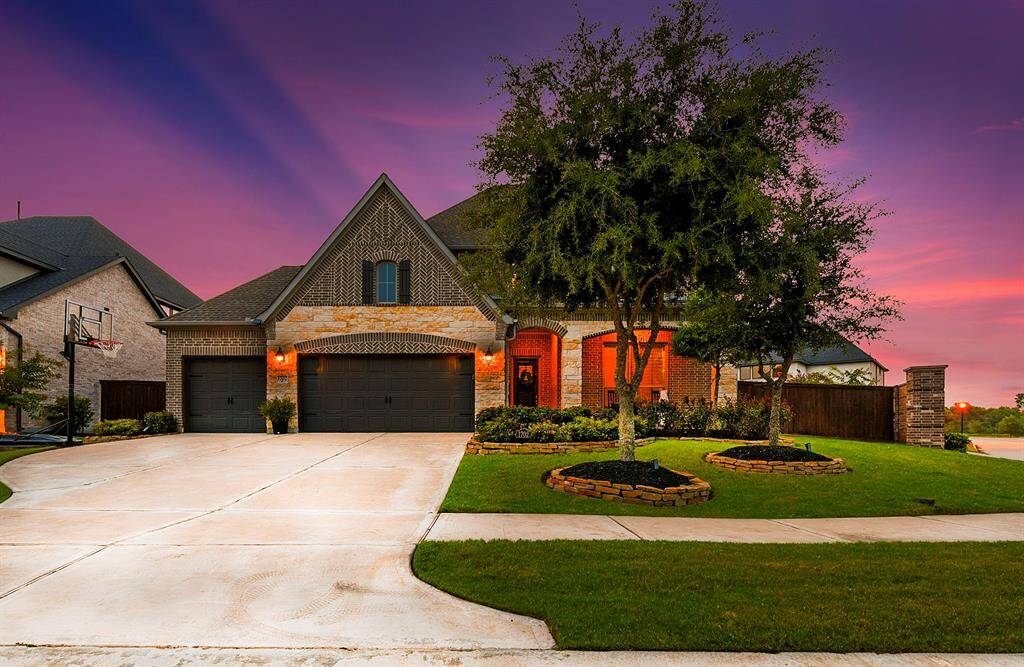
Welcome home to 1702 Brera Ridge Trail! From the moment you drive up, you’ll be greeted by a large driveway leading to the 4-car garage, which boasts its own air conditioning unit.
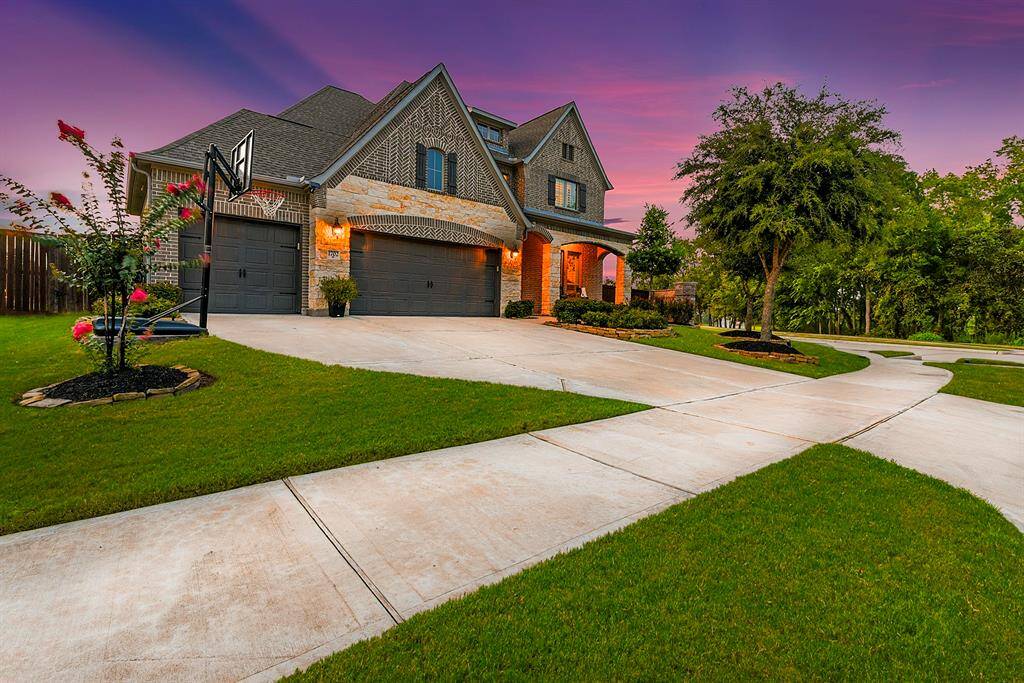
Absolutely gorgeous! The huge driveway provides extra room for guest parking or outdoor activities, perfect for entertaining! Enjoy professionally manicured landscaping both in the front and back yards. This home is situated in a sidewalk community with an abundance of amenities.
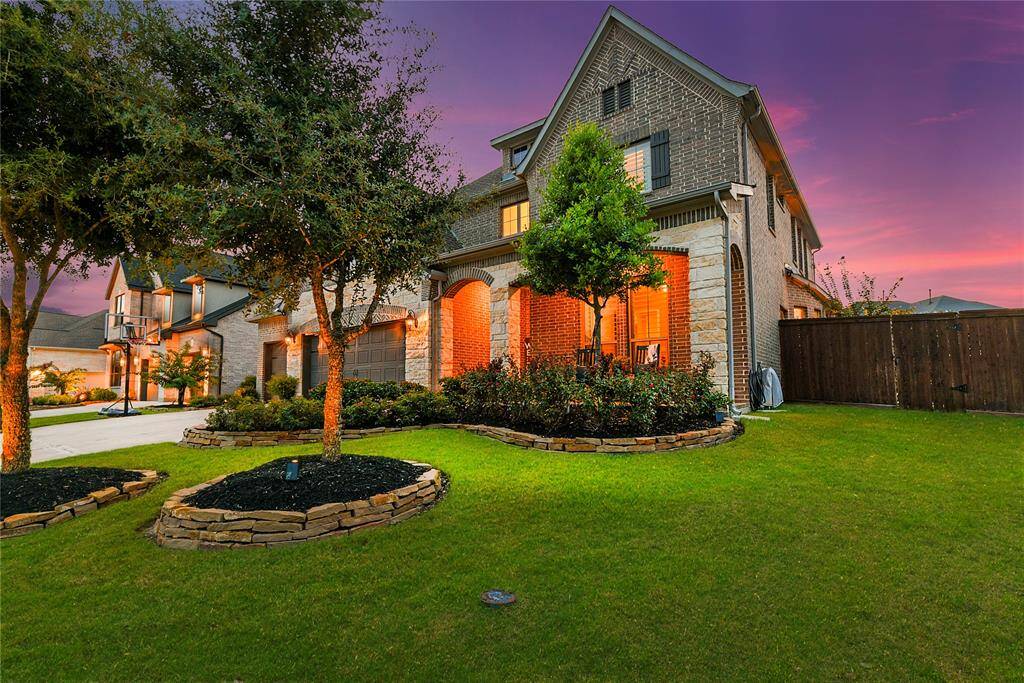
Another view of the front yard highlights the brick and stone elevation, complemented by professionally manicured landscaping.
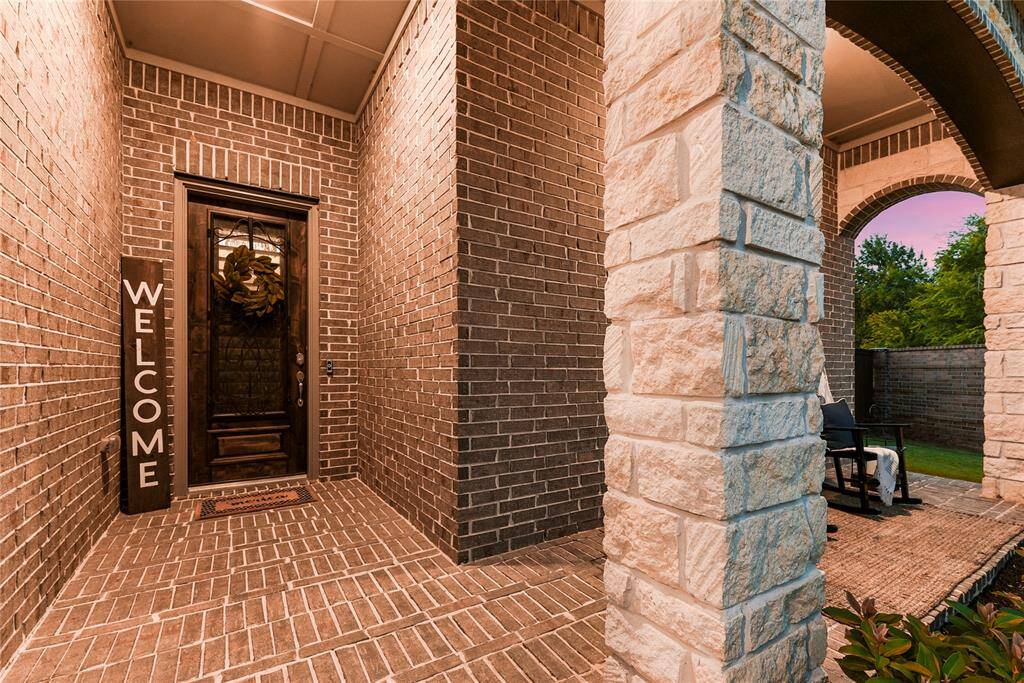
A welcoming front porch features ample space for seating, perfect for relaxing and enjoying the view of the front yard activities.
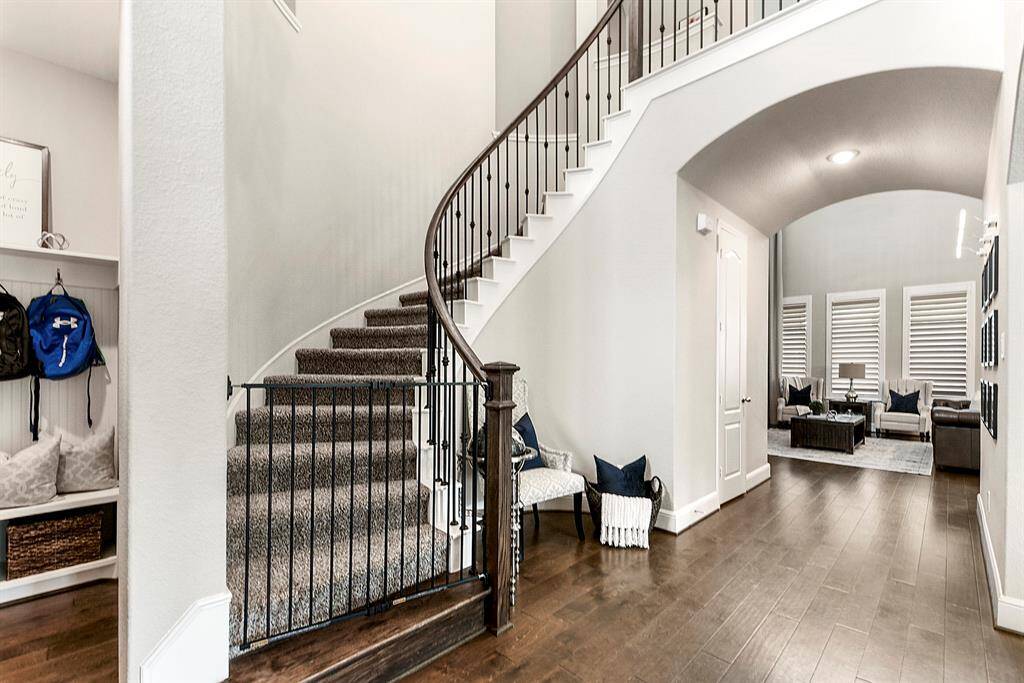
As you enter, you are greeted by a large foyer with wood flooring that extends throughout the home. To the left is the mudroom, which leads into the 4-car garage. To the right, you’ll find the guest bedroom and adjacent bathroom on the main floor.
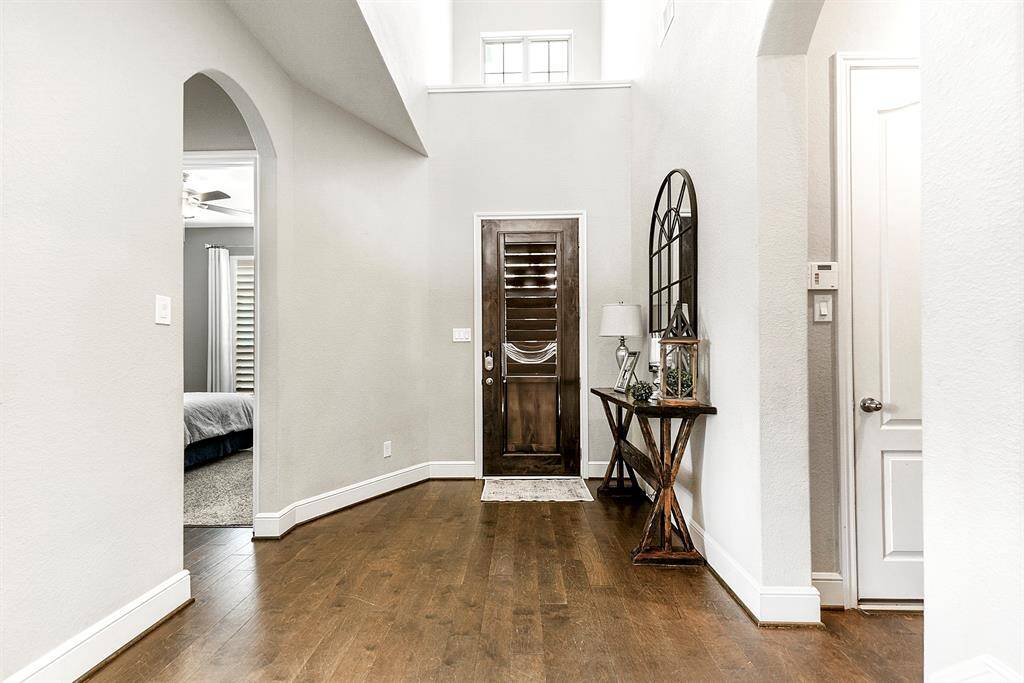
This view from the front door captures the wide entranceway. To the left is the guest bedroom with a full bathroom, and conveniently located to the right is the mudroom, which leads into the 4-car garage with its own air conditioning unit.
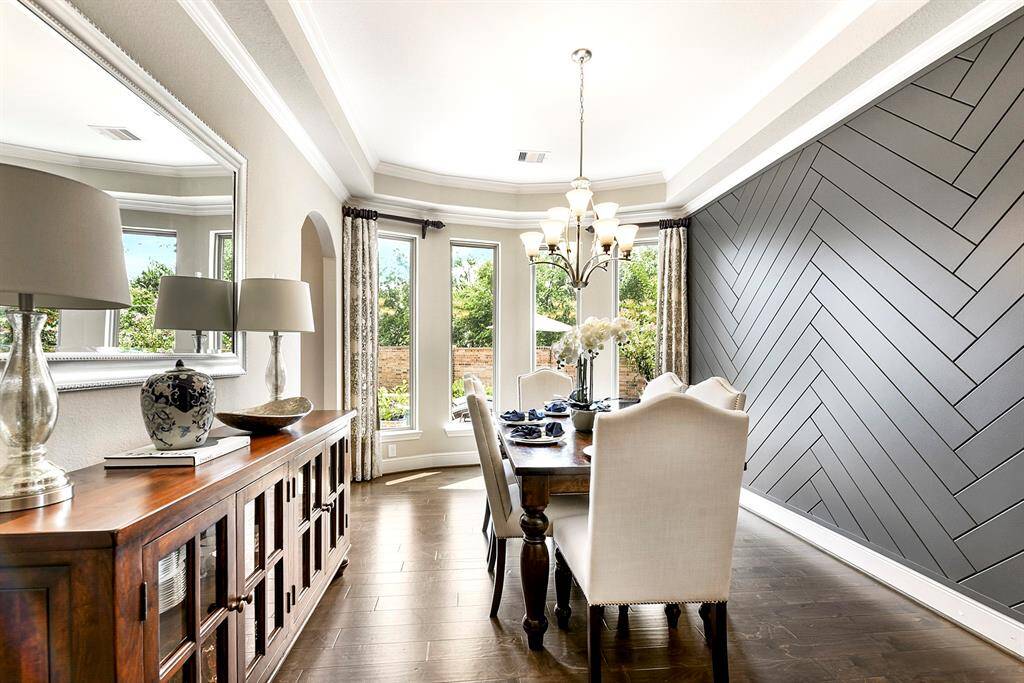
Continuing to the right, you'll find the spacious formal dining room, which features the same wood flooring and a wall of Bay Windows that overlook the expansive side yard.
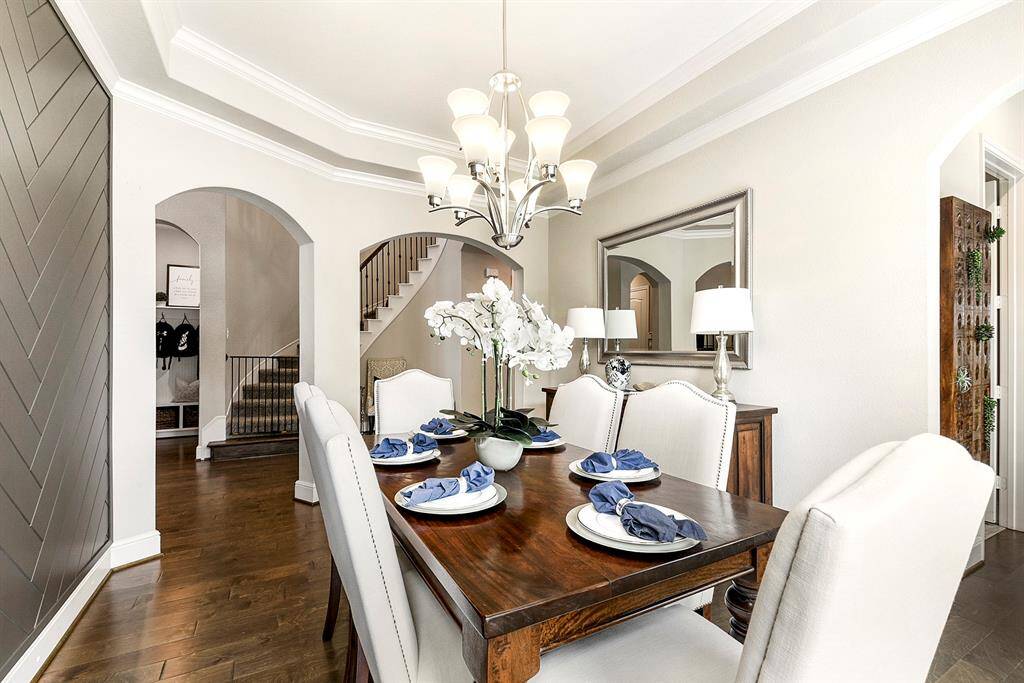
Another view of this expansive dining space showcases its tray ceiling, double crown molding, elegant chandelier, and accent wall, highlighting its sophisticated design.
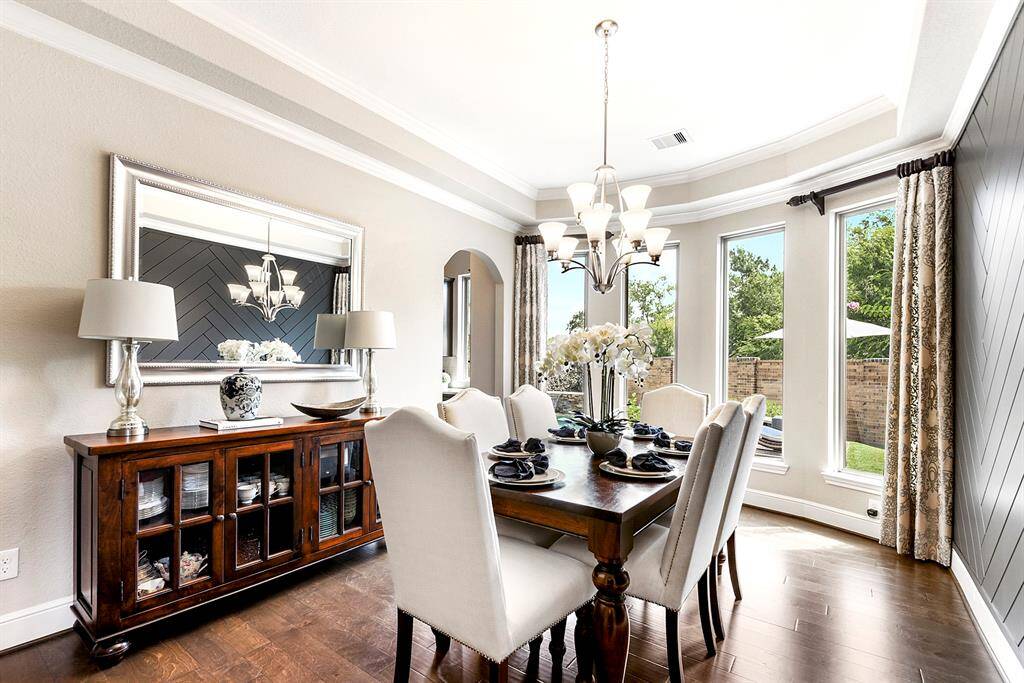
The formal dining room offers dual entry points: one from the foyer and another from the kitchen.
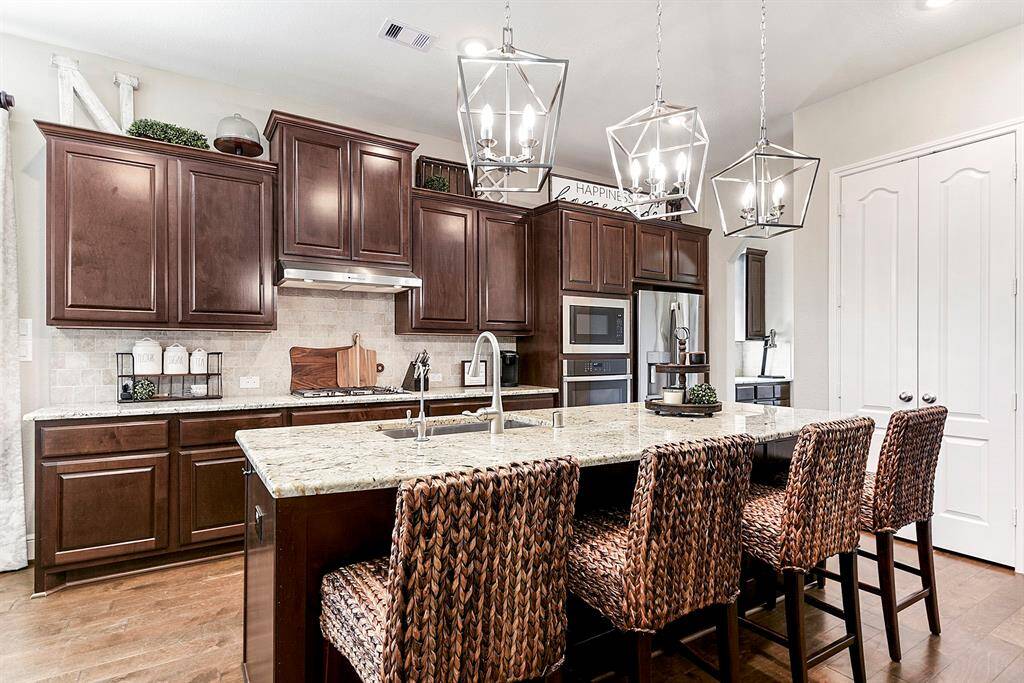
This welcoming kitchen features easy access to the formal dining room, a large island sink facing the living room, and ample space for breakfast bar seating.
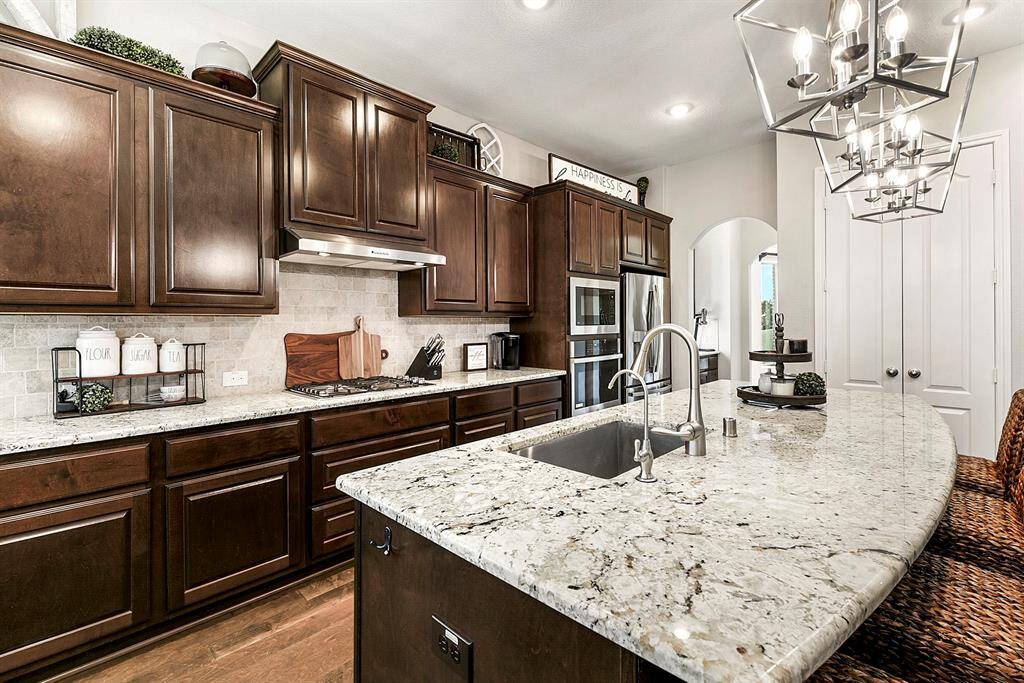
Another view of this expansive kitchen highlights the abundant counter space and numerous kitchen cabinets. It features stainless steel appliances, including a gas cooktop. The space is beautifully illuminated by pendant lighting and recessed lighting.
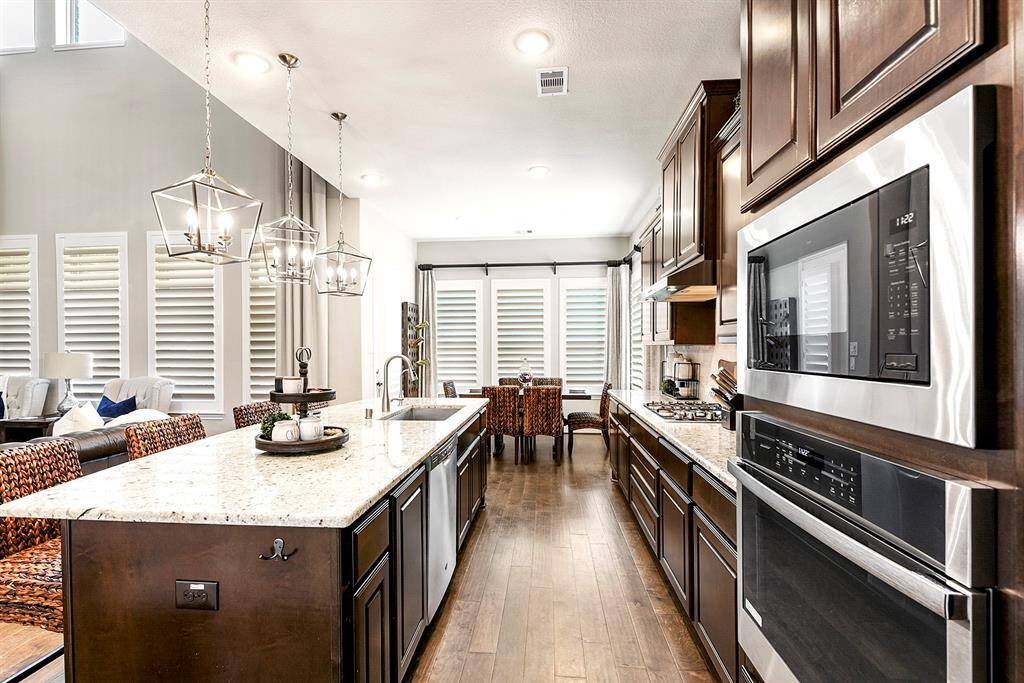
This view from the kitchen into the breakfast room showcases the wall oven and microwave, as well as the inviting views of the breakfast room leading out to the outdoor oasis.
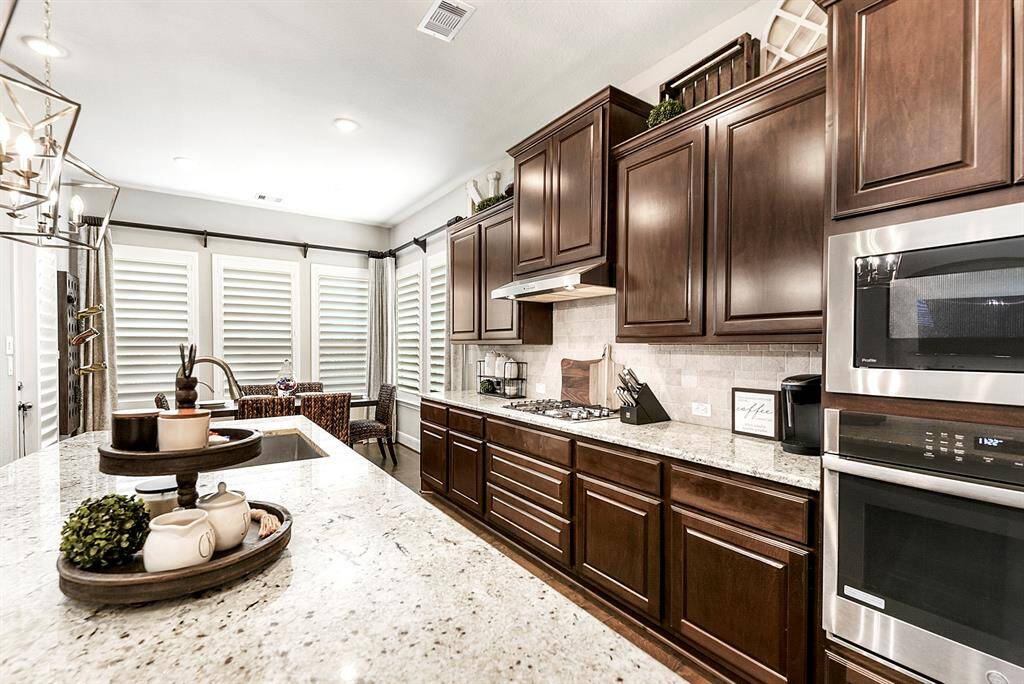
The beautiful cabinetry complements the light granite countertops, with staged cabinetry above for extra storage. Notice the plantation shutters throughout the space, adding a touch of elegance and functionality.
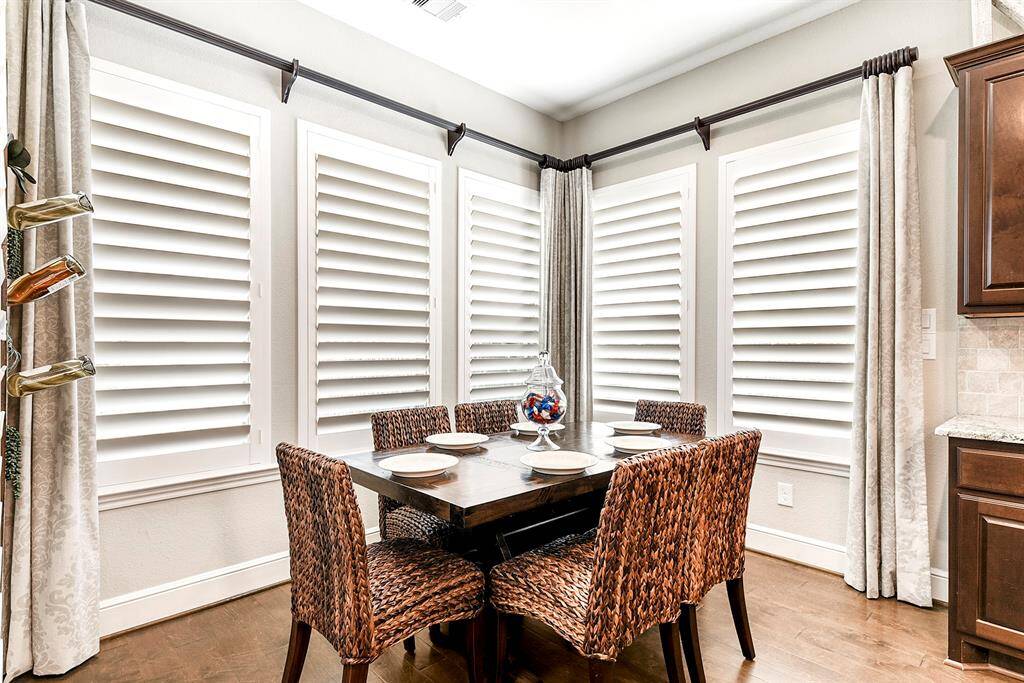
This welcoming breakfast room features two walls of windows overlooking the stunning backyard. It is equipped with plantation shutters and a curtain rod for added convenience.
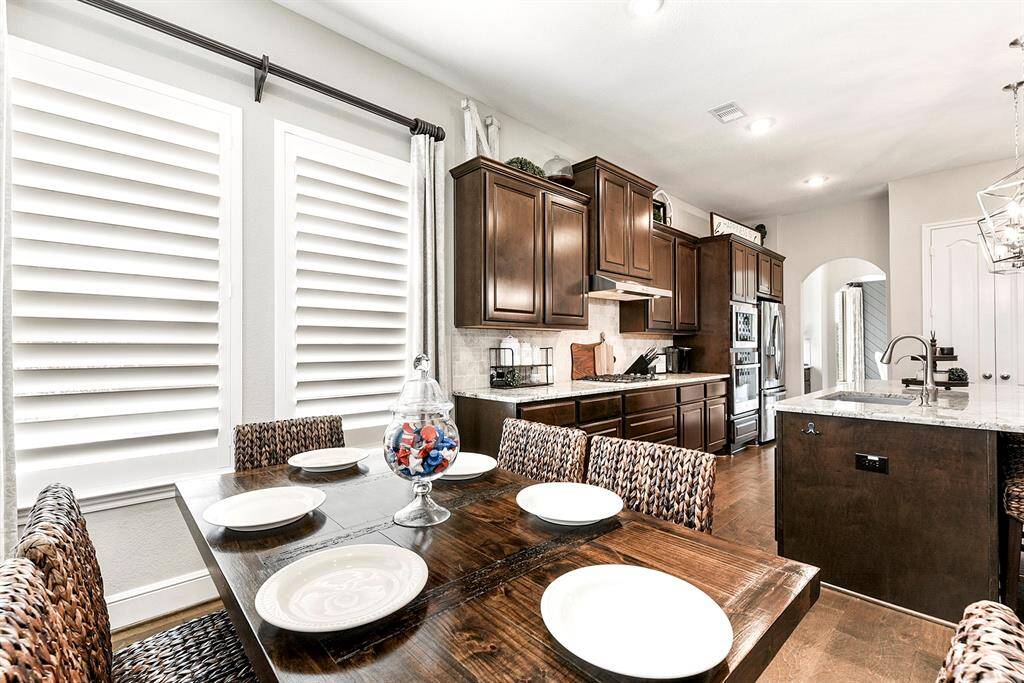
This breakfast room can accommodate a dining table for 6 to 8 people.
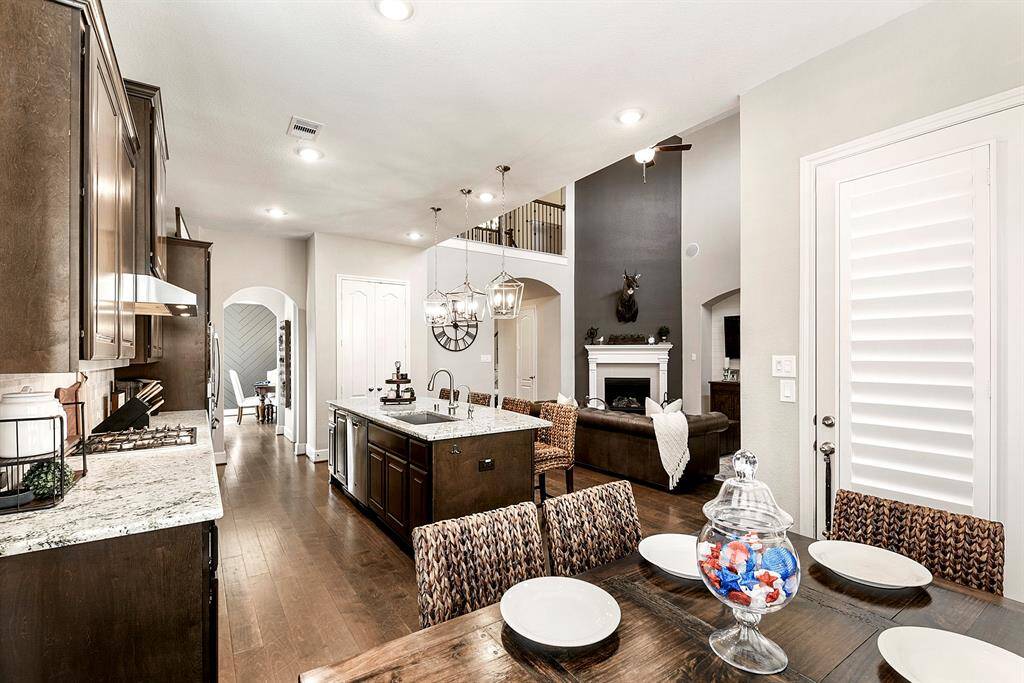
The view from the breakfast room extends into both the formal dining room and the living room. To the right, you'll find the back door, providing easy access to the backyard—ideal for BBQs and outdoor entertaining.
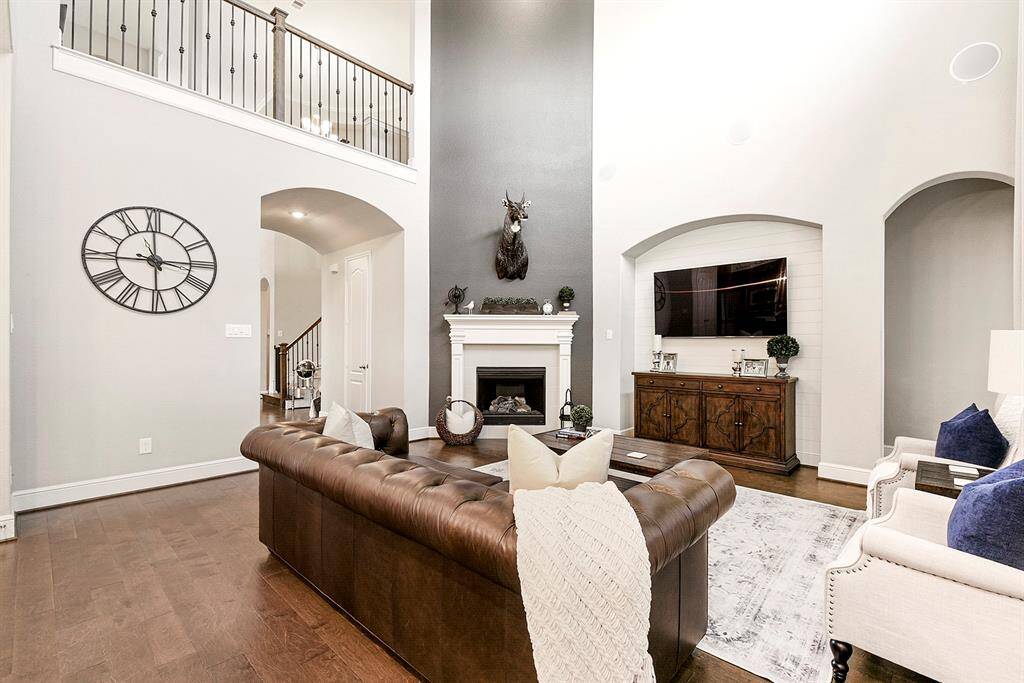
The huge living room features a gas fireplace as a central focal point, with an inset for the TV, creating an ideal setup for entertainment and relaxation.
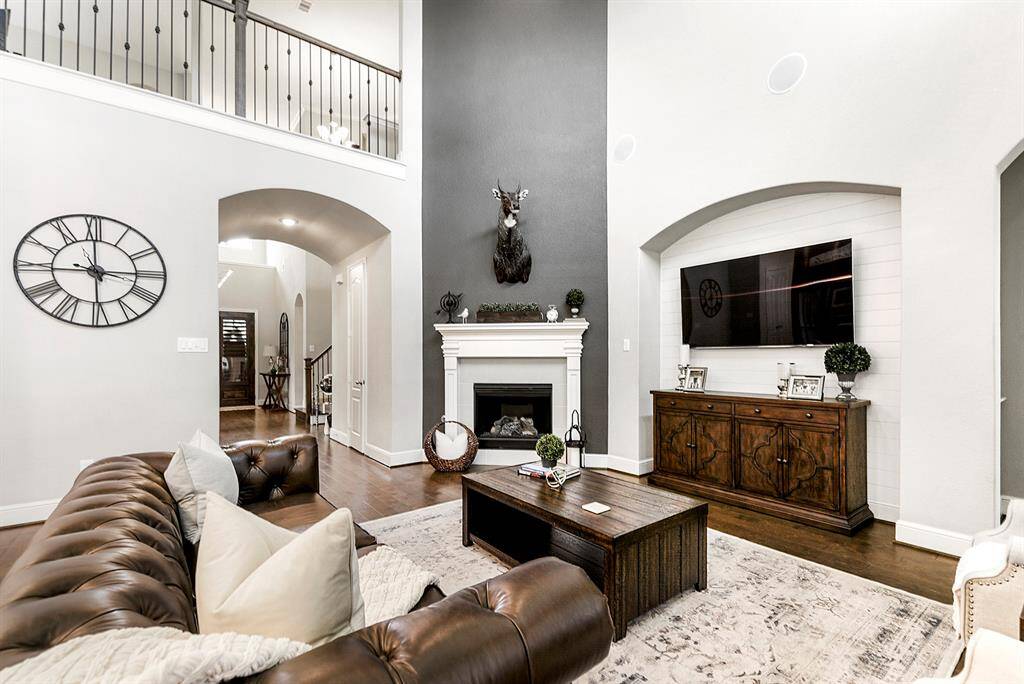
From the living room, you can enjoy views of the front door and leading upstairs.
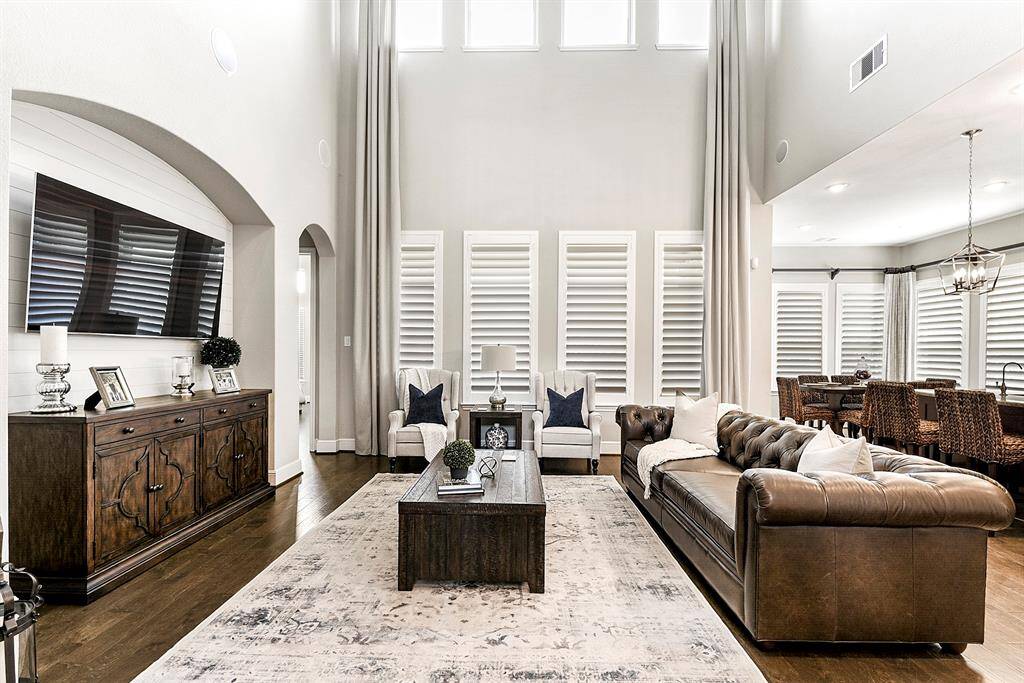
This expansive living space features an open layout with a wall of windows with treatments, offering stunning views of the backyard. The room's double-story design enhances the sense of openness and grandeur.
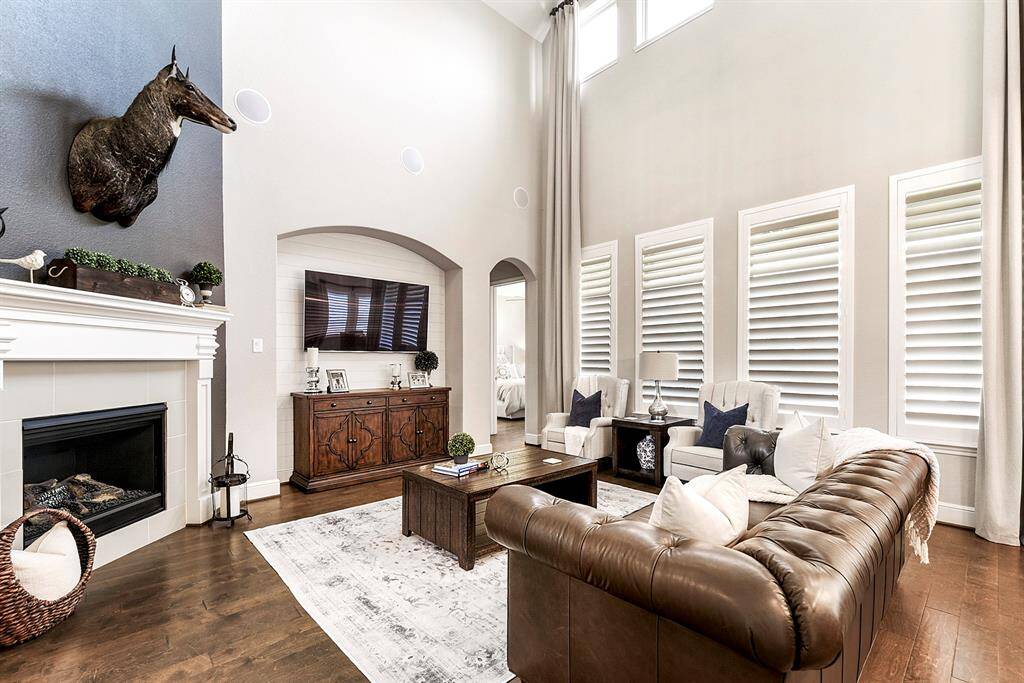
The same wood flooring extends throughout the downstairs social areas. Tucked in the left corner is the primary en suite.
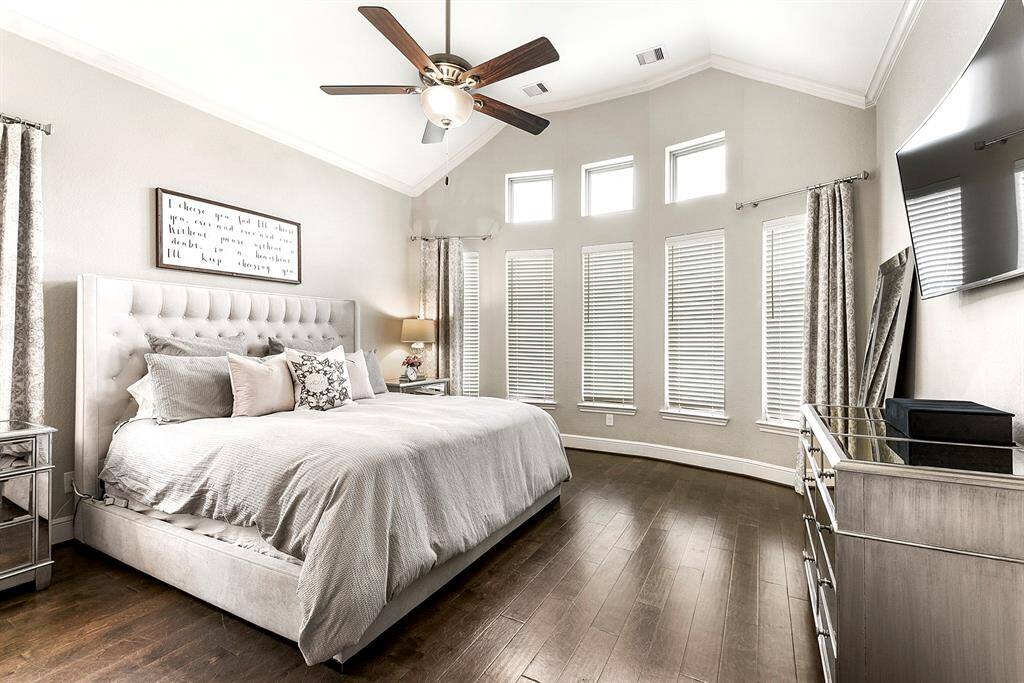
Tucked away on the 1st floor is the Primary Bedroom en suite, featuring the same wood flooring as the rest of the home. The room accommodates a spacious king-size bed set and offers the option to include a seating area in front of the bay windows.
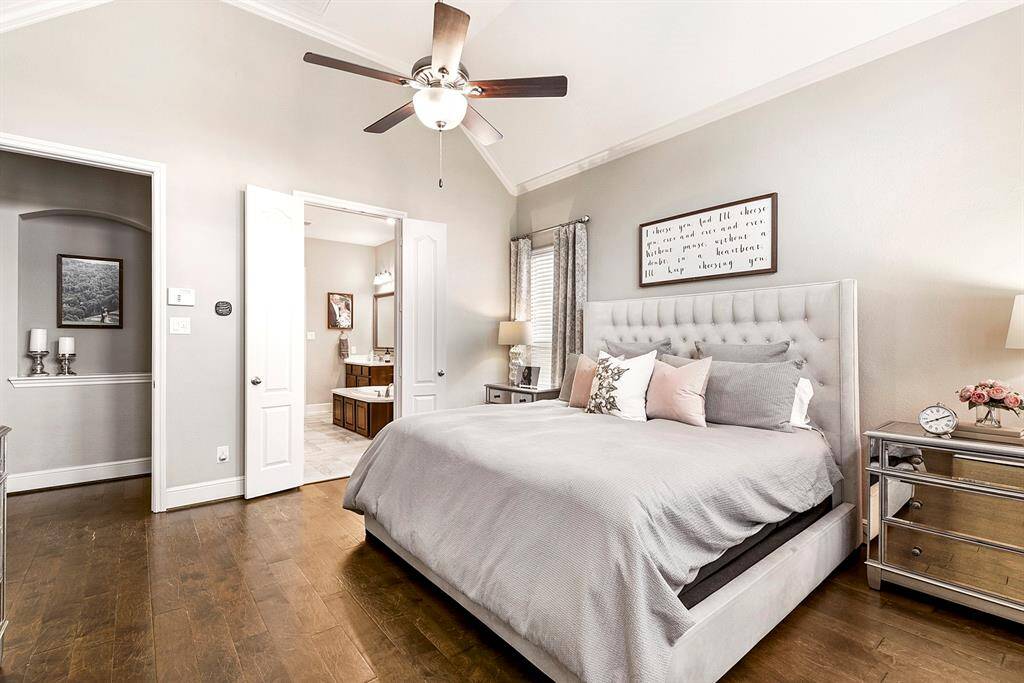
Another view of this primary en suite showcases high ceilings, a drop-down ceiling fan, and elegant crown molding. It is seamlessly connected to a luxurious en suite bathroom.
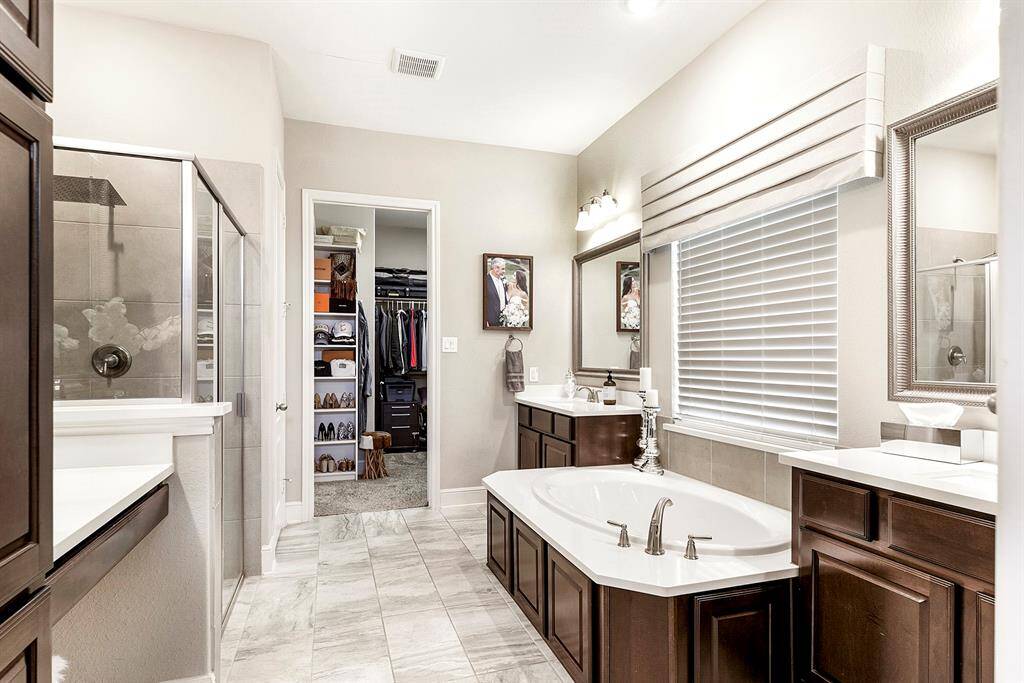
Leading into the spa-like bathroom from your retreat, you'll find a garden tub, a spacious glass-tiled shower, and dual sink vanities with ample counter and cabinet space. The bathroom also includes a vanity with seating for grooming, along with expansive walk-in wardrobe closets.
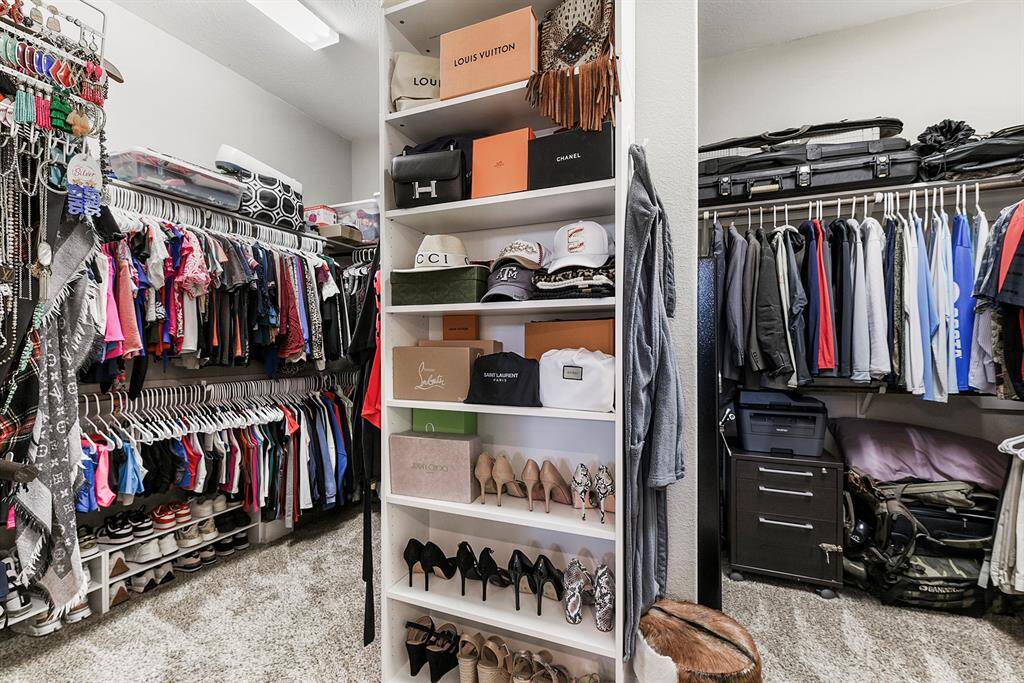
The huge walk-in wardrobe closet features built-in shelving and hanging rods, providing ample space and organization for all your storage needs.
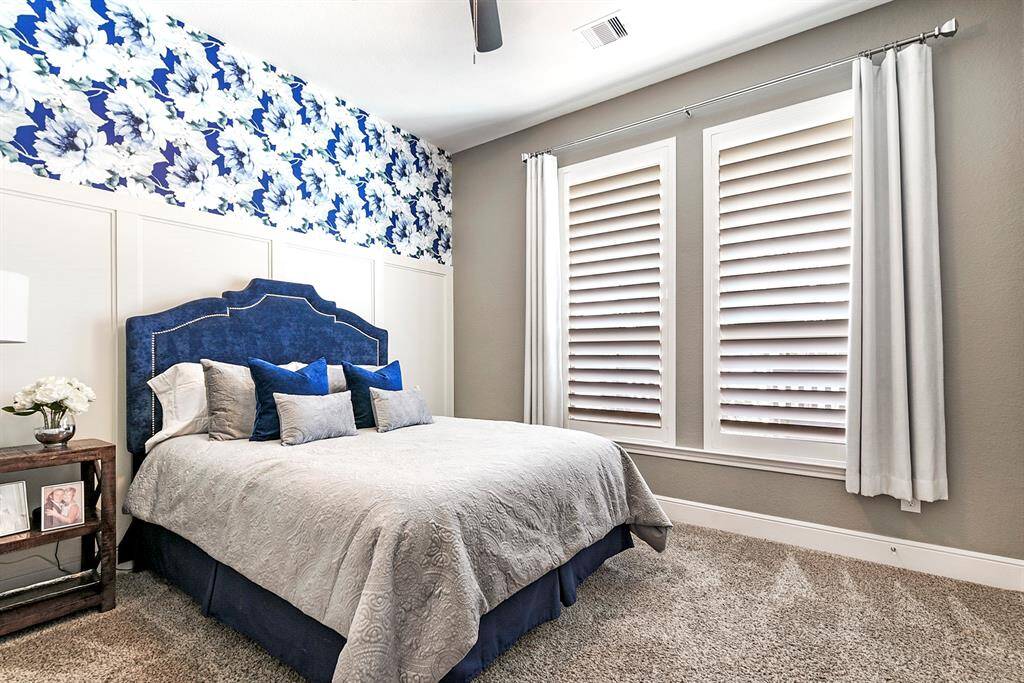
The main floor features an additional guest bedroom with convenient access to a full bathroom. This room also offers views of the front yard and plantation stutters.
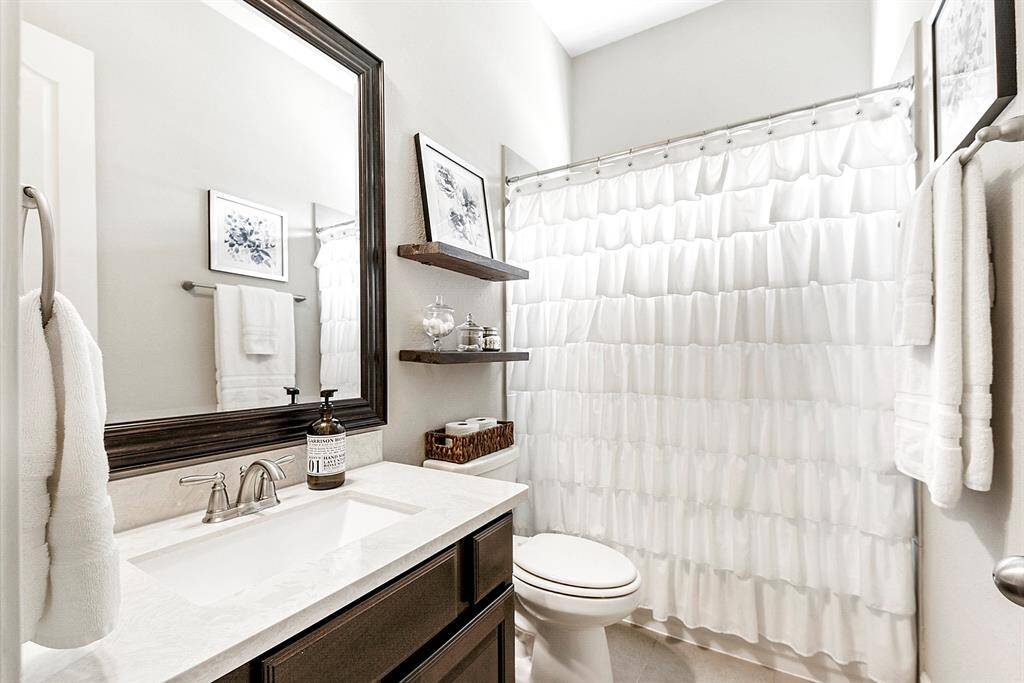
The main floor includes a guest bedroom with easy access to a full bathroom, providing a shower/tub combo.
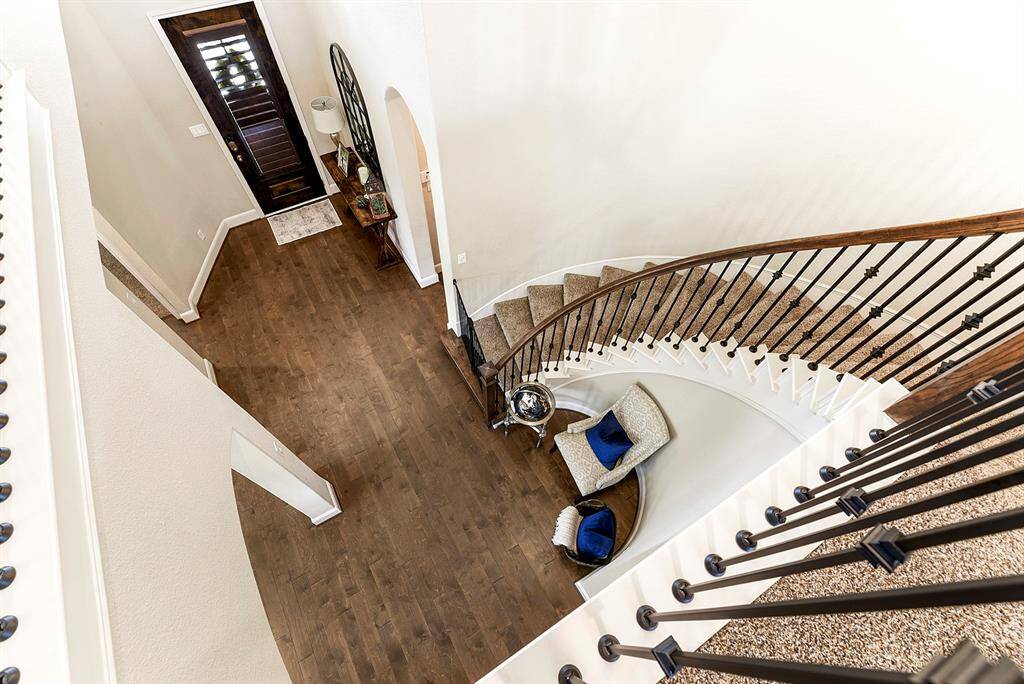
From the upstairs, you can enjoy a view overlooking the grand foyer. To the right, you'll find access to the mudroom and the 4-car garage. There's also space for a seating area. To the left, near the front door, is the guest bedroom, with an additional full bathroom conveniently located next to it.
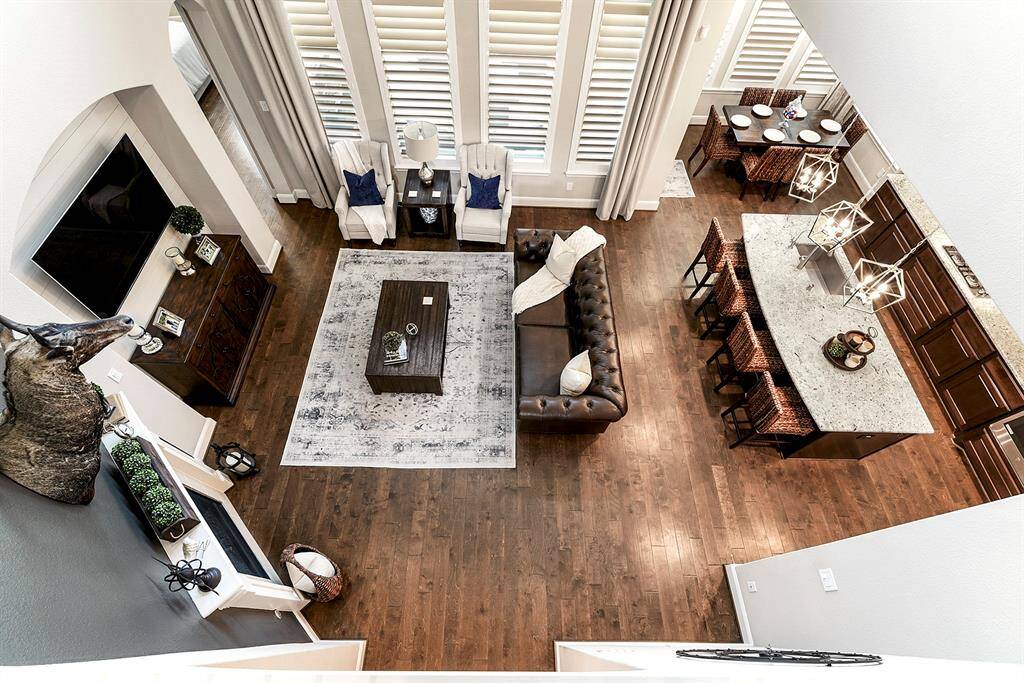
From upstairs, you can enjoy a view overlooking the living room, breakfast bar, and breakfast room.
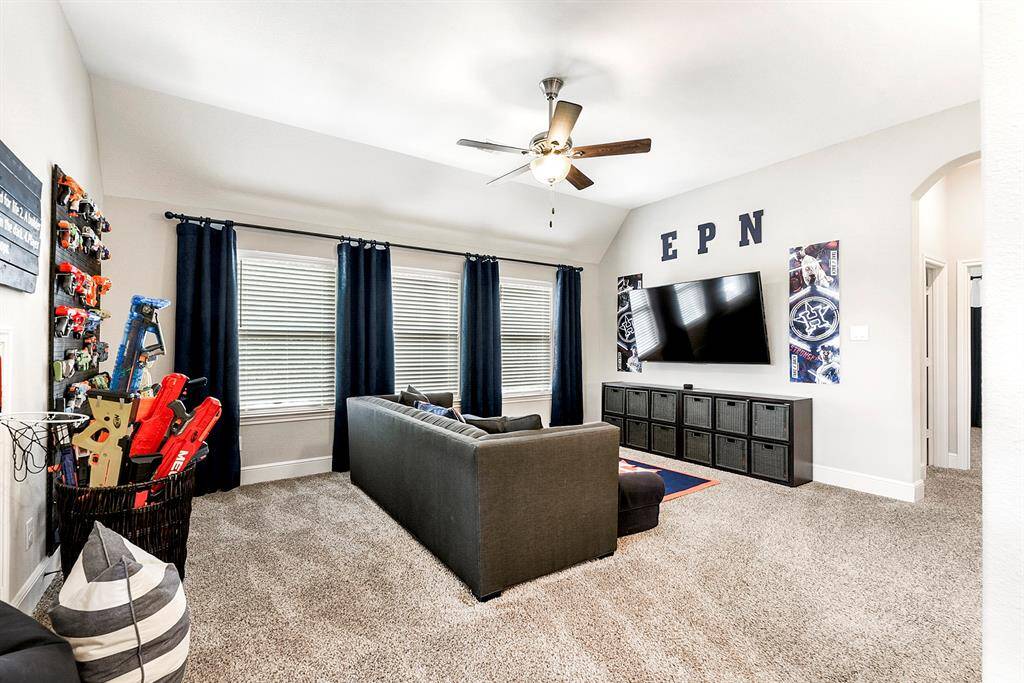
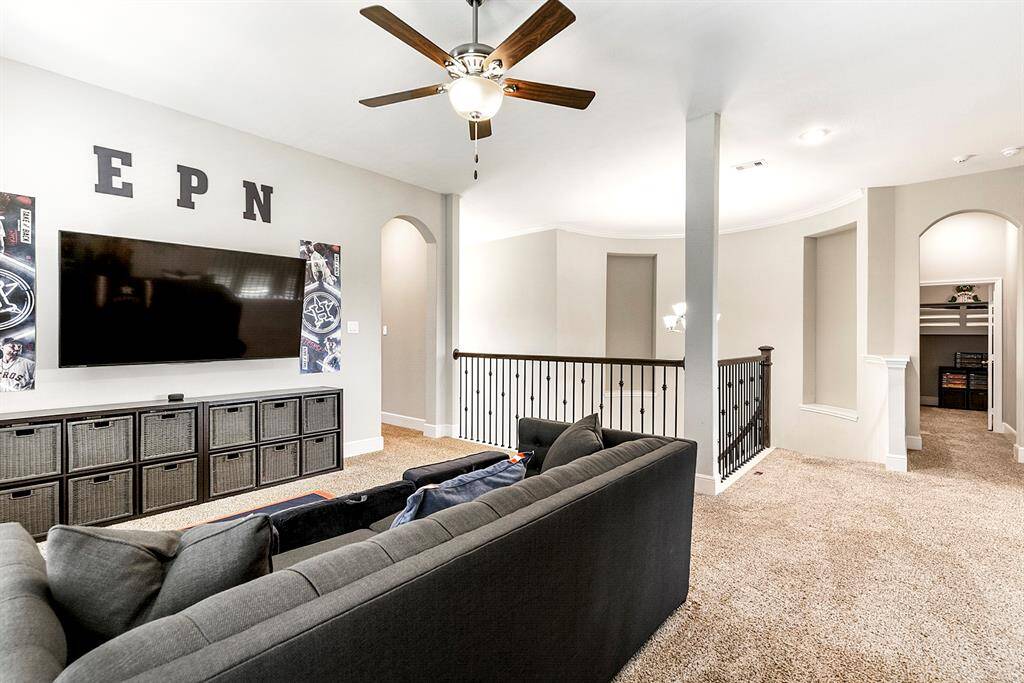
Upstairs, you'll find a spacious game room/loft that caters to all your entertainment needs. It features a generous size and includes a large walk-in closet for additional storage.
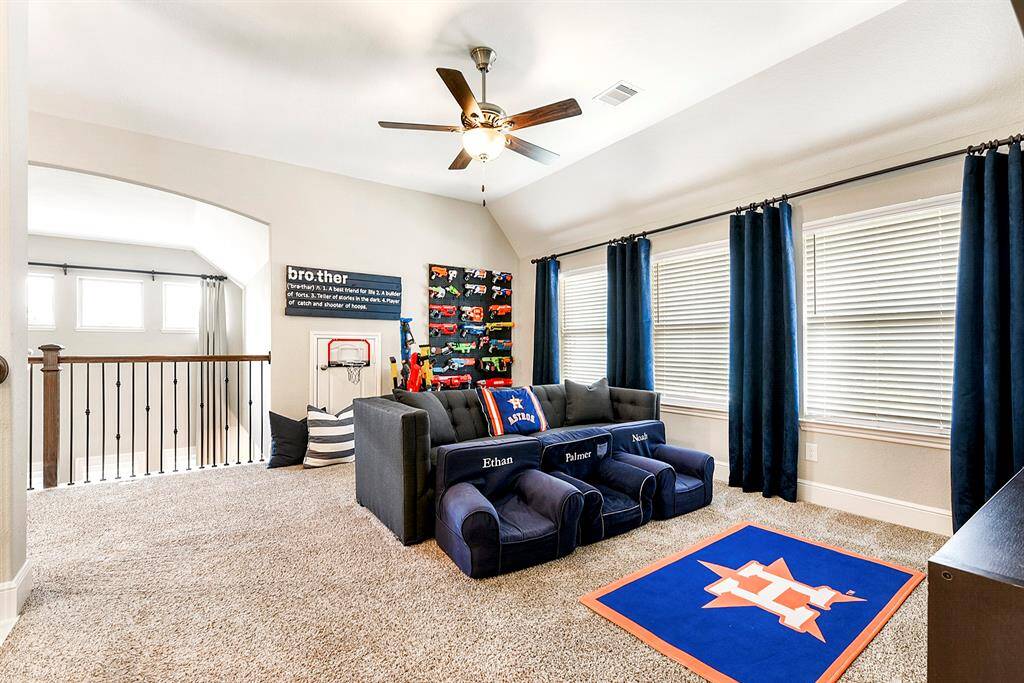
Another view of the game room highlights its high ceiling and drop-down fan.
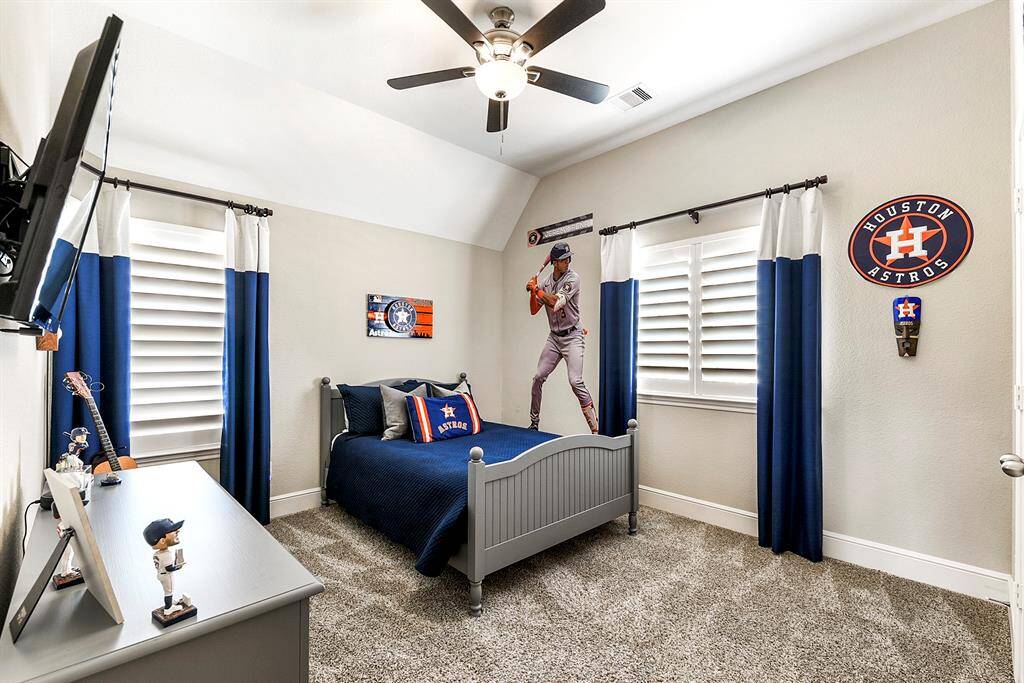
Upstairs, there are three bedrooms. This particular bedroom features an attached full bathroom with a tub/shower combo.
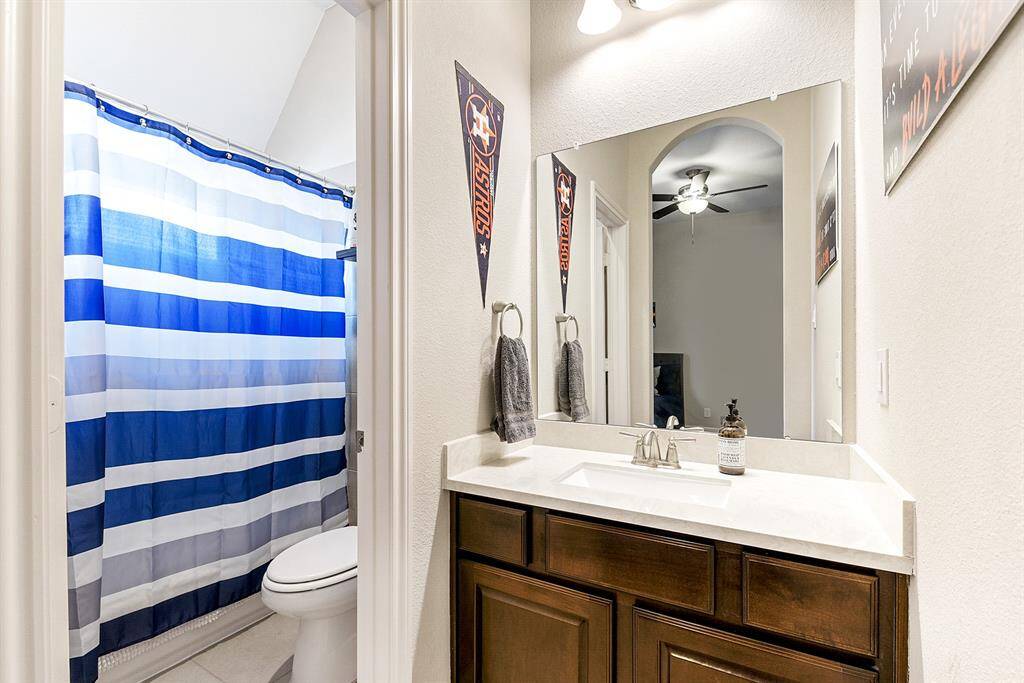
This attached bathroom, serving one of the upstairs guest bedrooms, features a full sink for additional storage and a shower/tub combo.
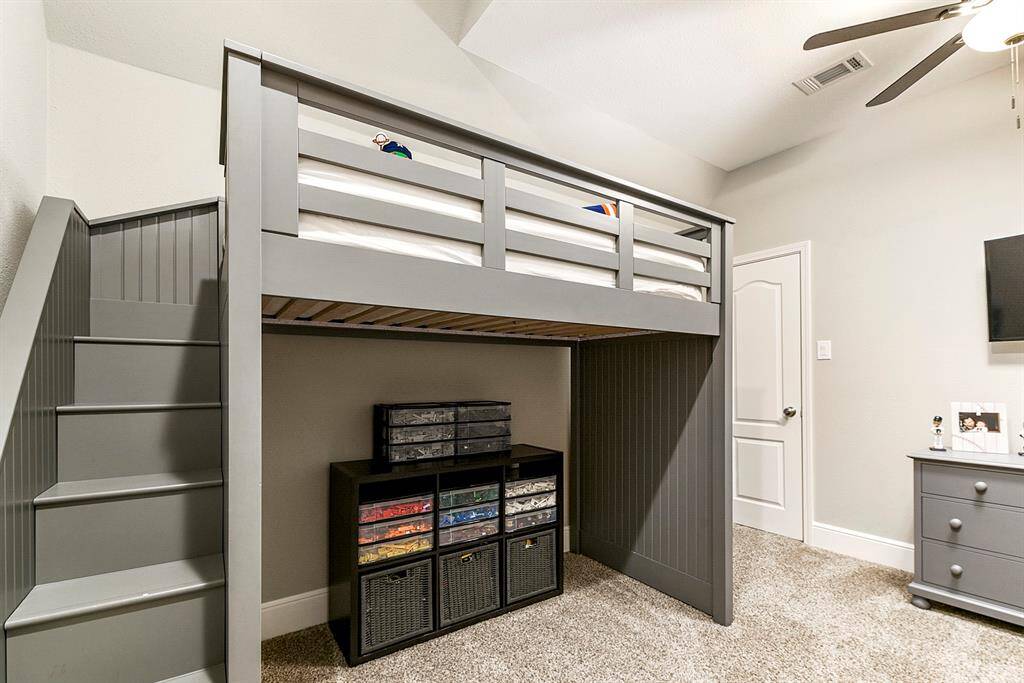
One of the five bedrooms in this home, this spacious guest room is located upstairs. It features a ceiling fan and a walk-in closet for added convenience.
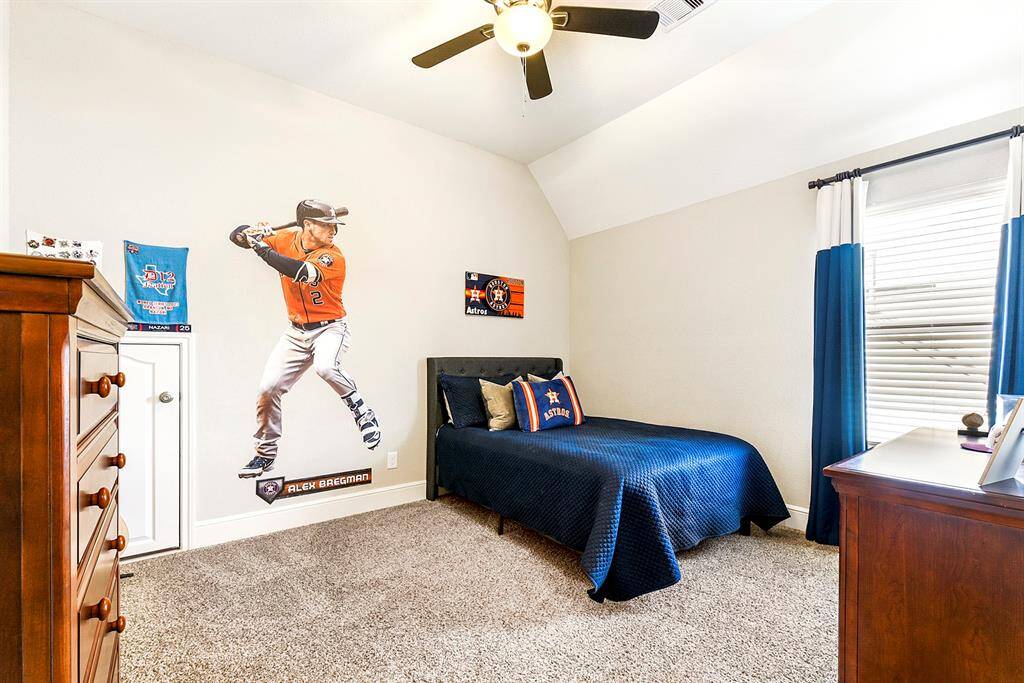
One of the five bedrooms in this home, this spacious guest room is located upstairs. It features a ceiling fan and a walk-in closet for added convenience.
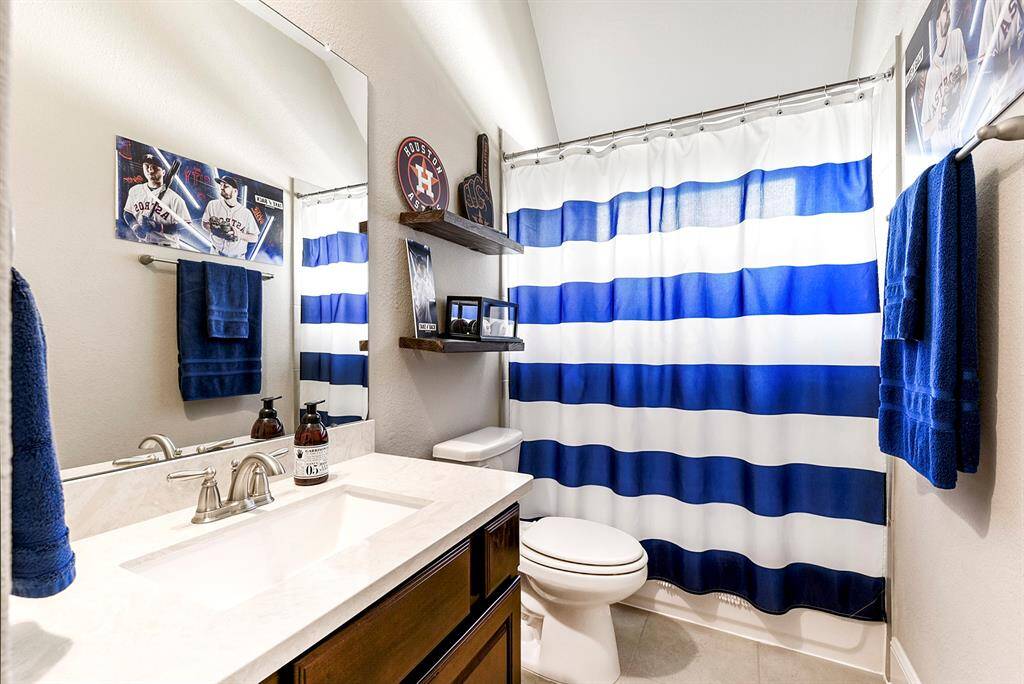
Upstairs, there are two guest bathrooms, each featuring a full sink and a shower/tub combination.
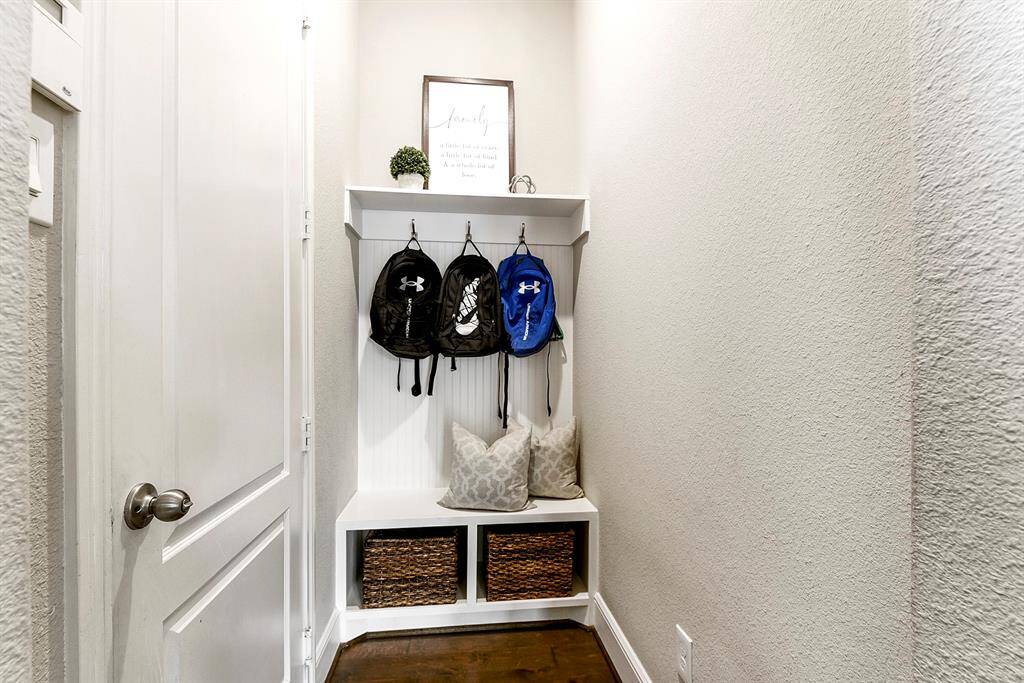
This mudroom with built-in cubbies and hanging hooks, leading into the 4-car garage with its own air conditioning unit.
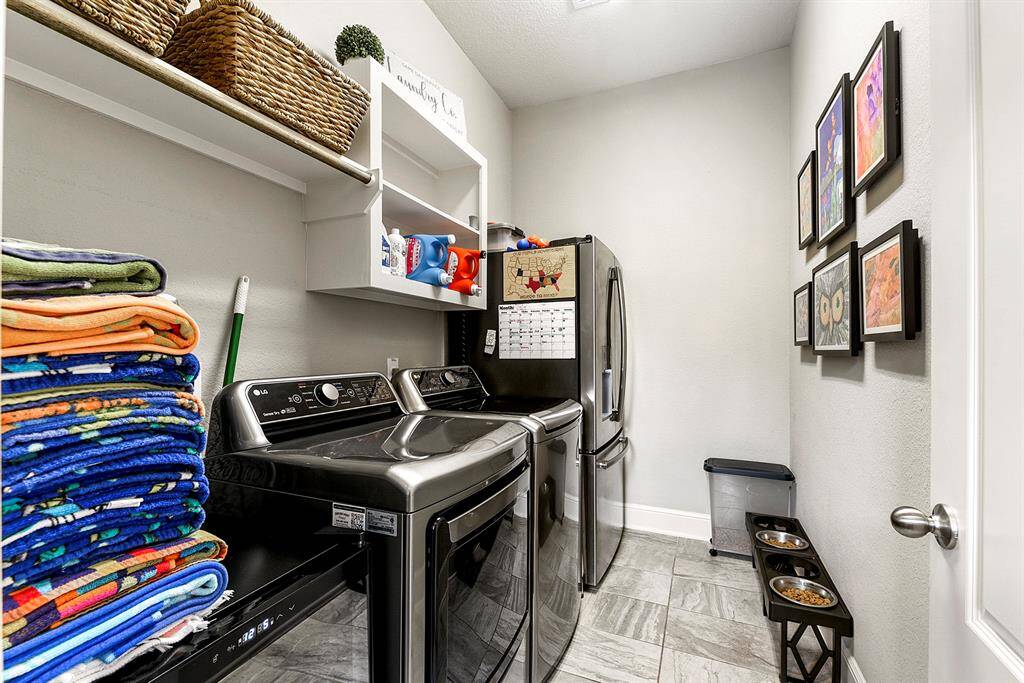
Designed with convenience in mind, the home features generous storage options, including a separate utility room and a mudroom adjacent to the garage. There’s also extra space for a full-sized refrigerator.
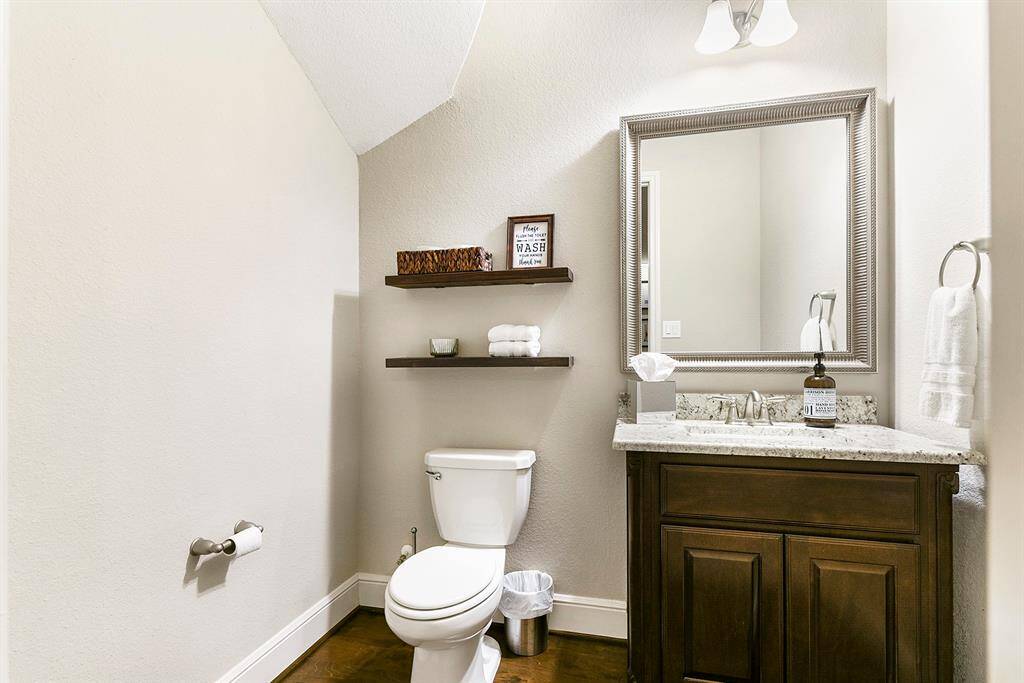
The downstairs powder room is conveniently located and features a full vanity sink, ideal for guest use.