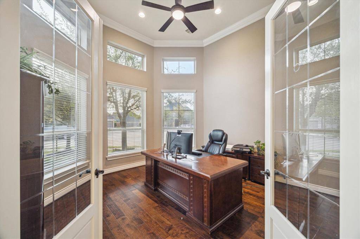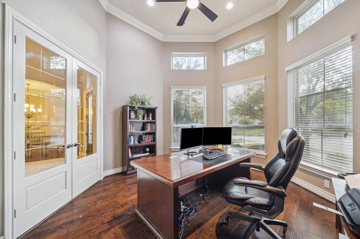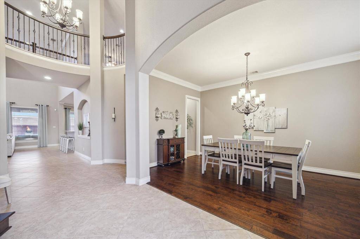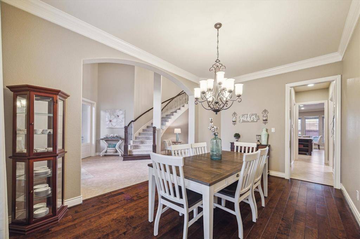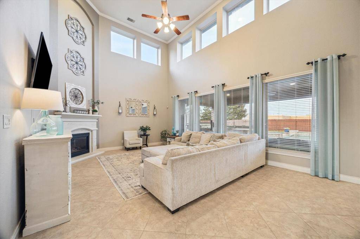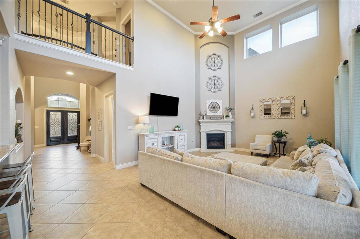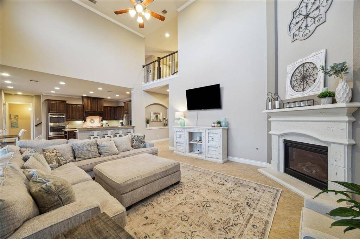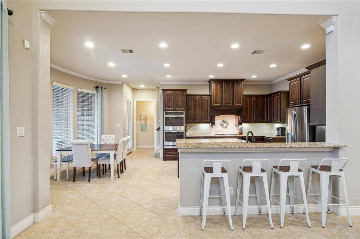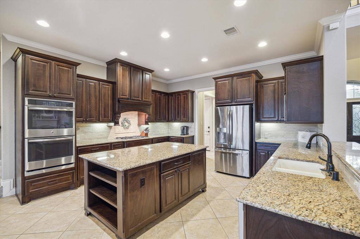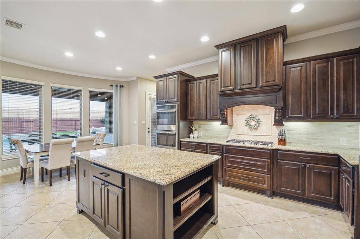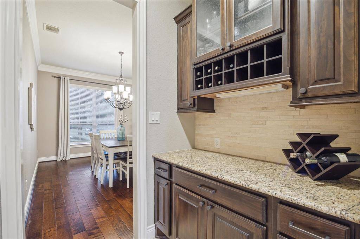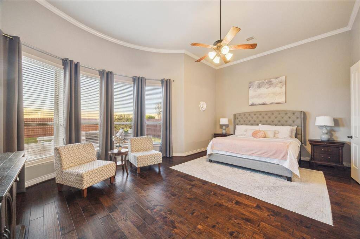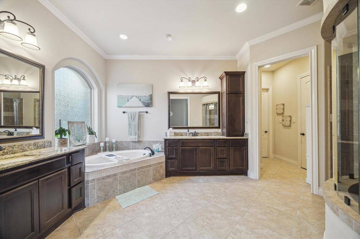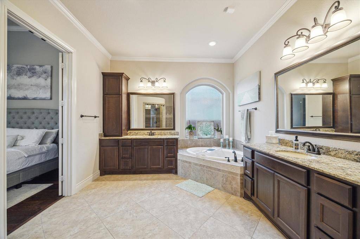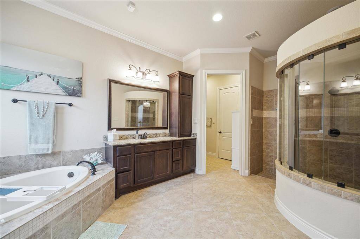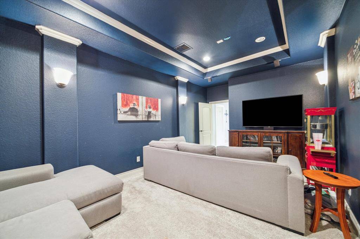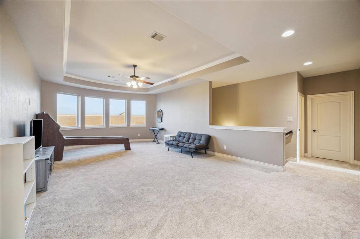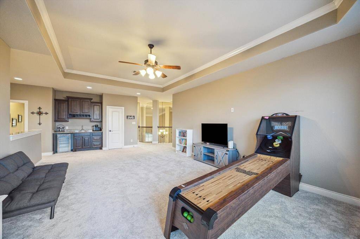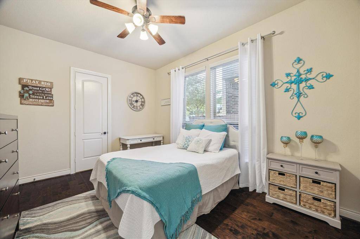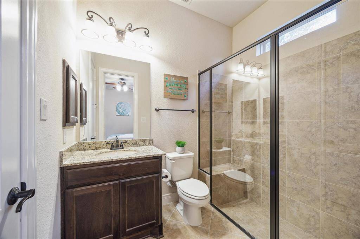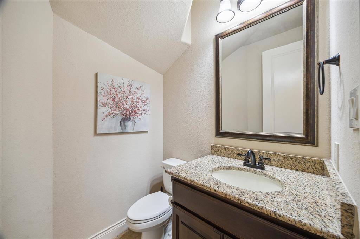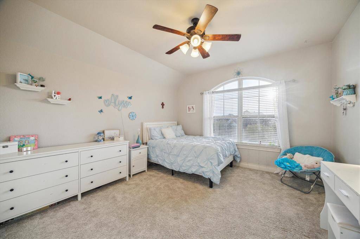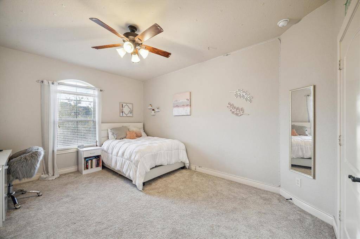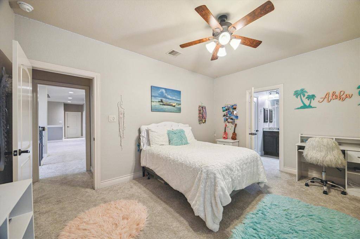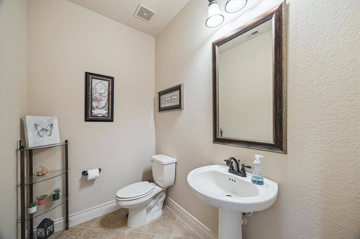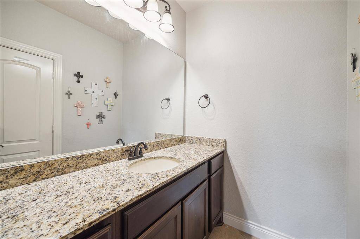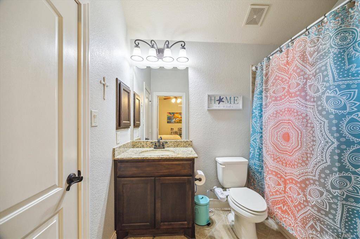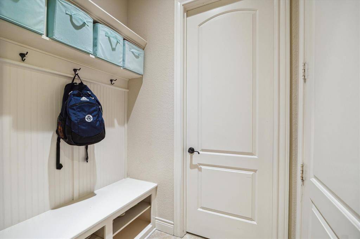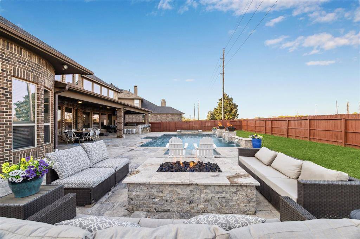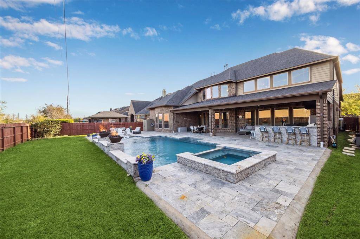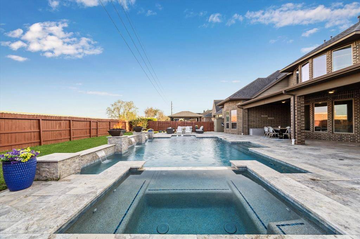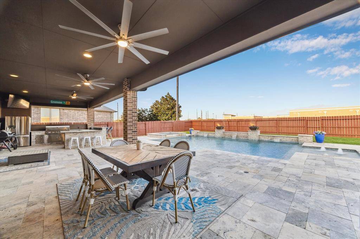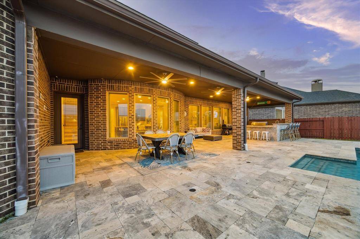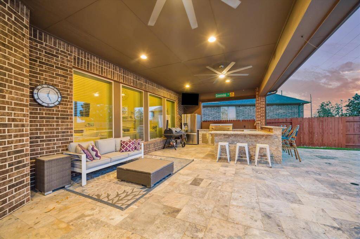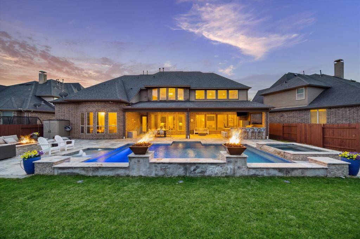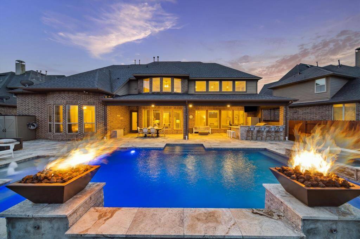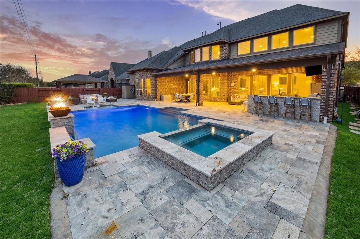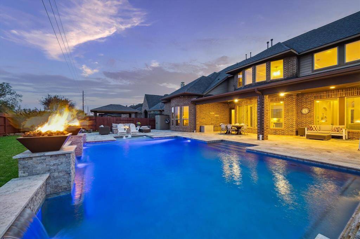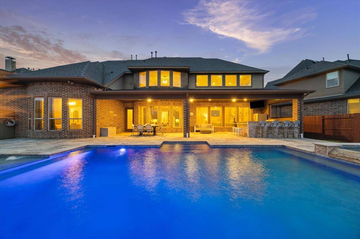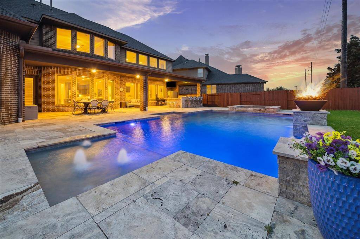2011 Greenvine Circle, Houston, Texas 77494
$950,000
5 Beds
4 Full / 2 Half Baths
Single-Family
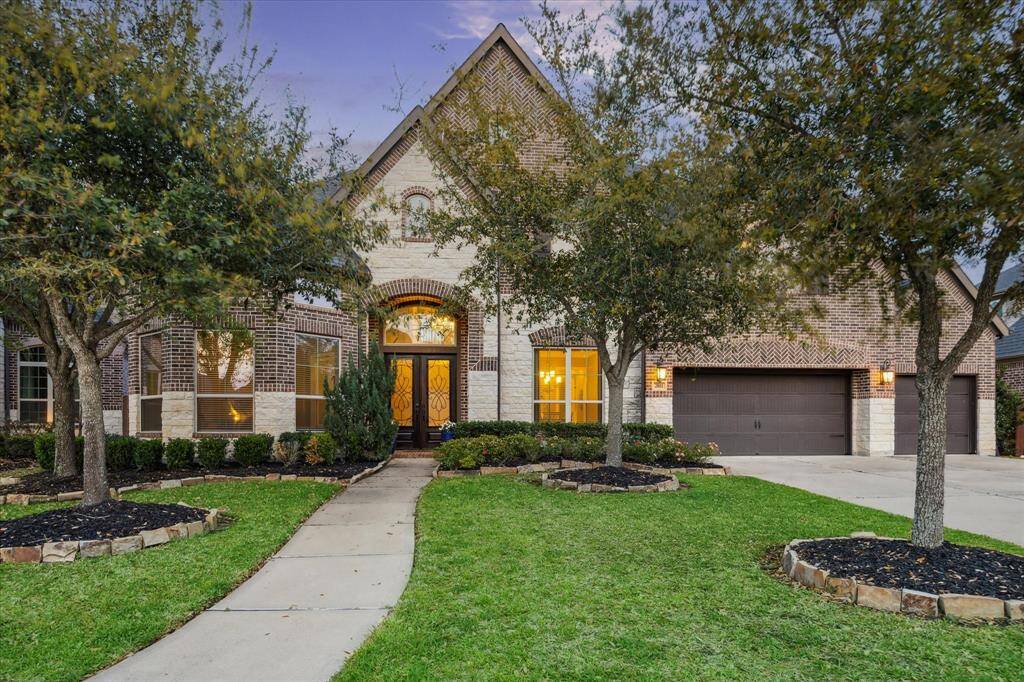

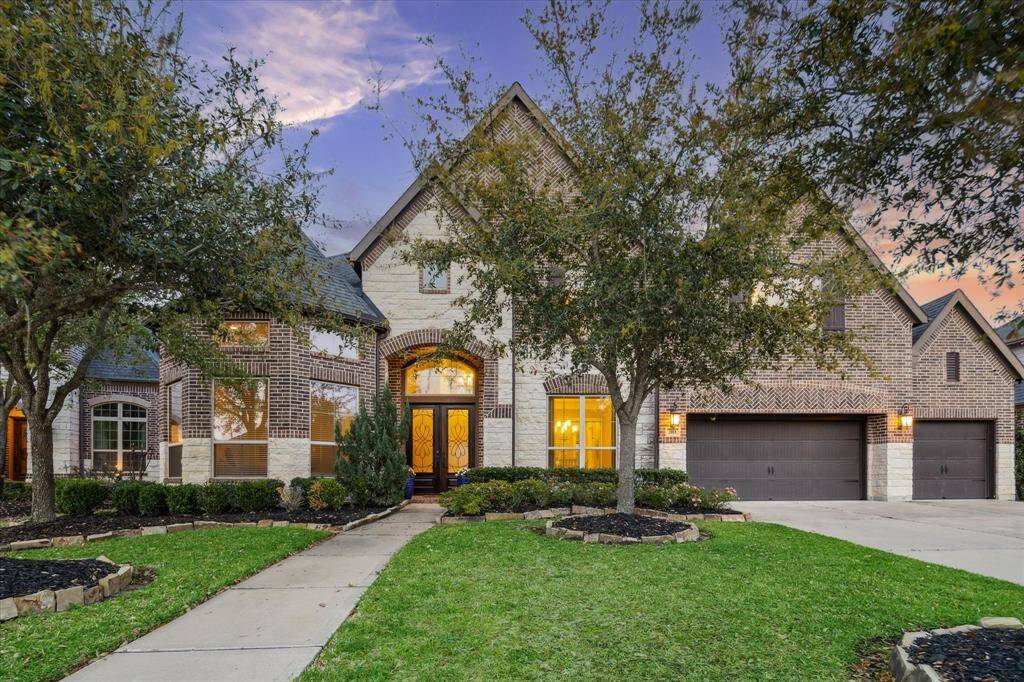
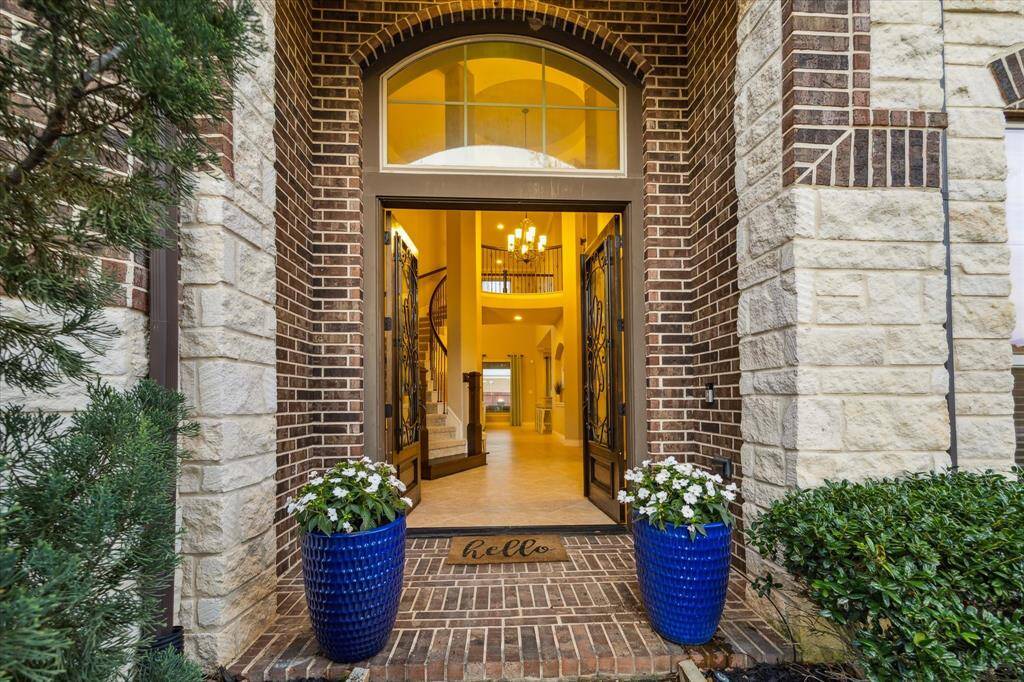
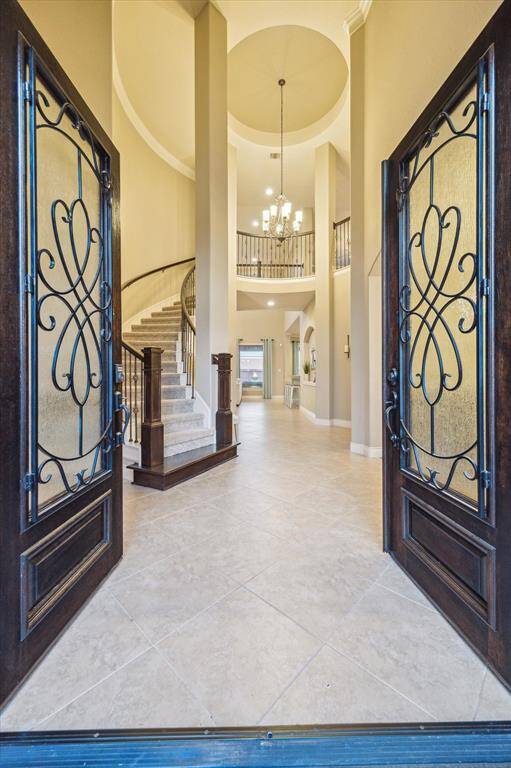
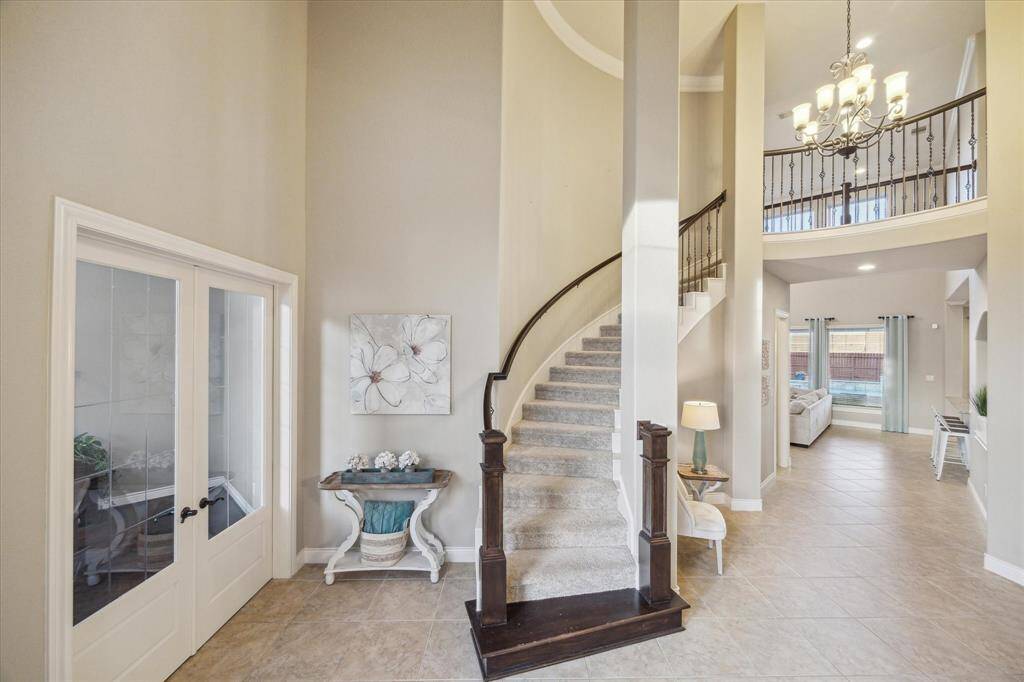
Request More Information
About 2011 Greenvine Circle
Nestled in the Firethorne community, this stunning 5-bedroom, 4 full and 2 half-bath home offers luxury and privacy on a cul-de-sac lot with no back neighbors. The grand entry welcomes you into an open floor plan with soaring ceilings, a home office, a spacious game room, and a media room. The gourmet kitchen boasts rich wood cabinetry, granite countertops, stainless steel appliances, and a large island, seamlessly flowing into the inviting living area. The lavish primary suite features a spa-like ensuite with dual vanities, a soaking tub, and a walk-in shower. Step outside to your private oasis—an extended covered patio, outdoor kitchen, resort-style pool and spa, fire bowls, and a cozy firepit. With top-rated schools, parks, and shopping nearby, this home is an entertainer’s dream and a family retreat all in one. Don’t miss the chance to call this breathtaking Firethorne residence your own!
Highlights
2011 Greenvine Circle
$950,000
Single-Family
4,915 Home Sq Ft
Houston 77494
5 Beds
4 Full / 2 Half Baths
11,757 Lot Sq Ft
General Description
Taxes & Fees
Tax ID
3105280010210914
Tax Rate
2.3191%
Taxes w/o Exemption/Yr
$18,093 / 2024
Maint Fee
Yes / $850 Annually
Room/Lot Size
Dining
16X11
Kitchen
16X15
Breakfast
16X9
Interior Features
Fireplace
1
Floors
Carpet, Tile, Wood
Countertop
Granite
Heating
Central Gas
Cooling
Central Electric
Connections
Electric Dryer Connections, Gas Dryer Connections, Washer Connections
Bedrooms
1 Bedroom Up, 2 Bedrooms Down, Primary Bed - 1st Floor
Dishwasher
Yes
Range
Yes
Disposal
Yes
Microwave
Yes
Oven
Convection Oven, Double Oven
Energy Feature
Attic Vents, Ceiling Fans, Digital Program Thermostat, Energy Star Appliances, High-Efficiency HVAC, Insulated/Low-E windows, Insulation - Other, Radiant Attic Barrier
Interior
Crown Molding, High Ceiling, Window Coverings
Loft
Maybe
Exterior Features
Foundation
Slab
Roof
Composition
Exterior Type
Brick, Stone
Water Sewer
Water District
Exterior
Back Yard, Back Yard Fenced, Covered Patio/Deck, Patio/Deck, Sprinkler System
Private Pool
Yes
Area Pool
Yes
Lot Description
Cul-De-Sac, Subdivision Lot
New Construction
No
Listing Firm
Schools (KATY - 30 - Katy)
| Name | Grade | Great School Ranking |
|---|---|---|
| Wolman Elem | Elementary | 10 of 10 |
| Woodcreek Jr High | Middle | 9 of 10 |
| Katy High | High | 6 of 10 |
School information is generated by the most current available data we have. However, as school boundary maps can change, and schools can get too crowded (whereby students zoned to a school may not be able to attend in a given year if they are not registered in time), you need to independently verify and confirm enrollment and all related information directly with the school.

