24638 Wild Oak Lake Drive, Houston, Texas 77494
$2,790
- 4 Beds
- 3 Full Baths
- Single-Family
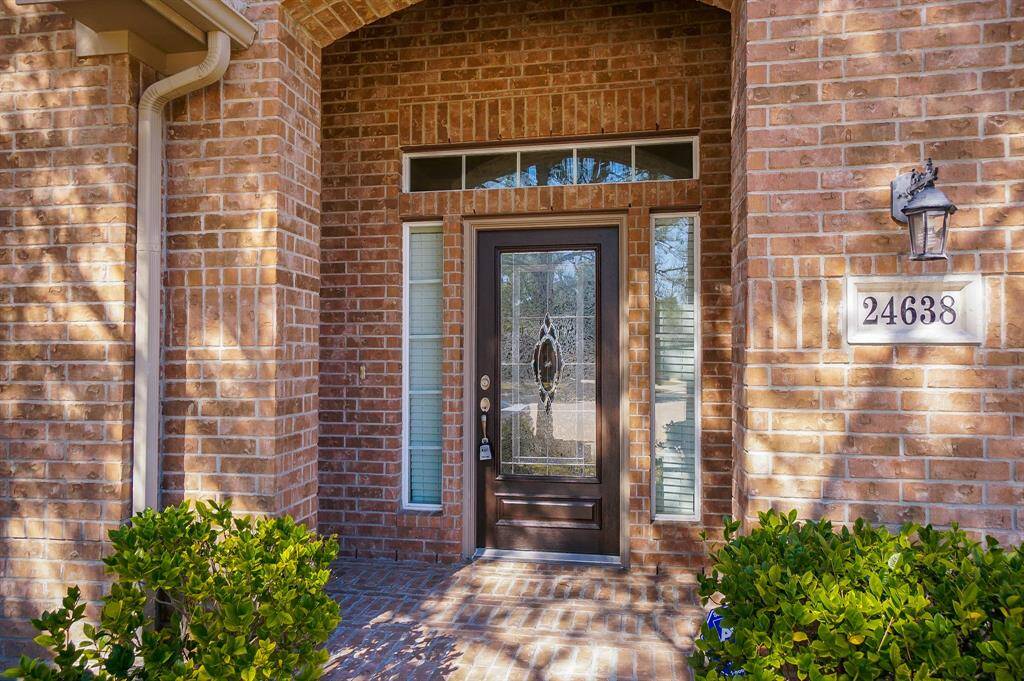
Beautiful all brick story and 1/2 in award winning school district with all appliances included.
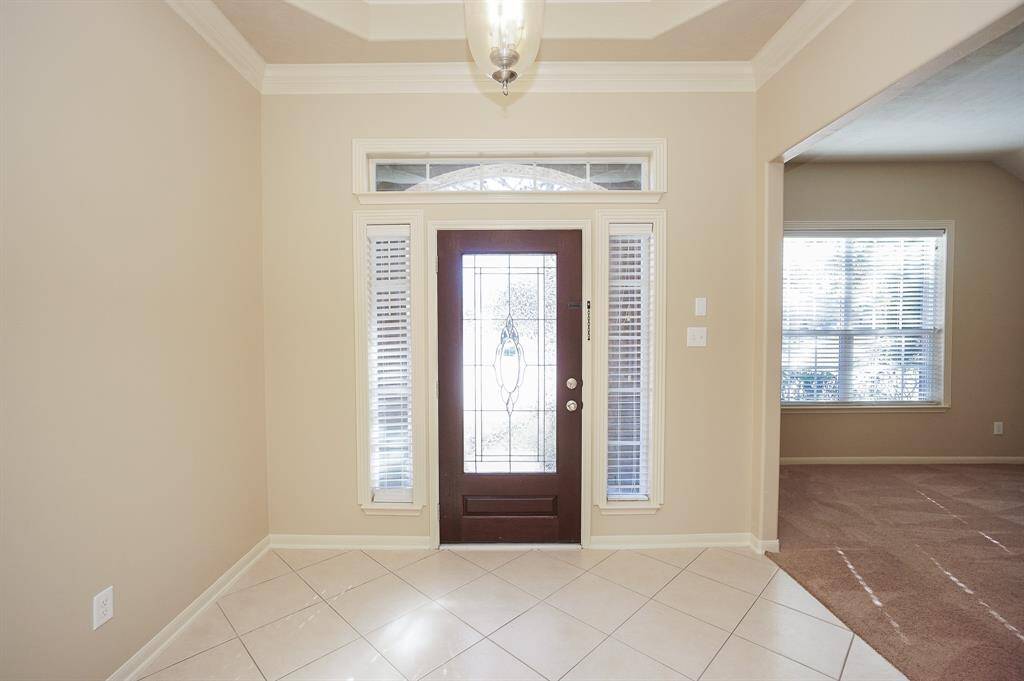
Impressive sun drenched entry foyer with lots of wall space for your featured art.
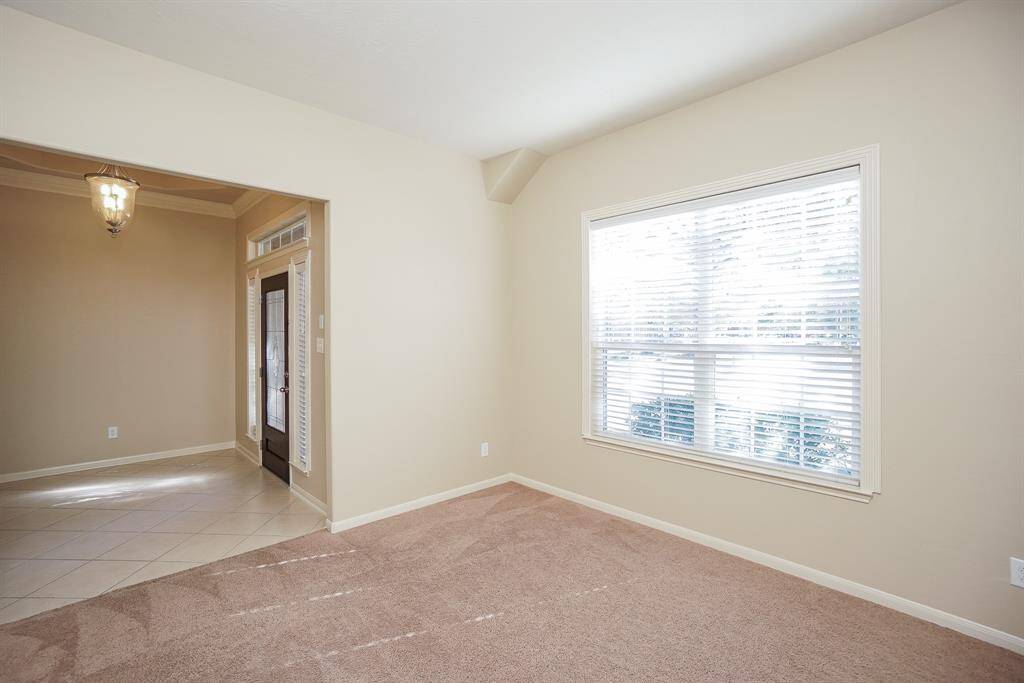
Sitting room at front of home can serve as your home office.
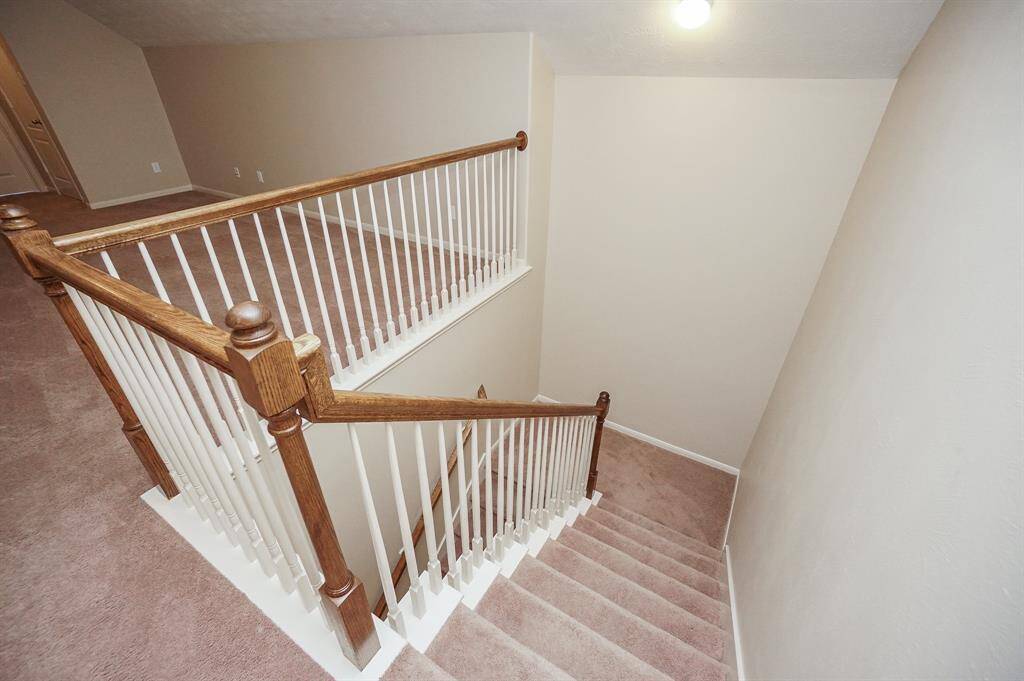
Private staircase to second floor featuring a gameroom, bedroom, and full bath.
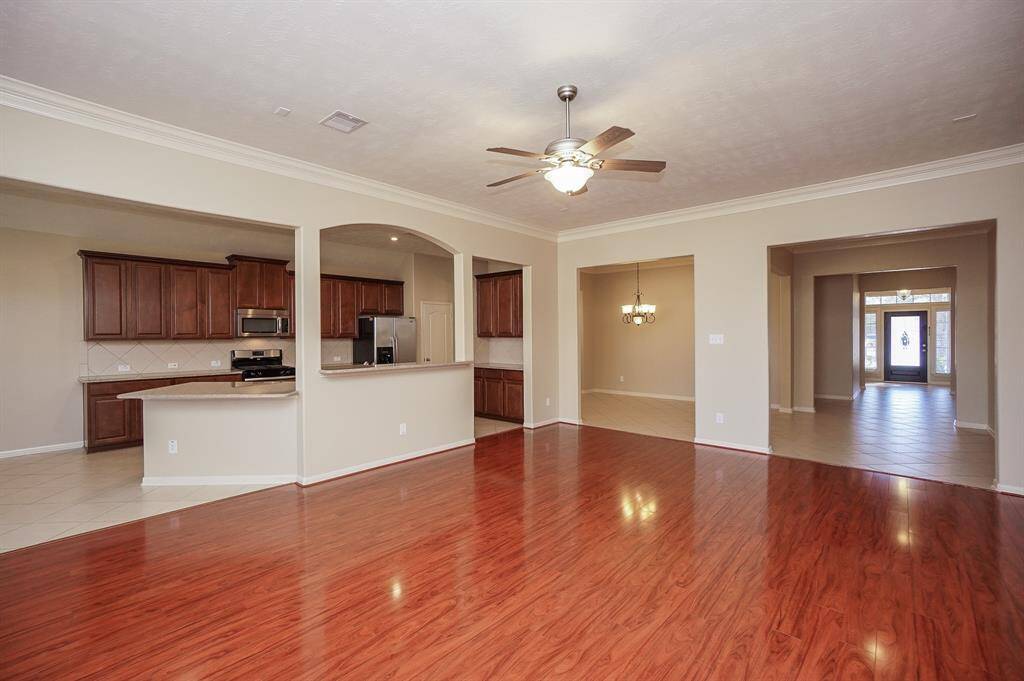
View from family room to front featuring glistening wood floors, high ceilings, oppen kitchen, living formal and informal dining options.
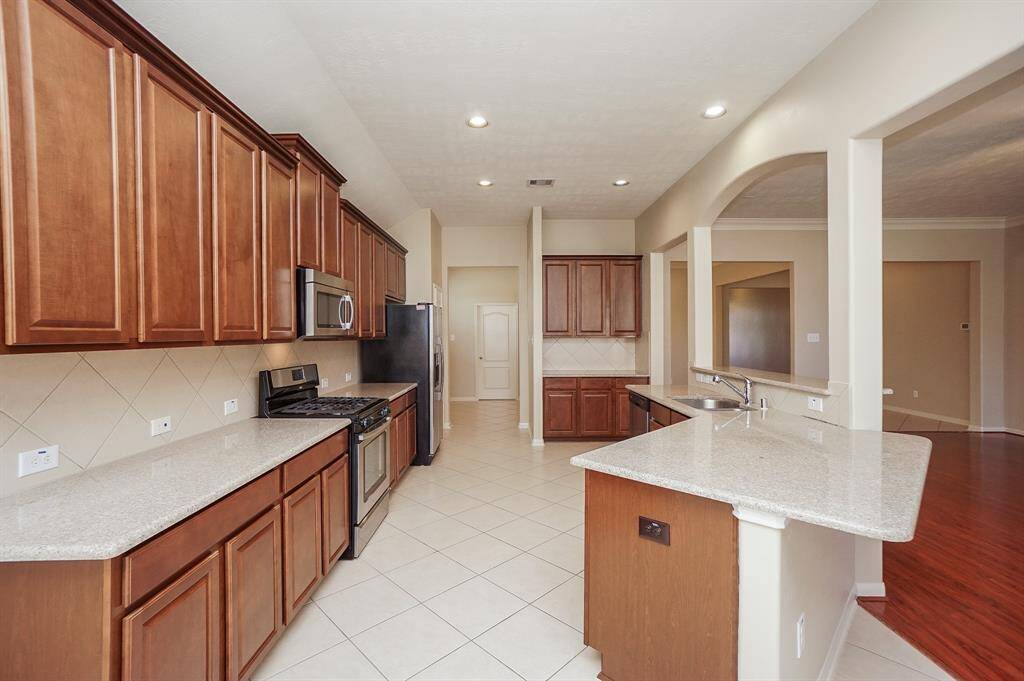
Kitchen is open with abundant counter space for cooking or entertaining. generous cabinet space, butlers pantry, and extra pantry space.
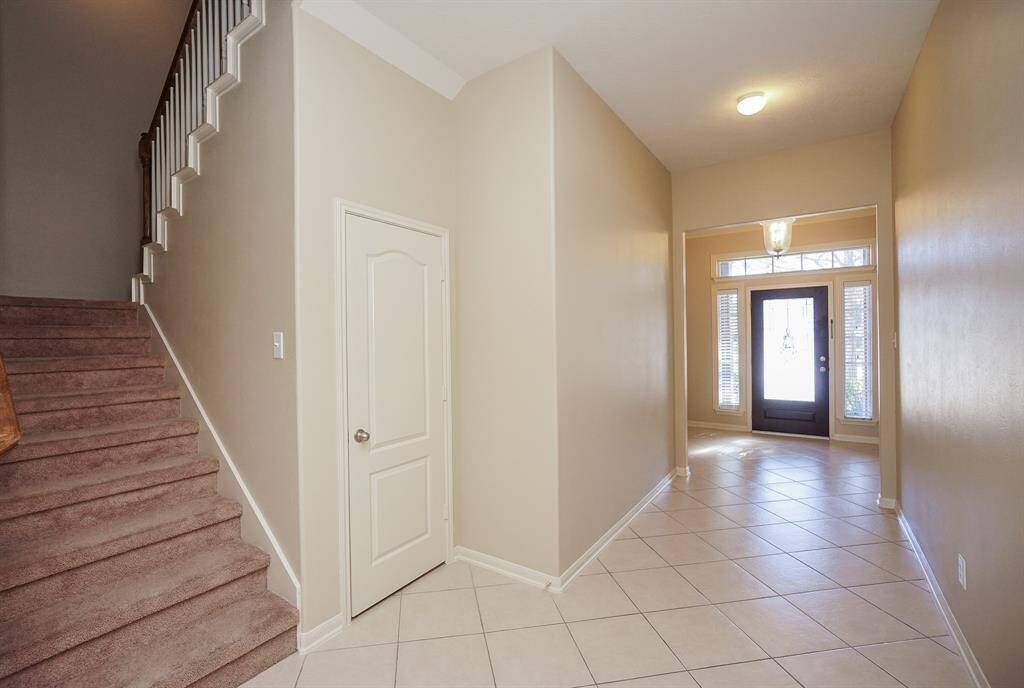
Staircase to second floor off entry hall with adjacent storage closet.
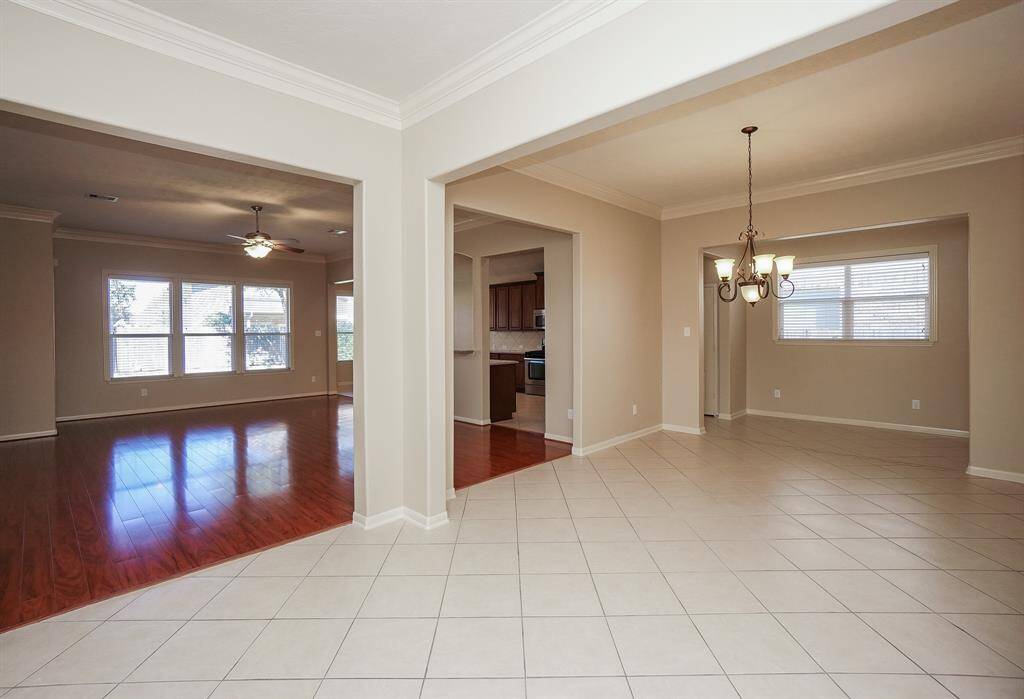
Note the totally open concept with high ceilings, crown molding, tiled floors, a wal of windows, and nicely defined room spaces.
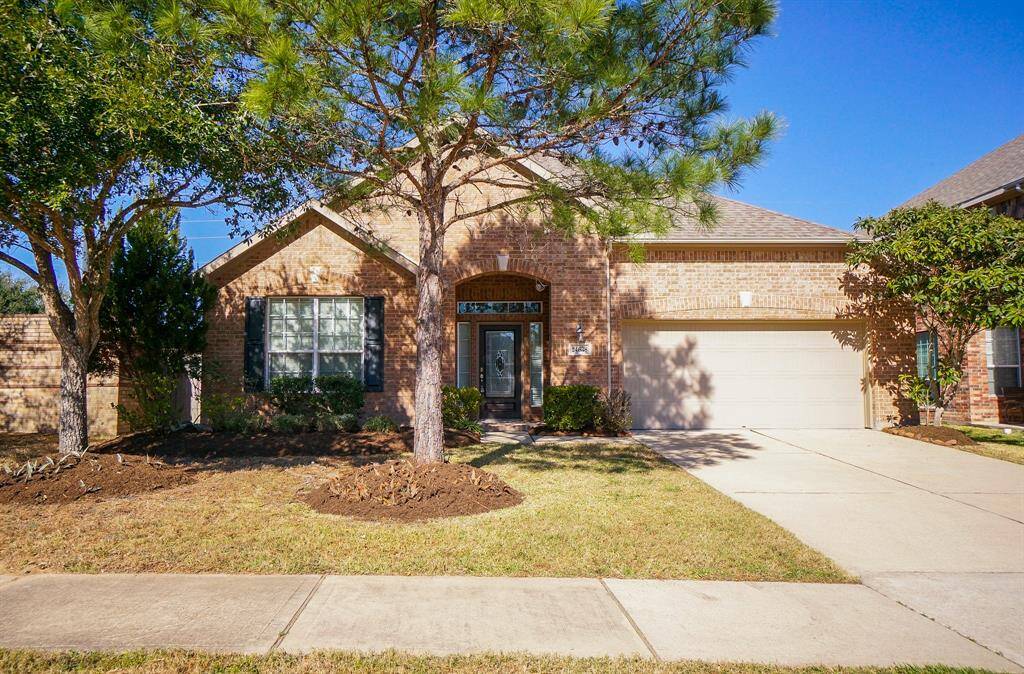
Front brick elevation is deceptive...you wouldn't think there's nearly 3,500 square feet of living space.
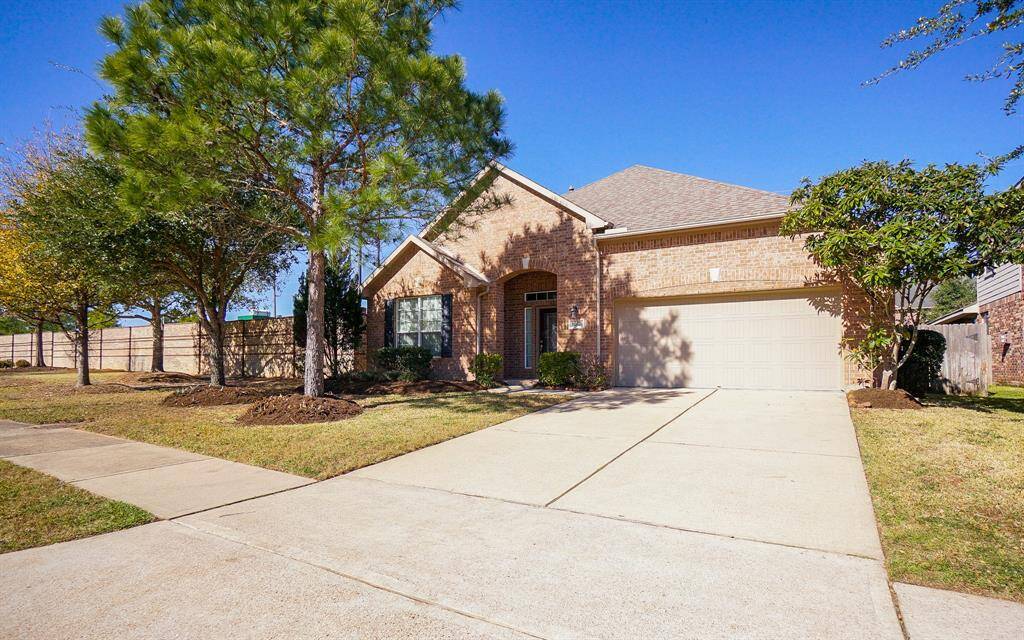
No side neighbors to the left...if you appreciate your privacy.
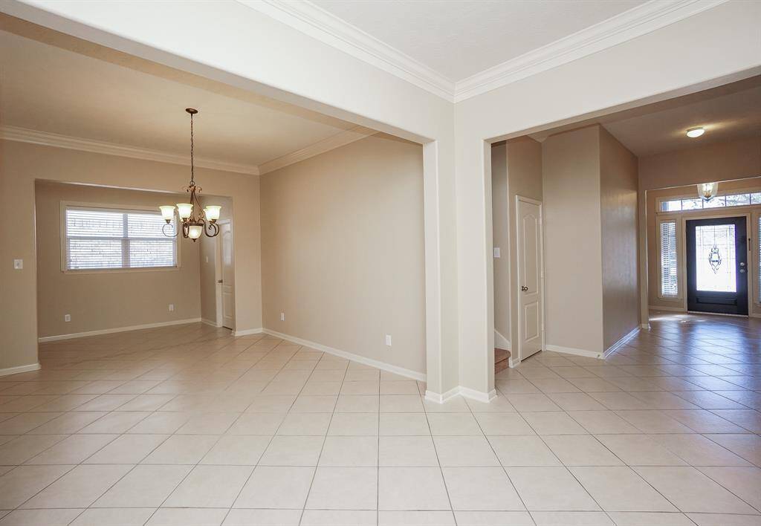
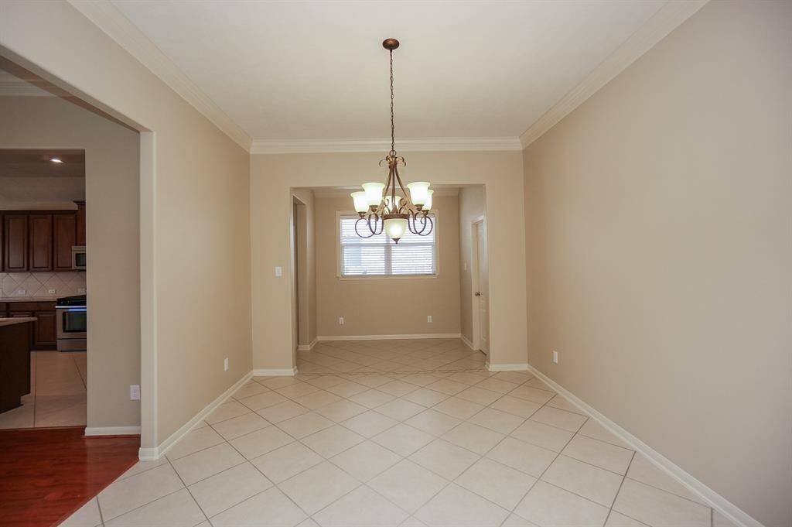
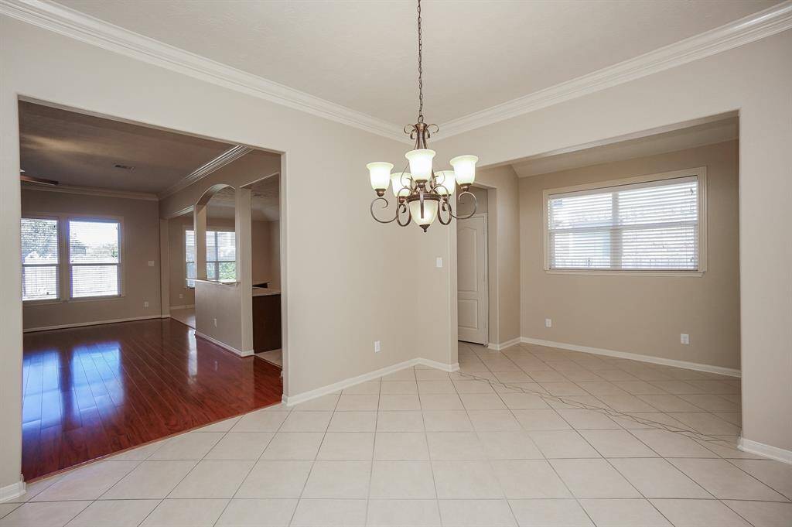
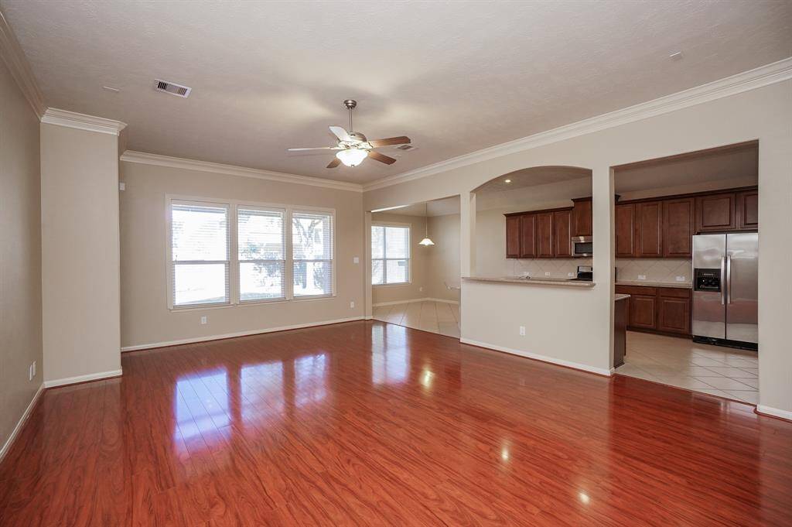
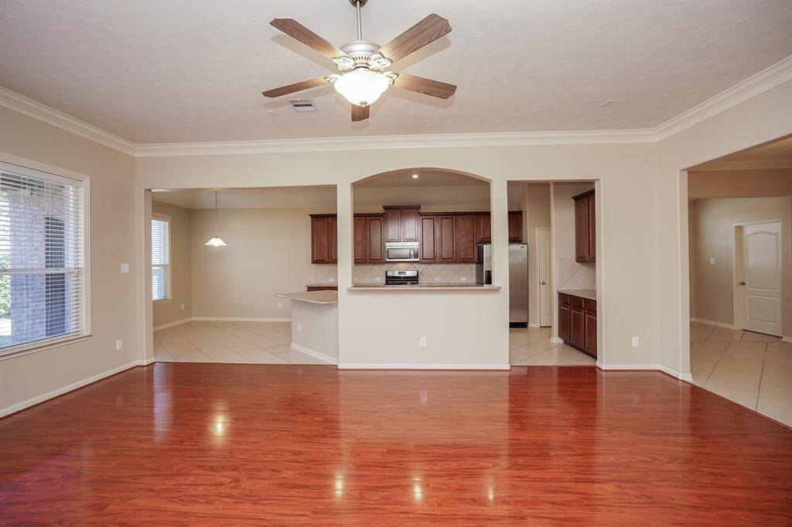
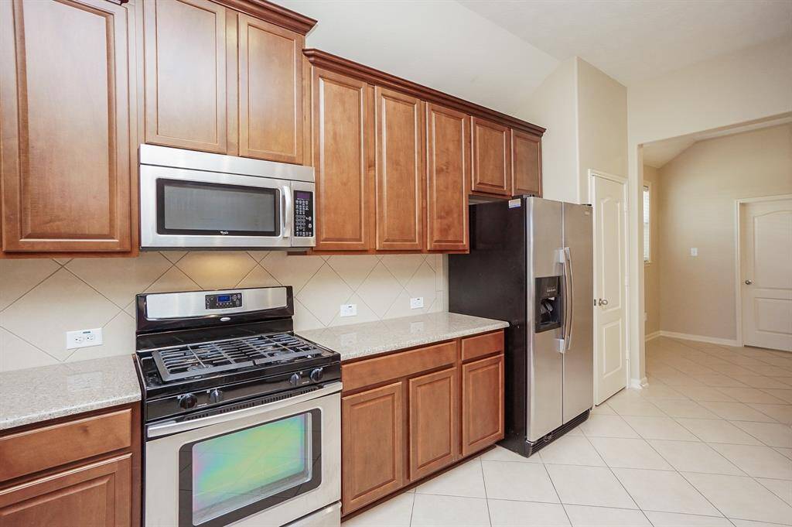
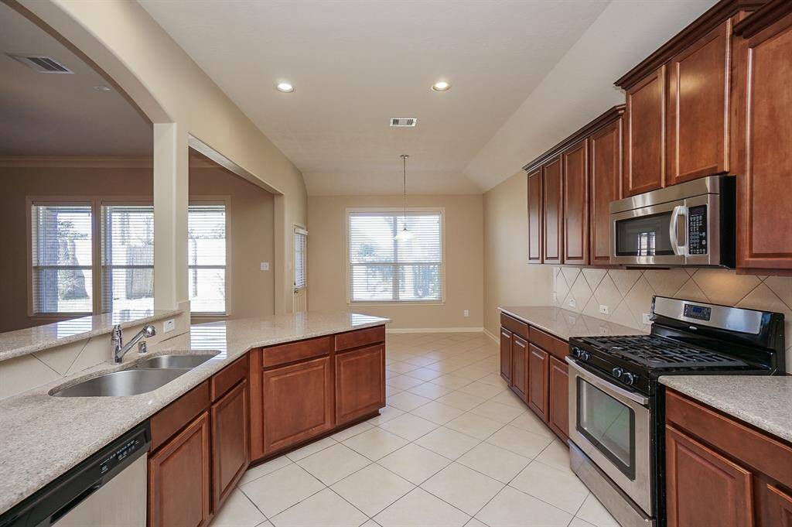
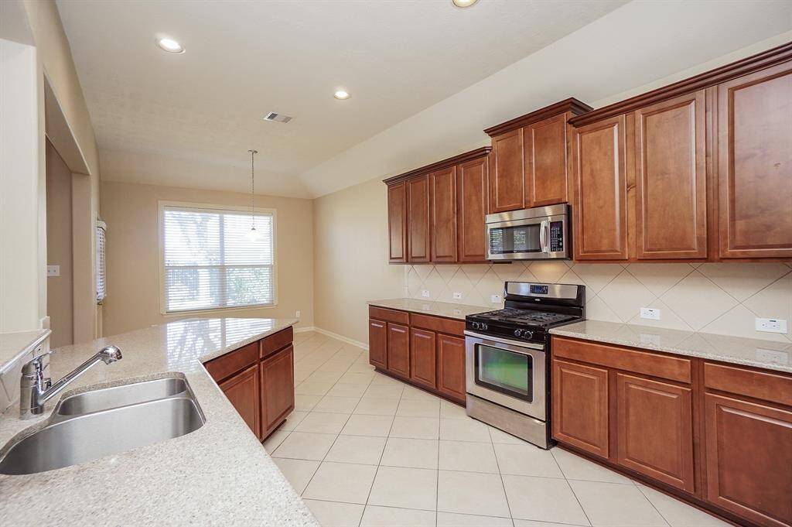
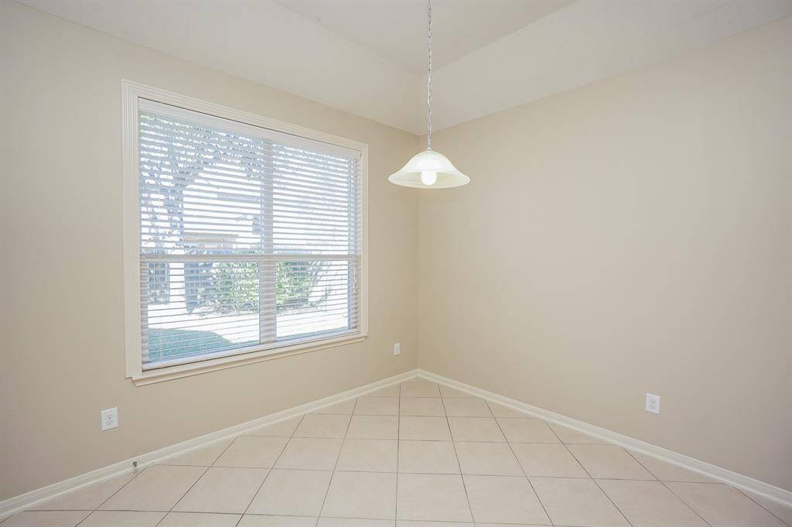
Breakfast room off kitchen walks out to the covered patio.
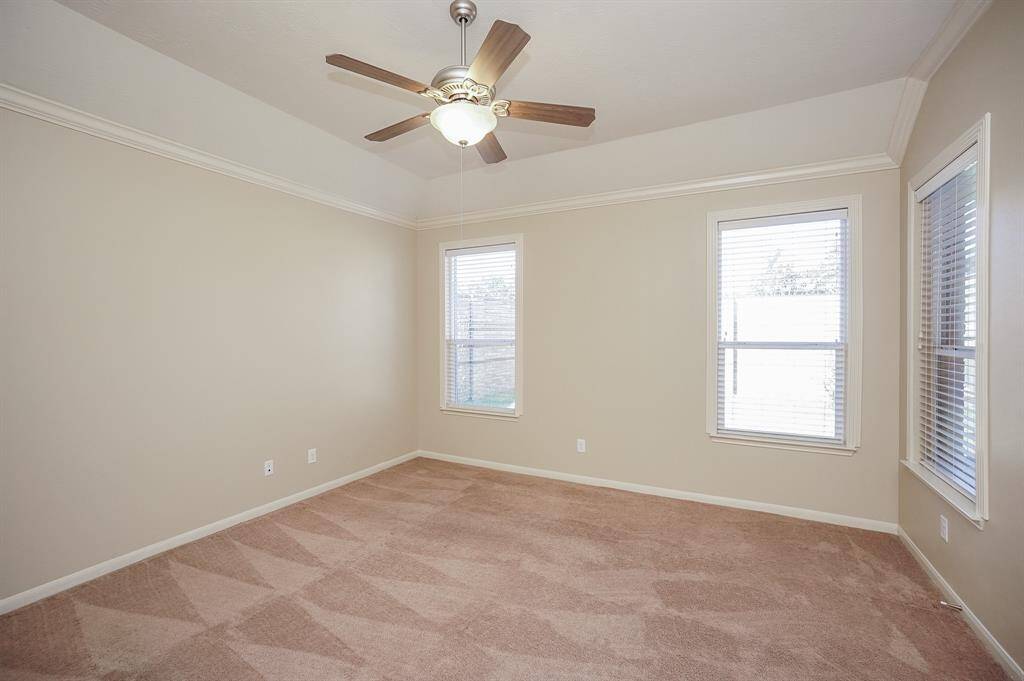
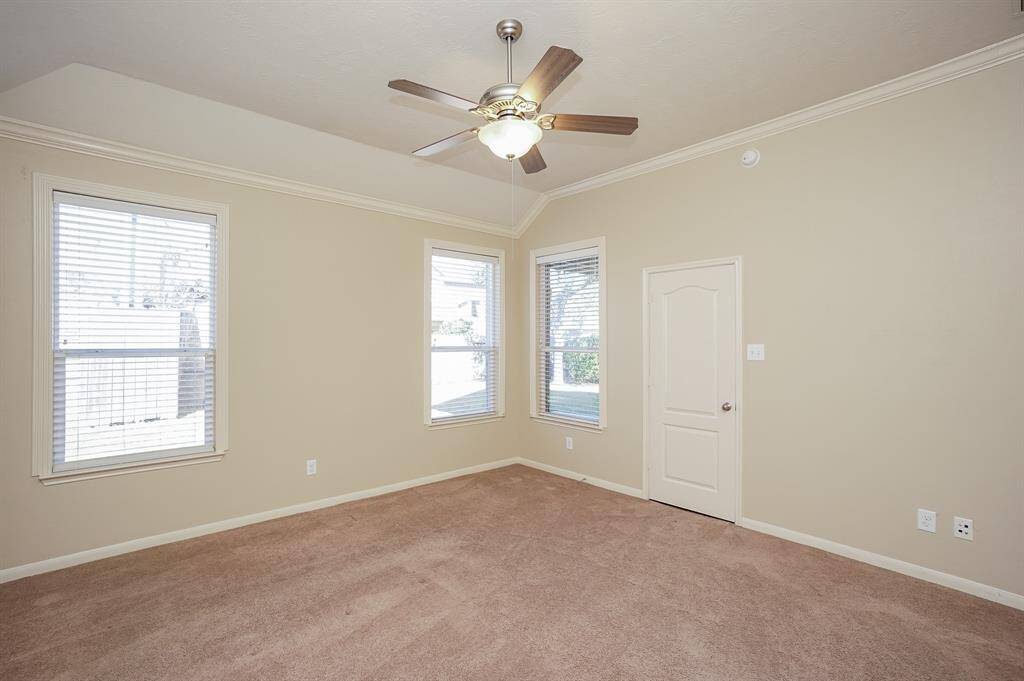
Generous sunlight flows through the owners retreat. Freshly cleaned carpet and fresh paint!
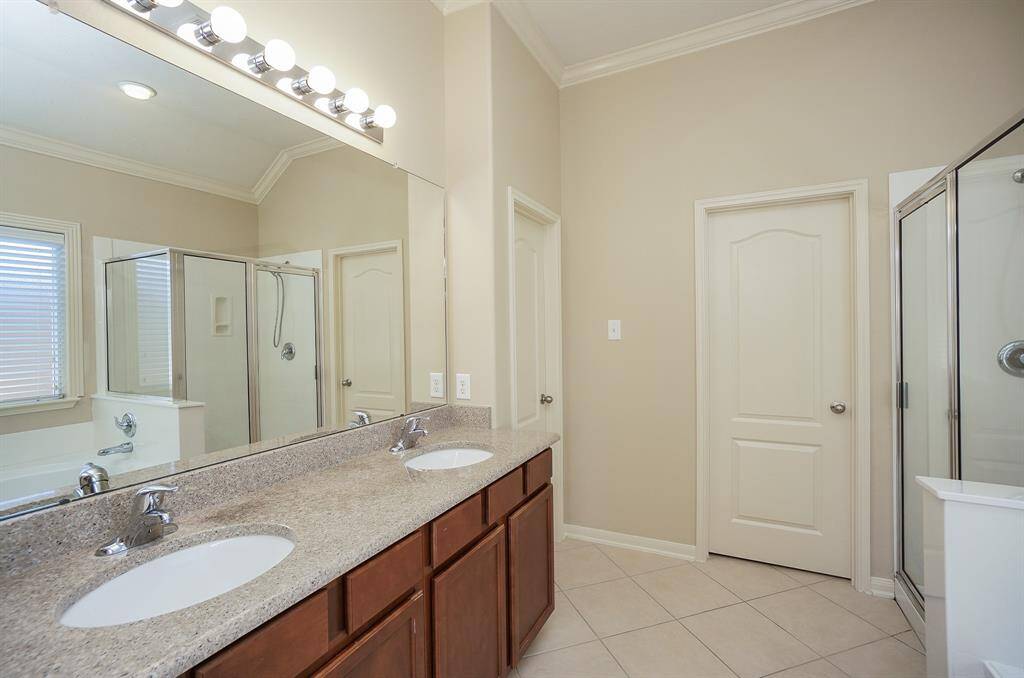
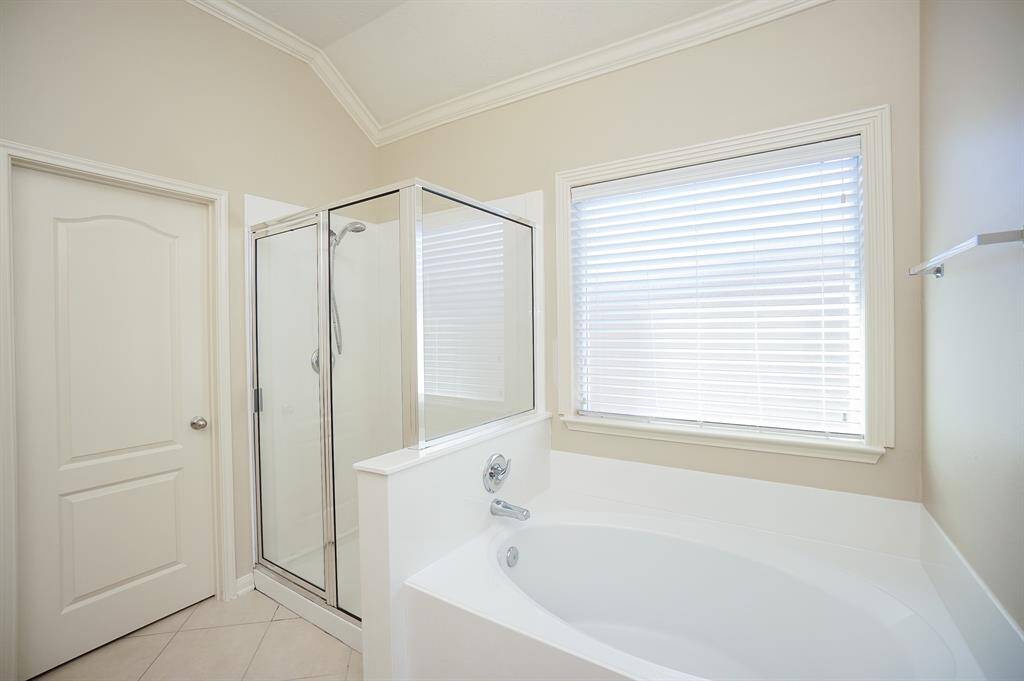
Separate shower and soaking tub in owners retreat.
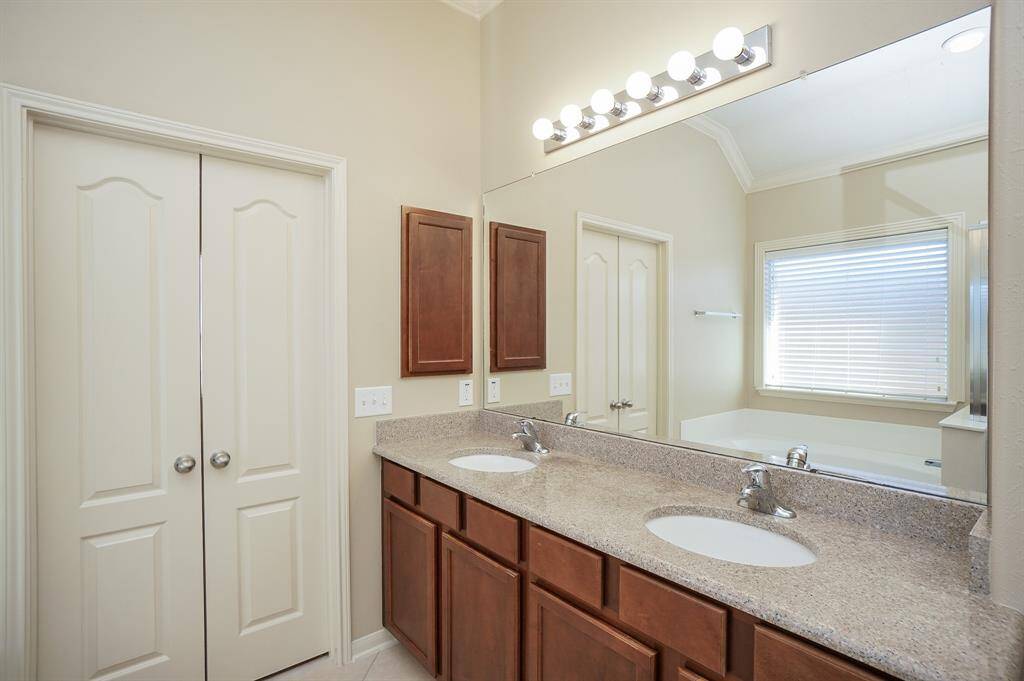
Double door entry to bath.
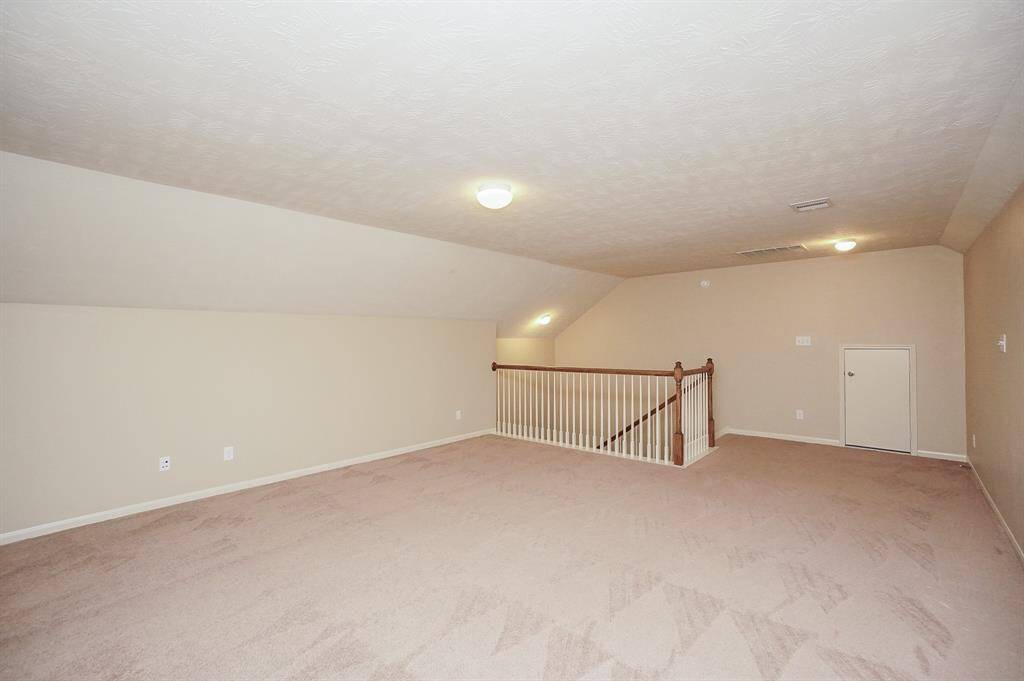
Upstairs game room with slightly pitched roof.
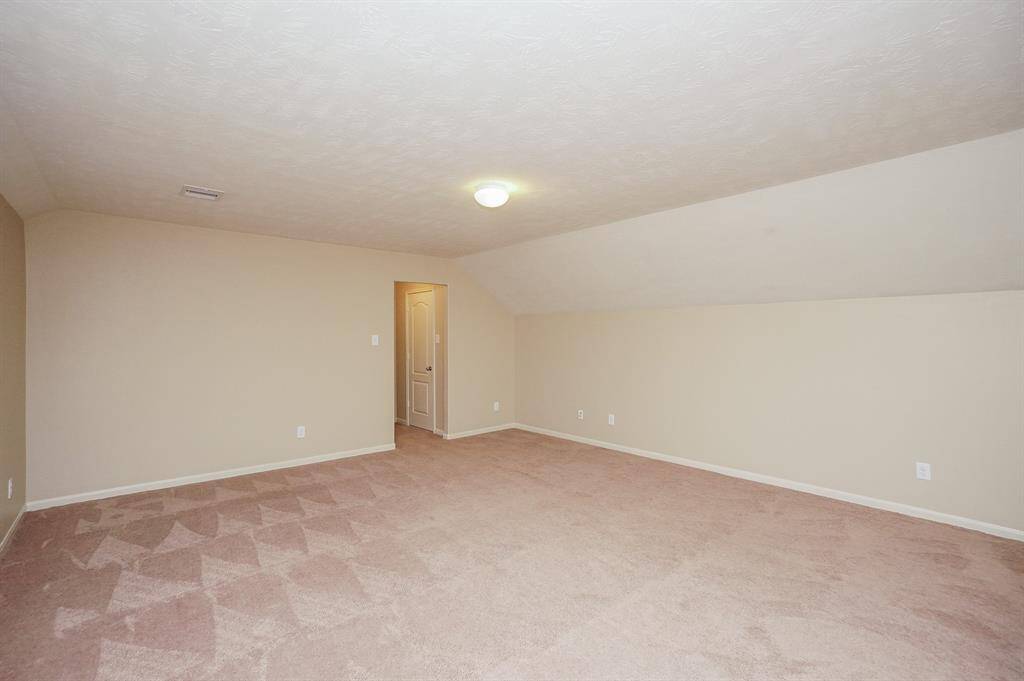
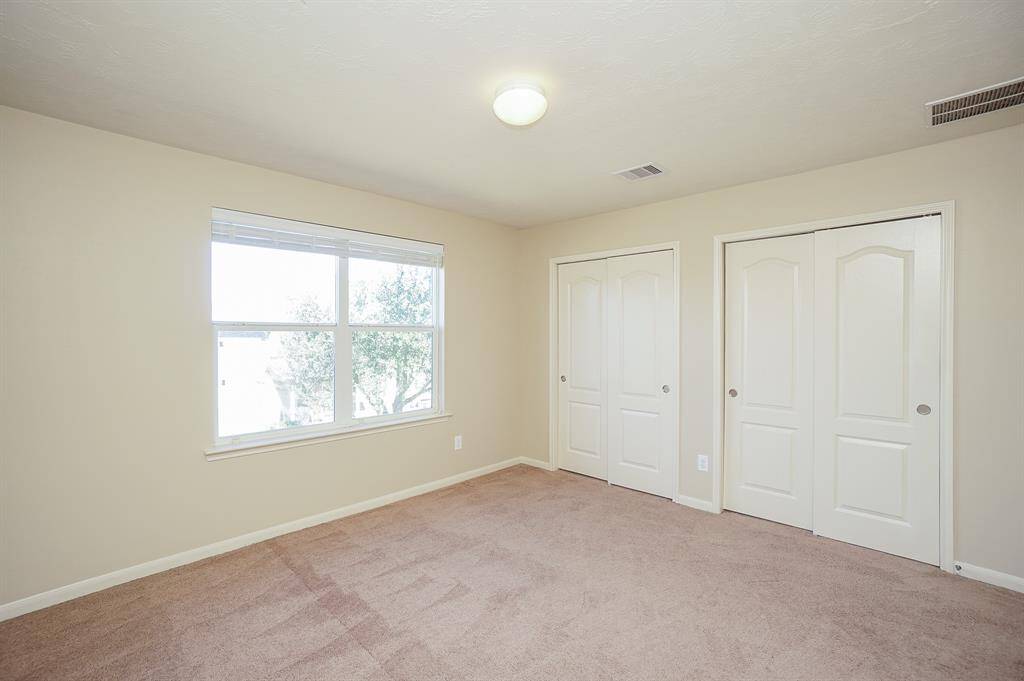
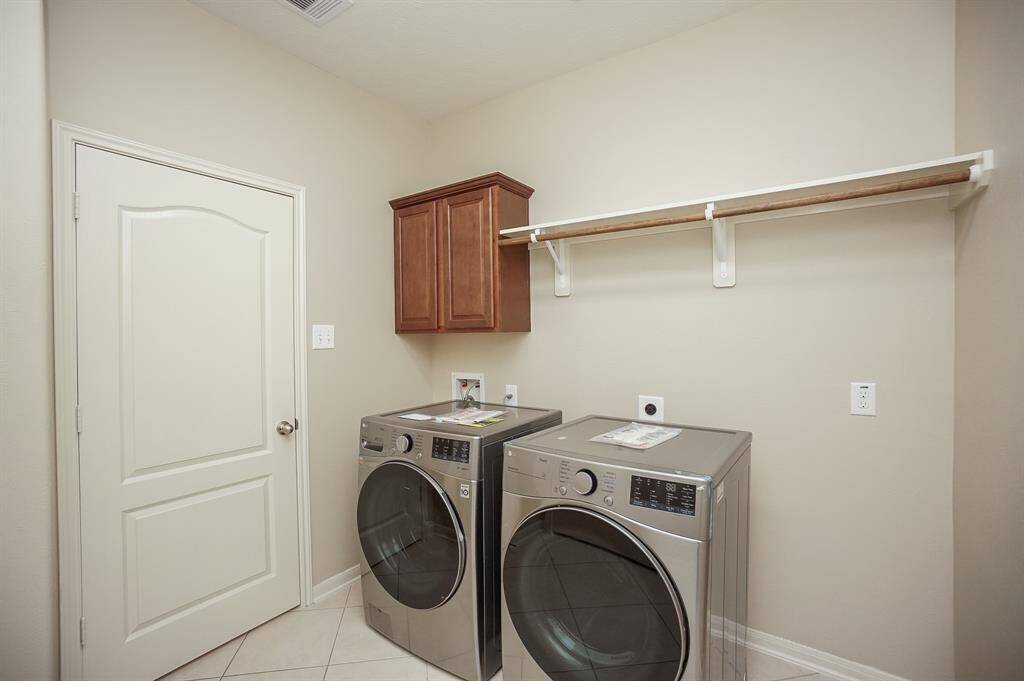
High end washer and dryer.
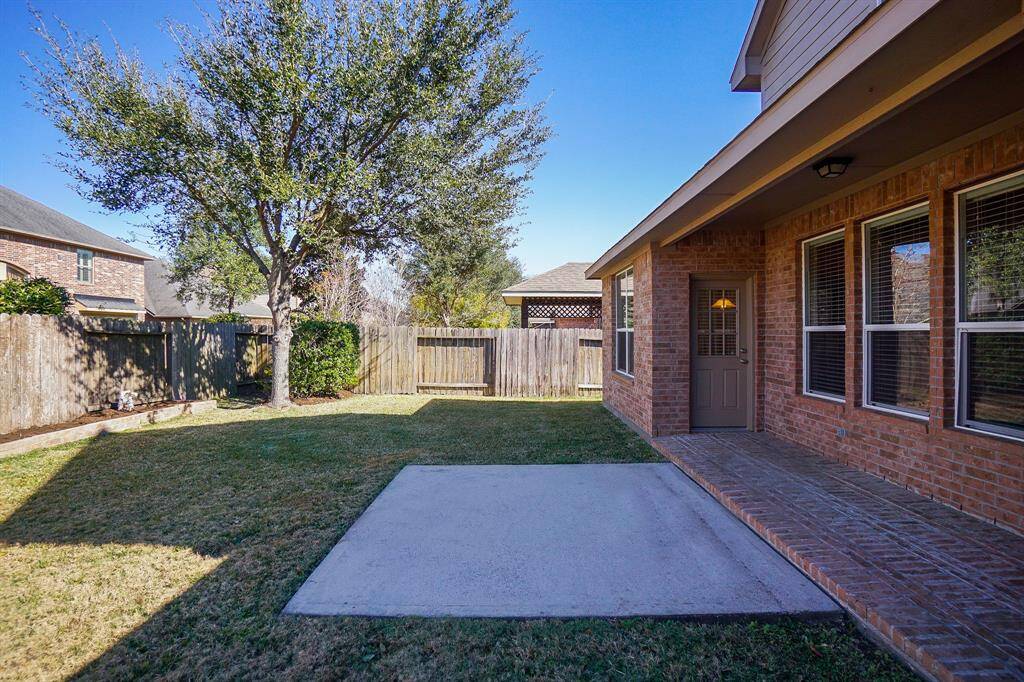
Covered patio with additional space for your umbrella...lots of privacy and freshly manicured back yard.
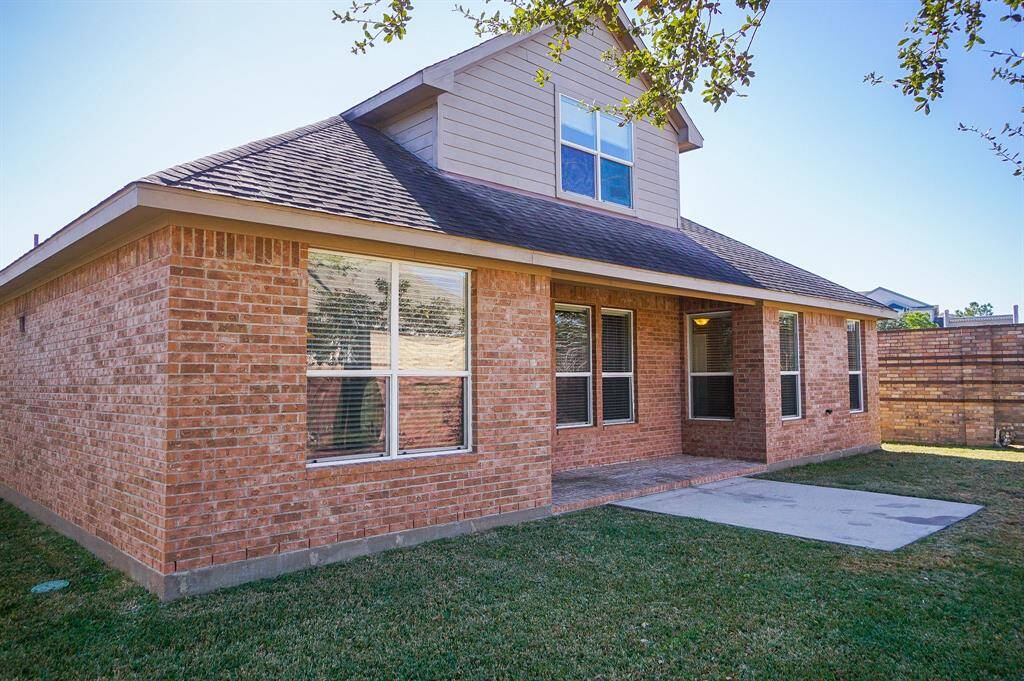
Anther view of the rear privacy and yard space.
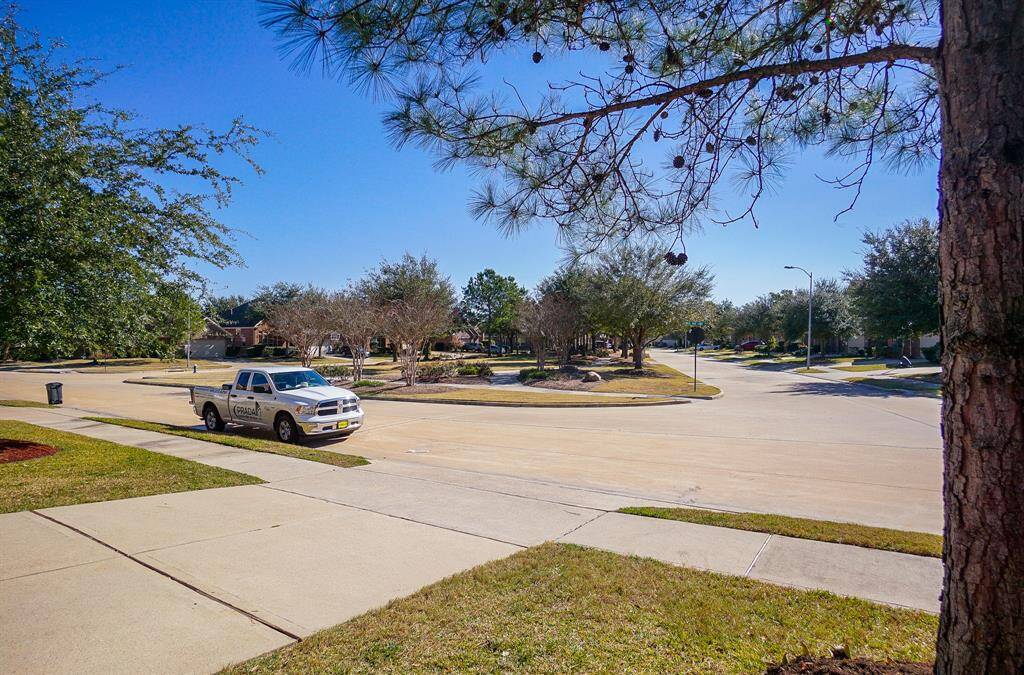
Corner lot yet not right on the corner.
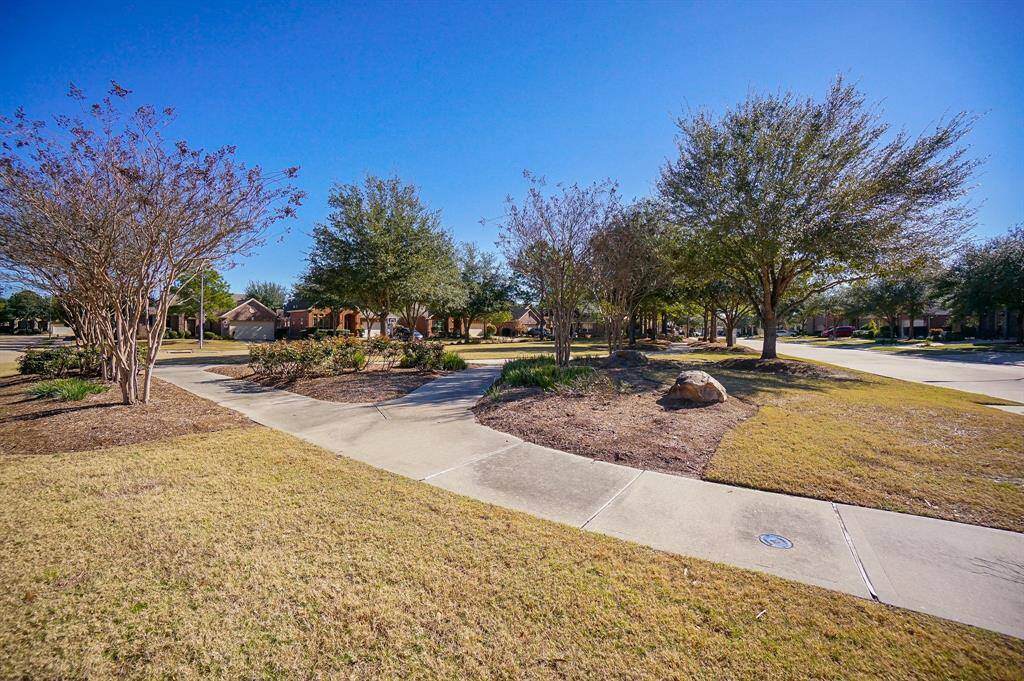
Beautiful green walking space across the street in park-like setting!
Loading neighborhood map...
Loading location map...
Loading street view...
About 24638 Wild Oak Lake Drive
Sprawling 3,260 sf story and half with an amazingly private floor plan with energy efficiency features to keep your utilities low. Consider tank-less water heater, energy saving lights, toilets and more! Everybody has their own space. However, it's a nice flow when it's time to gather. AND, all appliances included!
Enjoy the open airy feel and natural light throughout. Room at front can be used as a home office or flex room. There's a formal dining room, break room and breakfast bar that connects nicely. The primary suite and 2 secondary bedrooms are on the first floor. Upstairs can easily serve as a mother-in-law suite with a game room, full bathroom and bedroom...Very private. Covered patio in relaxed back yard environment.
Did I mention the award winning Katy schools? Plus, this home is convenient to shopping, minutes from the West Park Toll Road and Highway 99, and I-10. Include at the top of your MUST SEE LIST!
Research flood zones
Highlights
- 24638 Wild Oak Lake Drive
- $2,790
- Single-Family
- 3,260 Home Sq Ft
- Houston 77494
- 4 Beds
- 3 Full Baths
- 7,500 Lot Sq Ft
General Description
- Listing Price $2,790
- City Houston
- Zip Code 77494
- Subdivision Cinco Ranch Southwest Sec 34
- Listing Status Active
- Baths 3 Full Bath(s)
- Stories 1.5
- Year Built 2011 / Appraisal District
- Lot Size 7,500 / Appraisal District
- MLS # 43113284 (HAR)
- Days on Market 24 days
- Total Days on Market 24 days
- List Price / Sq Ft $0.86
- Address 24638 Wild Oak Lake Drive
- State Texas
- County Harris
- Property Type Single-Family
- Bedrooms 4
- Garage 2
-
Style
Traditional
- Building Sq Ft 3,260
- Market Area Katy - Southwest Area
- Key Map 524H
- Area 36
Taxes & Fees
- Tax ID2278340010010914
- Tax RateUnknown
- Taxes w/o Exemption/YrUnknown
- Maint FeeNo
Room/Lot Size
- Living 12x12
- Dining12x14
- Kitchen13x19
- Breakfast12x12
- 1st Bed15x16
- 2nd Bed11x14
- 3rd Bed12x13
- 4th Bed13x15
Interior Features
- FireplaceNo
-
Floors
Carpet,
Engineered Wood,
Tile
- CountertopGranite
-
Heating
Central Gas
-
Cooling
Central Electric
-
Connections
Electric Dryer Connections,
Gas Dryer Connections,
Washer Connections
-
Bedrooms
1 Bedroom Up,
2 Bedrooms Down,
Primary Bed - 1st Floor
- DishwasherYes
- RangeYes
- DisposalYes
- MicrowaveYes
-
Oven
Gas Oven
-
Energy Feature
Ceiling Fans,
Digital Program Thermostat,
High-Efficiency HVAC,
HVAC>13 SEER,
Insulated/Low-E windows,
Insulation - Spray-Foam,
Other Energy Features,
Storm Windows,
Tankless/On-Demand H2O Heater
-
Interior
Crown Molding,
Dryer Included,
Fire/Smoke Alarm,
Formal Entry/Foyer,
High Ceiling,
Prewired for Alarm System,
Refrigerator Included,
Washer Included,
Window Coverings
- LoftMaybe
Exterior Features
-
Water Sewer
Water District
-
Exterior
Back Yard,
Back Yard Fenced,
Fenced,
Patio/Deck,
Sprinkler System,
Subdivision Tennis Court
- Private PoolNo
- Area PoolYes
-
Lot Description
Corner,
Subdivision Lot
- New ConstructionNo
- Listing Firm
Schools (KATY - 30 - Katy)
| Name |
Grade |
Great School Ranking |
Performance Index |
Distinction Designations |
| Wilson Elem (Katy) |
Elementary |
10 of 10 |
4 of 4 |
0 of 7 |
| Seven Lakes Jr High |
Middle |
10 of 10 |
4 of 4 |
7 of 7 |
| Seven Lakes High |
High |
9 of 10 |
4 of 4 |
7 of 7 |
School information is generated by the most current available data we have. However, as school boundary maps can change, and schools can get too crowded (whereby students zoned to a school may not be able to attend in a given year if they are not registered in time), you need to independently verify and confirm enrollment and all related information directly with the school.
Similar Properties Nearby