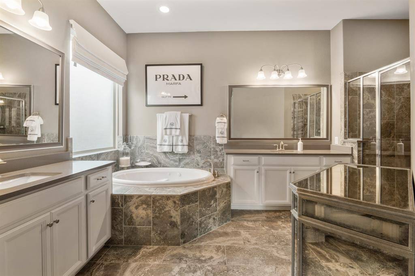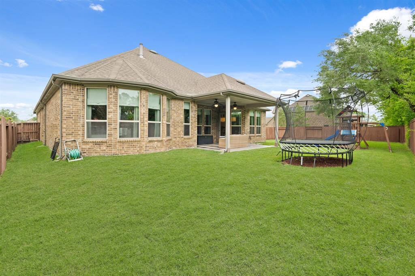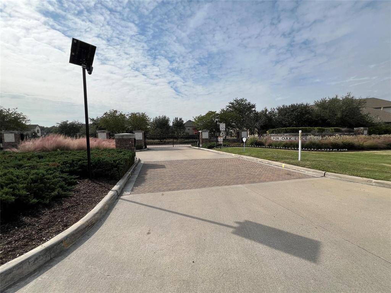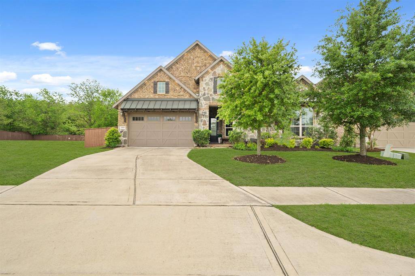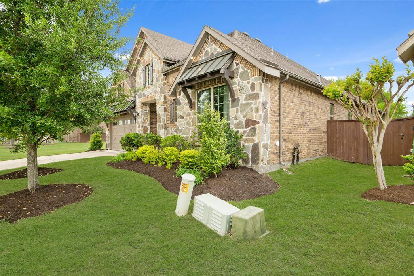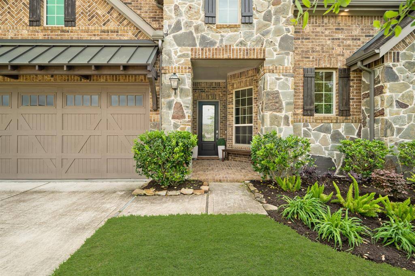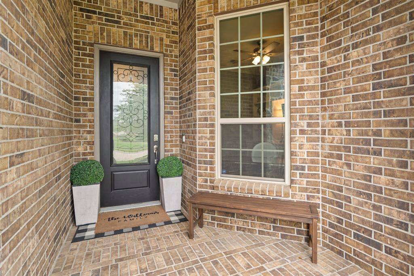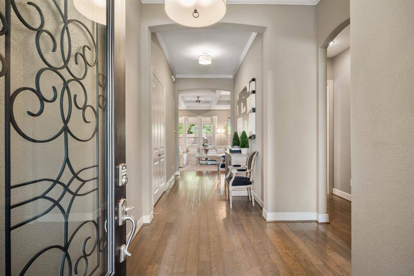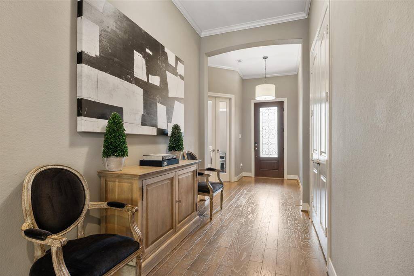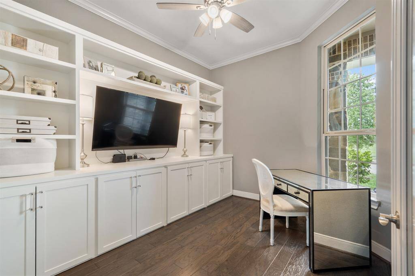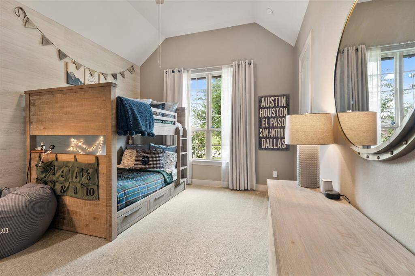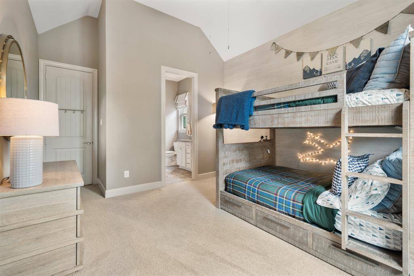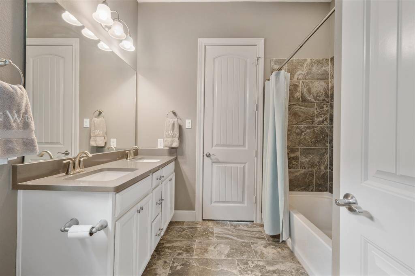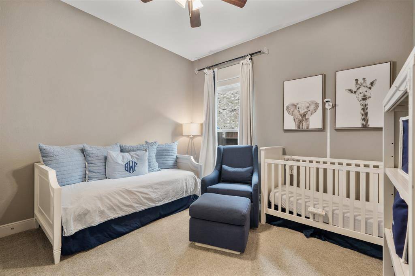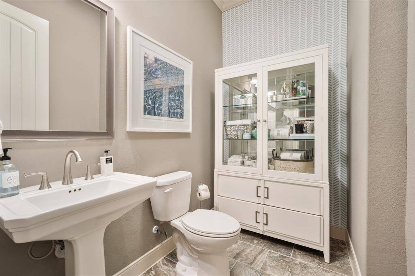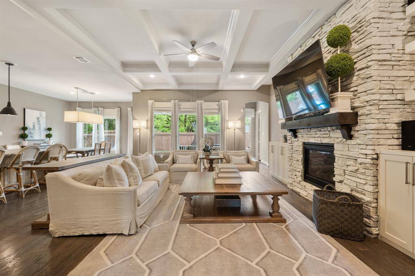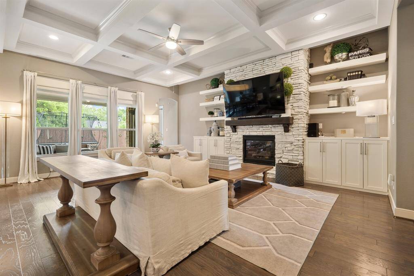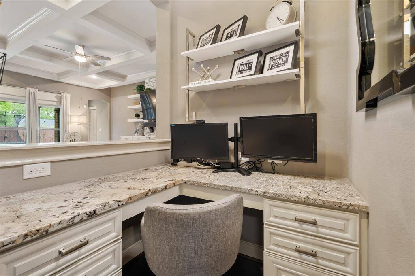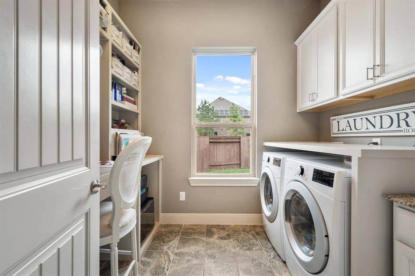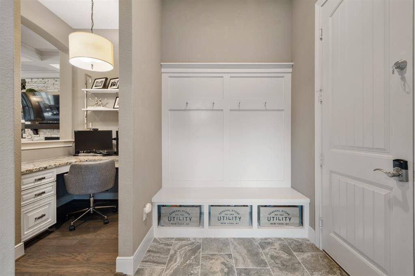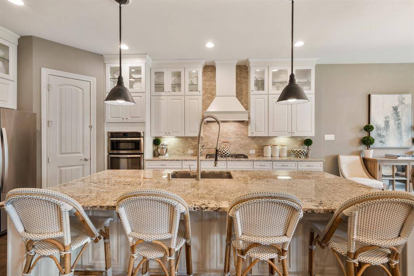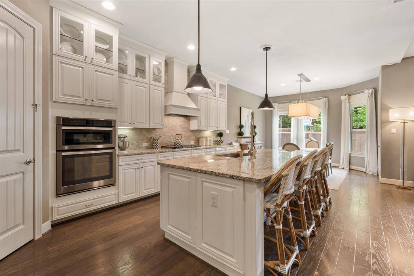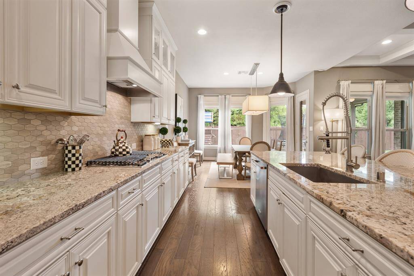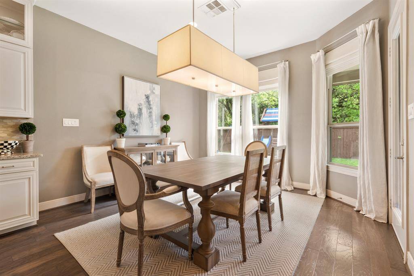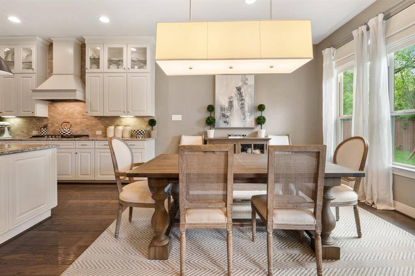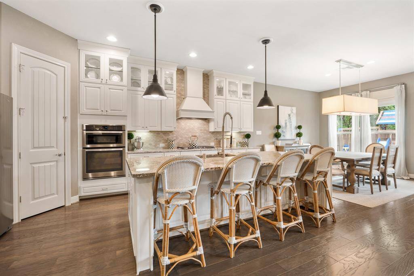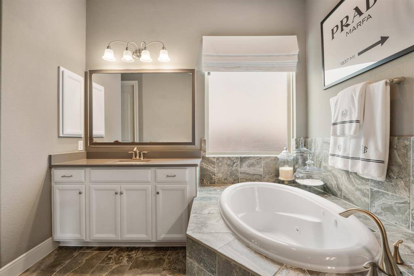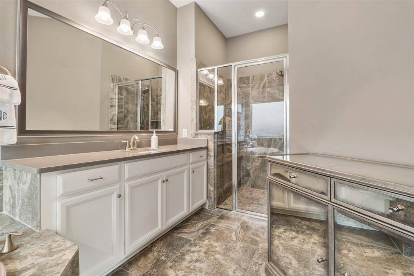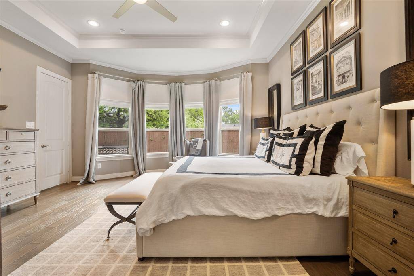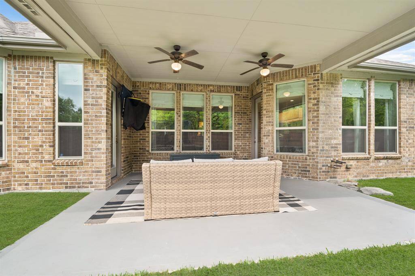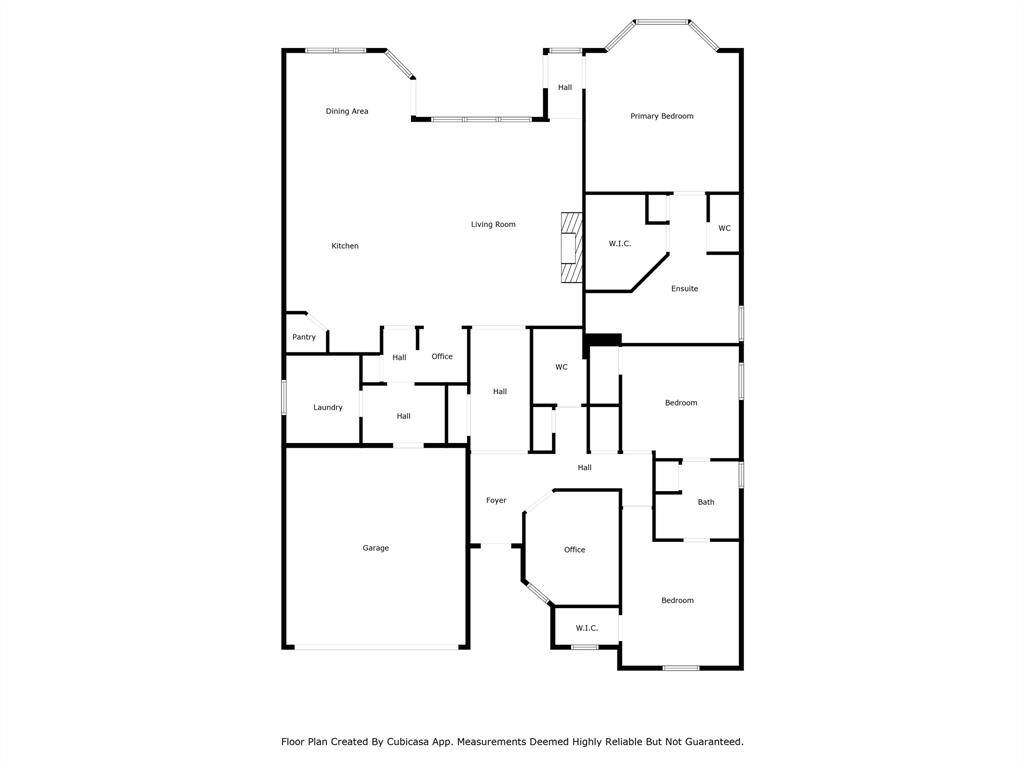25003 Bridgeton Meadow Lane, Houston, Texas 77494
$550,000
3 Beds
2 Full / 1 Half Baths
Single-Family
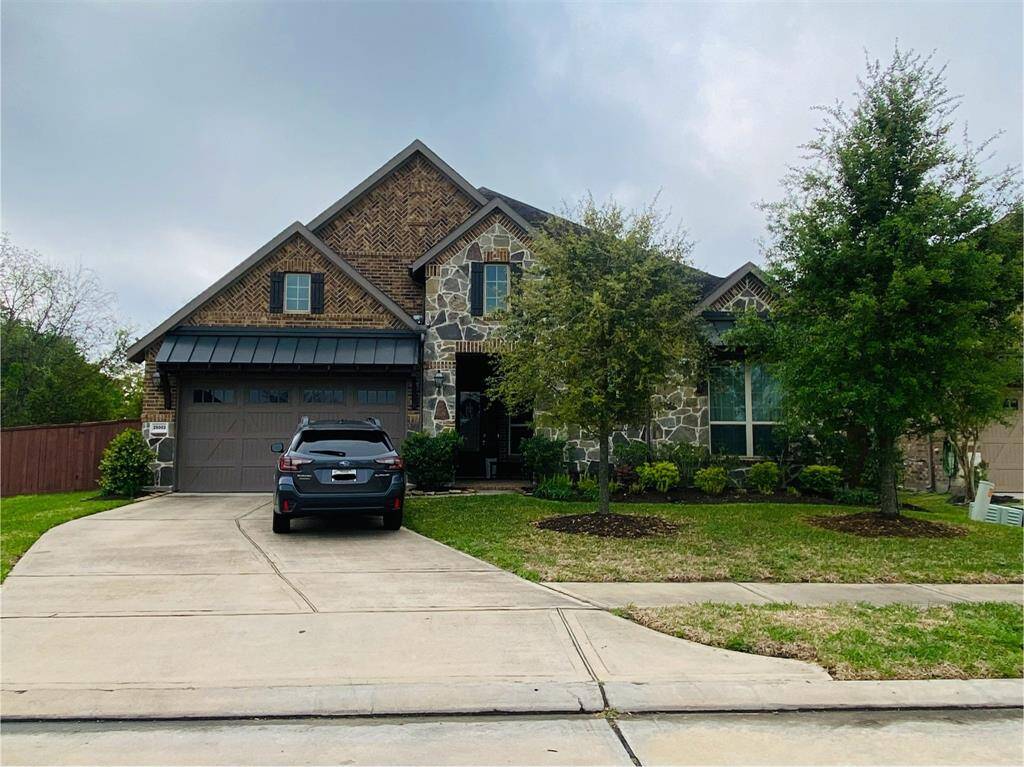

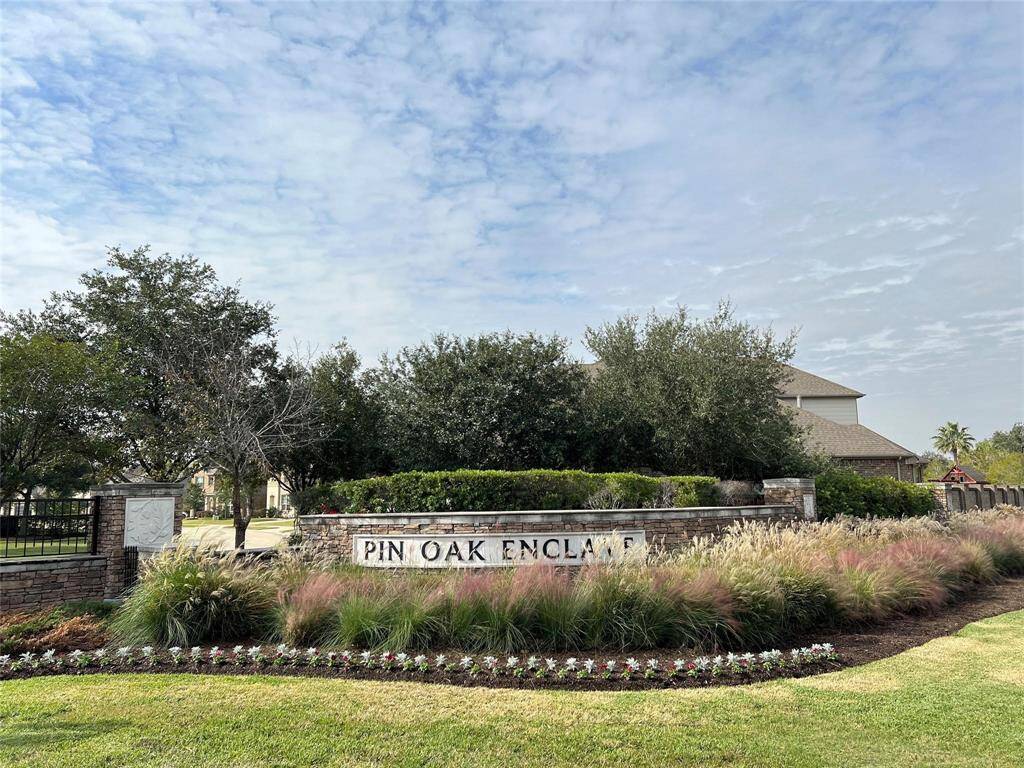
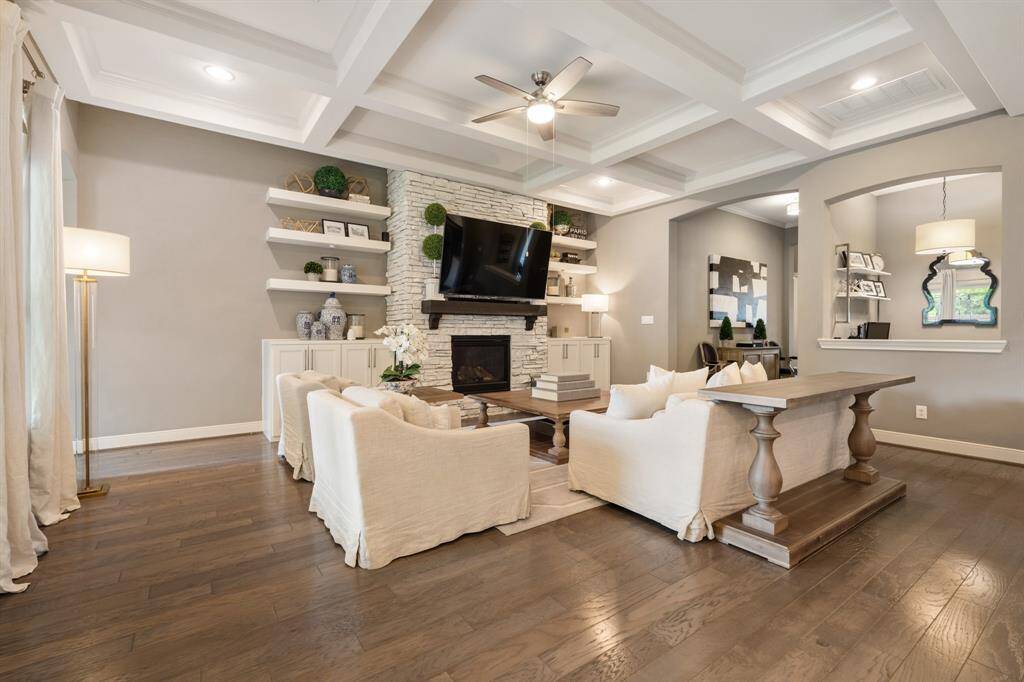
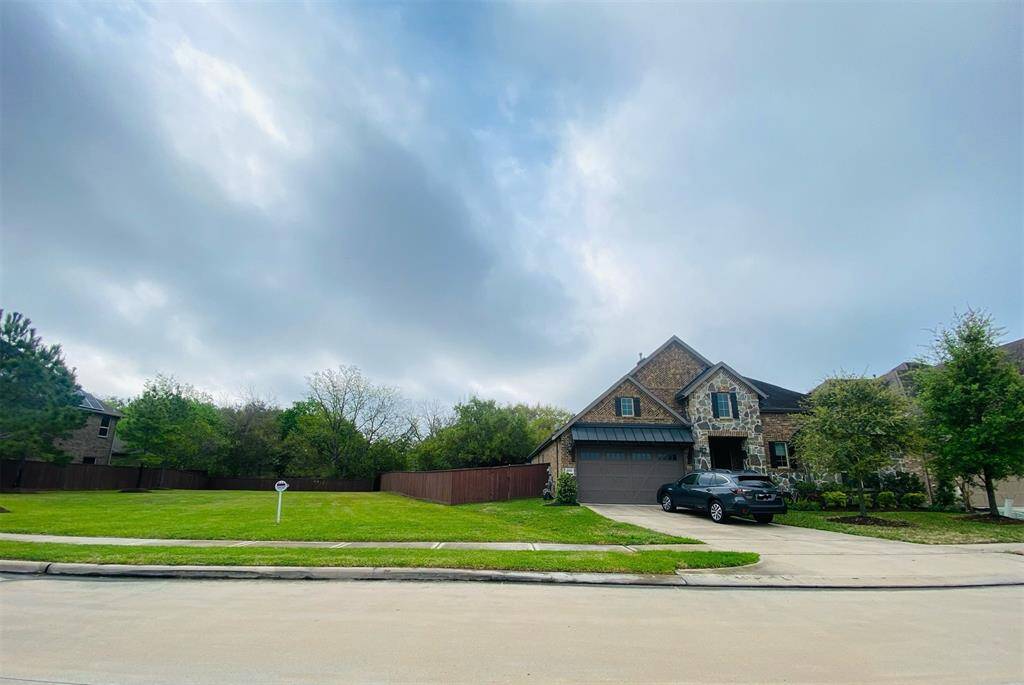
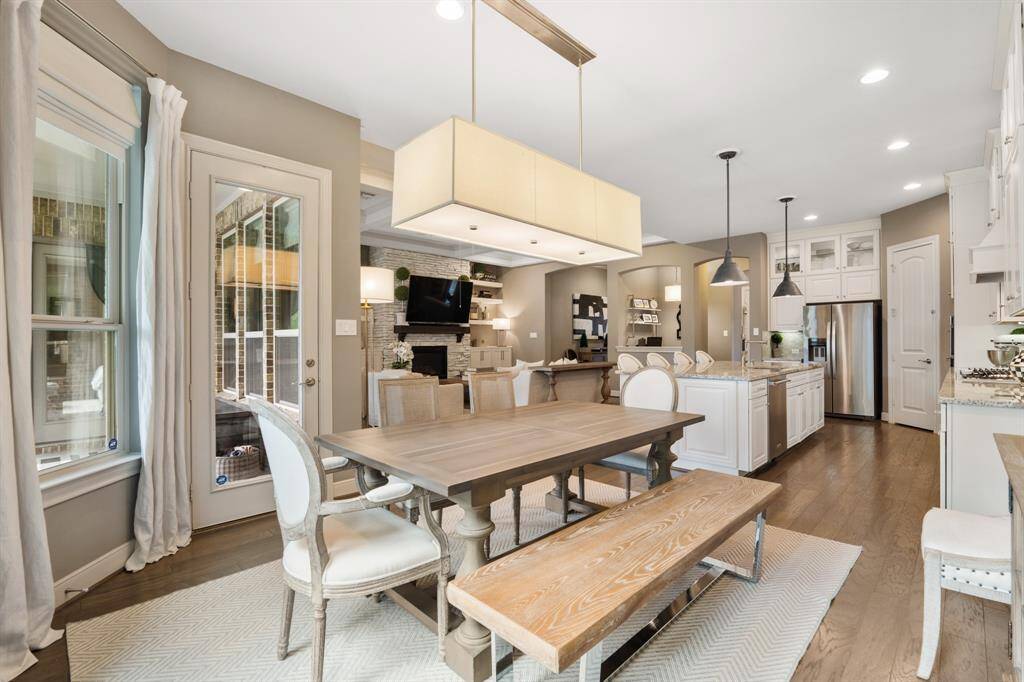
Request More Information
About 25003 Bridgeton Meadow Lane
SHOWS LIKE NEW! TUCKED AWAY in the GATED PIN OAK ENCLAVE is a spectacular ONE STORY on a good size lot. 3BR, 2.5BTH, +Study, 2 Car Attached Garage. This elegant, open concept split floor plan is warm & inviting with designer touches featuring box ceilings, crown molding, upgraded fixtures, engineered wood flooring & custom built-in's. Small office nook opens to the Family Room. The light & bright Kitchen includes SS appliances, tall upgraded custom glass cabinetry. The Study features a built-in & glass French doors for privacy. From a wall of windows, this spacious Primary bounds with natural light. The ensuite bath highlights dual vanity sinks with framed mirrors, jetted tub, separate tile surround seamless glass entry shower, large walk-in closet with custom built-in shelving. Spacious secondary bedrooms with nice closet space. Large Utility Room nook is a plus! The covered patio overlooks a magnificent wooded view to enjoy fun, rest & relaxation. Tompkins H.S. Easy access to I-10.
Highlights
25003 Bridgeton Meadow Lane
$550,000
Single-Family
2,623 Home Sq Ft
Houston 77494
3 Beds
2 Full / 1 Half Baths
10,442 Lot Sq Ft
General Description
Taxes & Fees
Tax ID
6729000010060914
Tax Rate
2.4469%
Taxes w/o Exemption/Yr
$11,416 / 2024
Maint Fee
Yes / $2,045 Annually
Maintenance Includes
Limited Access Gates, Other, Recreational Facilities
Room/Lot Size
Dining
14 X 9
Kitchen
19 X 14
Breakfast
14 X 9
1st Bed
17 X 17
2nd Bed
14 X 12
5th Bed
12 X 12
Interior Features
Fireplace
1
Floors
Carpet, Engineered Wood, Tile
Countertop
Granite
Heating
Central Gas
Cooling
Central Electric
Connections
Electric Dryer Connections, Washer Connections
Bedrooms
2 Bedrooms Down, Primary Bed - 1st Floor
Dishwasher
Yes
Range
Yes
Disposal
Yes
Microwave
Yes
Oven
Double Oven, Gas Oven
Energy Feature
Attic Vents, Ceiling Fans, Digital Program Thermostat, Energy Star Appliances, Energy Star/CFL/LED Lights, Energy Star/Reflective Roof, High-Efficiency HVAC, HVAC>13 SEER, Insulation - Blown Fiberglass, Insulation - Other, Radiant Attic Barrier
Interior
Alarm System - Owned, Crown Molding, Fire/Smoke Alarm, High Ceiling, Prewired for Alarm System, Window Coverings
Loft
Maybe
Exterior Features
Foundation
Slab
Roof
Composition
Exterior Type
Brick, Cement Board, Stone
Water Sewer
Water District
Exterior
Back Yard, Back Yard Fenced, Controlled Subdivision Access, Covered Patio/Deck, Fully Fenced, Porch, Sprinkler System
Private Pool
No
Area Pool
No
Lot Description
Greenbelt, Subdivision Lot
New Construction
No
Front Door
North
Listing Firm
Schools (KATY - 30 - Katy)
| Name | Grade | Great School Ranking |
|---|---|---|
| Woodcreek Elem | Elementary | 10 of 10 |
| Woodcreek Jr High | Middle | 9 of 10 |
| Tompkins High | High | 9 of 10 |
School information is generated by the most current available data we have. However, as school boundary maps can change, and schools can get too crowded (whereby students zoned to a school may not be able to attend in a given year if they are not registered in time), you need to independently verify and confirm enrollment and all related information directly with the school.


