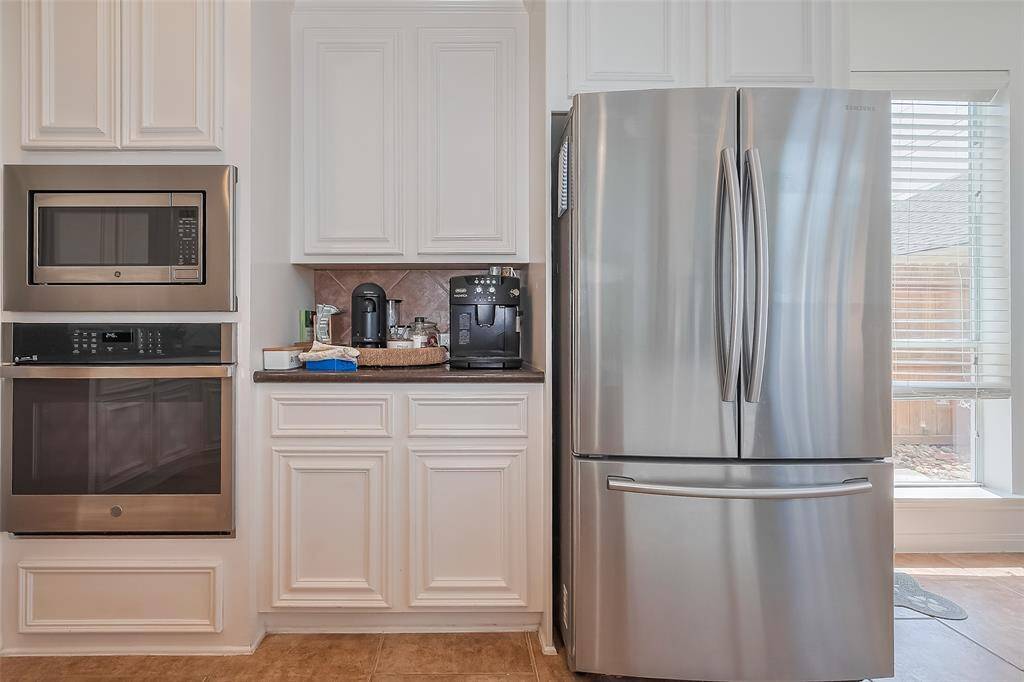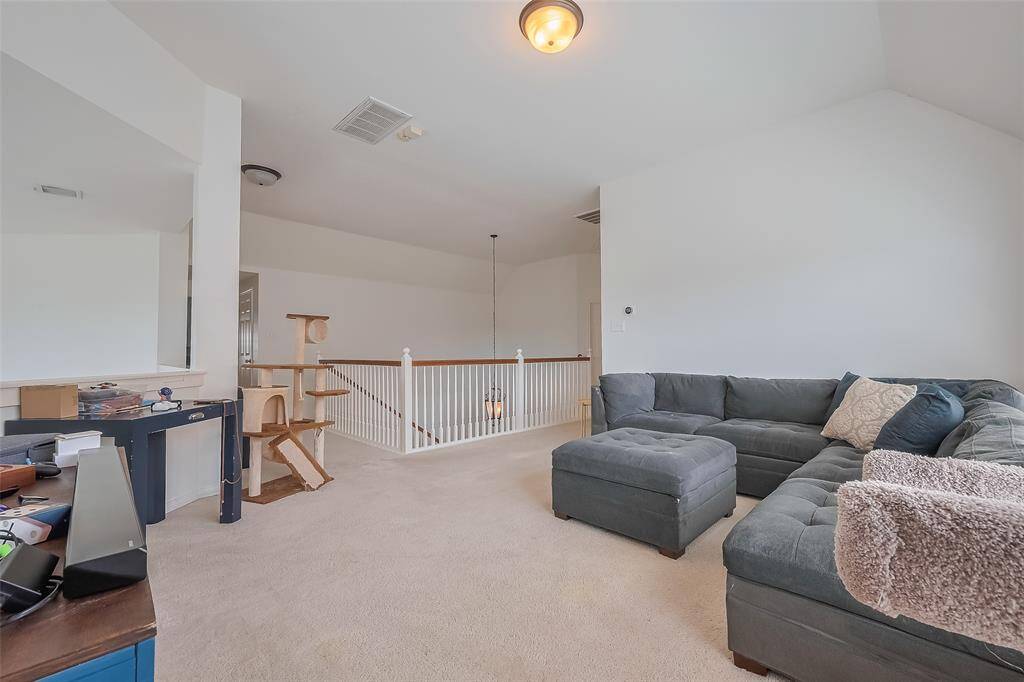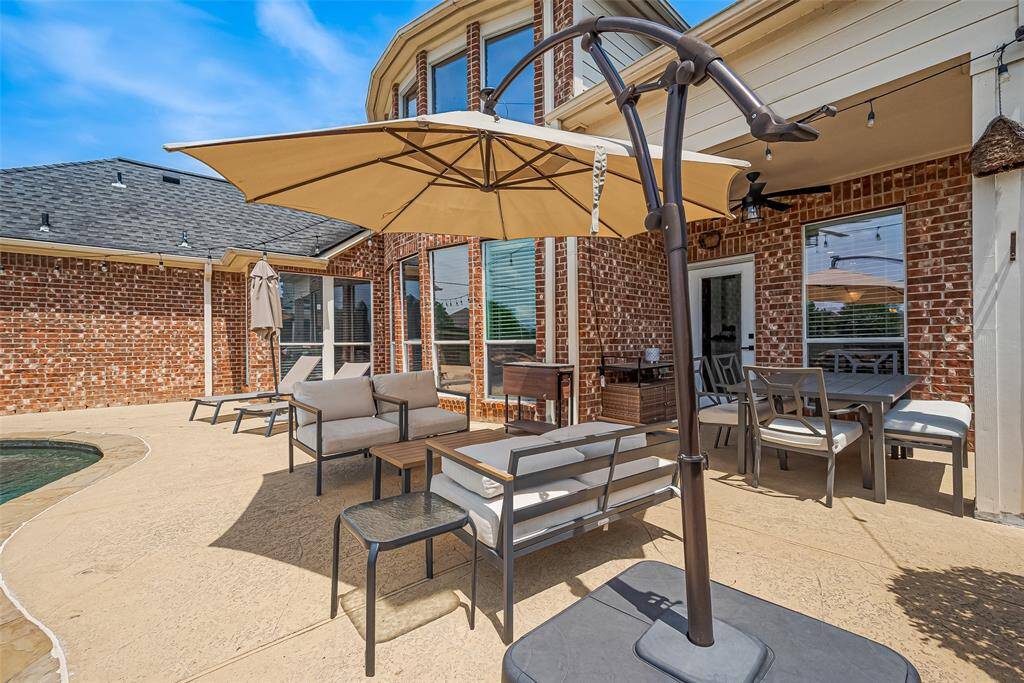25722 Shady Spruce Lane, Houston, Texas 77494
$569,900
4 Beds
3 Full / 1 Half Baths
Single-Family






Request More Information
About 25722 Shady Spruce Lane
This Perry-built home defies the ordinary with a layout that breathes light and openness into every corner. Just minutes from schools, shopping, and commuter routes, it balances accessibility with a surprising sense of seclusion—thanks to its position backing onto a greenbelt with no rear neighbors. Inside, the living spaces stretch upward, two stories high, while hardwood flooring adds warmth and texture across the living, dining, and study. A wall of windows draws your eye to the backyard, where a pool, spa, and cascading rock waterfall invite you to pause. The kitchen, smartly designed with a central island and discreet downdraft venting, flows seamlessly into the heart of the home—perfect for those who move between cooking and conversation. Upstairs, three bedrooms and two full baths provide room to stretch out, and a bonus space offers endless potential: media lounge, guest suite, creative studio, you decide. A home that makes space not just to live, but to imagine.
Highlights
25722 Shady Spruce Lane
$569,900
Single-Family
3,163 Home Sq Ft
Houston 77494
4 Beds
3 Full / 1 Half Baths
7,629 Lot Sq Ft
General Description
Taxes & Fees
Tax ID
2290090010340914
Tax Rate
2.1369%
Taxes w/o Exemption/Yr
$12,539 / 2024
Maint Fee
Yes / $1,400 Annually
Maintenance Includes
Grounds, Recreational Facilities
Room/Lot Size
Living
13X12
Dining
14X11
Breakfast
11X09
1st Bed
18X15
5th Bed
12X12
Interior Features
Fireplace
1
Floors
Carpet, Tile, Wood
Countertop
Granite
Heating
Central Gas
Cooling
Central Electric
Connections
Electric Dryer Connections, Gas Dryer Connections, Washer Connections
Bedrooms
1 Bedroom Up, Primary Bed - 1st Floor
Dishwasher
Yes
Range
Yes
Disposal
Yes
Microwave
Yes
Oven
Electric Oven
Energy Feature
Ceiling Fans, Digital Program Thermostat, Insulated/Low-E windows, Radiant Attic Barrier
Interior
Alarm System - Owned, High Ceiling
Loft
Maybe
Exterior Features
Foundation
Slab
Roof
Composition
Exterior Type
Brick, Cement Board
Water Sewer
Water District
Exterior
Back Green Space, Back Yard Fenced, Patio/Deck, Side Yard, Sprinkler System
Private Pool
Yes
Area Pool
Yes
Lot Description
Greenbelt, Subdivision Lot
New Construction
No
Front Door
East
Listing Firm
Schools (KATY - 30 - Katy)
| Name | Grade | Great School Ranking |
|---|---|---|
| Griffin Elem (Katy) | Elementary | 10 of 10 |
| Beckendorff Jr High | Middle | 10 of 10 |
| Seven Lakes High | High | 9 of 10 |
School information is generated by the most current available data we have. However, as school boundary maps can change, and schools can get too crowded (whereby students zoned to a school may not be able to attend in a given year if they are not registered in time), you need to independently verify and confirm enrollment and all related information directly with the school.














































