26227 Salt Creek Lane, Houston, Texas 77494
$3,900
- 4 Beds
- 3 Full / 1 Half Baths
- Single-Family
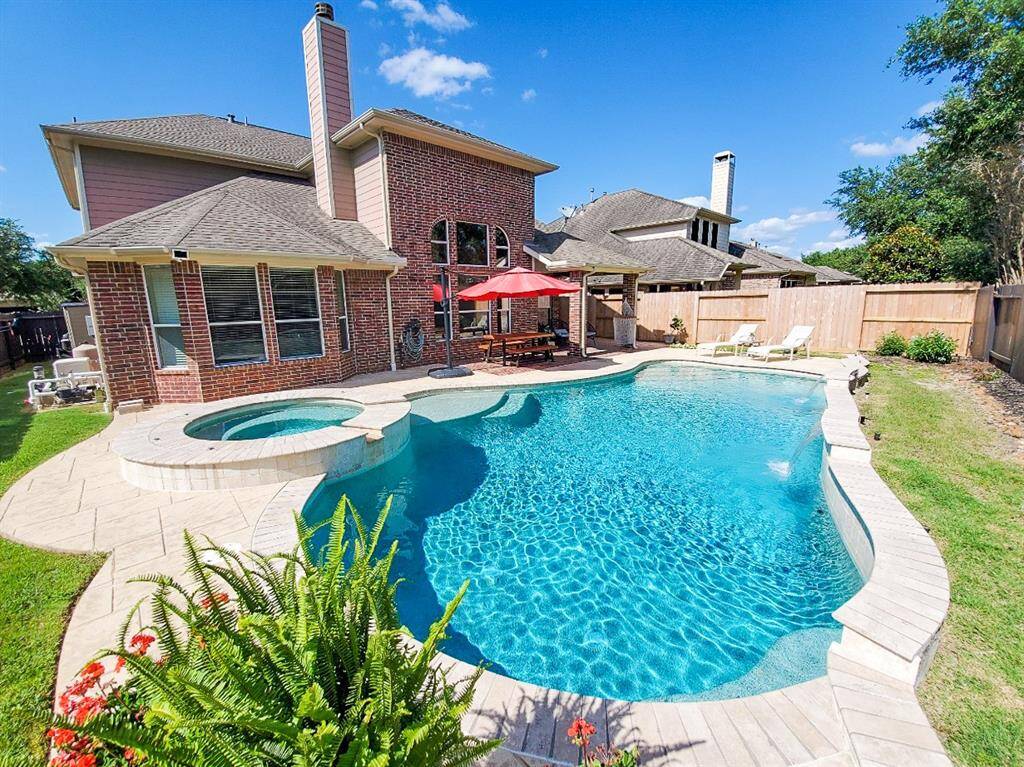
Splash away and cool off in your private pool&spa.
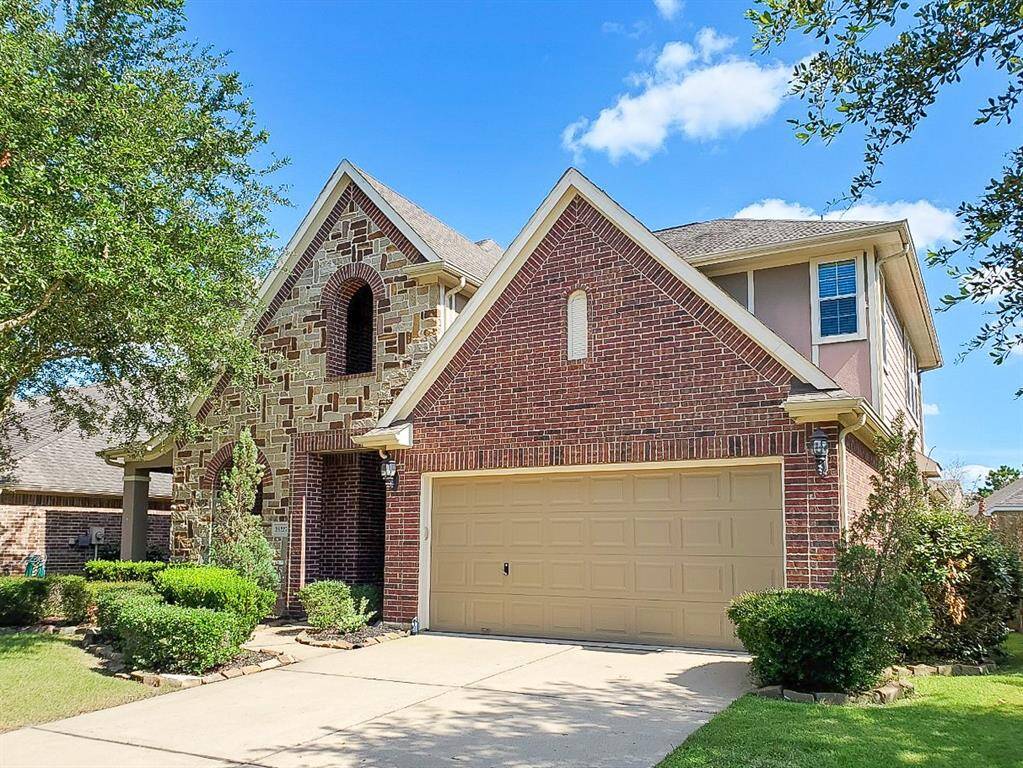
WELCOME HOME!
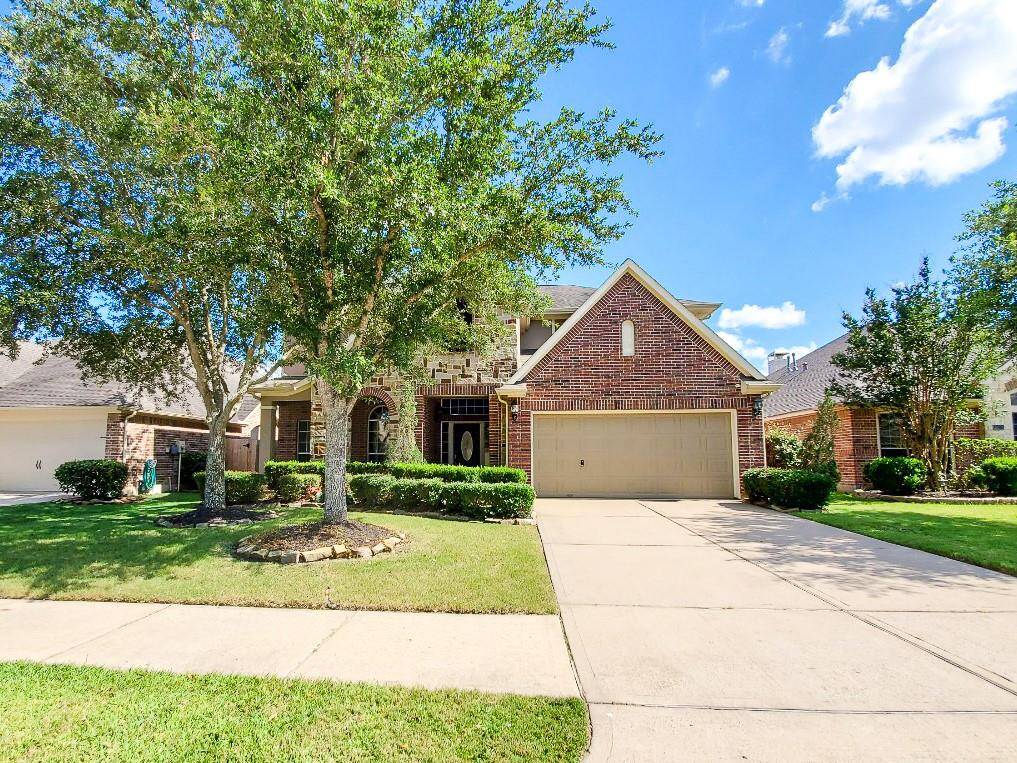
Two door car garage with a long drive way. Able to relax in your front porch. Walking distance from the park. Minutes away from major freeway, dozens of delicious restaurants and shopping centers.
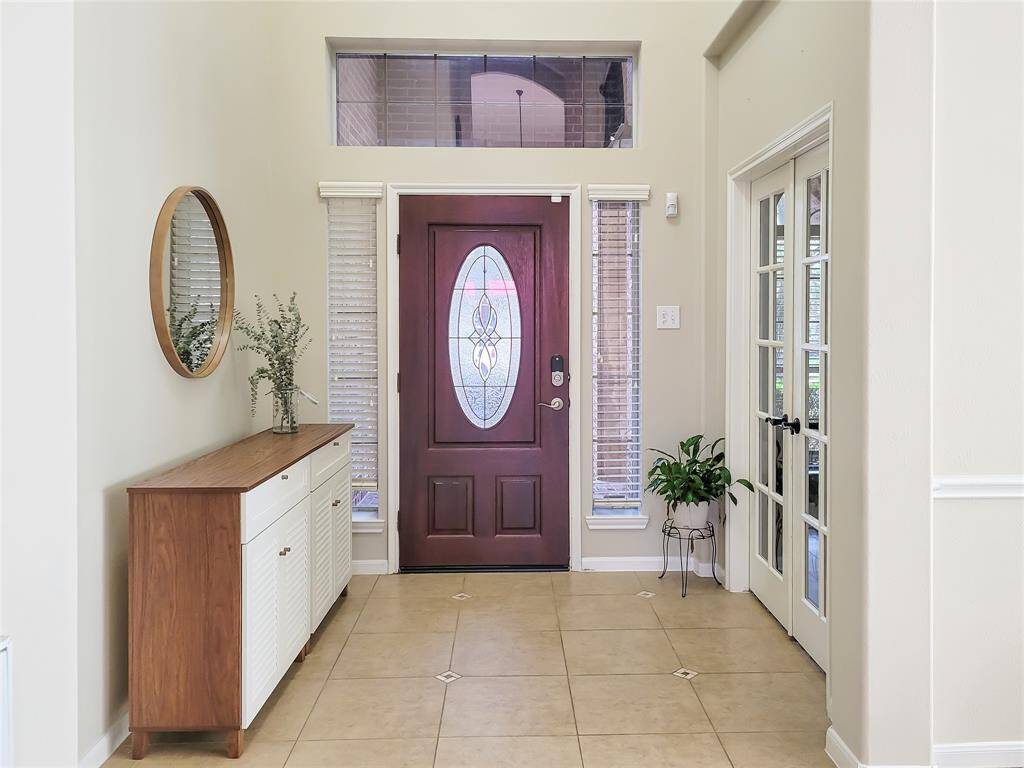
Main entry featuring extended hallway and high ceiling. Work from home in your nice size office room with French doors.
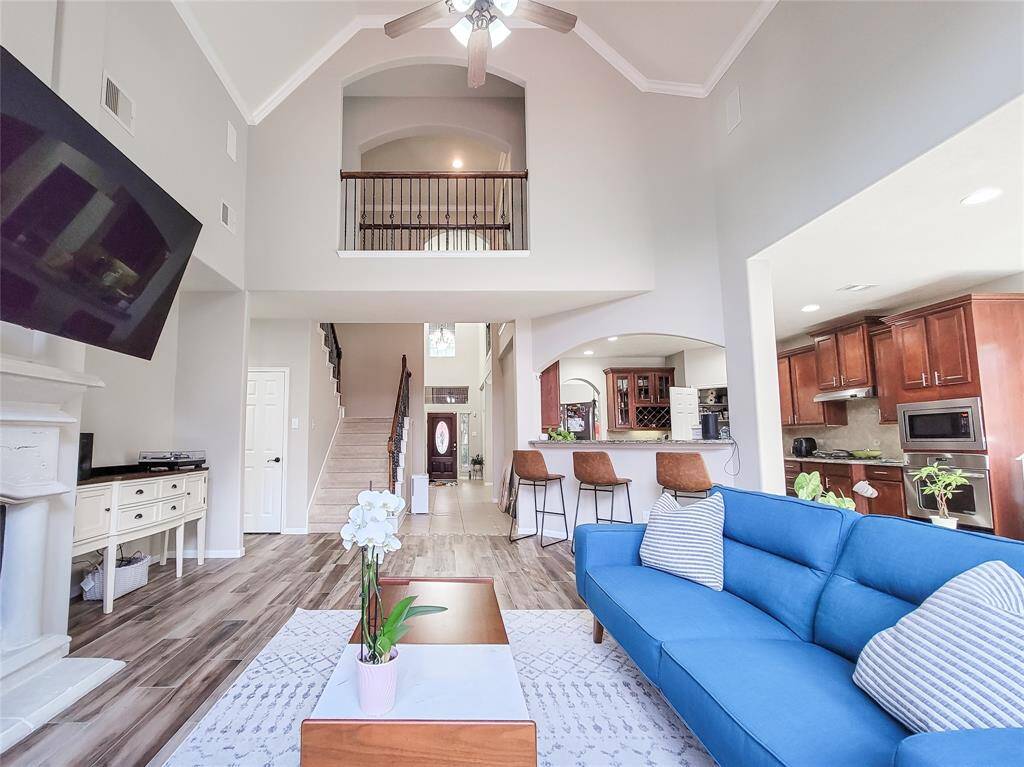
View from the spacious family room with gas log fireplace. Open- concept floor plan. High ceilings with fan, offering lots of natural lighting. No carpet all tile.
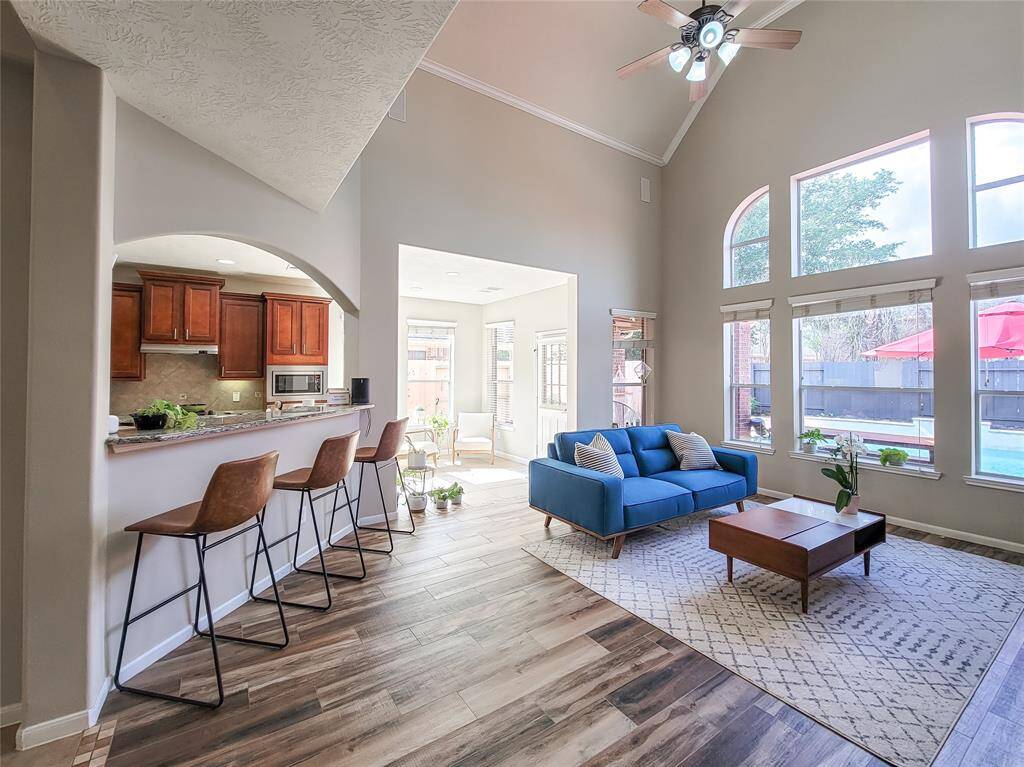
Family room with a large window wall to enjoy the view and gather lots of natural light.
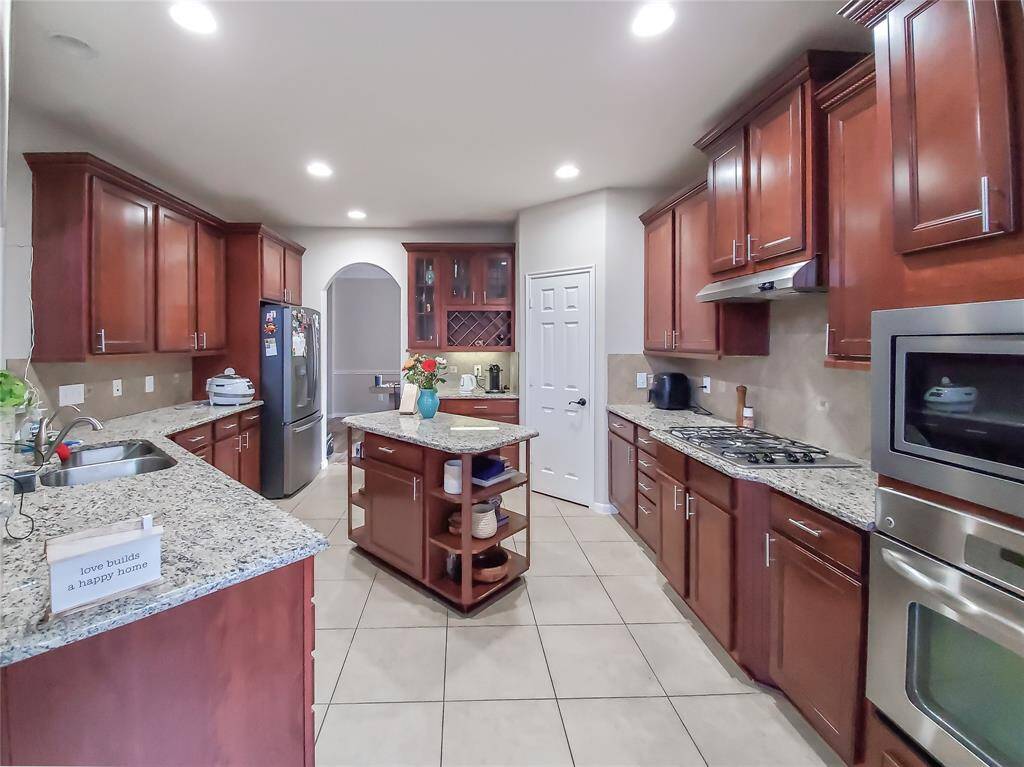
Chef's kitchen features lots of counter space, center island, SS appliances, build in microwave. Gas oven/range Walk in pantry. Refrigerator included.
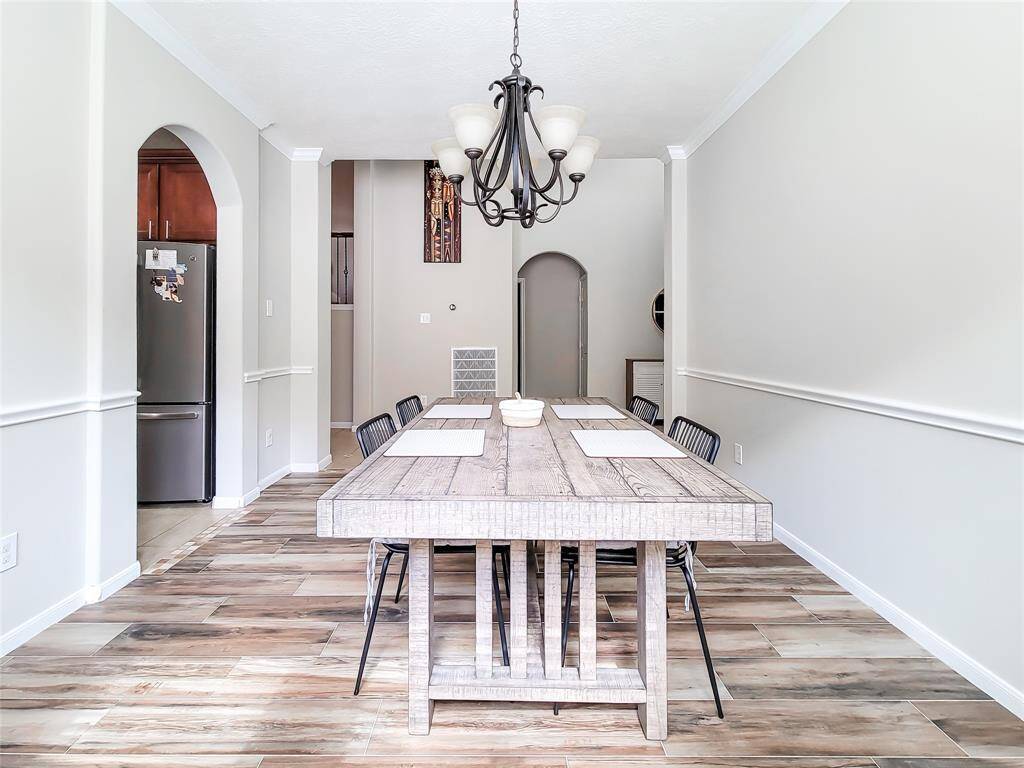
Spacious dining room, opening to the kitchen.
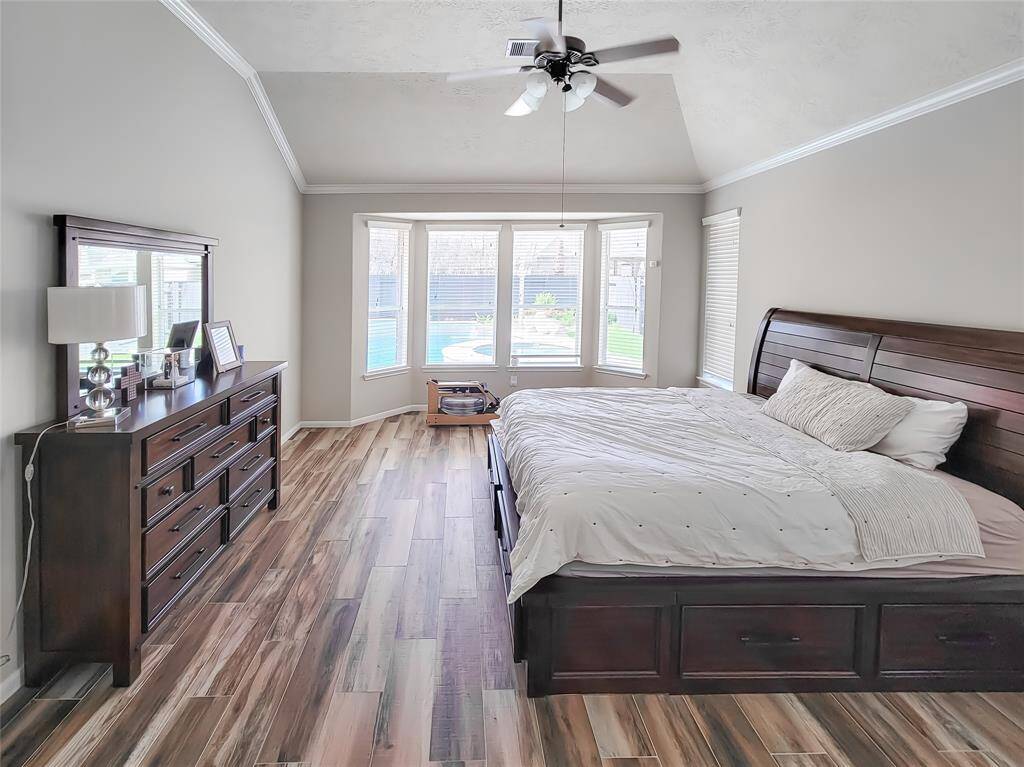
Primary suit w/ high ceilings,window wall and fan. Enjoy the natural lighting and amazing window view.
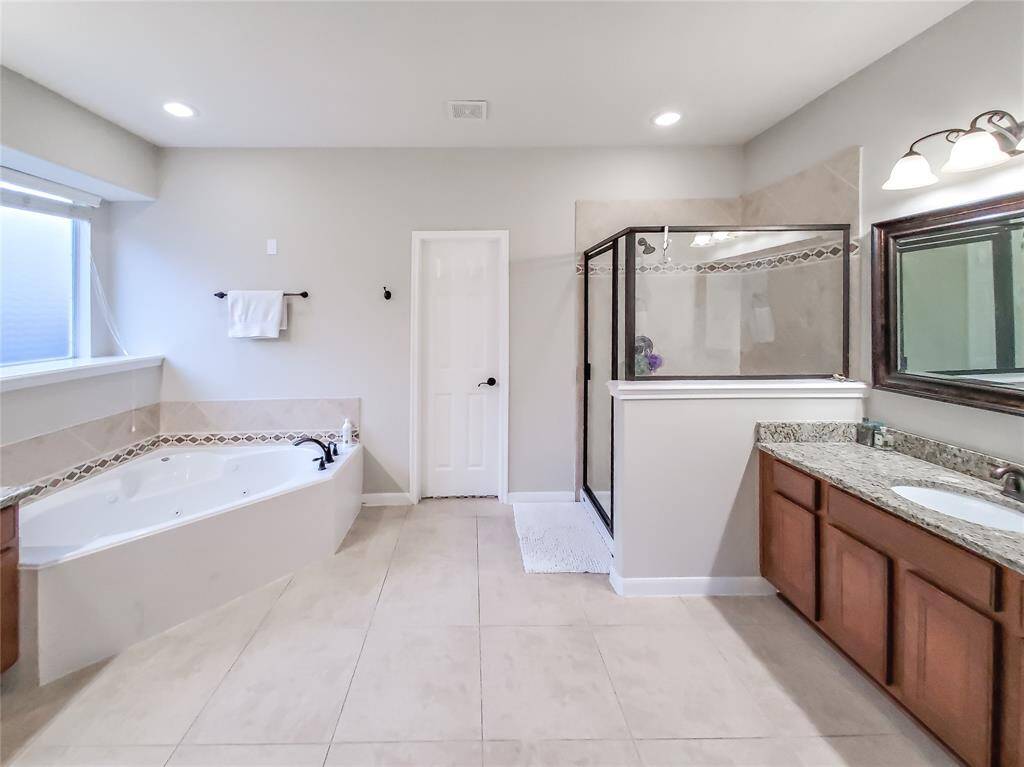
Primary private in-suit bath complete with his & hers sinks, over sized Jacuzzi tub plus standing shower.
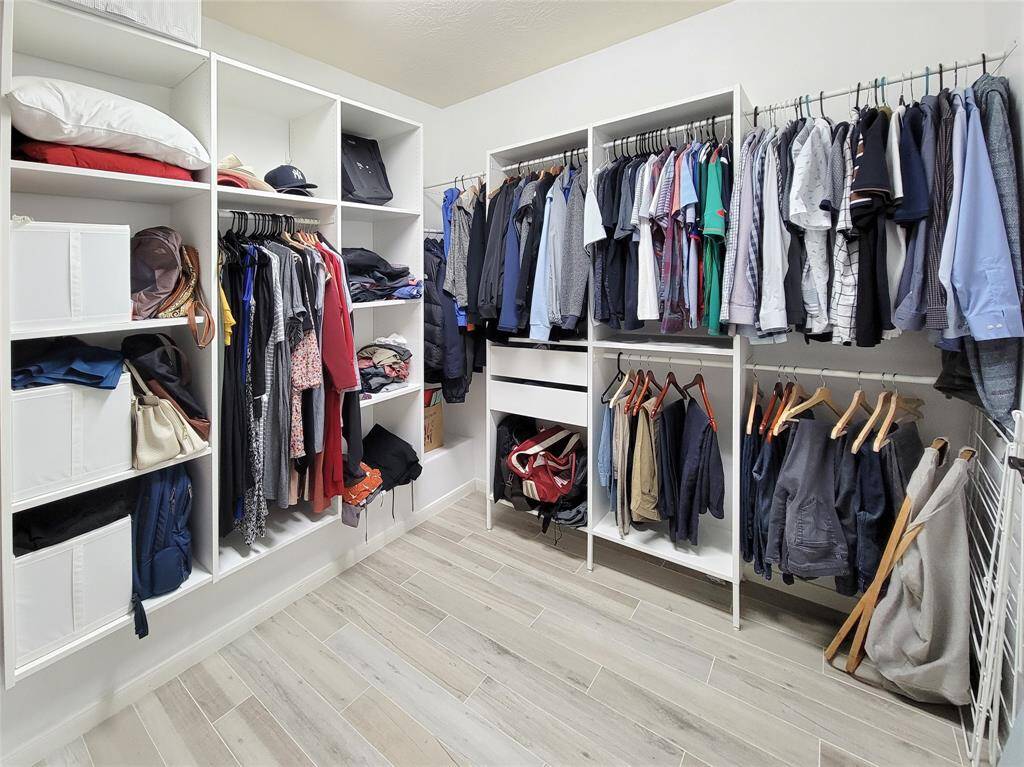
Huge primary walk in closet.
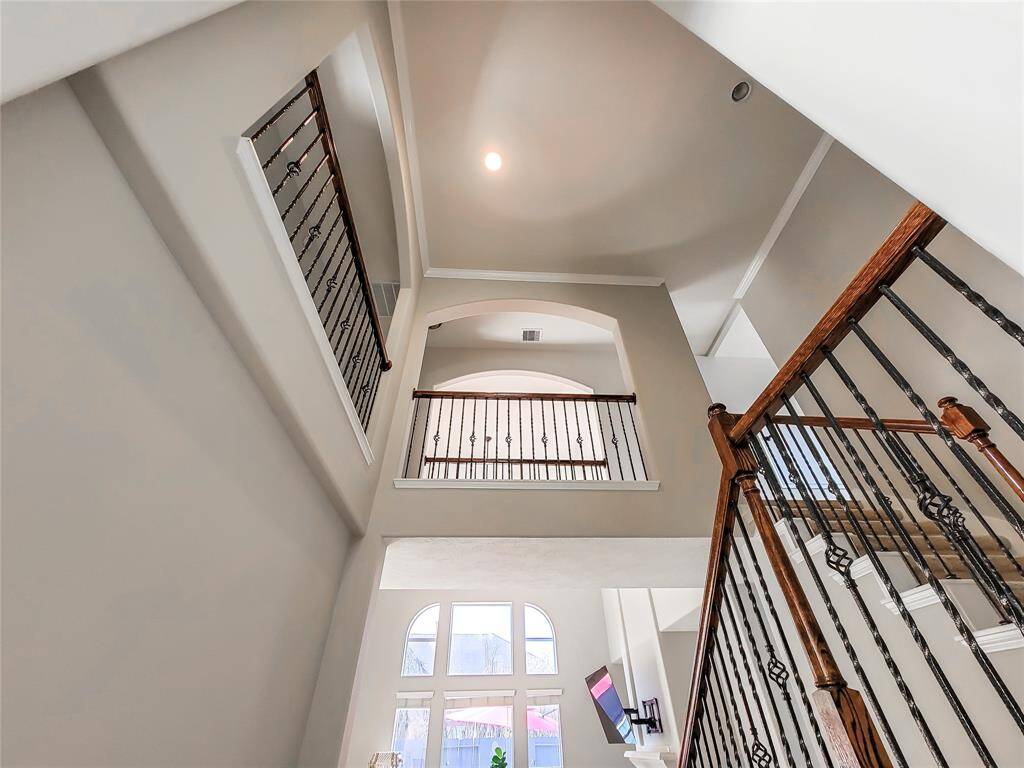
View as you walk into the home.
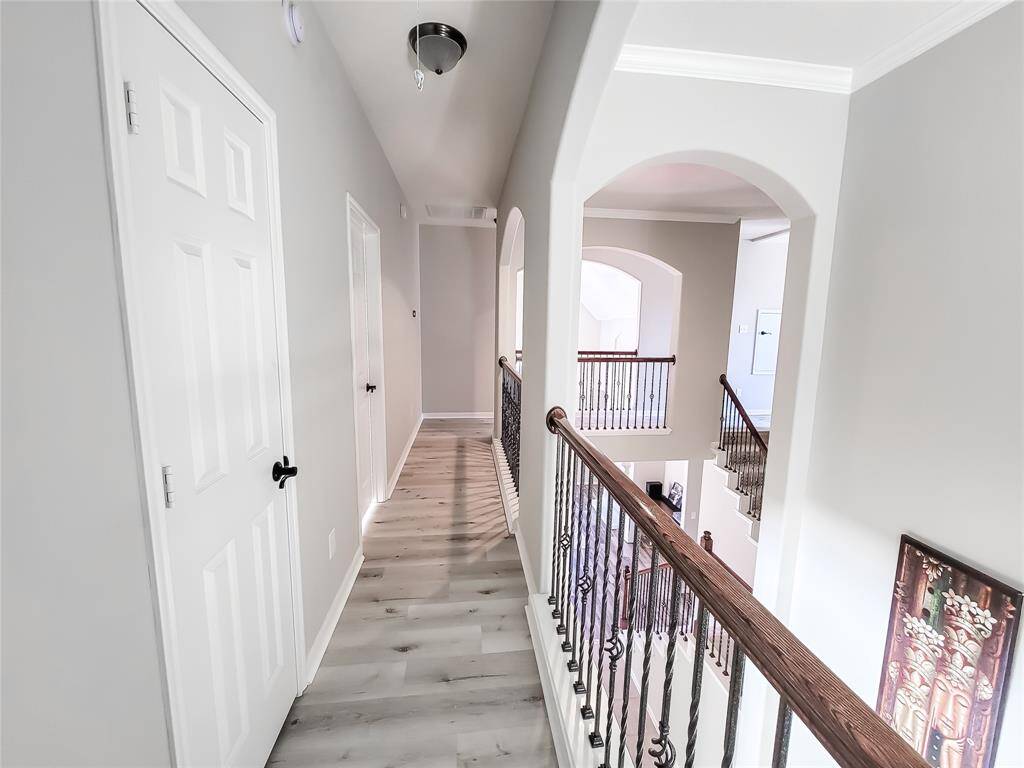
2nd floor features 3 rooms, oversize game room with 2 full baths. No carpet.
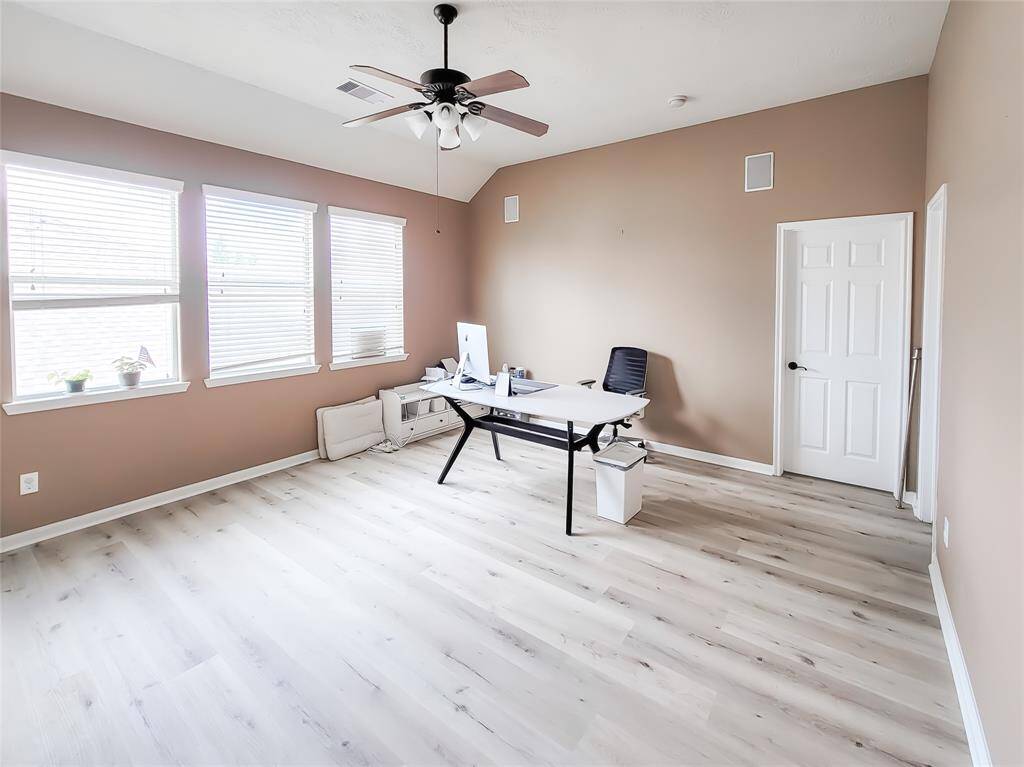
View of the upstairs game / entertainment room. With high ceilings no carpet.
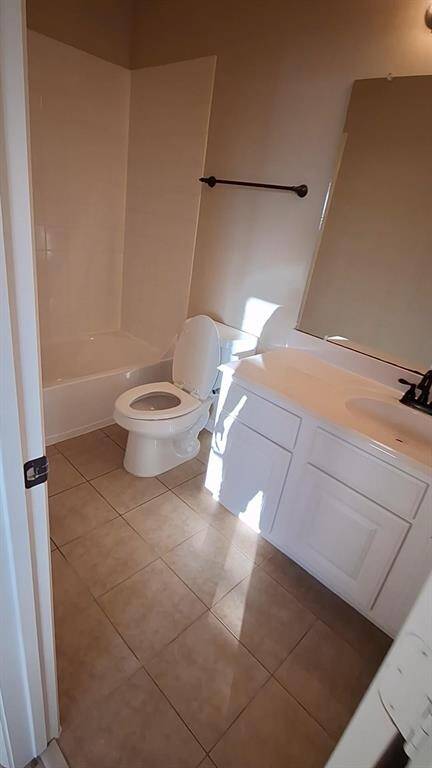
Upstairs bathroom opening to the game room.
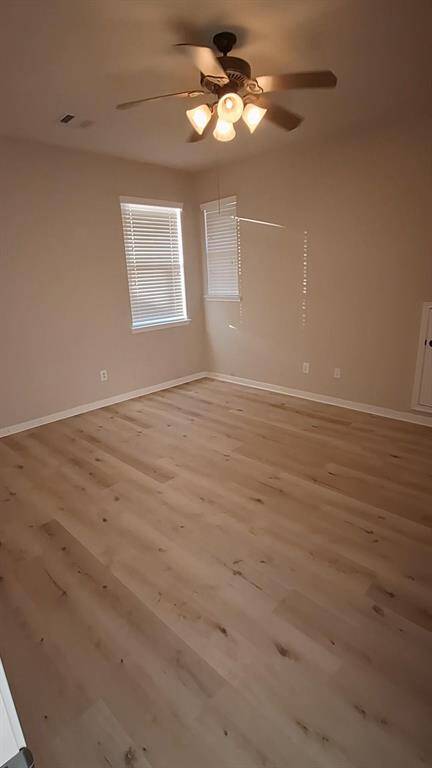
Upstairs room #3.
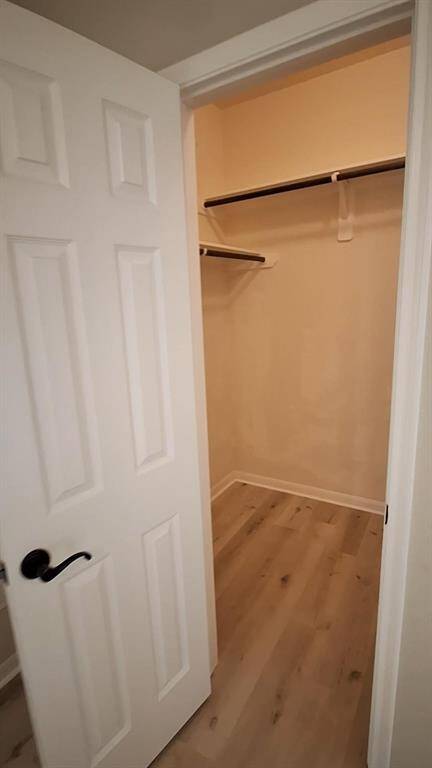
Upstairs room #2.
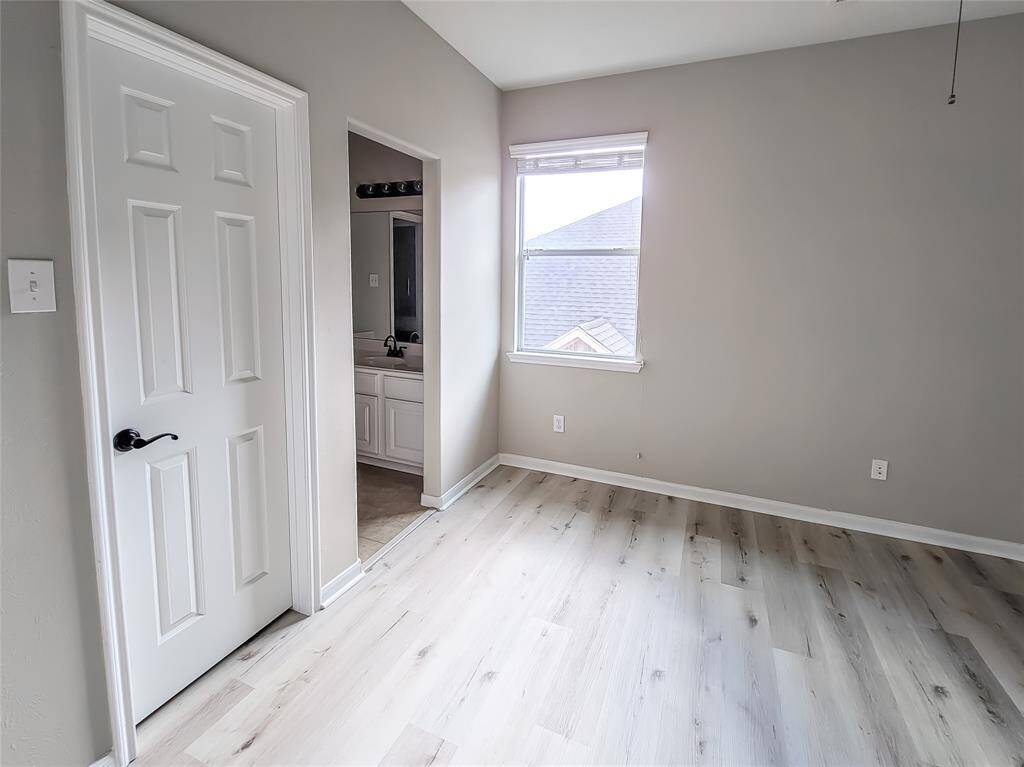
One of the two upstairs restrooms Jack and Jill layout. Opening to room 2 and 3.
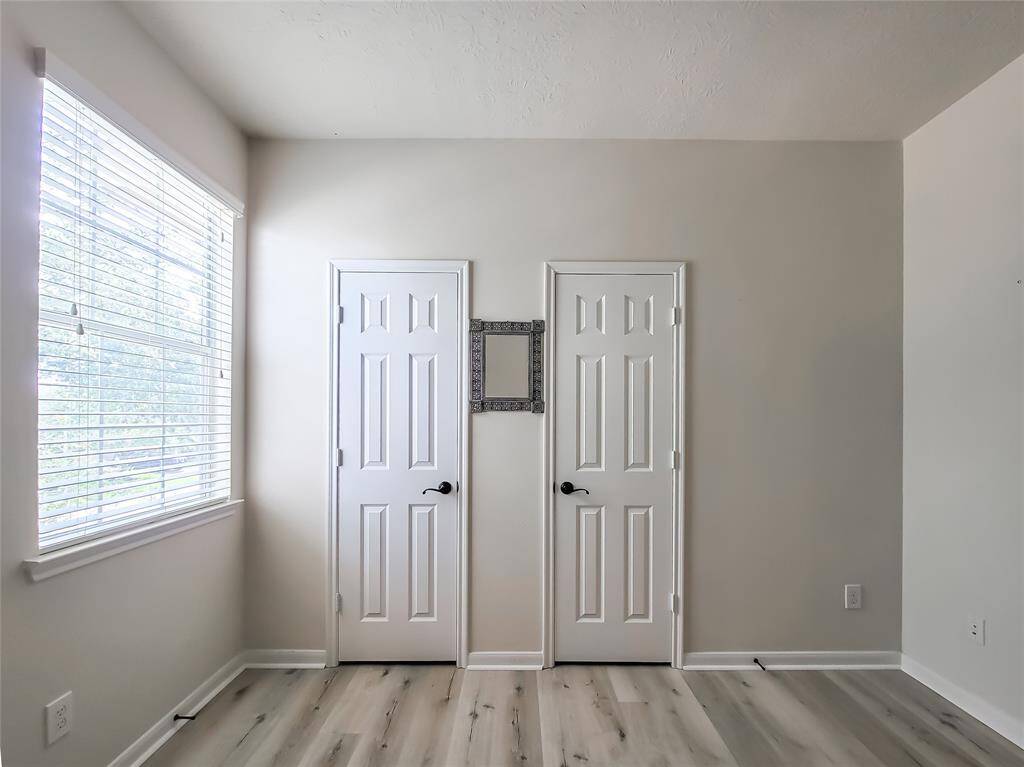
Upstairs restroom. The other side of the Jack and Jill bathroom.
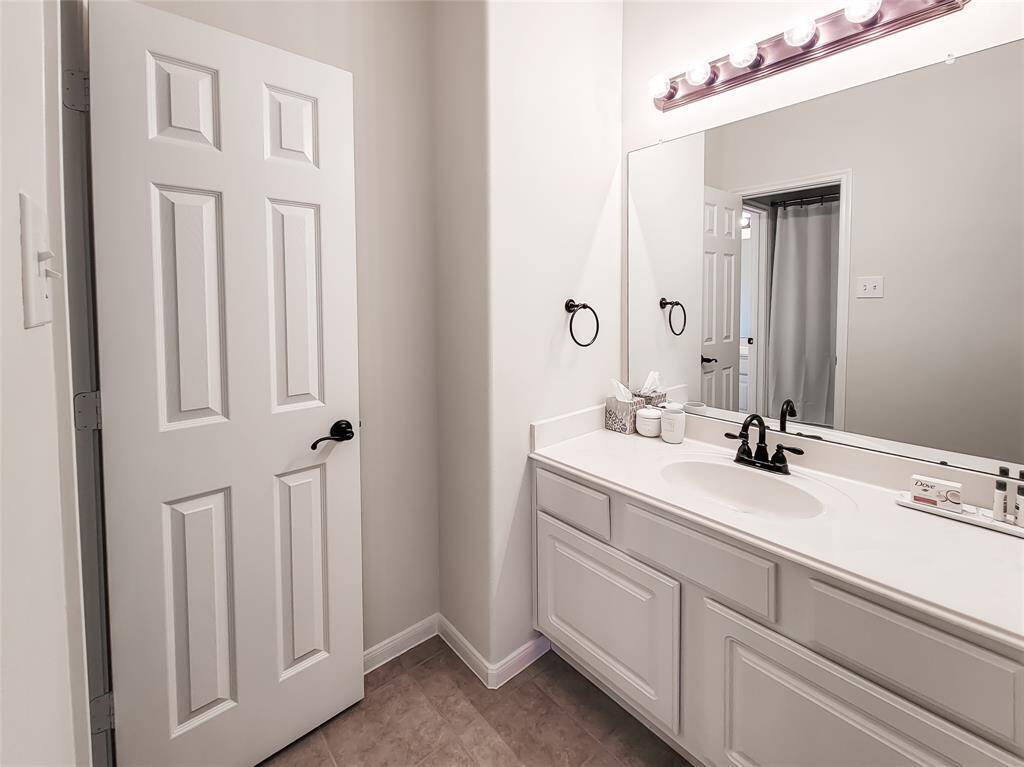
Step out back and enjoy your nice covered patio. Heated Pool & Spa (saltwater pool) with waterfall features and lights. Don't forget pool and lawn maintenance is include.
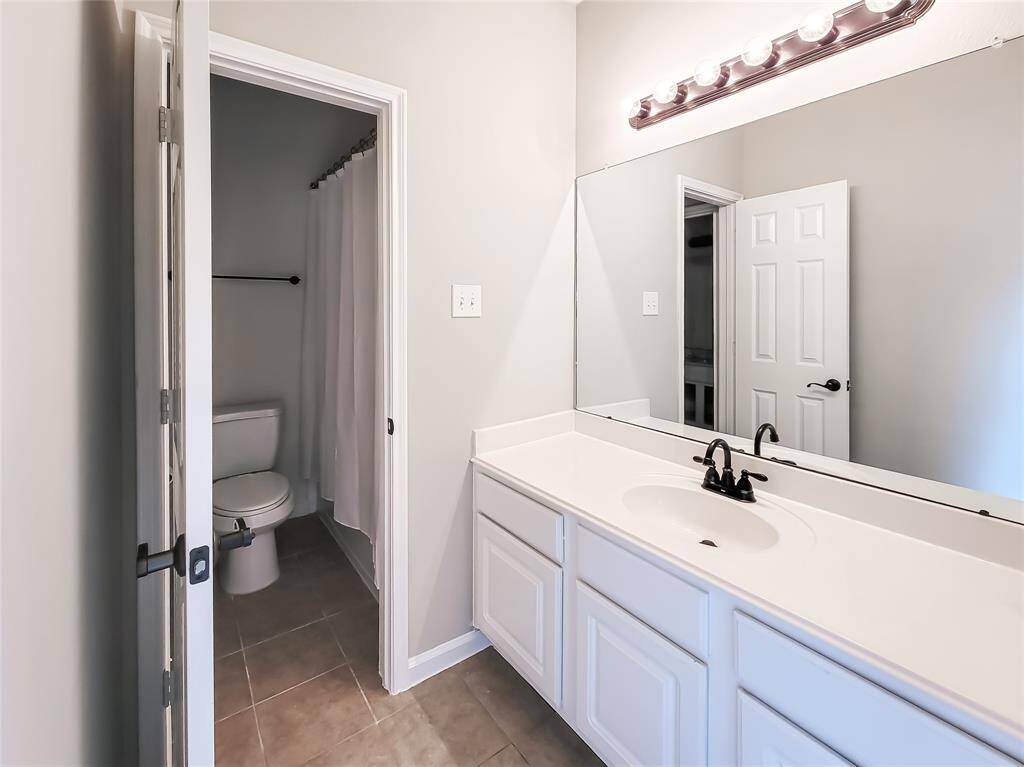
Splash away and cool off in your private pool.
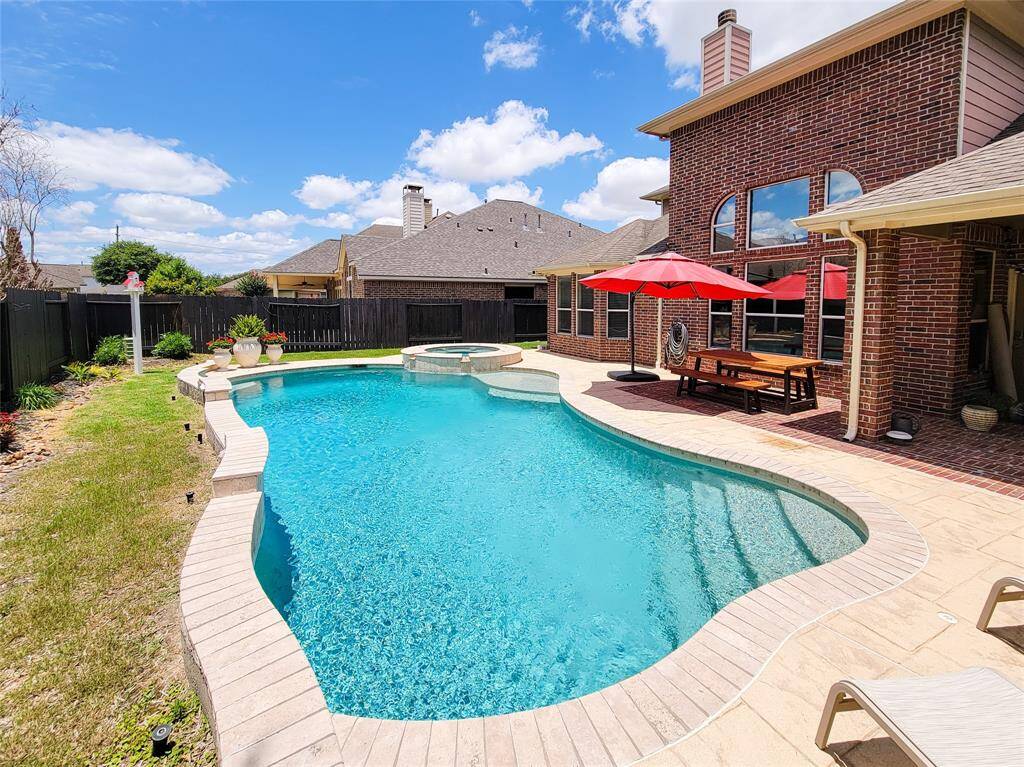
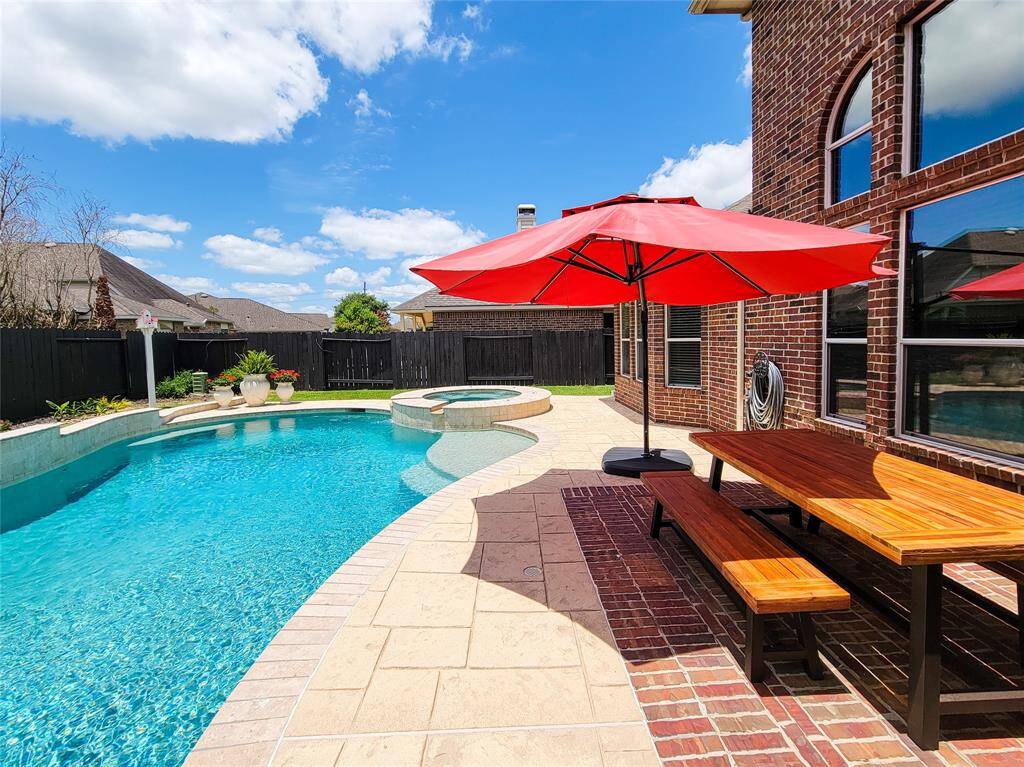
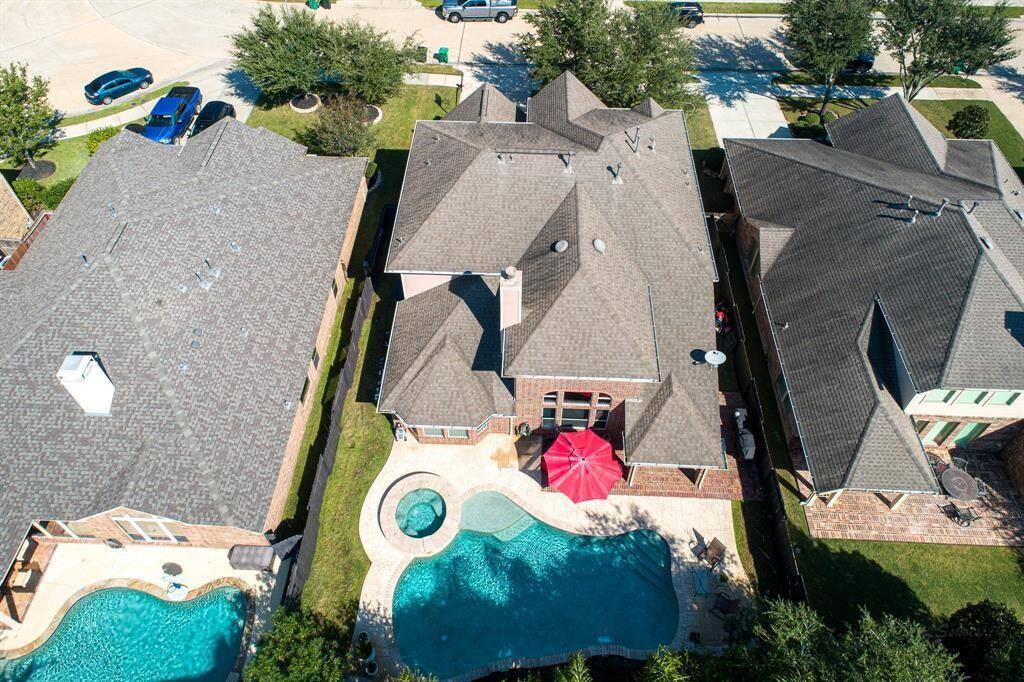
Walking distance from the park.
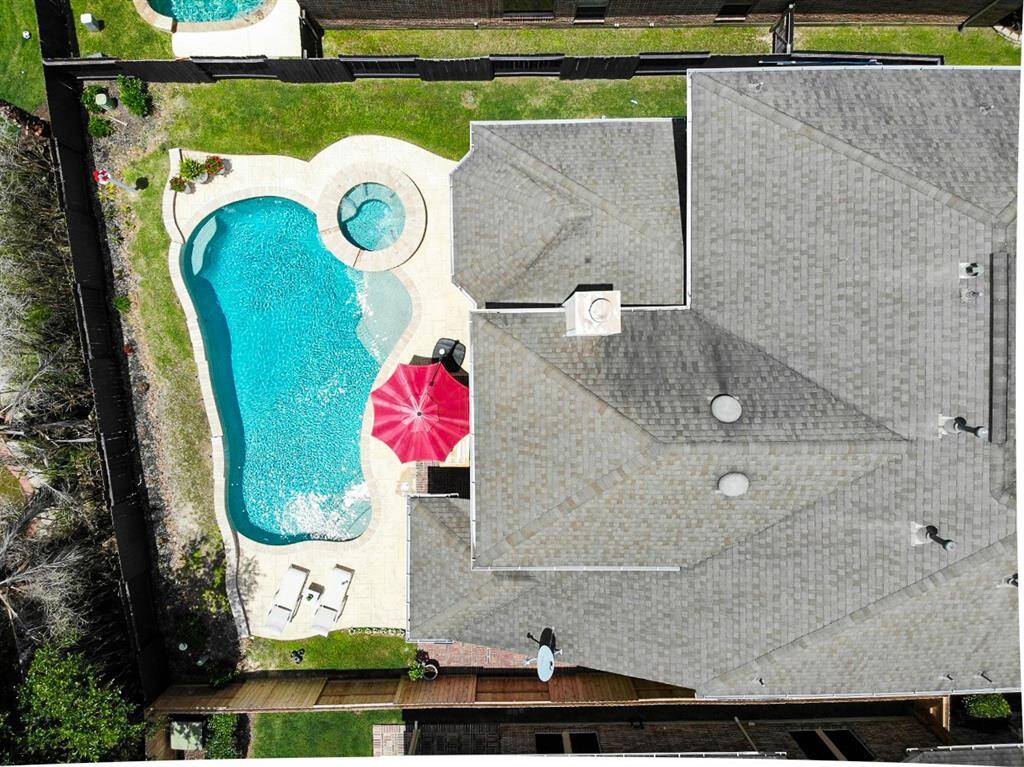
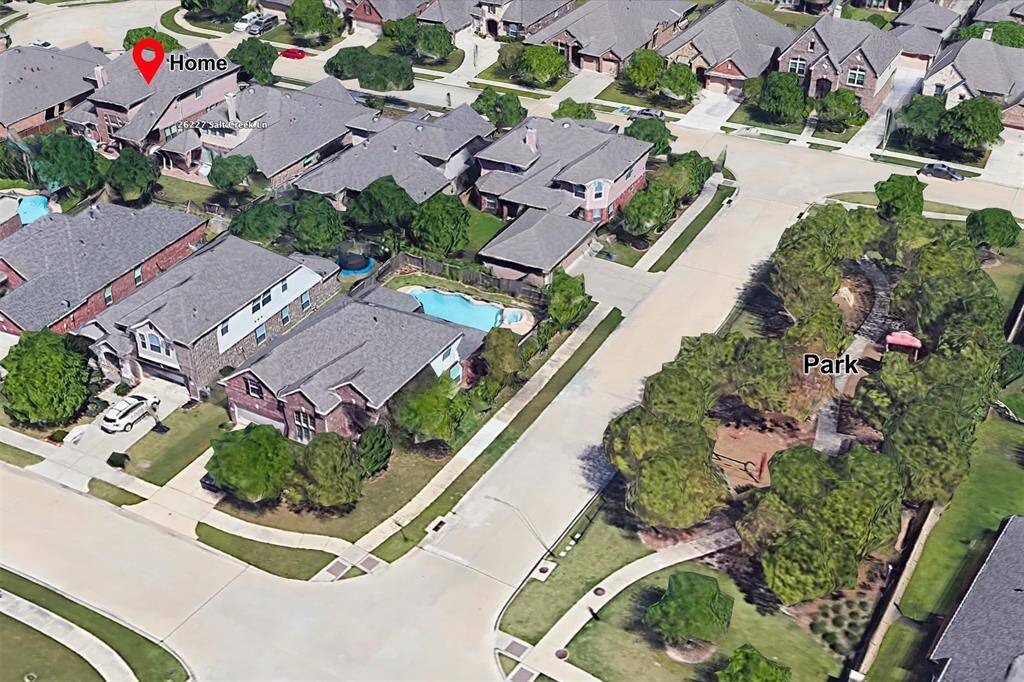
Walking distance from the park.
Loading neighborhood map...
Loading location map...
Loading street view...
About 26227 Salt Creek Lane
Stunning two-story home with an extended entry, high ceilings, and a wonderful open concept. Offering 4 bed, 3 1/2 baths. PLUS formal study room with French doors. Spacious Chef's island Kitchen w/granite counter tops and SS appliances, plenty of cabinet space with a corner walk in pantry. (REFRIGERATOR INCLUDED). Host formal dinners in your dining room area opening to the kitchen. Spacious family room with a wall of windows, gathering lots of natural light to let you enjoy your breathtaking view of your sparkling PRIVATE in-ground POOL & Spa and gas log fire place. Utility room inside home (WASHER & DRYER INCLUDED). Walk-in attic space. Relax on the front or back covered patio/porch. Two door car garage with a long driveway. POOL & LAWN MAINTENANCE IS INCLUDED" . Cinco Ranch SW zoned to award winning A++ Katy ISD schools. Schedule your showing today!!
Research flood zones
Highlights
- 26227 Salt Creek Lane
- $3,900
- Single-Family
- 3,195 Home Sq Ft
- Houston 77494
- 4 Beds
- 3 Full / 1 Half Baths
- 7,522 Lot Sq Ft
General Description
- Listing Price $3,900
- City Houston
- Zip Code 77494
- Subdivision Cinco Ranch Southwest Sec 15
- Listing Status Pending
- Baths 3 Full & 1 Half Bath(s)
- Stories 2
- Year Built 2009 / Appraisal District
- Lot Size 7,522 / Appraisal District
- MLS # 52433508 (HAR)
- Days on Market 31 days
- Total Days on Market 31 days
- List Price / Sq Ft $1.22
- Address 26227 Salt Creek Lane
- State Texas
- County Harris
- Property Type Single-Family
- Bedrooms 4
- Garage 1
-
Style
Traditional
- Building Sq Ft 3,195
- Market Area Katy - Southwest Area
- Key Map 524F
- Area 36
Taxes & Fees
- Tax ID2278150020070914
- Tax RateUnknown
- Taxes w/o Exemption/YrUnknown
- Maint FeeNo
Room/Lot Size
- Dining14x10
- Kitchen15x13
- 1st Bed18x14
- 2nd Bed12x11
- 3rd Bed12x11
- 4th Bed14x12
Interior Features
- Fireplace1
-
Floors
Carpet,
Tile,
Vinyl
- CountertopGranite
-
Heating
Central Gas
-
Cooling
Central Electric
-
Connections
Electric Dryer Connections,
Gas Dryer Connections,
Washer Connections
-
Bedrooms
1 Bedroom Up,
Primary Bed - 1st Floor
- DishwasherYes
- RangeYes
- DisposalYes
- MicrowaveYes
-
Oven
Gas Oven
-
Energy Feature
Attic Vents,
Ceiling Fans,
Digital Program Thermostat,
Energy Star Appliances,
High-Efficiency HVAC,
Insulated/Low-E windows,
Insulation - Blown Cellulose,
Insulation - Blown Fiberglass,
North/South Exposure
-
Interior
Crown Molding,
Dryer Included,
Fire/Smoke Alarm,
Formal Entry/Foyer,
Fully Sprinklered,
High Ceiling,
Prewired for Alarm System,
Refrigerator Included,
Washer Included,
Wired for Sound
- LoftMaybe
Exterior Features
-
Water Sewer
Water District
-
Exterior
Back Yard Fenced,
Patio/Deck,
Spa/Hot Tub,
Sprinkler System,
Subdivision Tennis Court
- Private PoolYes
- Area PoolYes
-
Lot Description
Subdivision Lot
- New ConstructionNo
- Listing Firm
Schools (KATY - 30 - Katy)
| Name |
Grade |
Great School Ranking |
Performance Index |
Distinction Designations |
| Stanley Elem |
Elementary |
10 of 10 |
4 of 4 |
2 of 7 |
| Seven Lakes Jr High |
Middle |
10 of 10 |
4 of 4 |
7 of 7 |
| Seven Lakes High |
High |
9 of 10 |
4 of 4 |
7 of 7 |
School information is generated by the most current available data we have. However, as school boundary maps can change, and schools can get too crowded (whereby students zoned to a school may not be able to attend in a given year if they are not registered in time), you need to independently verify and confirm enrollment and all related information directly with the school.
Similar Properties Nearby