
This incredible David Weekley one owner home features a beautiful 4 side brick and stone exterior, 4 bedrooms, 3 1/2 baths, home office, media room and game room! Pool and Spa are secluded with NO BACK NEIGHBORS. And...zoned to incredible Katy ISD schools!

Check out the full three car garage with plenty of parking! Lush, mature landscaping with sprinkler system.

A view from the top with the greenbelt in the back to protect your privacy.

Walking distance to Tays Jr. High and Tompkins High School!!

Notice the four sides brick exterior, large covered patio, beautiful pool, with a large sun shelf and plenty of patio space for those who love the sun.

A view from the top, shows the water fountain bowls, the sun shelf, large spa, and underwater seats for relaxing with a drink.

Notice the double covered patio. One is a great living space, but the second area is perfect for your outdoor kitchen.

Another view of the extra large covered patio I was talking about. Complete with outdoor lighting and ceiling fans.

Ok, Lets head inside. This beautiful home features a beautiful entry with tile floors. The room to the left is the home office, with double french doors for privacy.

This picture has been virtually staged to show what it would look like with furniture. The floors are wood-like tile.

As you enter the heart of the home you can see how open this floorplan is. We are standing in the dining room, looking into the kitchen and living space. The office is behind us. To the left is the MUD room, utility room, half bath, and access to the 3 car garage.

The dining room has been virtually staged so you can get an idea of how large it is. Notice the built in cabinetry on the far wall. The home features beautiful plantation shutters, and lot of light with recessed lights.
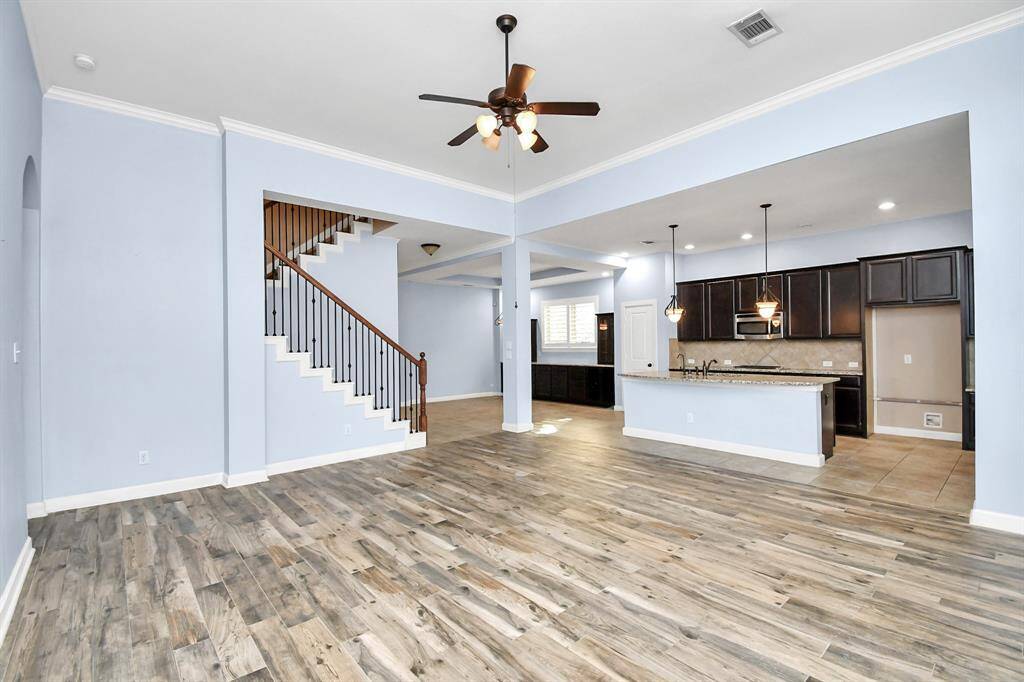
The view looking back toward the kitchen and dining area. The island can hold quite a few bar stools.

The living area virtually staged. The mount is already there for your tv. Again notice the beautiful plantation shutters looking out onto the pool area. The arched hallway leads the the primary bedroom.

Check out the kitchen, with beautiful dark cabinetry and neutral granite counters. There is a desk area that can be used as extra office space, a homework area, or just as an additional prop area. Think of the parties you could have here with the island, desk area and buffet area in the dining room! You are not lacking space in this kitchen.

Looking from the kitchen into the dining area and back toward the front of the home.

Looking toward the desk area in the kitchen, the back door leads to the covered patio and pool area.

Also on the first floor is the primary bedroom. It is large and features wood tile floors, there is NO CARPET downstairs. The shuttered windows look out onto the pool area. There is a tray ceiling and plenty of room for seating. This room has been virtually staged.

The primary bath features double sinks, a large soaking tub, separate shower and LARGE closet.

Another view of the primary bath.
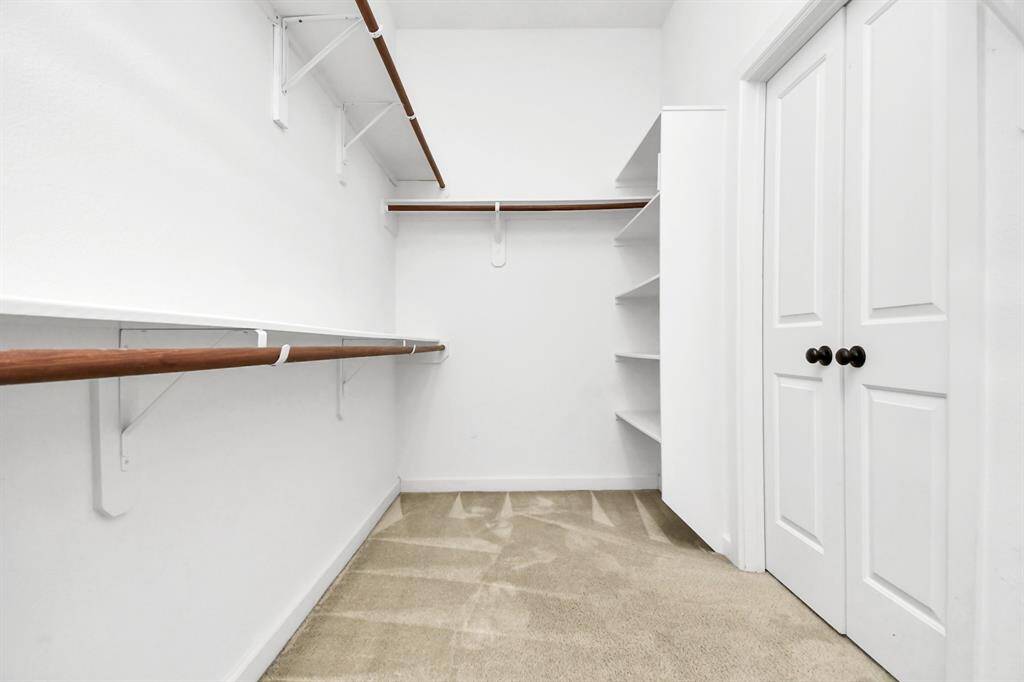
The large closet for the primary bedroom.

The Mud Room is situated right off the garage, so you can unload easily. I just love the hooks and cubbies.

The utility room is large, with cabinets and counter space.
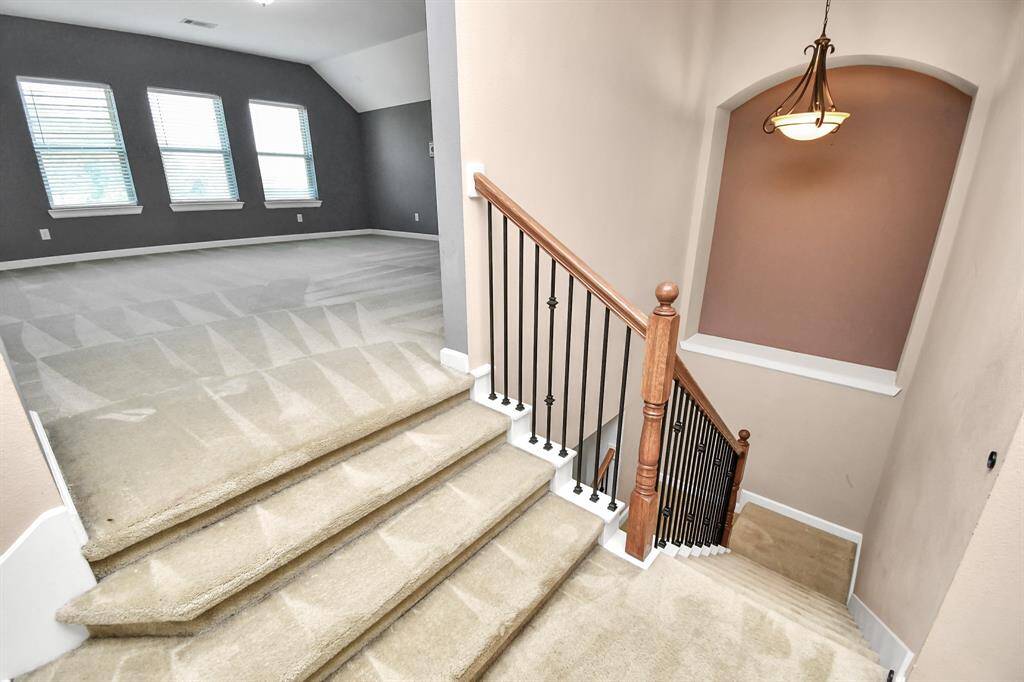
Let's head upstairs where we will find a large media room, game room, three additional bedrooms and two full baths.

As you come up the stairs the media room is to the right, and the gameroom is straight ahead and the three bedrooms split off the from there.

We have virtually staged the game room for you.

Another virtually staged option for this room.

The media room is HUGE, measuring 19x17. Don't need a media room, this can easily be another living space, it is neutral paint and windows.

Another view of this incredible upstairs space.

One of the three secondary bedrooms upstairs. This room shares a bathroom with the game room and media room.

One of the two full bathrooms upstairs.

Another large bedroom upstairs. This bedroom and the 4th bedroom share a jack and jill bathroom.

The 4th bedroom.

The jack and jill bath between bedrooms 3 and 4.
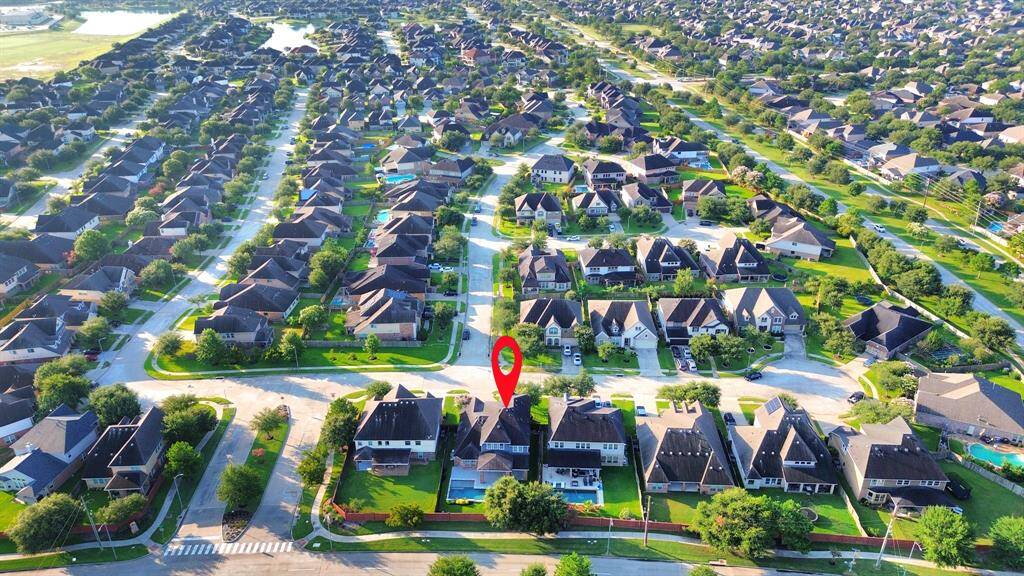
Just a quick reminder of the fantastic location of this home. No back neighbors, easy access in and out of this small neighborhood, and walking distance to the jr. high.

Look how secluded you are.

What a great entertaining space. Or, if you prefer your own little peace of heaven, you don't have to invite anyone over and can just relax and enjoy all alone.
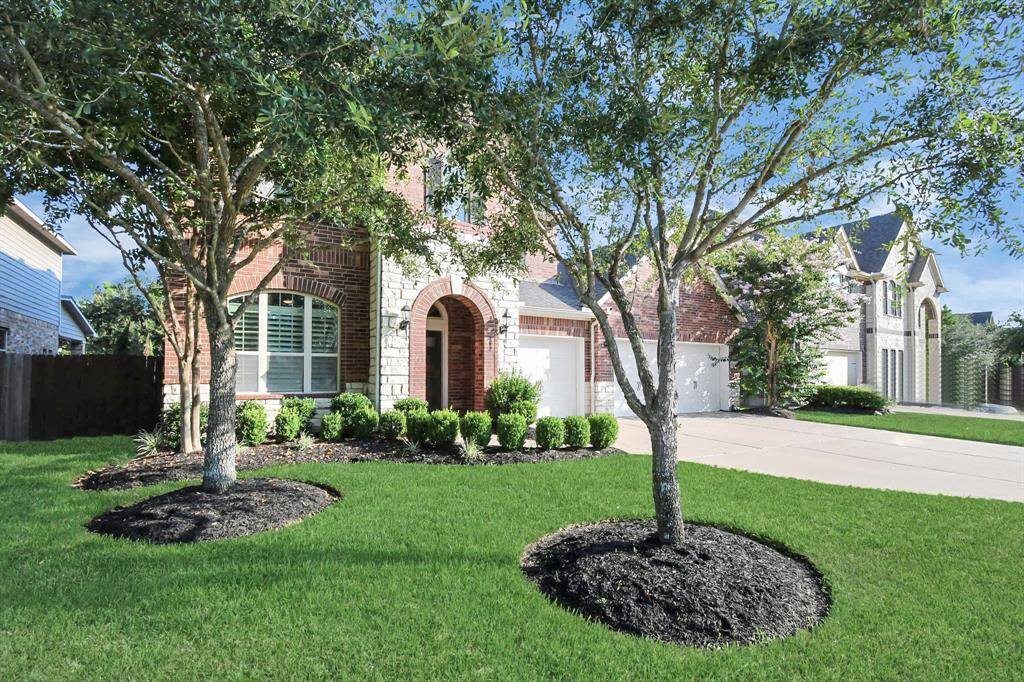
One last look at 26318 Walker Mist, your next home!!!