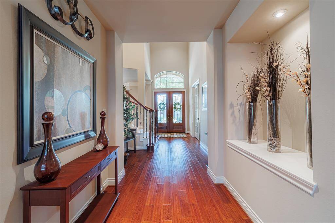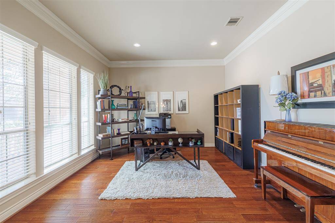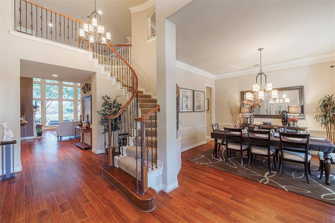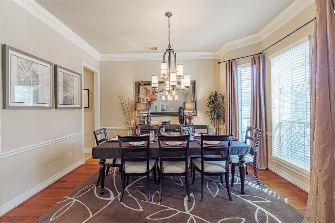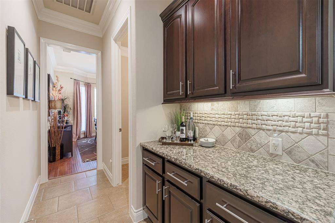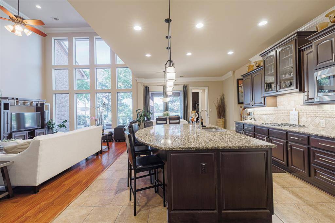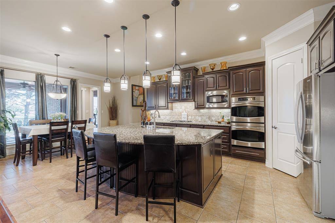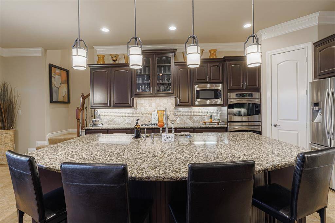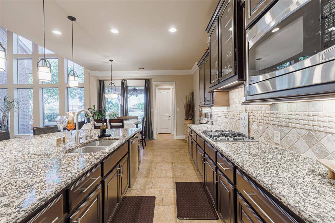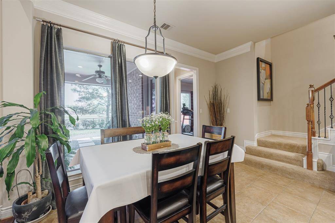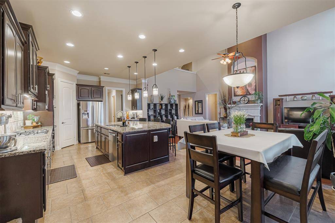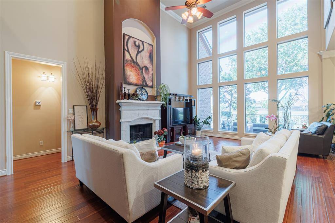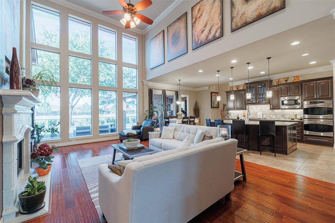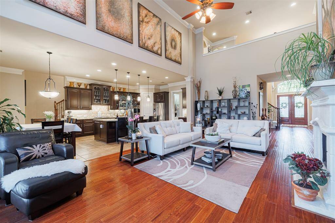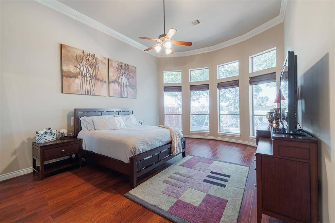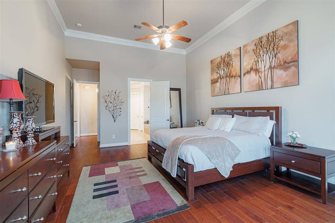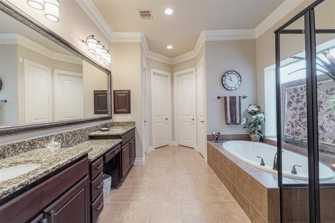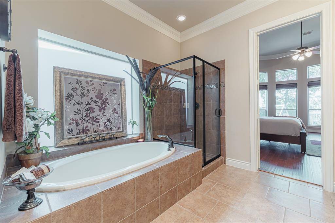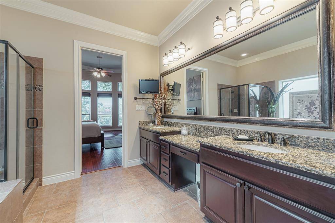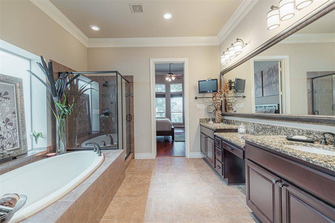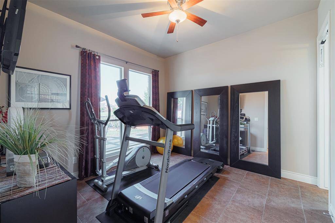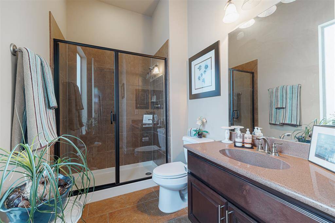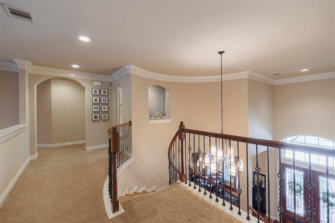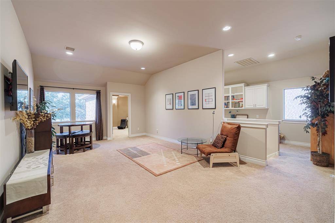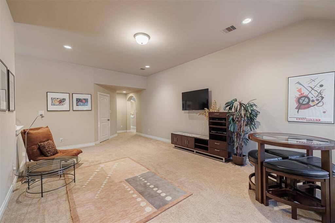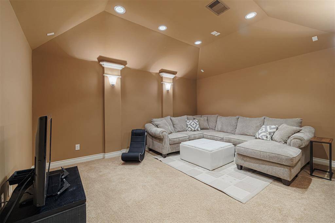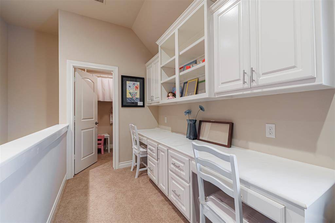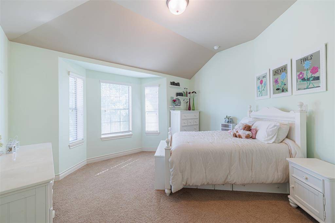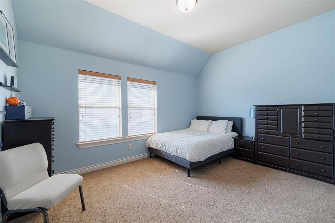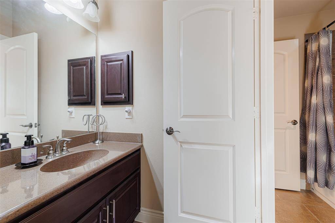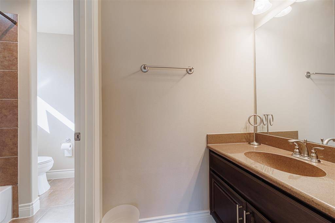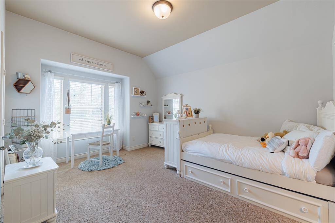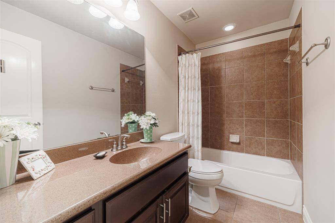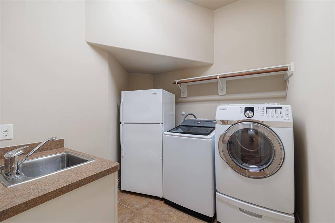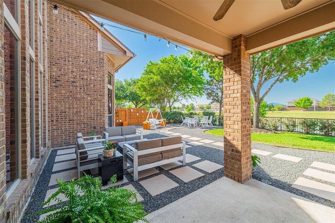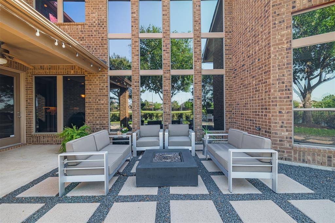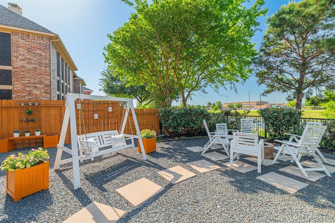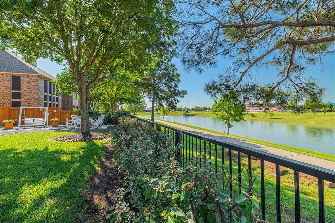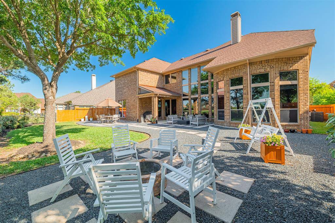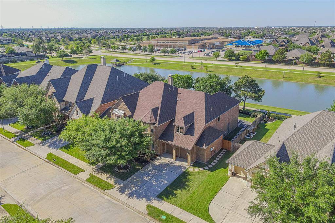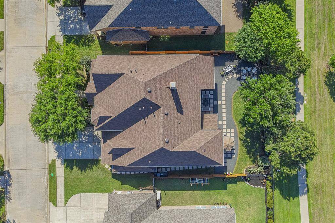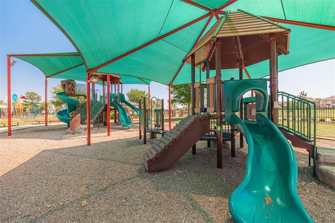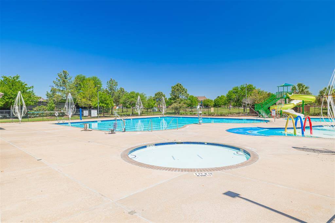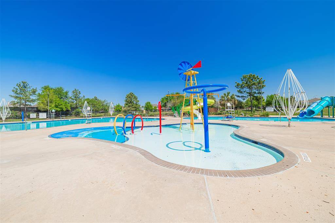26911 Boulder Hill Court, Houston, Texas 77494
$849,900
5 Beds
4 Full / 1 Half Baths
Single-Family
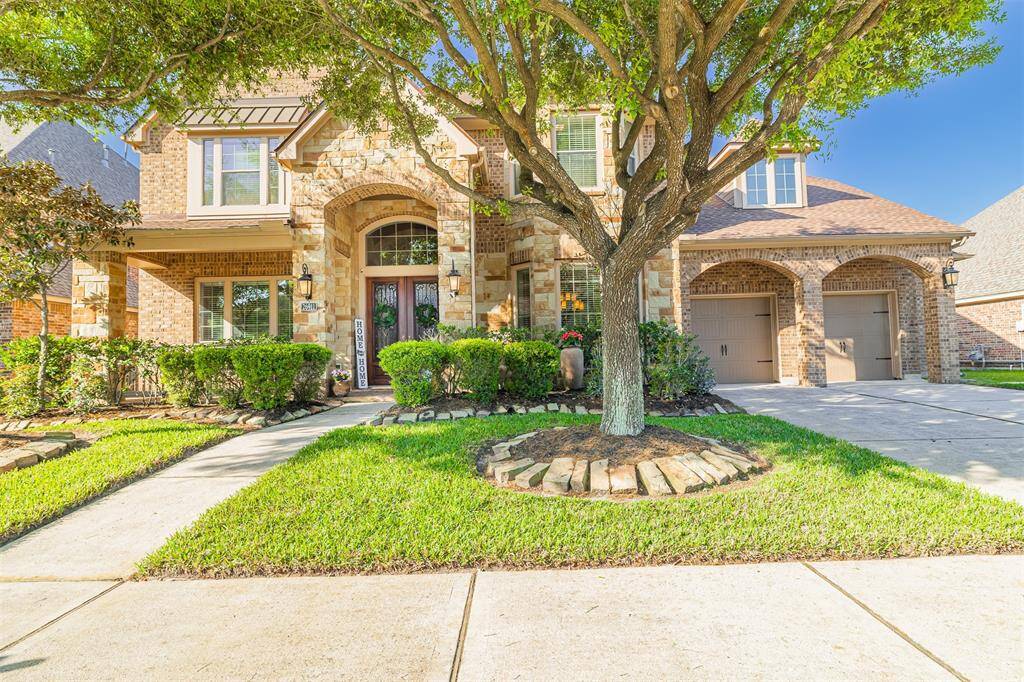

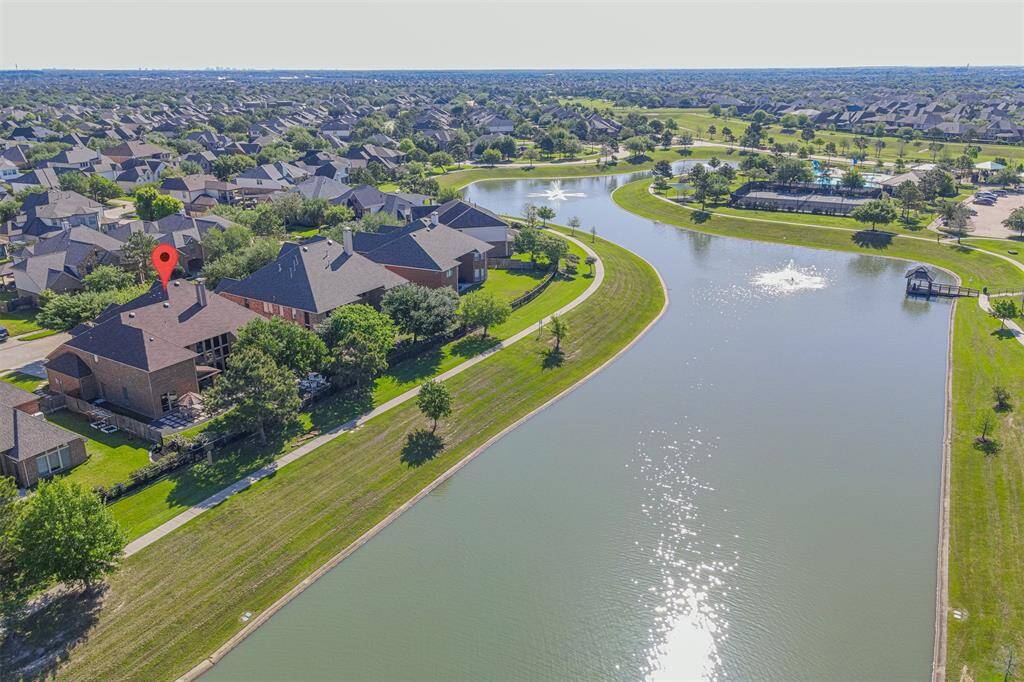
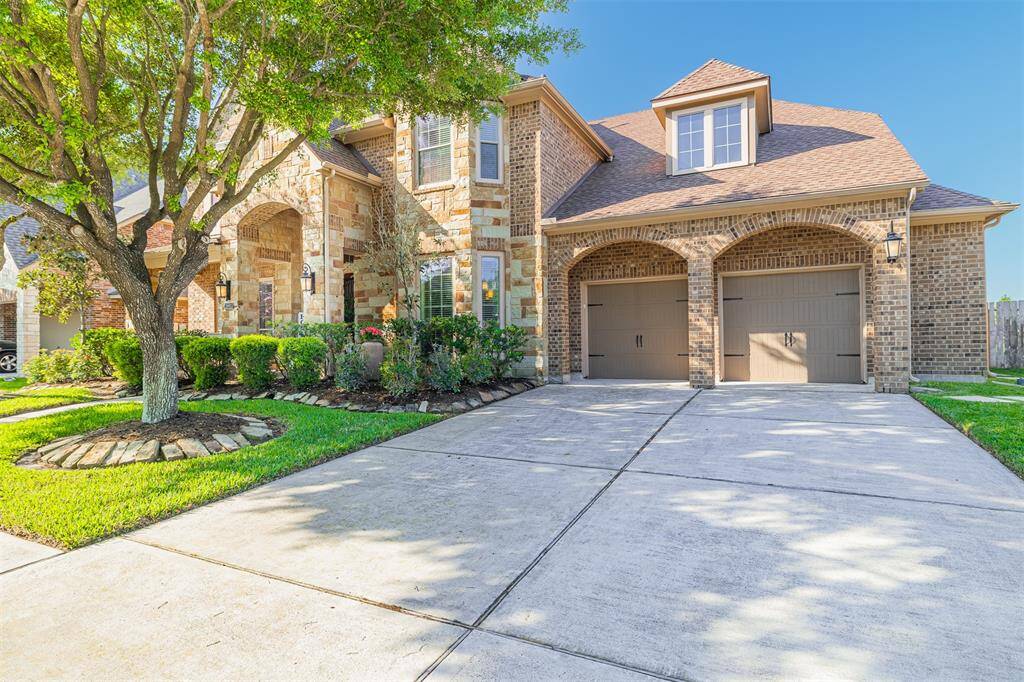
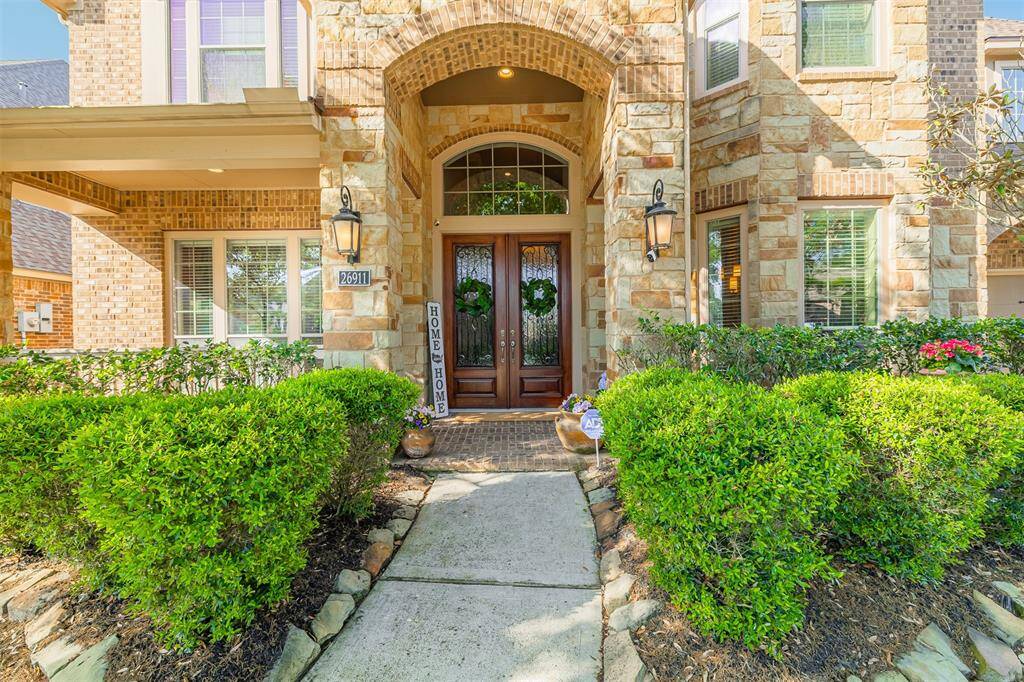
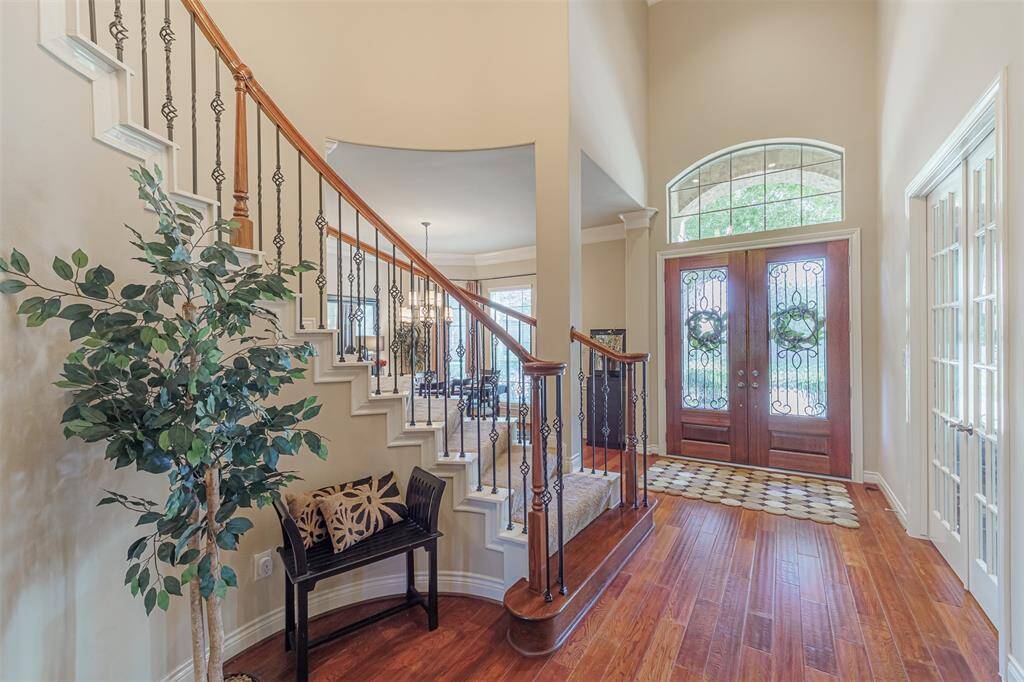
Request More Information
About 26911 Boulder Hill Court
Stunning 5-bedroom, 4.5-bath home on a cul-de-sac w/no back neighbors & gorgeous lake views. Engineered hardwood floors through most of 1st floor. Private study w/French doors & a formal dining room w/butler’s pantry offer elegant functionality. The kitchen features granite counters, gas cooktop, stainless steel appliances, 2 pantries & breakfast area open to the spacious family room w/soaring ceilings, gaslog fireplace & lake-facing windows. Downstairs includes a guest suite w/full bath, ideal as a mother-in-law suite. The primary suite offers lake views, high ceilings, a spa-like bath w/dual sinks, vanity, garden tub, separate shower & 2 walk-in closets. Upstairs boasts 3 bedrooms, 2 full baths, a game room, media room, and built-in office with dual desks. Enjoy a beautifully landscaped backyard with covered patio & lake view. Oversized 3-car attached tandem garage w/1/2 car garage area that can be used as a workspace . Walking distance to parks, swimming pool & elementary school.
Highlights
26911 Boulder Hill Court
$849,900
Single-Family
4,997 Home Sq Ft
Houston 77494
5 Beds
4 Full / 1 Half Baths
10,145 Lot Sq Ft
General Description
Taxes & Fees
Tax ID
5797110020440914
Tax Rate
2.3579%
Taxes w/o Exemption/Yr
$15,583 / 2024
Maint Fee
Yes / $750 Annually
Room/Lot Size
Dining
14x14
Kitchen
18x15
Breakfast
09x08
Interior Features
Fireplace
1
Floors
Carpet, Engineered Wood, Tile
Countertop
Granite
Heating
Central Gas, Zoned
Cooling
Central Electric, Zoned
Connections
Electric Dryer Connections, Gas Dryer Connections, Washer Connections
Bedrooms
1 Bedroom Up, 2 Bedrooms Down, Primary Bed - 1st Floor
Dishwasher
Yes
Range
Yes
Disposal
Yes
Microwave
Yes
Oven
Convection Oven, Double Oven, Electric Oven
Energy Feature
Ceiling Fans, Digital Program Thermostat, High-Efficiency HVAC, Insulated/Low-E windows, North/South Exposure, Radiant Attic Barrier
Interior
Alarm System - Owned, Crown Molding, Fire/Smoke Alarm, High Ceiling, Water Softener - Owned, Window Coverings, Wired for Sound
Loft
Maybe
Exterior Features
Foundation
Slab
Roof
Composition
Exterior Type
Brick, Stone
Water Sewer
Water District
Exterior
Back Yard, Back Yard Fenced, Covered Patio/Deck, Sprinkler System
Private Pool
No
Area Pool
Yes
Lot Description
Cul-De-Sac, Subdivision Lot, Waterfront, Water View
New Construction
No
Front Door
North, West
Listing Firm
Schools (KATY - 30 - Katy)
| Name | Grade | Great School Ranking |
|---|---|---|
| Keiko Davidson Elem | Elementary | 9 of 10 |
| Tays Jr High | Middle | None of 10 |
| Tompkins High | High | 9 of 10 |
School information is generated by the most current available data we have. However, as school boundary maps can change, and schools can get too crowded (whereby students zoned to a school may not be able to attend in a given year if they are not registered in time), you need to independently verify and confirm enrollment and all related information directly with the school.

