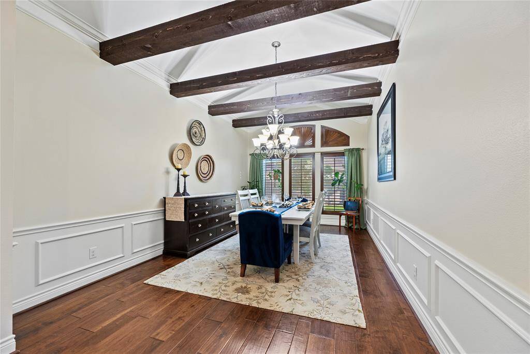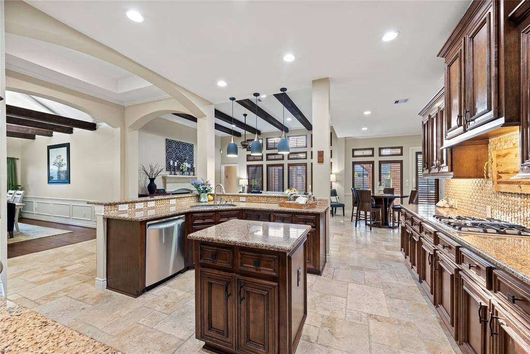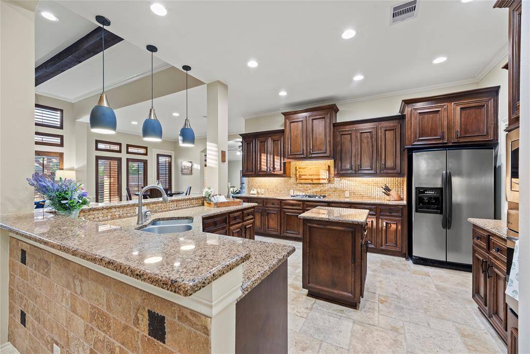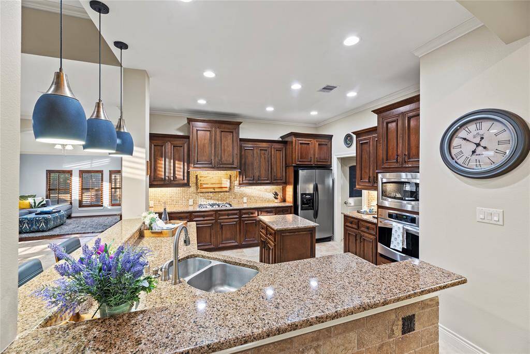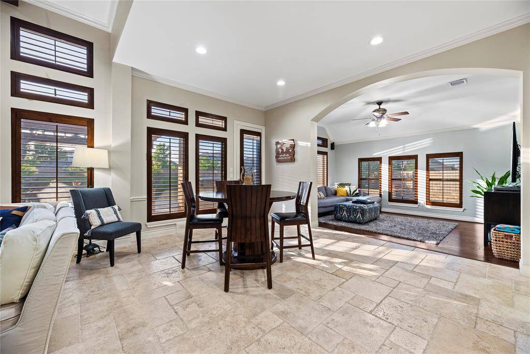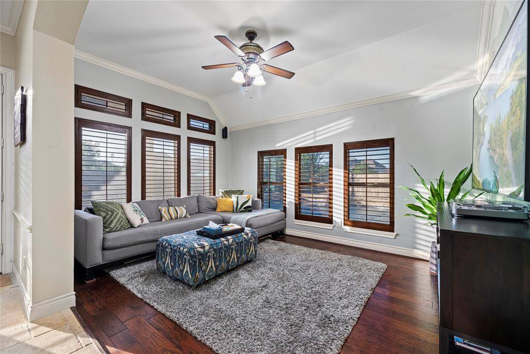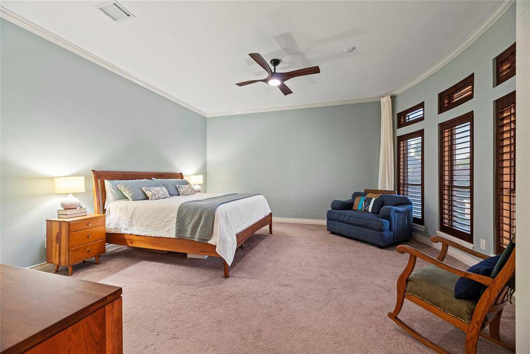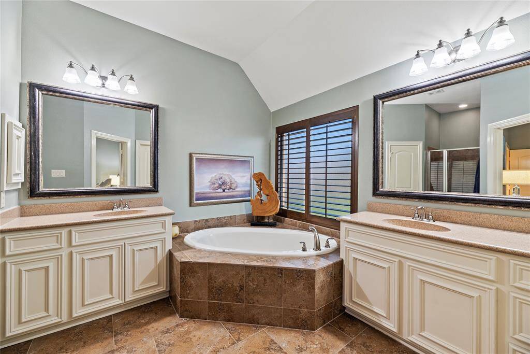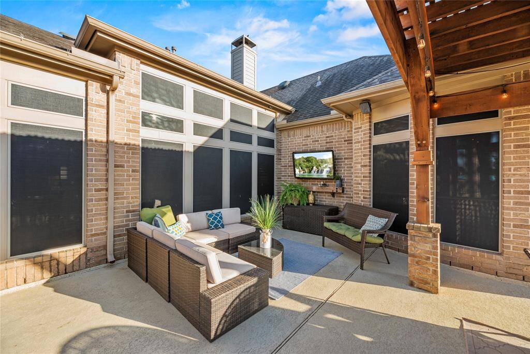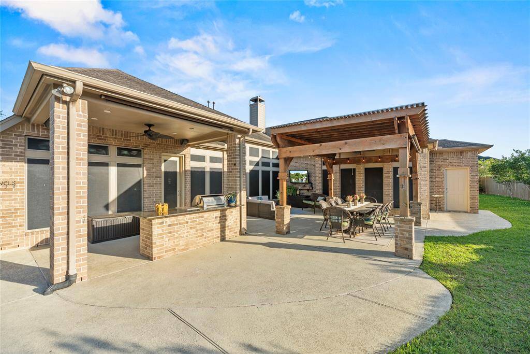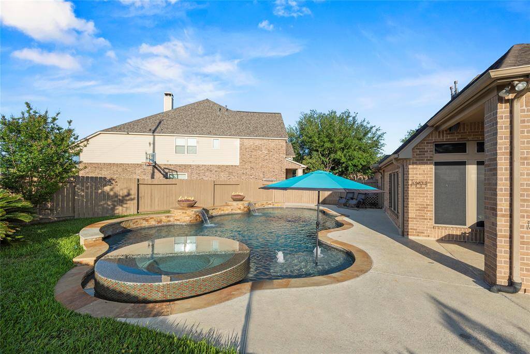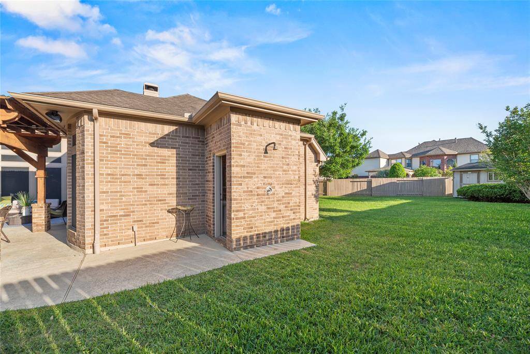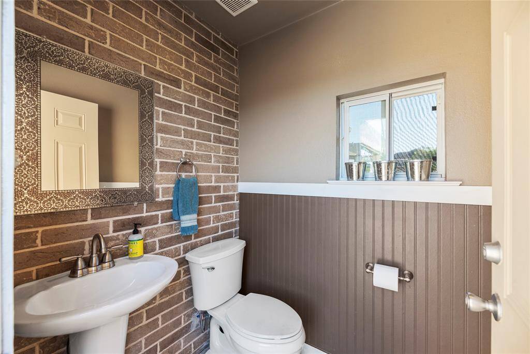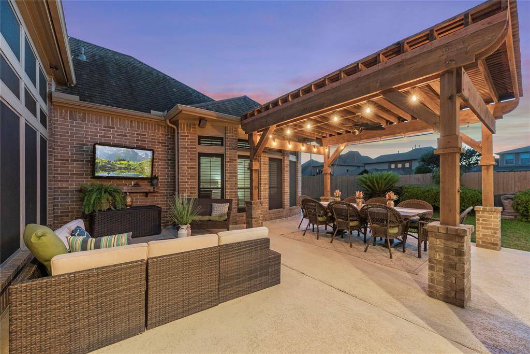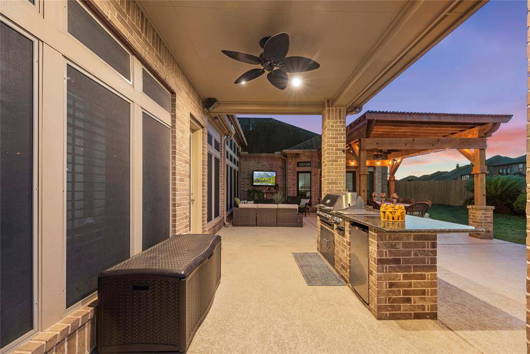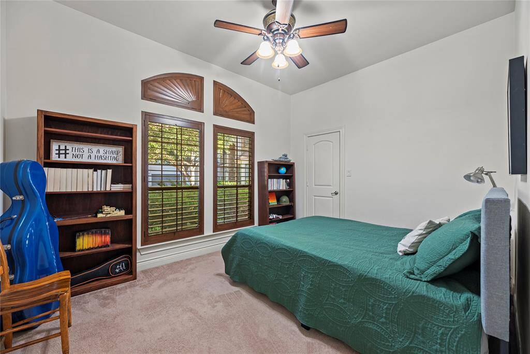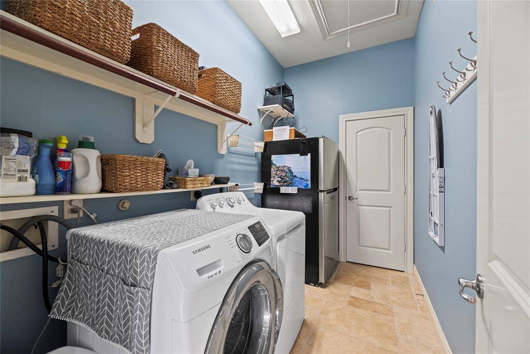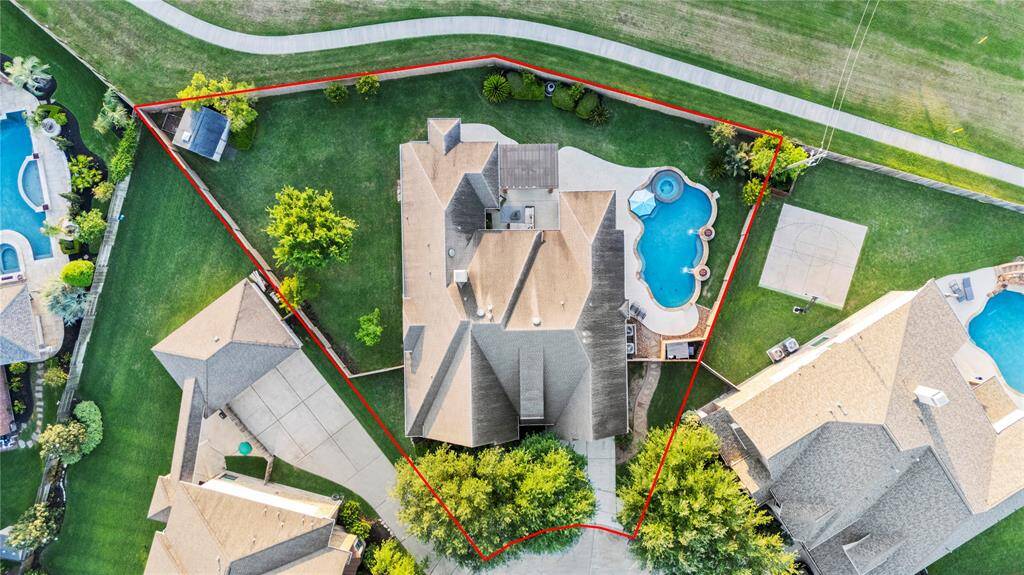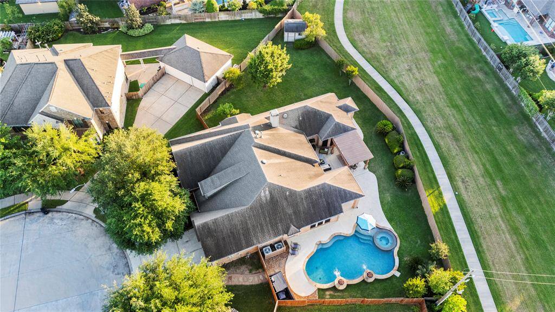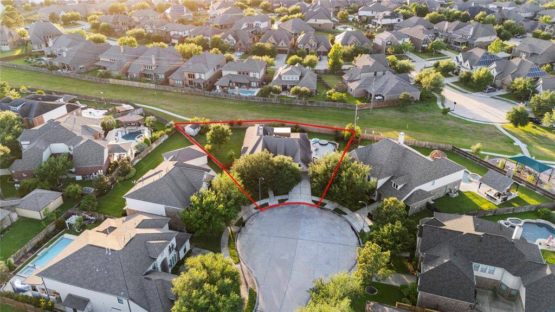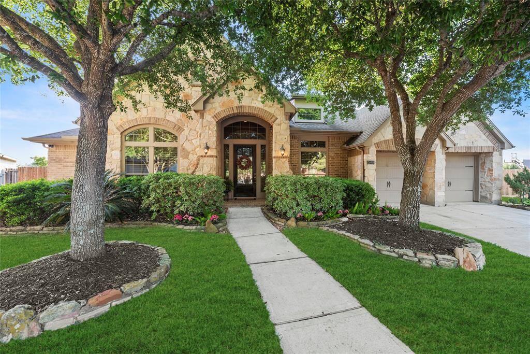26919 Wolfs Hill Lane, Houston, Texas 77494
$700,000
4 Beds
3 Full / 1 Half Baths
Single-Family
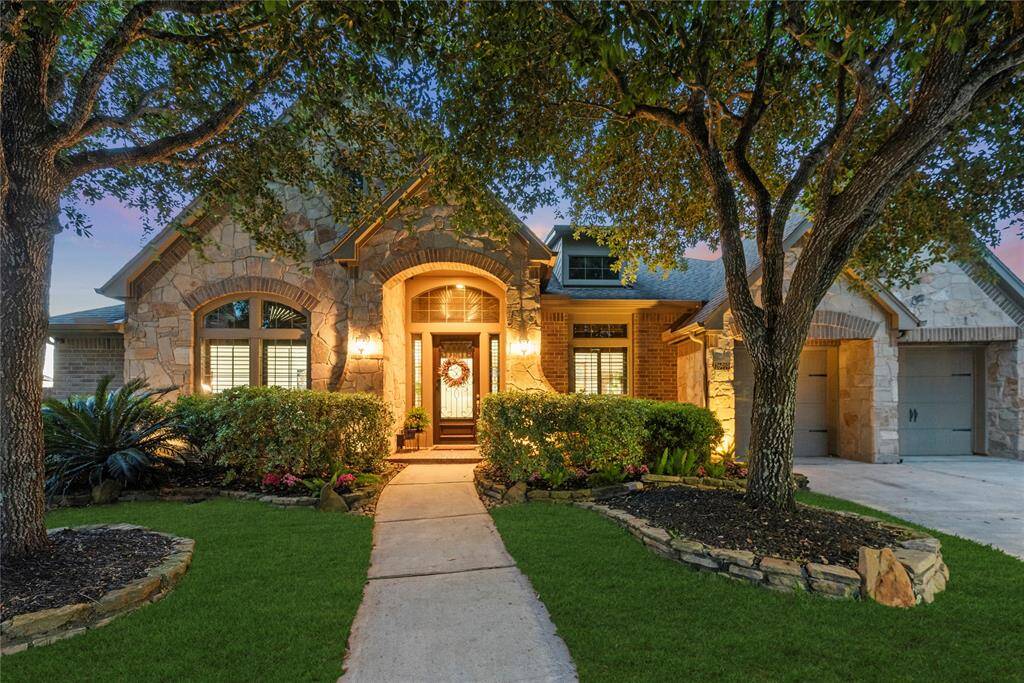



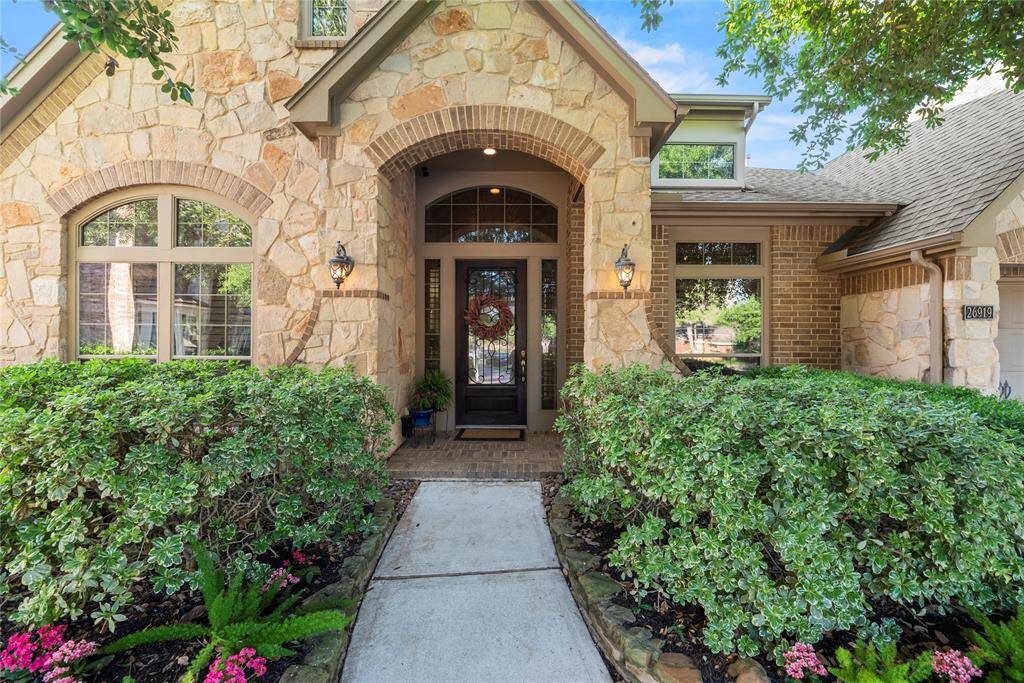

Request More Information
About 26919 Wolfs Hill Lane
Welcome to 26919 Wolfs Hill Lane in sought-after Pine Mill Ranch! This stunning 4-bedroom, 3.5-bath home sits on a spacious cul-de-sac lot and is zoned to top-rated Katy ISD schools—Davidson, Tays & Tompkins—all within walking distance. Interior highlights include custom wood shutters, ceiling beams in the formal dining and living rooms, and solar screens. The large primary suite features an ensuite bath, while all secondary bedrooms are generously sized. Recently updated with fresh interior paint, a new outdoor Bull refrigerator, and a replaced pool pump and heat exchanger (2021). Enjoy outdoor living with a custom pergola, granite outdoor kitchen, pool-side fire pits, and an outdoor half bath with shower. Additional upgrades include pipe insulation added before the 2021 winter storm and annual A/C and furnace maintenance. This home offers beautiful indoor and outdoor living spaces designed for comfort, style, and entertainment. Don’t miss this Katy gem!
Highlights
26919 Wolfs Hill Lane
$700,000
Single-Family
3,153 Home Sq Ft
Houston 77494
4 Beds
3 Full / 1 Half Baths
14,310 Lot Sq Ft
General Description
Taxes & Fees
Tax ID
5797110020110914
Tax Rate
2.3579%
Taxes w/o Exemption/Yr
$13,719 / 2024
Maint Fee
Yes / $750 Annually
Maintenance Includes
Clubhouse, Courtesy Patrol, Grounds, Other, Recreational Facilities
Room/Lot Size
Living
20 X 15
Dining
20 X 11
Kitchen
16 X 16
Breakfast
17 X 13
Interior Features
Fireplace
1
Floors
Carpet, Engineered Wood, Tile, Travertine
Countertop
Granite
Heating
Central Gas
Cooling
Central Electric
Connections
Electric Dryer Connections, Washer Connections
Bedrooms
2 Bedrooms Down, Primary Bed - 1st Floor
Dishwasher
Yes
Range
Yes
Disposal
Yes
Microwave
Yes
Oven
Electric Oven
Energy Feature
Attic Fan, Attic Vents, Ceiling Fans, Digital Program Thermostat, Energy Star/CFL/LED Lights, High-Efficiency HVAC, Insulation - Other, Other Energy Features
Interior
Crown Molding, Fire/Smoke Alarm, Formal Entry/Foyer, High Ceiling, Window Coverings, Wired for Sound
Loft
Maybe
Exterior Features
Foundation
Slab
Roof
Composition
Exterior Type
Brick, Stone
Water Sewer
Water District
Exterior
Back Green Space, Back Yard, Back Yard Fenced, Patio/Deck, Side Yard, Spa/Hot Tub, Sprinkler System, Storage Shed
Private Pool
Yes
Area Pool
Yes
Lot Description
Cul-De-Sac, Greenbelt, Subdivision Lot
New Construction
No
Front Door
Southeast
Listing Firm
Schools (KATY - 30 - Katy)
| Name | Grade | Great School Ranking |
|---|---|---|
| Keiko Davidson Elem | Elementary | 9 of 10 |
| Tays Jr High | Middle | None of 10 |
| Tompkins High | High | 9 of 10 |
School information is generated by the most current available data we have. However, as school boundary maps can change, and schools can get too crowded (whereby students zoned to a school may not be able to attend in a given year if they are not registered in time), you need to independently verify and confirm enrollment and all related information directly with the school.

