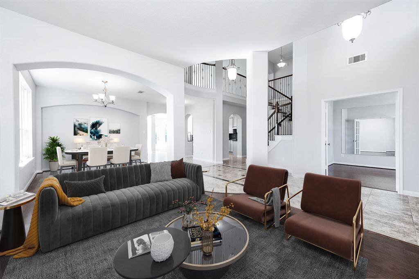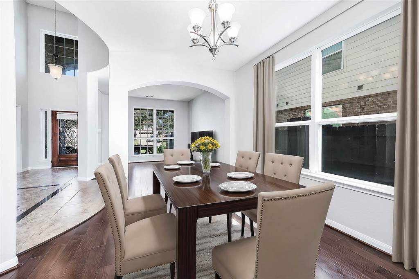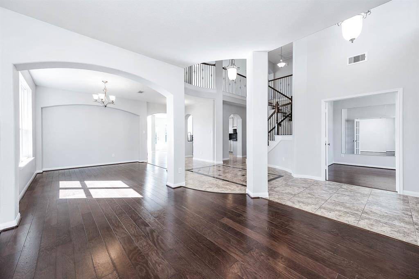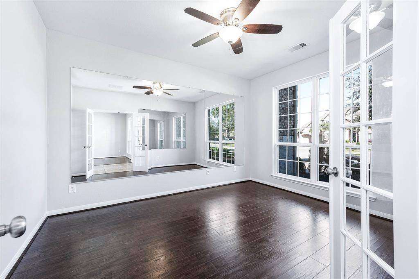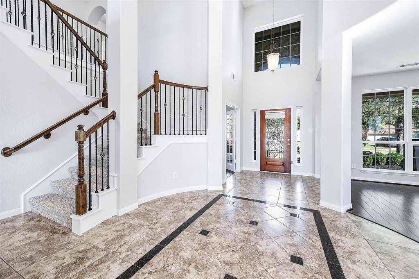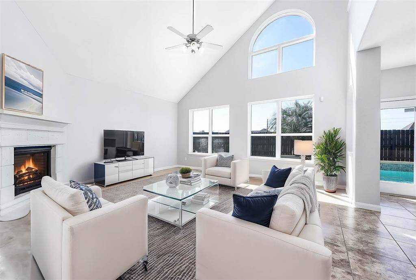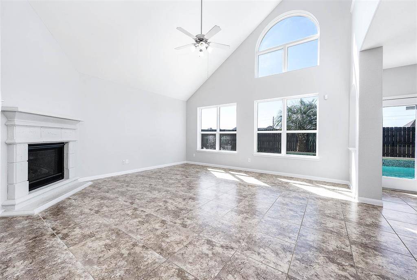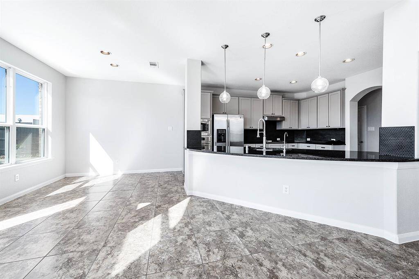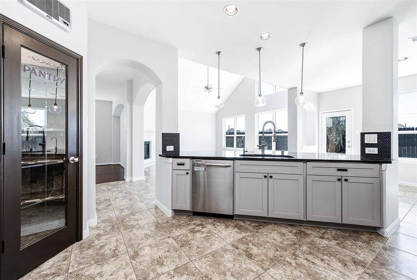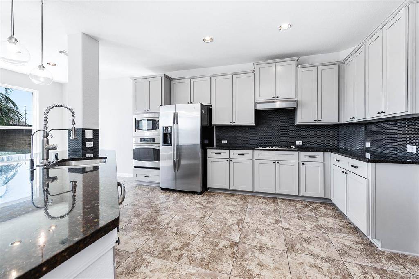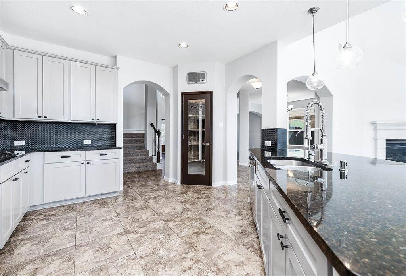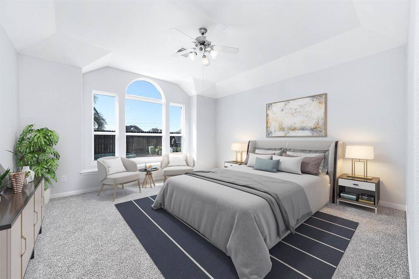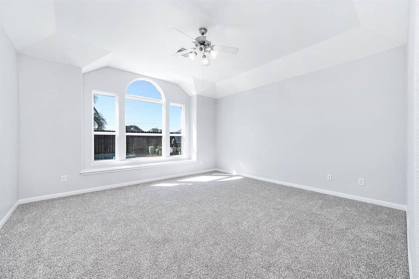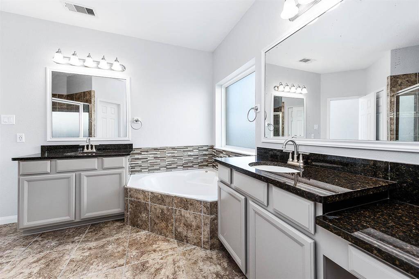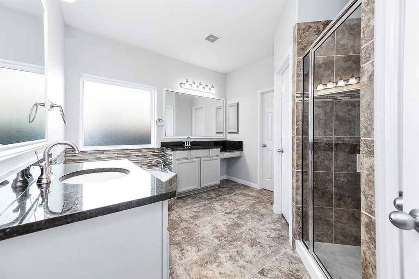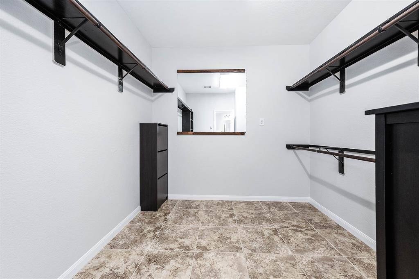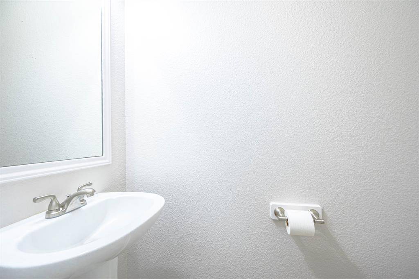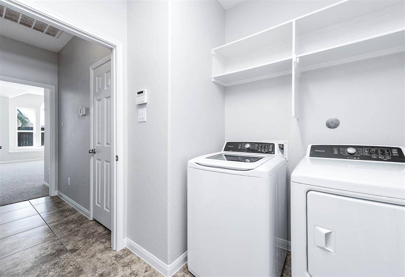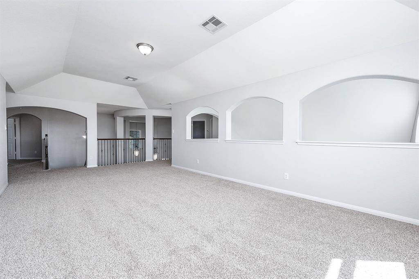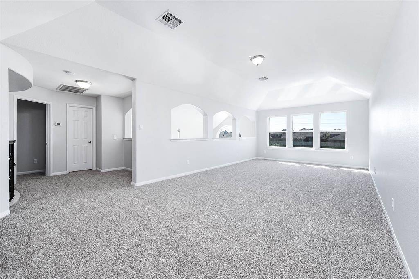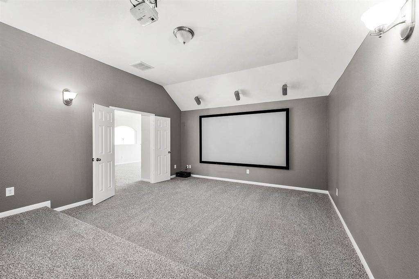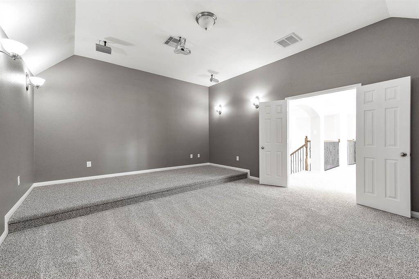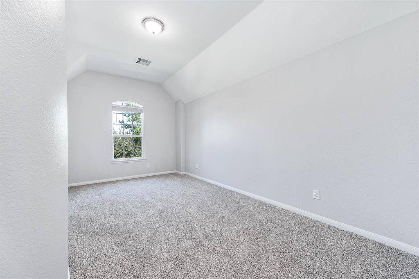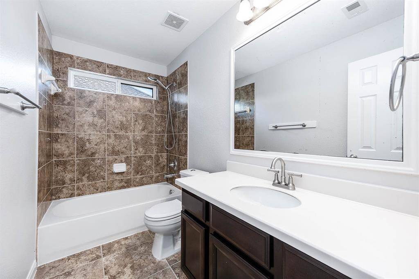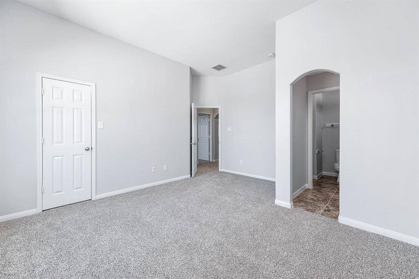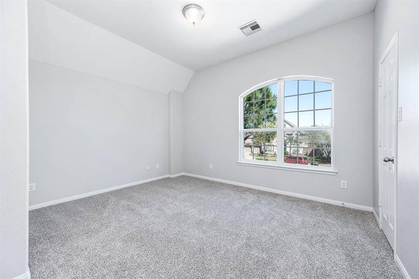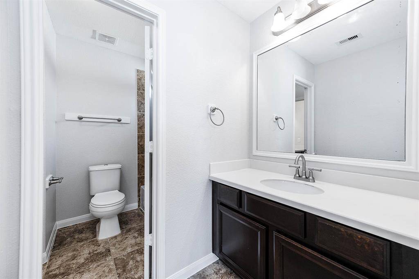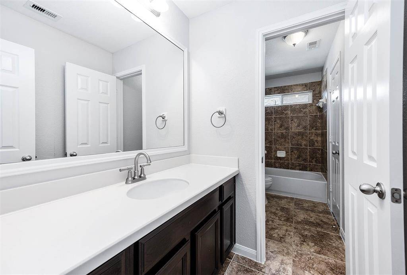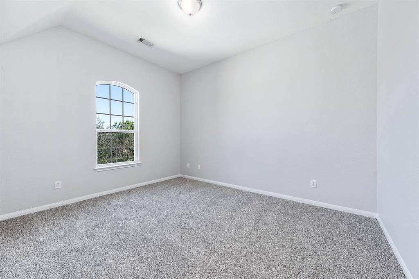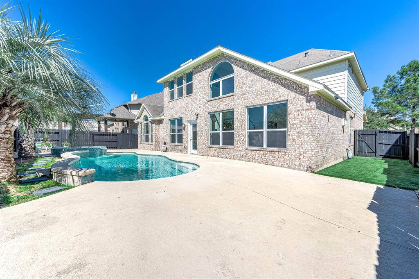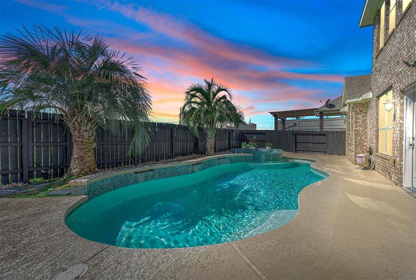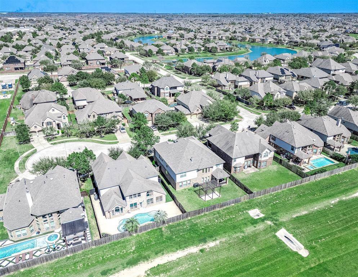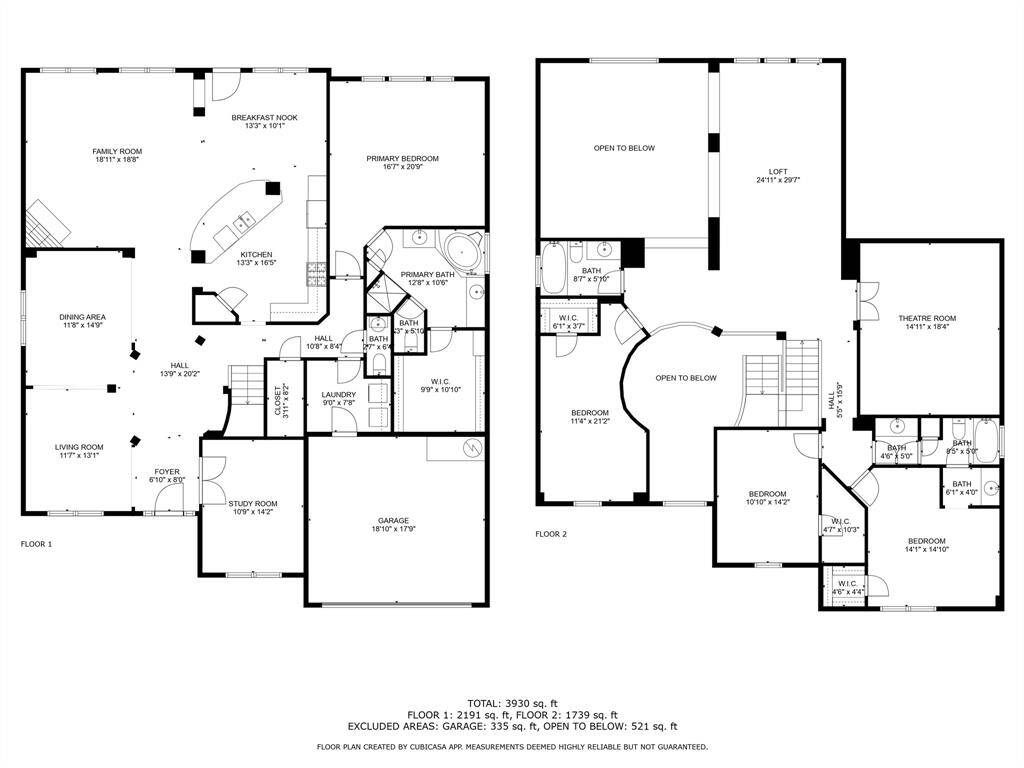27415 Royal Canyon Lane Lane, Houston, Texas 77494
$750,000
4 Beds
3 Full / 1 Half Baths
Single-Family
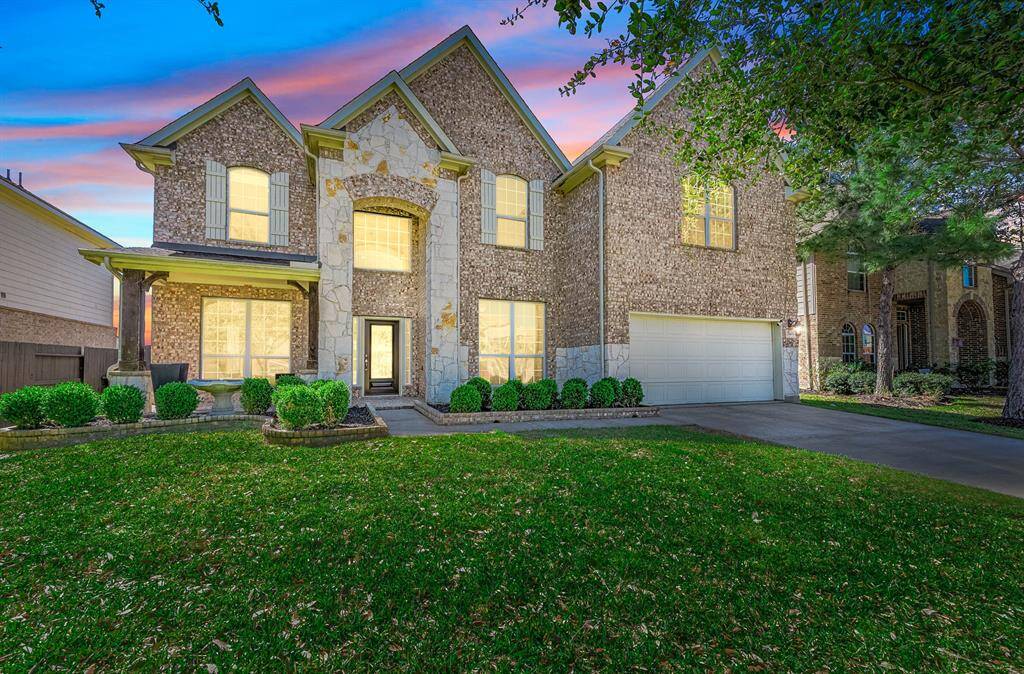

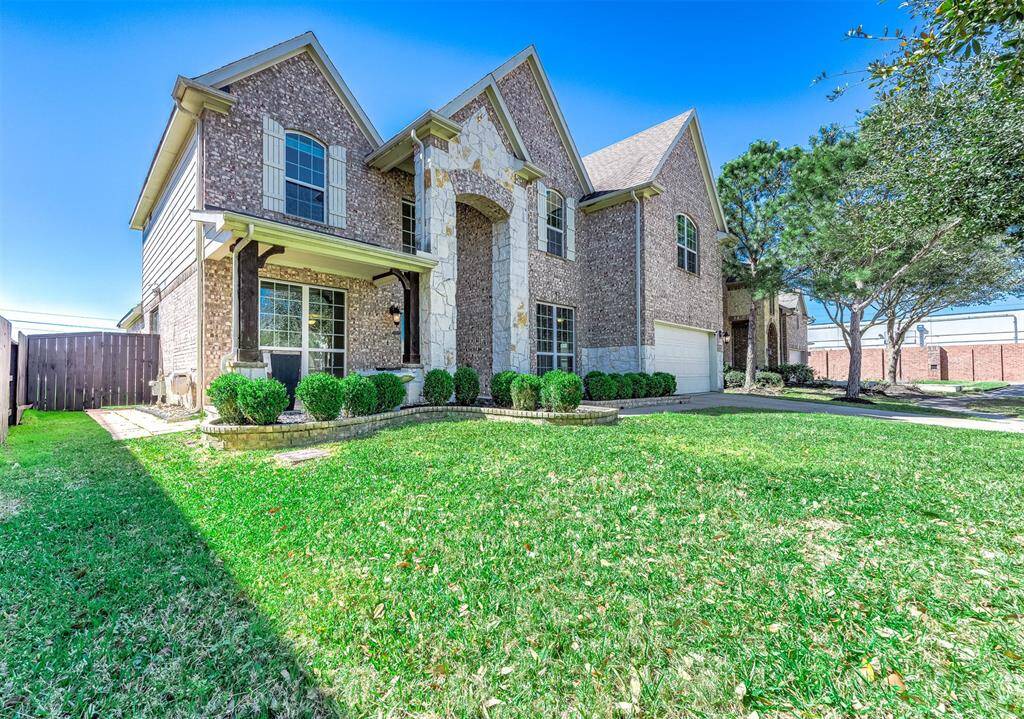
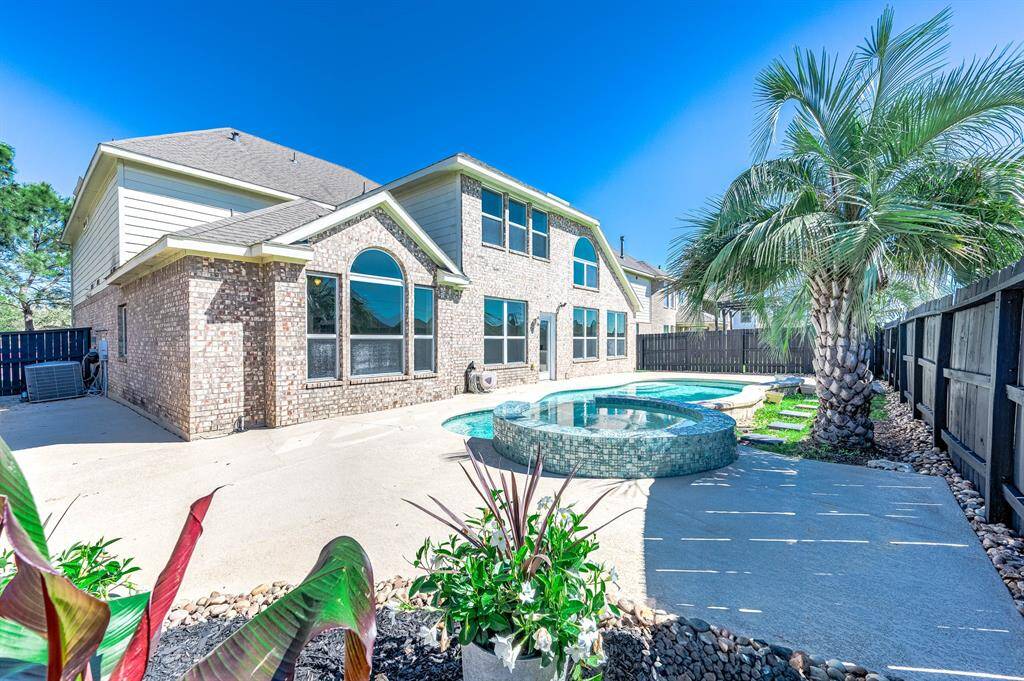
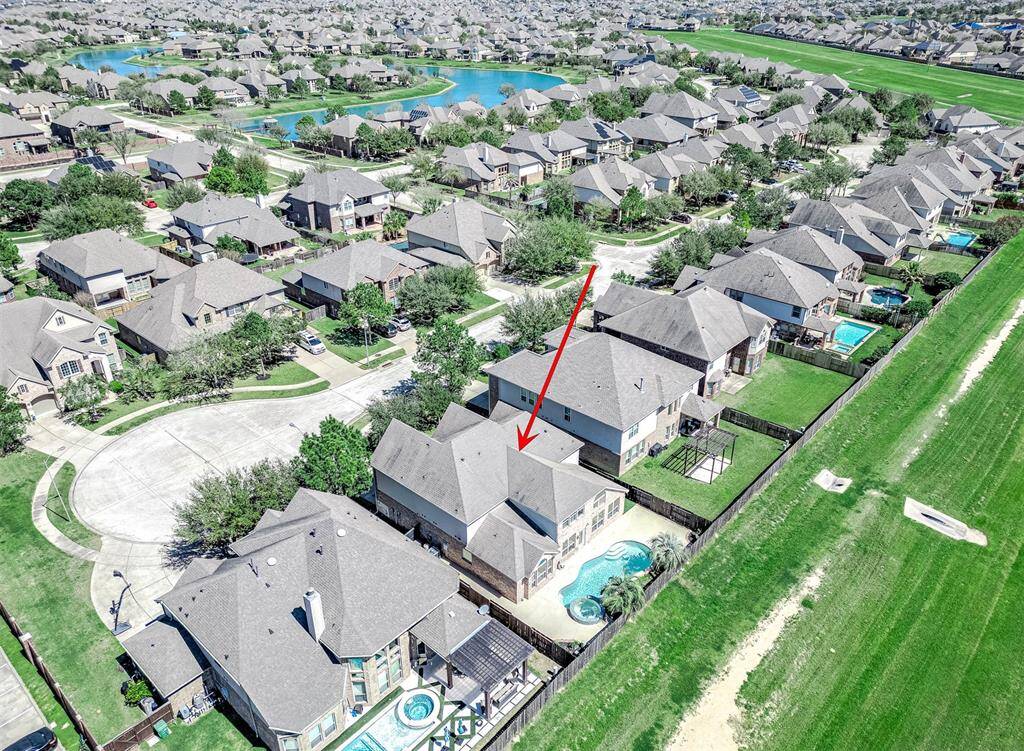
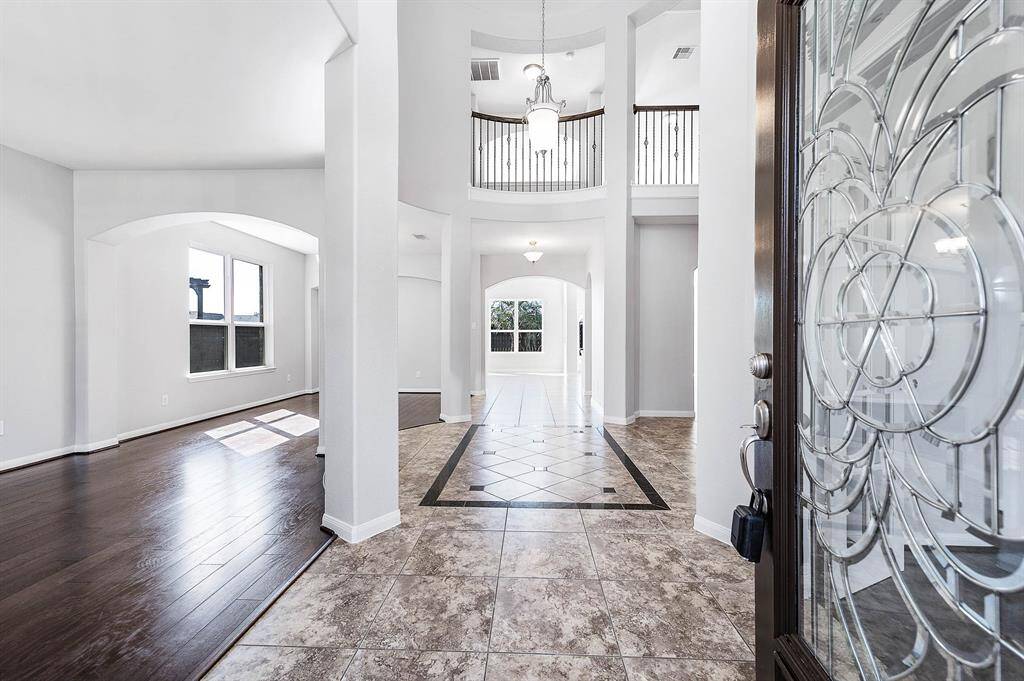
Request More Information
About 27415 Royal Canyon Lane Lane
Welcome Home! This home sits at the end of a quiet cul-de-sac in Cardiff Ranch, a serene community where the amenities don't end & you're zoned to Katy's top schools. This 4 bed, 3.5 bath home offers an open floorplan, theater room, game room, office & a heated salt water pool & hot tub. Upon entry you're greeted by sky high ceilings, an open sitting & dining area to the left & office to the right. The spacious kitchen offers stainless steel appliances, reverse osmosis filter system, gas cooktop & a temperature controlled pantry. The high ceilings in the living area add elegance to the open concept allowing the living, kitchen, breakfast areas to all flow with sophistication. Upstairs has plentiful entertaining & living space. Theater room comes w/equipment shown. And with no rear neighbors & the greenbelt behind you, you can escape through the back gate and hit the greenbelt running. Home has been updated with new carpet, paint, cabinet doors, fixtures & more. This one's a gem!
Highlights
27415 Royal Canyon Lane Lane
$750,000
Single-Family
4,082 Home Sq Ft
Houston 77494
4 Beds
3 Full / 1 Half Baths
7,728 Lot Sq Ft
General Description
Taxes & Fees
Tax ID
2254010040140914
Tax Rate
2.44%
Taxes w/o Exemption/Yr
$16,219 / 2023
Maint Fee
Yes / $1,100 Annually
Maintenance Includes
Clubhouse, Grounds, Other, Recreational Facilities
Room/Lot Size
1st Bed
17' x 21'
Interior Features
Fireplace
1
Floors
Carpet, Tile, Wood
Countertop
Quartz
Heating
Central Gas
Cooling
Central Electric
Connections
Gas Dryer Connections, Washer Connections
Bedrooms
1 Bedroom Up, Primary Bed - 1st Floor
Dishwasher
Yes
Range
Yes
Disposal
Yes
Microwave
Yes
Oven
Convection Oven, Electric Oven
Energy Feature
Attic Vents, Ceiling Fans, Digital Program Thermostat, High-Efficiency HVAC, Insulation - Spray-Foam, North/South Exposure
Interior
Alarm System - Owned, Dryer Included, Fire/Smoke Alarm, Formal Entry/Foyer, High Ceiling, Prewired for Alarm System, Refrigerator Included, Spa/Hot Tub, Washer Included, Wine/Beverage Fridge, Wired for Sound
Loft
Maybe
Exterior Features
Foundation
Slab
Roof
Composition
Exterior Type
Brick, Stone
Water Sewer
Public Sewer, Public Water
Exterior
Artificial Turf, Back Green Space, Back Yard, Back Yard Fenced, Patio/Deck, Porch, Side Yard, Spa/Hot Tub, Sprinkler System, Storage Shed
Private Pool
Yes
Area Pool
Yes
Lot Description
Cul-De-Sac, Greenbelt, Subdivision Lot
New Construction
No
Listing Firm
Schools (KATY - 30 - Katy)
| Name | Grade | Great School Ranking |
|---|---|---|
| Keiko Davidson Elem | Elementary | 9 of 10 |
| Tays Jr High | Middle | None of 10 |
| Tompkins High | High | 9 of 10 |
School information is generated by the most current available data we have. However, as school boundary maps can change, and schools can get too crowded (whereby students zoned to a school may not be able to attend in a given year if they are not registered in time), you need to independently verify and confirm enrollment and all related information directly with the school.

