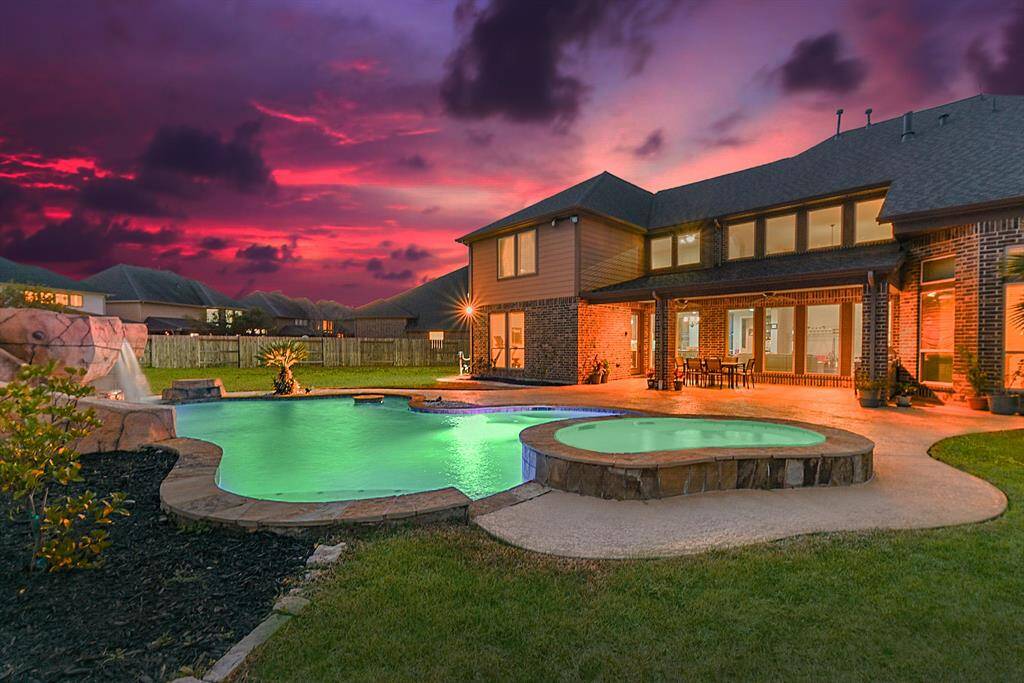
Welcome home to this stunning property, set on a generous 22,000 sq ft lot, offering your very own dream oasis. The expansive backyard is an entertainer's paradise, featuring a large covered patio, pool, and spa, all surrounded by a spacious green landscape with plenty of room for all your hobbies and outdoor activities. Whether you're relaxing or hosting guests, this home provides the perfect setting for it all.
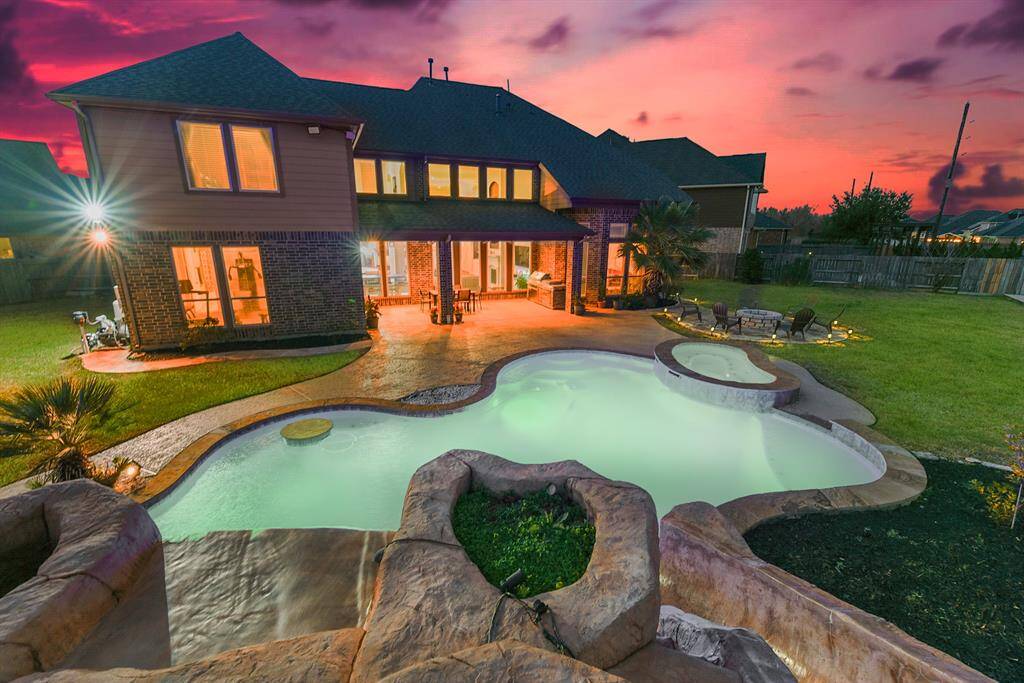
Soak away the day's stresses in your heated spa and pool, complete with an elegant water slide and an in-pool bar/table with seating. This luxurious setup offers the perfect place to unwind and enjoy the ultimate in relaxation and fun, all within the comfort of your own backyard oasis.
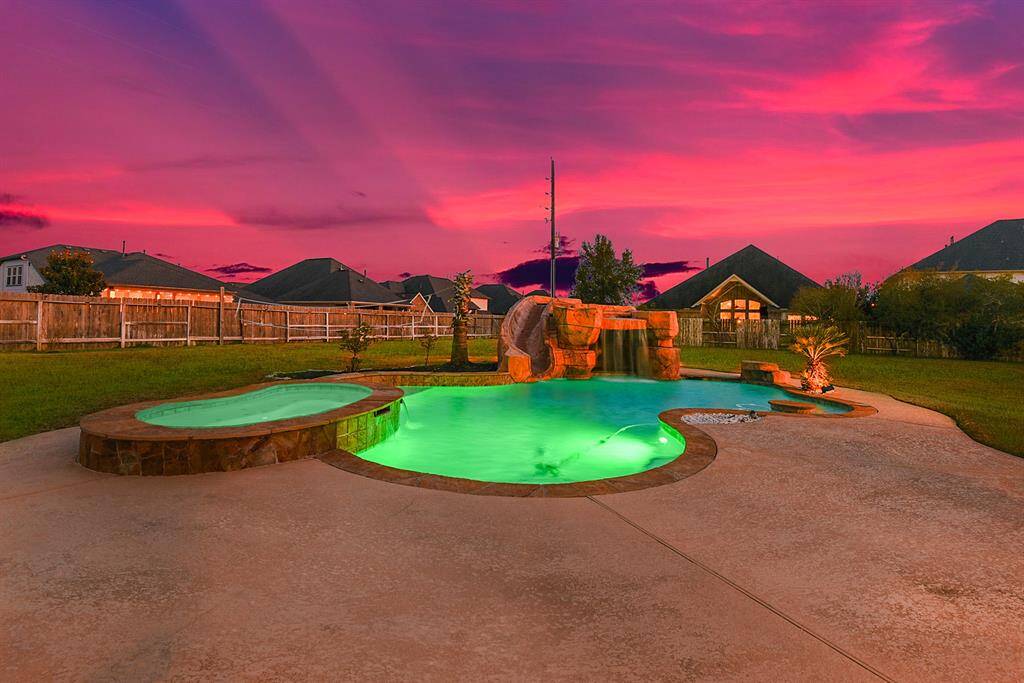
Experience a beautiful backyard oasis, ideal for entertaining and enjoying quality time with family and friends! This private retreat features cool decking all around, providing comfort and relaxation as you unwind in your own outdoor haven. With ample space and thoughtful design, it's the perfect spot for both relaxation and lively gatherings.
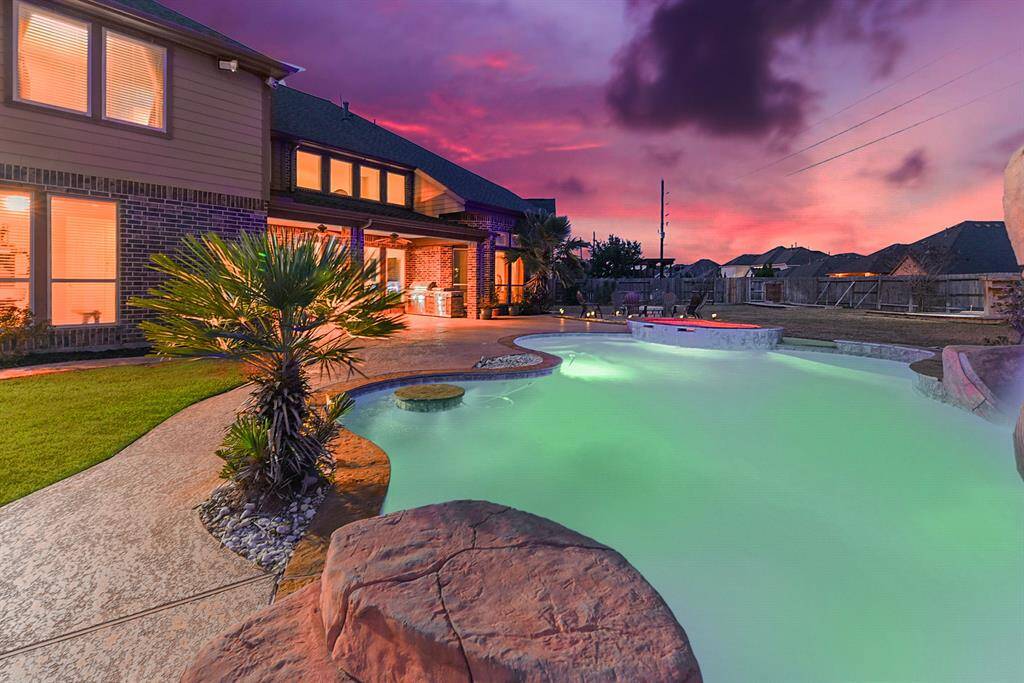
This large backyard offers ample space for fun and activities, even with the pool and spa in place. There's plenty of room for additional toys like trampolines and playsets, or for pursuing gardening and other hobbies.
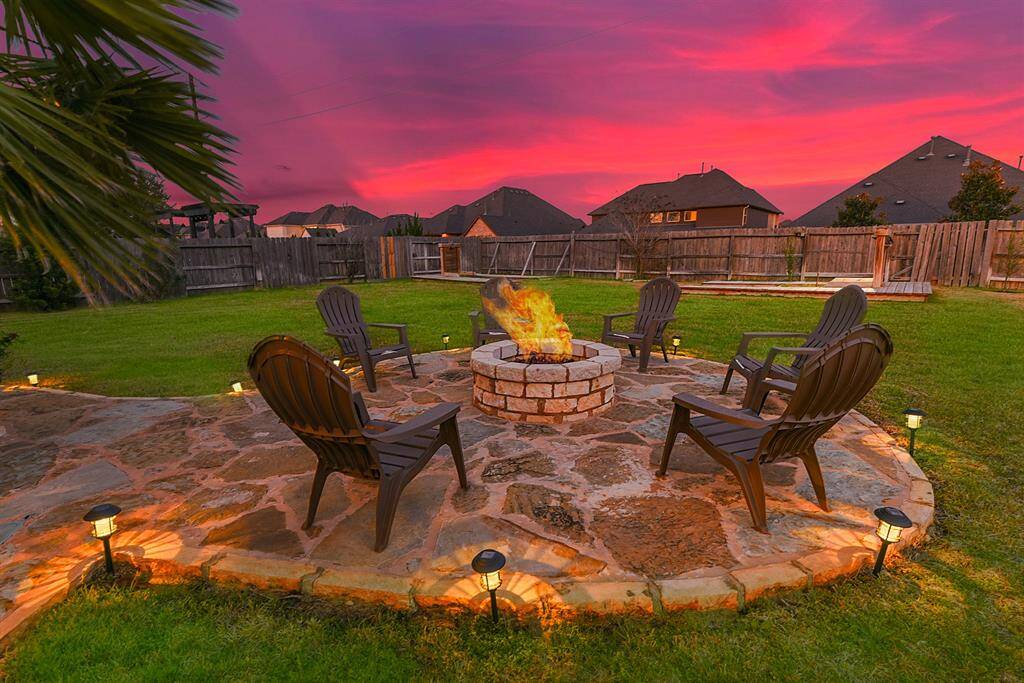
The outdoor gas fire pit is perfect for chilly Texas evenings, providing warmth as you roast marshmallows with family and friends. It’s the ideal spot to gather, relax, and enjoy the cozy atmosphere in your backyard.
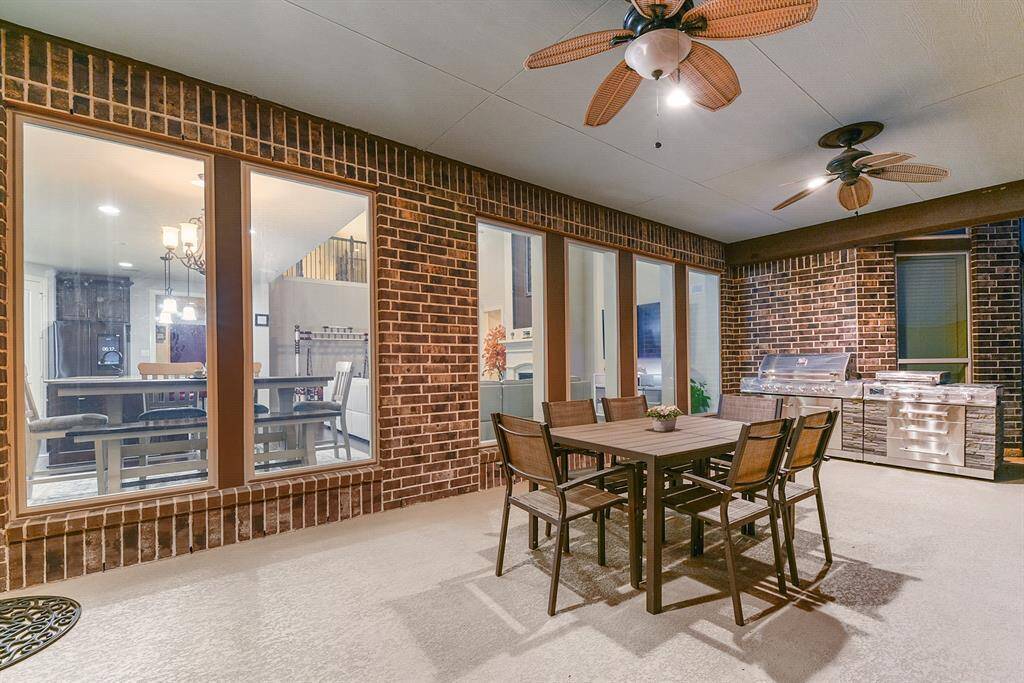
The backyard features a covered patio with dual ceiling fans, providing a comfortable space that extends to the pool area and additional outdoor space. Perfect for enjoying the outdoors in style and comfort.There’s plenty of space for outdoor dining or entertaining guests, making it the perfect area for hosting gatherings or enjoying a meal al fresco.
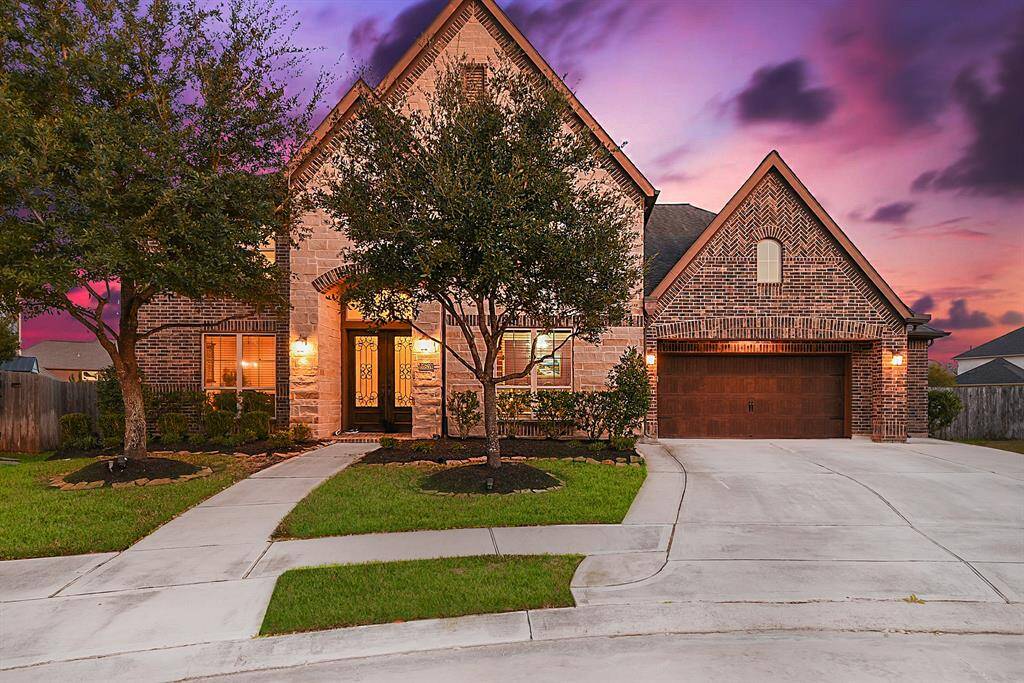
Welcome Home to Meeks Bay Court, nestled on a quiet cul-de-sac street with low traffic, offering the perfect combination of serenity and convenience. This stunning home boasts a massive yard, complete with a pool and spa, ideal for relaxing and entertaining. The neighborhood is a sought-after sidewalk community, featuring walking trails, parks, pools, a splash pad, tennis courts, a clubhouse, a gym, and much more. With everything you need just moments away, this home is the perfect place to enjoy both comfo
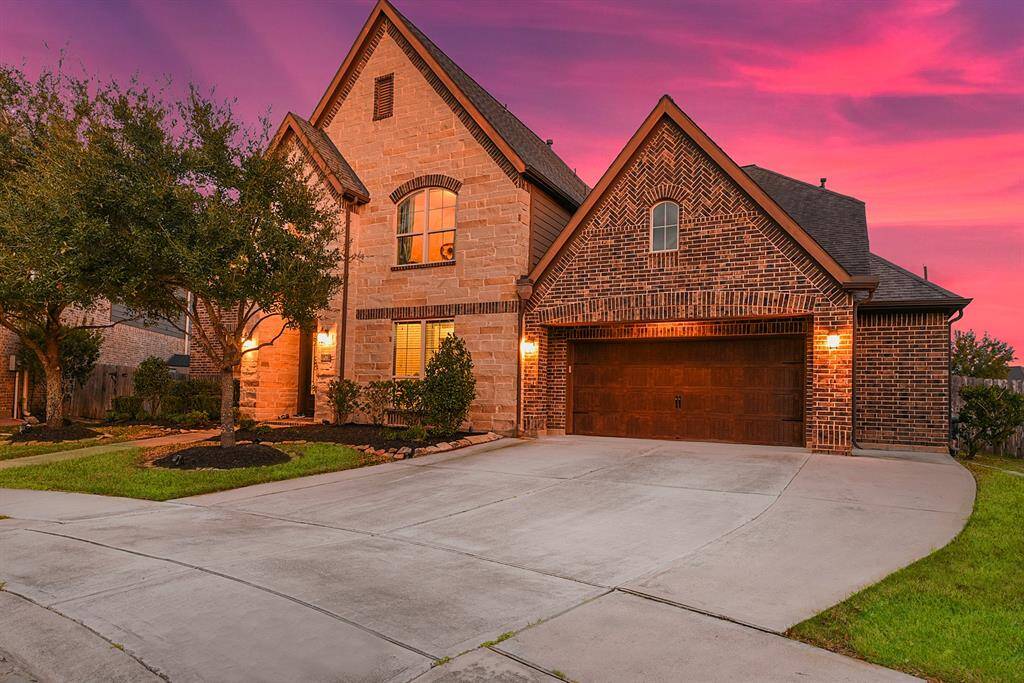
This home has a stunning brick and stone elevation, enhancing its curb appeal with a timeless and elegant exterior. It’s a striking first impression that sets the stage for the quality and charm awaiting you inside. The property features a large driveway leading to a 3-car garage with a 5-foot extension, offering ample space for storage or additional parking. Nestled on a quiet cul-de-sac, the home sits on an oversized lot, providing plenty of outdoor space for relaxation, play, or entertaining.
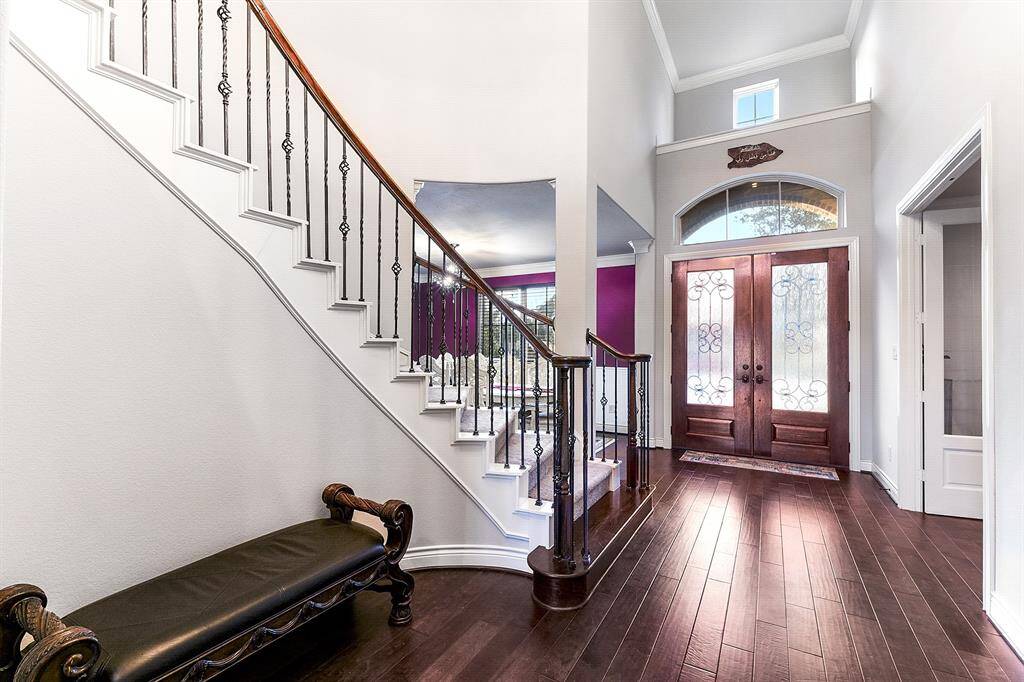
Welcome home! As you step through the wide foyer entrance, you're immediately greeted by breathtaking views through the floor-to-ceiling windows that flood the space with natural light. To the left, you'll find the elegant formal dining room, perfect for hosting gatherings and special occasions. To the right, a private home office with French doors offers an ideal space for work or study, all while enjoying the front yard views. This is an amazing layout.
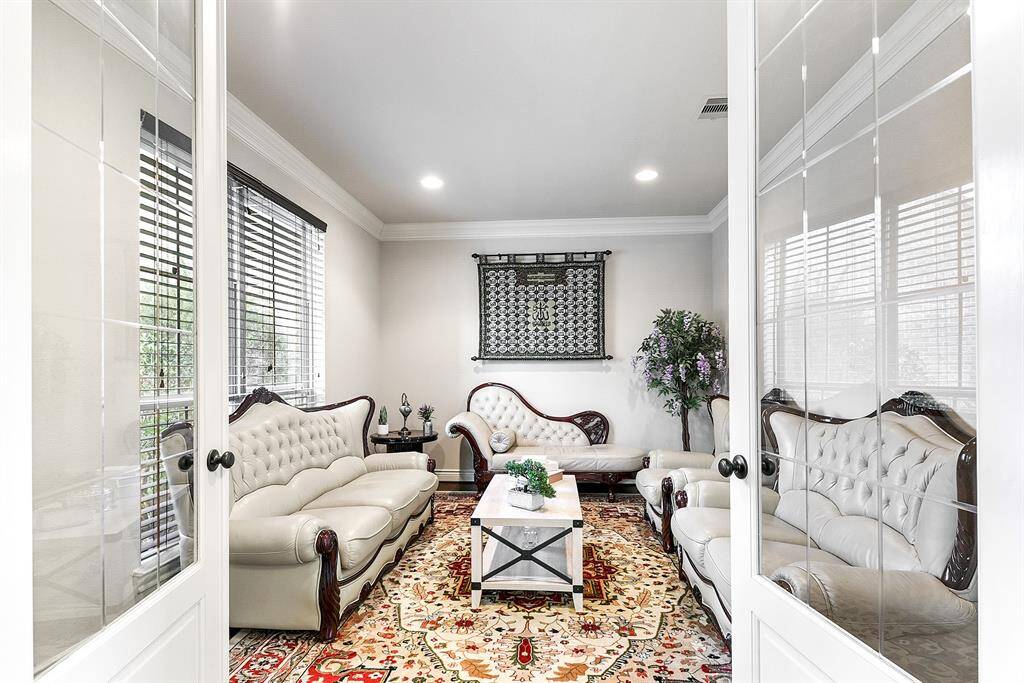
As you walk in, to your left, you'll find French doors that lead into a private home office. This space is enhanced with recessed lighting, crown molding, and beautiful wood flooring, creating a sophisticated atmosphere. A large window offers serene views of the front yard, allowing natural light to brighten the room. While currently being used as a cozy seating room, this versatile area can easily serve as an office or a space tailored to your needs. The combination of style and function makes this room a
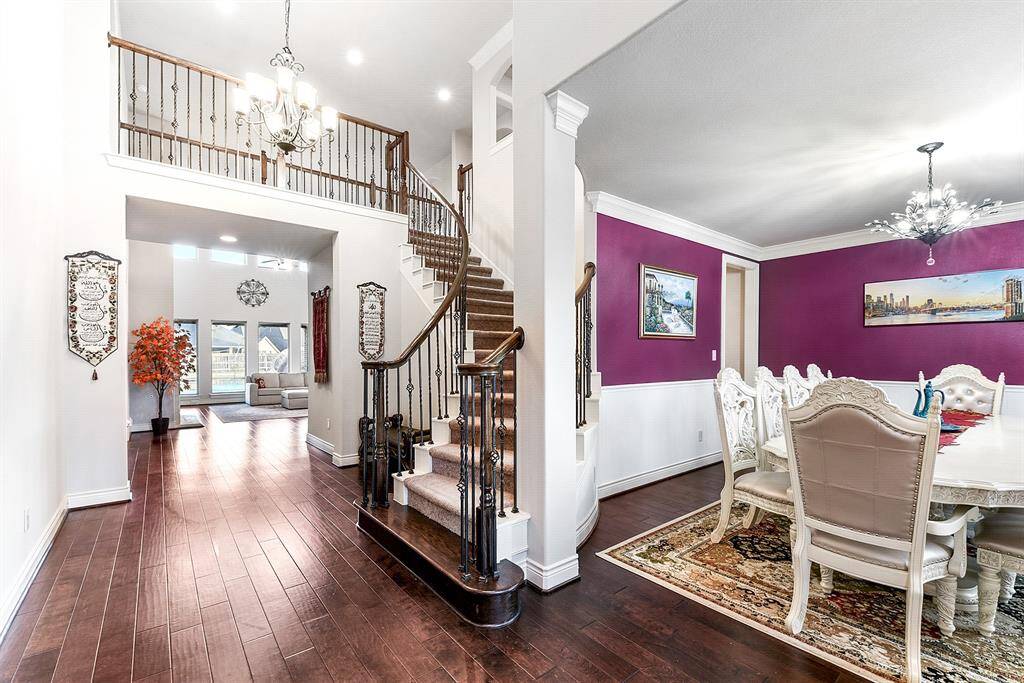
As you stand in the home office doorway, you'll be greeted by a beautiful view of the open space. To the right the elegant formal dining room awaits, offering a perfect setting for gatherings and meals. The impressive staircase with its intricate wrought iron design is a stunning focal point, adding a touch of sophistication to the home’s entryway. The same rich wood flooring flows seamlessly throughout the home and Crown molding is featured throughout.
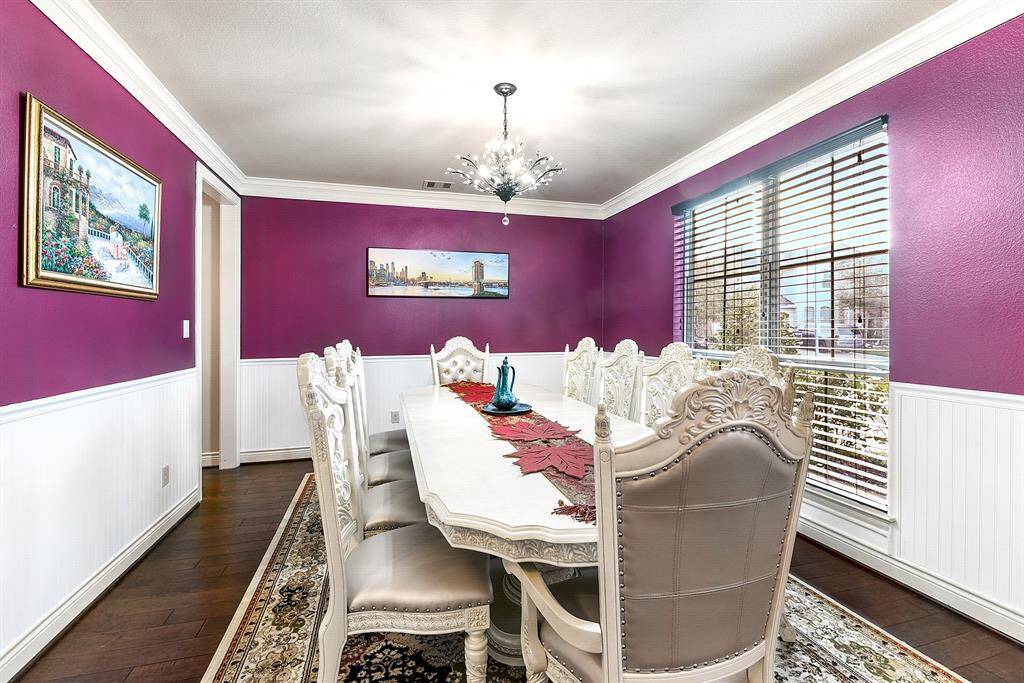
The formal dining room offers a convenient two-way entry, providing easy access to the kitchen through the Butler’s Pantry. While dining, you can enjoy pleasant views of the front yard through the large windows, creating a bright and inviting atmosphere. The space features the same beautiful wood flooring found throughout the home, adding continuity and warmth. A stunning chandelier hangs above, casting a soft glow over the room. With ample space for a large dining set, this room is perfect for hosting.
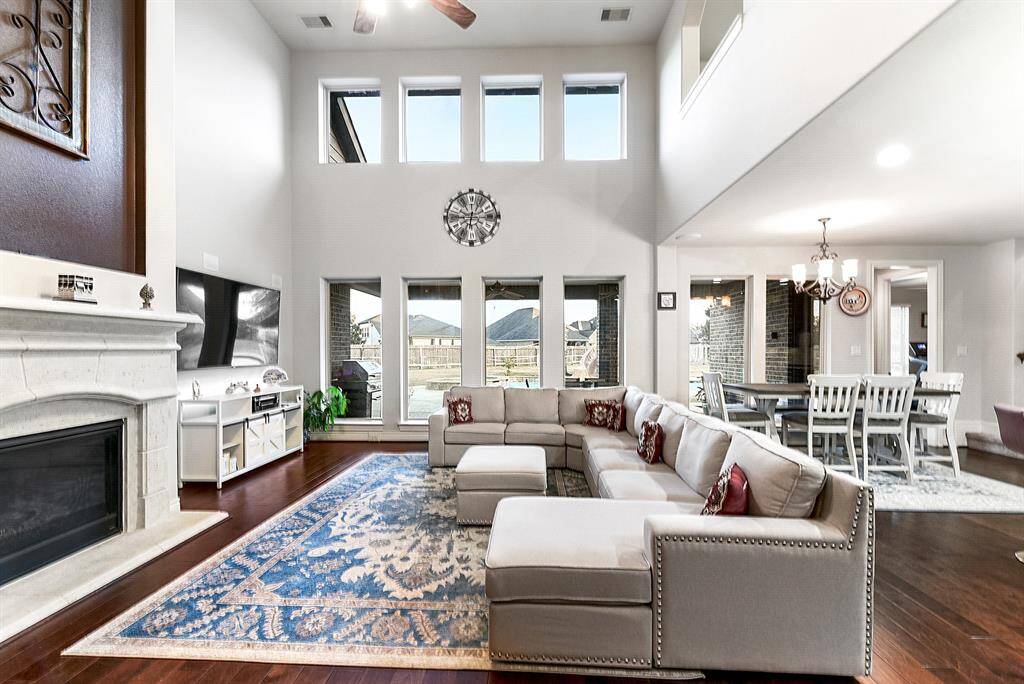
As you step into the grand living room, you'll be captivated by the dramatic floor-to-ceiling windows, offering stunning views of the pool and backyard. With eight windows in total, this room is flooded with natural light, creating a bright and airy atmosphere. The high ceilings enhance the open, spacious feel, while a wall of gorgeous windows serves as a striking focal point, seamlessly connecting the indoors with the outdoor oasis.
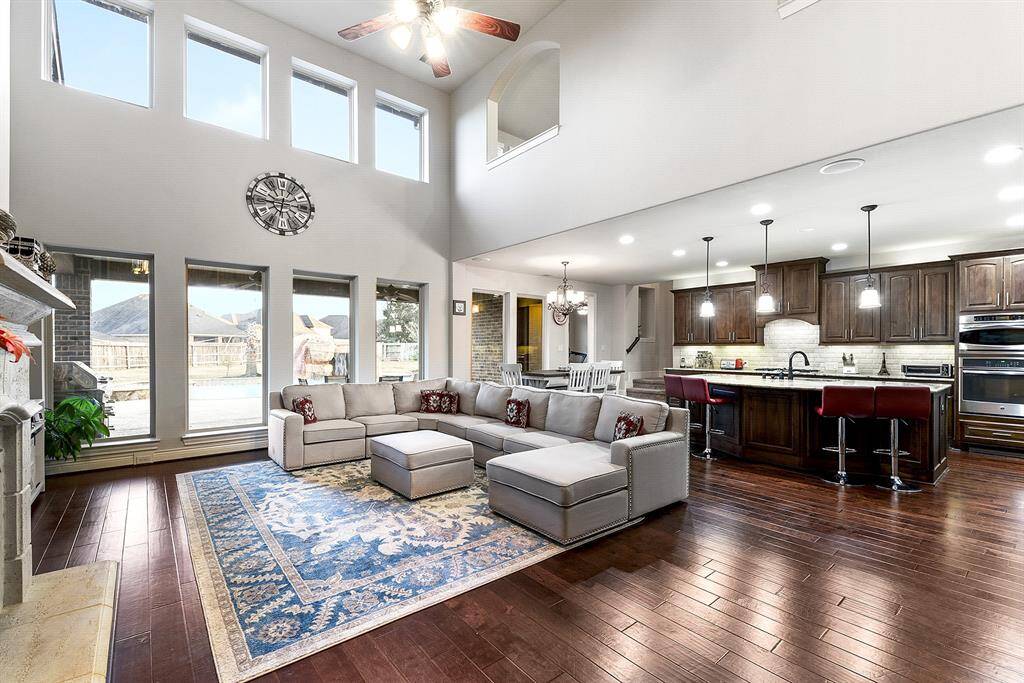
From another angle, you'll see just how spacious this large living room is, easily accommodating all your furniture with room to spare. The open floor plan flows seamlessly into the kitchen and breakfast room, making it perfect for both everyday living and entertaining. A back staircase offers convenient access to the second floor, adding functionality to the design. This layout ensures a perfect balance of openness and privacy, providing ample space for relaxation.
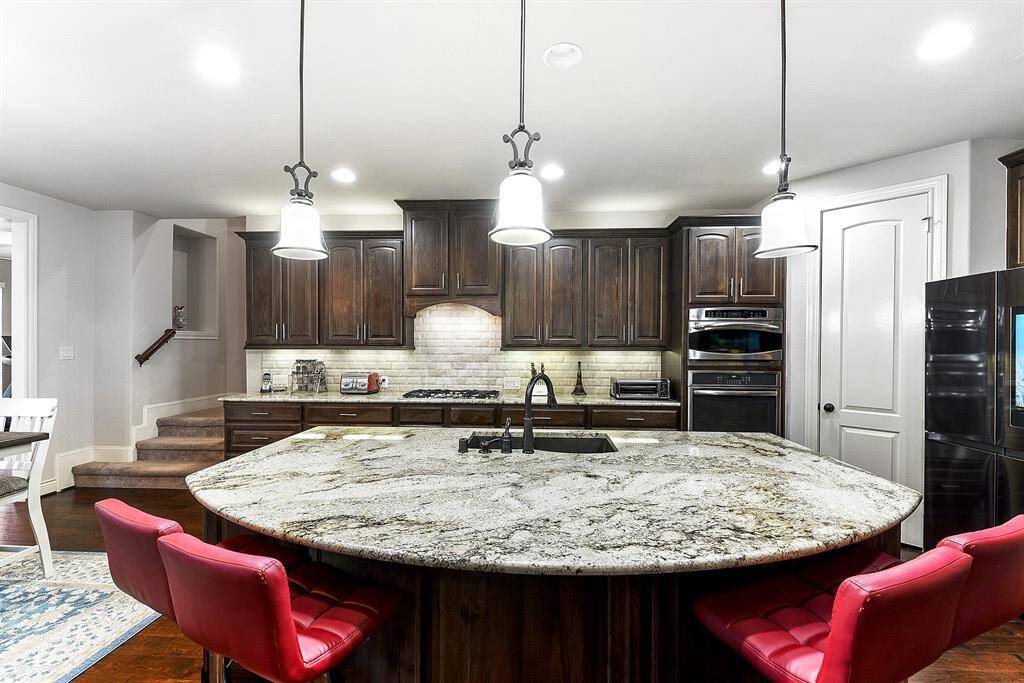
This spacious kitchen offers a great flow and easy access to all three dining areas. The oversized breakfast bar provides plenty of seating, while additional cabinetry offers ample storage space. Pendant lighting beautifully illuminates the area, creating a bright and inviting atmosphere that's perfect for family meals or entertaining guests.
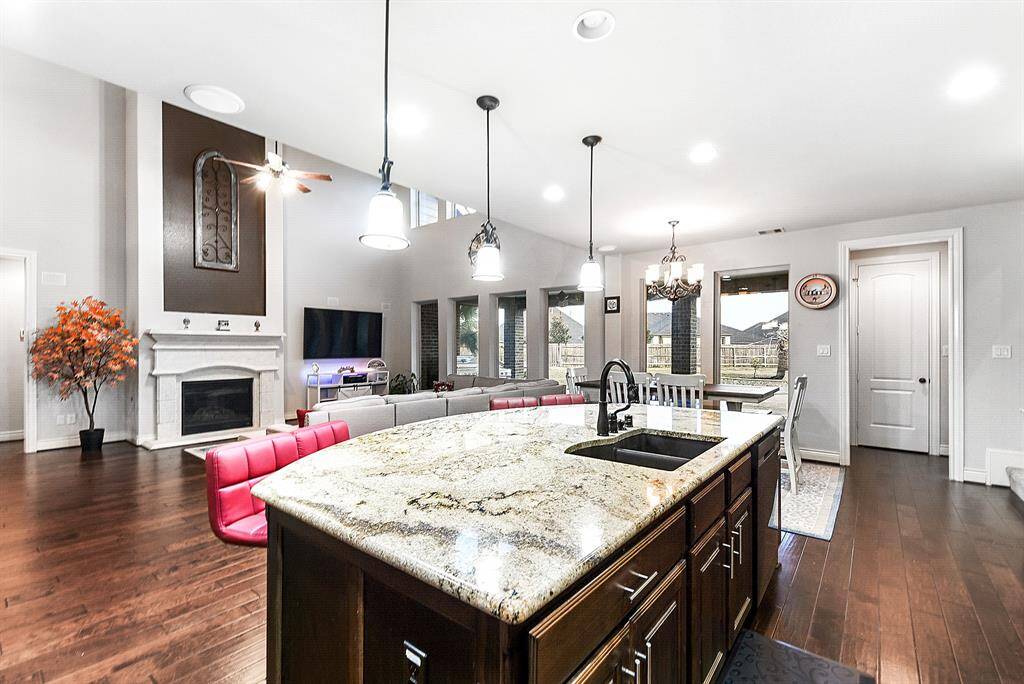
This spacious open-concept home features a modern kitchen with beautiful granite countertops and a stunning island as the focal point. The sink is conveniently positioned to face the living room, breakfast room, and backyard, offering a seamless connection between the spaces. The kitchen is beautifully illuminated with pendant lighting and recessed lighting, creating a bright, welcoming atmosphere perfect for both cooking and entertaining.
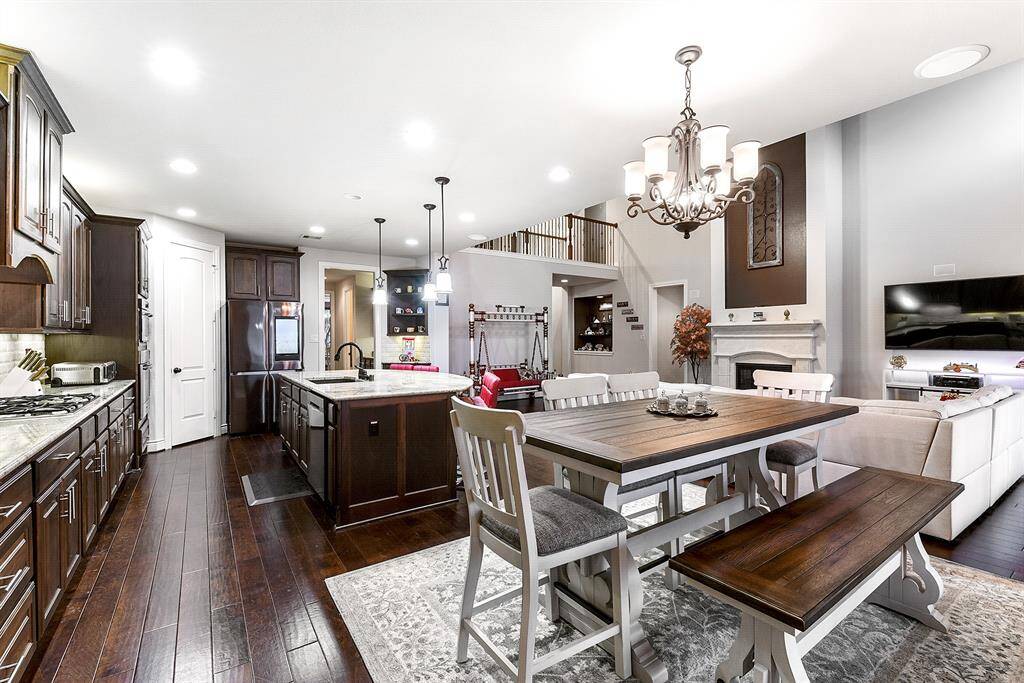
A view from the breakfast room looks out to the kitchen, where you'll never run out of counter space, whether you're prepping meals or serving buffet-style. The kitchen features a spacious island with breakfast bar seating, offering plenty of room for cooking and gathering. Large windows provide beautiful views of both the backyard and side yard, creating a seamless connection between indoor and outdoor spaces, perfect for entertaining and enjoying the scenery.
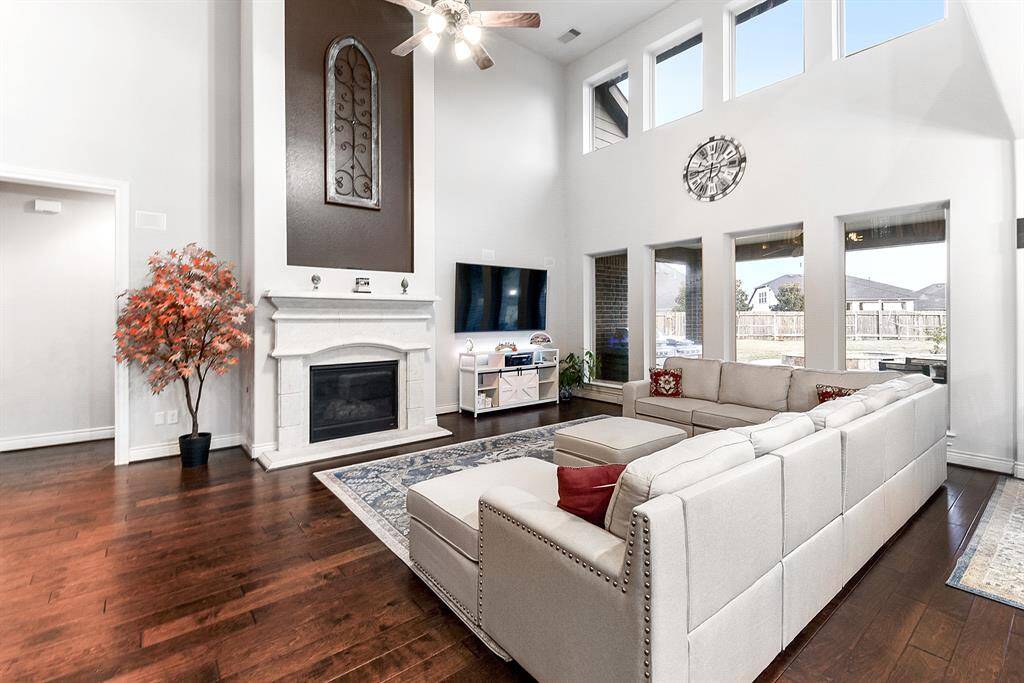
This expansive living room features high ceilings and eight large windows that flood the space with natural light. The same beautiful wood flooring found throughout the rest of the home extends into this room, adding warmth and continuity. The gas cast stone fireplace serves as a striking focal point, creating a cozy and inviting atmosphere.
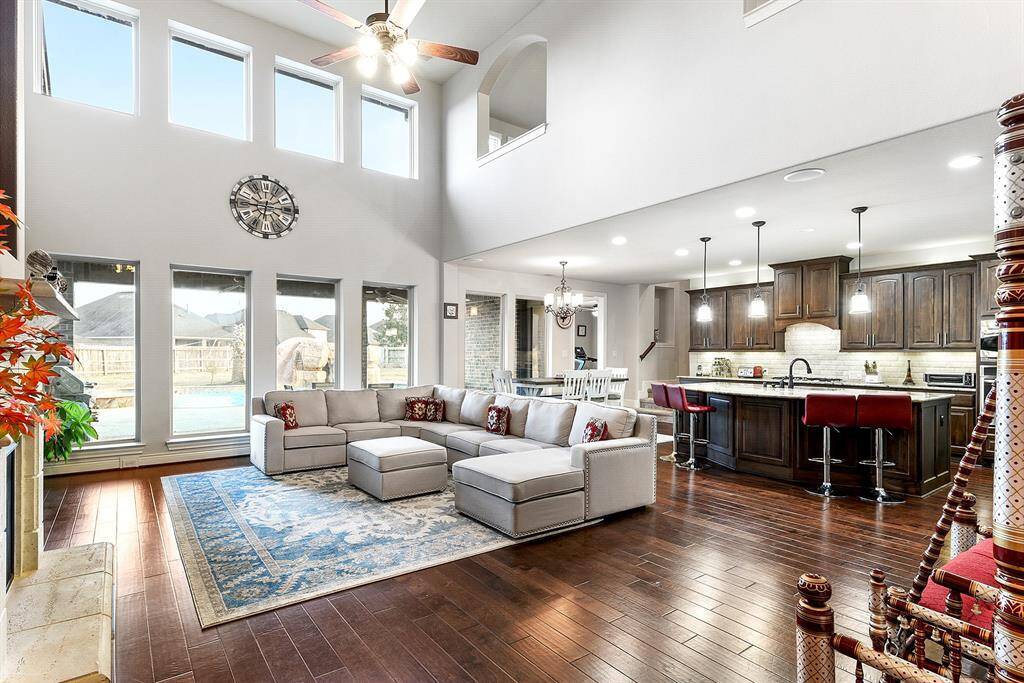
This expansive living room features high ceilings, showcasing open views to the foyer and the open balcony above. This design enhances the sense of openness and connectivity throughout the home, creating a seamless flow between the main living spaces and adding to the overall spacious, airy feel.
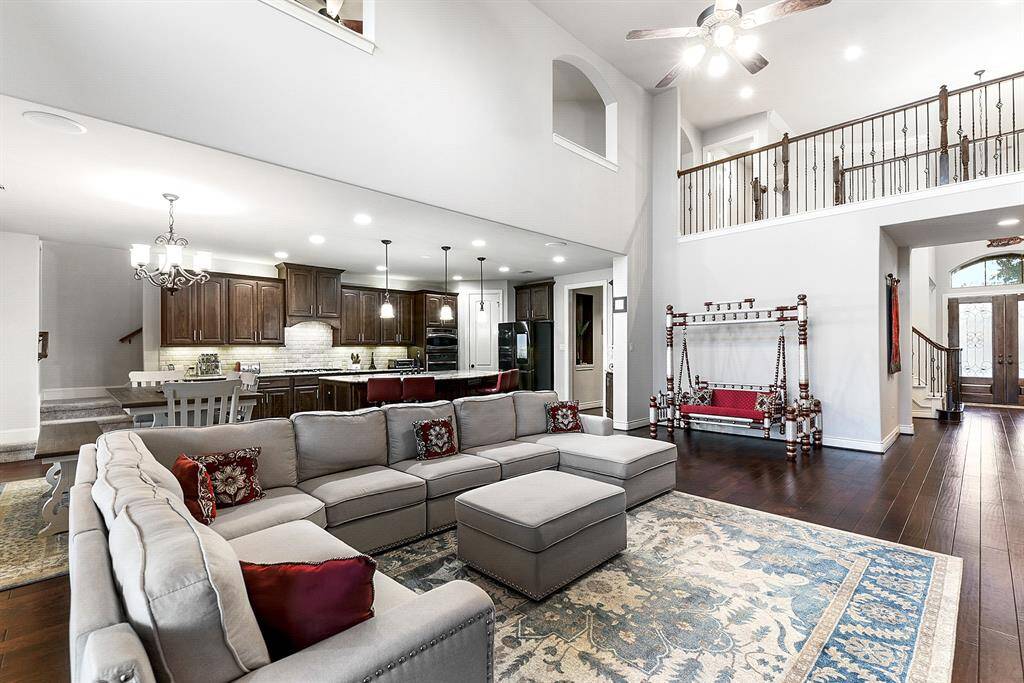
With plenty of space to accommodate all your living room furniture, this room can easily adapt to any style or layout you envision. Whether you prefer a cozy, intimate setting or an open, airy arrangement, this versatile space offers endless possibilities to suit your needs and design preferences.
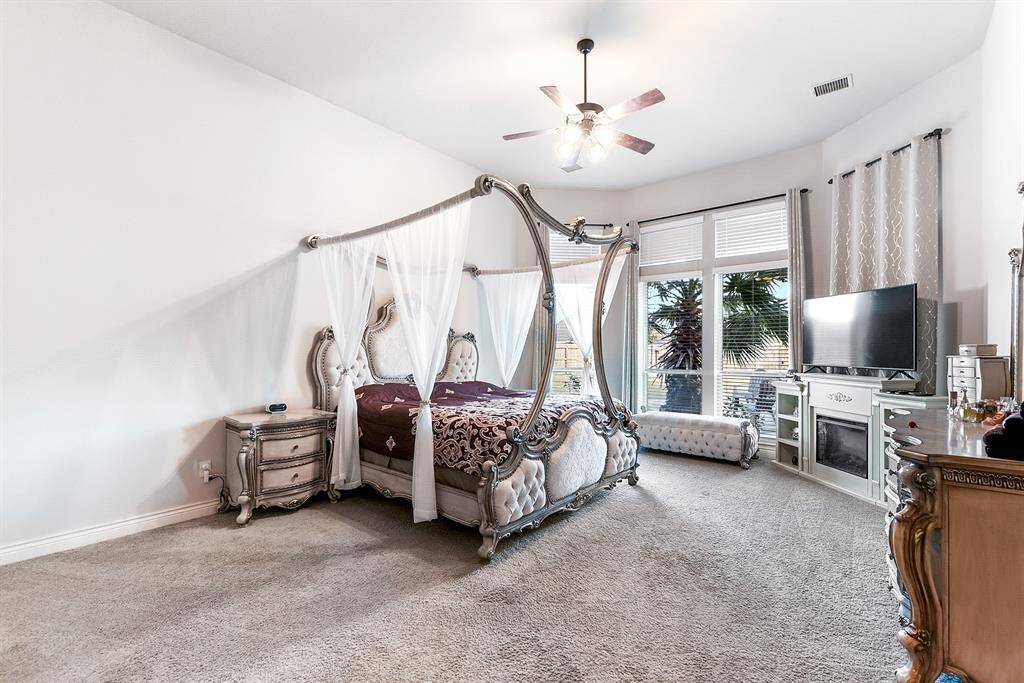
As you enter the primary en suite, you’ll immediately notice the spaciousness! There's plenty of room for large furniture, as well as a separate seating area. The bay window extension adds charm and natural light, while the huge walk-in closet—complete with a window—offers ample storage space. The room also features a beautiful tray ceiling and enjoys serene backyard views, creating a perfect retreat within the home.
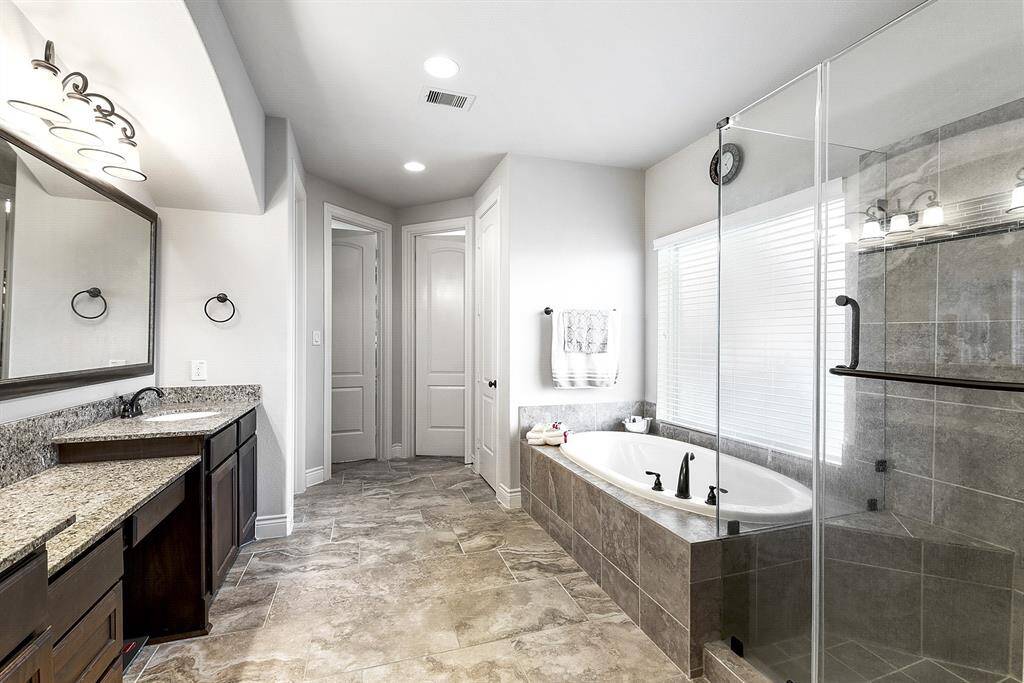
The primary en suite bathroom offers a spa-like experience with an abundance of space! It features two separate sinks with a prep vanity in between, providing plenty of room for personal use. A luxurious garden bathtub invites relaxation, while the glass-tiled shower includes a built-in bench for added comfort. The large wardrobe closet offers ample storage.
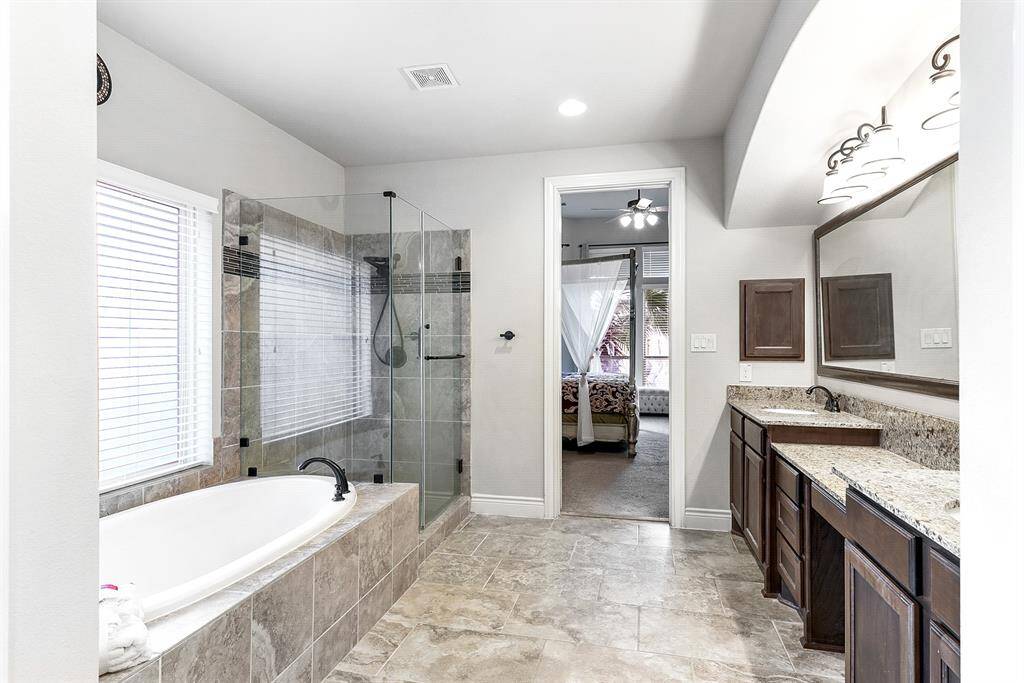
Here’s another view of this luxurious spa-like primary en suite bathroom. With its spacious design, it features elegant finishes that create a serene atmosphere. The bathroom includes dual sinks with a prep vanity, a garden bathtub, a glass-tiled shower with a built-in bench, and a large wardrobe closet.
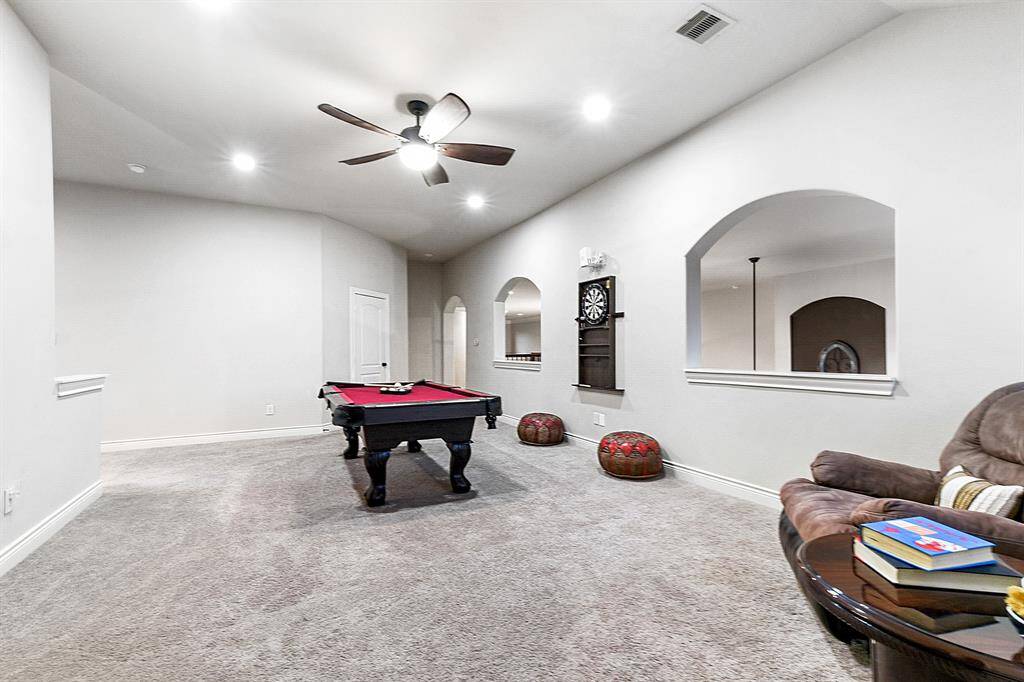
As you ascend the stairs, you'll be greeted by the oversized game room, featuring abundant windows that allow natural light to flow in and offer beautiful backyard views. The high ceilings add to the spacious, open feel of the room—truly making this space versatile for endless possibilities. Enjoy the game room, media room, two additional office spaces, and three large guest bedrooms, each with their own attached bathrooms. This floor provides a perfect blend of entertainment, work, and comfort.
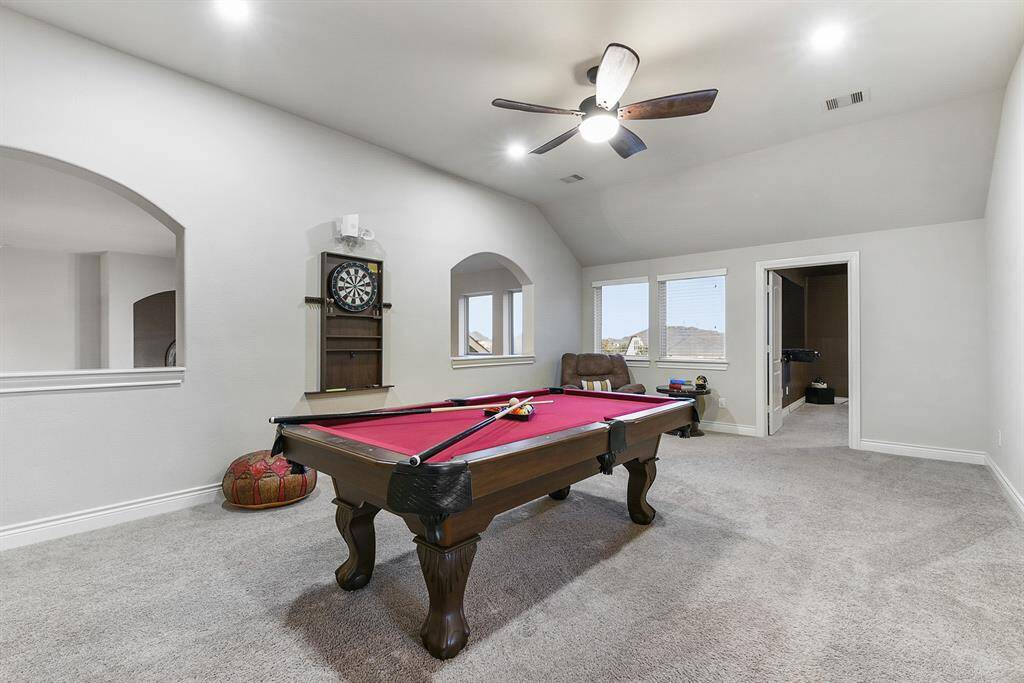
The large game room easily accommodates a pool table with plenty of extra space for a seating area, making it perfect for both games and relaxation. A door leads into the media room, providing a seamless transition between entertainment spaces. This setup is ideal for hosting friends and family or enjoying a movie night in style.
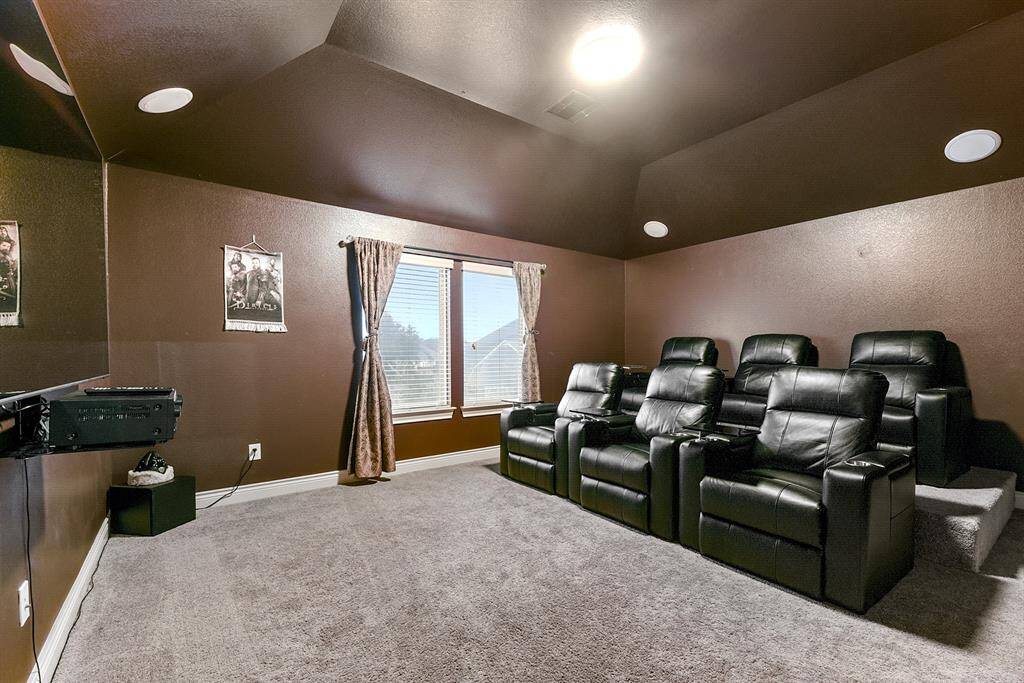
The large media room is designed for the ultimate viewing experience, featuring built-in surround sound speakers in the ceiling, tiered seating, and dark tones that create the perfect movie theater ambiance right at home. It’s the ideal space for enjoying films, sports, or gaming in comfort and style at home.
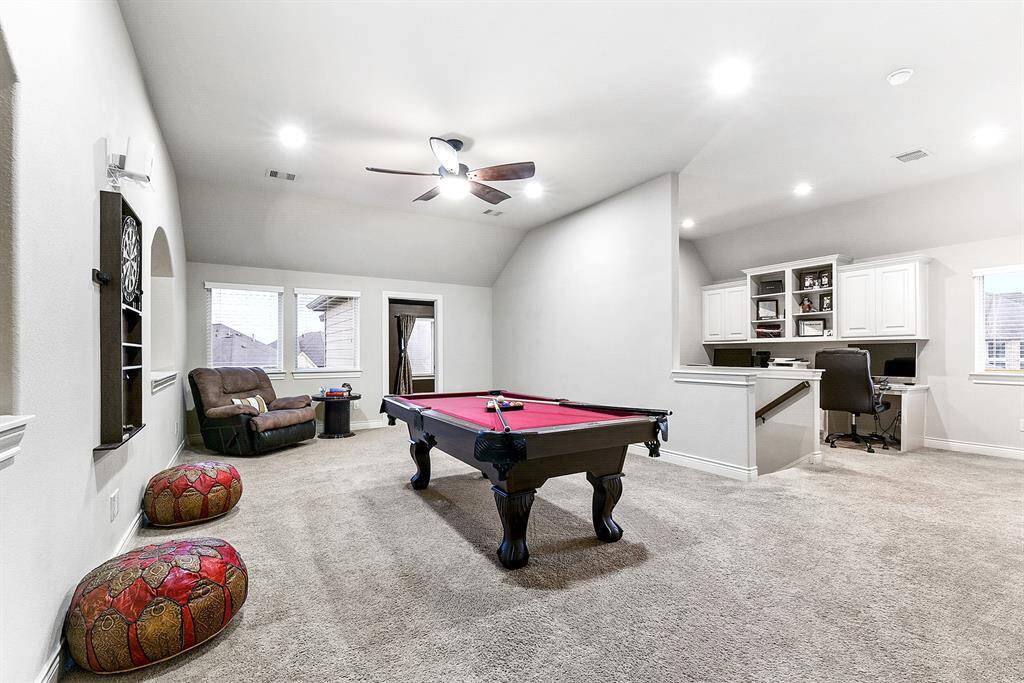
This view highlights the layout of the upstairs, showcasing the game room, media room, and office space, all thoughtfully separated from the bedrooms. This design provides a perfect balance of privacy and entertainment, with distinct areas for work and play, ensuring a comfortable flow throughout the home.
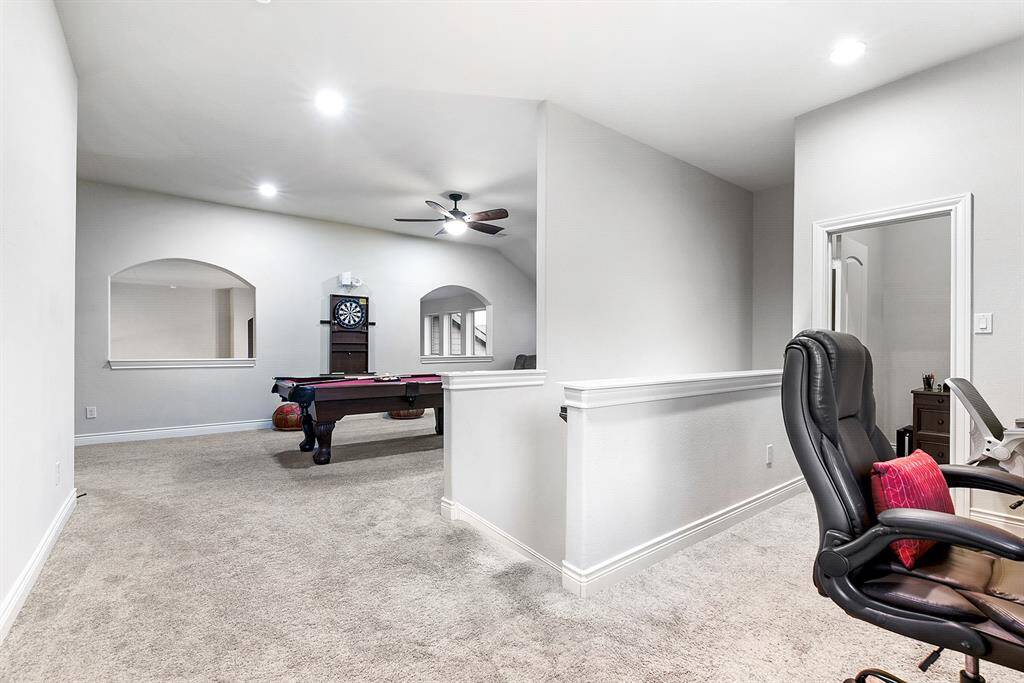
Upstairs, at the back of the home, the staircase from the kitchen leads to two built-in office spaces. These areas offer additional storage with built-in cabinets and windows that provide natural light. One office features a built-in desk designed for two people to work simultaneously. Additionally, one of the office spaces includes a door, allowing it to be used as a storage closet if extra office space isn’t needed. This flexible layout offers both functionality and convenience.
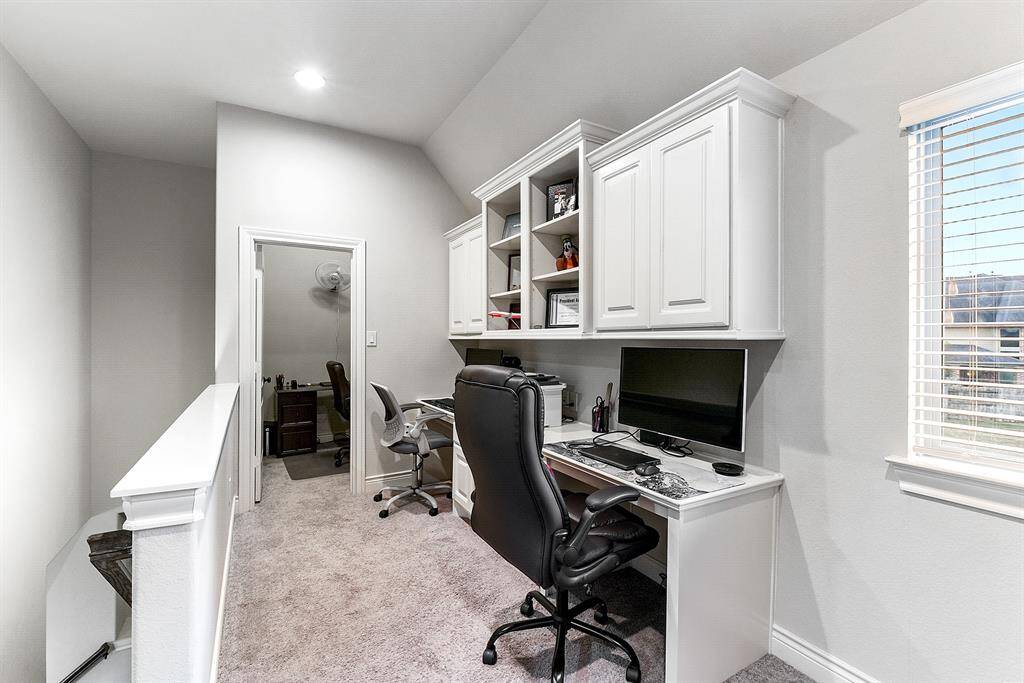
Here’s a closer view of the built-in workspace, featuring dual desks perfect for two people to work simultaneously. The workspace is equipped with ample storage, including built-in cabinets and shelving, keeping everything organized and easily accessible. Large windows bring in plenty of natural light, creating an inviting and productive environment.
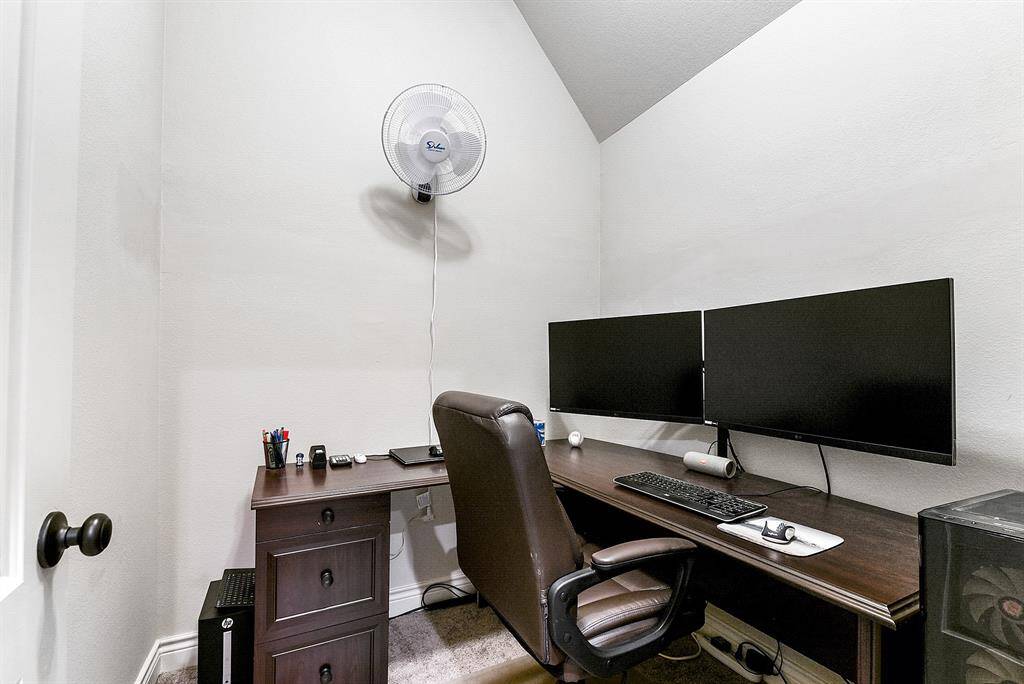
The office space with a door offers plenty of room for creating an ideal home office. This private area provides ample space for a desk, shelving, and any other office essentials, offering a quiet and functional environment for work or study. With the option to close the door, it also ensures added privacy and a dedicated workspace within the home.
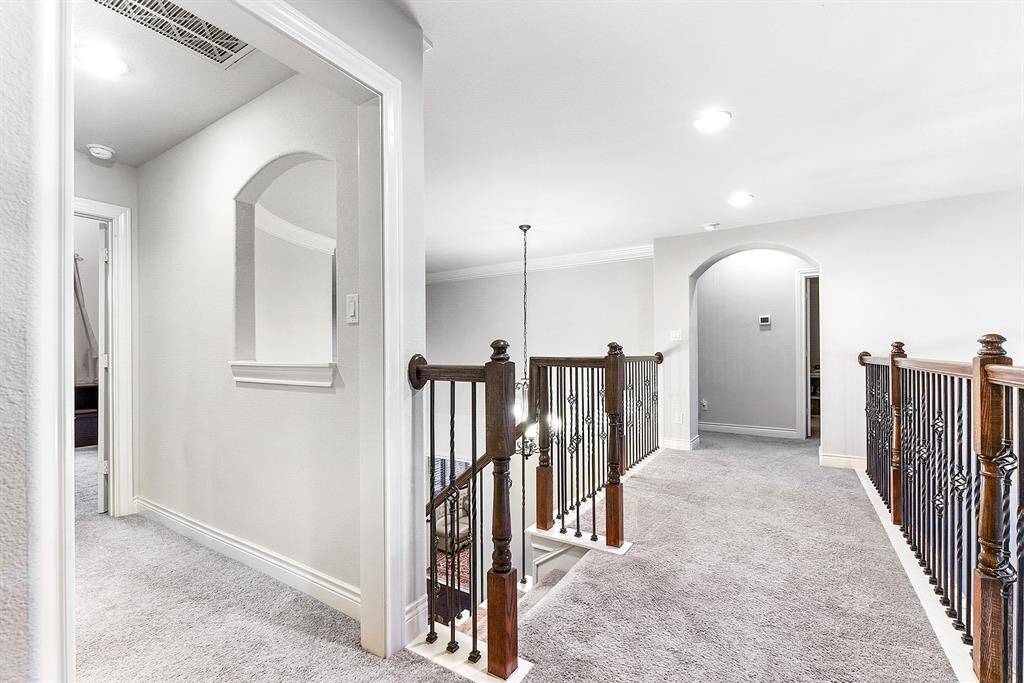
From the main staircase, the view showcases the junior en suite, as well as the catwalk leading to two guest bedrooms that share a Hollywood-style bathroom. The open design creates a sense of space and connectivity, offering both privacy for the bedrooms and easy access to the shared bathroom.
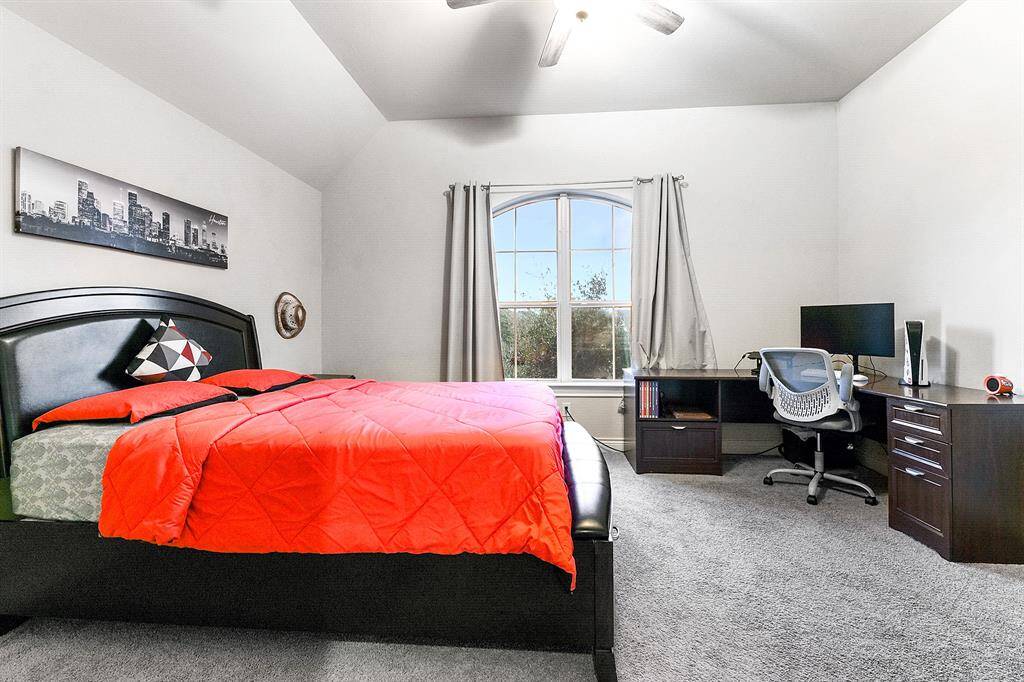
Upstairs, you'll find three large bedrooms, including this junior en suite. It features a private attached bathroom, providing added privacy and convenience. The room is spacious enough to comfortably fit a large queen bed and includes an L-shaped desk with plenty of extra room.
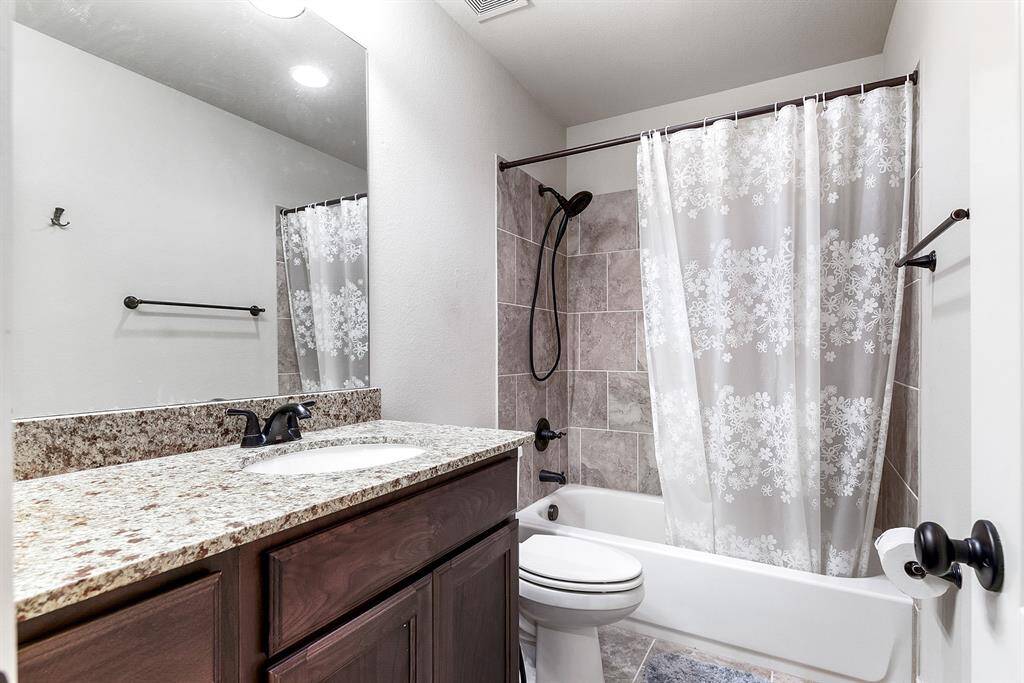
The upstairs bedroom features a private attached bathroom, complete with a large vanity sink and a shower-tub combo. This well-appointed bathroom offers both functionality and comfort, complementing the spacious bedroom.
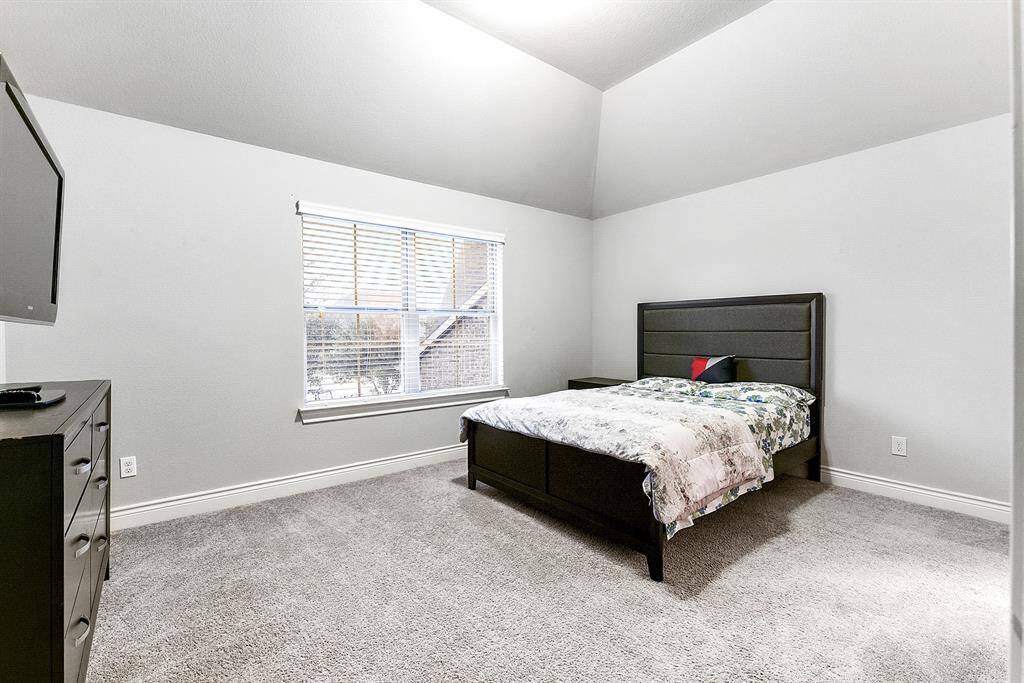
This home offers a total of five bedrooms. Upstairs, you'll find a spacious bedroom complete with a walk-in closet, plush carpeting, a ceiling fan, and window treatments. This room is connected to a Hollywood-style bathroom, which features a walk-in closet and ceiling fan, offering both convenience and comfort.
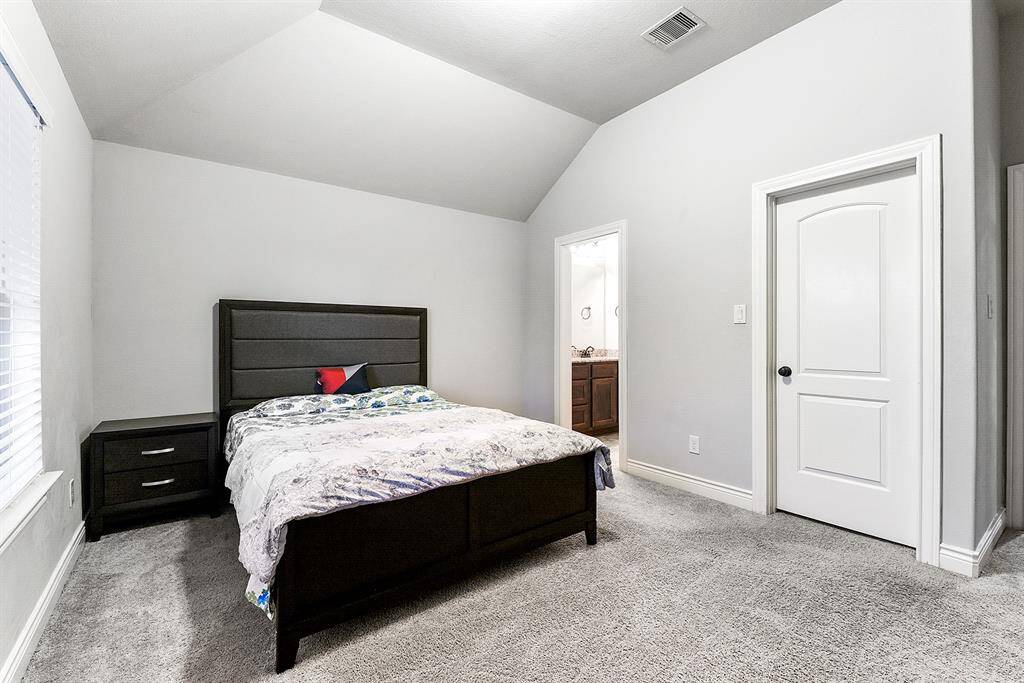
Here’s another view of this spacious guest room, which features an attached bathroom. All the rooms in the home are generously sized, with ample closet space and their own attached bathrooms, offering both privacy and comfort for everyone.
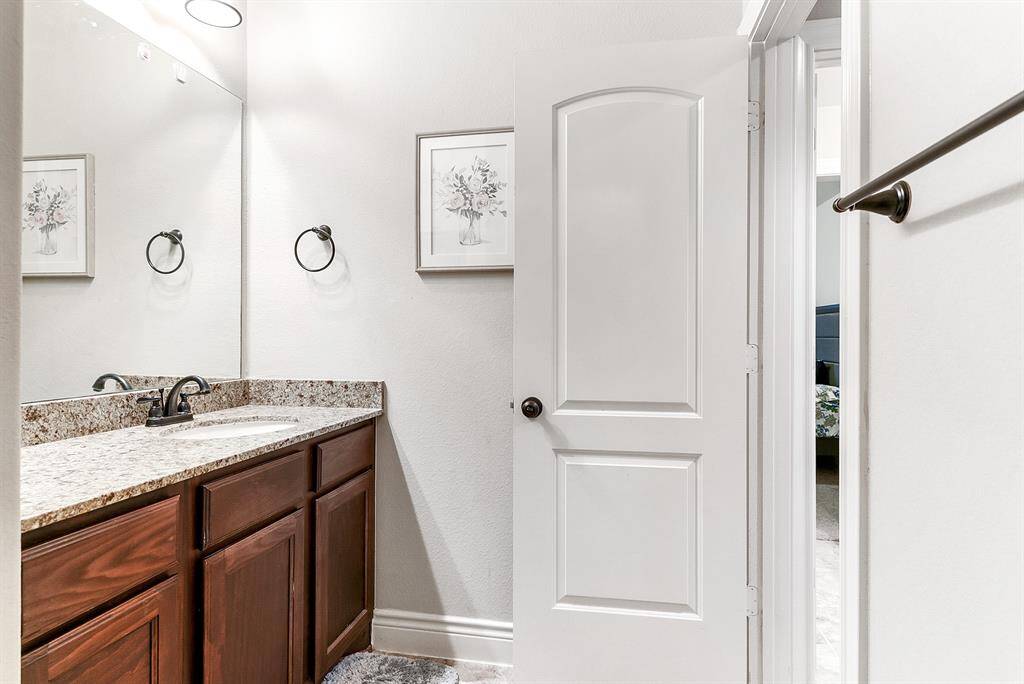
The Hollywood-style bathroom connects two upstairs guest bedrooms, offering shared access from both rooms. This layout provides added convenience and privacy for guests, with separate areas for the vanity and shower. It’s a practical feature that enhances the flow between the bedrooms.
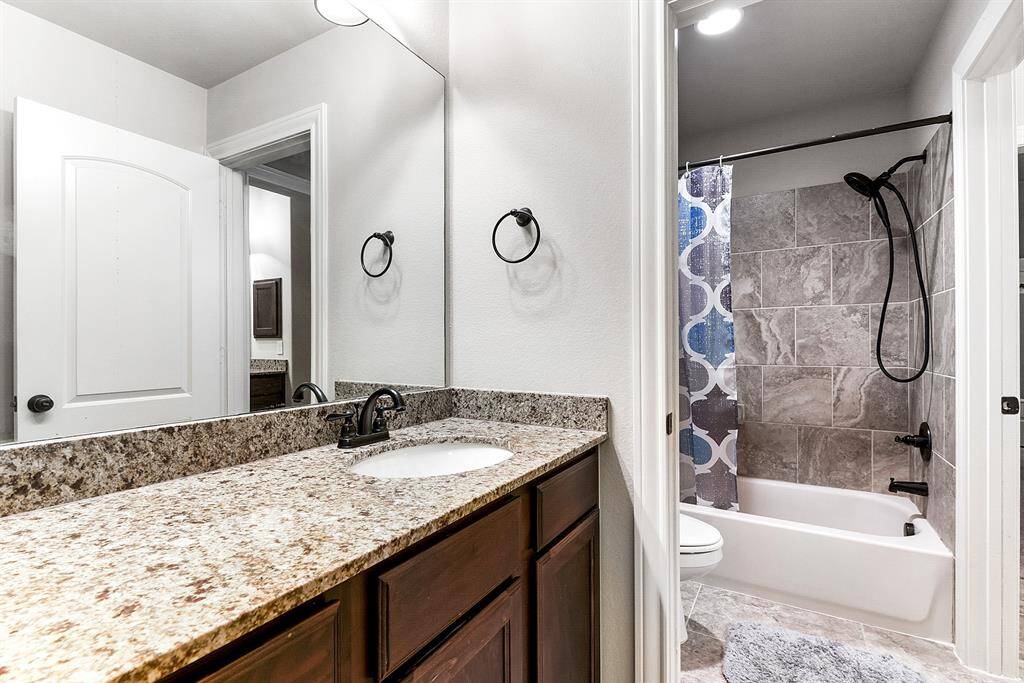
This generously sized guest bathroom features spacious countertops with plenty of cabinet storage for all your essentials and a shower-tub combo.
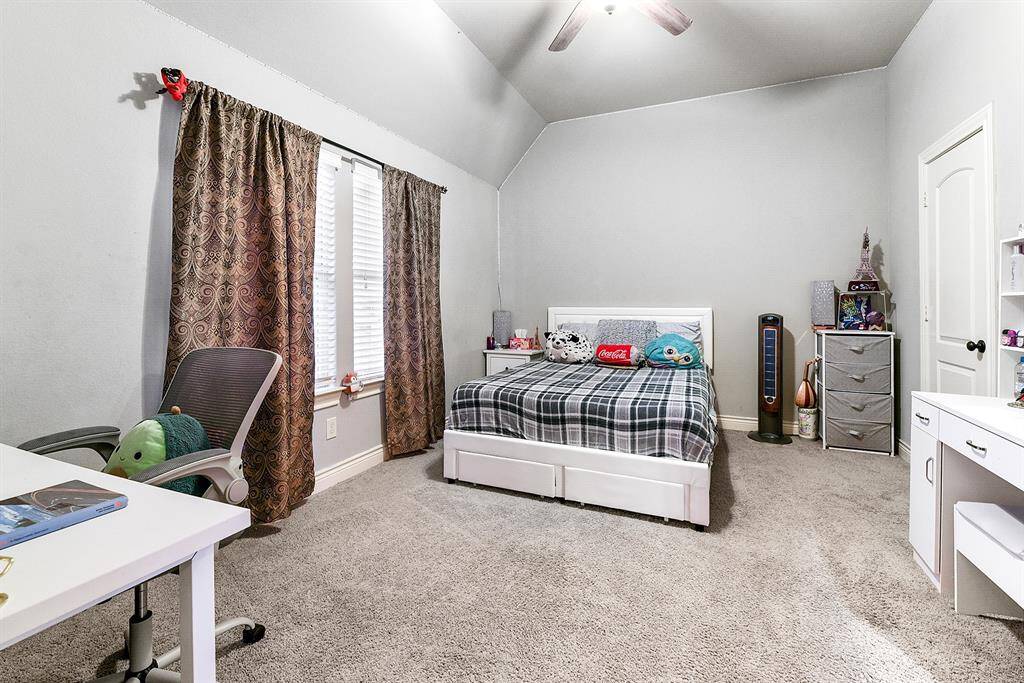
This upstairs guest room features a Hollywood-style bathroom. Inside the walk-in closet, you'll discover a hidden door that leads to a secret reading room. This cozy, air-conditioned space provides a quiet retreat, perfect for relaxing with a book or enjoying some alone time. It’s a unique and charming feature that adds extra character to the room
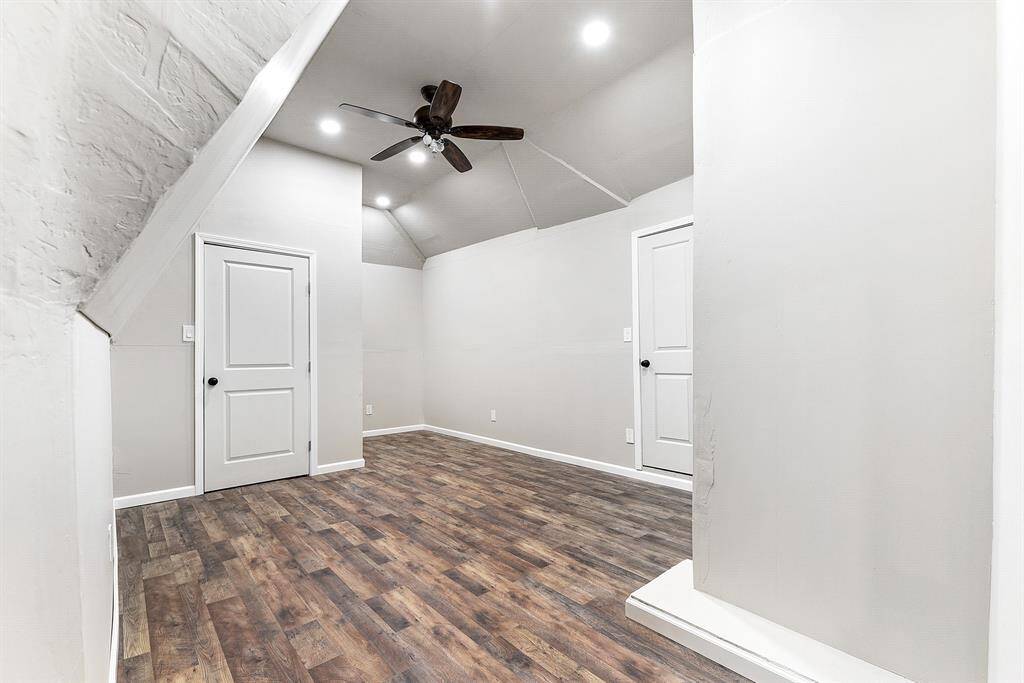
This bonus space was custom-built by the seller and roughed into the attic. While it doesn’t have air conditioning, it offers approximately 150 sq ft of versatile space, complete with a ceiling fan for added comfort. This area can be used for a variety of purposes, such as a playroom, storage, or a unique retreat, depending on your needs.
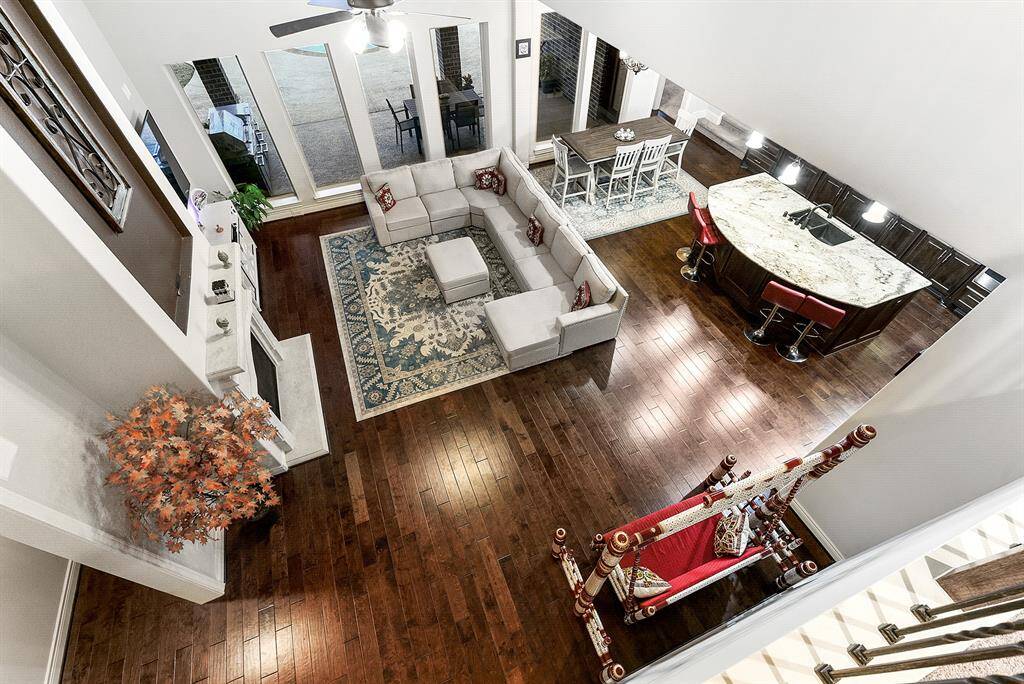
This upstairs view overlooks the living room, highlighting the stunning wall of windows that brings in abundant natural light and offers beautiful views of the outdoors. The open layout creates a sense of spaciousness, making the home feel bright and airy from every angle.
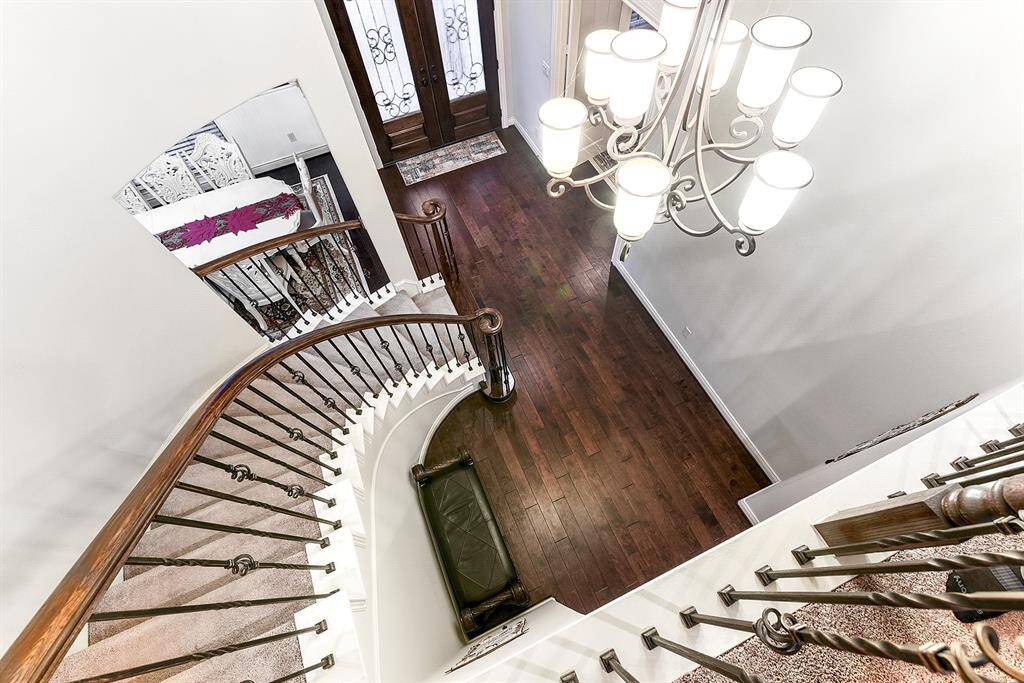
This upstairs view offers a grand perspective overlooking the foyer, showcasing its impressive design and open, airy feel. The high ceilings and elegant staircase create a striking focal point.
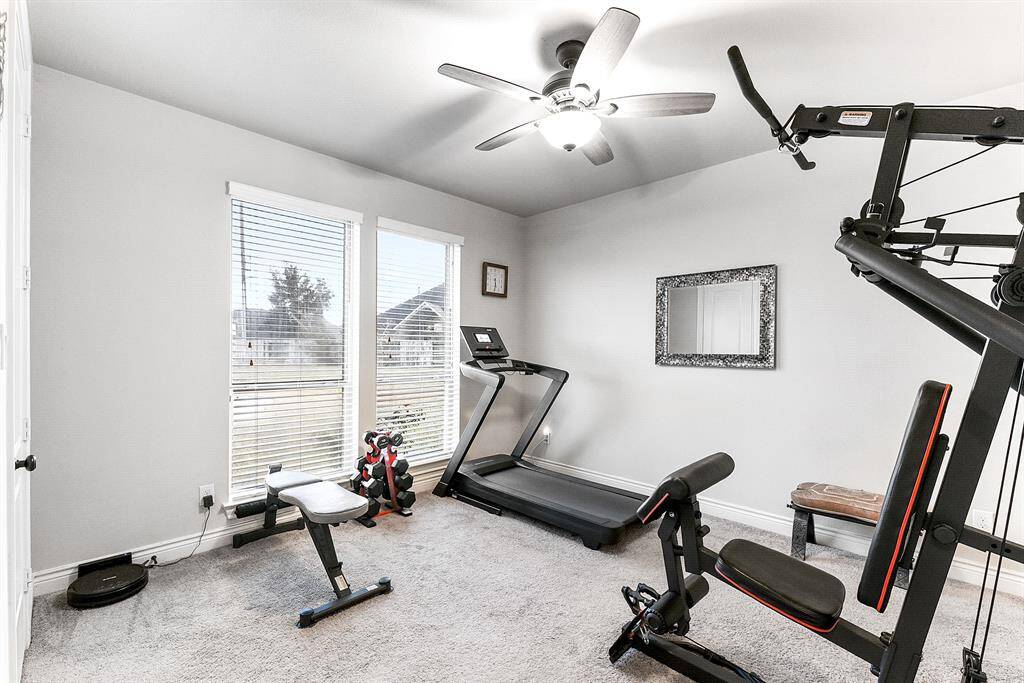
The second guest en suite offers an attached bathroom and beautiful backyard views. Currently, the owner is using this room as a home gym, but it can easily be adapted to suit your needs.
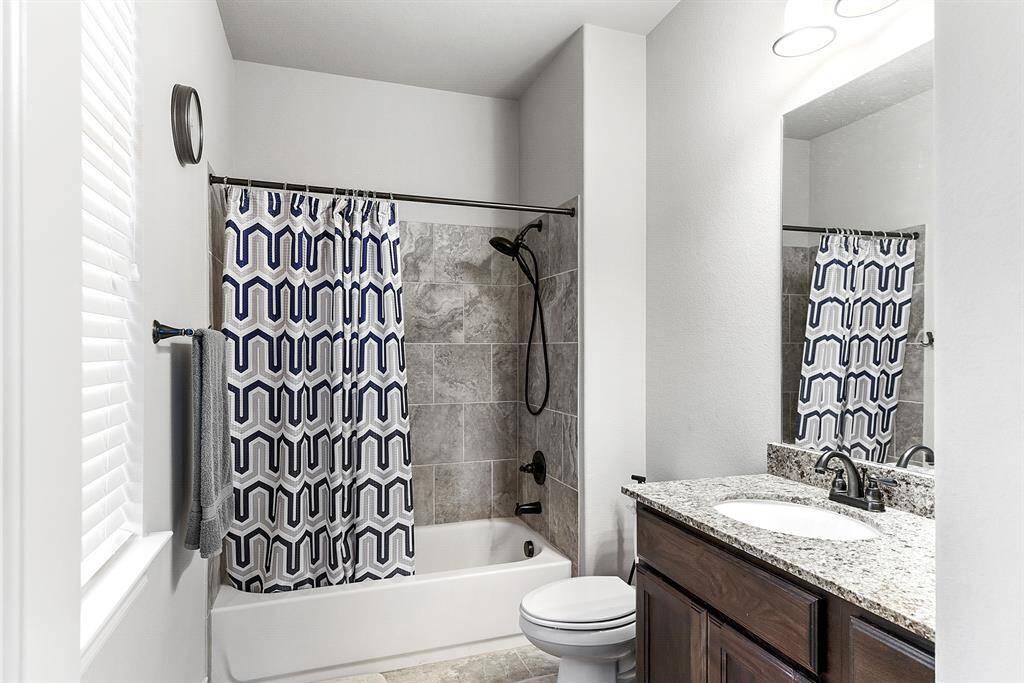
This fully attached guest bathroom is connected to the junior en suite, featuring a tub-shower combo, a full sink, and additional cabinet storage for added convenience.
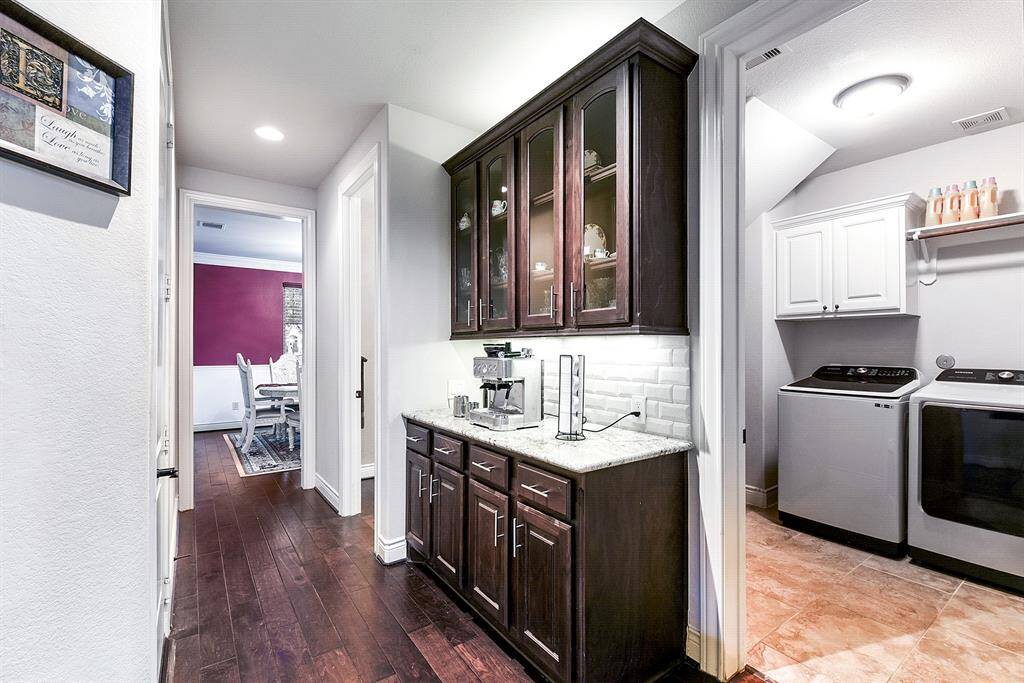
A view from the formal dining room leads seamlessly through the Butler’s Pantry into the kitchen, with convenient access to the large utility room and walk in pantry. This layout offers both functionality and flow, making it perfect for meal prep and organization.
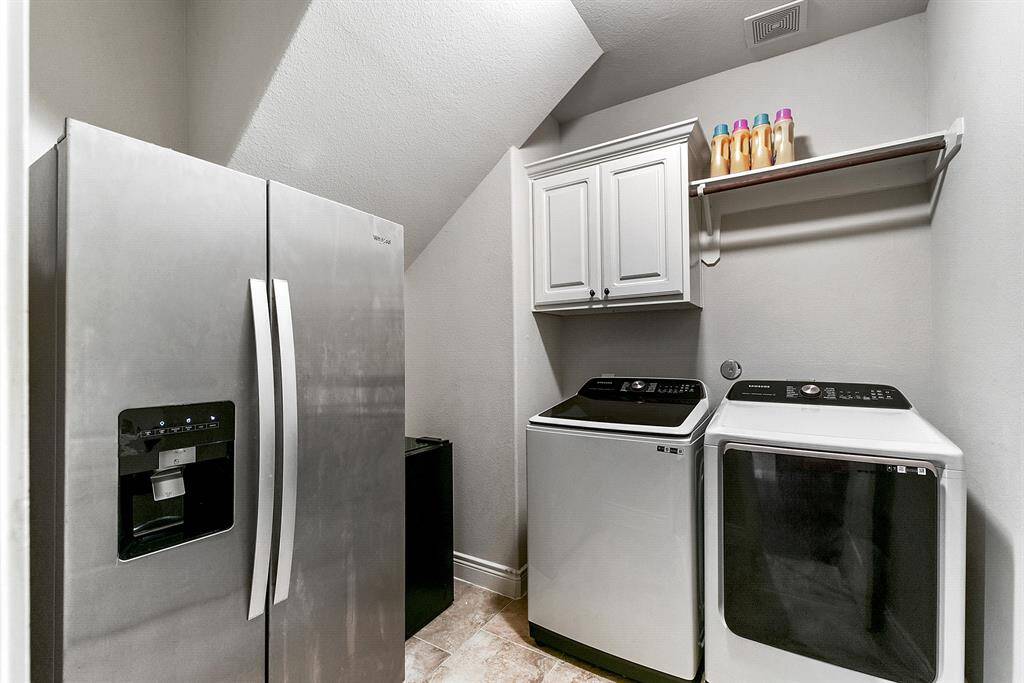
The oversized utility room features built-in cabinetry and shelving for added storage. You'll also notice the ample space, which easily accommodates an extra refrigerator, providing even more convenience and functionality.
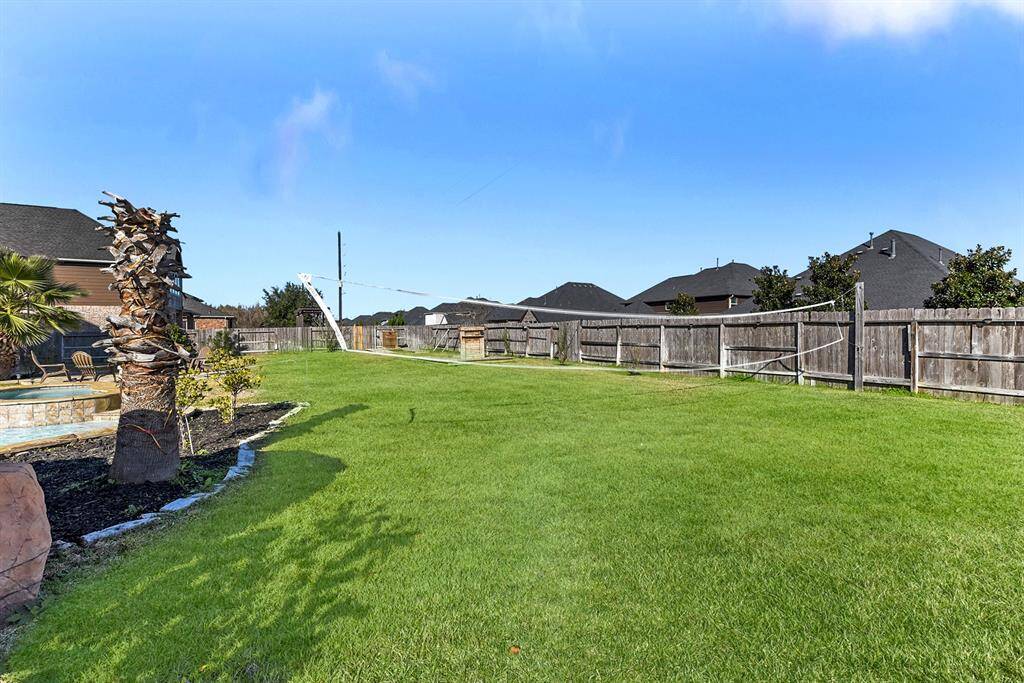
This view showcases the side yard and the generous space it offers. It provides plenty of room to expand on existing activities or create new ones, whether it's adding more outdoor features or starting a garden. This area offers the perfect extension of your living space, ideal for relaxation, entertaining, or enjoying the outdoors.
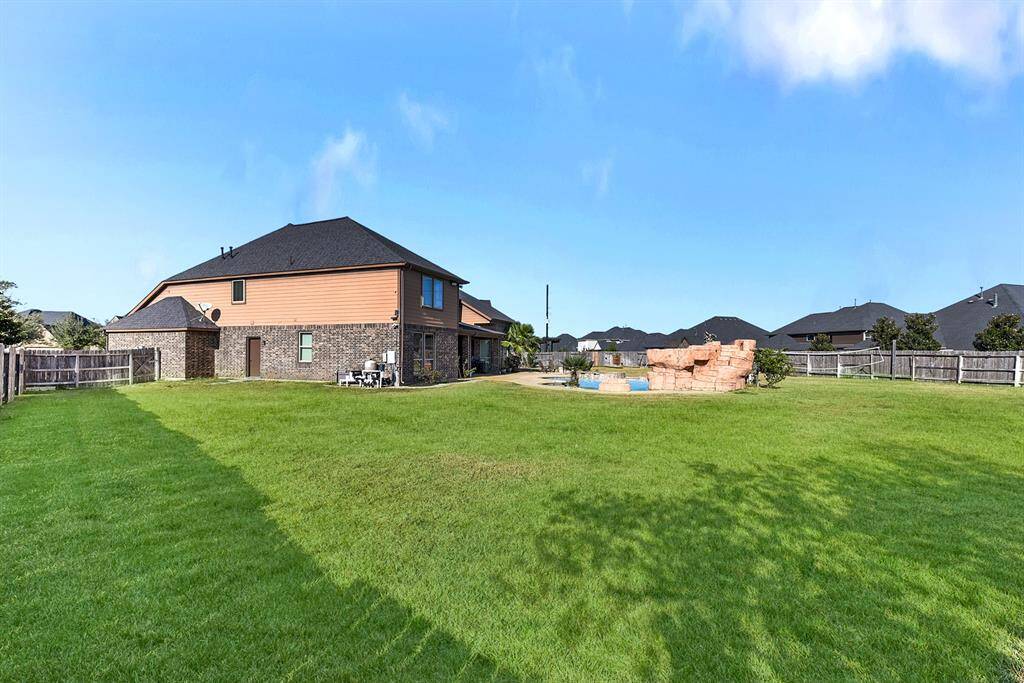
This spacious backyard offers plenty of room for entertaining, featuring an oversized covered patio with cool-deck concrete, ceiling fan, and lighting. The home’s exterior is beautifully finished with brick on all four sides. The backyard is complete with a large covered patio, fire pit, and a heated swimming pool and spa, creating the perfect setting for relaxation and outdoor gatherings.
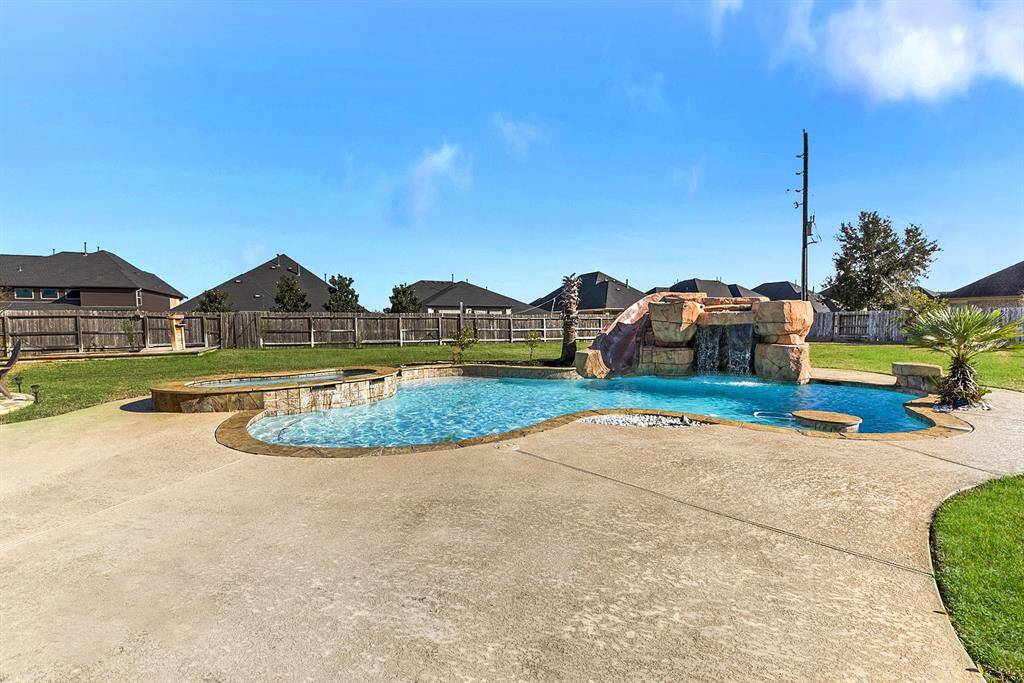
The pool and spa offer it all, featuring cool decking, stone coping, a slide, a grotto, and in-pool seating with a bar. The lighting can be customized to any color with the touch of a remote, allowing you to set the perfect ambiance for day or night. This outdoor oasis is designed for both relaxation and fun, making it the ultimate backyard retreat.
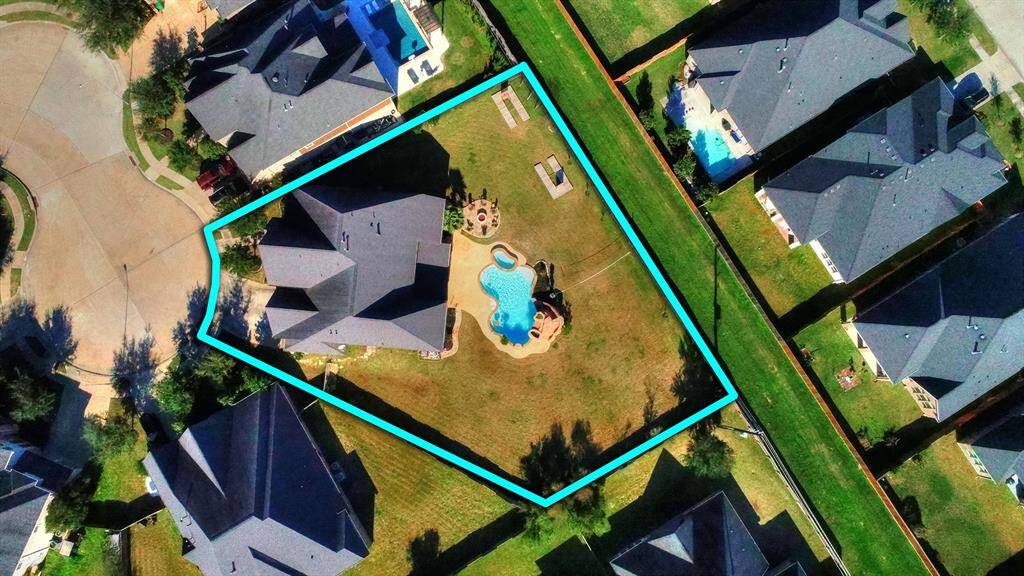
An aerial view shows the home's prime location on a quiet cul-de-sac street with very low traffic. The community offers walking trails and is just minutes away from I-10. The large backyard provides plenty of space for all your outdoor activities, making it the perfect setting for relaxation and entertainment.
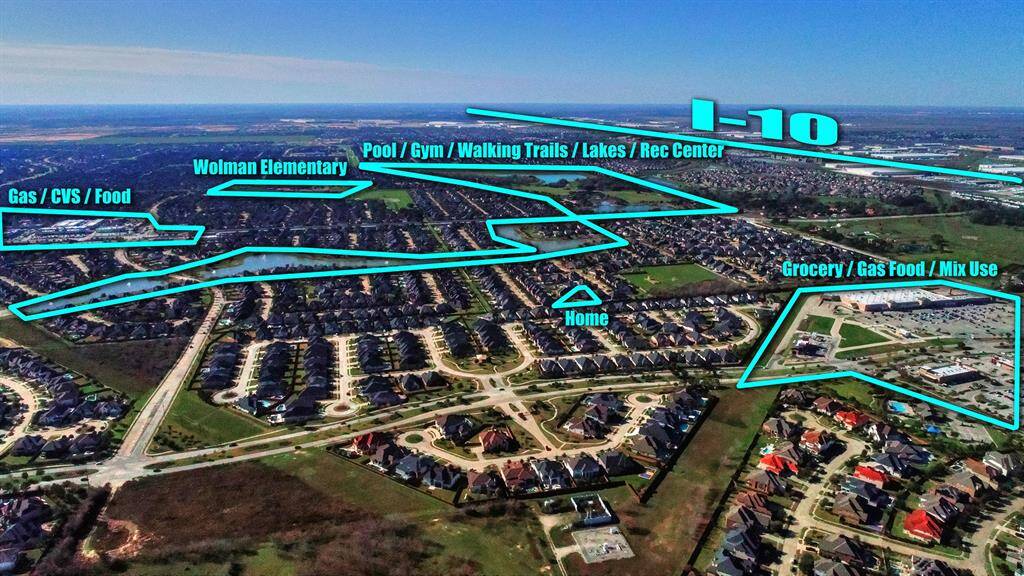
Another aerial view highlights the home's proximity to the elementary school it is zoned to within Katy ISD, as well as its convenient access to I-10 and nearby shopping. The neighborhood offers numerous amenities, including pools, a splash pad, a gym, tennis courts, and walking trails, providing ample opportunities for recreation and relaxation.