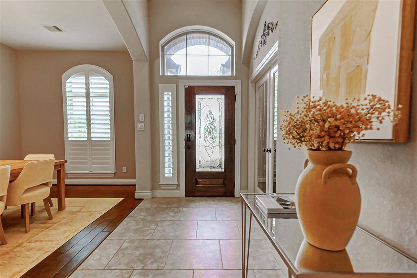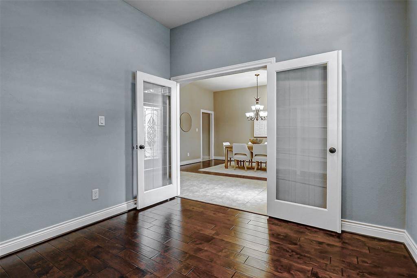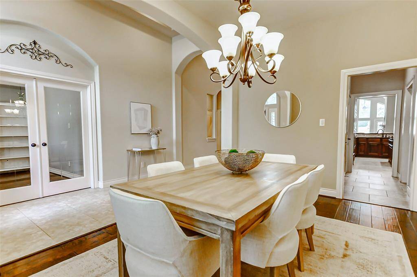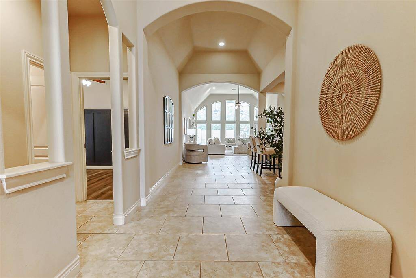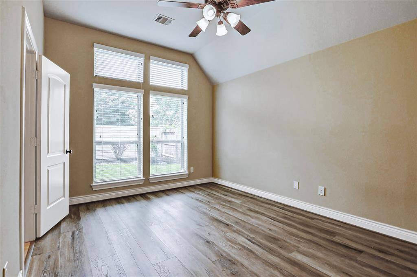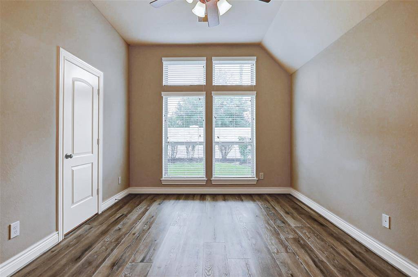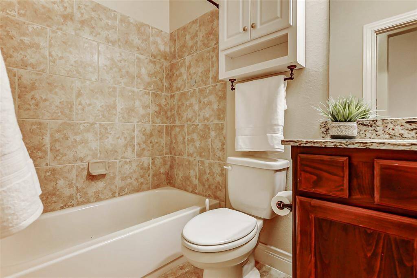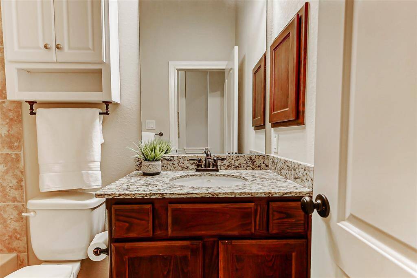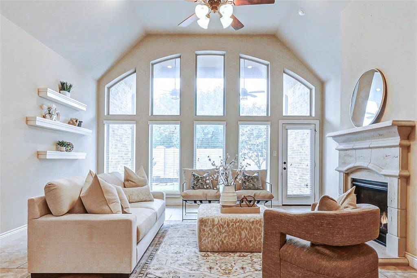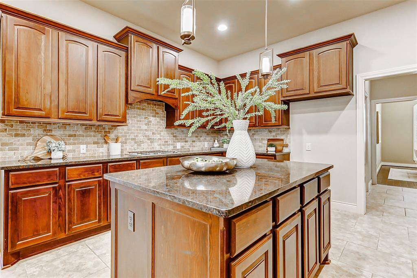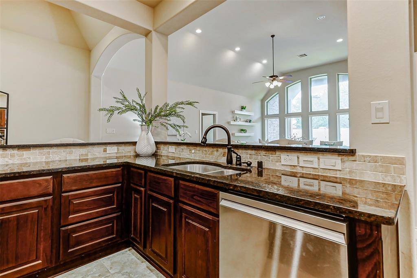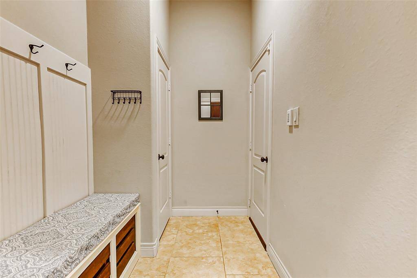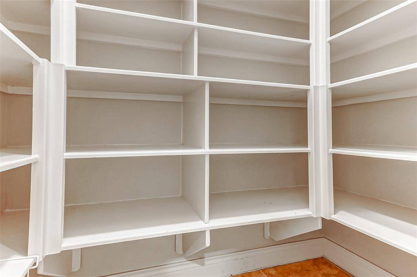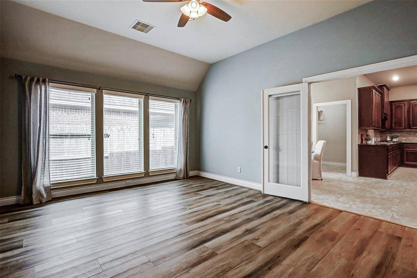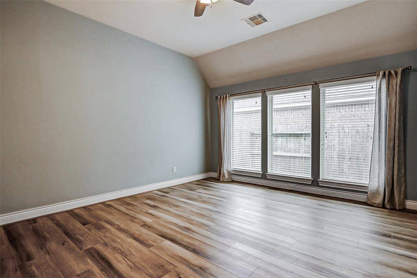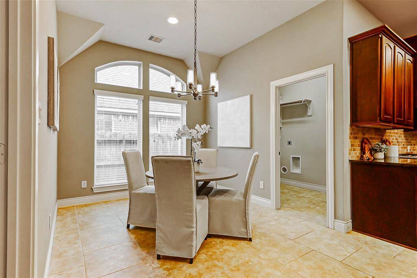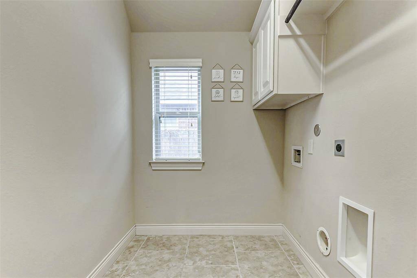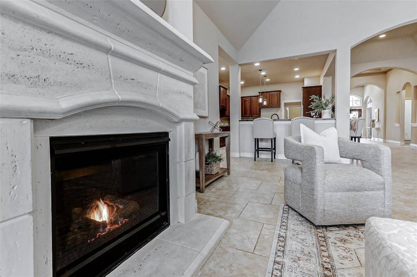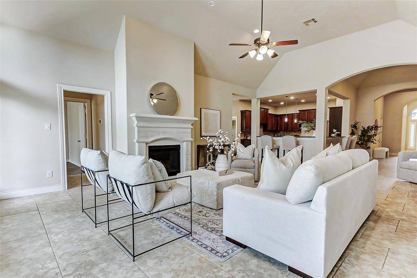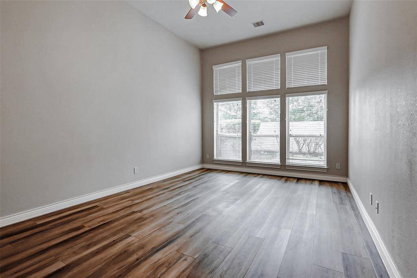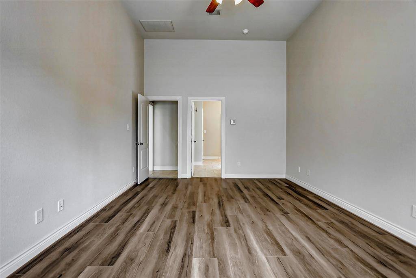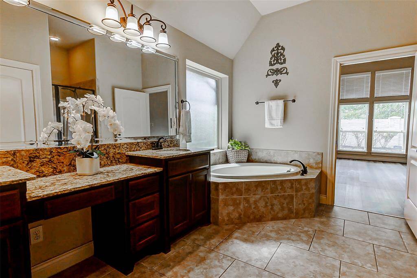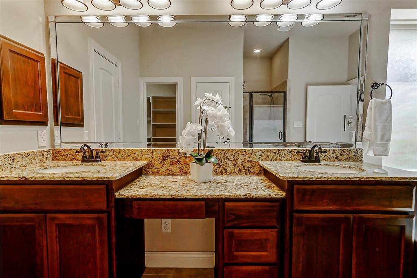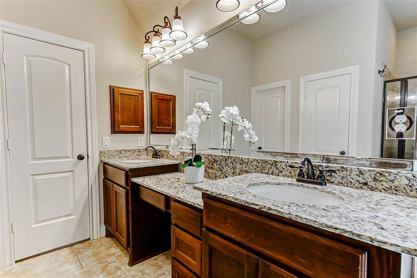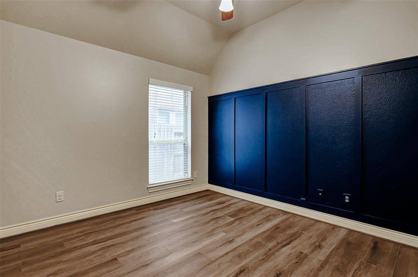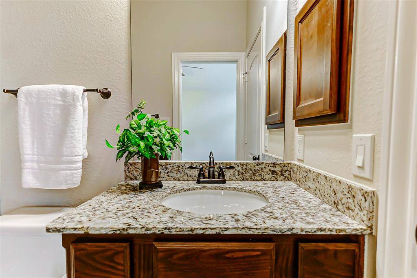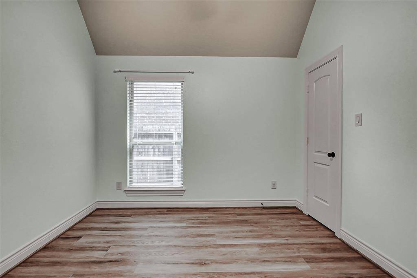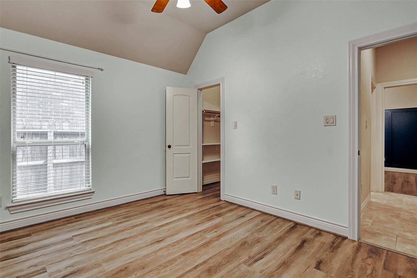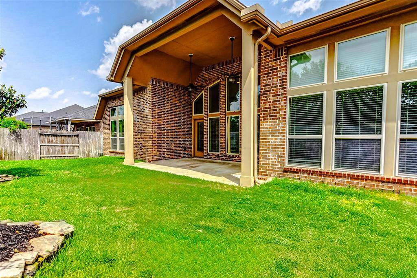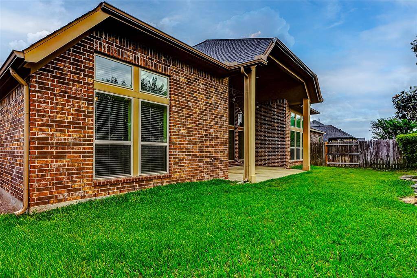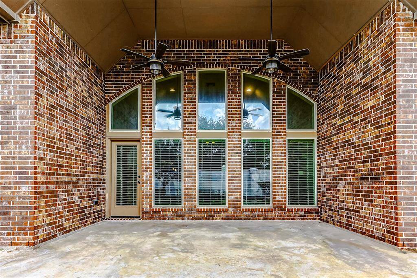27823 Colonial Point Drive, Houston, Texas 77494
$550,000
4 Beds
3 Full Baths
Single-Family
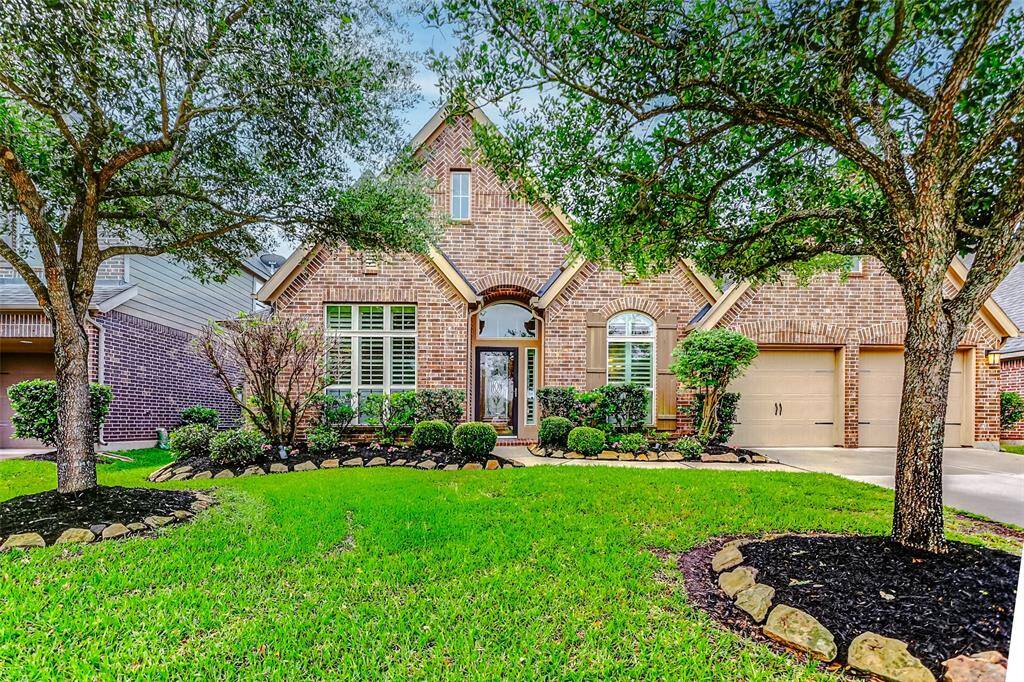

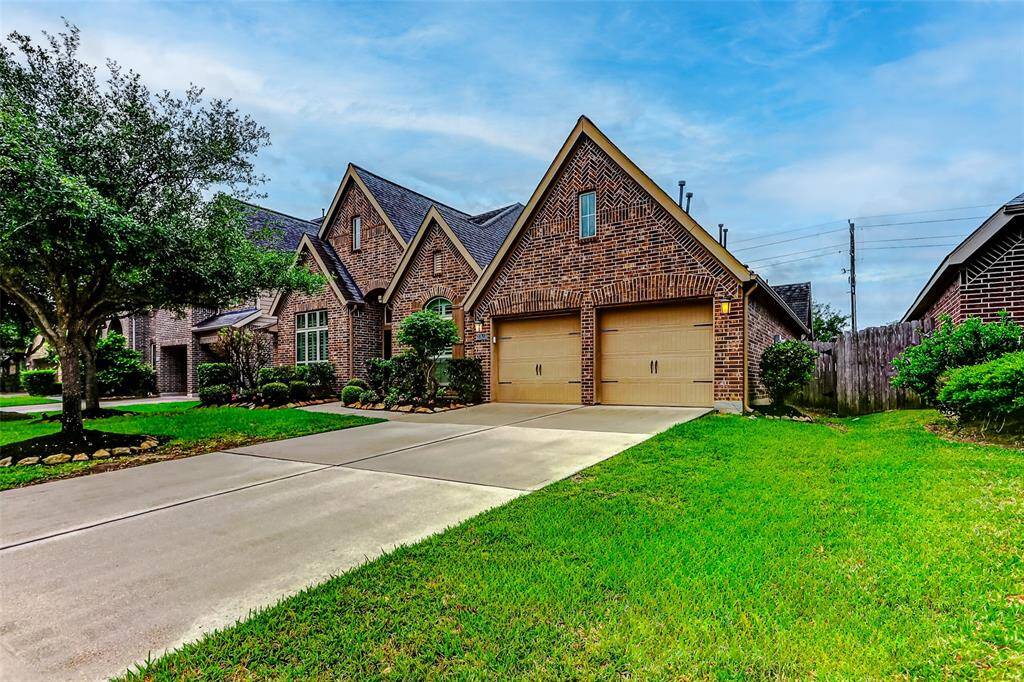
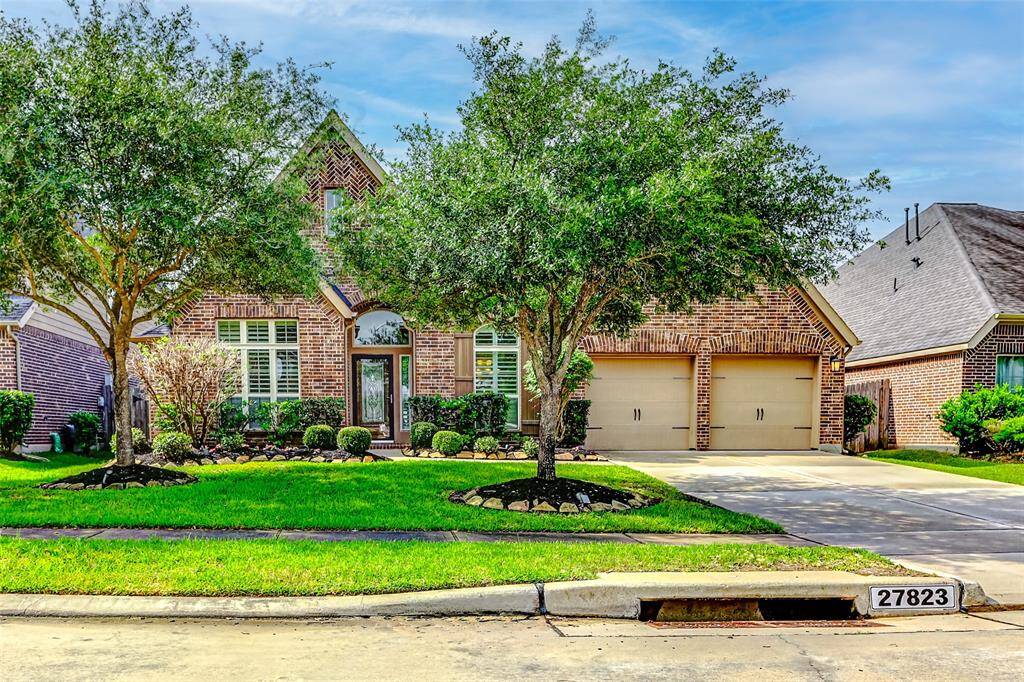
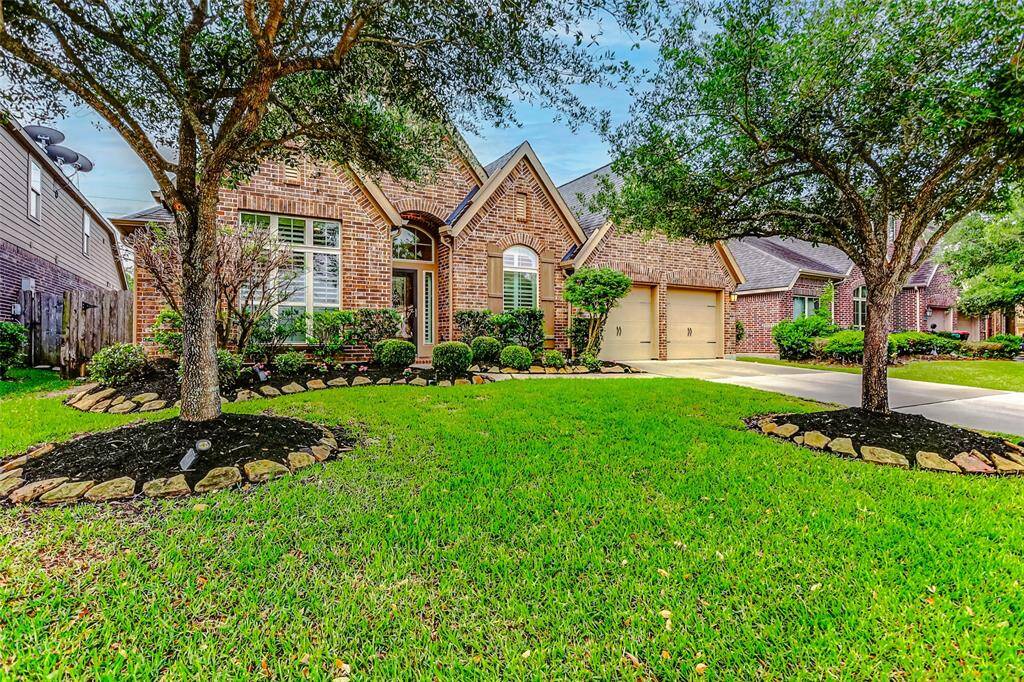
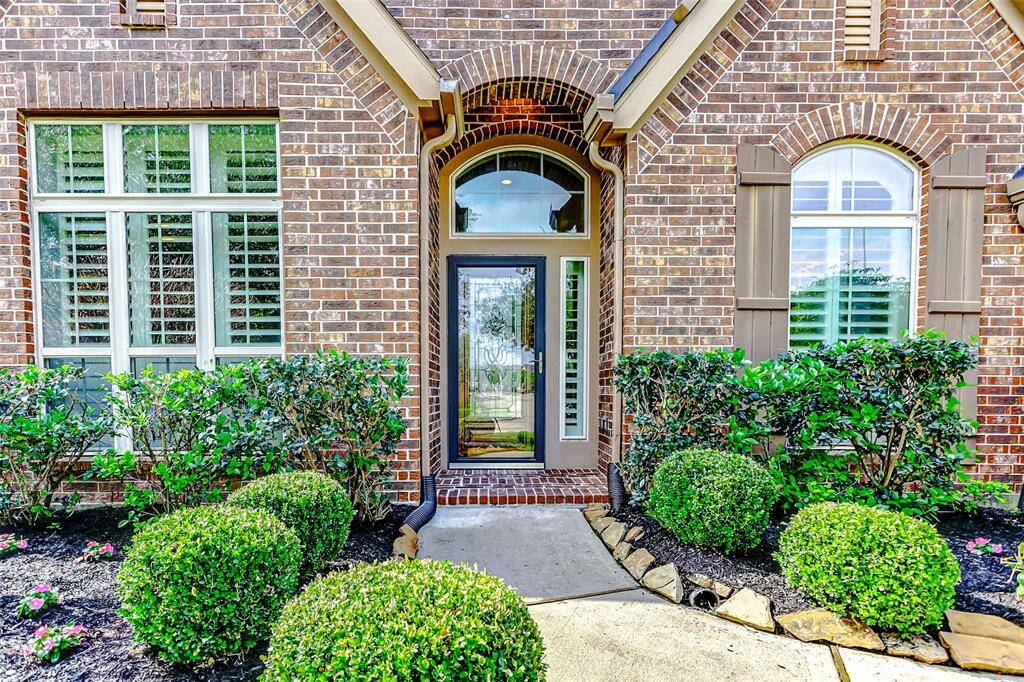
Request More Information
About 27823 Colonial Point Drive
Fall in love with this stunning 1-story Perry Home in the gated section of Firethorne East. As you enter, you’ll be greeted by a home office with French doors & a formal dining room—both featuring hardwood floors & classic Plantation shutters—offering refined spaces for work & gatherings.
The spacious open-concept living area is filled with natural light from a wall of windows & anchored by a beautiful cast stone gas fireplace. Just off the breakfast room, a versatile game room with French doors offers the perfect retreat or play space.
The chef’s kitchen features granite counters, SS appliances, walk-in pantry, Butler’s pantry & rich cabinetry. The primary suite features a 12' ceiling, wood floors & spa-like feel in the primary bathroom.
Extras include a utility room with space for a 2nd fridge, sprinkler system & a 3-car tandem garage. Enjoy resort-style amenities like pools, tennis courts, fitness center, trails & more. Zoned to top-rated KISD schools & never flooded!
Highlights
27823 Colonial Point Drive
$550,000
Single-Family
3,324 Home Sq Ft
Houston 77494
4 Beds
3 Full Baths
7,802 Lot Sq Ft
General Description
Taxes & Fees
Tax ID
3105260010410914
Tax Rate
2.3191%
Taxes w/o Exemption/Yr
$12,834 / 2024
Maint Fee
Yes / $1,200 Annually
Maintenance Includes
Clubhouse, Grounds, Limited Access Gates, Recreational Facilities
Room/Lot Size
Living
19x27
Dining
17x11
Kitchen
19x15
Breakfast
10x17
Interior Features
Fireplace
1
Floors
Tile, Vinyl Plank, Wood
Countertop
Granite
Heating
Central Gas
Cooling
Central Electric
Connections
Electric Dryer Connections, Gas Dryer Connections, Washer Connections
Bedrooms
2 Bedrooms Down, Primary Bed - 1st Floor
Dishwasher
Yes
Range
Yes
Disposal
Yes
Microwave
Yes
Oven
Electric Oven
Energy Feature
Attic Vents, Ceiling Fans, Digital Program Thermostat, Energy Star Appliances, High-Efficiency HVAC, Insulated Doors, Insulated/Low-E windows, Insulation - Batt, Insulation - Blown Fiberglass, Radiant Attic Barrier
Interior
Fire/Smoke Alarm, High Ceiling, Prewired for Alarm System, Window Coverings
Loft
Maybe
Exterior Features
Foundation
Slab
Roof
Composition
Exterior Type
Brick, Cement Board
Water Sewer
Water District
Exterior
Back Yard, Back Yard Fenced, Controlled Subdivision Access, Covered Patio/Deck, Sprinkler System, Subdivision Tennis Court
Private Pool
No
Area Pool
Yes
Access
Automatic Gate
Lot Description
Subdivision Lot
New Construction
No
Front Door
North
Listing Firm
Schools (KATY - 30 - Katy)
| Name | Grade | Great School Ranking |
|---|---|---|
| Wolman Elem | Elementary | 10 of 10 |
| Woodcreek Jr High | Middle | 9 of 10 |
| Katy High | High | 6 of 10 |
School information is generated by the most current available data we have. However, as school boundary maps can change, and schools can get too crowded (whereby students zoned to a school may not be able to attend in a given year if they are not registered in time), you need to independently verify and confirm enrollment and all related information directly with the school.

