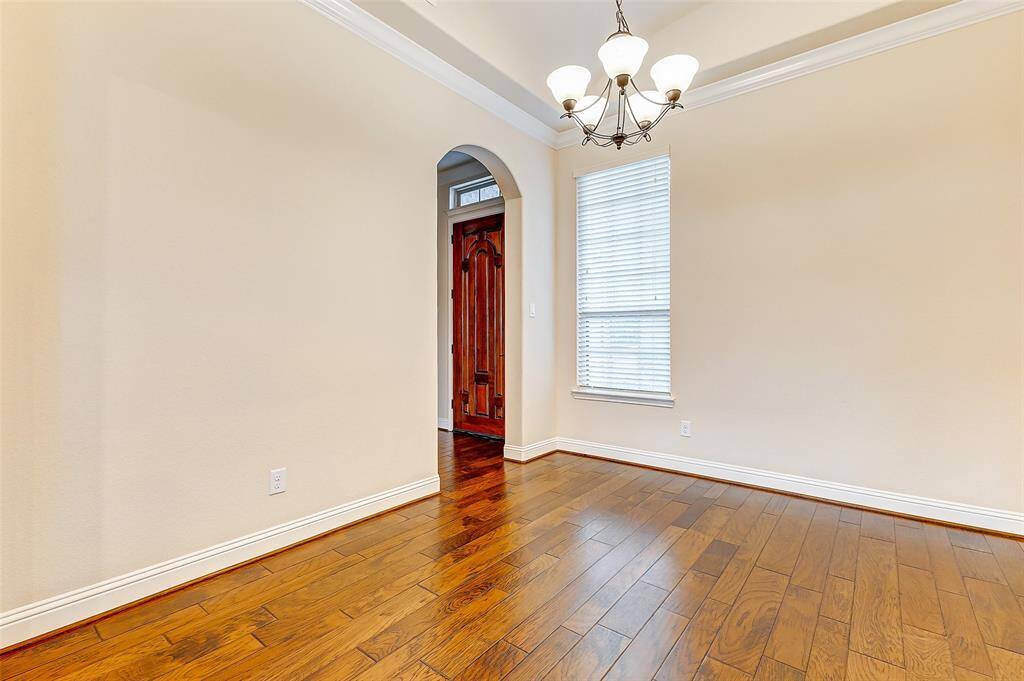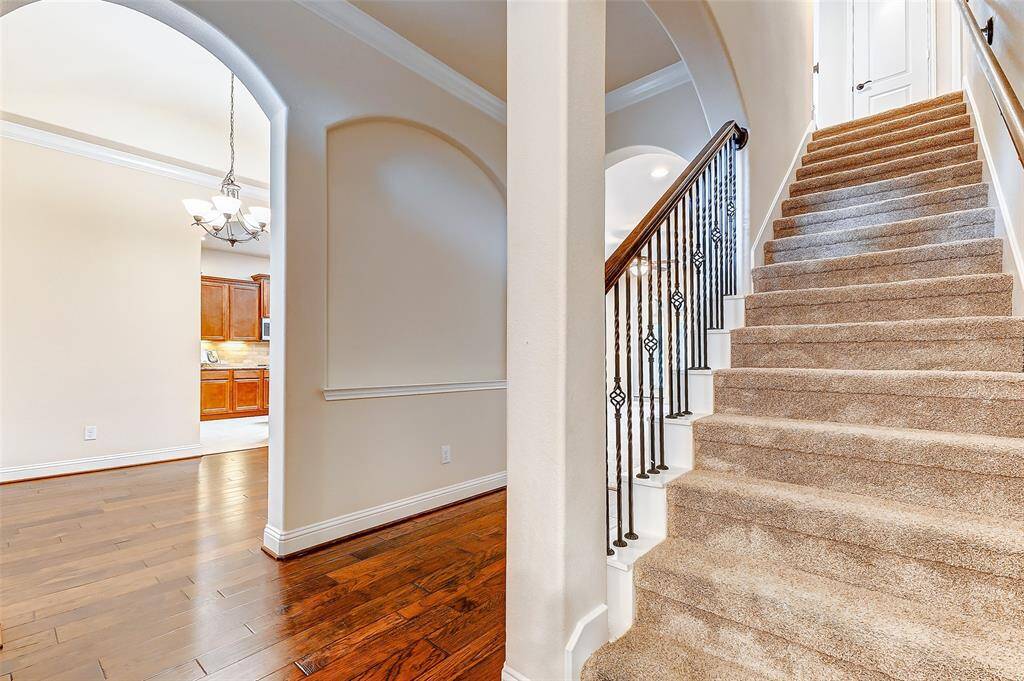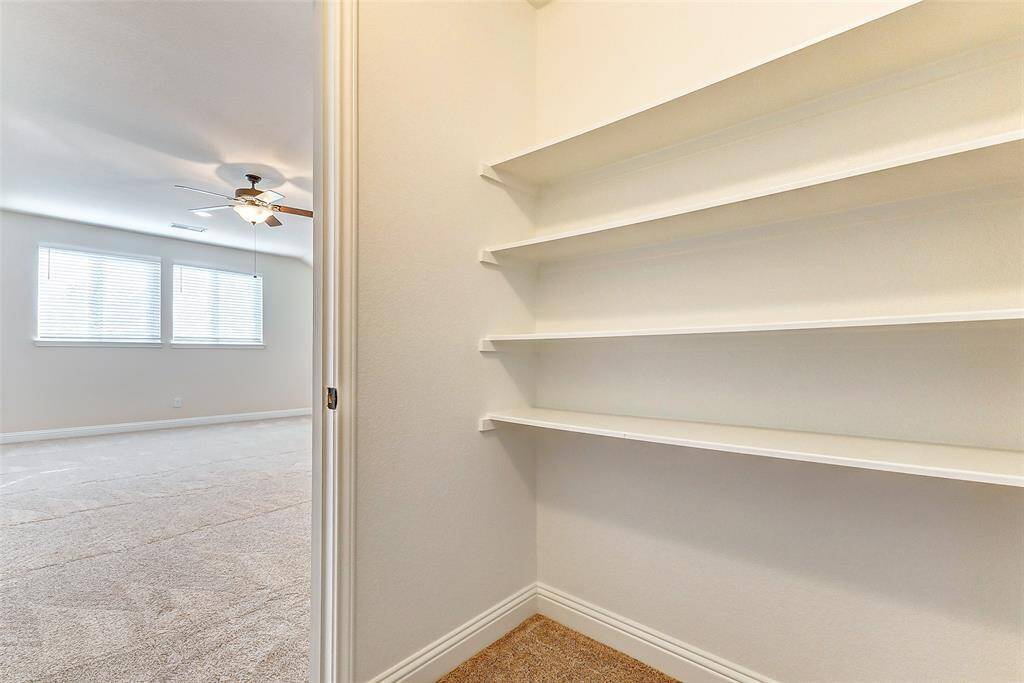
Pristine curb appeal welcomes you to 27911 Hunters Rock Lane! This stunning 1.5 story home offers 4 spacious bedrooms (all downstairs), 4 full baths, game room and media room upstairs and then a serene backyard with no back neighbors!

A sneak peak of the backyard highlights the homes beautiful elevation with brick on all sides, energy efficient windows, and large covered porch to enjoy your outdoor green space.

Nestled in Cinco Ranch Northwest, this home comes with everything on your wish list and more. Enjoy an attached 2 car garage, brick and stone elevation, gleaming windows and lush landscape that is kept happy with the in-ground sprinkler system.

A beautifully landscaped pathway leads to the beautiful brick and stone archway and covered porch. Create a welcoming space by adding your own special touch with a small sitting area, large planter and welcome mat.

Upon entry into the home, you will fall in love with open layout of the home and the beautiful features that are highlighted throughout. Features include wood flooring, tall ceilings with crown molding, archways, and a beautiful wrought iron stair banister.

Located to the left of the foyer is your elegant dining room that is perfectly situated next to the kitchen and family room- perfect for entertaining and hosting guests!

This large dining room includes wood flooring, vaulted ceilings, crown molding and a soft paint color that's perfect for any design aesthetic.

An alternate view of the front entry highlights the wall niche where you can display artwork or wall gallery with your favorite memories. The left archway takes you to two guest suites that are complete with a full guest bathroom.

From the formal dining room archway, you will find the well equipped chef inspired kitchen that is complete with all the things on your wish list!

This stunning kitchen is filled with natural light that enters in through the skylight above the kitchen island and multiple windows that are nearby. Enjoy recessed lighting and under cabinet lighting that gives you the control to set the mood for your cooking environment.

As mentioned this kitchen is fully equipped with everything you've been wanting! You have Granite countertops, plenty of cabinet storage that includes drawers for your pots and pans. Straight ahead is your oversized walk in pantry that offers excellent storage space for kitchen appliances as well as all of your dry goods.

This Ryland Home floor plan was made for entertaining! From the kitchen you have eyes on the family room, dining room and front entry.

Smaller dining is accommodated in the breakfast room that is kept light and bright with the two bright windows. The thick window ledge is the perfect place to grow herbs or start your very own succulent garden!

Again the open layout is demonstrated in the breakfast room that will accommodate a large round table for six. Enjoy soft paint color and neutral tile flooring.

Beautiful virtually stage photo of the living area.

The family room is extremely spacious and offers an excellent layout for home unity! The oversized breakfast bar offers the perfect "dine in" option. Take note of the stunning archways that line the perimeter of this room.

Fall is around the corner and the perfect time for you to enjoy the gas log fireplace! The handsome fireplace features a 10' natural stone design and cedar mantel- add candles and your favorite artwork.

To the left of the family room you have access to the primary suite and 4th bedroom that includes a full bath.

Welcome to your spacious primary suite that includes fluffy carpet, tray ceilings, crown molding, soft paint and oil rubbed bronze ceiling fan.

The bay window nook is perfect for adding two occasional chairs while enjoying views of the backyard. This primary suite will accommodate your large king bedroom furniture set.

The ensuite primary bathroom features a sprawling granite counter top with two undermount sinks and exceptional lower cabinet storage.

Relax and unwind in your large soaking tub that sits beneath a large picture window with blinds for privacy. The spacious shower is enclosed by glass and features a tile surround with a bench for keeping your favorite shampoo and soap.

The primary walk in closet is spectacular and will accommodate a large wardrobe for two.

This lovely home has 3 guest bedrooms, each complete with fluffy carpet, soft paint and a bright window. (bedroom #1)

This lovely home has 3 guest bedrooms, each complete with fluffy carpet, soft paint and a bright window. (bedroom #2)

This full guest bathroom is situated near the front of the home and accesses the first two guest rooms. You have dual vanities that include undermount sinks, brushed chrome fixtures and wonderful cabinet storage.

This lovely home has 3 guest bedrooms, each complete with fluffy carpet, soft paint and a bright window. (bedroom #3; situated at the back of the home)

Located next to the 3rd guest bedroom is another full bath, complete with a single vanity and shower/tub combination.

Upstairs you have a spacious game room, media room (potential for 5th bedroom) and a full guest bathroom.

The upstairs game room features fluffy carpet, neutral paint, two bright windows that overlook the backyard and vaulted ceilings.

This multipurpose space can be used as a playroom, man cave or 2nd living area. You have ample space for a large sectional, entertainment center and pool table.

The upstairs closet is located near the game room and guest bathroom and offers A+ storage for games, linens, holiday decor and much more.

Take two steps down and open the double doors to preview the home media room that is wired for sound! All you need is a projector and seating to create the perfect space for movie night.

The upstairs includes a full bath that includes a single vanity and tub/shower combo.

Enjoy a beautiful exterior from every angle! This backyard is complete with lush grass (in-ground sprinkler system), covered patio with ceiling fan and mature trees for shade.

Enjoy an extra layer of privacy with NO BACK NEIGHBORS! Another plus, the brick fence is an HOA responsibility to maintain so no worries about having to repair a large wooden privacy fence!

This cozy backyard offers an abundance of space for outdoor fun! Set up your gas grille and tailgate games for a fun evening. The side yard is perfect for adding your veggie garden or additional landscape.

27911 Hunters Rock Lane is MOVE IN ready for its new homeowners. Contact us today to schedule a private showing.