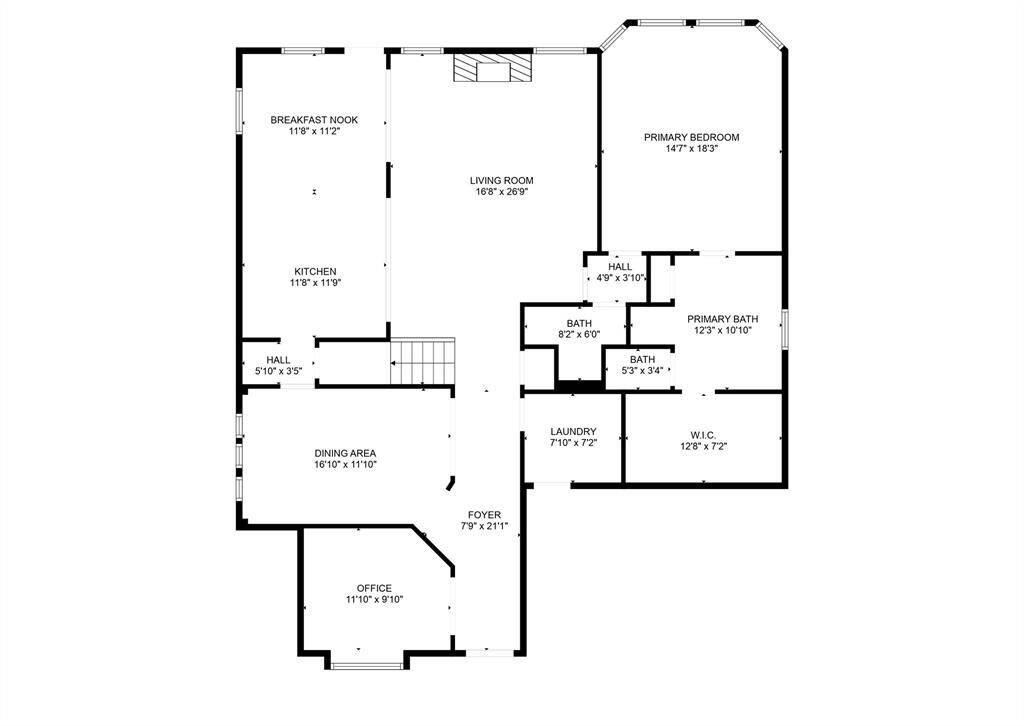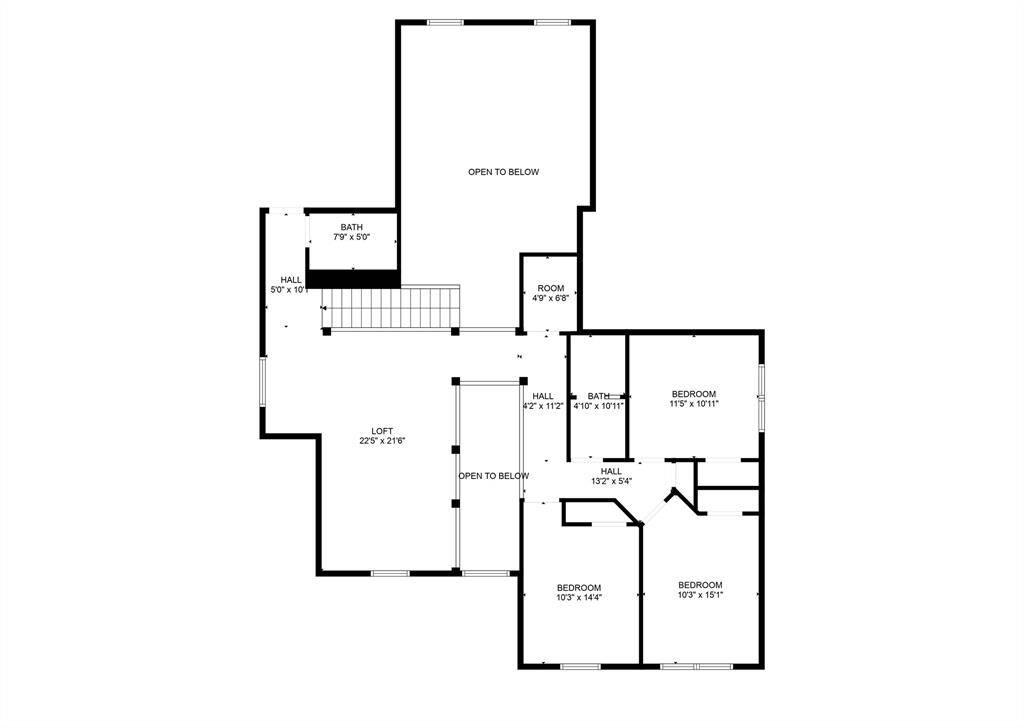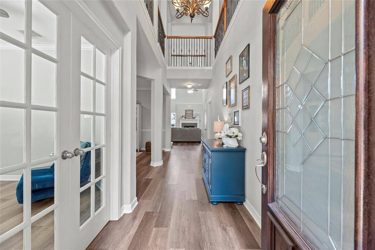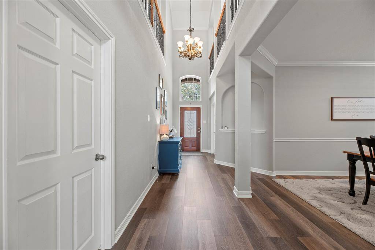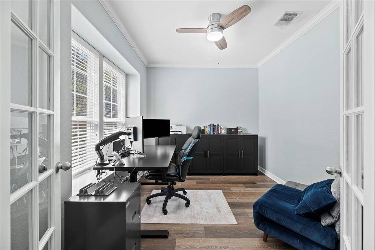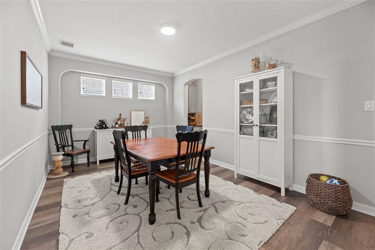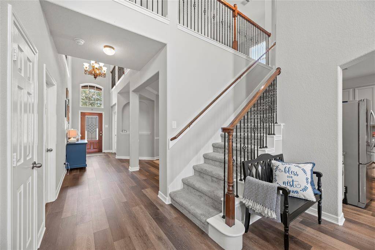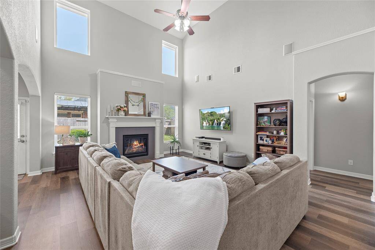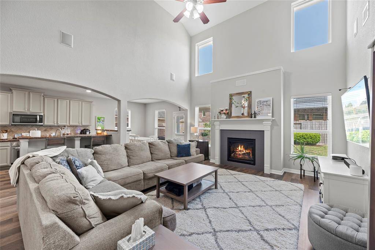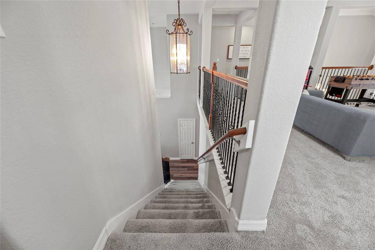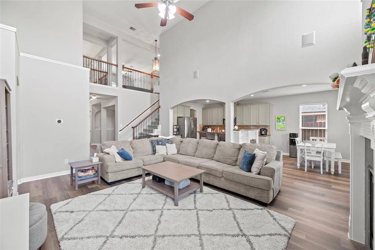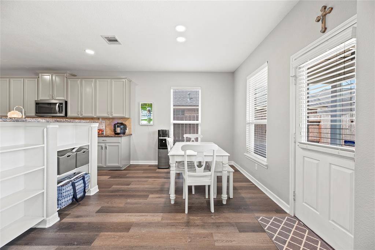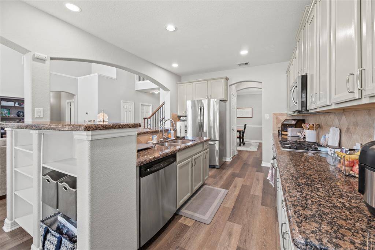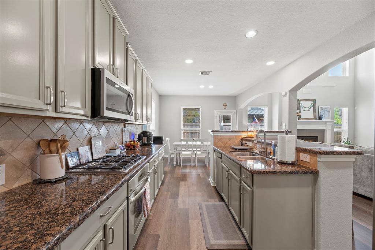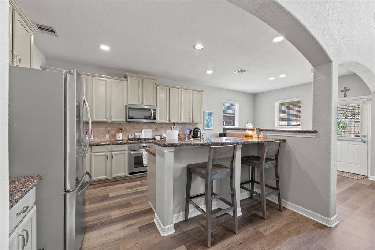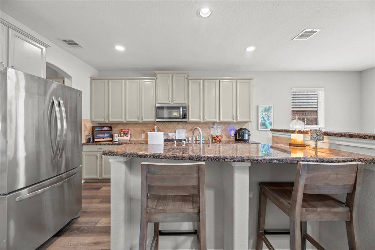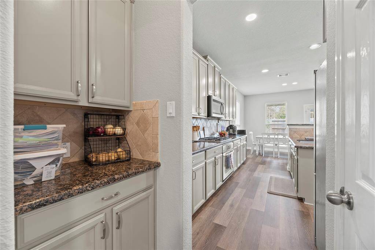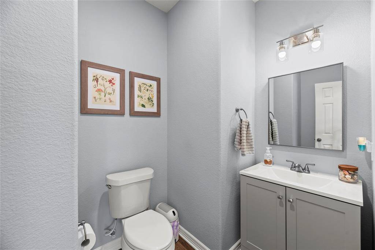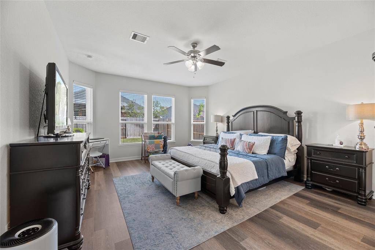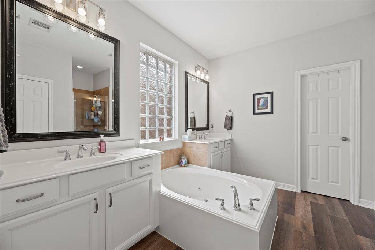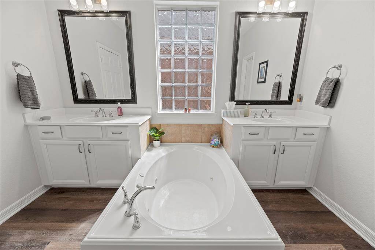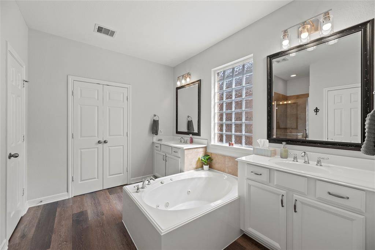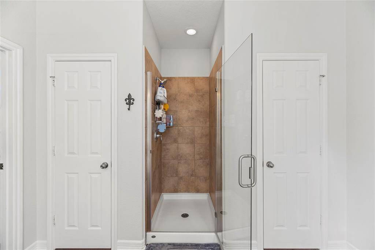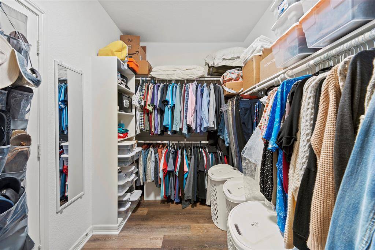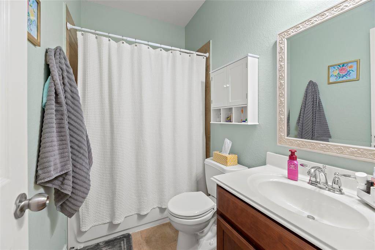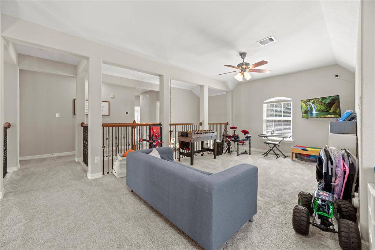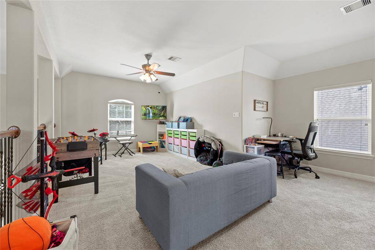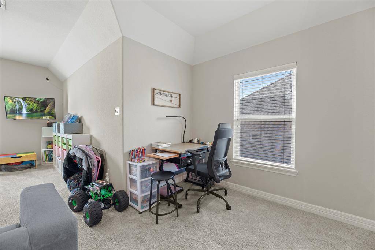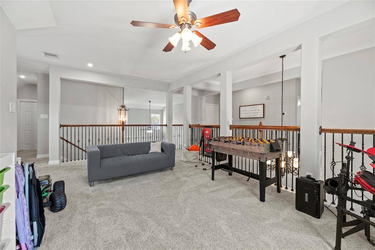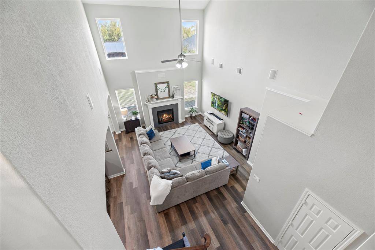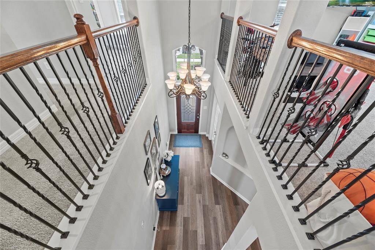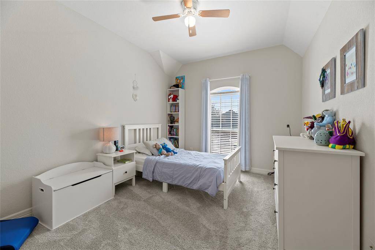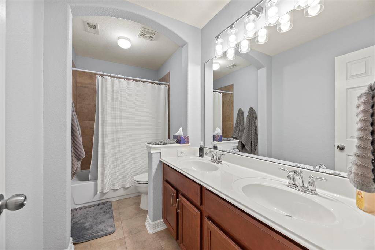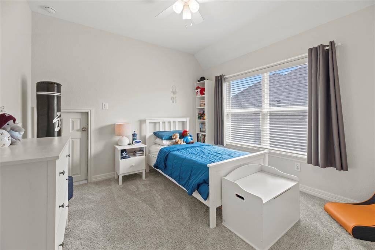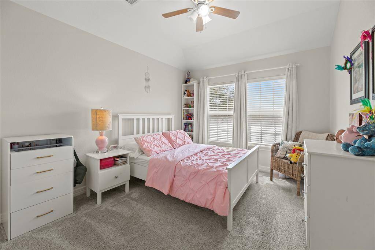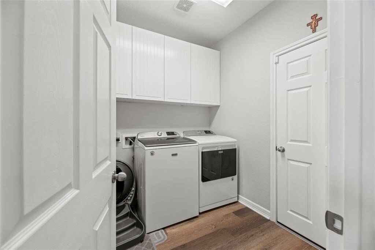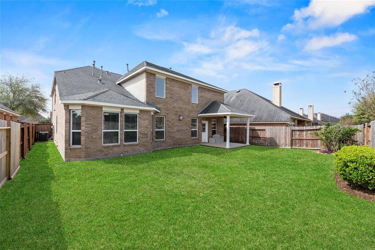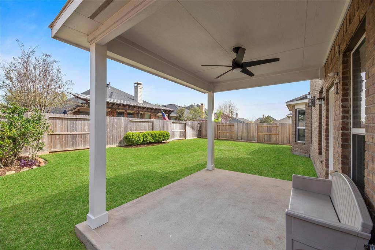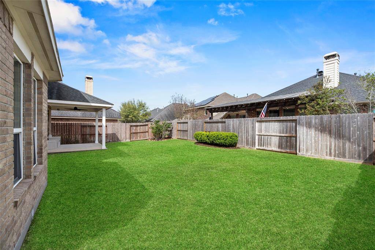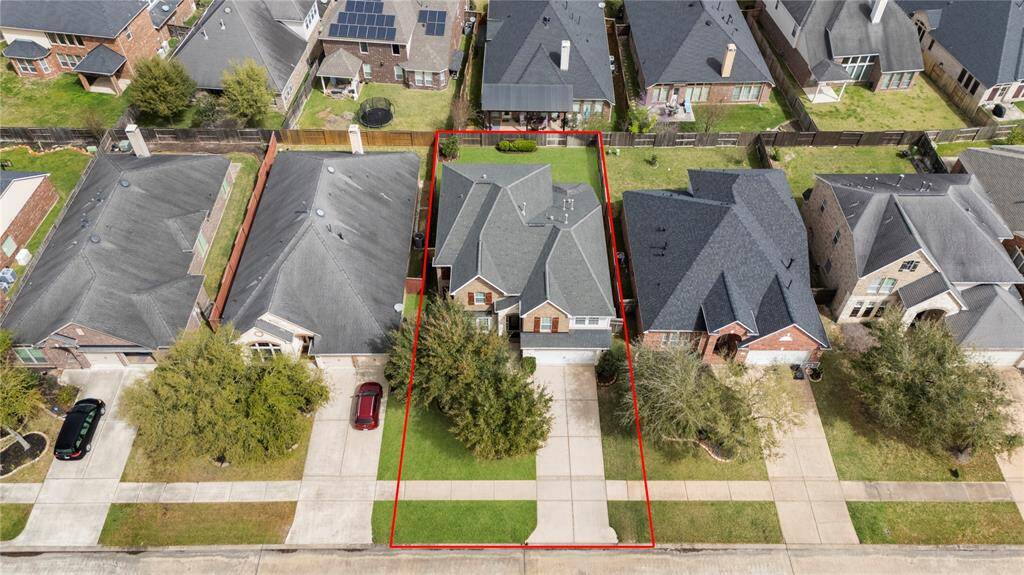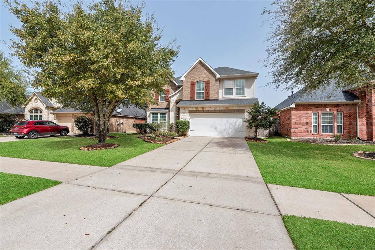28002 Barberry Banks Lane, Houston, Texas 77441
$509,000
4 Beds
3 Full / 1 Half Baths
Single-Family
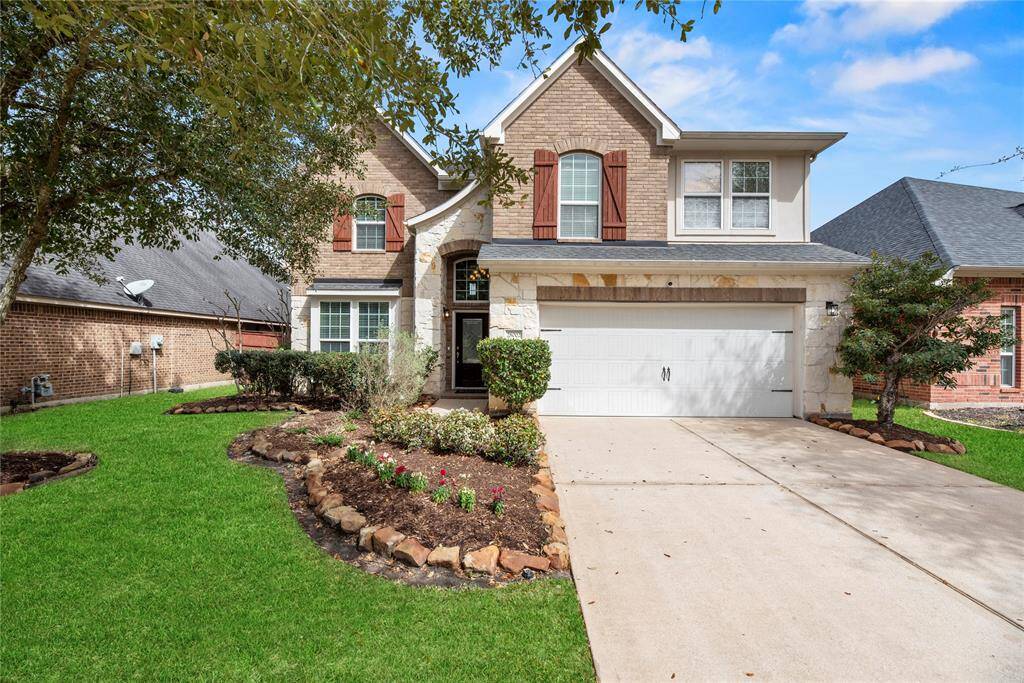

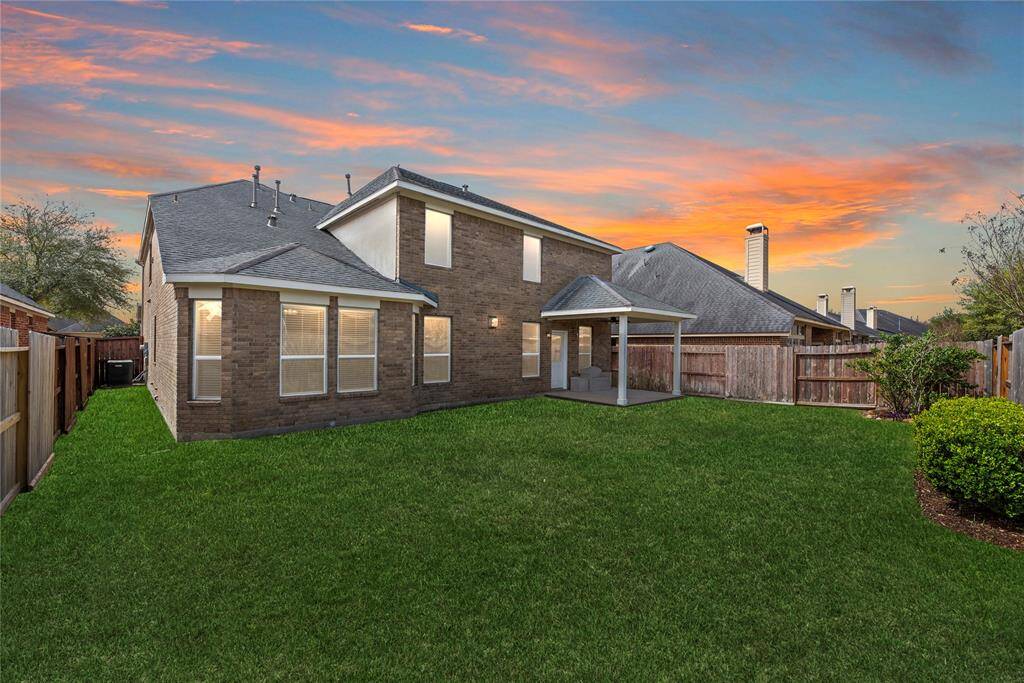
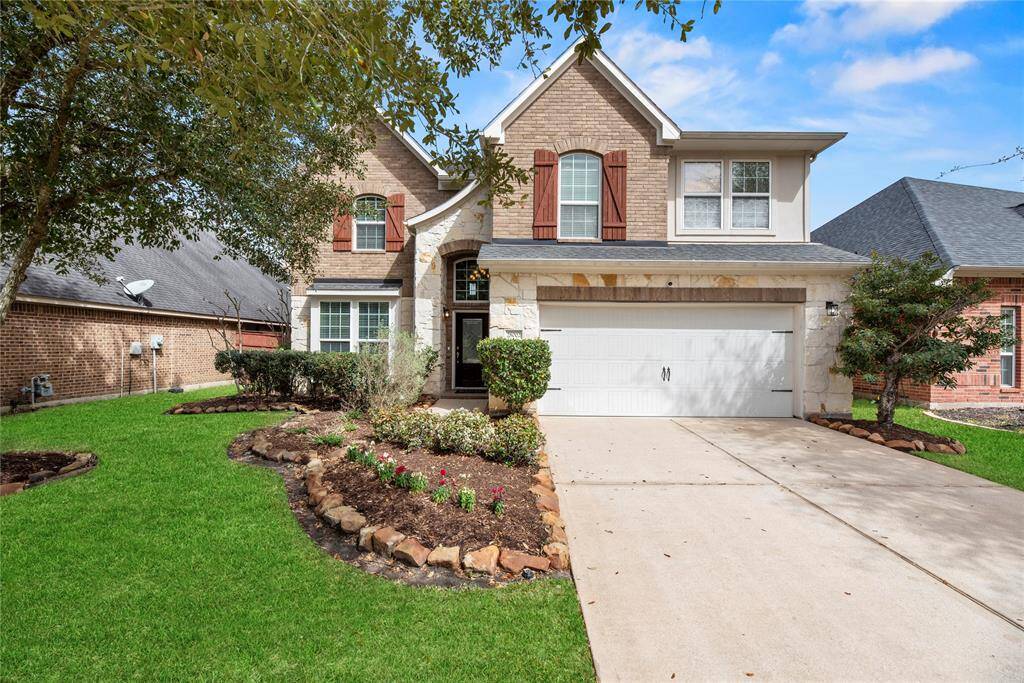
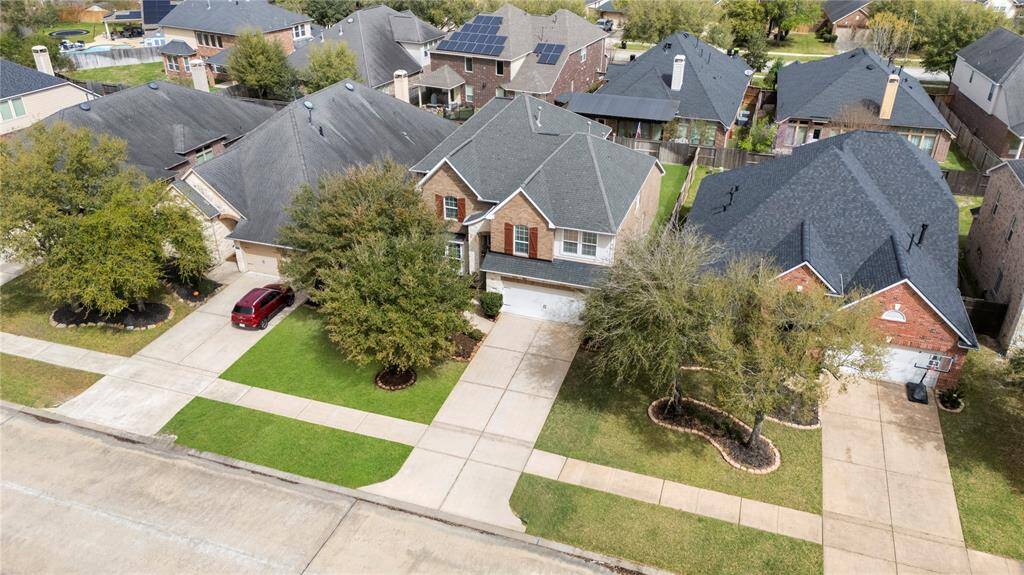
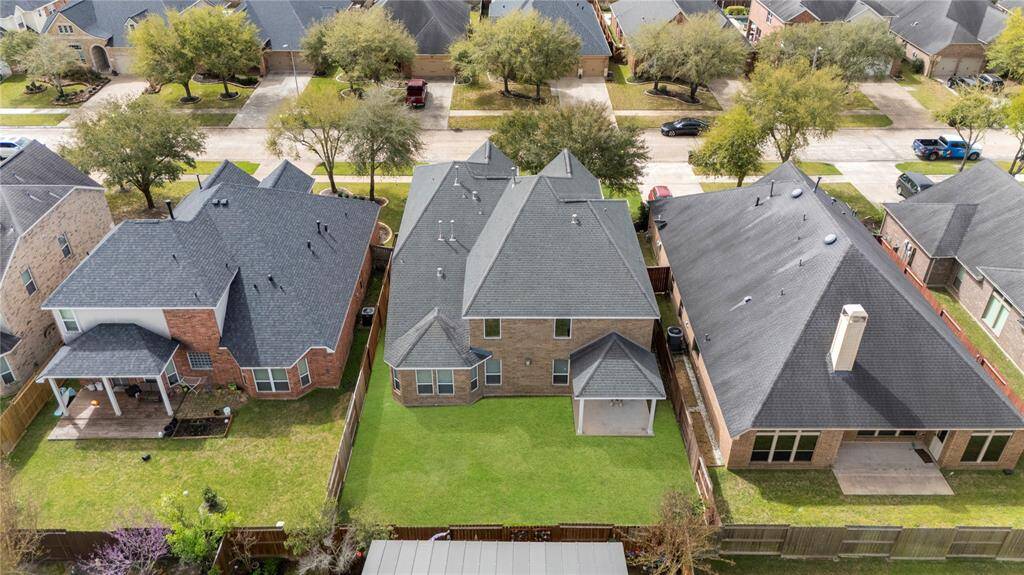
Request More Information
About 28002 Barberry Banks Lane
This stunning Ashton Woods home is nestled in the heart of Cross Creek Ranch with 3,009SF, 4 Beds (Primary down), 3.5 Baths, Formal Dining Room, & generous Home Office. The open-concept Kitchen seamlessly flows into a bright, two-story Family Room, complete with a Gas Log Fireplace, creating the perfect space for gatherings & everyday living. Upstairs, you'll find 3 Beds & large Game Room, offering plenty of space to spread out along with Large walk in Attic which could be finished into a Media Room. Step outside to a Pool-sized Backyard ready to be transformed into your private oasis! BRAND NEW ROOF to be installed with accepted offer. Ideal for those seeking vibrant community lifestyle w/all the modern conveniences: Onsite Restaurant, Clubhouse, Pools, Splashpad, Pickleball, Tennis, Fitness Center, Walking Trails, Dog Park & Community Events. Located near many Shopping Centers, Restaurants, with easy access to Westpark Tollway, Texas Heritage Pkwy, & Grand Parkway. Zoned to Katy ISD!
Highlights
28002 Barberry Banks Lane
$509,000
Single-Family
3,009 Home Sq Ft
Houston 77441
4 Beds
3 Full / 1 Half Baths
6,875 Lot Sq Ft
General Description
Taxes & Fees
Tax ID
2706020010130914
Tax Rate
2.6396%
Taxes w/o Exemption/Yr
$13,001 / 2024
Maint Fee
Yes / $1,500 Annually
Maintenance Includes
Clubhouse, Grounds, Recreational Facilities
Room/Lot Size
Living
16'8"x26'9"
Dining
16'10"x11'10"
Kitchen
11'8"x11'9"
Breakfast
11'8"x11'2"
1st Bed
18'3"x14'7"
2nd Bed
10'3"x14'4"
3rd Bed
10'3"x15'1"
4th Bed
11'5"x10'11"
Interior Features
Fireplace
1
Floors
Carpet, Tile, Vinyl Plank
Countertop
Granite
Heating
Central Gas
Cooling
Central Electric
Connections
Electric Dryer Connections, Washer Connections
Bedrooms
1 Bedroom Up, Primary Bed - 1st Floor
Dishwasher
Yes
Range
Yes
Disposal
Yes
Microwave
Yes
Oven
Electric Oven
Energy Feature
Attic Vents, Ceiling Fans, Digital Program Thermostat, Energy Star/CFL/LED Lights, High-Efficiency HVAC, Insulation - Blown Fiberglass, Radiant Attic Barrier
Interior
Alarm System - Owned, Crown Molding, Fire/Smoke Alarm, Formal Entry/Foyer, High Ceiling, Prewired for Alarm System, Water Softener - Owned, Window Coverings
Loft
Maybe
Exterior Features
Foundation
Slab
Roof
Composition
Exterior Type
Brick, Stone, Stucco
Water Sewer
Public Sewer, Public Water, Water District
Exterior
Back Yard Fenced, Covered Patio/Deck, Patio/Deck, Sprinkler System, Subdivision Tennis Court
Private Pool
No
Area Pool
Yes
Lot Description
Subdivision Lot
New Construction
No
Front Door
South
Listing Firm
Schools (KATY - 30 - Katy)
| Name | Grade | Great School Ranking |
|---|---|---|
| James E Randolph Elem | Elementary | 9 of 10 |
| Adams Jr High | Middle | None of 10 |
| Jordan High | High | None of 10 |
School information is generated by the most current available data we have. However, as school boundary maps can change, and schools can get too crowded (whereby students zoned to a school may not be able to attend in a given year if they are not registered in time), you need to independently verify and confirm enrollment and all related information directly with the school.

