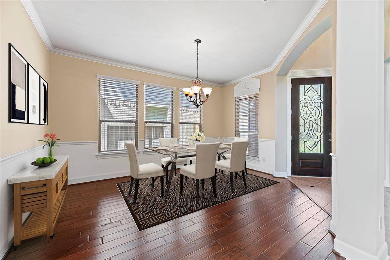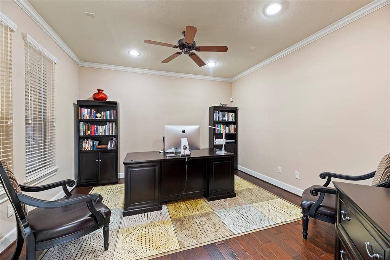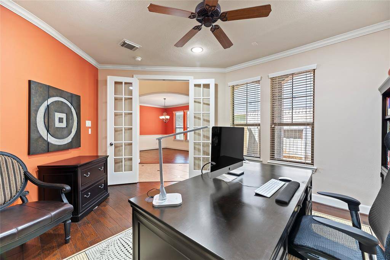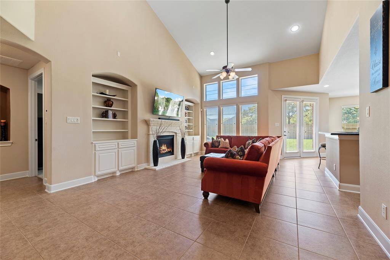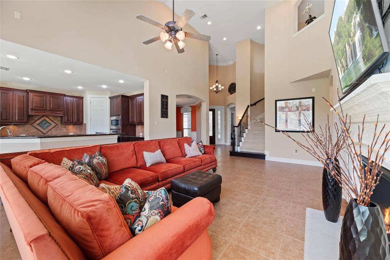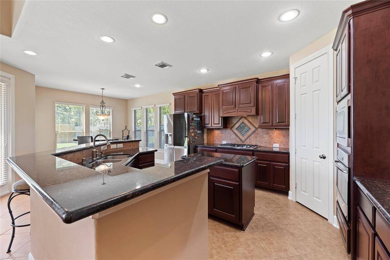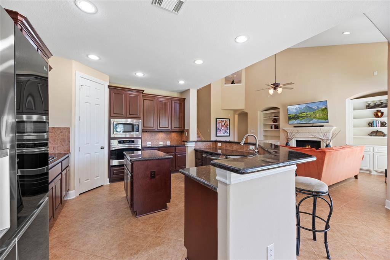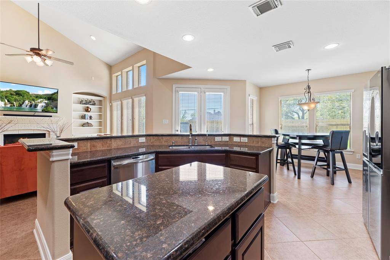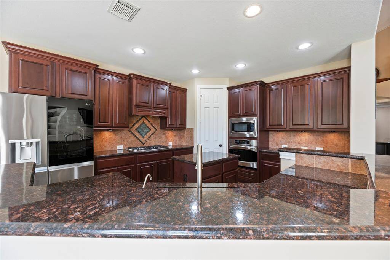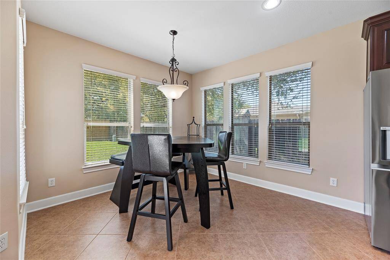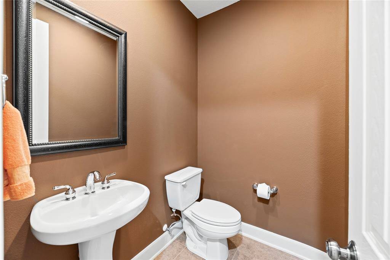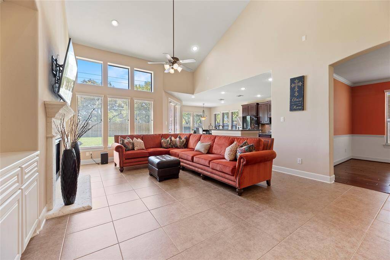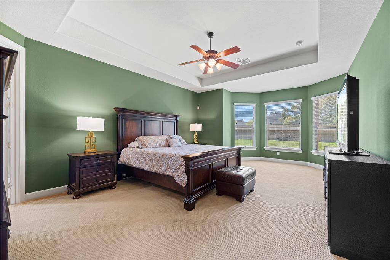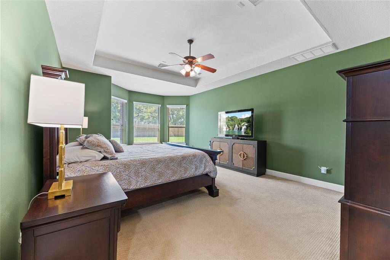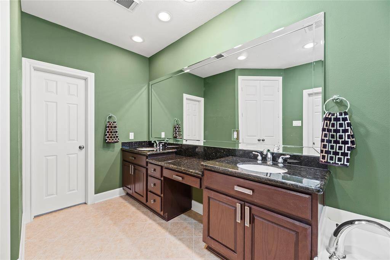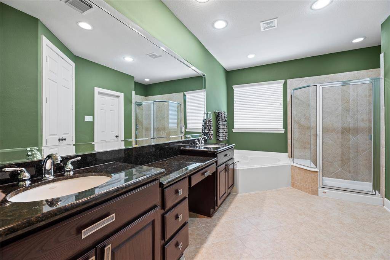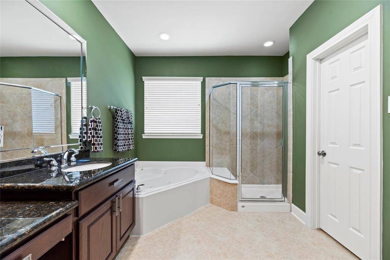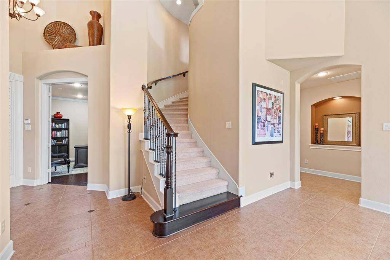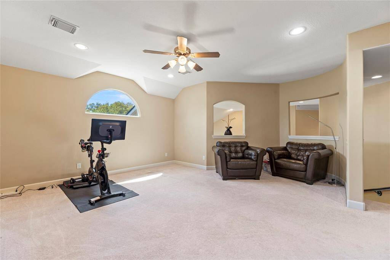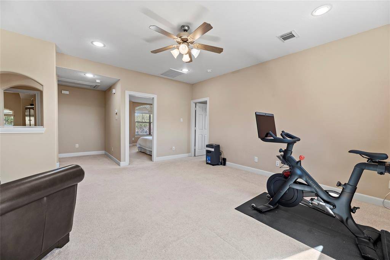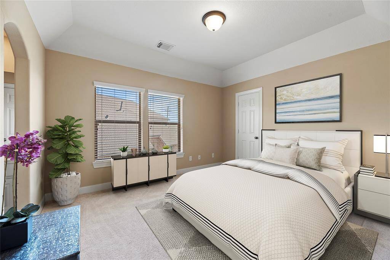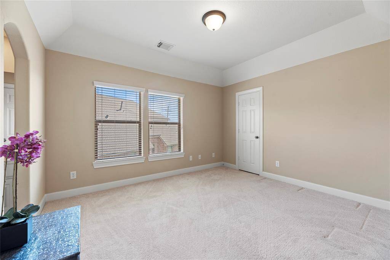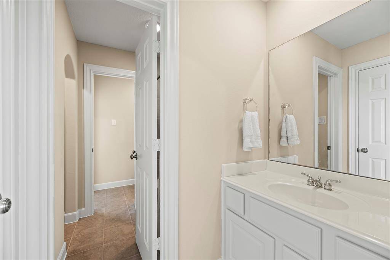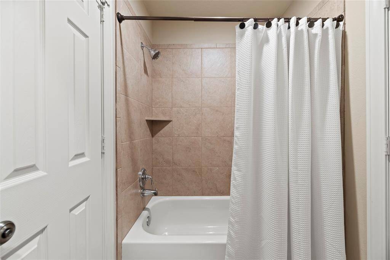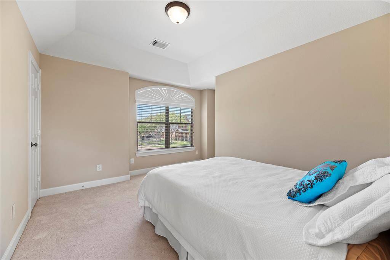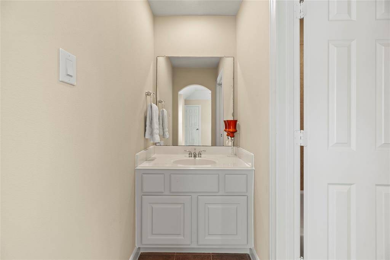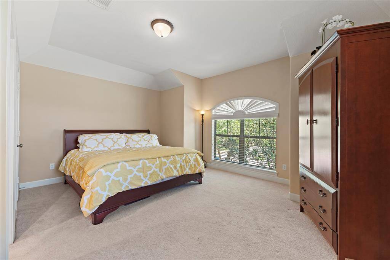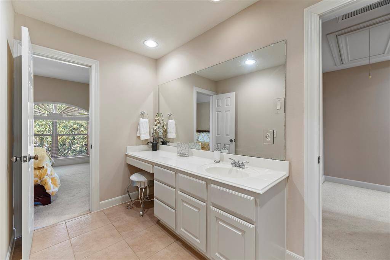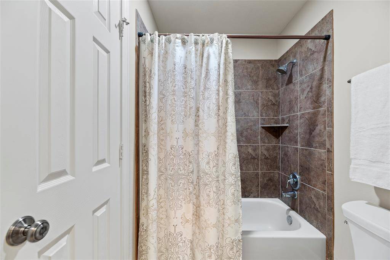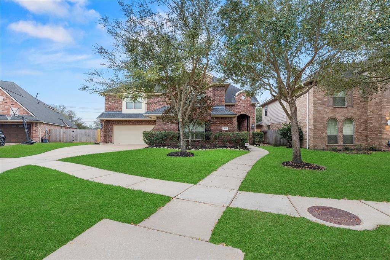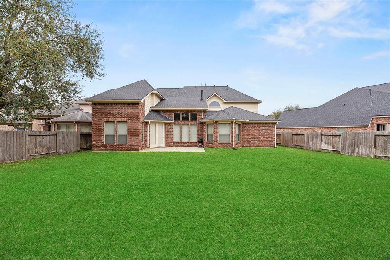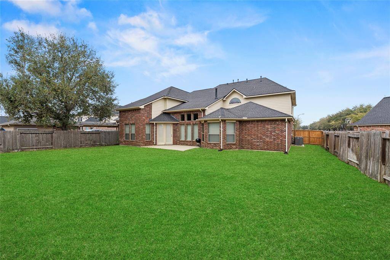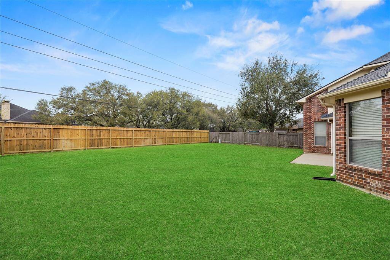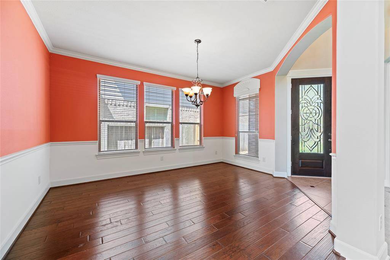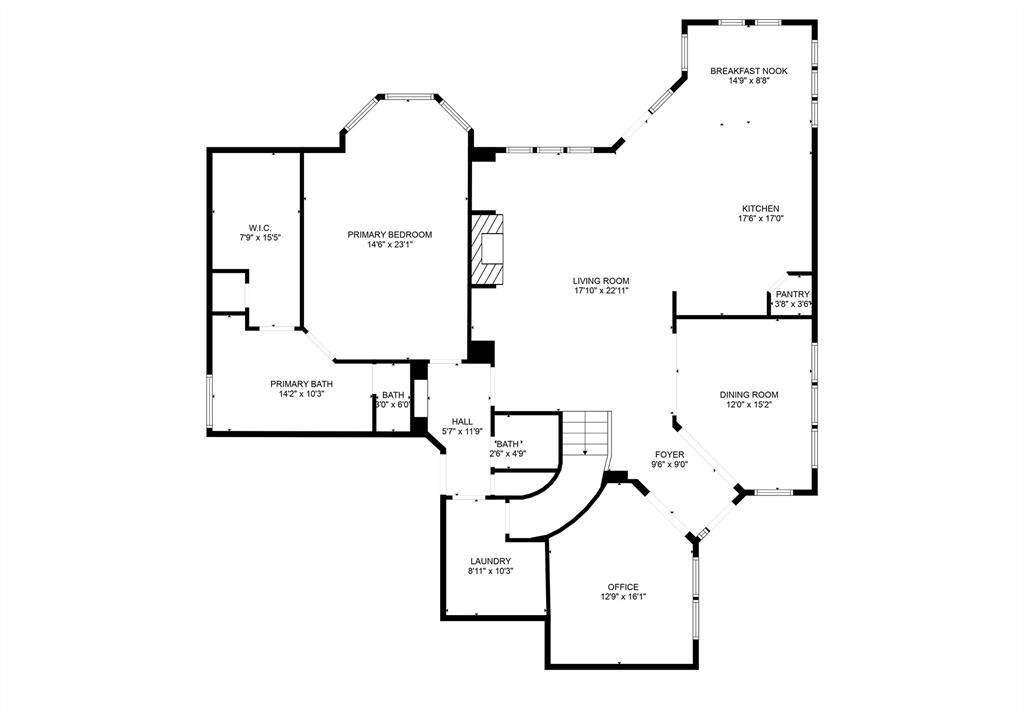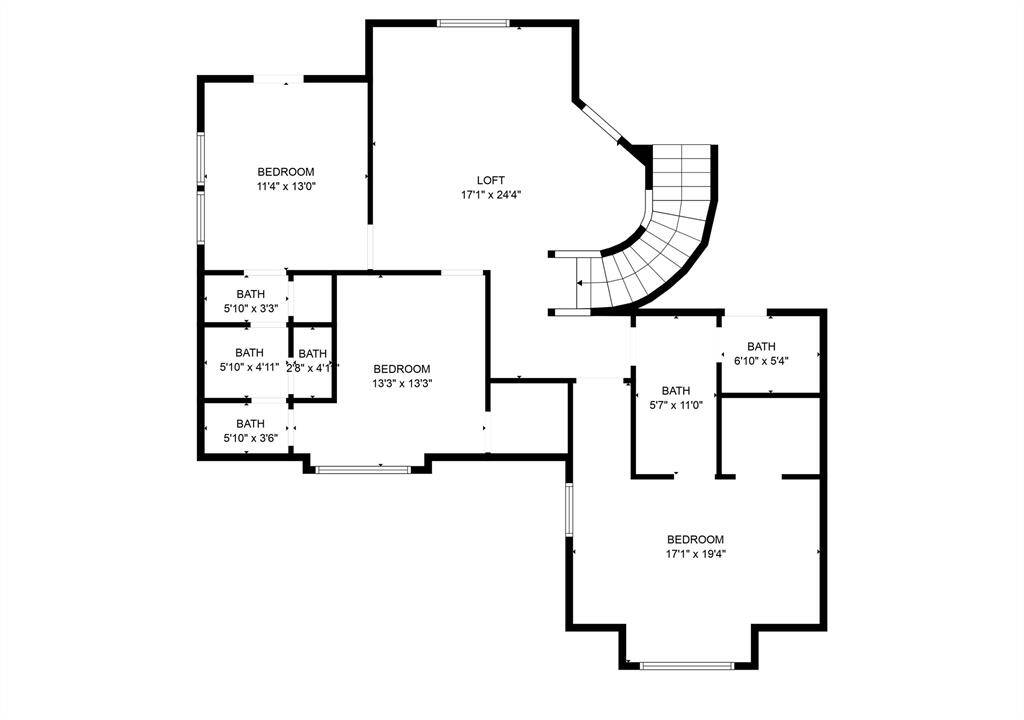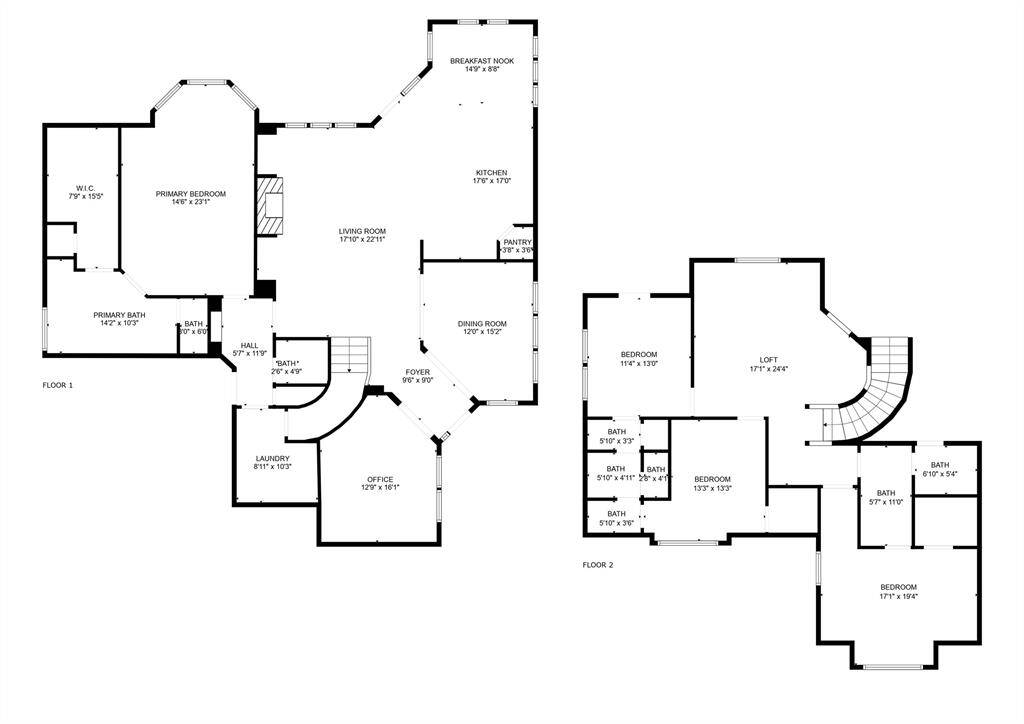28007 Gadwall Drive, Houston, Texas 77494
$575,000
4 Beds
3 Full / 1 Half Baths
Single-Family
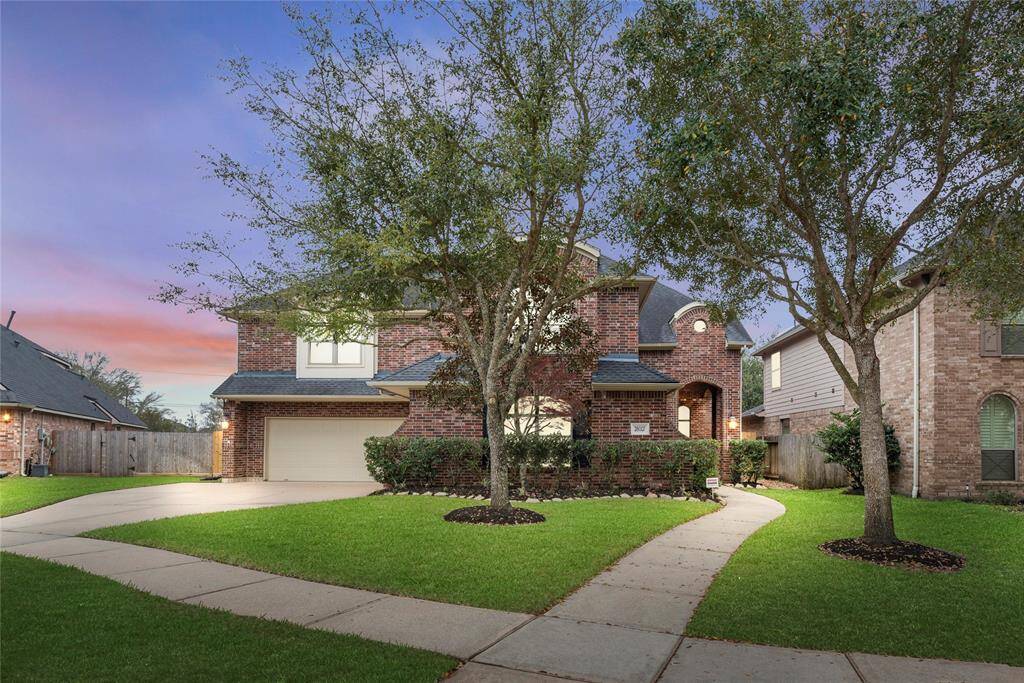

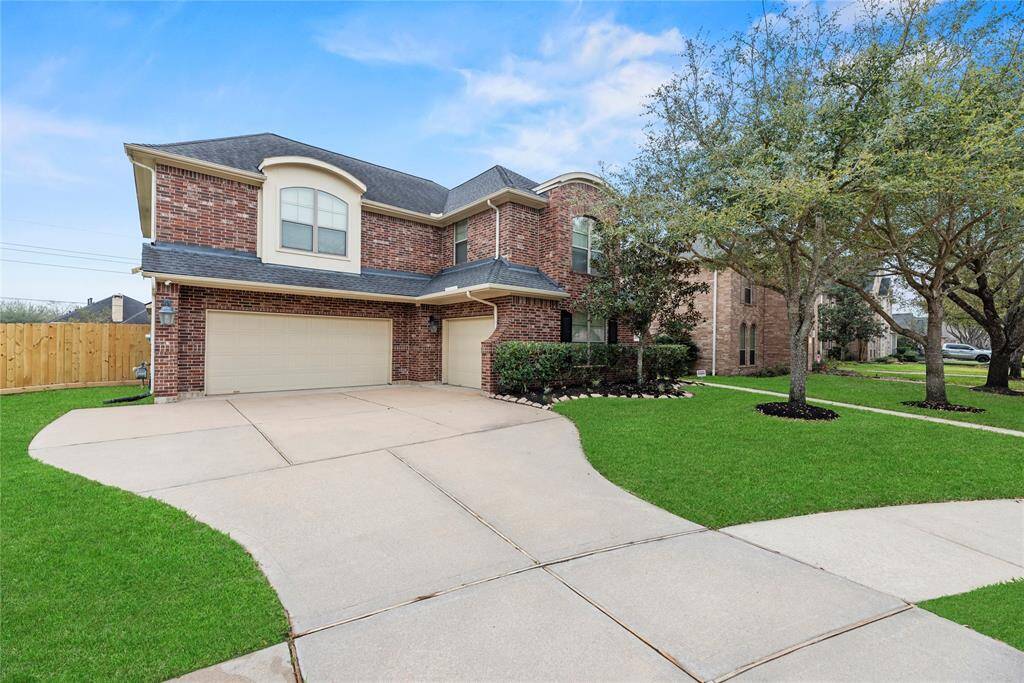
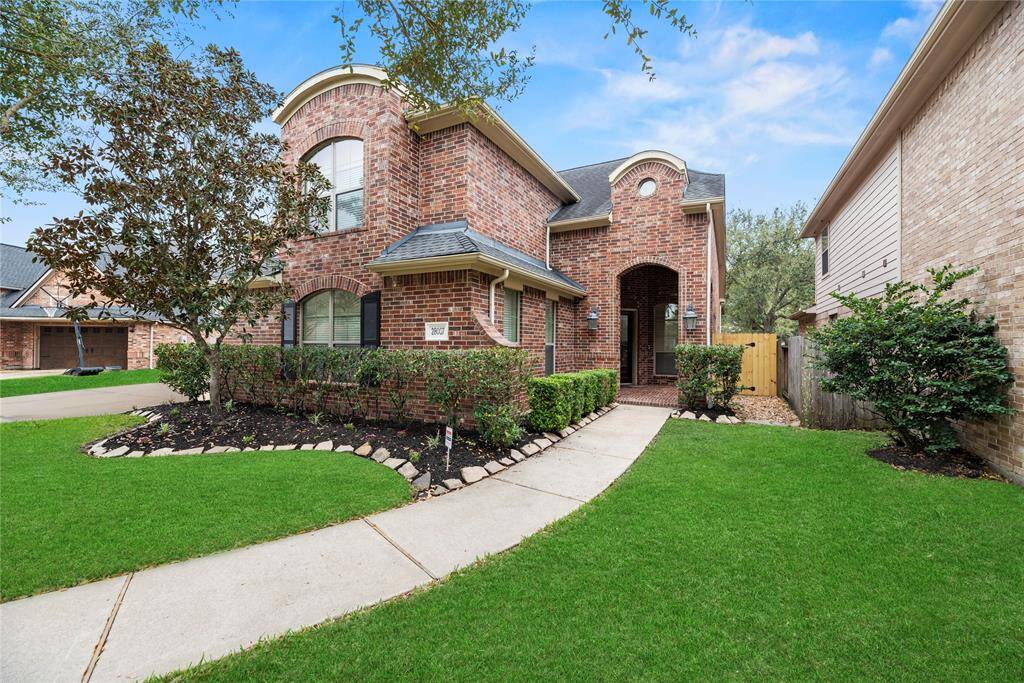
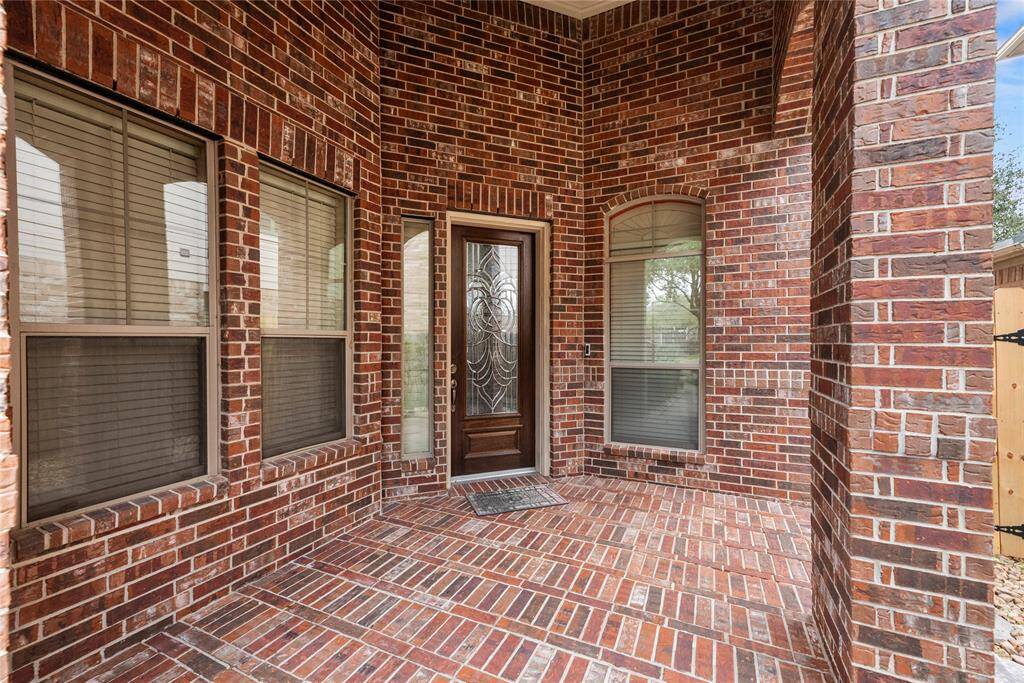
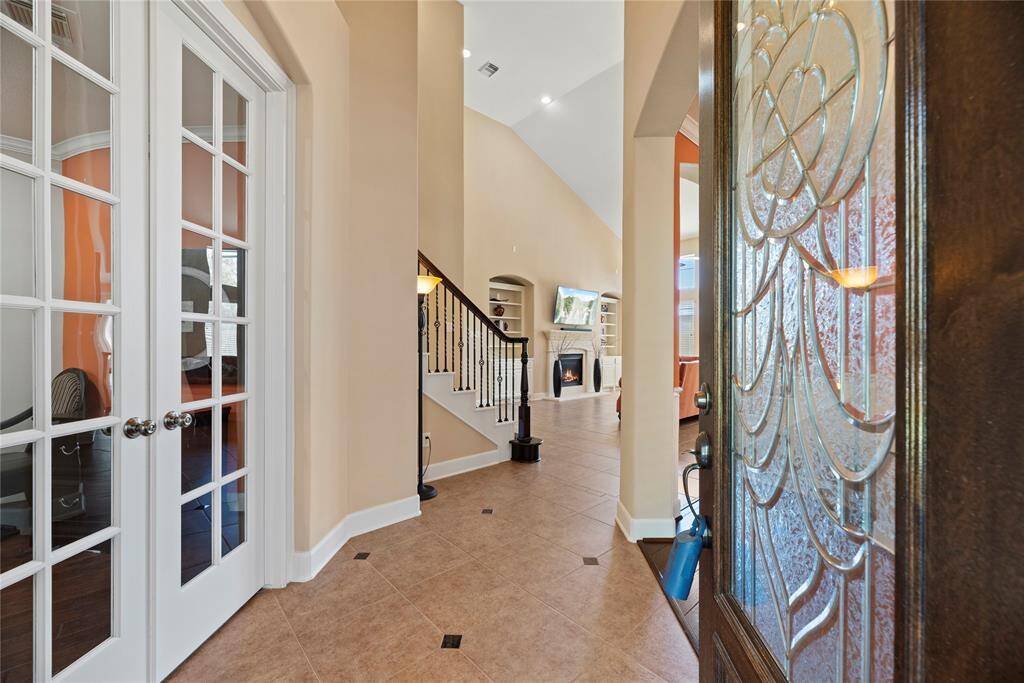
Request More Information
About 28007 Gadwall Drive
Stunning 2-Story Home in Firethorne! This meticulously maintained, original-owner home sits on a spacious 70-ft lot with no rear neighbors. Featuring soaring 22-ft ceilings, hardwood & tile flooring, an open-concept design; this home offers both elegance and functionality. The first floor includes a work from home office, formal dining room, and a primary suite with dual vanities, a jetted tub, and an oversized shower with seat. The gourmet kitchen boasts GE Profile stainless steel appliances, a five-burner gas cooktop, granite countertops, and under-cabinet lighting. Upstairs, you'll find a large game room, three secondary bedrooms with walk-in closets, and two full bathrooms. Additional highlights include whole-home surge protection, a sprinkler system, speaker wiring multiple locations, and an attached three-car garage. Zoned to top-rated schools and a low tax rate. Community amenities include a gym, multiple pools and sports fields. This is a must-see home!
Highlights
28007 Gadwall Drive
$575,000
Single-Family
3,452 Home Sq Ft
Houston 77494
4 Beds
3 Full / 1 Half Baths
10,098 Lot Sq Ft
General Description
Taxes & Fees
Tax ID
3105020010270914
Tax Rate
2.3191%
Taxes w/o Exemption/Yr
$11,090 / 2024
Maint Fee
Yes / $850 Annually
Maintenance Includes
Clubhouse, Courtesy Patrol, Grounds, Recreational Facilities
Room/Lot Size
Dining
15.2x12
Kitchen
17.6x17
Breakfast
14.9x8.8
1st Bed
23.1 x 14.6
2nd Bed
19.4x17.1
3rd Bed
13.3x13.3
4th Bed
13x11.4
Interior Features
Fireplace
1
Floors
Carpet, Tile, Wood
Countertop
Granite
Heating
Central Gas
Cooling
Central Electric
Connections
Electric Dryer Connections, Washer Connections
Bedrooms
1 Bedroom Up, Primary Bed - 1st Floor
Dishwasher
Yes
Range
Yes
Disposal
Yes
Microwave
Yes
Oven
Electric Oven
Energy Feature
Insulated Doors, Insulated/Low-E windows, North/South Exposure, Radiant Attic Barrier
Interior
Crown Molding, Formal Entry/Foyer, High Ceiling, Window Coverings, Wired for Sound
Loft
Maybe
Exterior Features
Foundation
Slab
Roof
Composition
Exterior Type
Brick, Cement Board, Wood
Water Sewer
Water District
Exterior
Back Yard Fenced
Private Pool
No
Area Pool
Yes
Lot Description
Cul-De-Sac, Greenbelt, Subdivision Lot
New Construction
No
Front Door
North
Listing Firm
Schools (KATY - 30 - Katy)
| Name | Grade | Great School Ranking |
|---|---|---|
| Wolman Elem | Elementary | 10 of 10 |
| Woodcreek Jr High | Middle | 9 of 10 |
| Katy High | High | 6 of 10 |
School information is generated by the most current available data we have. However, as school boundary maps can change, and schools can get too crowded (whereby students zoned to a school may not be able to attend in a given year if they are not registered in time), you need to independently verify and confirm enrollment and all related information directly with the school.

