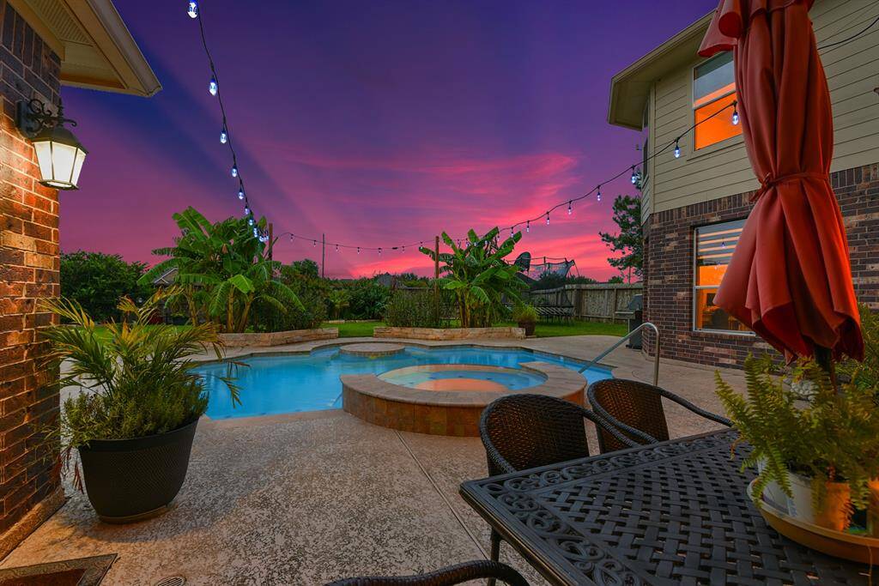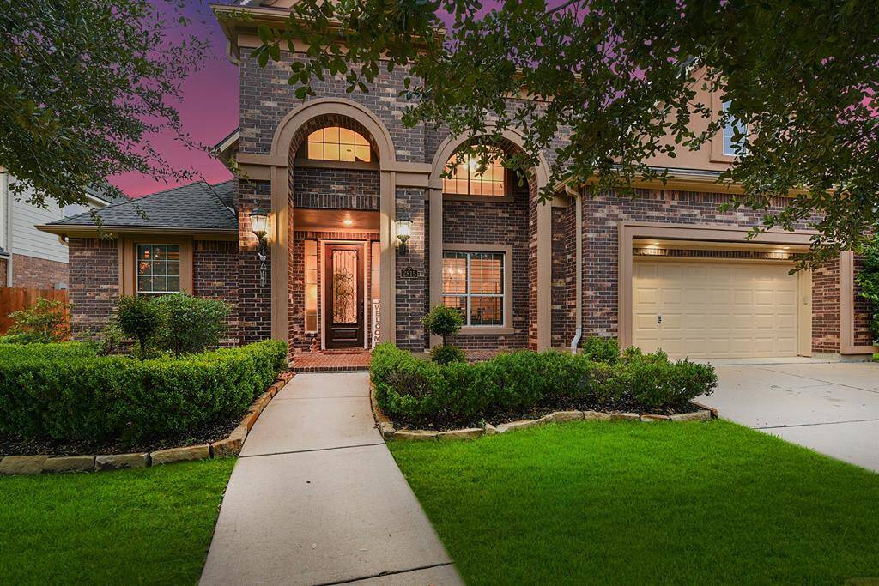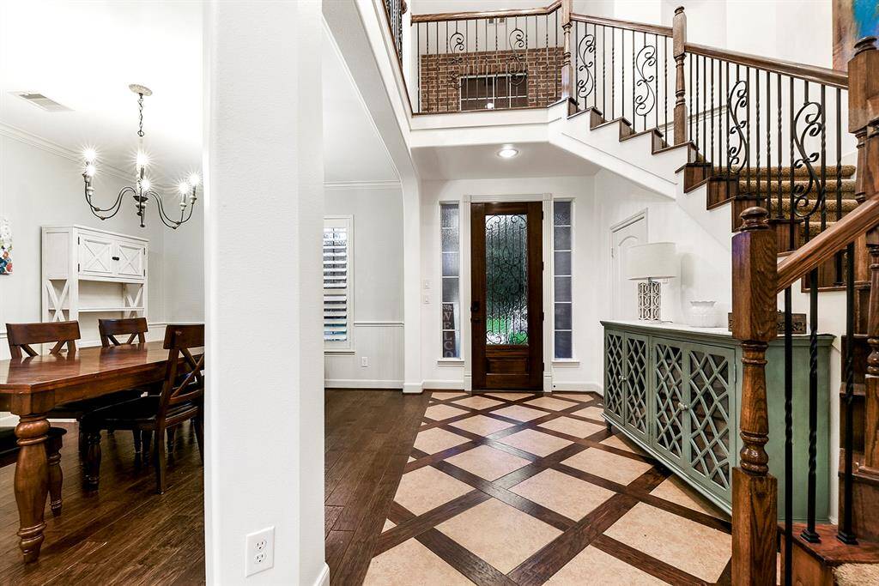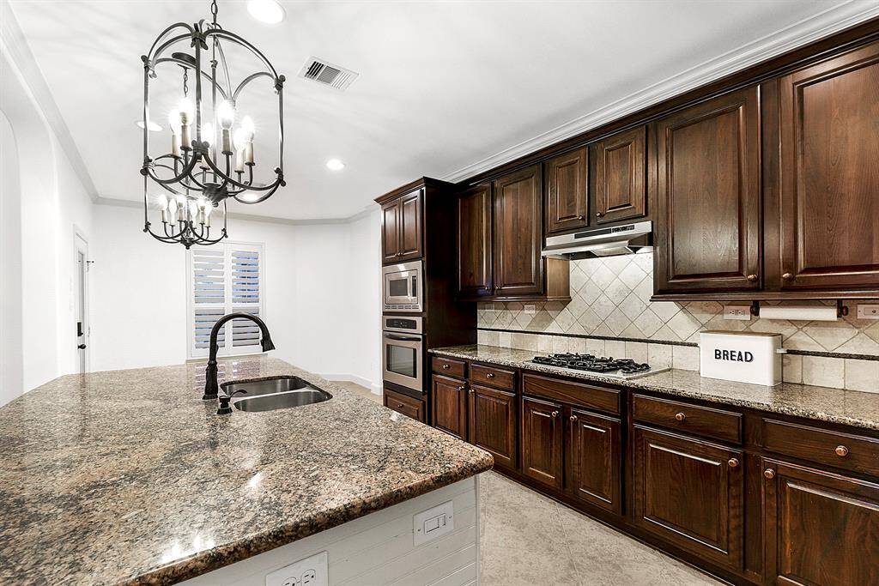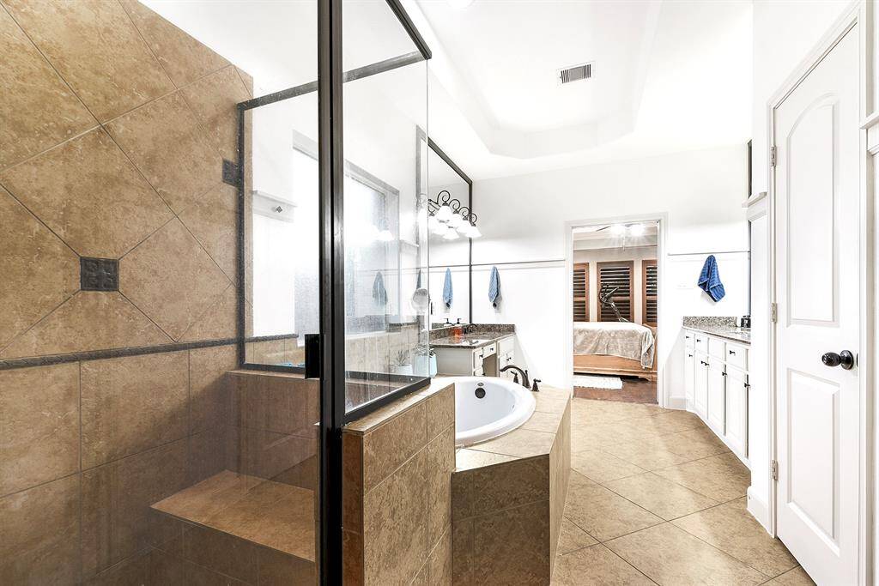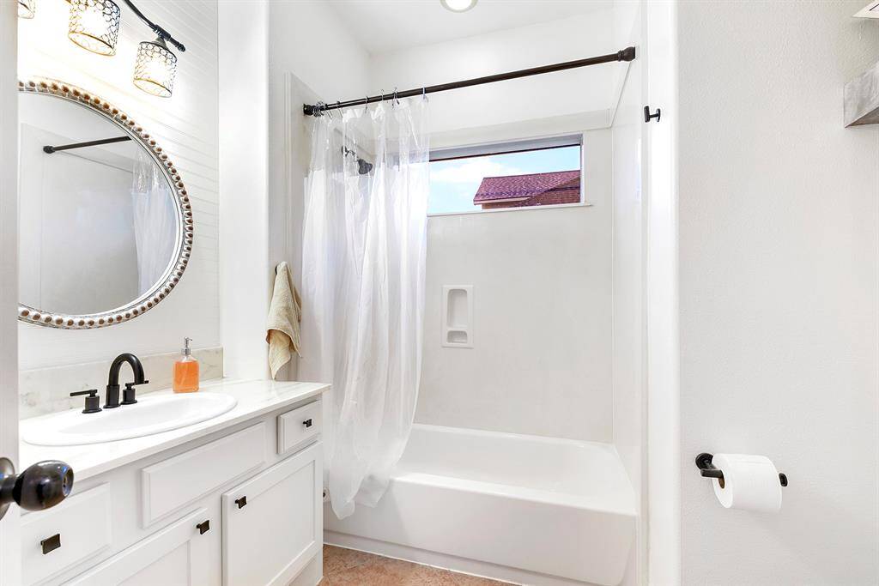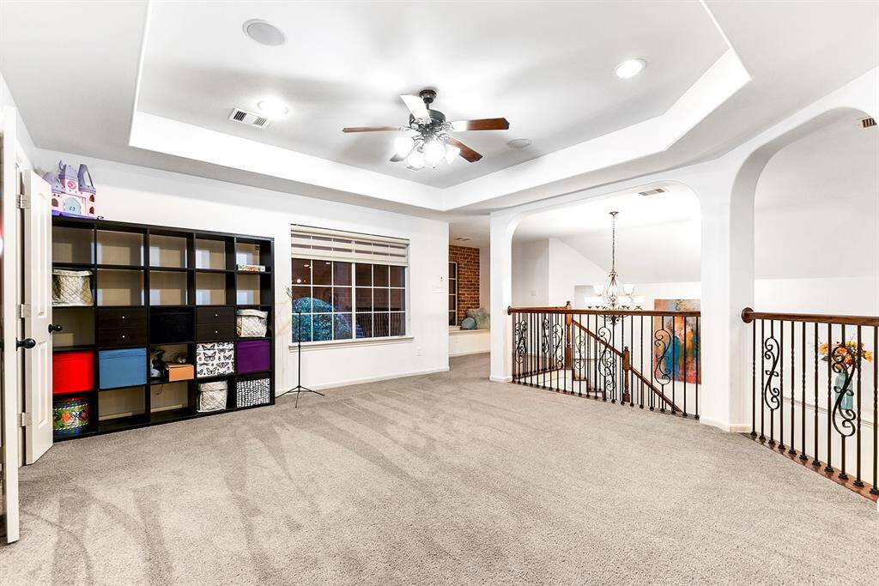2815 Kestrel Trace Lane, Houston, Texas 77494
This Property is Off-Market
5 Beds
4 Full Baths
Single-Family






Get Custom List Of Similar Homes
About 2815 Kestrel Trace Lane
This spacious home features 5 bedrooms, 4 full bathrooms, and a 2.5-car garage. Situated in the highly sought-after master-planned community of Firethorne and zoned to award-winning Katy schools. Upon entering, you are welcomed by a tiled foyer with wood inlays leading to a formal dining room. Two-story windows provide a stunning view of the pool, while a gas fireplace adds elegance to the living area. The expansive island kitchen is a chef’s dream. The home provides ample storage, including a separate utility room and a mudroom with charming built-ins located just off the garage. The primary en suite features wood floors, a sitting area and a walk-in closet with a closet system. Additionally, there is a guest room and bathroom located downstairs. Upstairs, you’ll find a game room, a media room, an open office and 3 spacious bedrooms with attached bathroom. Beautiful backyard features a sparkling pool and spa with no back neighbors ensuring privacy. Make your appointment today!
Highlights
2815 Kestrel Trace Lane
$719,000
Single-Family
3,902 Home Sq Ft
Houston 77494
5 Beds
4 Full Baths
9,500 Lot Sq Ft
General Description
Taxes & Fees
Tax ID
3105140010070914
Tax Rate
2.3783%
Taxes w/o Exemption/Yr
$12,208 / 2023
Maint Fee
Yes / $850 Annually
Maintenance Includes
Clubhouse, Courtesy Patrol, Grounds, Other, Recreational Facilities
Room/Lot Size
1st Bed
16x20
3rd Bed
12x12
5th Bed
15X12
Interior Features
Fireplace
1
Floors
Carpet, Engineered Wood, Tile
Countertop
Granite
Heating
Central Gas
Cooling
Central Electric
Bedrooms
1 Bedroom Up, 2 Bedrooms Down, Primary Bed - 1st Floor
Dishwasher
Yes
Range
Yes
Disposal
Yes
Microwave
Yes
Oven
Electric Oven
Energy Feature
Ceiling Fans
Interior
Crown Molding, Fire/Smoke Alarm, Formal Entry/Foyer, High Ceiling, Spa/Hot Tub, Window Coverings, Wired for Sound
Loft
Maybe
Exterior Features
Foundation
Slab
Roof
Composition
Exterior Type
Brick
Water Sewer
Water District
Exterior
Back Yard, Back Yard Fenced, Covered Patio/Deck, Fully Fenced, Porch, Side Yard, Spa/Hot Tub, Sprinkler System
Private Pool
Yes
Area Pool
Yes
Lot Description
Subdivision Lot
New Construction
No
Listing Firm
Schools (KATY - 30 - Katy)
| Name | Grade | Great School Ranking |
|---|---|---|
| Wolman Elem | Elementary | 10 of 10 |
| Woodcreek Jr High | Middle | 9 of 10 |
| Katy High | High | 6 of 10 |
School information is generated by the most current available data we have. However, as school boundary maps can change, and schools can get too crowded (whereby students zoned to a school may not be able to attend in a given year if they are not registered in time), you need to independently verify and confirm enrollment and all related information directly with the school.



