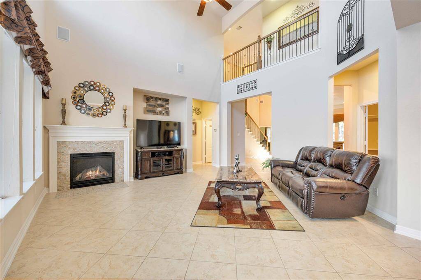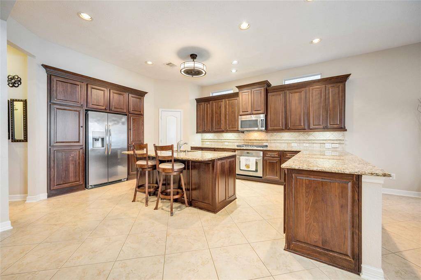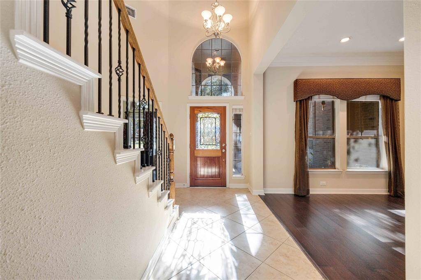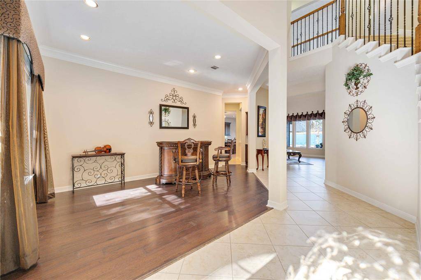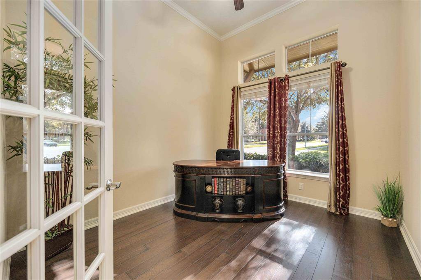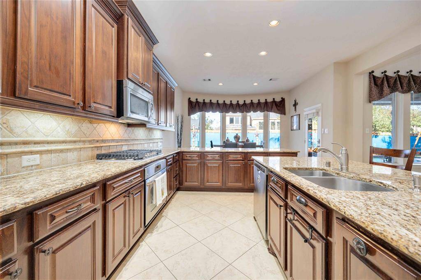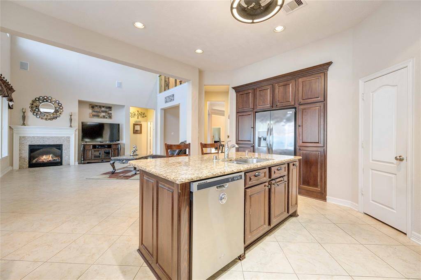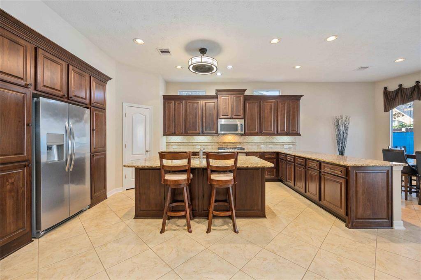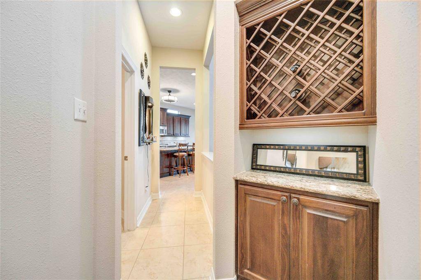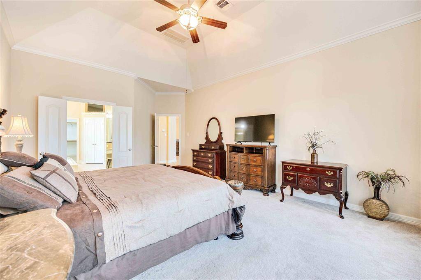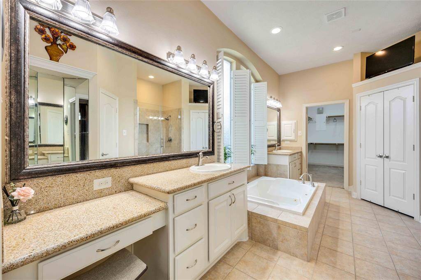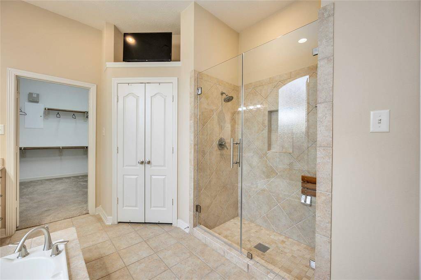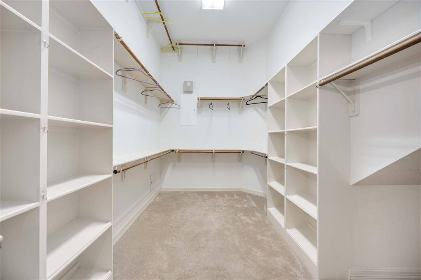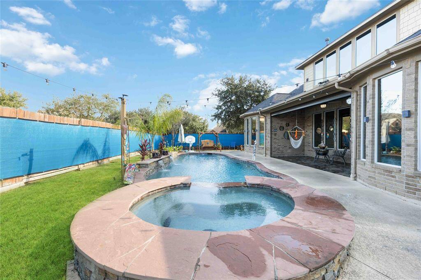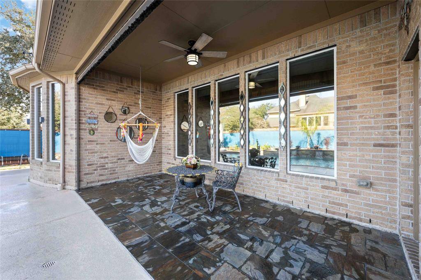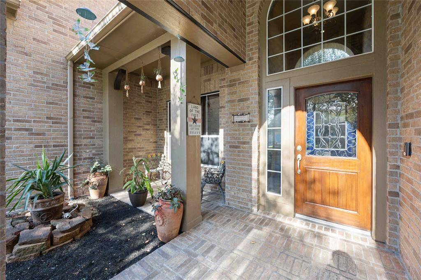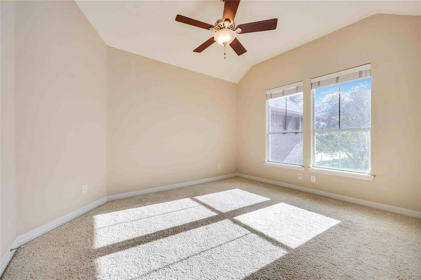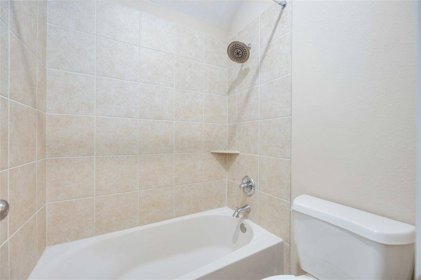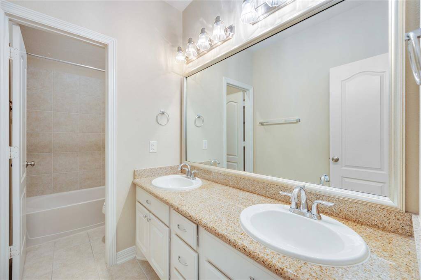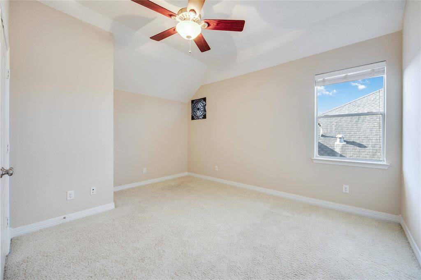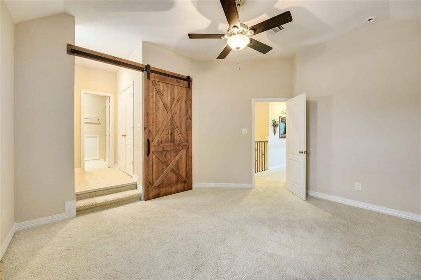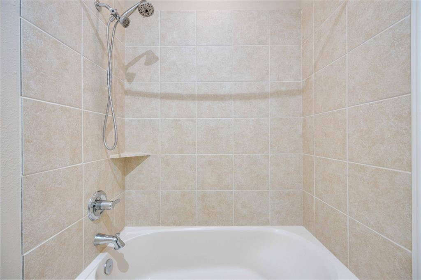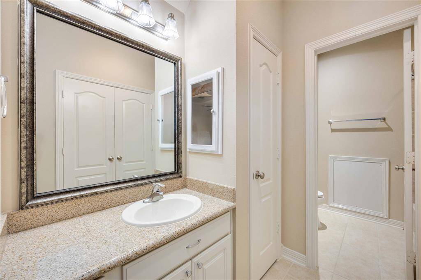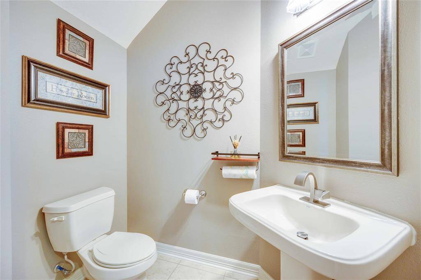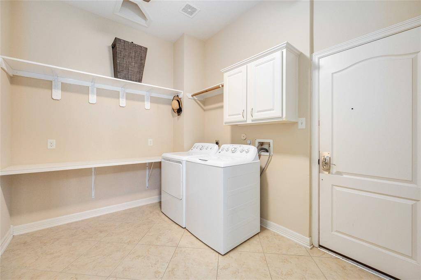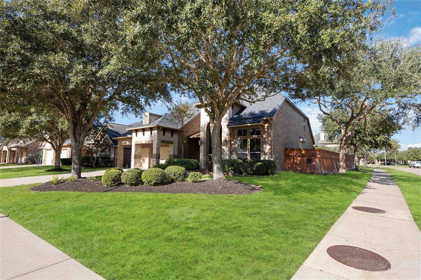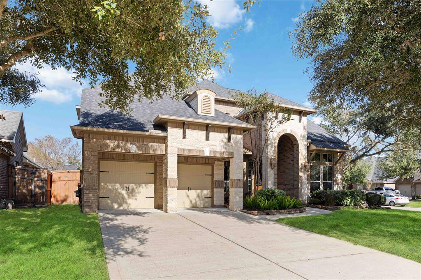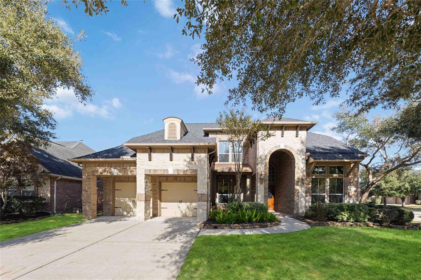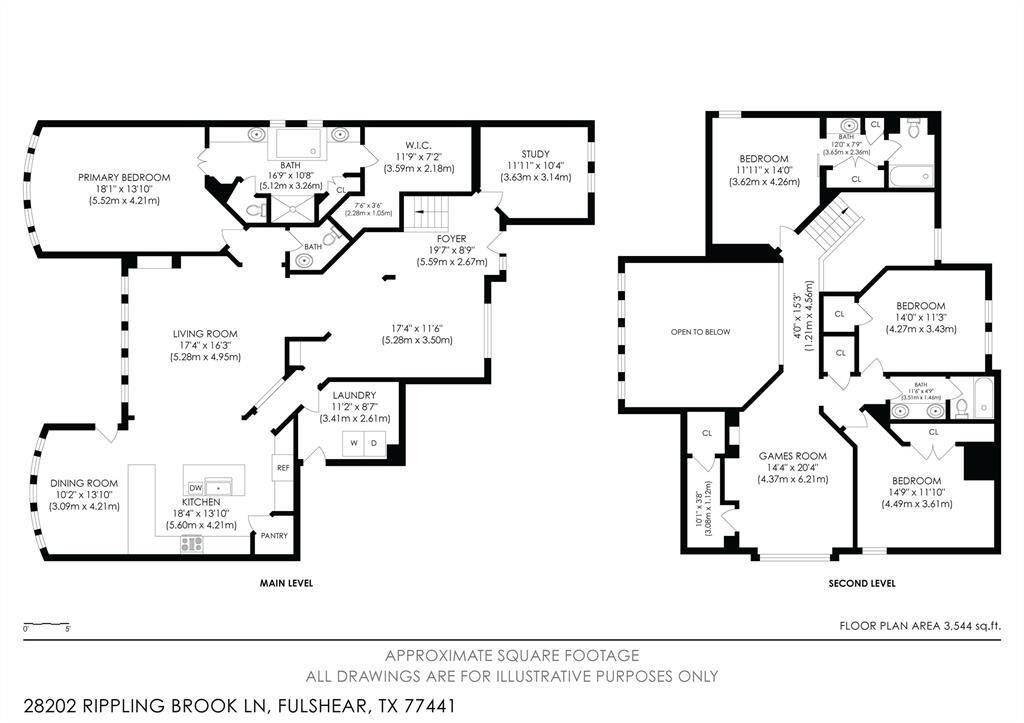28202 Rippling Brook Lane, Houston, Texas 77441
$675,000
4 Beds
3 Full / 1 Half Baths
Single-Family
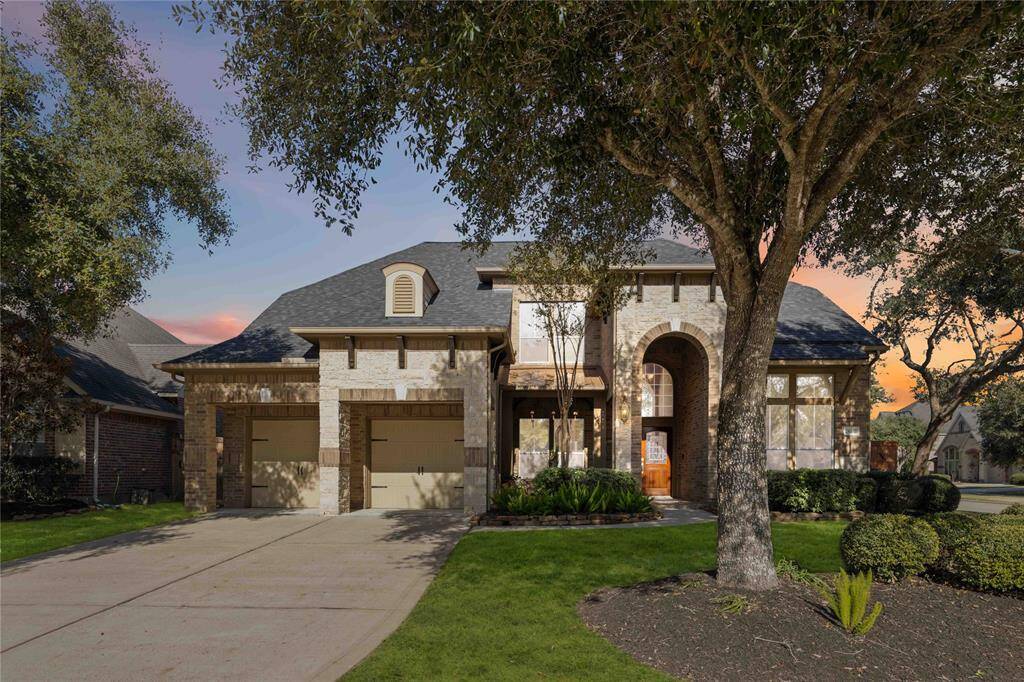

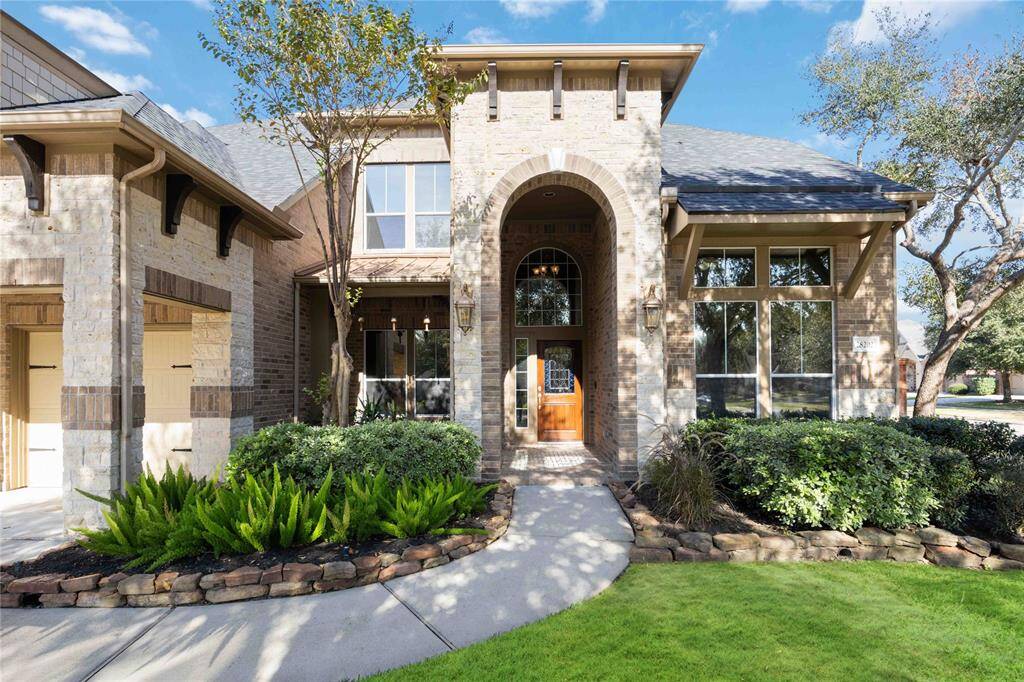
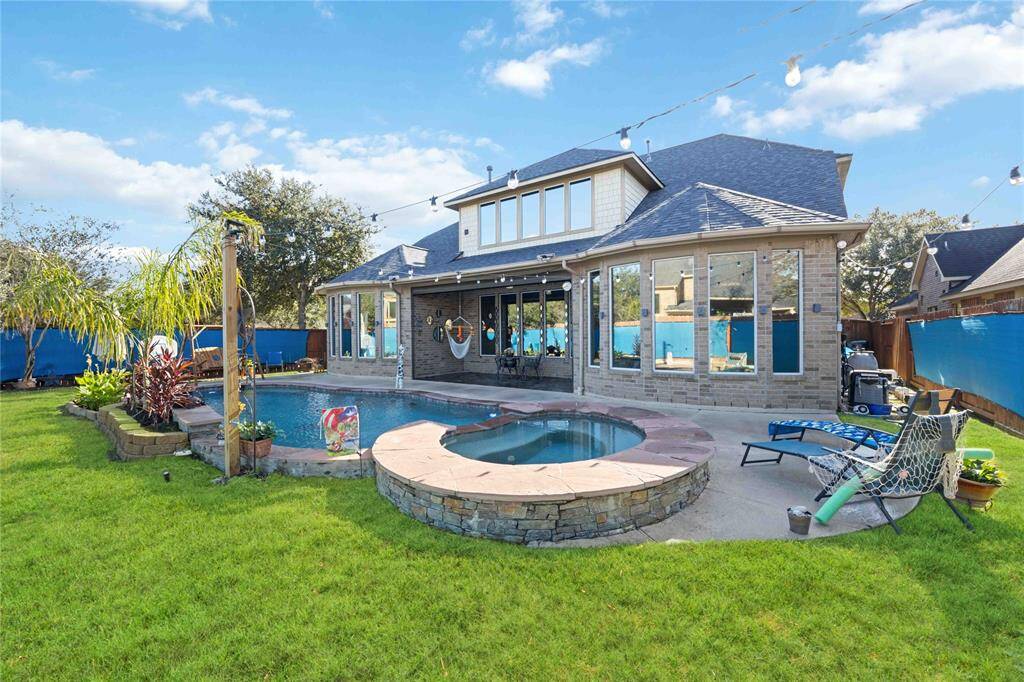
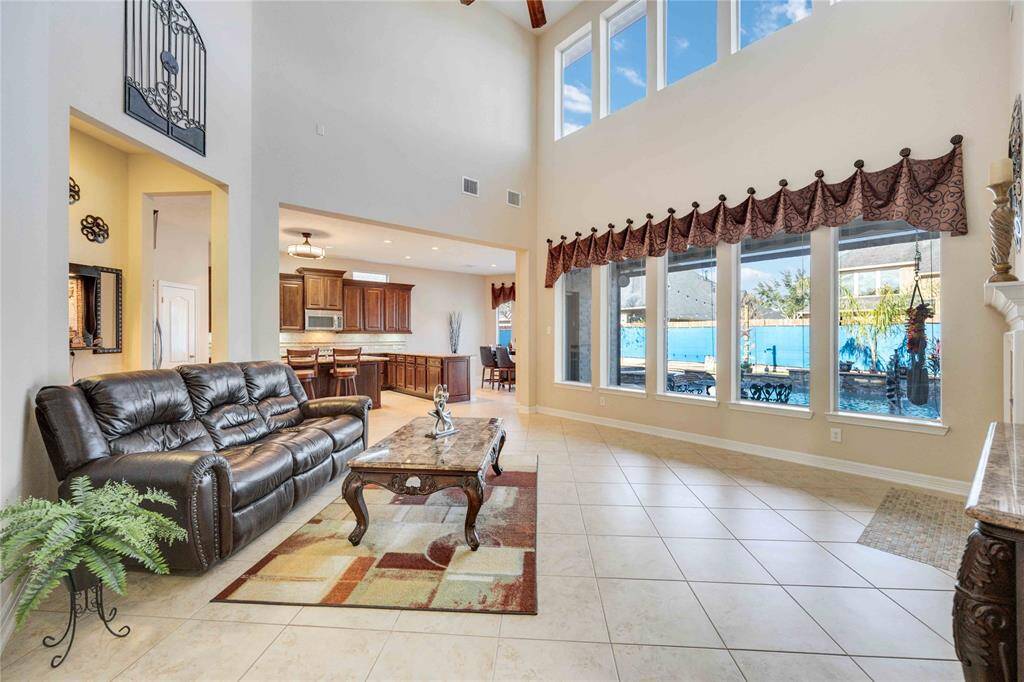
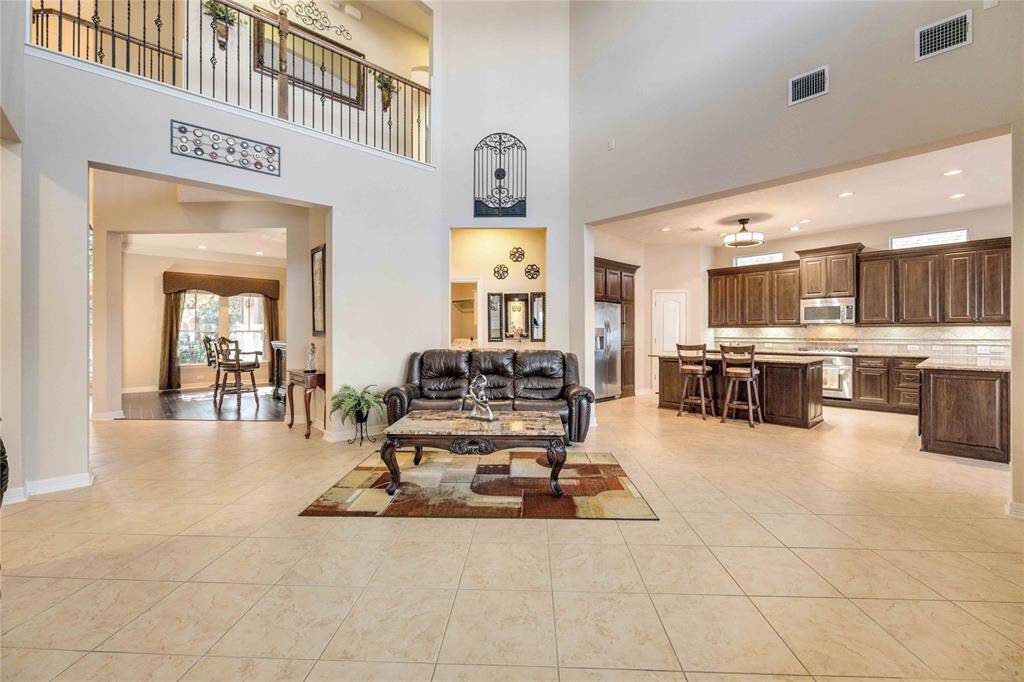
Request More Information
About 28202 Rippling Brook Lane
Located in the prestigious master-planned community of Cross Creek Ranch in Fulshear, this stunning Trendmaker Home offers the perfect blend of luxury and functionality. The two-story plan features 4 bedrooms, 3.5 baths, and a 3-car tandem garage, all situated on a desirable corner lot with a charming stone elevation and a recently replaced roof in 2023! Inside, you’ll find a gourmet kitchen with granite countertops, stainless steel appliances, and custom stone backsplash. The home boasts tile and wood flooring, wrought iron stair rails, a slate-surround fireplace. Upstairs, enjoy the hidden storage off the game room, perfect for keeping things tidy. The backyard is a beautiful private oasis with a sparkling pool and a covered patio equipped with a remote-controlled shade screen—ideal for hot Houston summers. Cross Creek Ranch amenities include resort-style pools, lakes, walking trails, a fitness center, and more. Rare gem in a prime location near Katy, TX zoned to Katy ISD schools!
Highlights
28202 Rippling Brook Lane
$675,000
Single-Family
3,405 Home Sq Ft
Houston 77441
4 Beds
3 Full / 1 Half Baths
9,398 Lot Sq Ft
General Description
Taxes & Fees
Tax ID
2706010010060914
Tax Rate
2.7257%
Taxes w/o Exemption/Yr
$13,005 / 2023
Maint Fee
Yes / $1,500 Annually
Maintenance Includes
Clubhouse, Grounds, Recreational Facilities
Room/Lot Size
Dining
11X16
Breakfast
14X10
1st Bed
14X19
2nd Bed
14X12
3rd Bed
11X13
4th Bed
12X13
Interior Features
Fireplace
1
Floors
Carpet, Tile, Wood
Heating
Central Gas
Cooling
Central Electric
Connections
Electric Dryer Connections, Gas Dryer Connections, Washer Connections
Bedrooms
1 Bedroom Up, Primary Bed - 1st Floor
Dishwasher
Yes
Range
Yes
Disposal
Yes
Microwave
Yes
Oven
Gas Oven
Energy Feature
Attic Vents, Ceiling Fans, Digital Program Thermostat, Energy Star Appliances, Energy Star/CFL/LED Lights, High-Efficiency HVAC, Insulated/Low-E windows, Other Energy Features
Interior
Dryer Included, High Ceiling, Refrigerator Included, Washer Included
Loft
Maybe
Exterior Features
Foundation
Slab
Roof
Composition
Exterior Type
Brick, Wood
Water Sewer
Public Sewer, Public Water
Exterior
Back Yard, Covered Patio/Deck, Fully Fenced, Patio/Deck, Sprinkler System
Private Pool
Yes
Area Pool
Yes
Lot Description
Corner, Subdivision Lot
New Construction
No
Front Door
South, West
Listing Firm
Schools (KATY - 30 - Katy)
| Name | Grade | Great School Ranking |
|---|---|---|
| James E Randolph Elem | Elementary | 9 of 10 |
| Adams Jr High | Middle | None of 10 |
| Jordan High | High | None of 10 |
School information is generated by the most current available data we have. However, as school boundary maps can change, and schools can get too crowded (whereby students zoned to a school may not be able to attend in a given year if they are not registered in time), you need to independently verify and confirm enrollment and all related information directly with the school.

