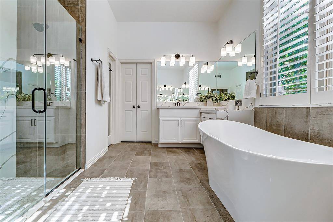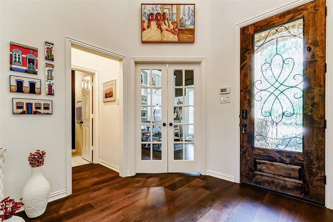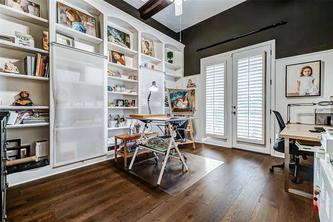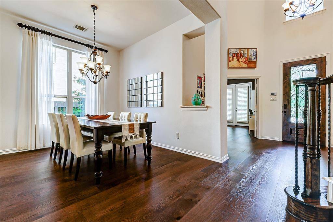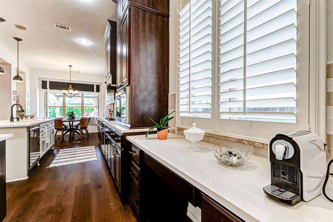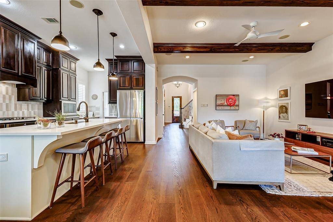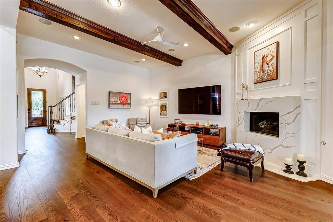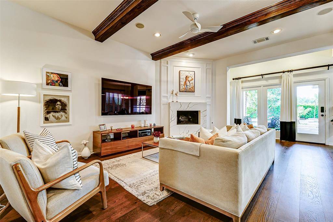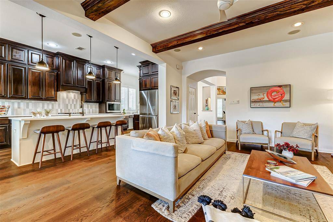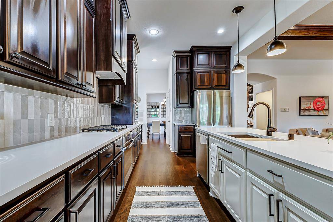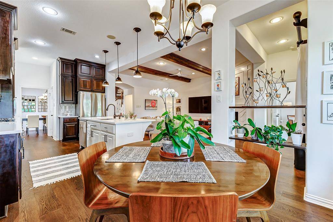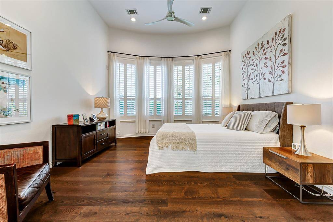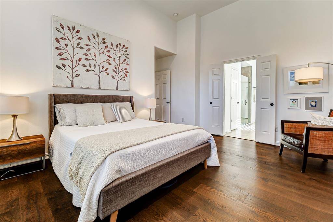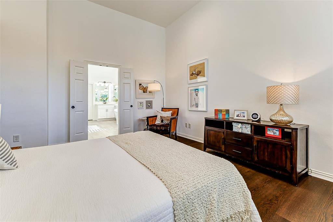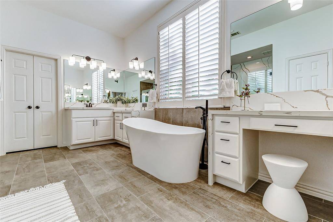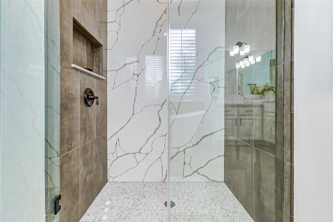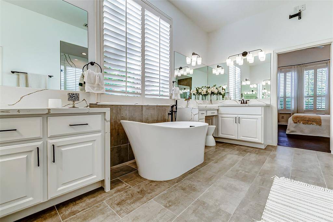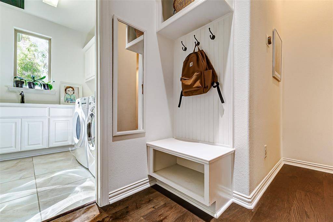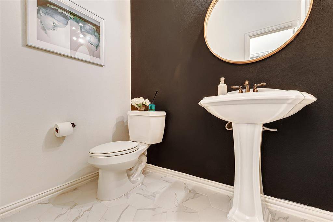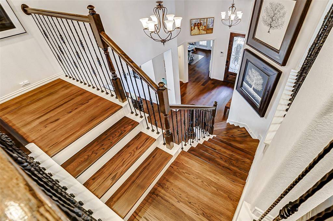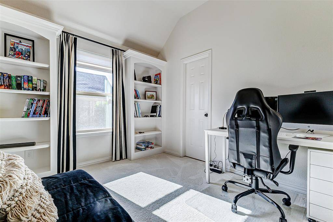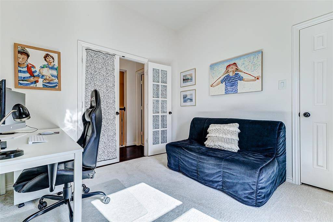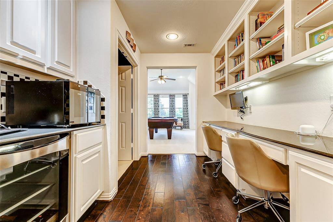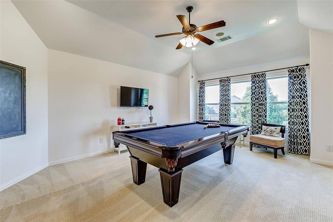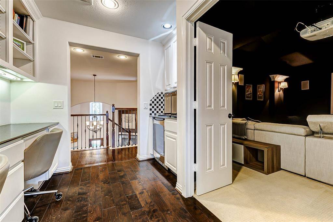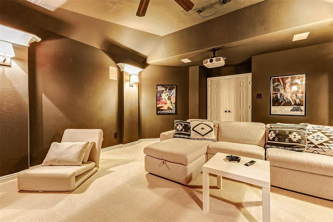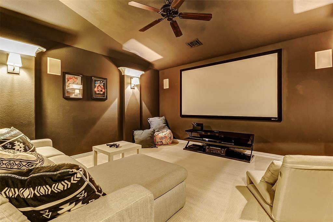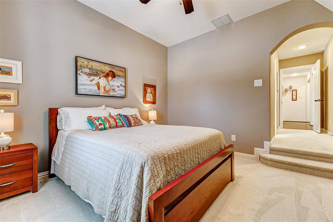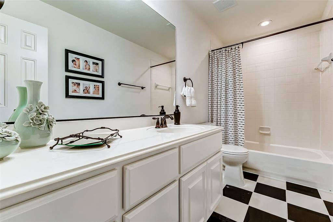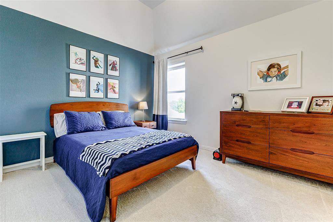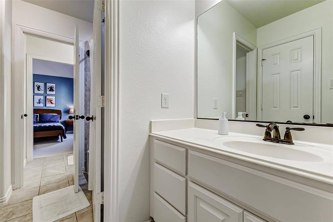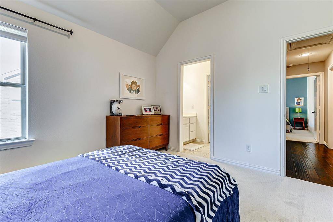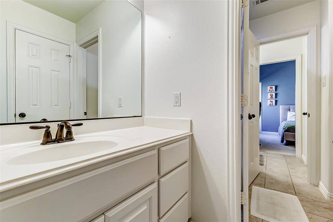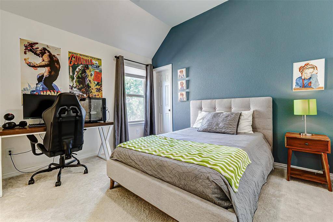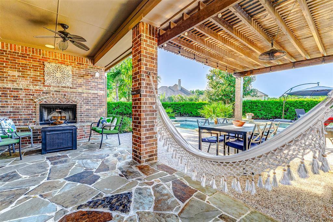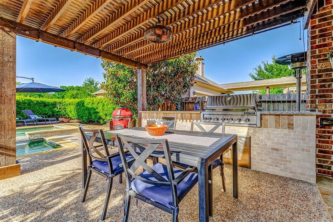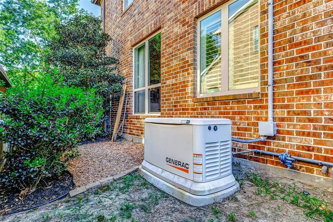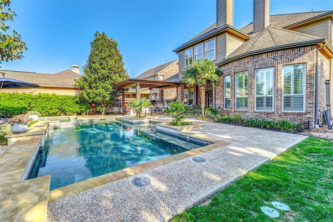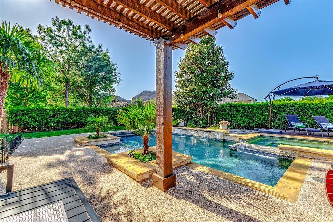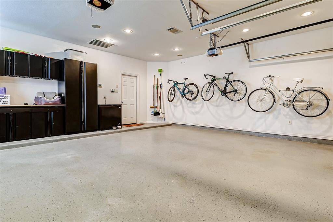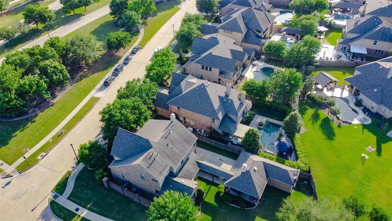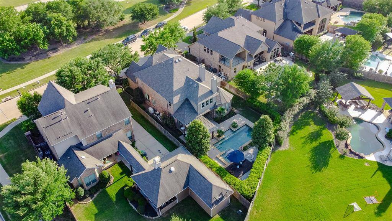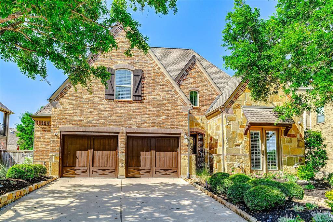28306 Rolling Ridge Drive, Houston, Texas 77494
$800,000
5 Beds
4 Full / 1 Half Baths
Single-Family
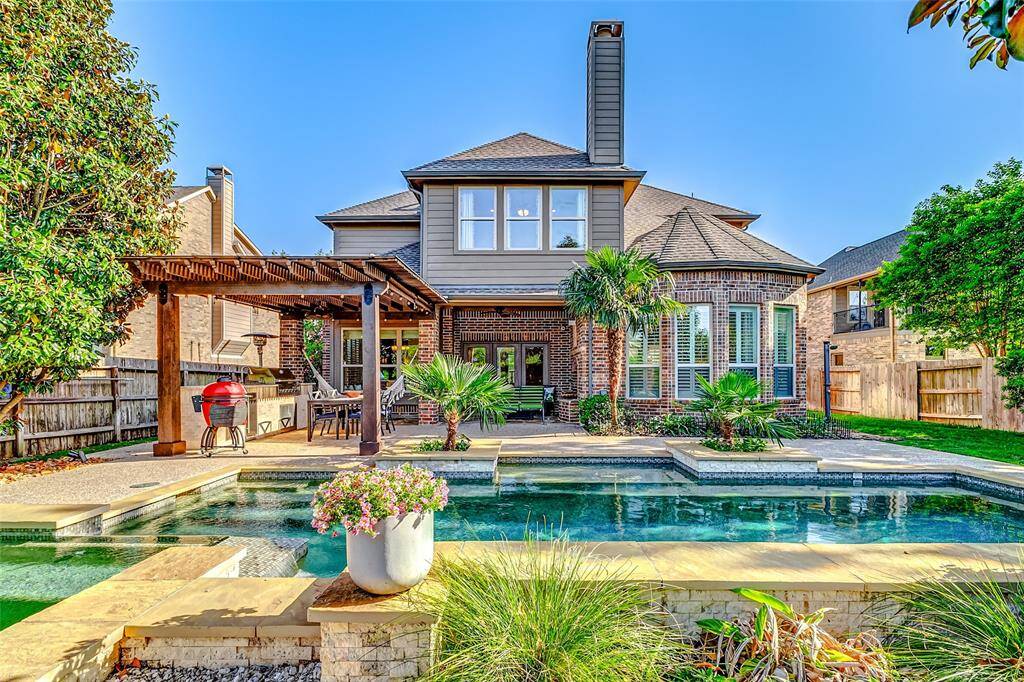

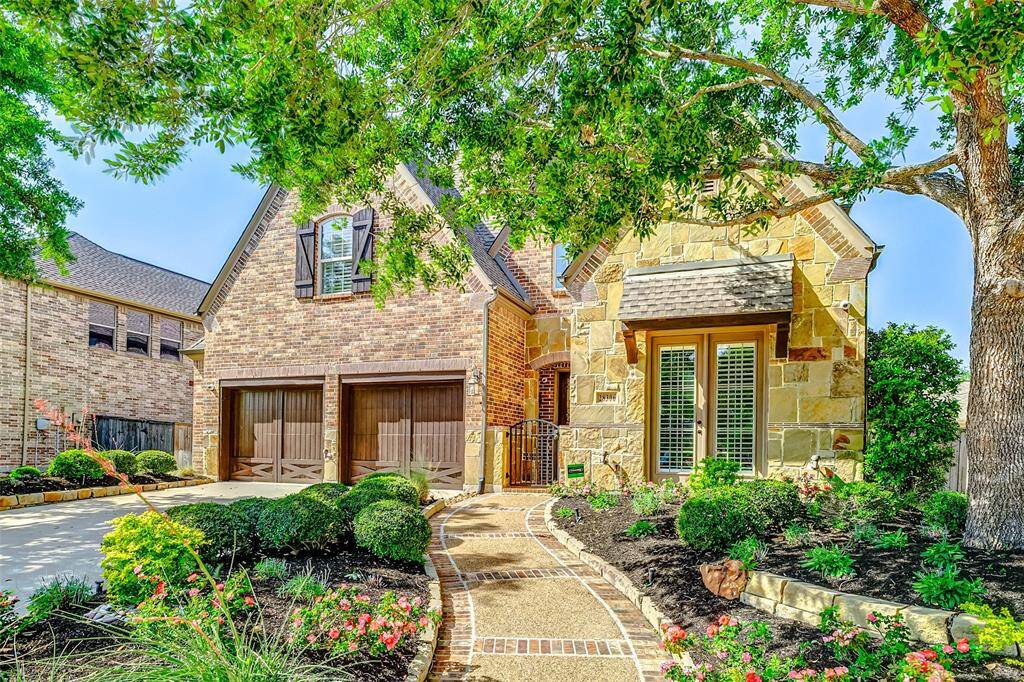
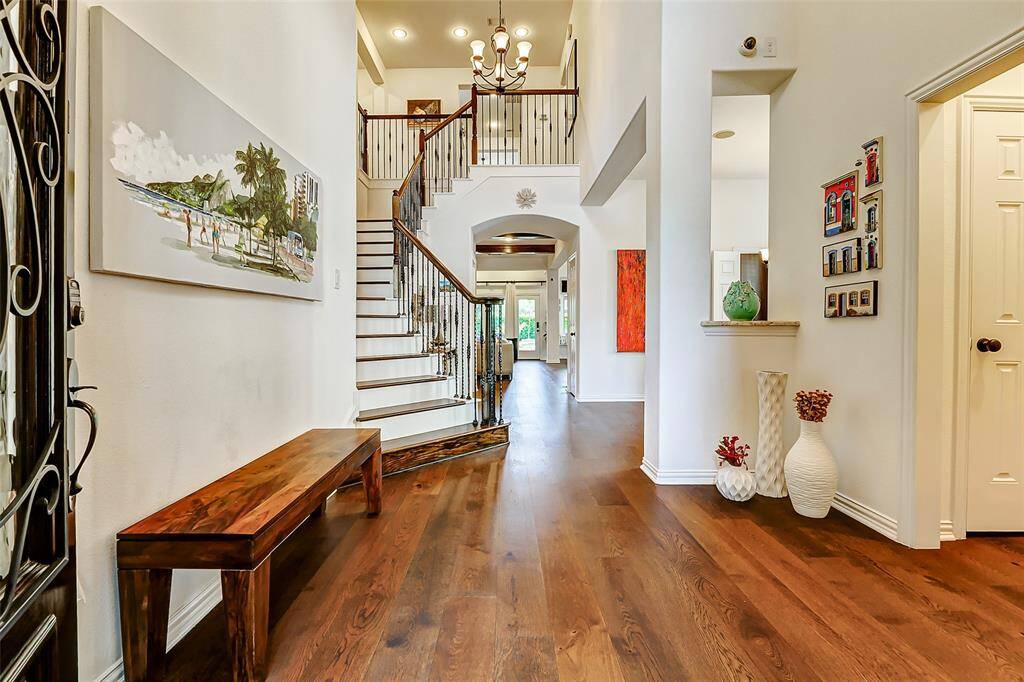

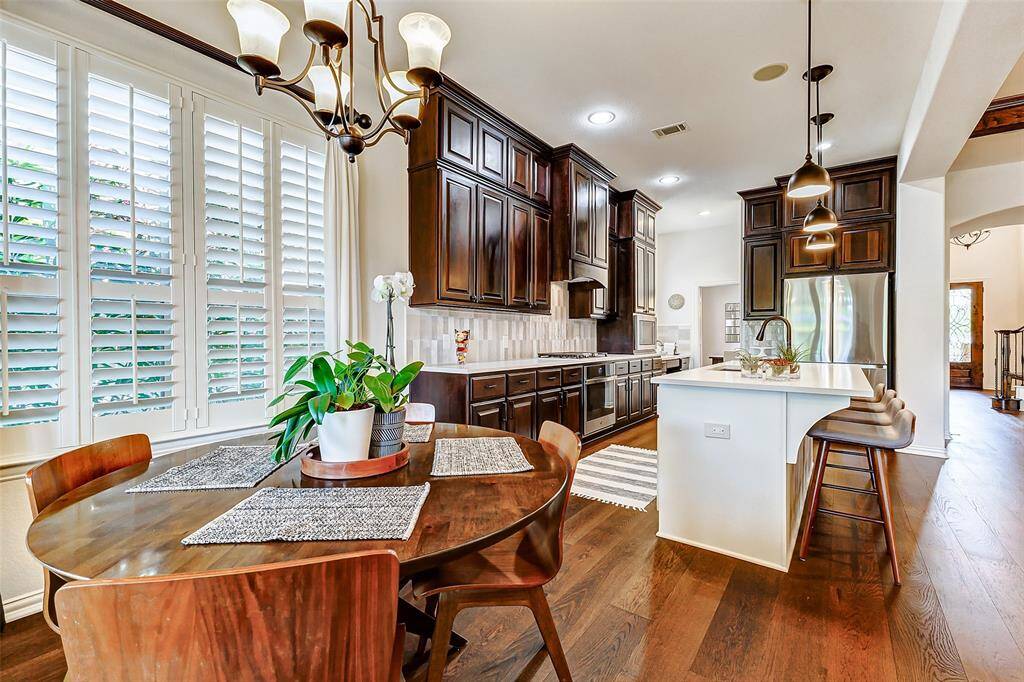
Request More Information
About 28306 Rolling Ridge Drive
This meticulously maintained Highland Home has been thoughtfully updated with extensive improvements, making it a perfect blend of modern convenience & timeless design. The pool equipment was replaced in 2021, & the outdoor kitchen was renovated in 2023. The full house generator, installed in 2022, ensures uninterrupted comfort. Inside, the home boasts new oak floors & stair steps installed in 2021, a renovated master bathroom & a refreshed living room fireplace. Secondary bedrooms with new carpet in 2020, adding to the home’s fresh, updated feel. The kitchen includes new dishwasher (22), microwave (23), & recently updated oven & cooktop (Nov 24). A new roof, also completed in Nov. 2024, adds to the home’s long-term value & better insurance rates. This former Model Home has all of the bells & whistles: Primary BR has bay windows overlooking pool, laundry rm with sink, office with built ins, large game rm, theatre style media rm, dry bar, & computer desk, outdoor kitchen & fireplace.
Highlights
28306 Rolling Ridge Drive
$800,000
Single-Family
3,836 Home Sq Ft
Houston 77494
5 Beds
4 Full / 1 Half Baths
9,705 Lot Sq Ft
General Description
Taxes & Fees
Tax ID
2278450010290914
Tax Rate
2.2928%
Taxes w/o Exemption/Yr
$13,230 / 2024
Maint Fee
Yes / $1,250 Annually
Maintenance Includes
Grounds, Recreational Facilities
Room/Lot Size
Living
22x15
Dining
13x12
Kitchen
20x12
Breakfast
12x9
1st Bed
18x13
2nd Bed
12x10
3rd Bed
13x13
4th Bed
12x10
5th Bed
12x10
Interior Features
Fireplace
2
Floors
Carpet, Tile
Heating
Central Gas
Cooling
Central Electric
Bedrooms
1 Bedroom Up, Primary Bed - 1st Floor
Dishwasher
Yes
Range
Yes
Disposal
Yes
Microwave
Yes
Energy Feature
Attic Vents, Ceiling Fans, Digital Program Thermostat, Energy Star Appliances, Generator, High-Efficiency HVAC, Insulated Doors, Insulated/Low-E windows, Insulation - Other
Interior
Fire/Smoke Alarm, Formal Entry/Foyer, High Ceiling, Prewired for Alarm System, Spa/Hot Tub, Window Coverings, Wired for Sound
Loft
Maybe
Exterior Features
Foundation
Slab
Roof
Composition
Exterior Type
Brick, Stone, Stucco
Water Sewer
Public Water, Water District
Exterior
Back Yard Fenced, Covered Patio/Deck, Exterior Gas Connection, Outdoor Fireplace, Outdoor Kitchen, Side Yard, Spa/Hot Tub, Sprinkler System, Subdivision Tennis Court
Private Pool
Yes
Area Pool
Yes
Lot Description
Greenbelt, In Golf Course Community, Subdivision Lot
New Construction
No
Listing Firm
Schools (KATY - 30 - Katy)
| Name | Grade | Great School Ranking |
|---|---|---|
| Shafer Elem | Elementary | 10 of 10 |
| Tays Jr High | Middle | None of 10 |
| Tompkins High | High | 9 of 10 |
School information is generated by the most current available data we have. However, as school boundary maps can change, and schools can get too crowded (whereby students zoned to a school may not be able to attend in a given year if they are not registered in time), you need to independently verify and confirm enrollment and all related information directly with the school.

