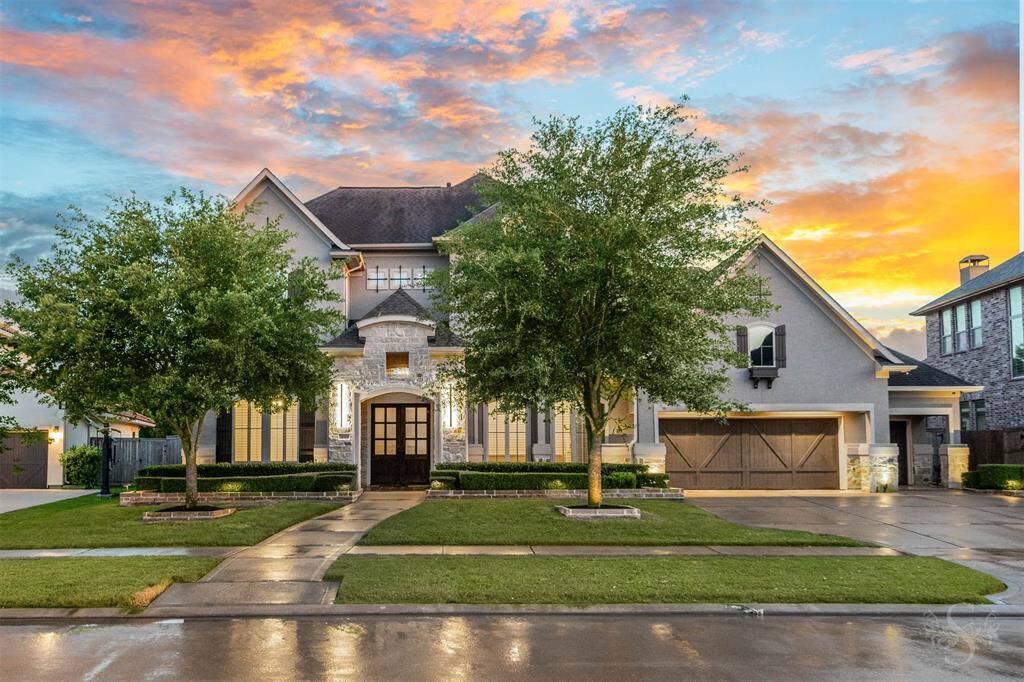28509 Paladora Cliff Lane, Houston, Texas 77441
$1,350,000
5 Beds
5 Full / 1 Half Baths
Single-Family






Request More Information
About 28509 Paladora Cliff Lane
Experience LUXURY living at its finest in this 5,117 sf Trendmaker masterpiece in the prestigious Heron Lakes situated on a nearly 1/3 acre lot & backing to green space. Incredible outdoor living area showcases a SPARKLING POOL, SPA, professional landscaping, covered patio w/outdoor kitchen & Zen area w/fountain! 2 story grand entry w/gorgeous wood floors, dining room, private study & curved staircase. Family room has soaring ceilings w/wall of windows looking to back yard OASIS! Chef's kitchen w/granite island, white cabinetry & double ovens. Features 5 bedrooms (2 down), 5.5 baths, 2 staircases, 3-car garage & walk-in closets in all bdrms. Primary suite has spa-like bath & 2 custom closets. Some upgrades - plantation shutters, motorized shades, surround sound, upgraded security & whole home water filtration system. Game & media rooms down, plus an upstairs game room! *Includes a 240 sf climate-controlled sunroom w/glass doors w/3M tint (not reflected in total MLS sf).
Highlights
28509 Paladora Cliff Lane
$1,350,000
Single-Family
5,117 Home Sq Ft
Houston 77441
5 Beds
5 Full / 1 Half Baths
14,132 Lot Sq Ft
General Description
Taxes & Fees
Tax ID
4876040020070914
Tax Rate
2.5996%
Taxes w/o Exemption/Yr
$29,423 / 2024
Maint Fee
Yes / $1,500 Annually
Maintenance Includes
Grounds, Recreational Facilities
Room/Lot Size
Dining
15x11
Kitchen
16x15
Breakfast
15x12
1st Bed
20x14
2nd Bed
15x11
3rd Bed
15x11
4th Bed
12x11
5th Bed
13x14
Interior Features
Fireplace
1
Floors
Carpet, Tile, Wood
Heating
Central Gas
Cooling
Central Electric
Connections
Electric Dryer Connections, Gas Dryer Connections, Washer Connections
Bedrooms
1 Bedroom Up, 2 Bedrooms Down, Primary Bed - 1st Floor
Dishwasher
Yes
Range
Yes
Disposal
Yes
Microwave
Yes
Oven
Double Oven
Energy Feature
Ceiling Fans, Digital Program Thermostat, High-Efficiency HVAC, Insulated Doors, Insulated/Low-E windows
Interior
2 Staircases, Alarm System - Owned, Crown Molding, Fire/Smoke Alarm, Formal Entry/Foyer, High Ceiling, Refrigerator Included, Spa/Hot Tub, Window Coverings, Wine/Beverage Fridge
Loft
Maybe
Exterior Features
Foundation
Slab
Roof
Composition
Exterior Type
Stucco
Water Sewer
Public Sewer, Public Water, Water District
Exterior
Back Yard Fenced, Covered Patio/Deck, Fully Fenced, Outdoor Kitchen, Side Yard, Sprinkler System, Subdivision Tennis Court
Private Pool
Yes
Area Pool
Yes
Lot Description
Subdivision Lot
New Construction
No
Listing Firm
Schools (KATY - 30 - Katy)
| Name | Grade | Great School Ranking |
|---|---|---|
| James E Randolph Elem | Elementary | 9 of 10 |
| Adams Jr High | Middle | None of 10 |
| Jordan High | High | None of 10 |
School information is generated by the most current available data we have. However, as school boundary maps can change, and schools can get too crowded (whereby students zoned to a school may not be able to attend in a given year if they are not registered in time), you need to independently verify and confirm enrollment and all related information directly with the school.














































