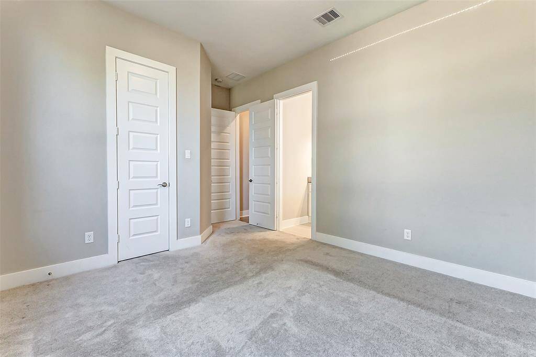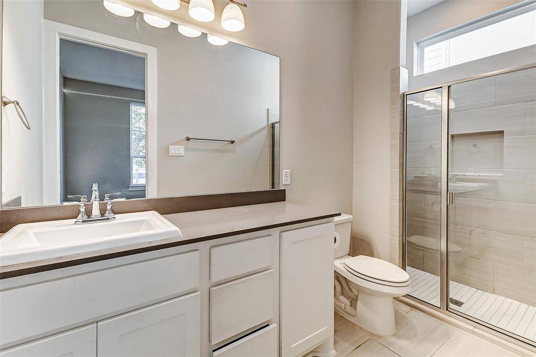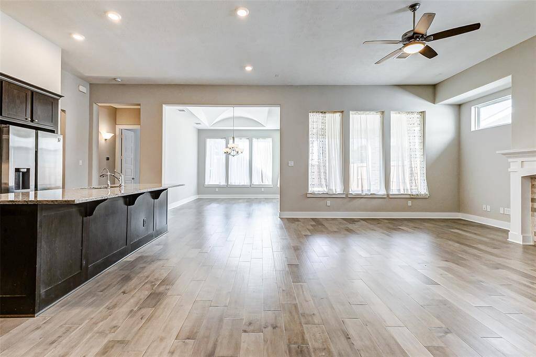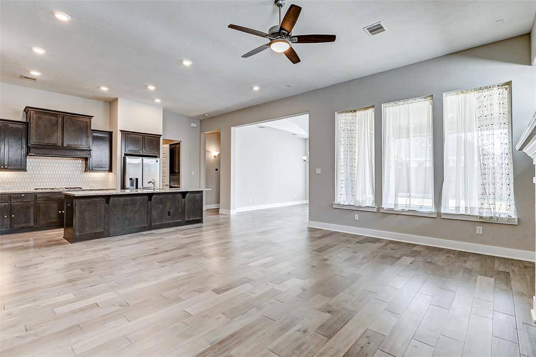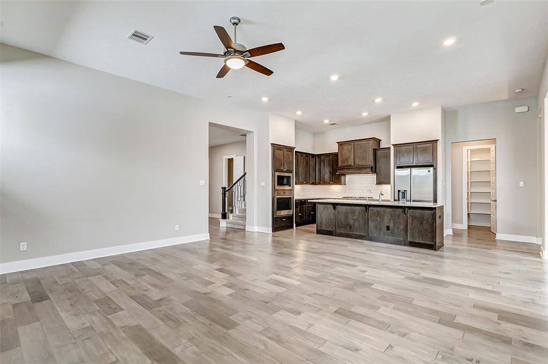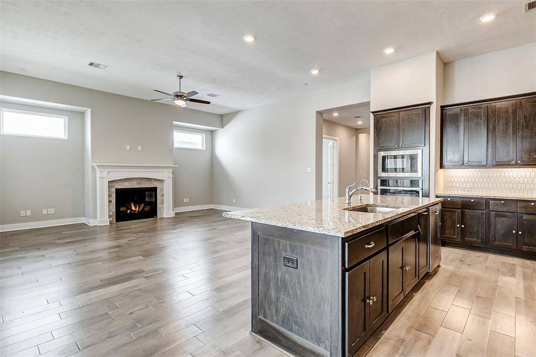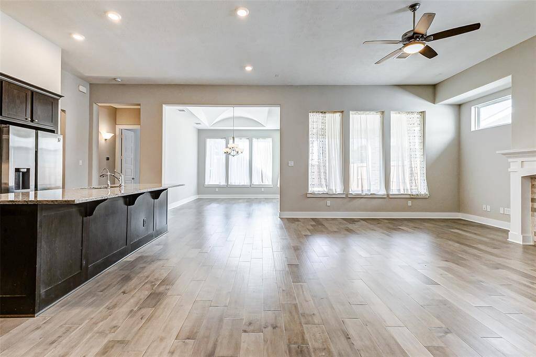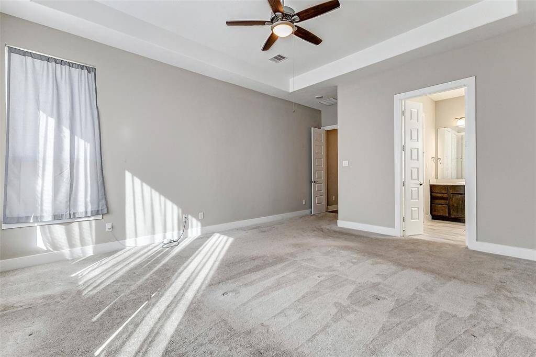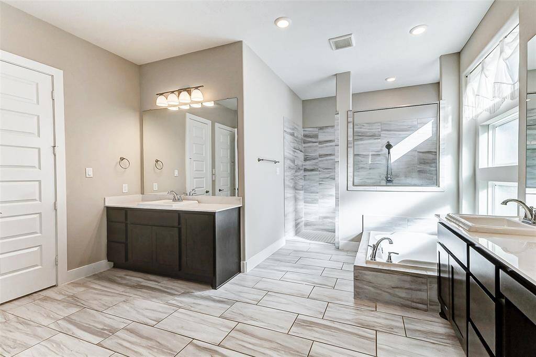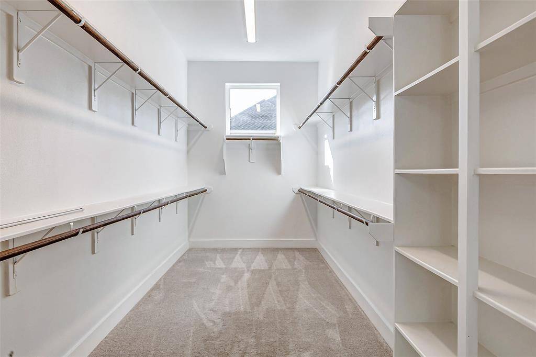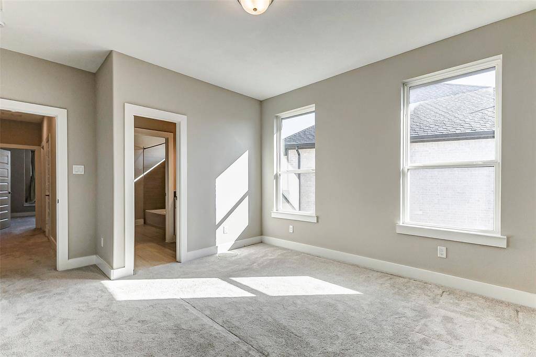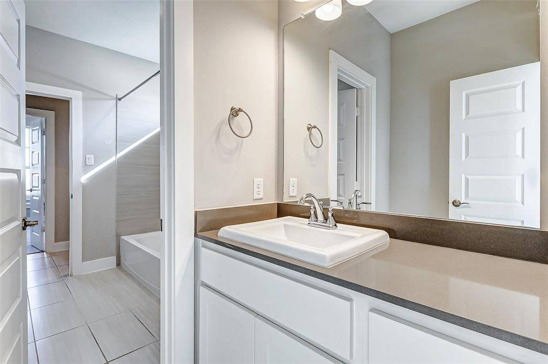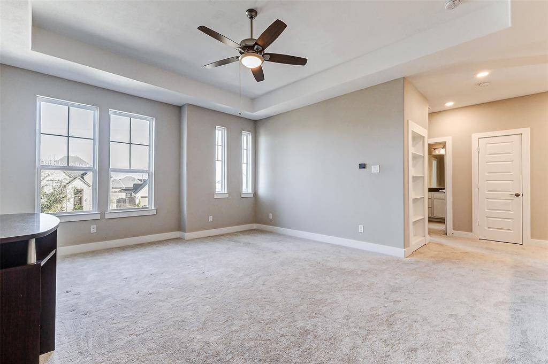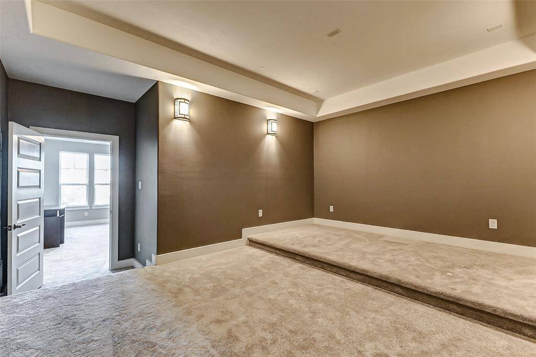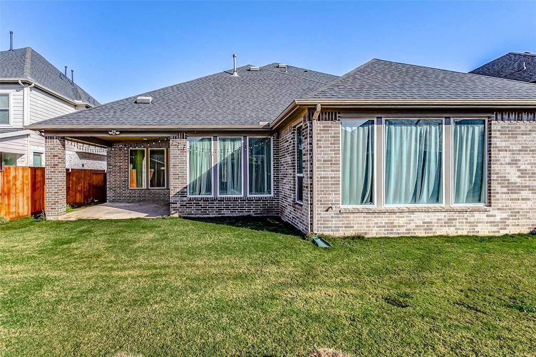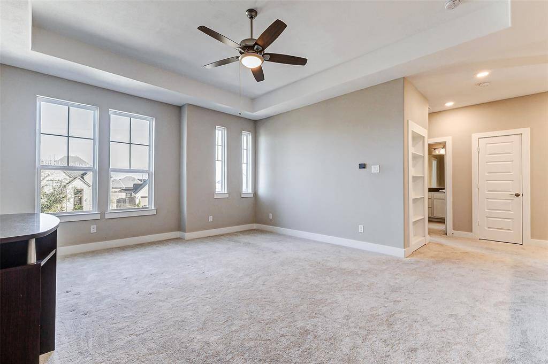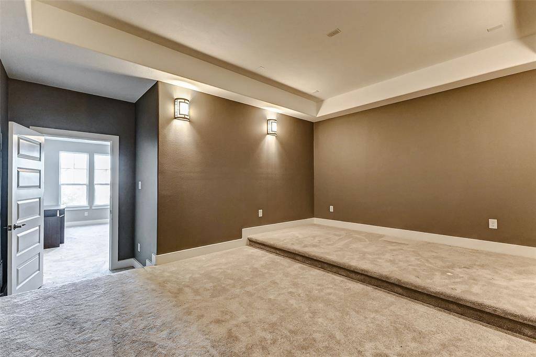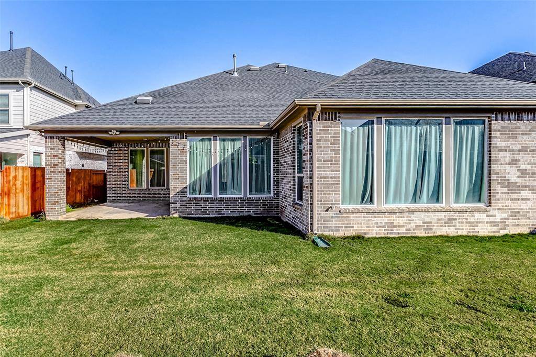28611 Valley Crest Lane, Houston, Texas 77441
$4,100
4 Beds
3 Full / 1 Half Baths
Single-Family
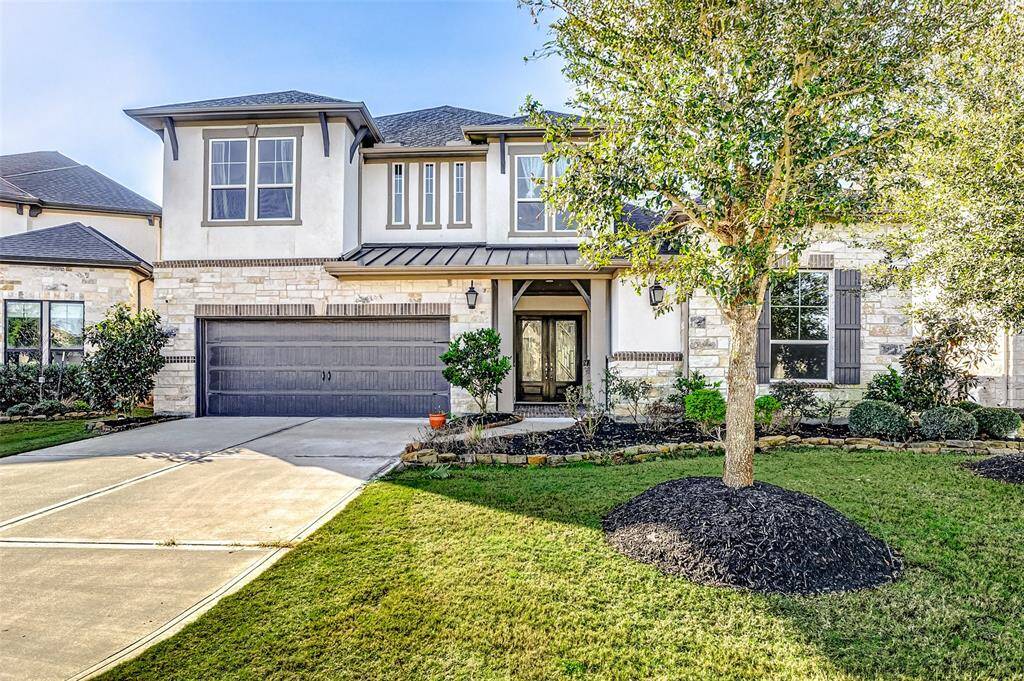

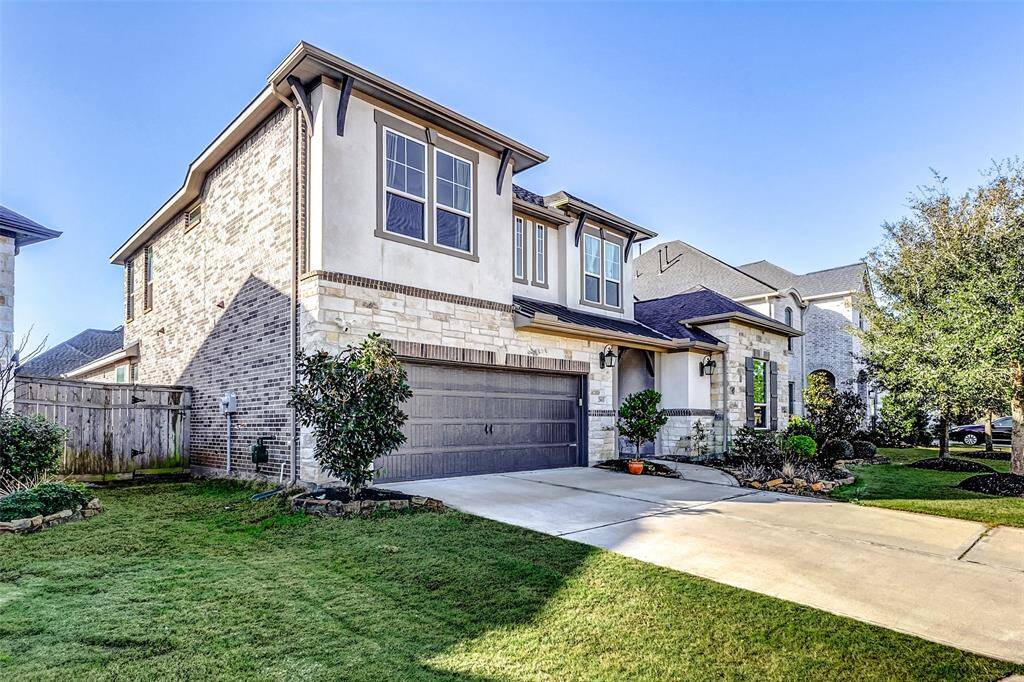
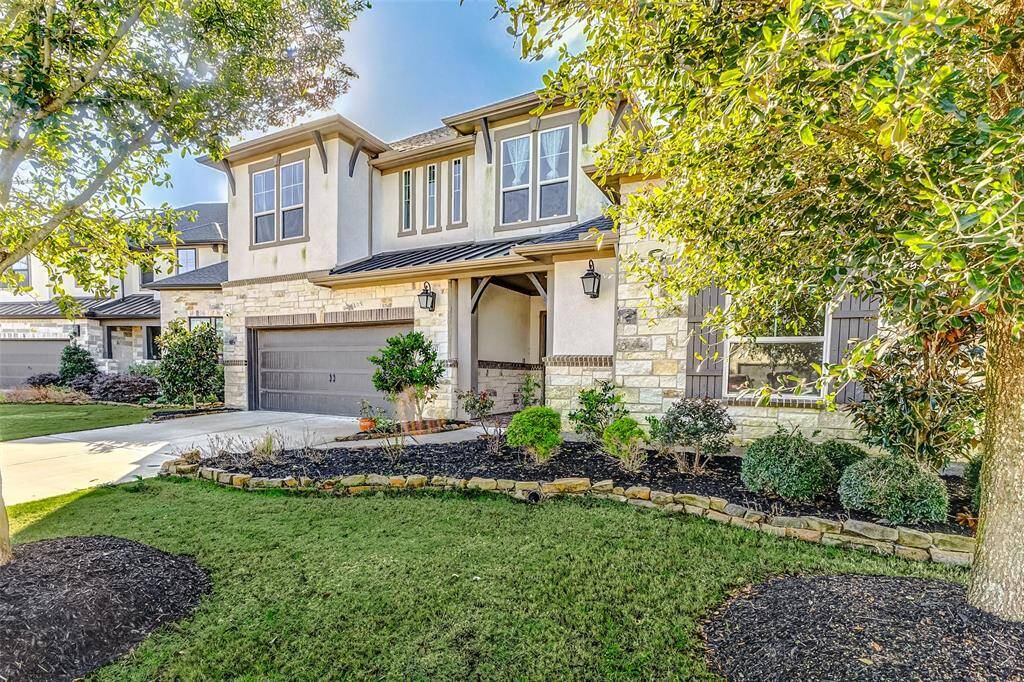
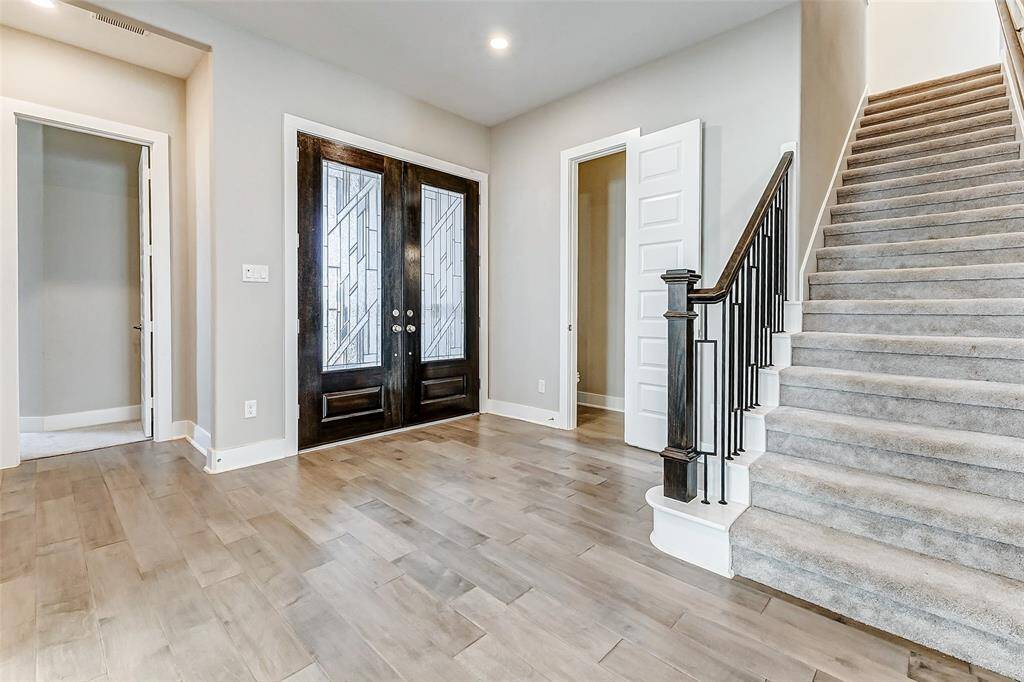
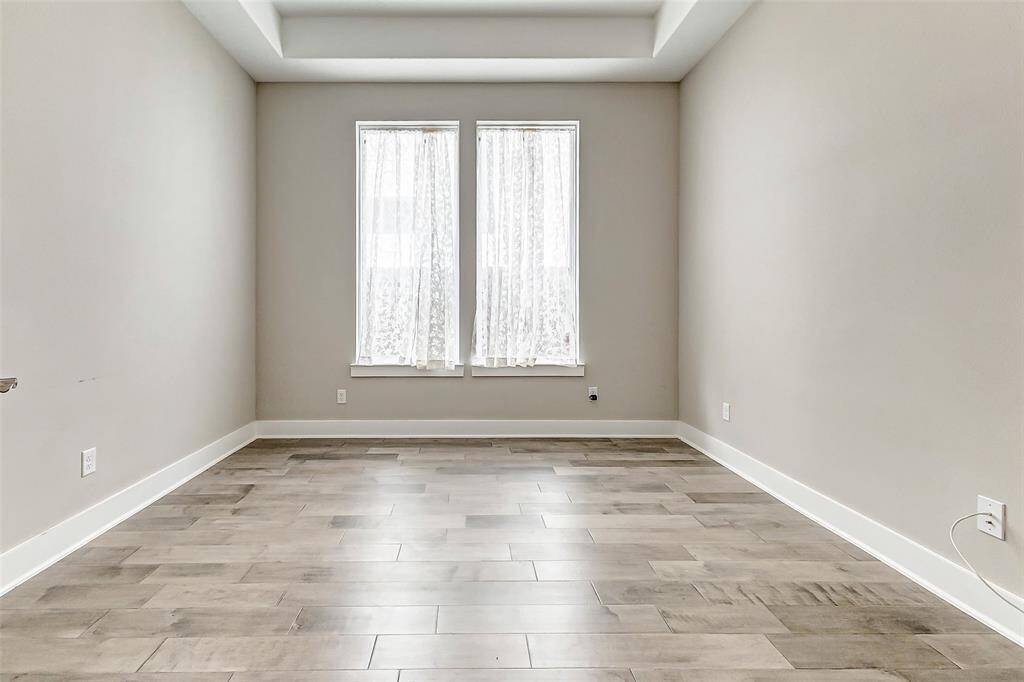
Request More Information
About 28611 Valley Crest Lane
Luxury Living in Cross Creek Ranch- Lease this stunning home today!
Discover the perfect blend of comfort and elegance in this beautiful home located in a cul-de-sac lot. Featuring 2 spacious bedrooms on the main floor, each with its own ensuite bath and generous closet space, this home is designed for both convenience and privacy.
The open concept floor plan seamlessly connects the living, dining, and gourmet kitchen areas-perfect for entertaining or everyday living. The chef's kitchen boasts sleek stainless steel appliances, granite countertops, and ample cabinetry for all your culinary needs.
Upstairs, you'll find 2 secondary bedrooms, a sprawling game room and a private home theater, offering endless opportunities for relaxation and entertainment.
Step outside to enjoy your private backyard or take advantage of the world-class amenities that Cross Creek Ranch has to offer- including scenic trails, resort-style pools, fitness center, and more!
Schedule your tour today!
Highlights
28611 Valley Crest Lane
$4,100
Single-Family
3,547 Home Sq Ft
Houston 77441
4 Beds
3 Full / 1 Half Baths
7,438 Lot Sq Ft
General Description
Taxes & Fees
Tax ID
2690160010490914
Tax Rate
Unknown
Taxes w/o Exemption/Yr
Unknown
Maint Fee
No
Room/Lot Size
1st Bed
21X15
2nd Bed
14X12
3rd Bed
12X12
4th Bed
12X12
Interior Features
Fireplace
1
Floors
Carpet, Laminate
Countertop
Granite
Heating
Central Gas
Cooling
Central Electric, Central Gas
Connections
Electric Dryer Connections, Washer Connections
Bedrooms
1 Bedroom Up, 2 Bedrooms Down, Primary Bed - 1st Floor
Dishwasher
Yes
Range
Yes
Disposal
Maybe
Microwave
Yes
Oven
Gas Oven, Single Oven
Energy Feature
Attic Fan, Attic Vents, Ceiling Fans, Digital Program Thermostat, Energy Star Appliances, Energy Star/CFL/LED Lights, High-Efficiency HVAC
Interior
Crown Molding, Fire/Smoke Alarm, Formal Entry/Foyer, Fully Sprinklered, High Ceiling, Refrigerator Included, Water Softener - Owned
Loft
Maybe
Exterior Features
Water Sewer
Public Sewer, Public Water, Water District
Exterior
Area Tennis Courts, Back Yard, Back Yard Fenced, Clubhouse, Exterior Gas Connection, Fenced, Fully Fenced, Sprinkler System, Subdivision Tennis Court, Trash Pick Up
Private Pool
No
Area Pool
Yes
Lot Description
Cul-De-Sac
New Construction
No
Listing Firm
Schools (KATY - 30 - Katy)
| Name | Grade | Great School Ranking |
|---|---|---|
| Campbell Elem (Katy) | Elementary | None of 10 |
| Adams Jr High | Middle | None of 10 |
| Jordan High | High | None of 10 |
School information is generated by the most current available data we have. However, as school boundary maps can change, and schools can get too crowded (whereby students zoned to a school may not be able to attend in a given year if they are not registered in time), you need to independently verify and confirm enrollment and all related information directly with the school.

