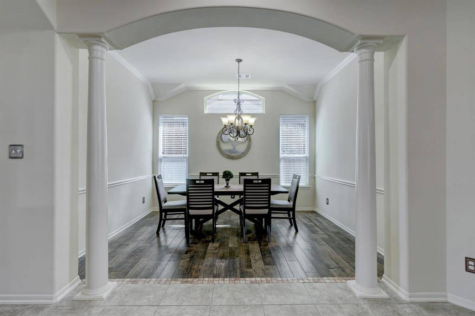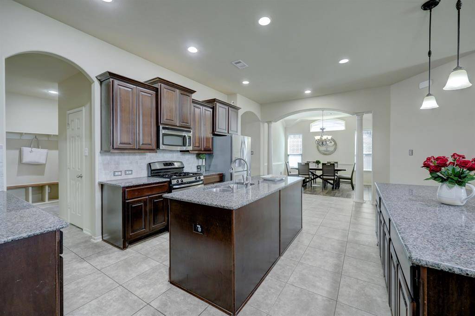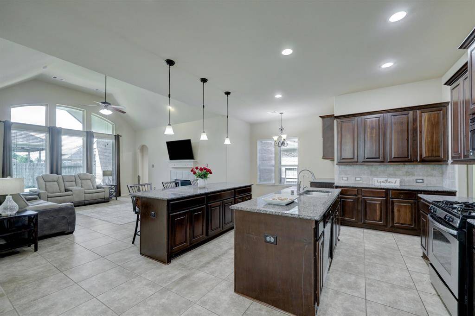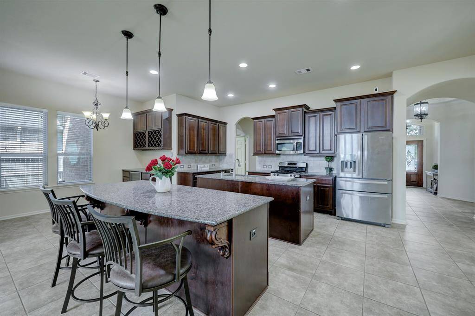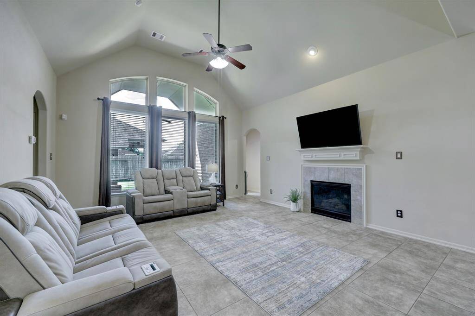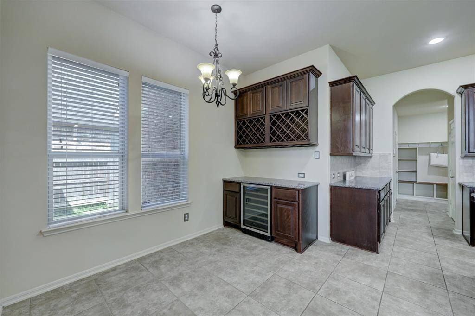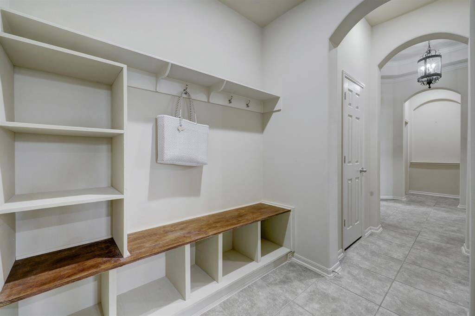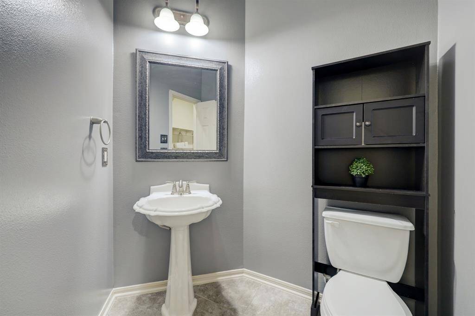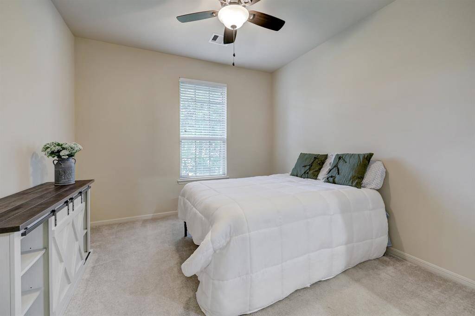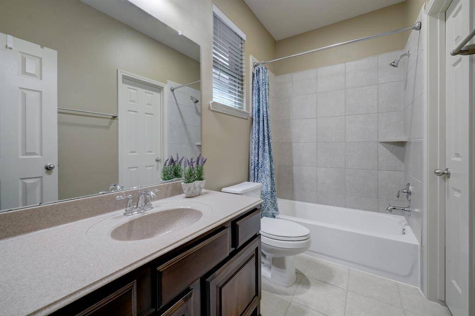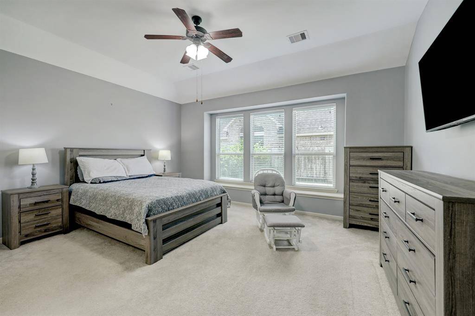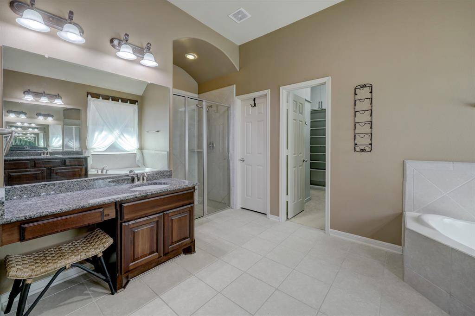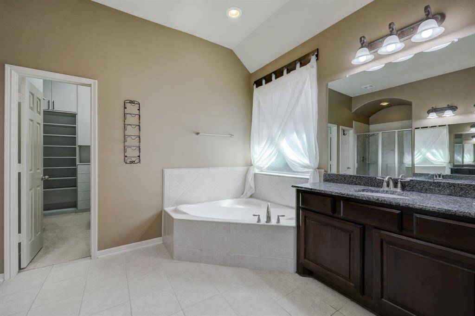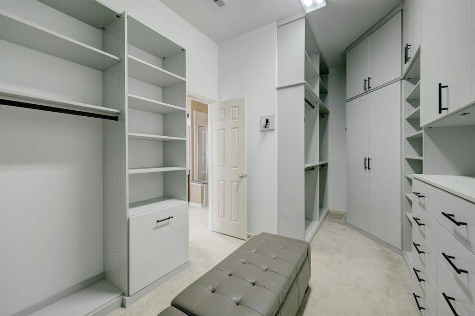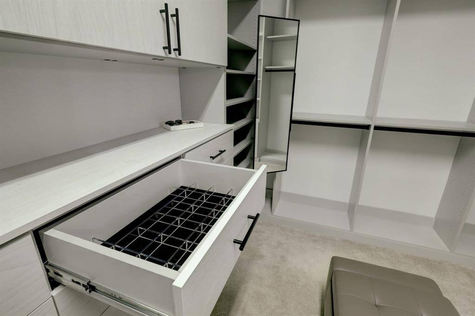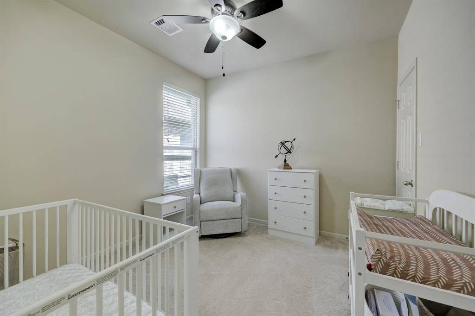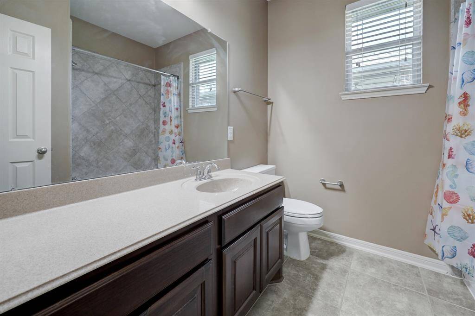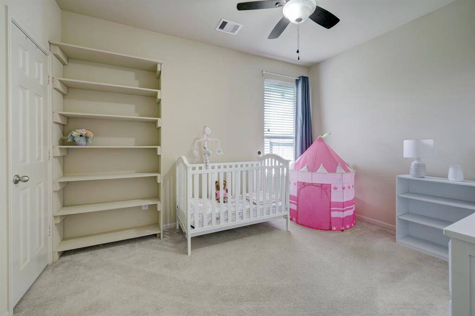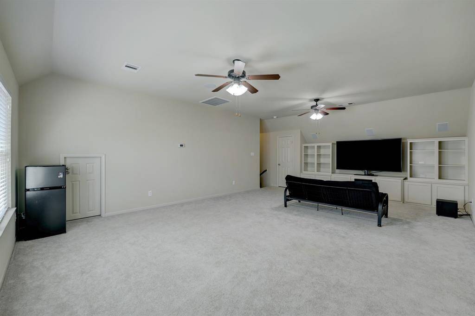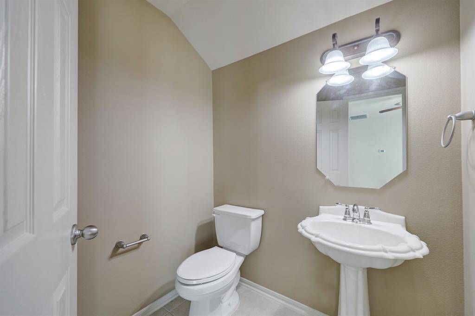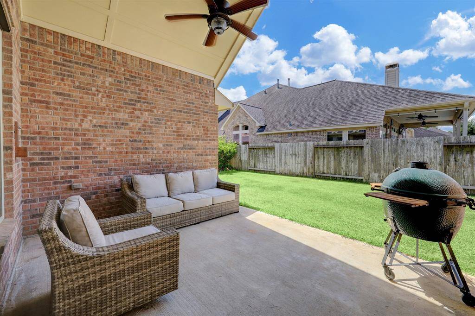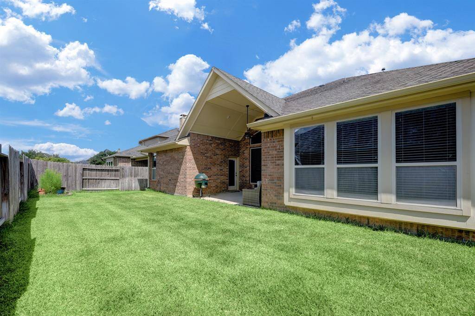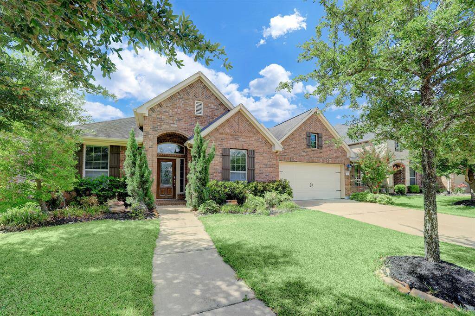28907 Hollycrest Drive, Houston, Texas 77494
$475,000
4 Beds
3 Full / 2 Half Baths
Single-Family
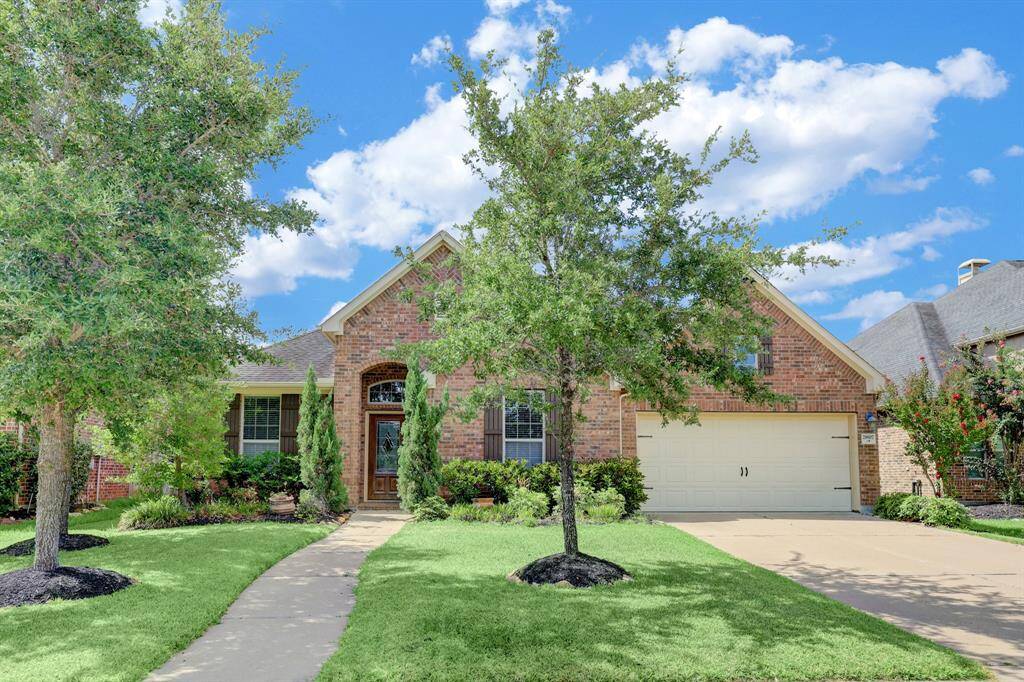

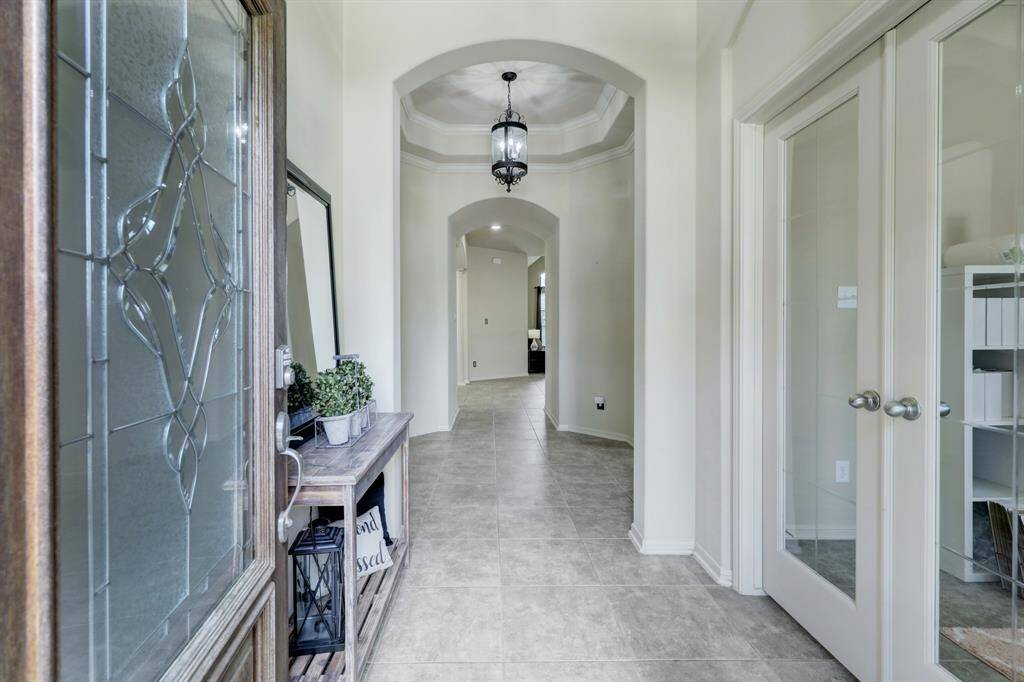
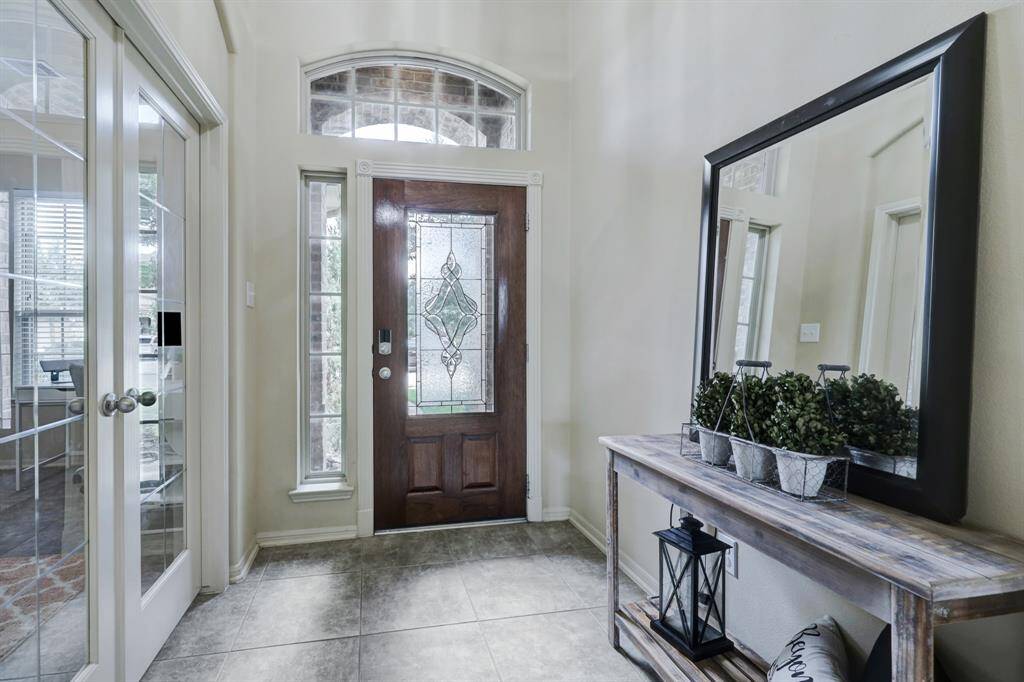
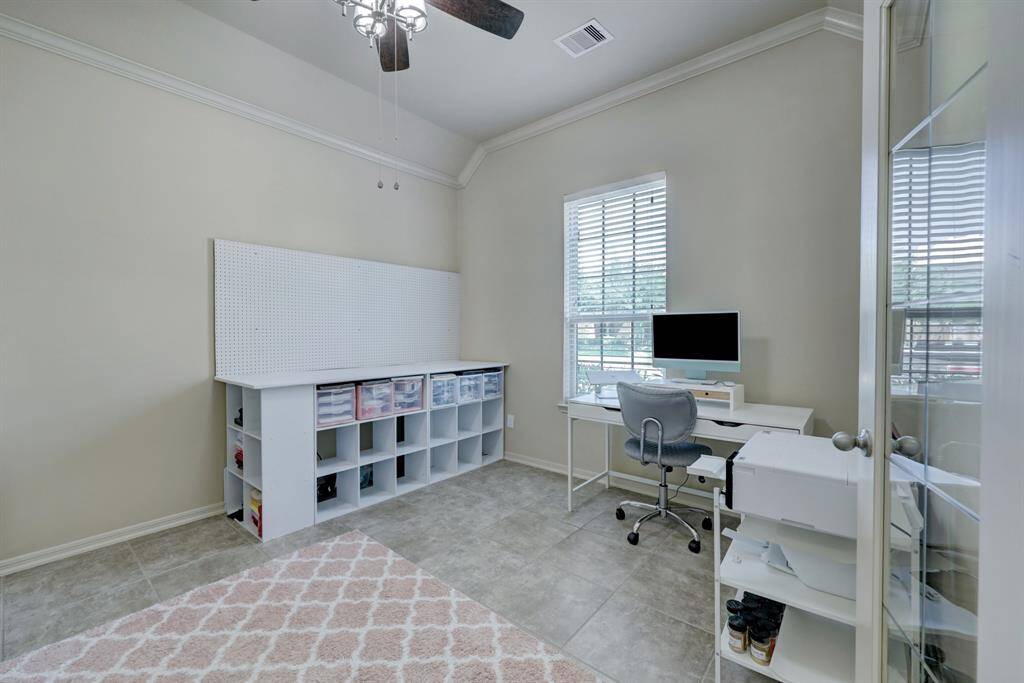
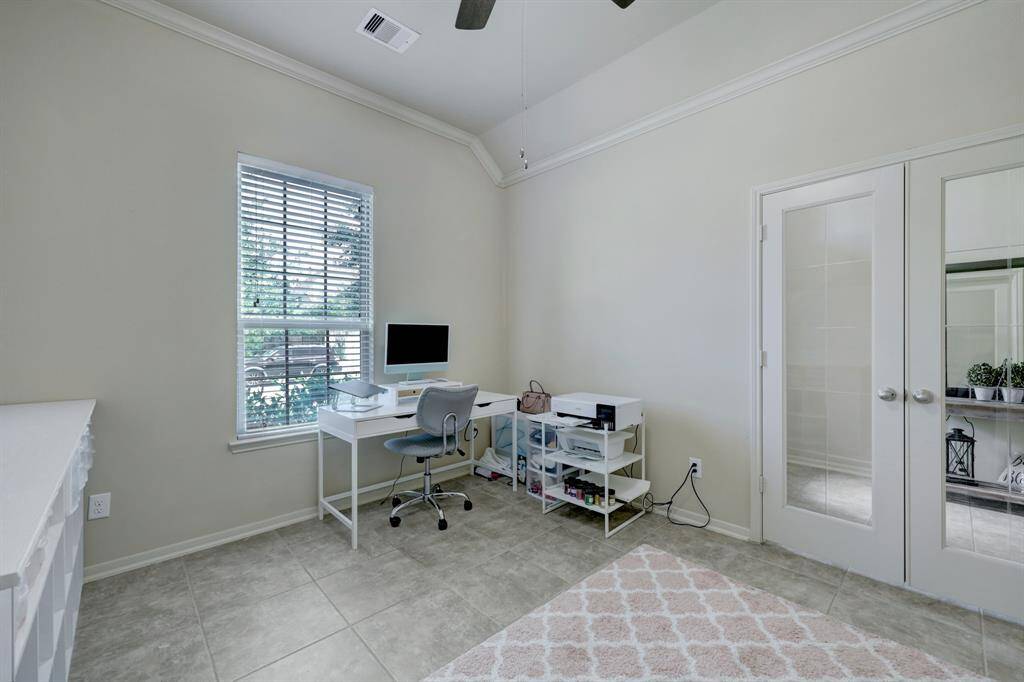
Request More Information
About 28907 Hollycrest Drive
Amazing opportunity to have an impeccably maintained 1.5 story with all bedrooms located on first floor and a large game room and bathroom upstairs. A private study is located at the front of the home and adorned with double French doors. There is a large open-concept kitchen, dining and family room which is great for entertaining and for your family's needs. High ceilings give the space a grand feel and the floor-to-ceiling windows allow so much natural light into the living areas. Primary retreat is located at the back of the home and boasts a large airy en-suite bathroom with plentiful storage space. The master closet has custom cabinetry and drawers that will surely impress. All secondary bedrooms are nicely separated for privacy. Texas-sized back porch has a gas stub out already installed for an outdoor kitchen. 3-car tandem garage with a great workshop area that is ready to go. Short drive to amenities, I-10, and local shops and dining.
Highlights
28907 Hollycrest Drive
$475,000
Single-Family
3,321 Home Sq Ft
Houston 77494
4 Beds
3 Full / 2 Half Baths
7,020 Lot Sq Ft
General Description
Taxes & Fees
Tax ID
3601010020120901
Tax Rate
2.4081%
Taxes w/o Exemption/Yr
$12,630 / 2023
Maint Fee
Yes / $850 Annually
Maintenance Includes
Clubhouse, Other, Recreational Facilities
Room/Lot Size
Dining
16x13
Kitchen
16x15
1st Bed
17x14
Interior Features
Fireplace
1
Floors
Carpet, Tile, Wood
Heating
Central Gas
Cooling
Central Electric
Connections
Electric Dryer Connections, Gas Dryer Connections, Washer Connections
Bedrooms
2 Bedrooms Down, Primary Bed - 1st Floor
Dishwasher
Yes
Range
Yes
Disposal
Yes
Microwave
Yes
Oven
Gas Oven
Energy Feature
Attic Vents, Ceiling Fans, Digital Program Thermostat, Energy Star/CFL/LED Lights, HVAC>13 SEER, Insulated/Low-E windows
Interior
Fire/Smoke Alarm, Formal Entry/Foyer, Prewired for Alarm System, Split Level, Water Softener - Owned, Wine/Beverage Fridge, Wired for Sound
Loft
Maybe
Exterior Features
Foundation
Slab
Roof
Composition
Exterior Type
Brick
Water Sewer
Water District
Exterior
Back Yard, Back Yard Fenced, Covered Patio/Deck, Exterior Gas Connection, Fully Fenced, Patio/Deck, Porch, Sprinkler System, Subdivision Tennis Court
Private Pool
No
Area Pool
Yes
Lot Description
Subdivision Lot
New Construction
No
Listing Firm
Schools (LAMARC - 33 - Lamar Consolidated)
| Name | Grade | Great School Ranking |
|---|---|---|
| Lindsey Elem | Elementary | None of 10 |
| Leaman Jr High | Middle | None of 10 |
| Fulshear High | High | None of 10 |
School information is generated by the most current available data we have. However, as school boundary maps can change, and schools can get too crowded (whereby students zoned to a school may not be able to attend in a given year if they are not registered in time), you need to independently verify and confirm enrollment and all related information directly with the school.

