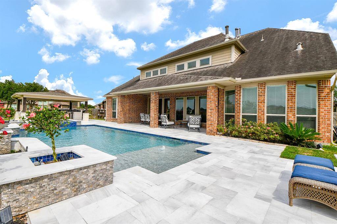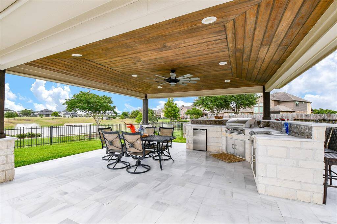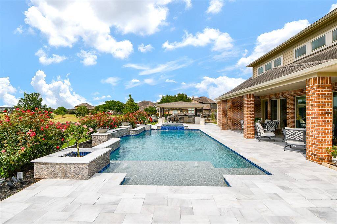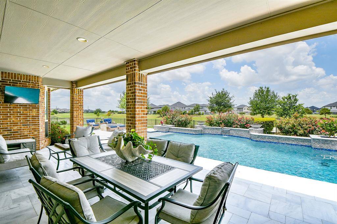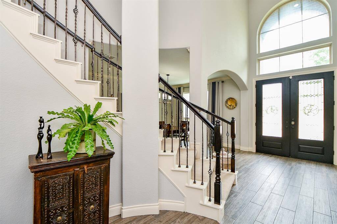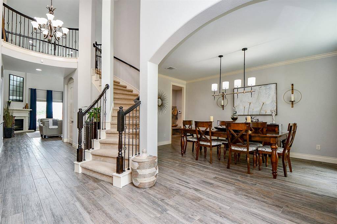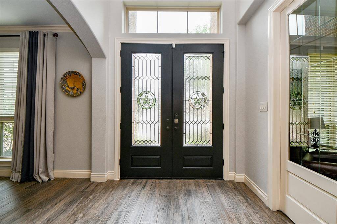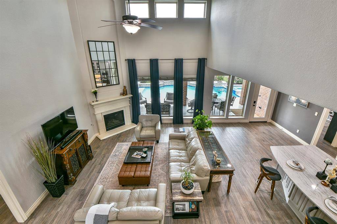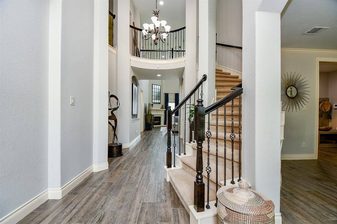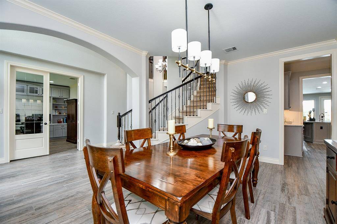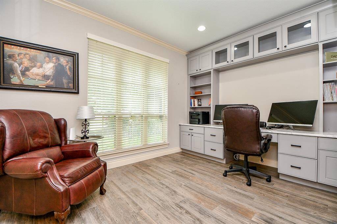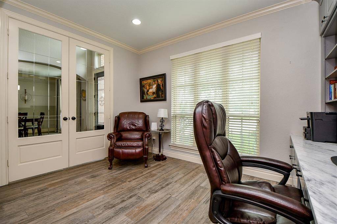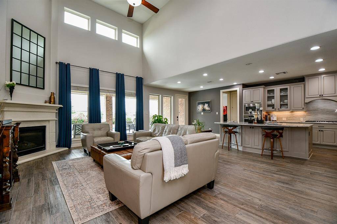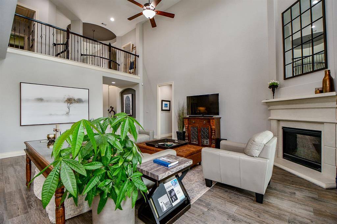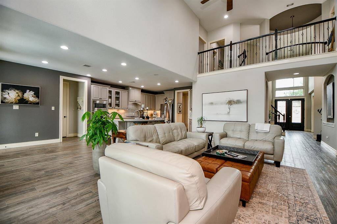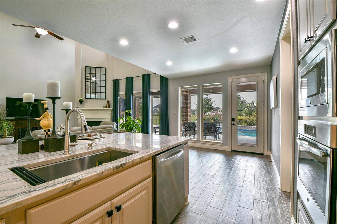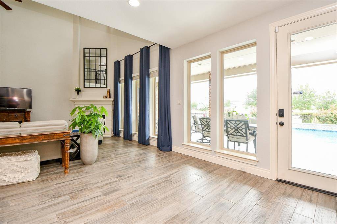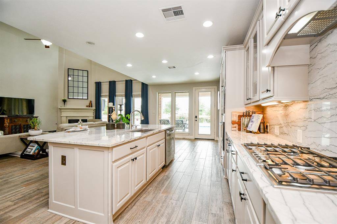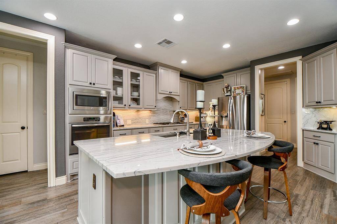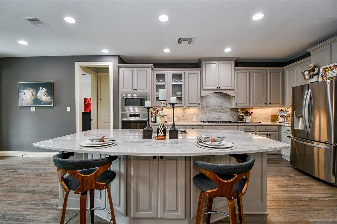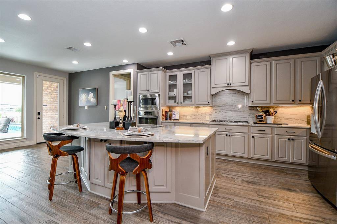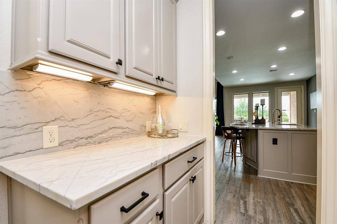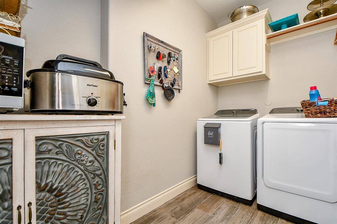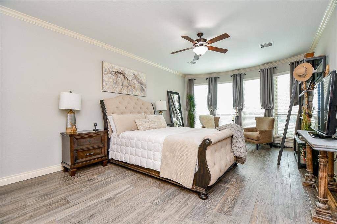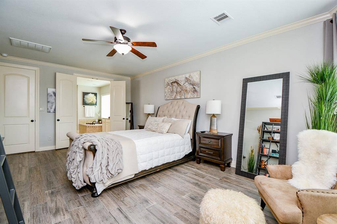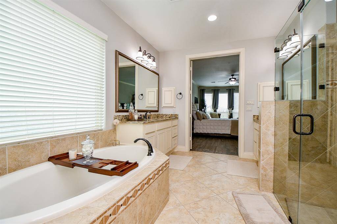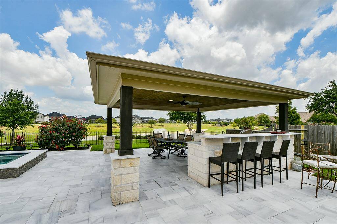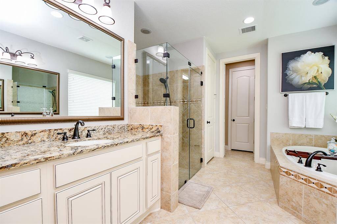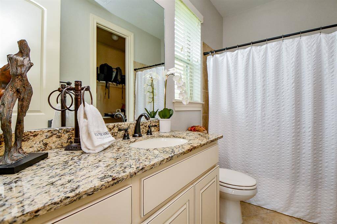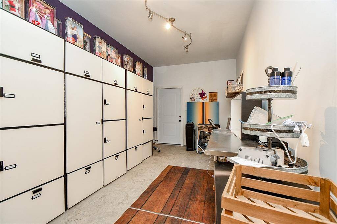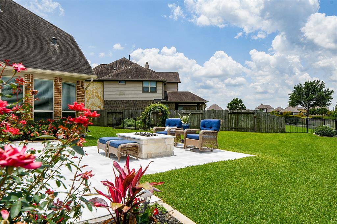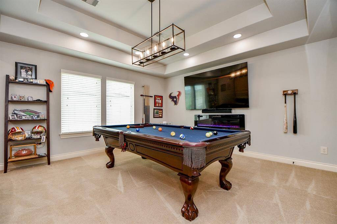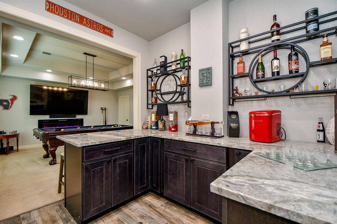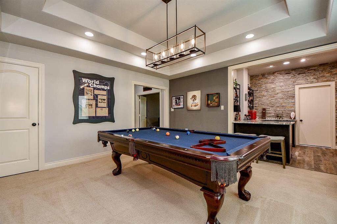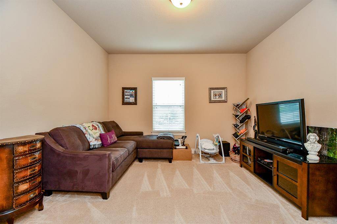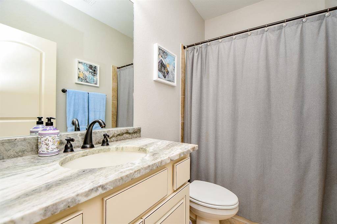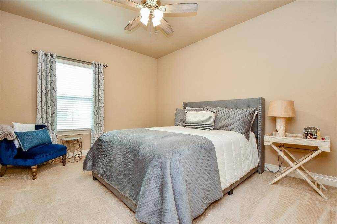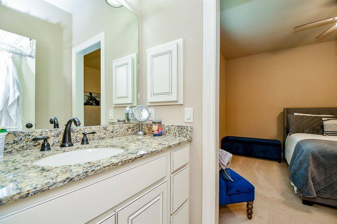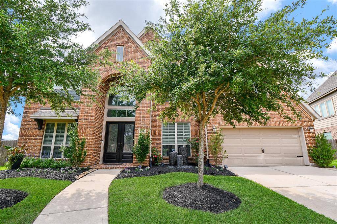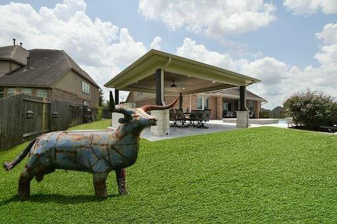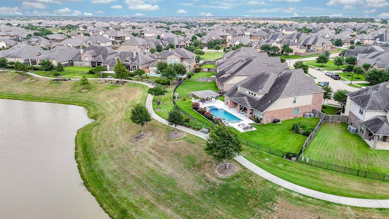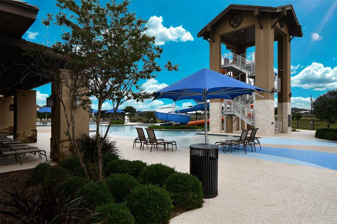29016 Concan Crossing Court, Houston, Texas 77494
$850,000
5 Beds
4 Full / 1 Half Baths
Single-Family
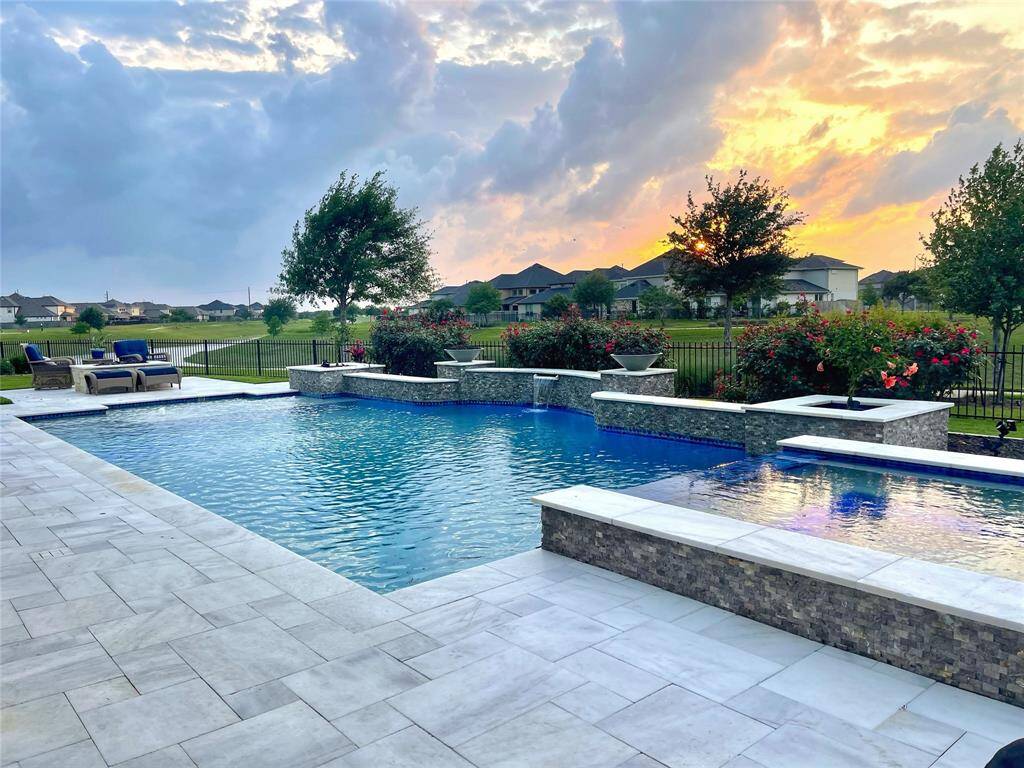

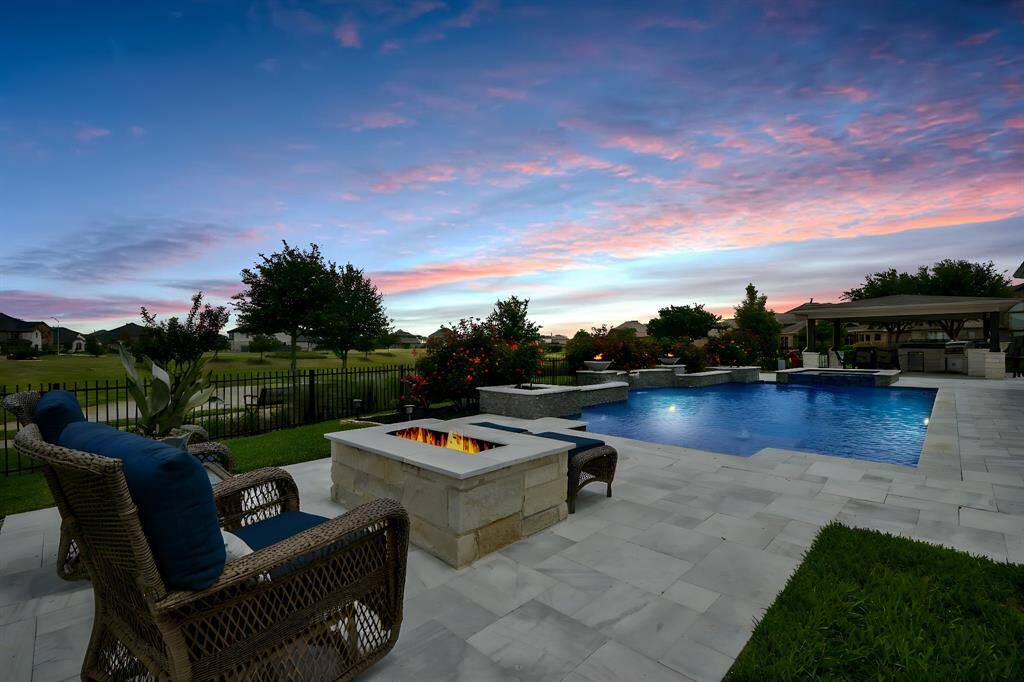

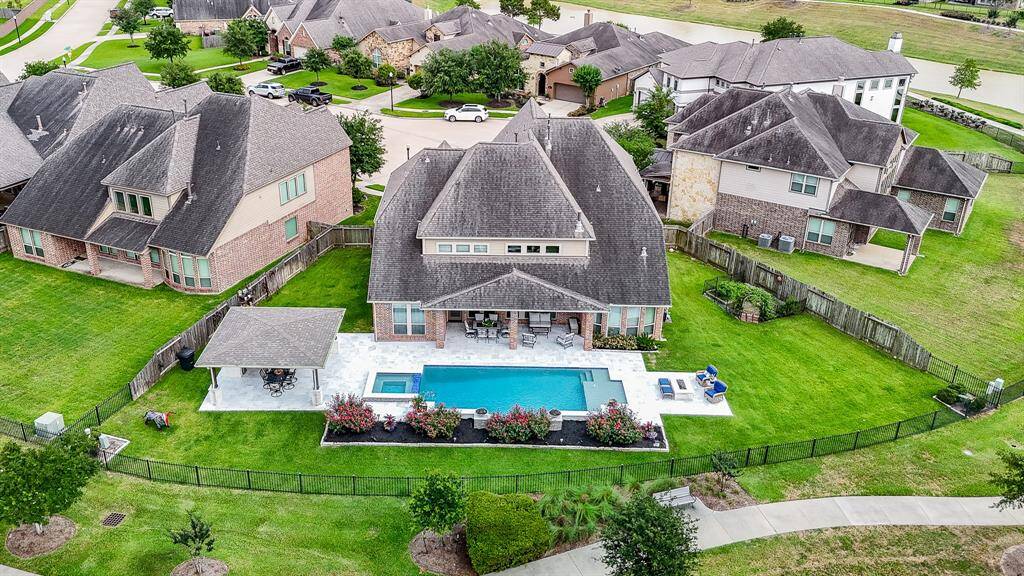
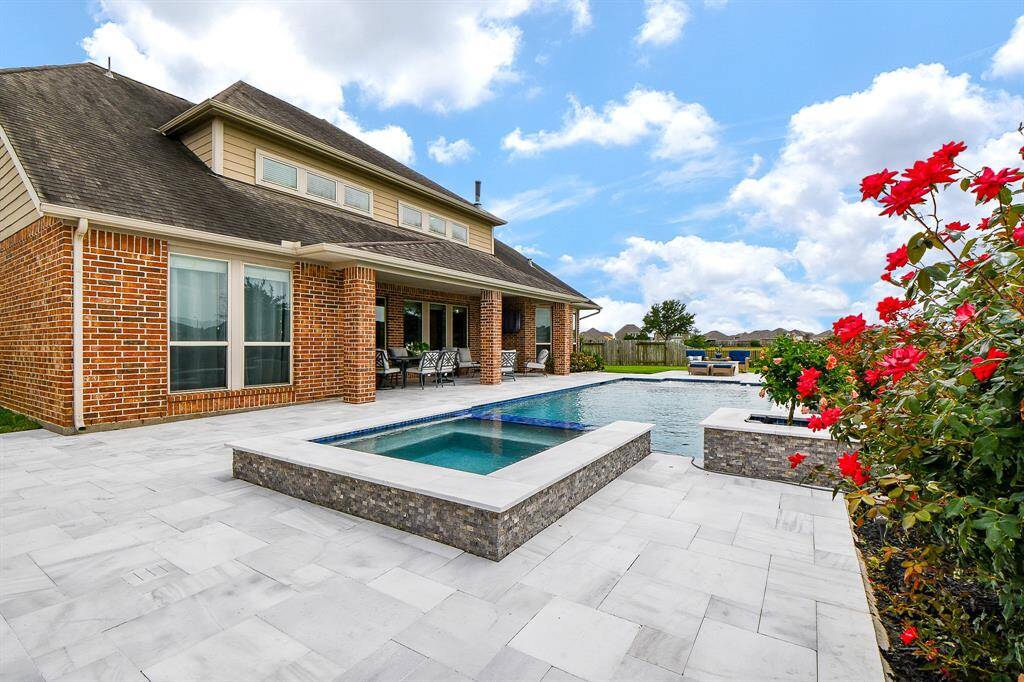
Request More Information
About 29016 Concan Crossing Court
This stunning lakefront home located in a gated community offers breathtaking views through floor to ceiling windows, creating a serene and picturesque setting. Backyard oasis boasts 1600 sqft white travertine tile that accents the colorful pool, 2 fire bowls, a large fire pit, Large outdoor kitchen/bar pavilion. This backyard was built for entertaining! Spacious downstairs features a primary suite with luxurious ensuite bathroom, a second bedroom w/full ensuite bath is adjacent to the 3rd tandem bay that was finished out flex space (currently used as a dark room) you could use for hobby room or a Texas basement! Well appointed kitchen w/quartzite counters and backsplash! Soaring ceilings overlook stunning backyard views. Formal dining and private study. Upstairs offers 3 large bedrooms, a large game room Phillips Hues lighting system and custom-built bar area. Dedicated media room provides ample space for entertainment and relaxation. Easy access to Texas Heritage Parkway and I-10!
Highlights
29016 Concan Crossing Court
$850,000
Single-Family
4,208 Home Sq Ft
Houston 77494
5 Beds
4 Full / 1 Half Baths
13,181 Lot Sq Ft
General Description
Taxes & Fees
Tax ID
7897030010110901
Tax Rate
2.7376%
Taxes w/o Exemption/Yr
$21,174 / 2024
Maint Fee
Yes / $1,775 Annually
Maintenance Includes
Clubhouse, Limited Access Gates, Recreational Facilities
Room/Lot Size
Dining
12.5 x16.5
Kitchen
10.10x17.7
Breakfast
9.3x10.4
Interior Features
Fireplace
1
Floors
Carpet, Tile
Countertop
Quartzite
Heating
Central Gas, Zoned
Cooling
Central Electric, Zoned
Connections
Electric Dryer Connections, Gas Dryer Connections, Washer Connections
Bedrooms
1 Bedroom Up, 2 Bedrooms Down, Primary Bed - 1st Floor
Dishwasher
Yes
Range
Yes
Disposal
Yes
Microwave
Yes
Oven
Single Oven
Energy Feature
Ceiling Fans, Digital Program Thermostat, High-Efficiency HVAC, Insulated/Low-E windows, Radiant Attic Barrier
Interior
Dryer Included, Fire/Smoke Alarm, Formal Entry/Foyer, High Ceiling, Refrigerator Included, Washer Included, Window Coverings, Wine/Beverage Fridge
Loft
Maybe
Exterior Features
Foundation
Slab
Roof
Composition
Exterior Type
Brick, Cement Board
Water Sewer
Water District
Exterior
Back Yard Fenced, Controlled Subdivision Access, Outdoor Kitchen, Patio/Deck, Porch, Side Yard, Spa/Hot Tub, Sprinkler System, Subdivision Tennis Court
Private Pool
Yes
Area Pool
Yes
Access
Automatic Gate
Lot Description
Cul-De-Sac, Greenbelt, Water View
New Construction
No
Front Door
East
Listing Firm
Schools (LAMARC - 33 - Lamar Consolidated)
| Name | Grade | Great School Ranking |
|---|---|---|
| Tamarron Elem | Elementary | None of 10 |
| Leaman Jr High | Middle | None of 10 |
| Fulshear High | High | None of 10 |
School information is generated by the most current available data we have. However, as school boundary maps can change, and schools can get too crowded (whereby students zoned to a school may not be able to attend in a given year if they are not registered in time), you need to independently verify and confirm enrollment and all related information directly with the school.

