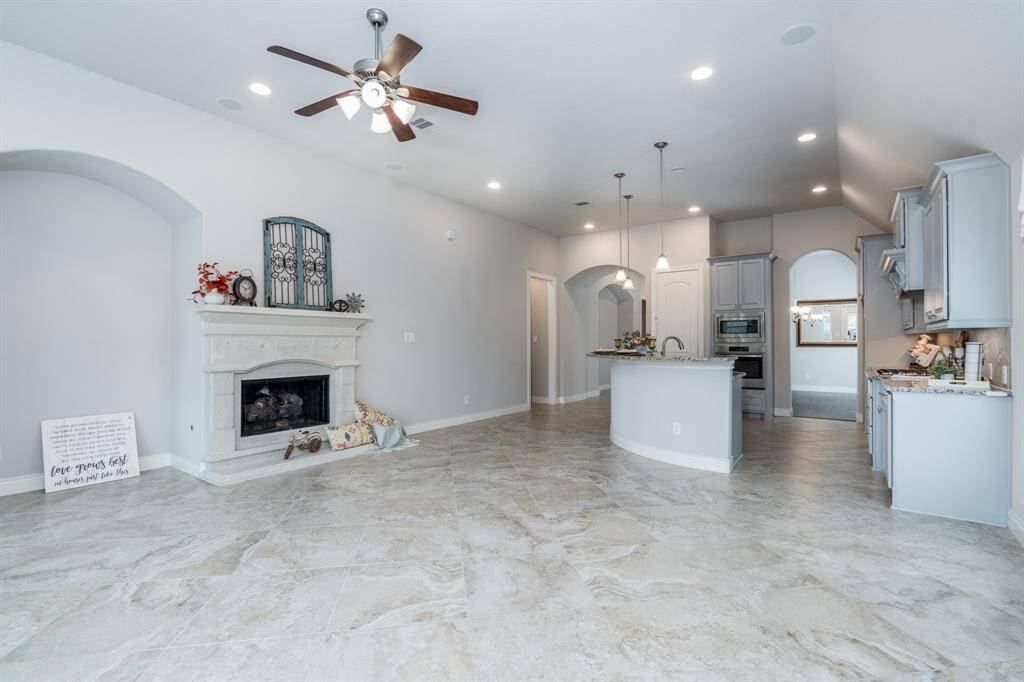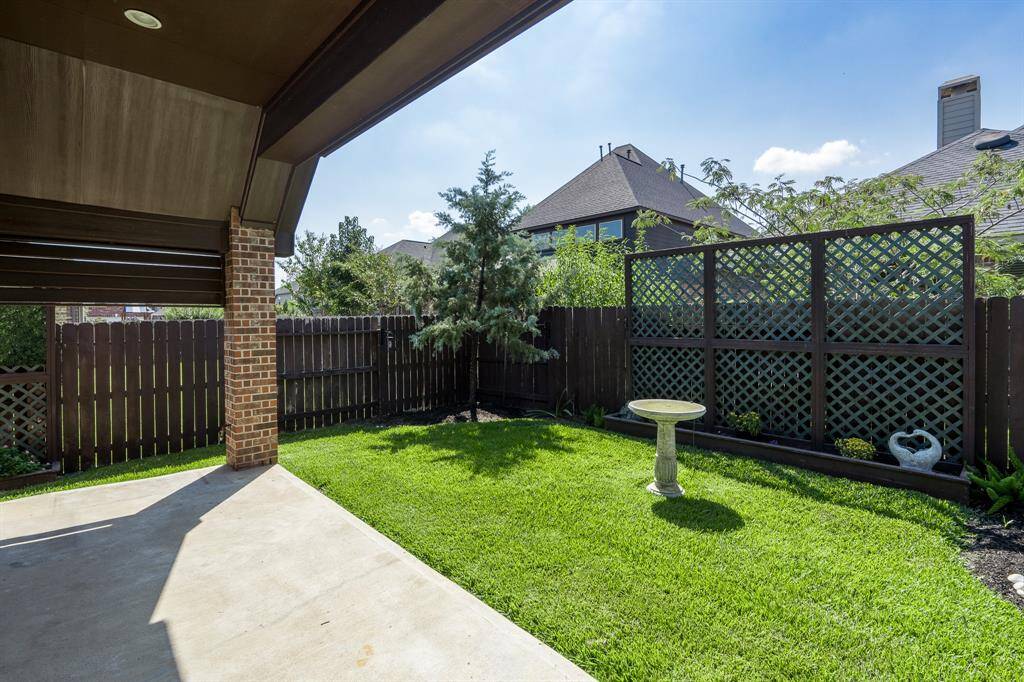
Welcome home to 29311 Buffalograss Ct perched on a quiet cul-de-sac lot in the master planned community of Firethorne.

This driveway leads up to a 2-car extended garage for additional storage, and ample parking for all that visit this wonderful home!

There is pride and ownership that comes with this home! It is so well maintained, and just look at this manicured yard with lush flowerbeds and mature trees.

As you approach the front entrance of the home you will be greeted with a beautiful leaded front door!

Open the door to a light and bright home! From the leaded front door to the sidelight window and more from the study just off the entry.

Just off the entry is this home office with views of the trees. Light and bright and a wonderful spot to spend your days at the office.

There are so many classic designs details, from the arches to the beautiful wood floors in the dining area.

As you continue down the entry, you will find this wonderful formal dining room with the wall of window allowing for natural light.

Fantastic wood flooring coordinates perfectly with this home. Allowing easy access to the kitchen.

A quaint powder bath offers your guest a place to fresh up during a visit.

Notice the open and airy layout that creates a seamless flow between living spaces. This home showcases modern fixtures tasteful finishes.

A spacious family room with recessed lighting and a warming gas log fireplace creates just the right mood.

This view shows the wall of windows and the door that leads to the backyard oasis! So much natural light and well maintained tile floors.

Virtual Staged Family Room

Beautiful granite countertops feature the perfect foundation for prep space, rolling out dough or cookie cutting during the holidays! This kitchen also features stainless steel appliances including a gas cooktop.

Plenty of counter space for that chef in the family. Ample storage space for all the kitchen gadgets!

A great feature of this home is the open floor plan. While preparing that family evening meal you can watch your favorite show or just visit with family and friends.

Welcome to the primary suite! Neutral paint tones and soft carpet under foot, creates a dreamy space for slumber!

Double doors open to the spa-like primary en-suite. Do you prefer steam or bubbles? Well, the choices are yours with this soaker tub, or the enlarged glass enclosed shower.

Beautiful gray toned his and hers vanities keep peace in the family. Each have their own counters, cabinets, and drawers for storage.

Fill this tub with bubbles, grab a good book and RELAX! Maybe you prefer a shower to wash away the stress of the day.

Fantastic secondary bedroom with plenty of space for all your needs. This room has totally neutral tones.

The secondary bedrooms share a jack-n-jill bathrooms. Each have their own sink with plenty of space.

A full-sized tub/shower combination tile surround, and offers the choice of a quick shower, or dreamy bath.

Lastly the 2nd secondary bedroom, just as spacious as the first. This room will make you feel at home!

The utility room offers plenty of cabinets of space for washer/dryer and a shelf and rod for hanging up clothes. Plus, addition storage for all your laundry needs.

What a tranquil little piece of heaven. Sit and relax as the birds come to visit.

Image grabbing a cool beverage and relaxing in this exact spot after a long day.

Welcome to Firethorne!

The family will be certain to enjoy this splash pad and waterslides attached to the recreational pool.