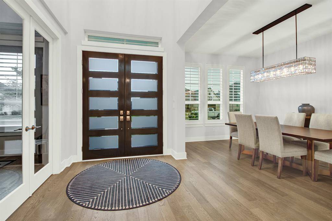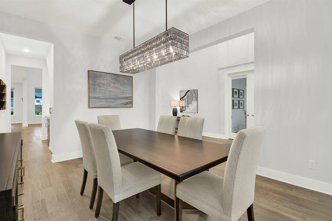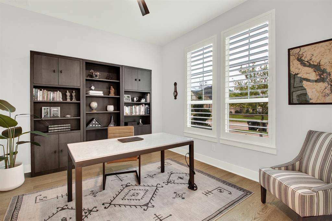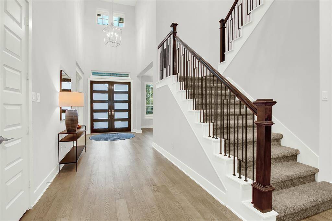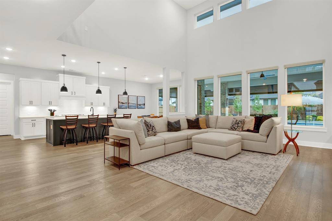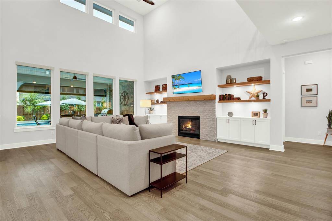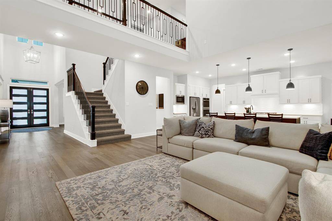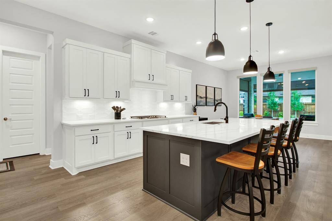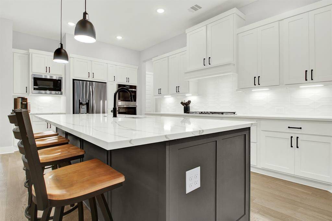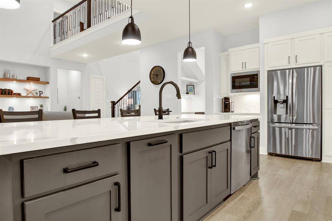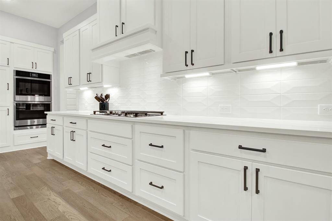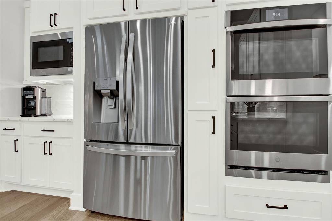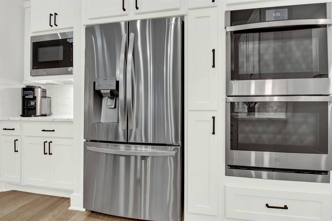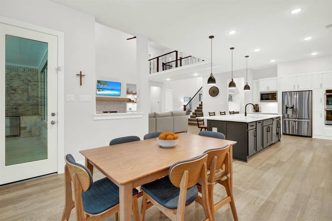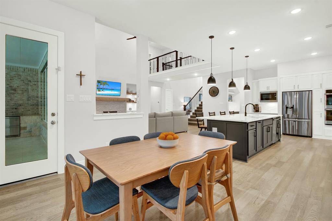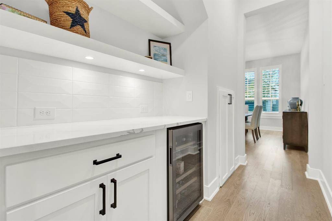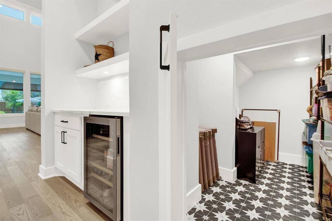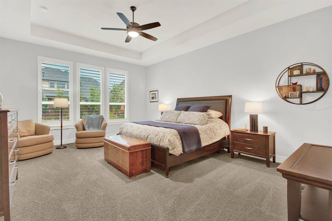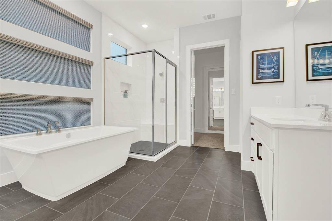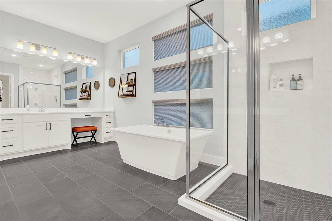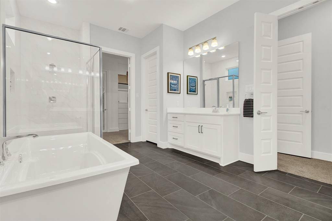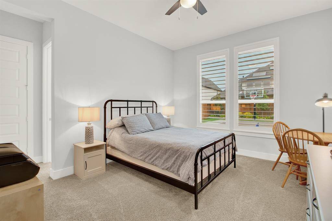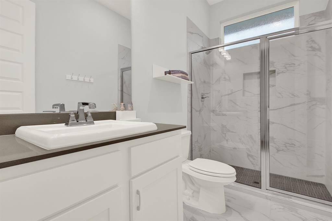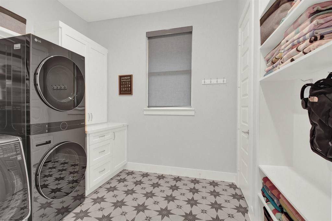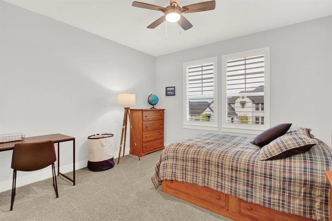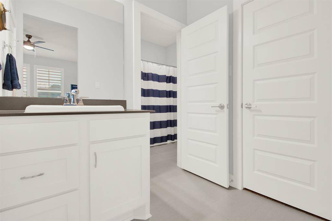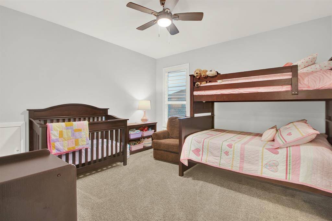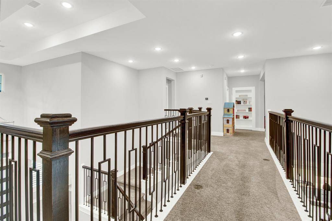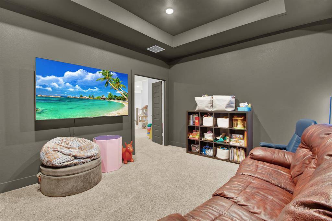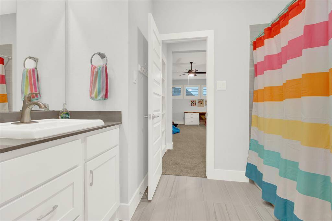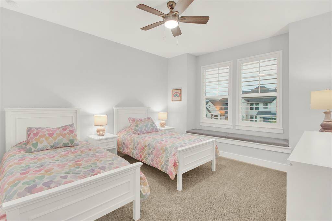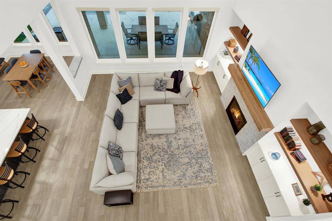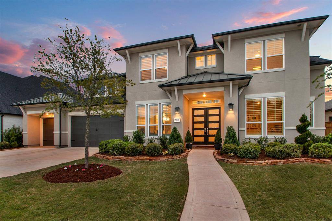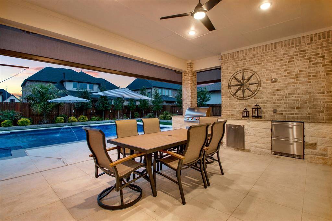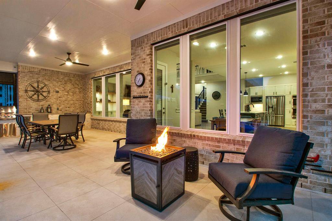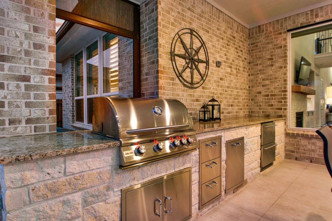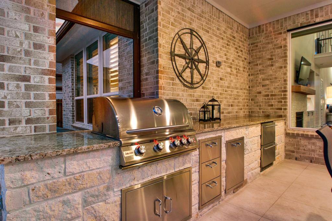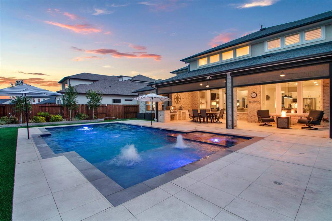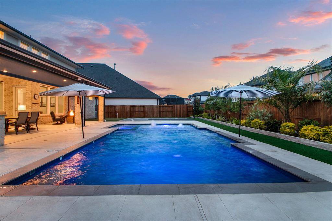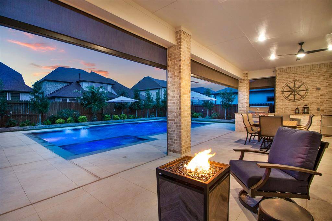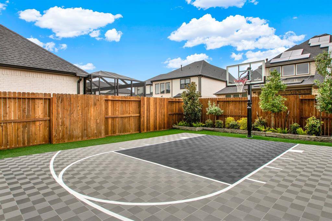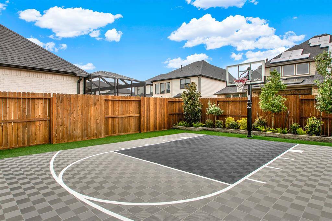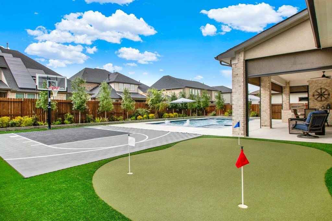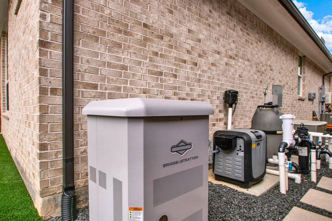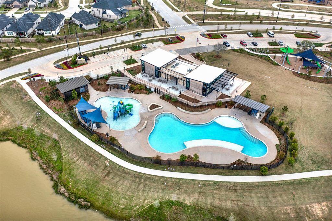29822 Kate Creek Lane, Houston, Texas 77441
$1,295,000
5 Beds
4 Full / 1 Half Baths
Single-Family
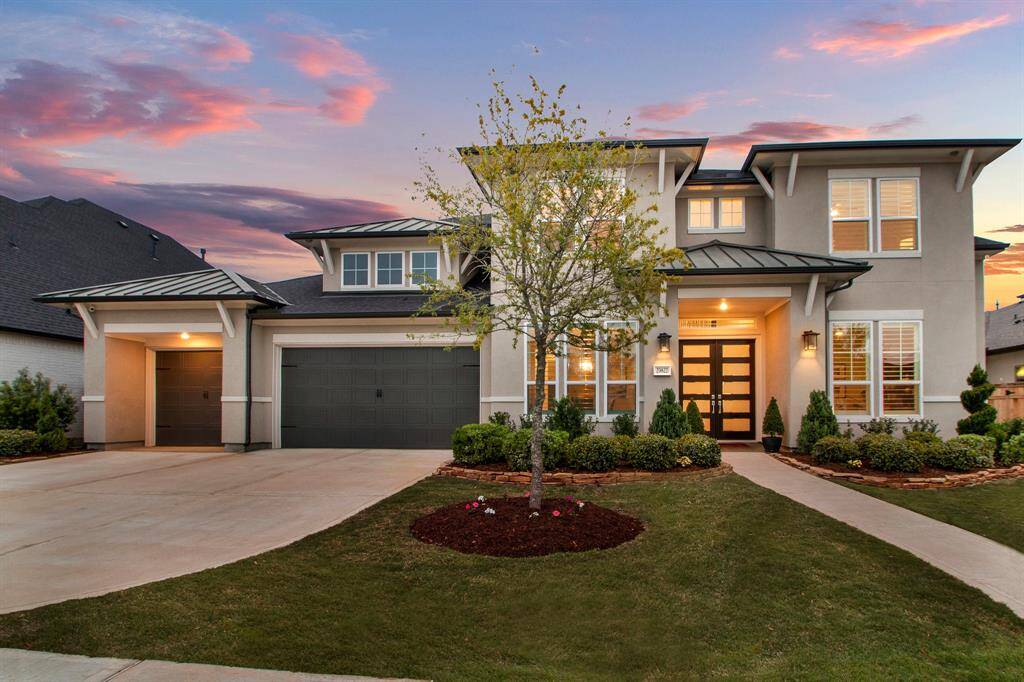

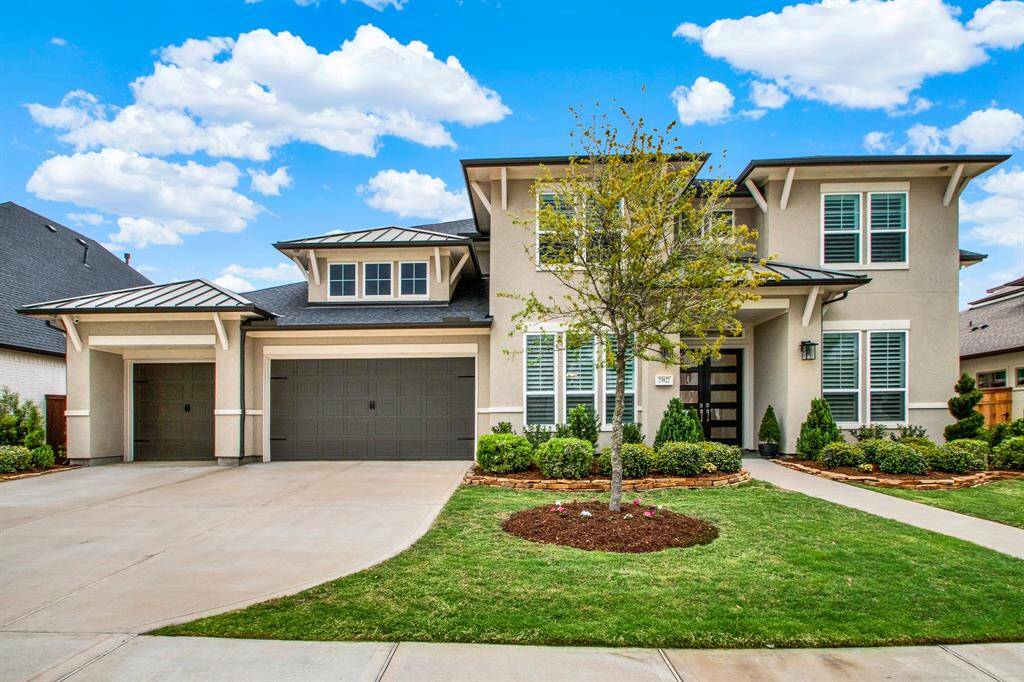
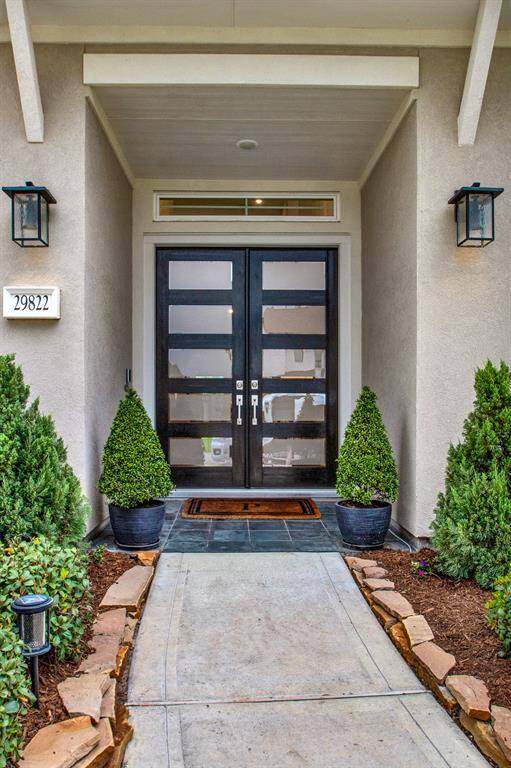
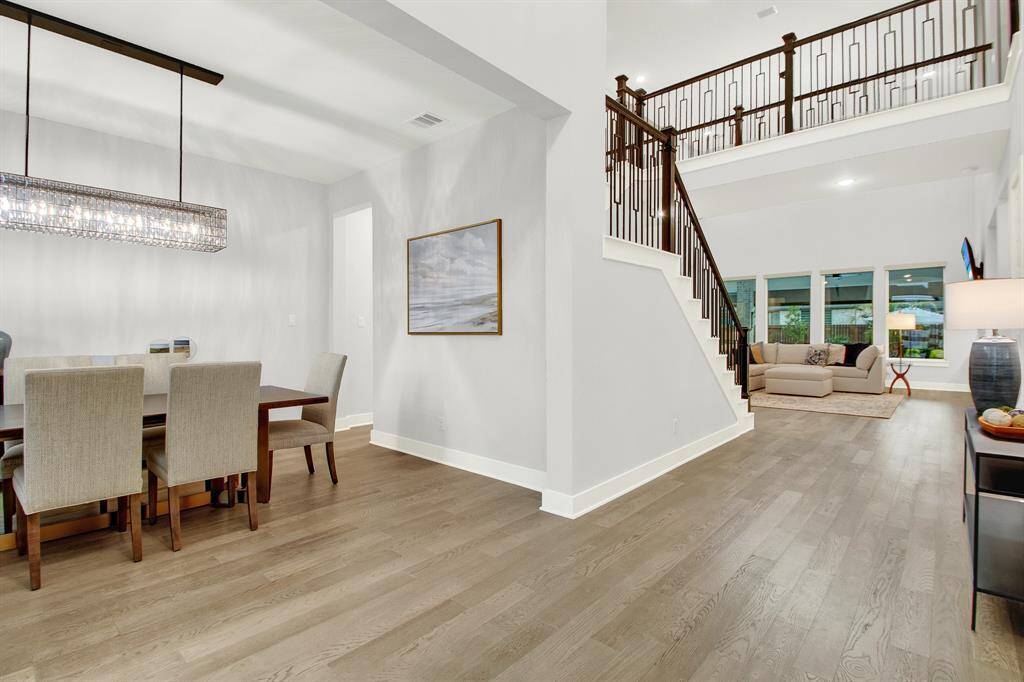
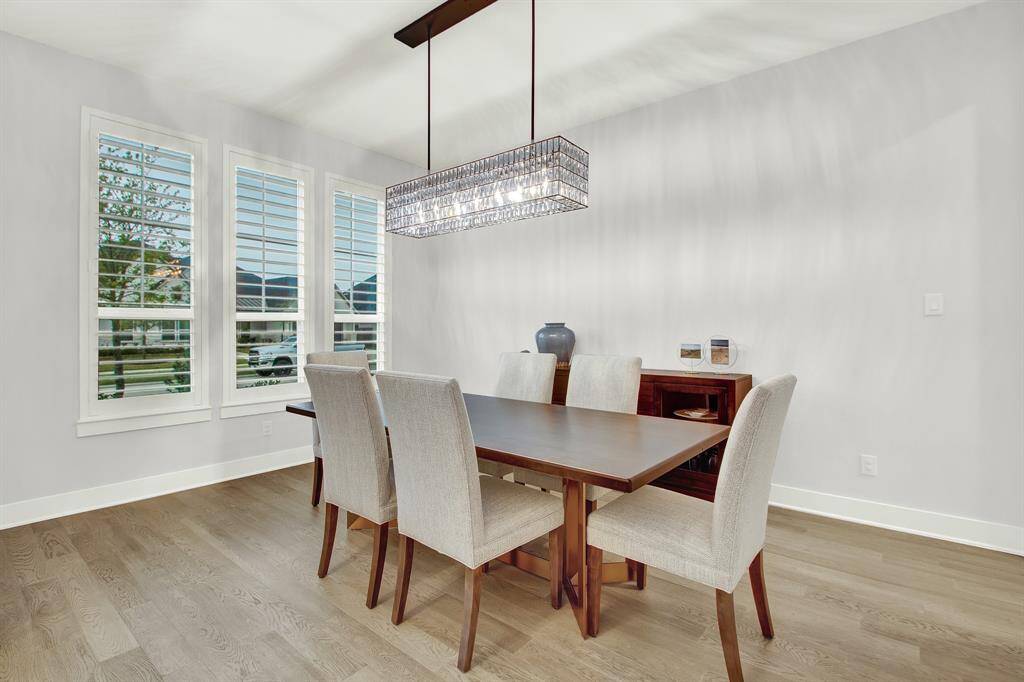
Request More Information
About 29822 Kate Creek Lane
A MUST SEE property that presents even better in person, this home defines stately sophistication. Impeccable attention to detail at every level & more upgrades than you might imagine! Built on an 80-ft lot, this floor plan is thoughtfully designed. Hardwood floors throughout the 1st floor. Great natural lighting & views of the resort-style backyard. Gas fireplace w/stone surround, custom cabinets and shelves create a great focal point. 2 bedroom suites on the first floor to include the primary. Primary bedroom w/ensuite bath includes spacious walk-in shower, soaking tub & double vanity areas. 3 bedrooms, media, game room & 2 full baths up. Vacation at home in the backyard w/ remote-controlled screens to enclose the covered patio, outdoor kitchen w/built-in grill, refrigerator & storage. Pool/spa with tanning ledge & water features. Sport court & Putting green! Whole house generator. Walk to the neighborhood park or elementary! This home is MOVE-IN READY!
Highlights
29822 Kate Creek Lane
$1,295,000
Single-Family
5,027 Home Sq Ft
Houston 77441
5 Beds
4 Full / 1 Half Baths
10,982 Lot Sq Ft
General Description
Taxes & Fees
Tax ID
2709040020050901
Tax Rate
3.1678%
Taxes w/o Exemption/Yr
$30,529 / 2024
Maint Fee
Yes / $1,500 Annually
Maintenance Includes
Grounds, Recreational Facilities
Room/Lot Size
Dining
12X17
Breakfast
13X12
1st Bed
16X20
4th Bed
12X14
Interior Features
Fireplace
1
Floors
Carpet, Tile, Wood
Heating
Central Gas
Cooling
Central Electric
Connections
Electric Dryer Connections, Washer Connections
Bedrooms
1 Bedroom Up, 2 Bedrooms Down, Primary Bed - 1st Floor
Dishwasher
Yes
Range
Yes
Disposal
Yes
Microwave
Yes
Oven
Double Oven
Energy Feature
Ceiling Fans, Digital Program Thermostat, Energy Star Appliances, Generator, High-Efficiency HVAC, HVAC>15 SEER, Insulated/Low-E windows, Tankless/On-Demand H2O Heater
Interior
Alarm System - Owned, Fire/Smoke Alarm, Formal Entry/Foyer, High Ceiling, Window Coverings, Wine/Beverage Fridge
Loft
Maybe
Exterior Features
Foundation
Slab
Roof
Composition
Exterior Type
Brick, Stucco
Water Sewer
Water District
Exterior
Back Yard Fenced, Covered Patio/Deck, Outdoor Kitchen, Patio/Deck, Screened Porch, Spa/Hot Tub, Sprinkler System
Private Pool
Yes
Area Pool
Yes
Lot Description
Subdivision Lot
New Construction
No
Listing Firm
Schools (LAMARC - 33 - Lamar Consolidated)
| Name | Grade | Great School Ranking |
|---|---|---|
| Viola Gilmore Randle Elem | Elementary | None of 10 |
| Leaman Jr High | Middle | None of 10 |
| Fulshear High | High | None of 10 |
School information is generated by the most current available data we have. However, as school boundary maps can change, and schools can get too crowded (whereby students zoned to a school may not be able to attend in a given year if they are not registered in time), you need to independently verify and confirm enrollment and all related information directly with the school.

