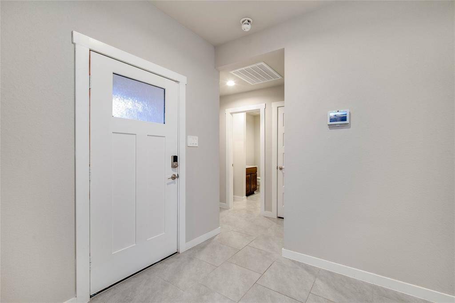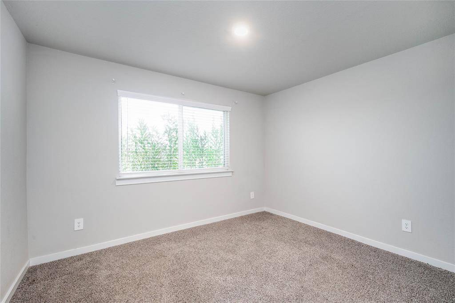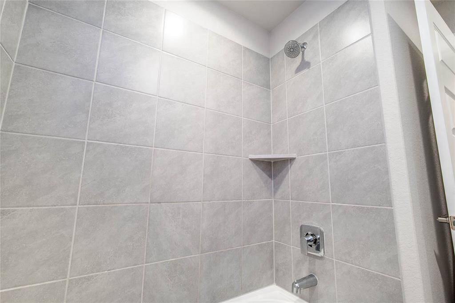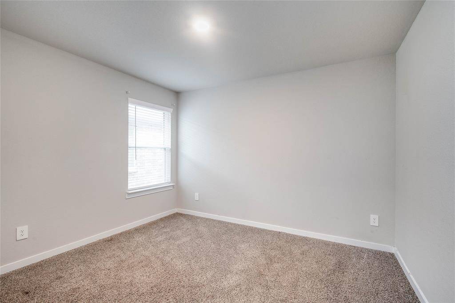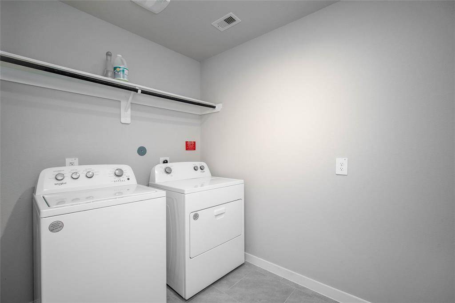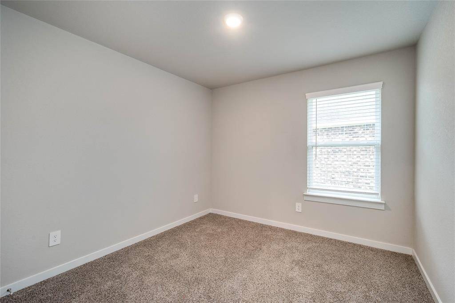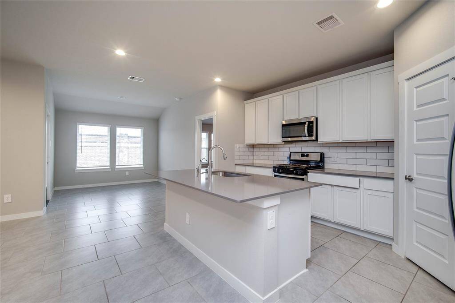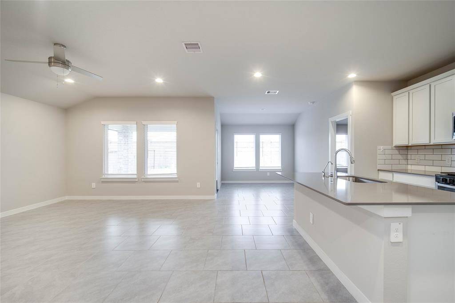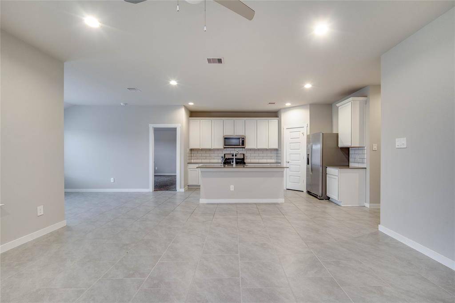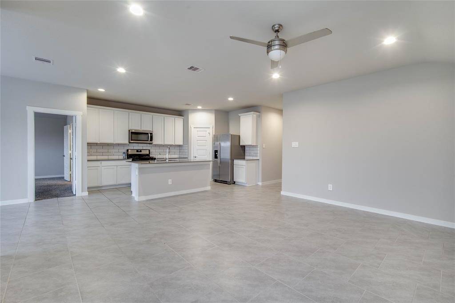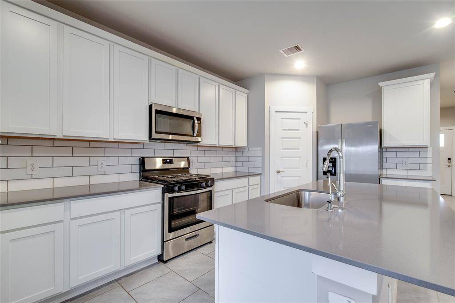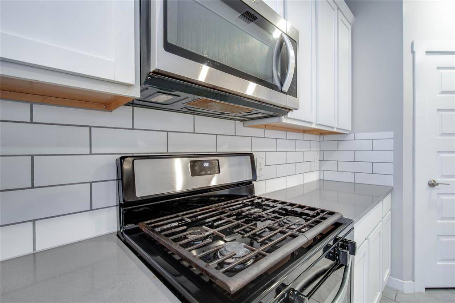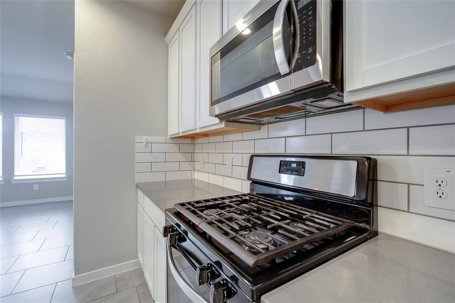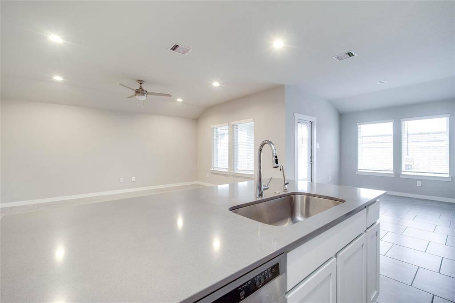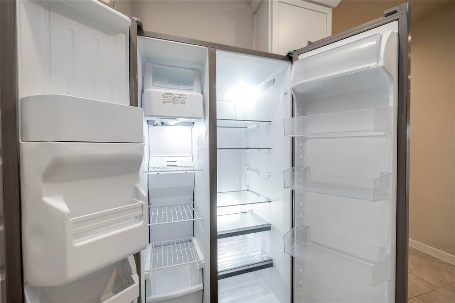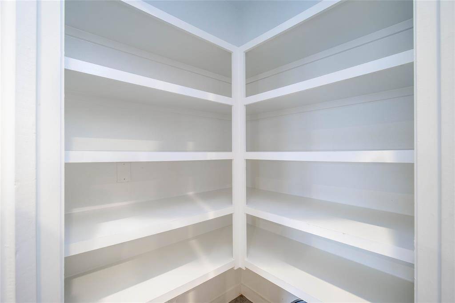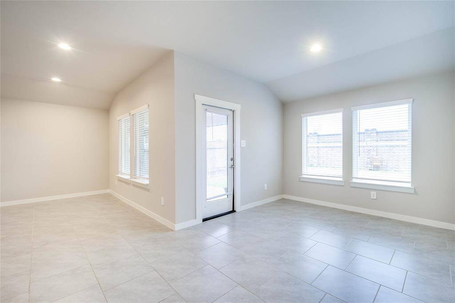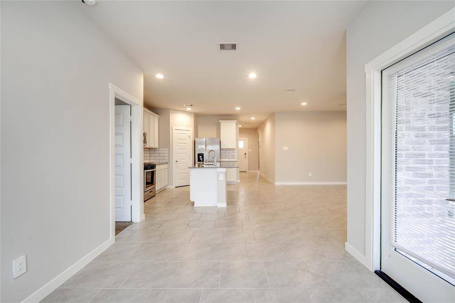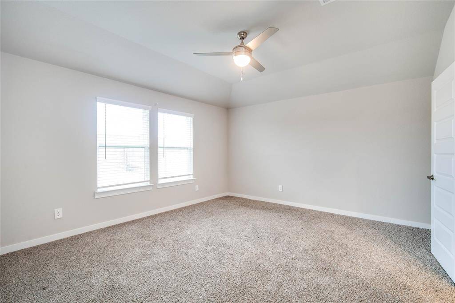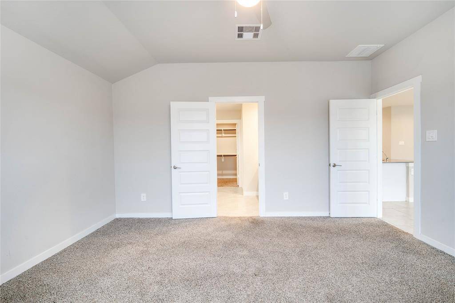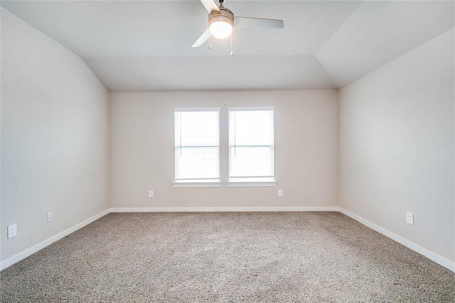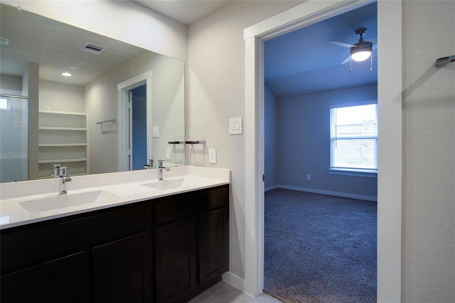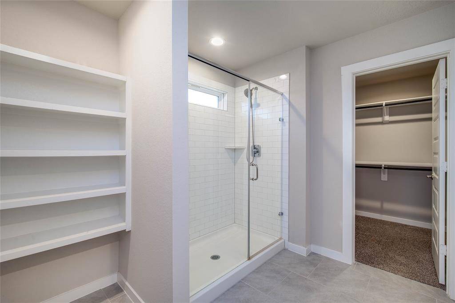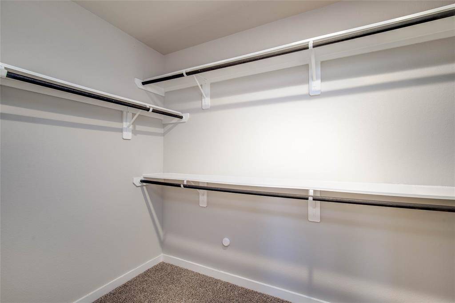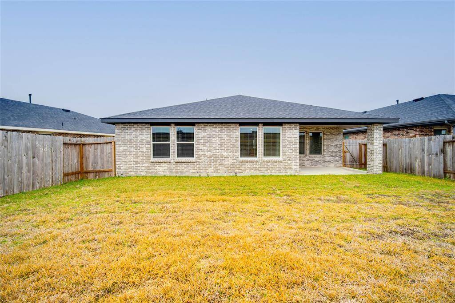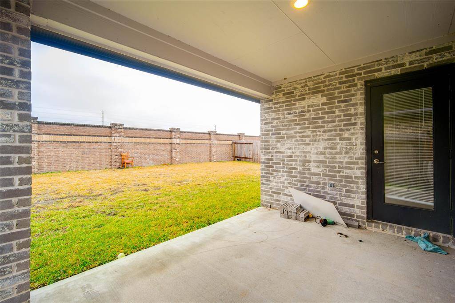29843 Cayenne Circle, Houston, Texas 77494
This Property is Off-Market
4 Beds
2 Full Baths
Single-Family
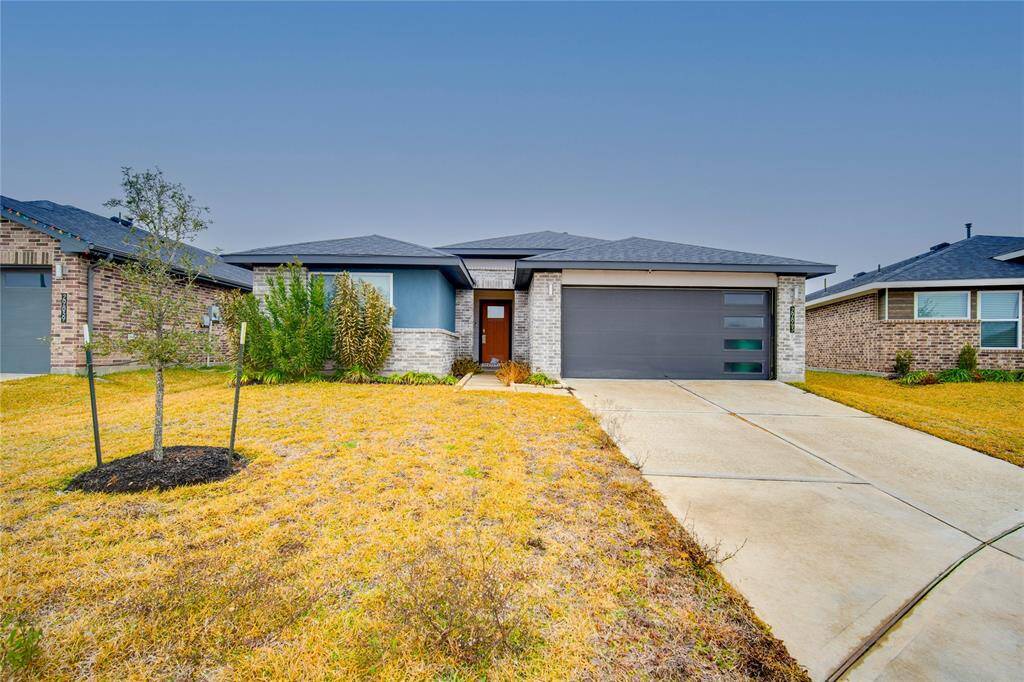

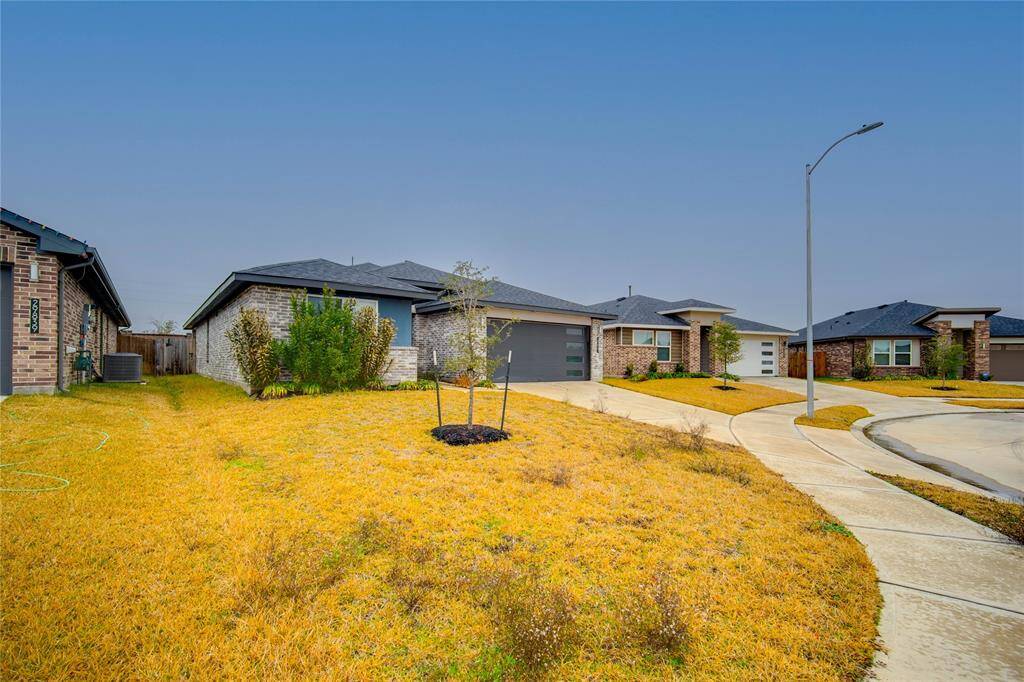
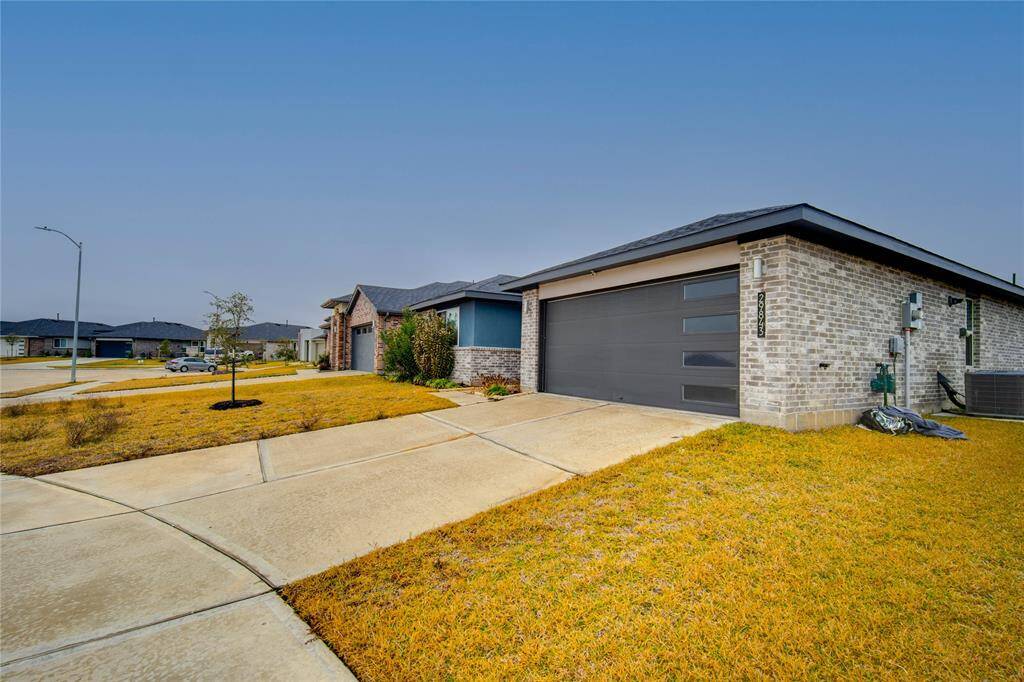
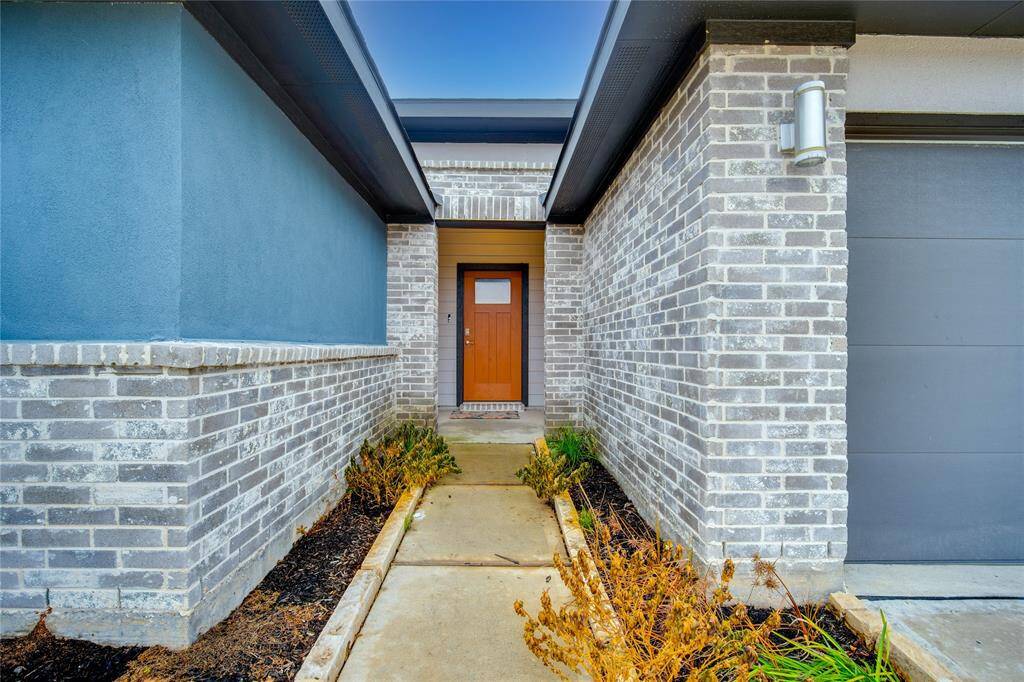
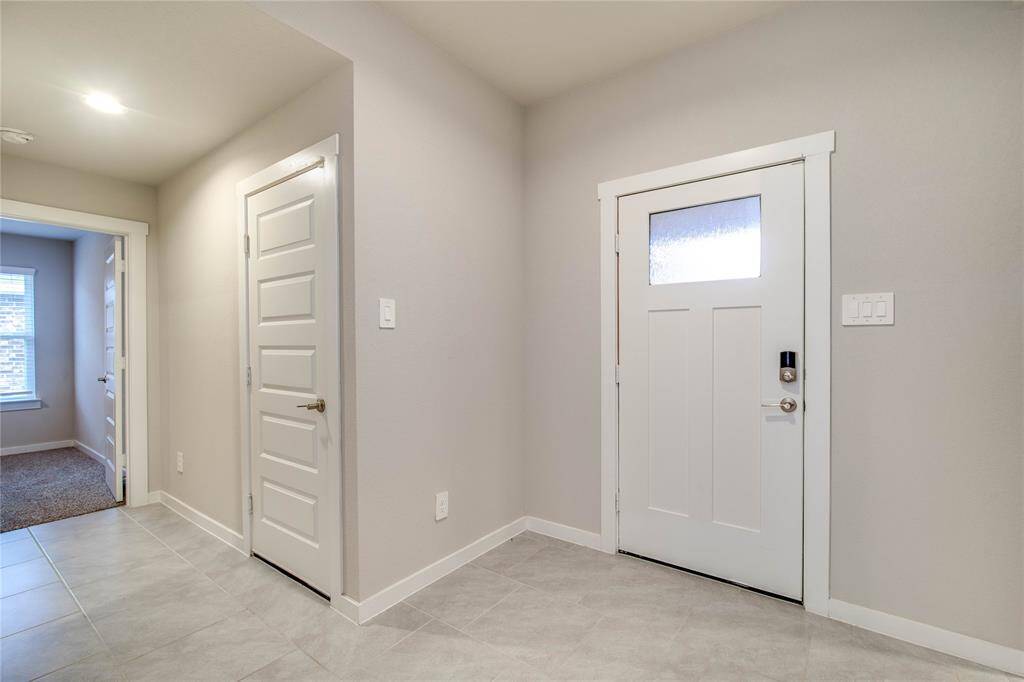
Get Custom List Of Similar Homes
About 29843 Cayenne Circle
The Huntsville Plan by D.R. Horton! Tile Floor throughout! Cultured Marble Countertops & Undermount Sinks in all the Bathrooms! Outstanding Open Floor Plan! Dramatic Gourmet Kitchen with Stunning Silestone Quartz Countertops, Large Eat-in Island W/Deep Under-mount Stainless Sink, 42 inch Tall Shaker Cabinets, Ceramic Tile Backsplash, Whirlpool Stainless Steel Appliances. Home also has washer & dryer. Walk In Pantry & More! Gourmet Kitchen open to the Casual Dining Area & Outstanding Family Area W/Wall of Windows! The Private Owner's Suite W/High Ceilings, Lush Carpet, Spa Like Bathroom made for Two with His & Her Deep Undermount Sinks, Marble Vanity, Shaker Cabinets, Massive Shower with Seamless Glass Door & Walk-in Closet! 3 Guest Bedrooms Tucked away & More! Wonderful Covered Patio! Energy Efficient Home: HERS Energy Rated! Smart Home System. NO FLOODING!
Highlights
29843 Cayenne Circle
$2,400
Single-Family
1,797 Home Sq Ft
Houston 77494
4 Beds
2 Full Baths
6,094 Lot Sq Ft
General Description
Taxes & Fees
Tax ID
7897420020270901
Tax Rate
Unknown
Taxes w/o Exemption/Yr
Unknown
Maint Fee
No
Room/Lot Size
Kitchen
16 x 12
3rd Bed
16 x 15
4th Bed
12 x 12
5th Bed
12 x 12
Interior Features
Fireplace
No
Floors
Tile
Heating
Central Gas
Cooling
Central Electric
Connections
Electric Dryer Connections, Gas Dryer Connections, Washer Connections
Bedrooms
2 Bedrooms Down, Primary Bed - 1st Floor
Dishwasher
Yes
Range
Yes
Disposal
Yes
Microwave
Yes
Loft
Maybe
Exterior Features
Water Sewer
Water District
Exterior
Fenced, Fully Fenced
Private Pool
No
Area Pool
Yes
Lot Description
Subdivision Lot
New Construction
No
Listing Firm
Schools (LAMARC - 33 - Lamar Consolidated)
| Name | Grade | Great School Ranking |
|---|---|---|
| Viola Gilmore Randle Elem | Elementary | None of 10 |
| Leaman Jr High | Middle | None of 10 |
| Fulshear High | High | None of 10 |
School information is generated by the most current available data we have. However, as school boundary maps can change, and schools can get too crowded (whereby students zoned to a school may not be able to attend in a given year if they are not registered in time), you need to independently verify and confirm enrollment and all related information directly with the school.

