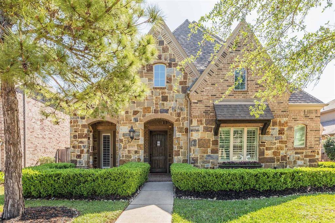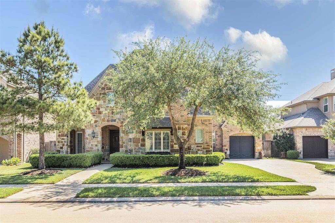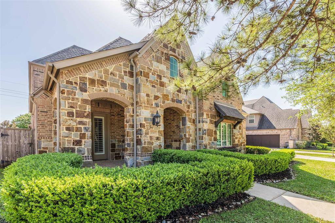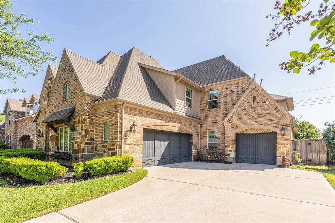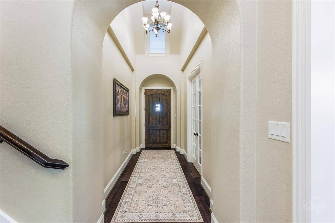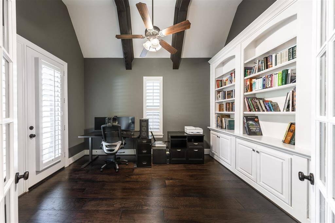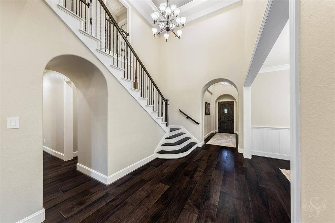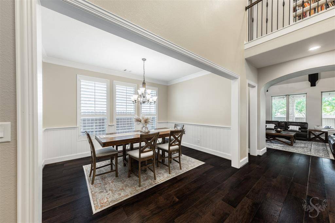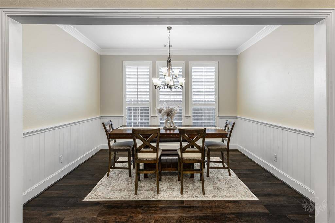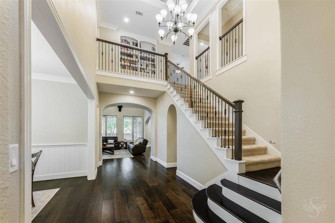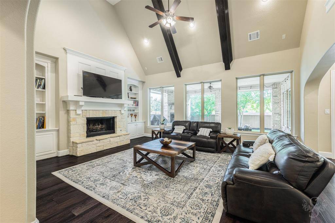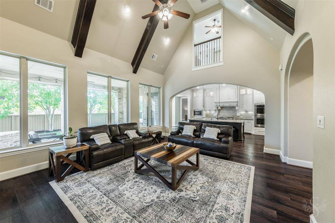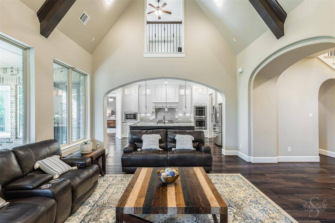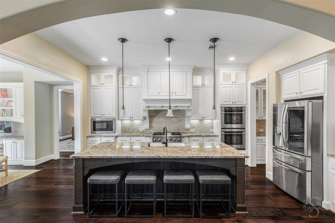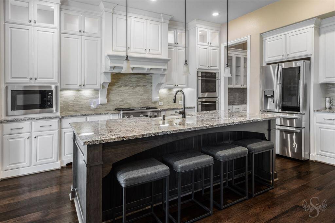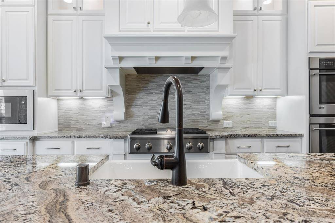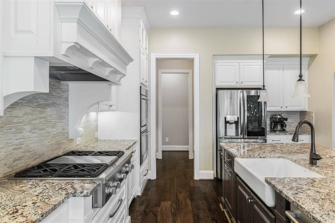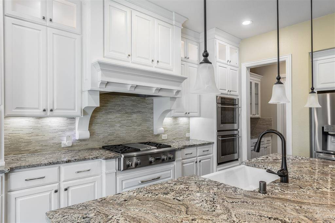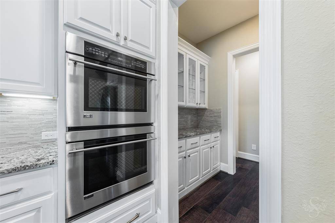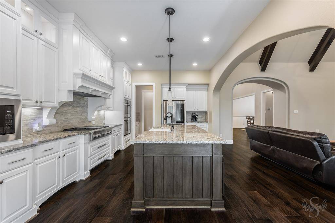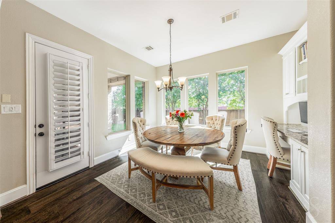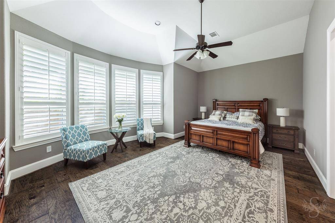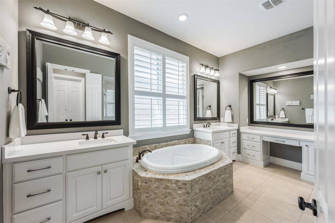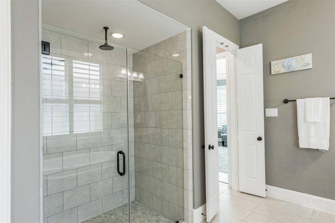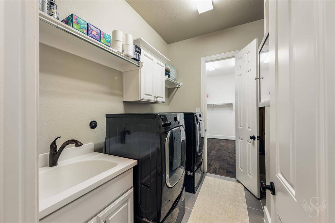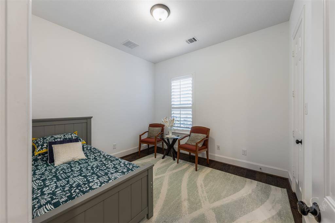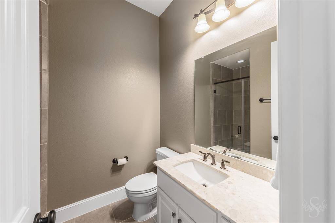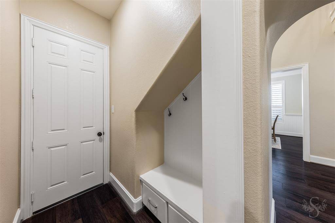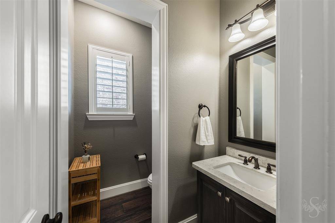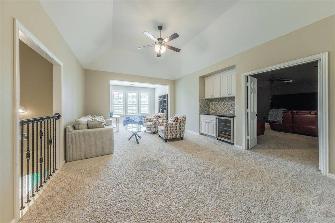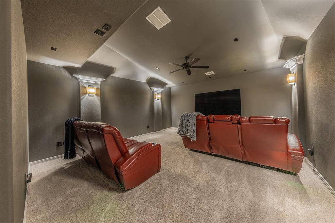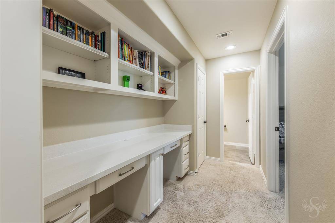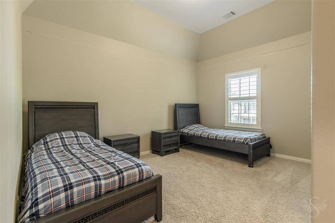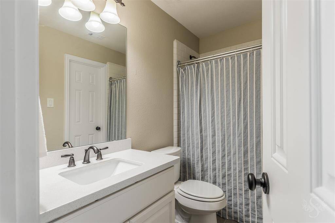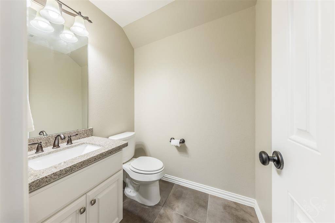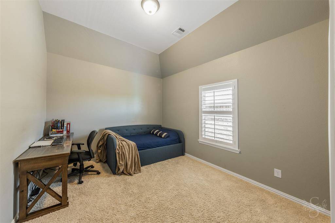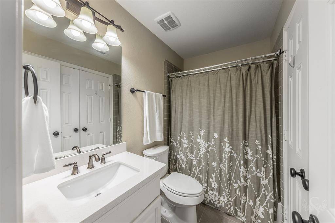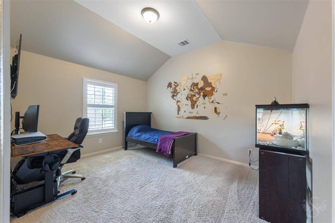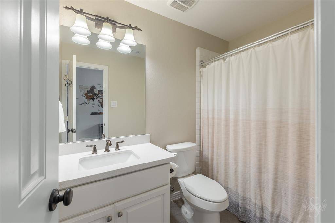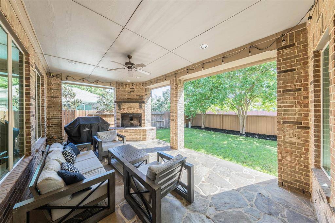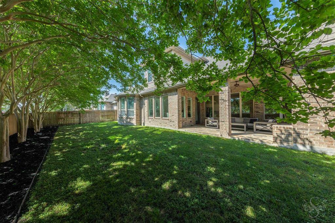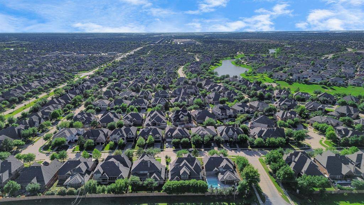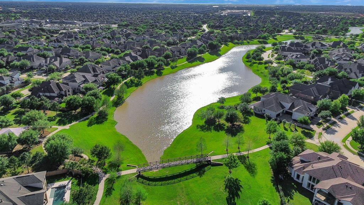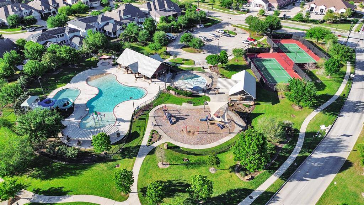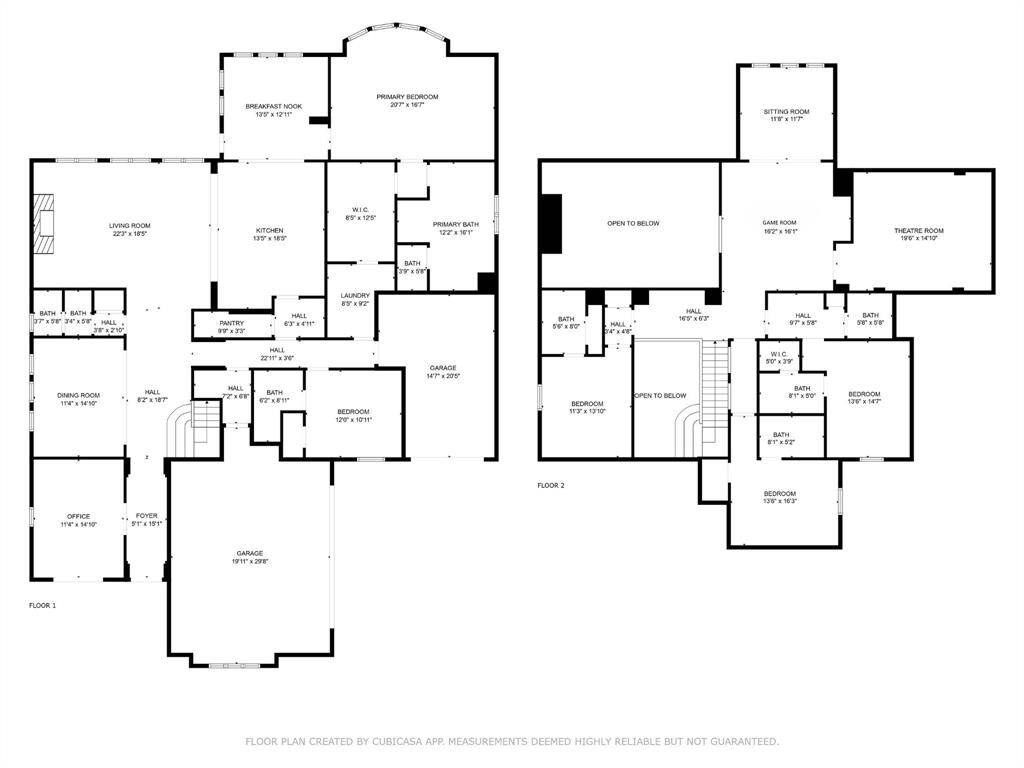3307 Mystic Shadow Lane, Houston, Texas 77494
$800,000
5 Beds
5 Full / 2 Half Baths
Single-Family
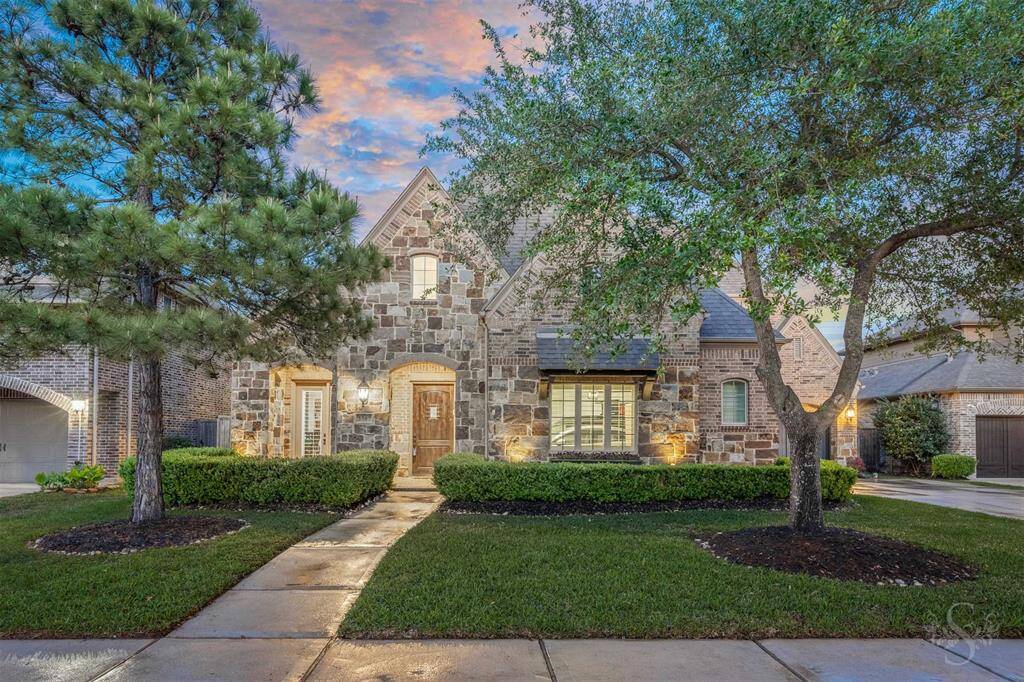

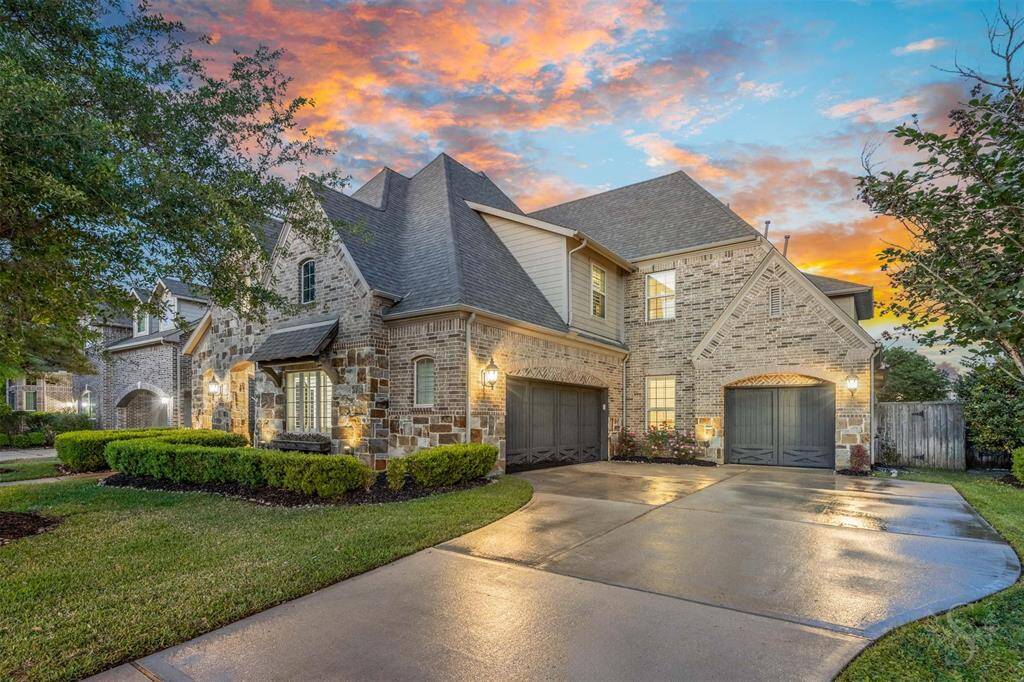
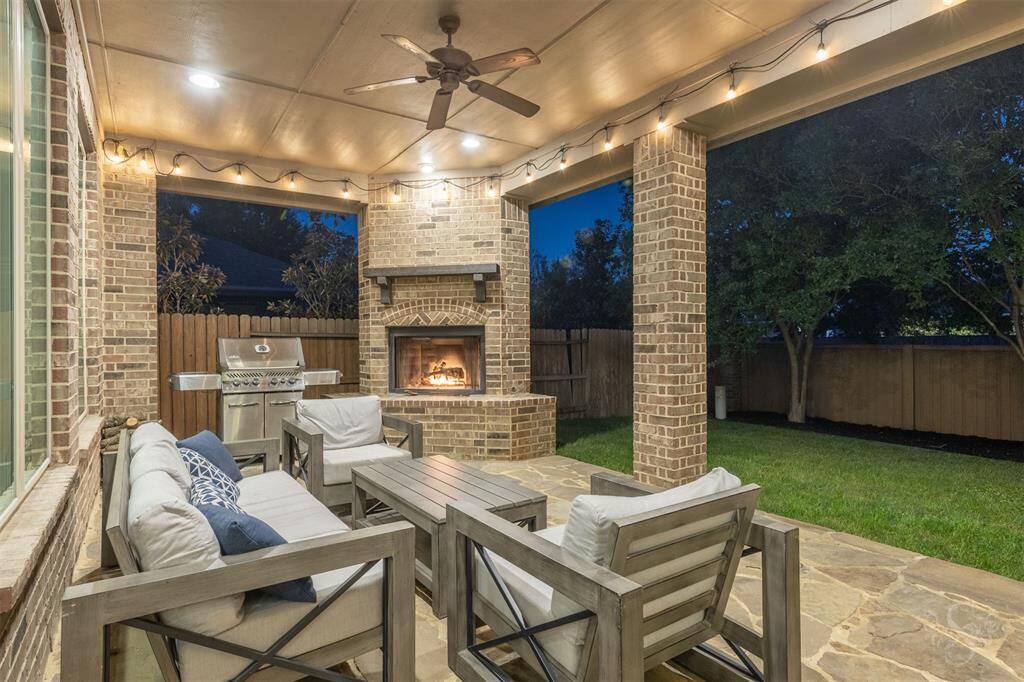
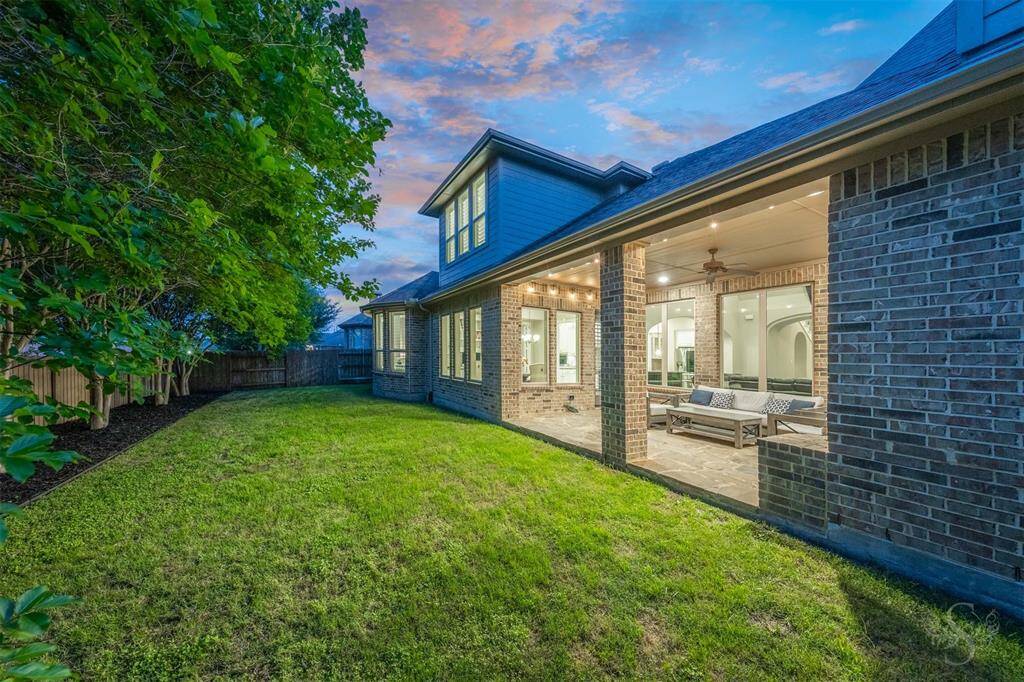
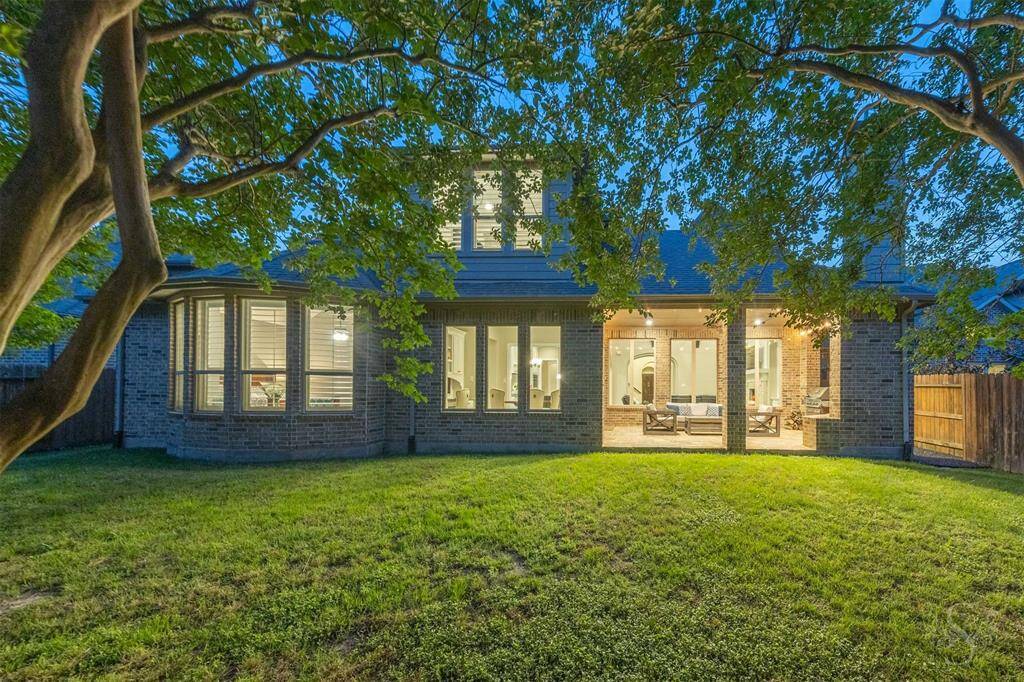
Request More Information
About 3307 Mystic Shadow Lane
This stunning home offers 5 bedrooms (2 downstairs), 5 full baths, 2 half baths, & 3-car garage. Come inside & notice the refined details—wide plank hardwood floors, cathedral-style ceilings with exposed wood beams, built-ins, oil-rubbed bronze fixtures, & plantation shutters throughout. Your kitchen features a large center island, GE Monogram appliances, double ovens, under-cabinet lighting, a walk-in pantry, a butler’s pantry, farmhouse sink, sleek white cabinetry with lighted display compartments, & a breakfast area with a built-in desk. The primary suite offers high ceilings, bay windows, & ensuite with dual vanities, a soaking tub, separate shower, dressing mirror, & a walk-in closet with access to the laundry room. Upstairs find a game room with a dry bar, a media room, a study nook with 2 built-in desks & shelving, plus 3 additional bedrooms, 3 full & 1 half baths. The backyard features a covered patio w/wood-burning fireplace, stone flooring, string lights, & no back neighbors.
Highlights
3307 Mystic Shadow Lane
$800,000
Single-Family
4,606 Home Sq Ft
Houston 77494
5 Beds
5 Full / 2 Half Baths
9,100 Lot Sq Ft
General Description
Taxes & Fees
Tax ID
2279040020020914
Tax Rate
2.3619%
Taxes w/o Exemption/Yr
$18,756 / 2024
Maint Fee
Yes / $1,250 Annually
Room/Lot Size
Living
18x14
Dining
15x11
1st Bed
21x13
3rd Bed
14x11
4th Bed
13x12
5th Bed
15x11
Interior Features
Fireplace
2
Floors
Carpet, Tile, Wood
Countertop
Granite
Heating
Central Gas
Cooling
Central Electric
Bedrooms
1 Bedroom Up, 2 Bedrooms Down, Primary Bed - 1st Floor
Dishwasher
Yes
Range
Yes
Disposal
Yes
Microwave
Yes
Oven
Double Oven, Gas Oven
Energy Feature
Ceiling Fans, Digital Program Thermostat
Interior
Crown Molding, Dry Bar, Fire/Smoke Alarm, High Ceiling, Wine/Beverage Fridge
Loft
Maybe
Exterior Features
Foundation
Slab
Roof
Composition
Exterior Type
Brick, Cement Board, Stone
Water Sewer
Water District
Exterior
Back Yard, Back Yard Fenced, Covered Patio/Deck, Fully Fenced, Outdoor Fireplace, Patio/Deck, Porch, Sprinkler System, Subdivision Tennis Court
Private Pool
No
Area Pool
Yes
Lot Description
In Golf Course Community, Subdivision Lot
New Construction
No
Listing Firm
Schools (KATY - 30 - Katy)
| Name | Grade | Great School Ranking |
|---|---|---|
| Jenks Elem | Elementary | None of 10 |
| Adams Jr High | Middle | None of 10 |
| Jordan High | High | None of 10 |
School information is generated by the most current available data we have. However, as school boundary maps can change, and schools can get too crowded (whereby students zoned to a school may not be able to attend in a given year if they are not registered in time), you need to independently verify and confirm enrollment and all related information directly with the school.

