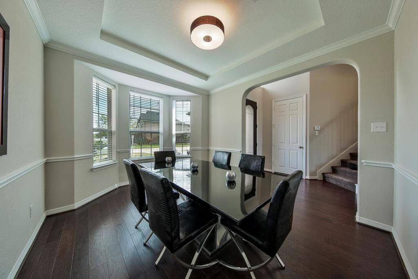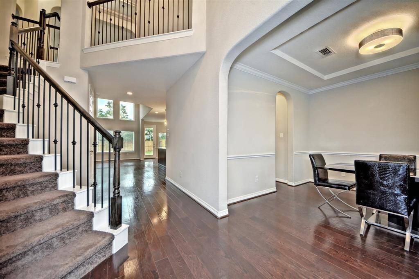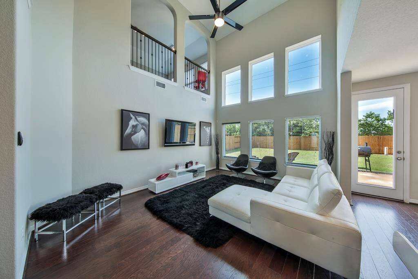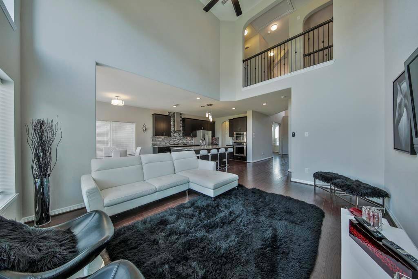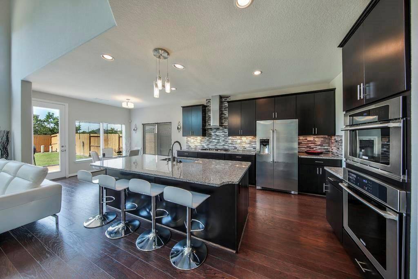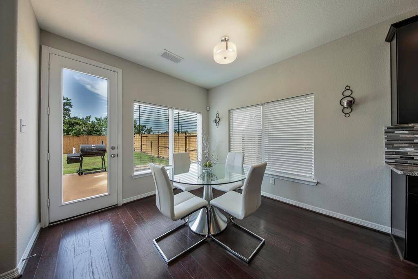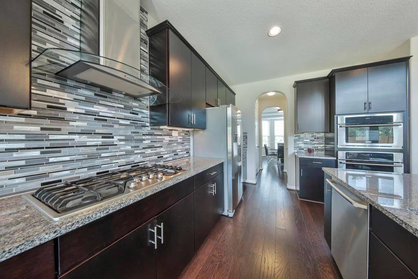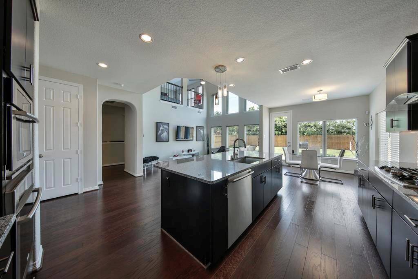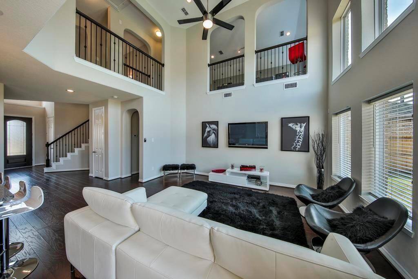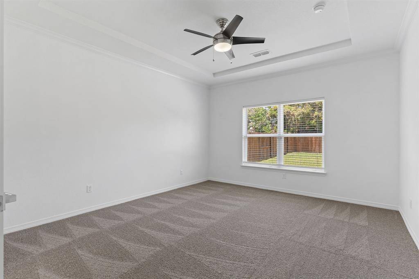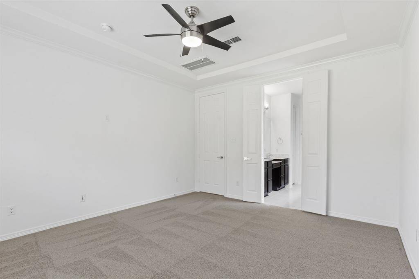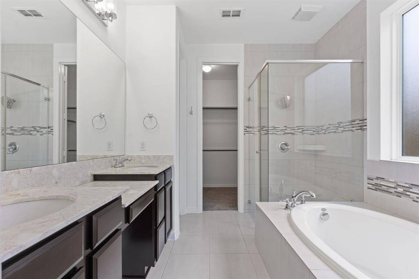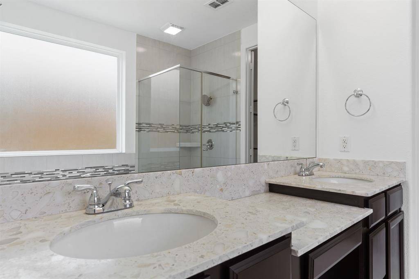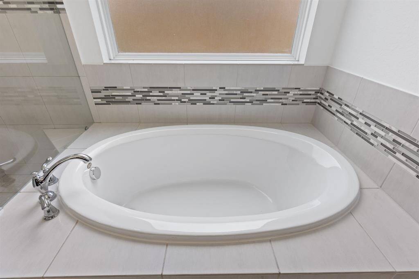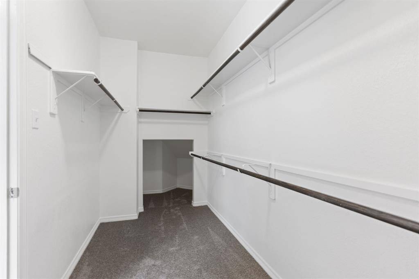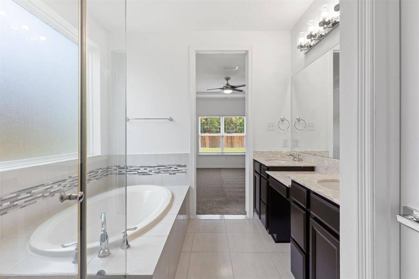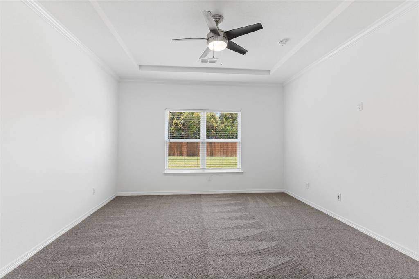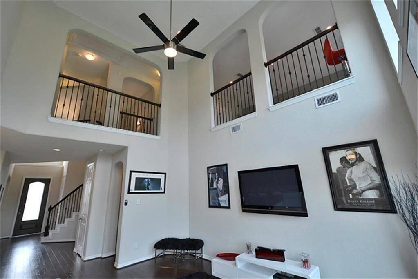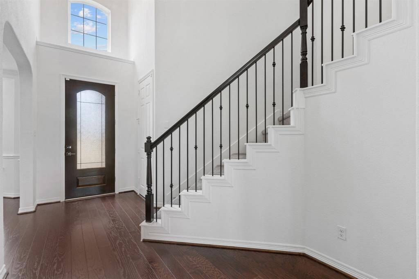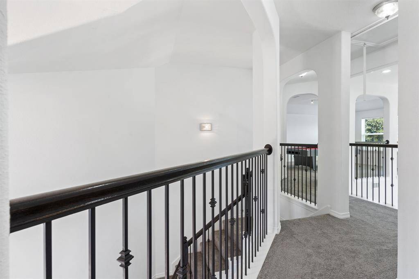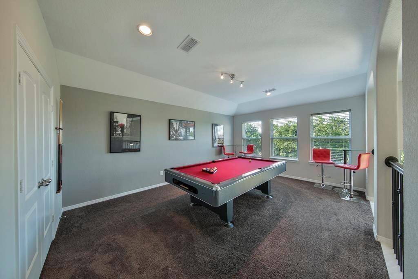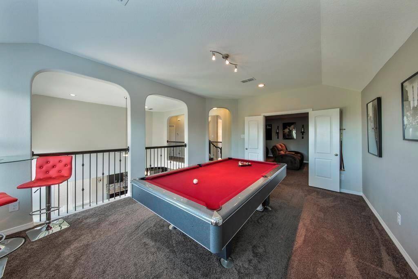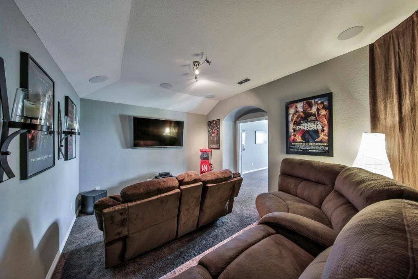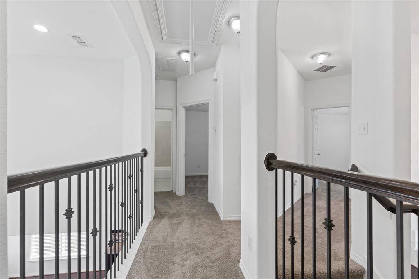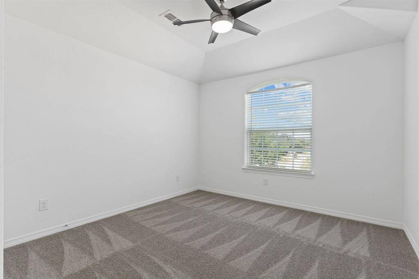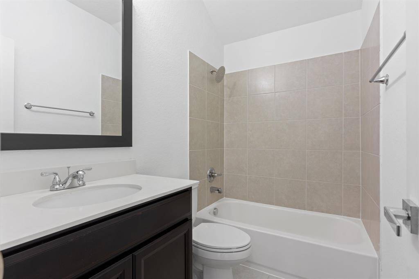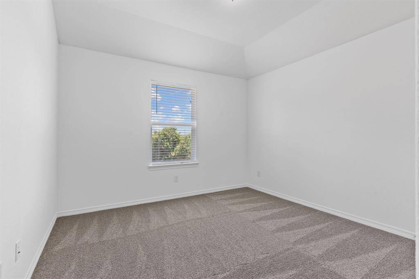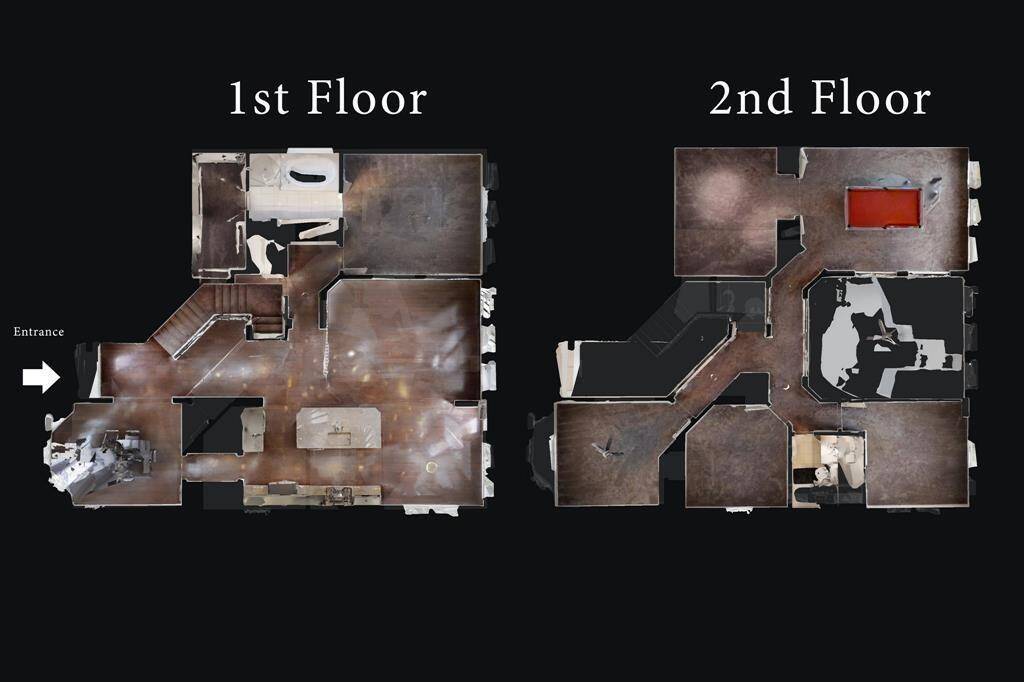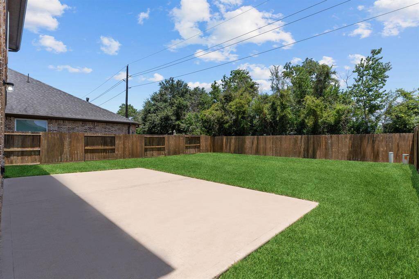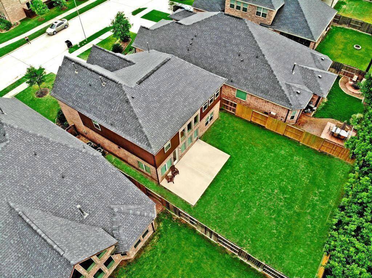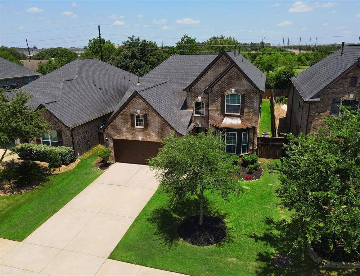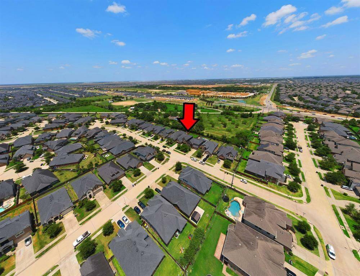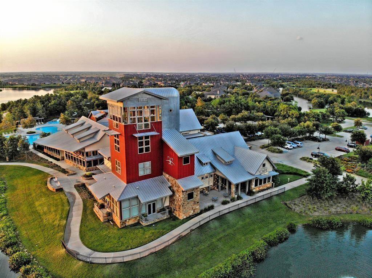3422 Satton Ranch Lane, Houston, Texas 77441
$3,200
4 Beds
2 Full / 1 Half Baths
Single-Family
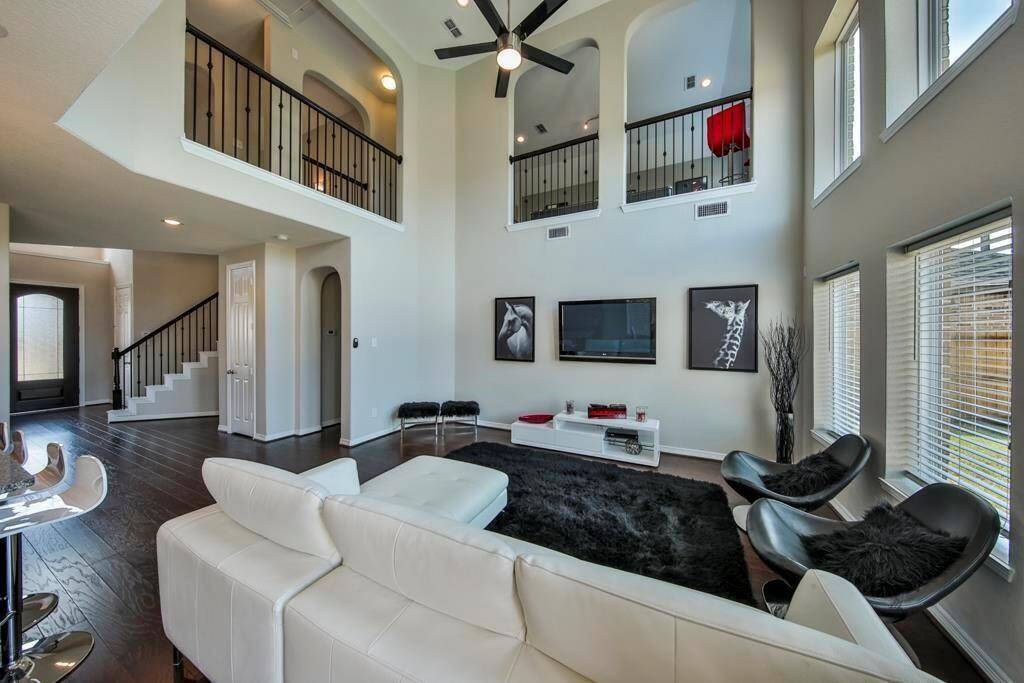

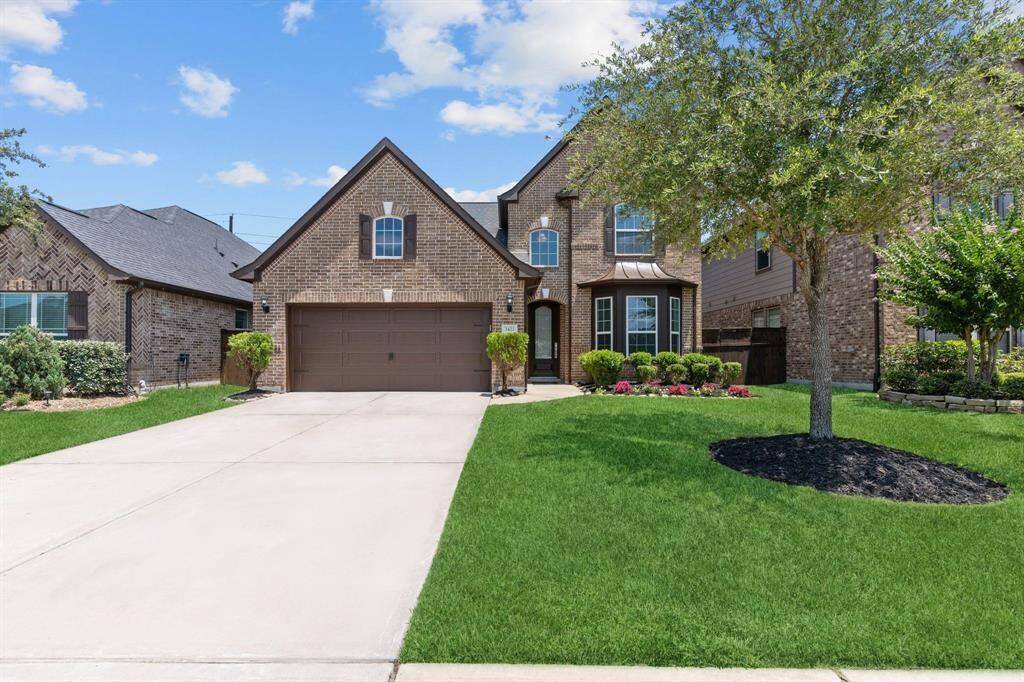
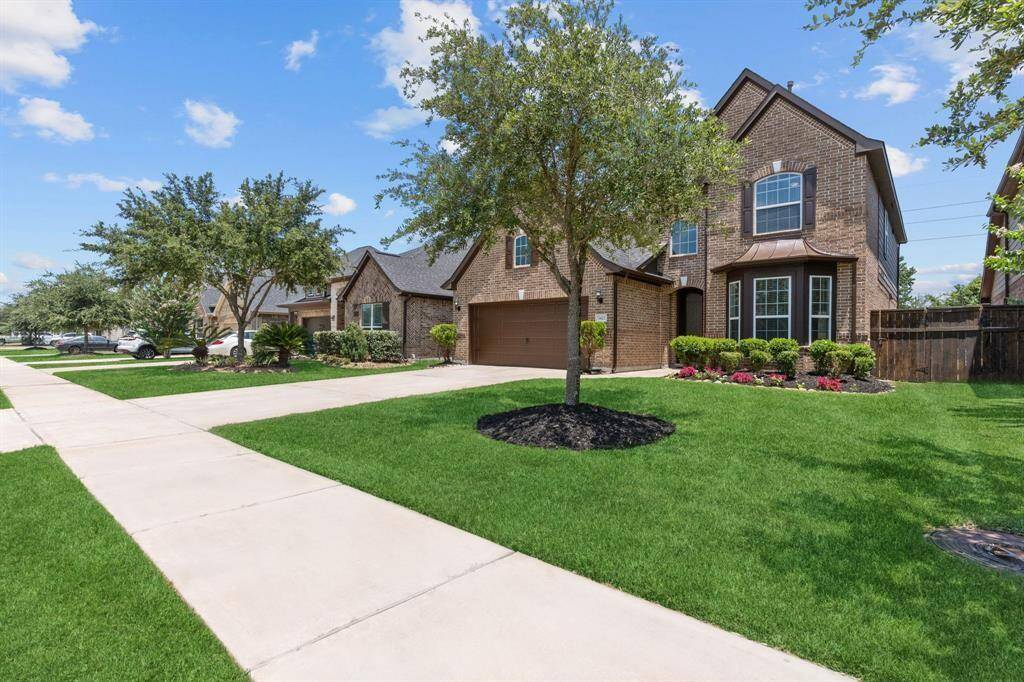
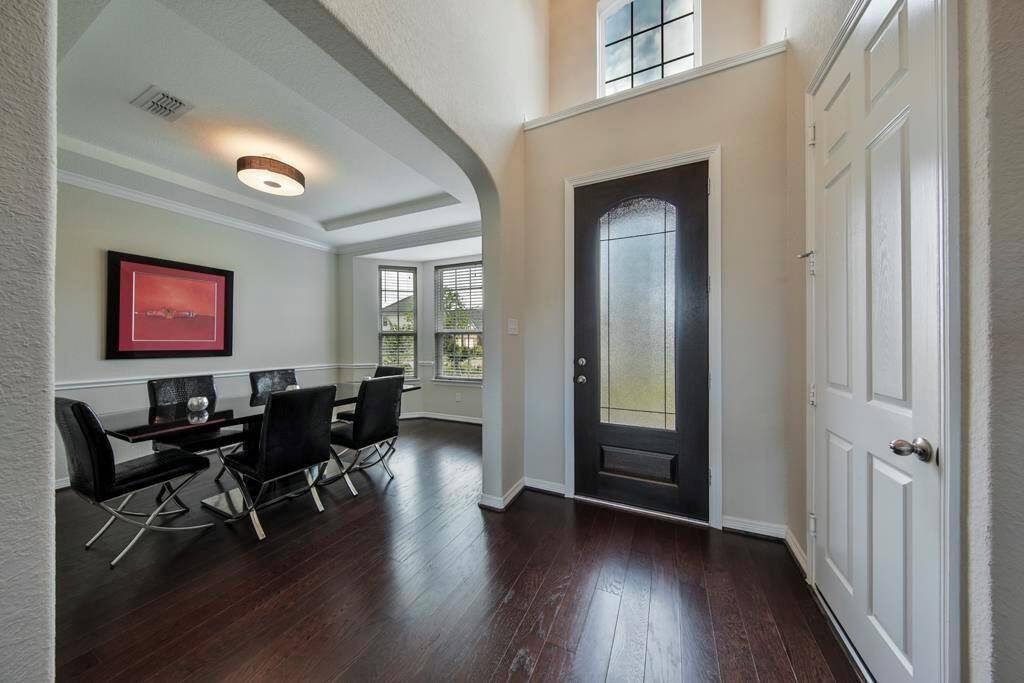
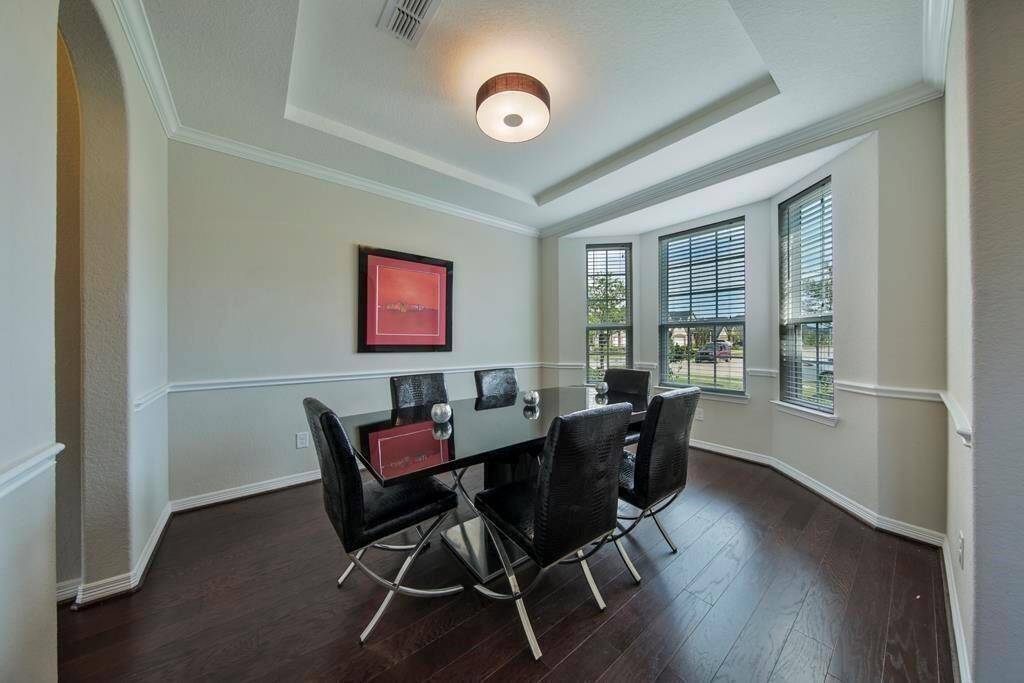
Request More Information
About 3422 Satton Ranch Lane
Amazing 2 Story Grand Entry W/Dramatic Sweeping Iron Stairway! Beautiful Wood Floors throughout! Custom 8 Ft Doors on 1st Floor! Elegant Formal Dining W/High Coffered Ceiling & Stunning Bay Windows! Large Family Rm W/Soaring 19 Foot Ceiling, 2 Story Walls of Windows looks out to the trees! Family Rm W/Stunning Wood Floors! Amazing Gourmet Kitchen, beautiful Granite Counters, Eat-In working Island, Stainless Steel Under-Mount Farmer Sink, Tall Cabinets W/Under-Mount Lighting, Built-In Stainless Steel Appliances W/5 Gas Burner Range, Double Ovens, Mosaic Glass Tile Back-Splash & open to the Casual Dining! Master W/High Coffered Ceilings, Tall French Doors open to Luxurious Master Bathrm W/His & Her private Sink Vanity W/Gorgeous StileStone Counters, Shower W/Seamless Glass, Deep Soaker Tub, Large Walk In Closet! Upstairs Stunning Balconies, Large Game & Media Rm W/French Doors & More! No Flooding! Resort-style swimming pools,140-foot water slide in community!
Highlights
3422 Satton Ranch Lane
$3,200
Single-Family
2,670 Home Sq Ft
Houston 77441
4 Beds
2 Full / 1 Half Baths
6,665 Lot Sq Ft
General Description
Taxes & Fees
Tax ID
2711030030040914
Tax Rate
Unknown
Taxes w/o Exemption/Yr
Unknown
Maint Fee
No
Room/Lot Size
Dining
13 X 10
Kitchen
15 X 12
Breakfast
10 X 10
1st Bed
17 X 15
4th Bed
14 X 11
5th Bed
13 X 12
Interior Features
Fireplace
No
Floors
Carpet, Tile, Wood
Countertop
Granite, silestone
Heating
Central Gas
Cooling
Central Electric
Connections
Electric Dryer Connections, Washer Connections
Bedrooms
1 Bedroom Up, Primary Bed - 1st Floor
Dishwasher
Yes
Range
Yes
Disposal
Yes
Microwave
Yes
Oven
Convection Oven, Double Oven, Electric Oven
Energy Feature
Attic Vents, Ceiling Fans, Digital Program Thermostat, Energy Star Appliances, Energy Star/Reflective Roof, High-Efficiency HVAC, Insulated Doors, Insulated/Low-E windows, Insulation - Blown Fiberglass, Radiant Attic Barrier
Interior
Alarm System - Owned, Dryer Included, Fire/Smoke Alarm, Formal Entry/Foyer, High Ceiling, Prewired for Alarm System, Refrigerator Included, Washer Included, Wired for Sound
Loft
Maybe
Exterior Features
Water Sewer
Water District
Exterior
Back Yard, Back Yard Fenced, Clubhouse, Fenced, Patio/Deck, Sprinkler System, Subdivision Tennis Court, Trash Pick Up
Private Pool
No
Area Pool
Yes
Lot Description
Subdivision Lot
New Construction
No
Front Door
South
Listing Firm
Schools (KATY - 30 - Katy)
| Name | Grade | Great School Ranking |
|---|---|---|
| Campbell Elem (Katy) | Elementary | None of 10 |
| Adams Jr High | Middle | None of 10 |
| Jordan High | High | None of 10 |
School information is generated by the most current available data we have. However, as school boundary maps can change, and schools can get too crowded (whereby students zoned to a school may not be able to attend in a given year if they are not registered in time), you need to independently verify and confirm enrollment and all related information directly with the school.

