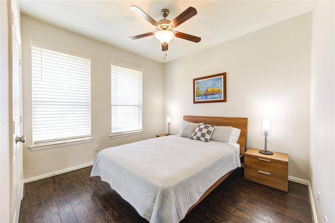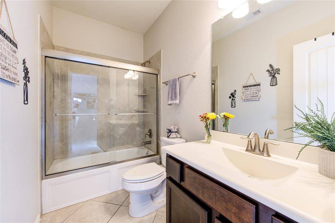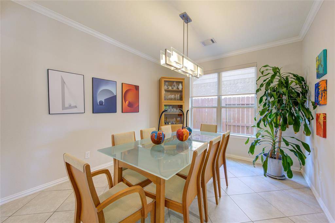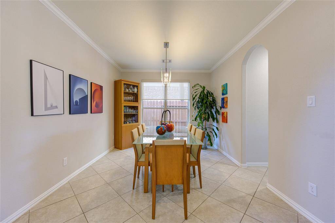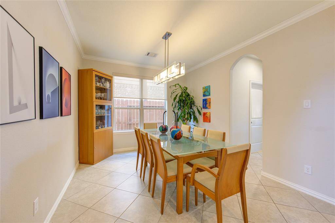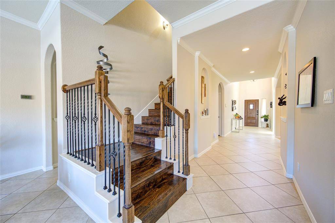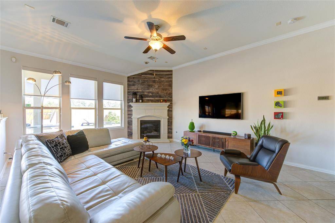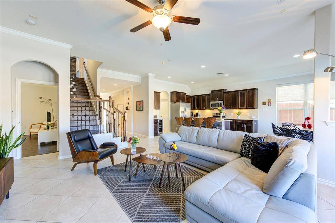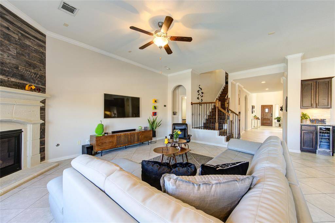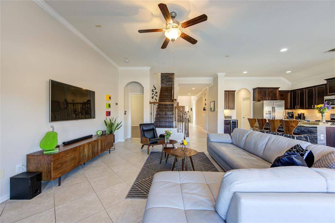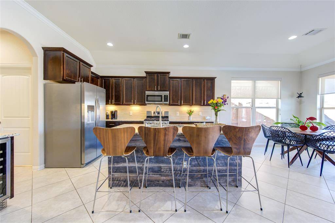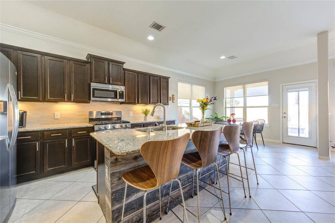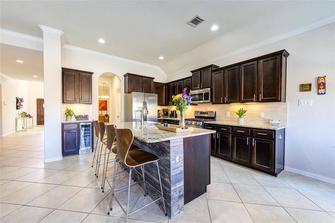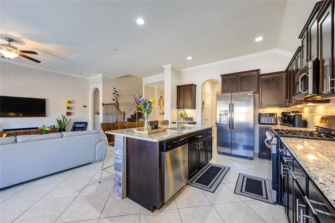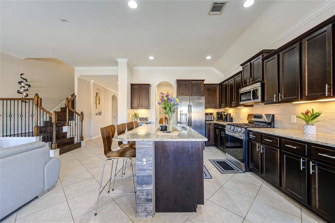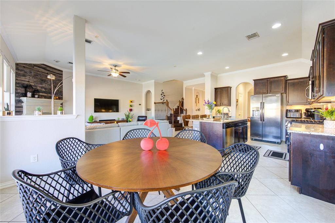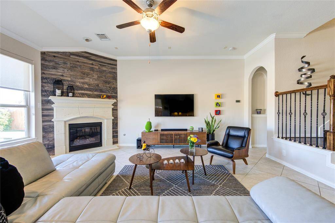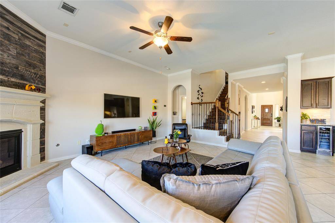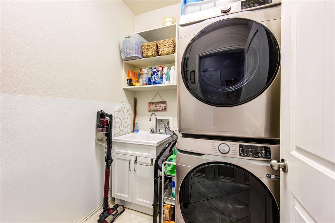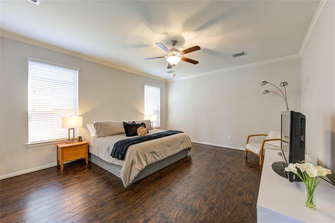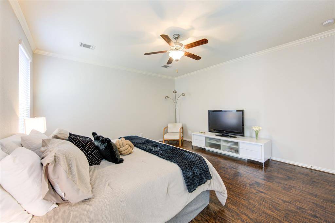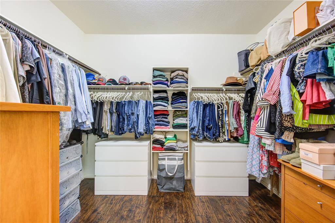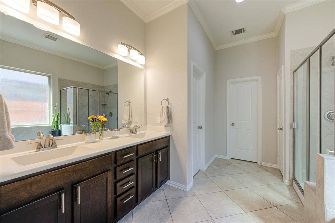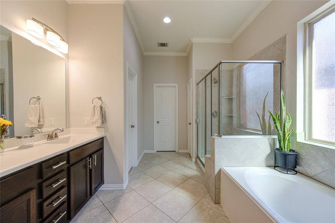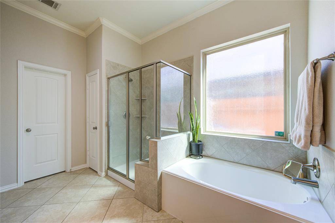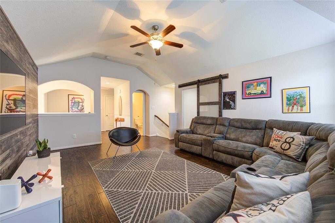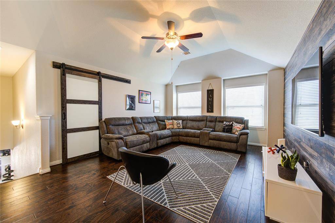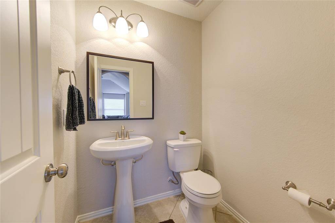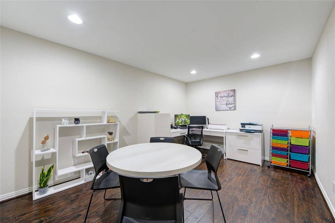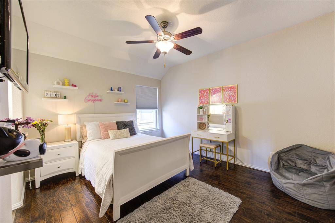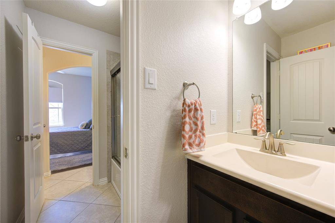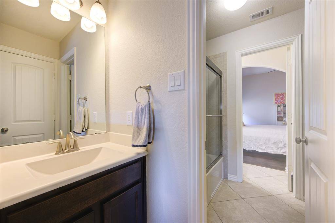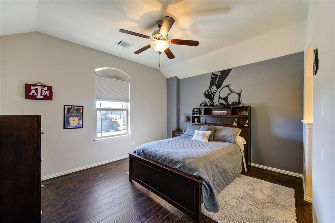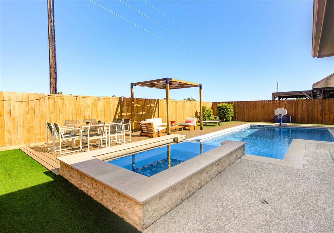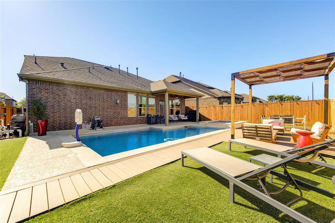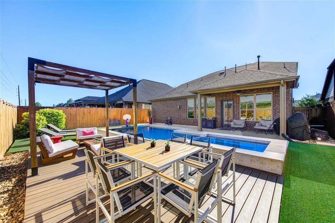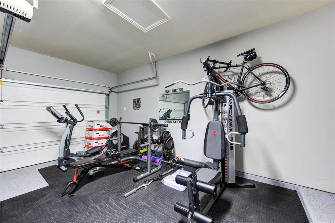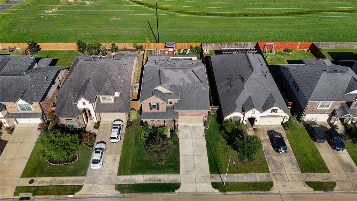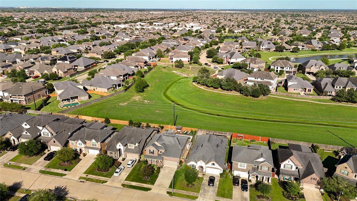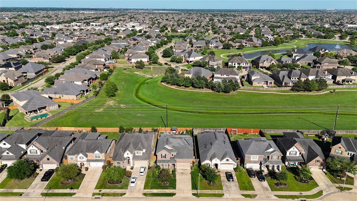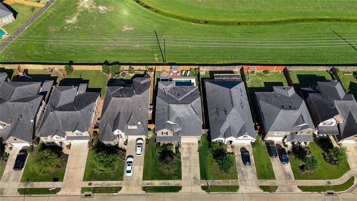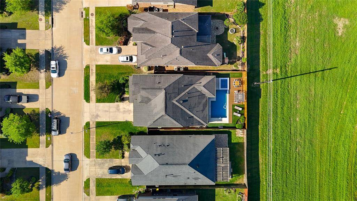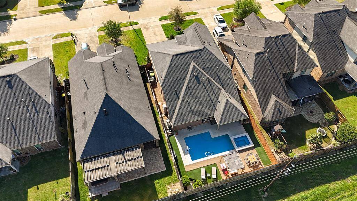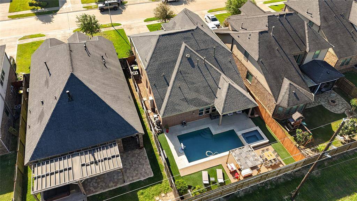3535 Chestnut Grove Lane, Houston, Texas 77441
$625,000
4 Beds
3 Full / 1 Half Baths
Single-Family
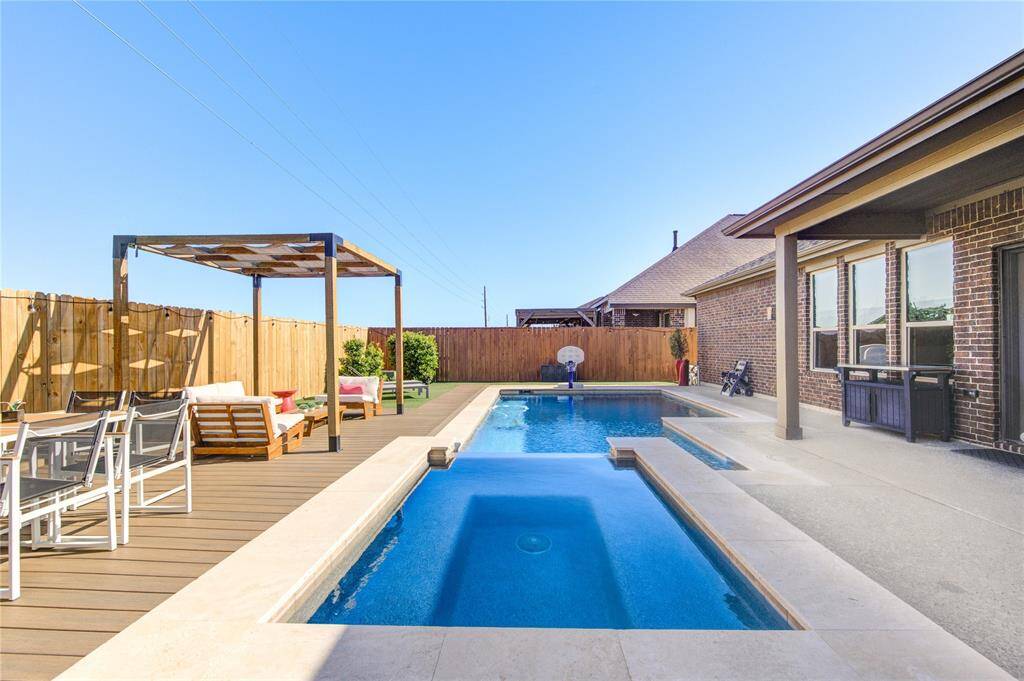

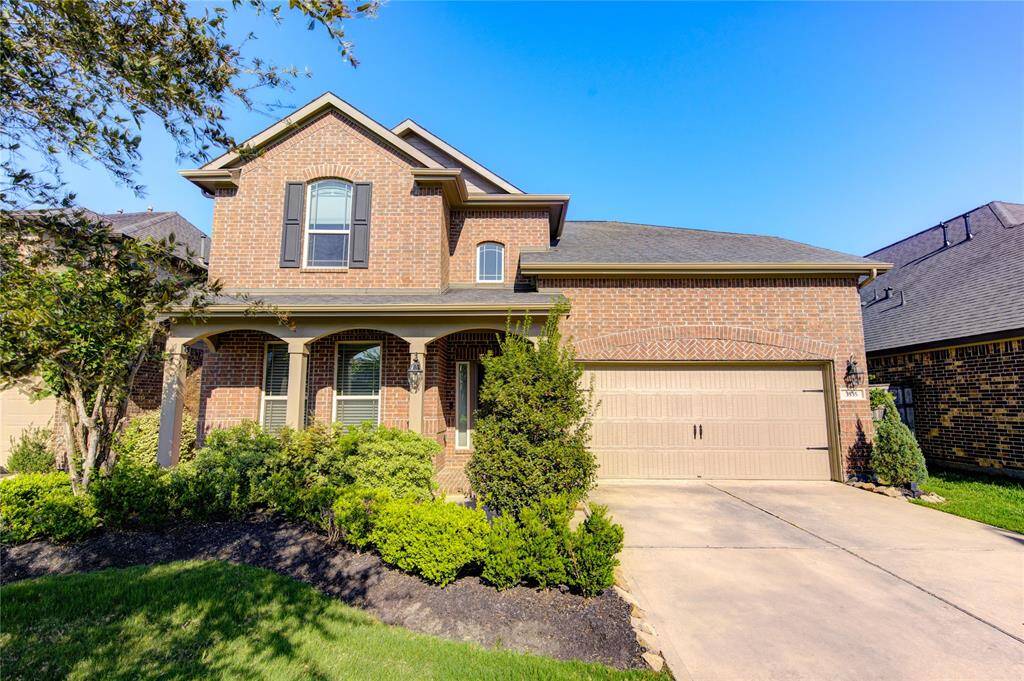
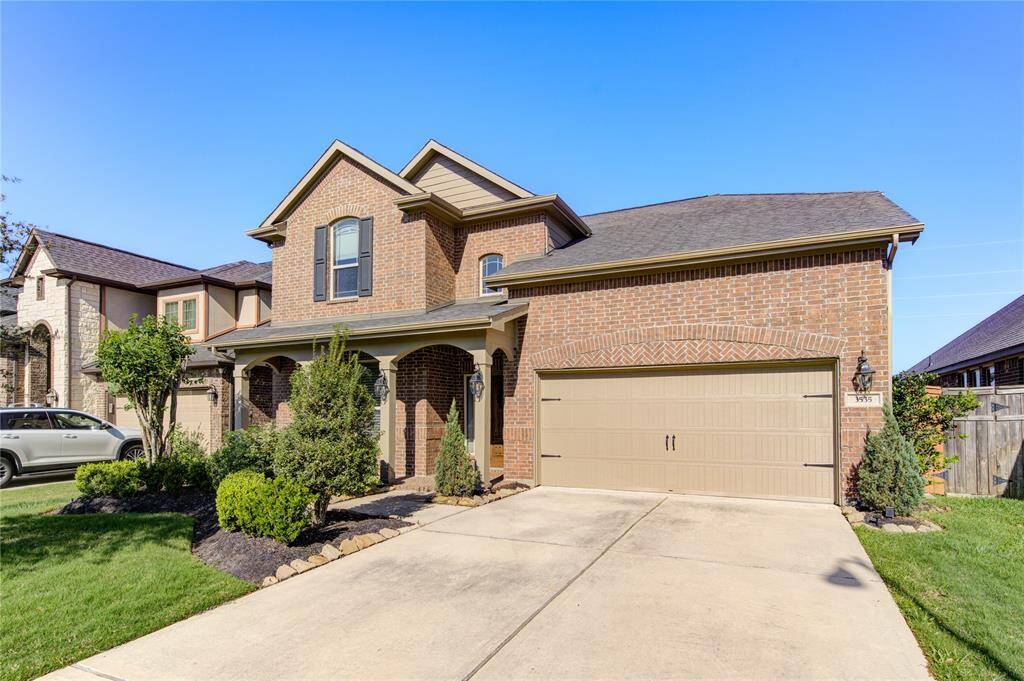
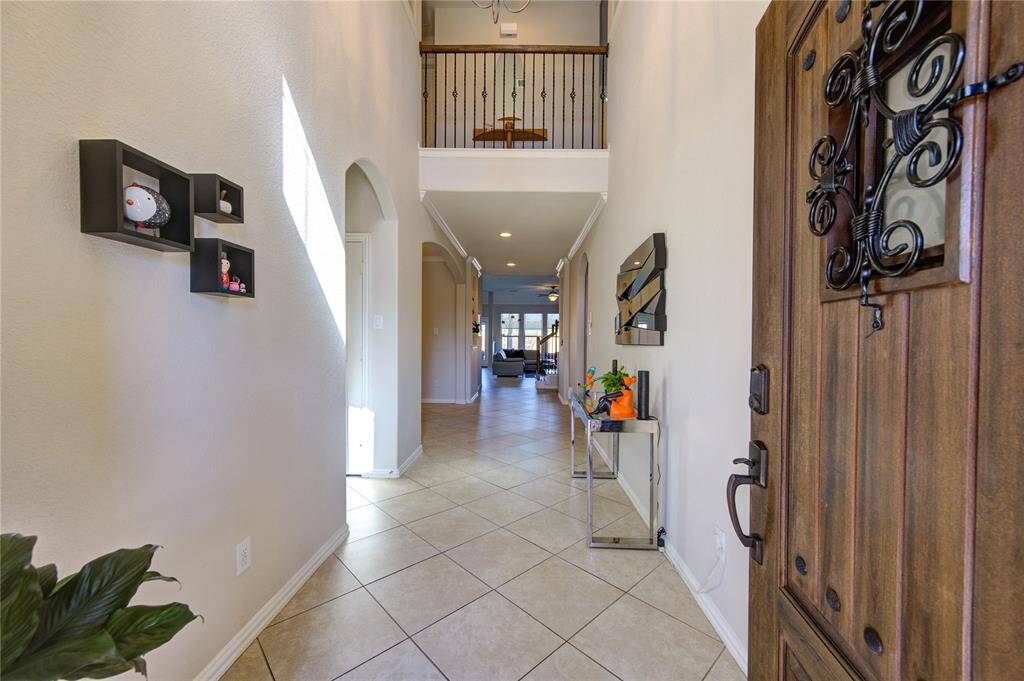
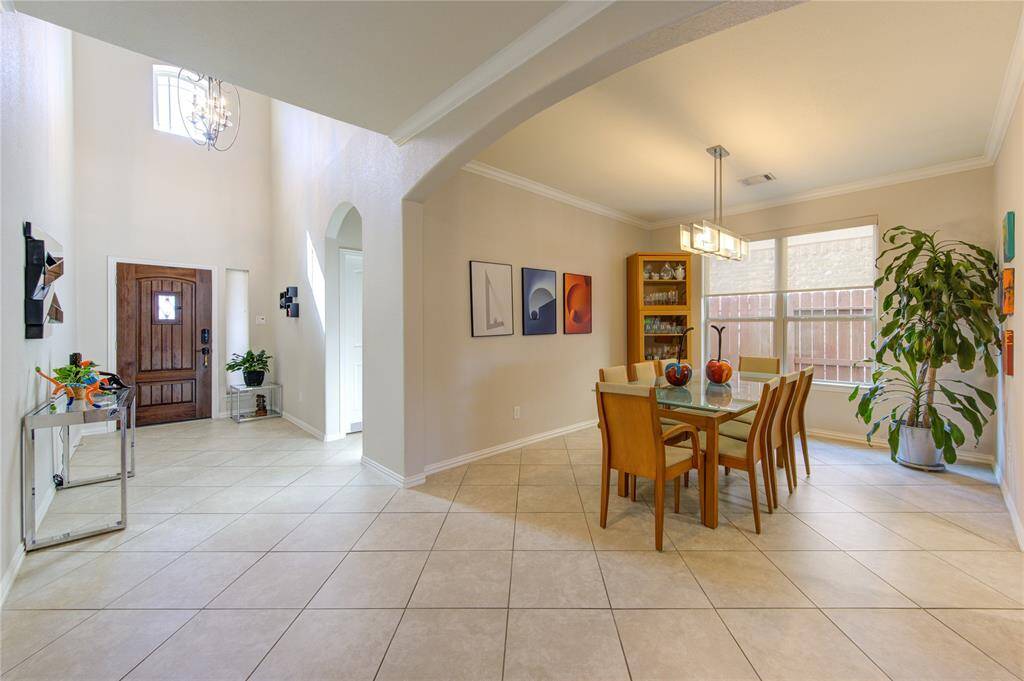
Request More Information
About 3535 Chestnut Grove Lane
Gorgeous Well Maintained Home in the Beautiful Master Planned Community of Cross Creek Ranch with many Amenities, this stunning super CLEAN 4 BDRM, 3 Full BATH, 1 Half BATH, Game Room and Study/Office, features an open spacious floor plan with a GUESS SUITE with Full bath in the FIRST floor, large Island open to the living area w/cozy Fireplace, NO CARPET, step inside to elegance with Engineered Laminate Flooring throughout the house. Upstairs you'll find 2 secondary bedrooms, 1 1/2 Bath, Game Room and Study/Office. Enjoy the backyard amazing heated 5 years old sparkling POOL with Jacuzzi and covered patio (Patio Furniture and Gym Equipment will stay) to relax and enjoy the Privacy of having NO Neighbors. Sprinklers System front and back, Zone to Award Winning Katy ISD. Amenities include resort-stile pool, clubhouse, playground, lakes, walking trails, splash pad, tennis & pickleball, dog park and more. This is the Place to call HOME. Make your showing appointment Today. Won't Last Long
Highlights
3535 Chestnut Grove Lane
$625,000
Single-Family
3,088 Home Sq Ft
Houston 77441
4 Beds
3 Full / 1 Half Baths
6,250 Lot Sq Ft
General Description
Taxes & Fees
Tax ID
2711070020090914
Tax Rate
2.7696%
Taxes w/o Exemption/Yr
$11,712 / 2024
Maint Fee
Yes / $1,500 Annually
Maintenance Includes
Clubhouse, Recreational Facilities
Room/Lot Size
Dining
11x10
Breakfast
10x9
1st Bed
13x12
3rd Bed
10x10
4th Bed
11x9
Interior Features
Fireplace
1
Floors
Engineered Wood, Tile
Countertop
Granite
Heating
Central Gas
Cooling
Central Electric
Connections
Electric Dryer Connections, Washer Connections
Bedrooms
1 Bedroom Up, Primary Bed - 1st Floor
Dishwasher
Yes
Range
Yes
Disposal
Yes
Microwave
Yes
Oven
Electric Oven
Energy Feature
Ceiling Fans, Digital Program Thermostat
Interior
Alarm System - Owned, Fire/Smoke Alarm, Formal Entry/Foyer
Loft
Maybe
Exterior Features
Foundation
Block & Beam
Roof
Composition
Exterior Type
Brick
Water Sewer
Public Sewer, Public Water
Exterior
Back Yard, Covered Patio/Deck, Porch, Sprinkler System
Private Pool
Yes
Area Pool
Maybe
Lot Description
Subdivision Lot
New Construction
No
Listing Firm
Schools (KATY - 30 - Katy)
| Name | Grade | Great School Ranking |
|---|---|---|
| Campbell Elem (Katy) | Elementary | None of 10 |
| Adams Jr High | Middle | None of 10 |
| Jordan High | High | None of 10 |
School information is generated by the most current available data we have. However, as school boundary maps can change, and schools can get too crowded (whereby students zoned to a school may not be able to attend in a given year if they are not registered in time), you need to independently verify and confirm enrollment and all related information directly with the school.

