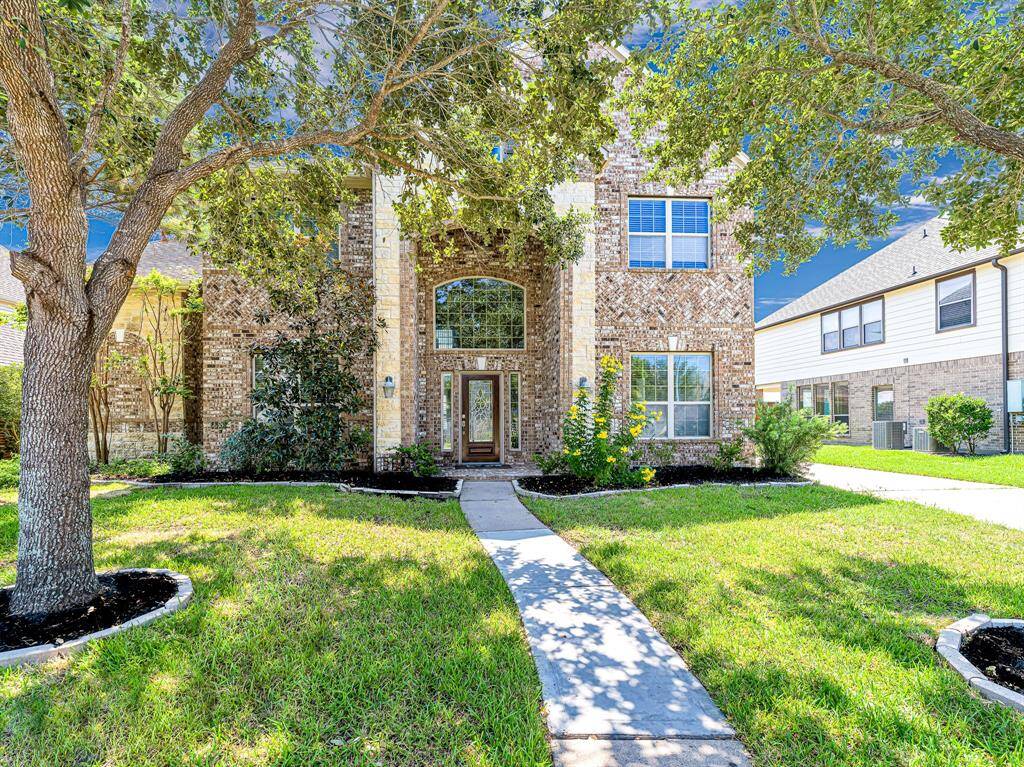
Welcome to this exquisite Beazer Home in the highly desirable Cardiff Ranch community. This exceptional property offers 5 bedrooms, 3.5 bathrooms, and a 2-car garage. Lush landscaping and mature trees exude exceptional curb appeal.
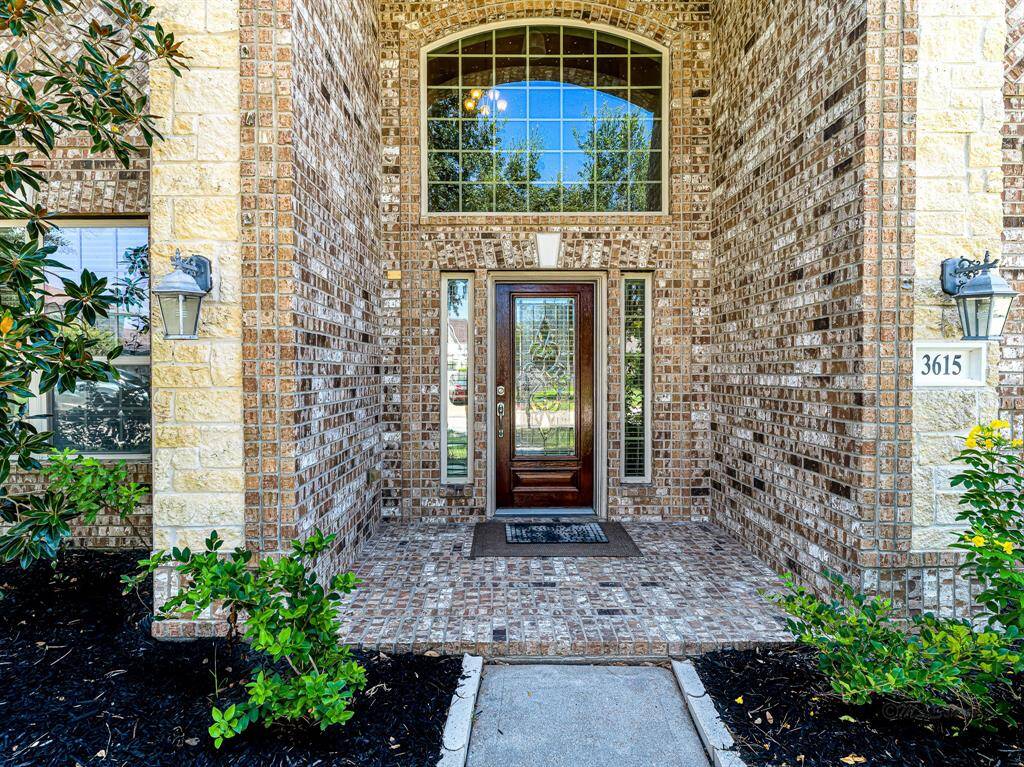
The timeless brick and captivating stone façade is beautifully accented by an elegant wood door with leaded glass, flanked by sidelight windows. Above, a large arched window bathes the foyer in an abundance of natural light.
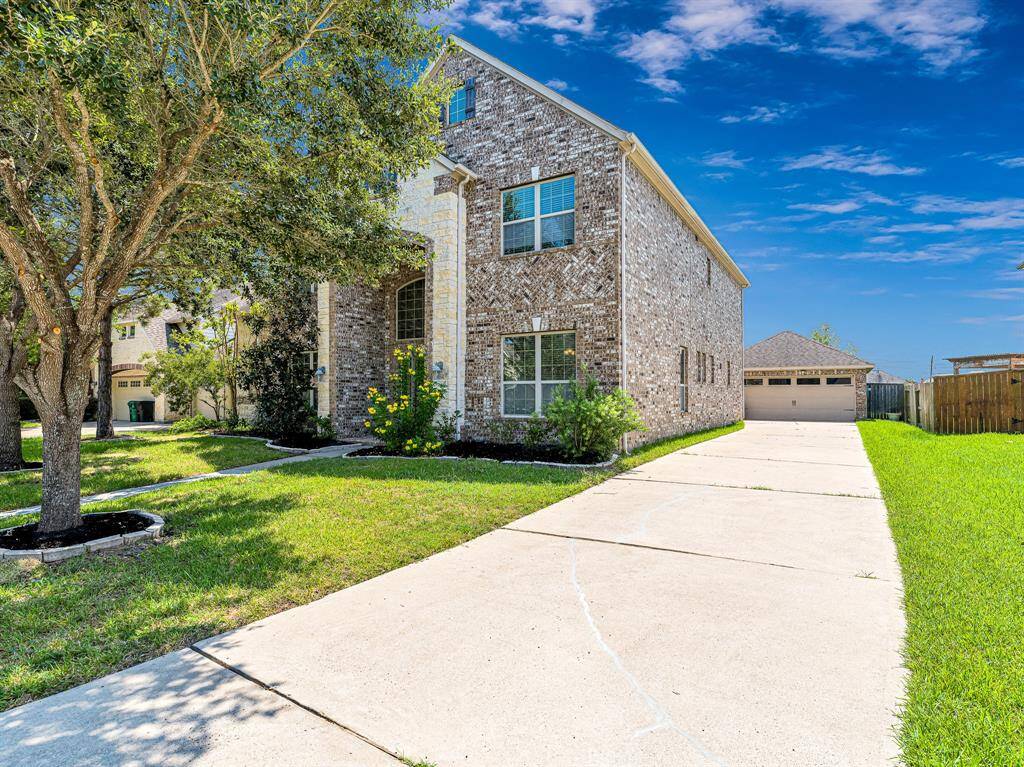
A long driveway leads to the spacious, detached 2-car garage.
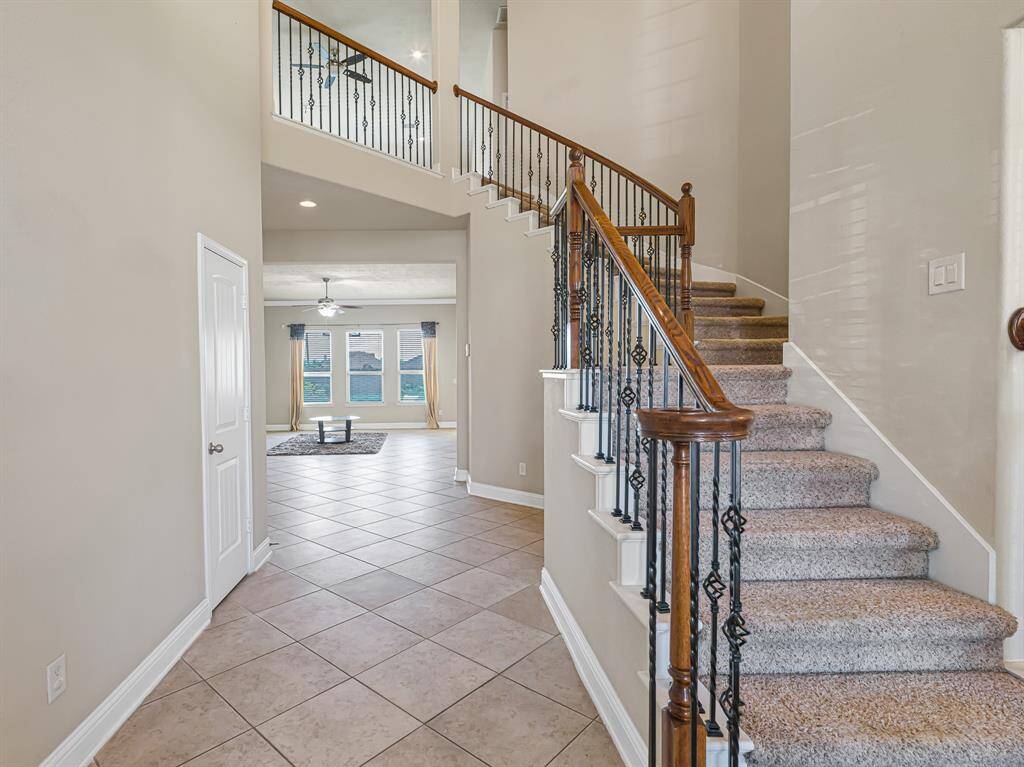
Step into the grand foyer, where soaring ceilings create an impressive first impression. The tile flooring extends throughout the main living areas on the first floor, while a plush carpeted staircase with a wooden railing and wrought iron spindles gracefully ascends to the upper level.
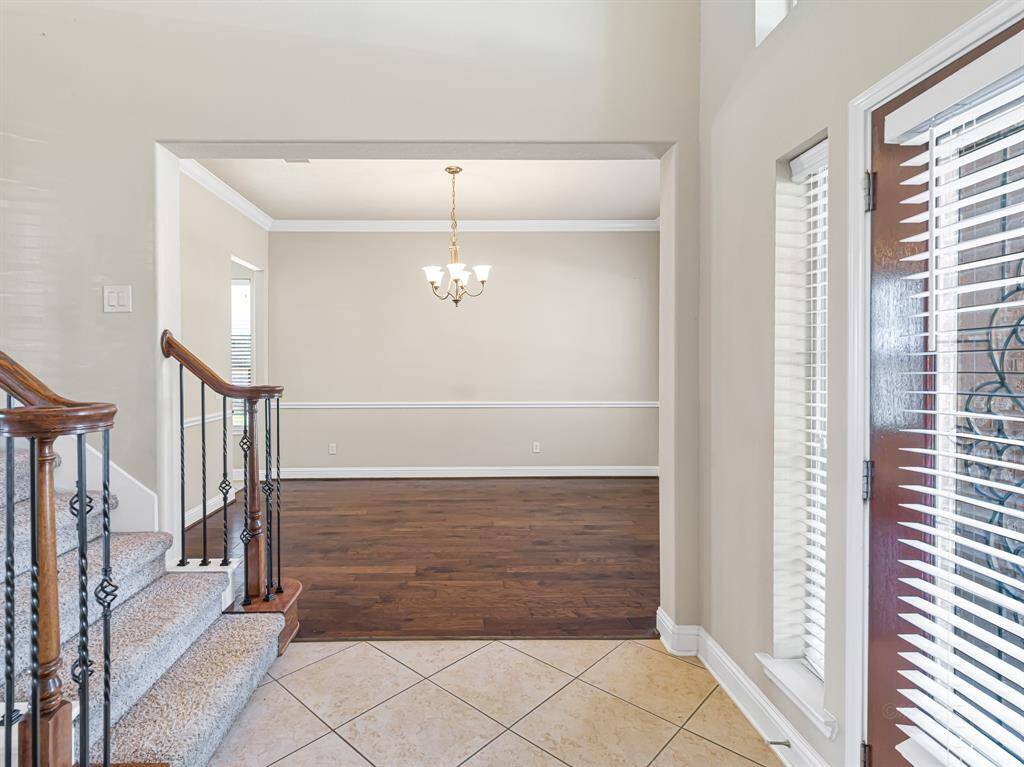
Abundant natural light fills the soaring foyer, creating a bright and welcoming atmosphere.

To one side of the entry, you'll find a generously sized formal dining room featuring gleaming wood floors, a high ceiling with crown molding, an elegant chandelier, charming chair-rail moldings, and a large window flooding the room with natural light.
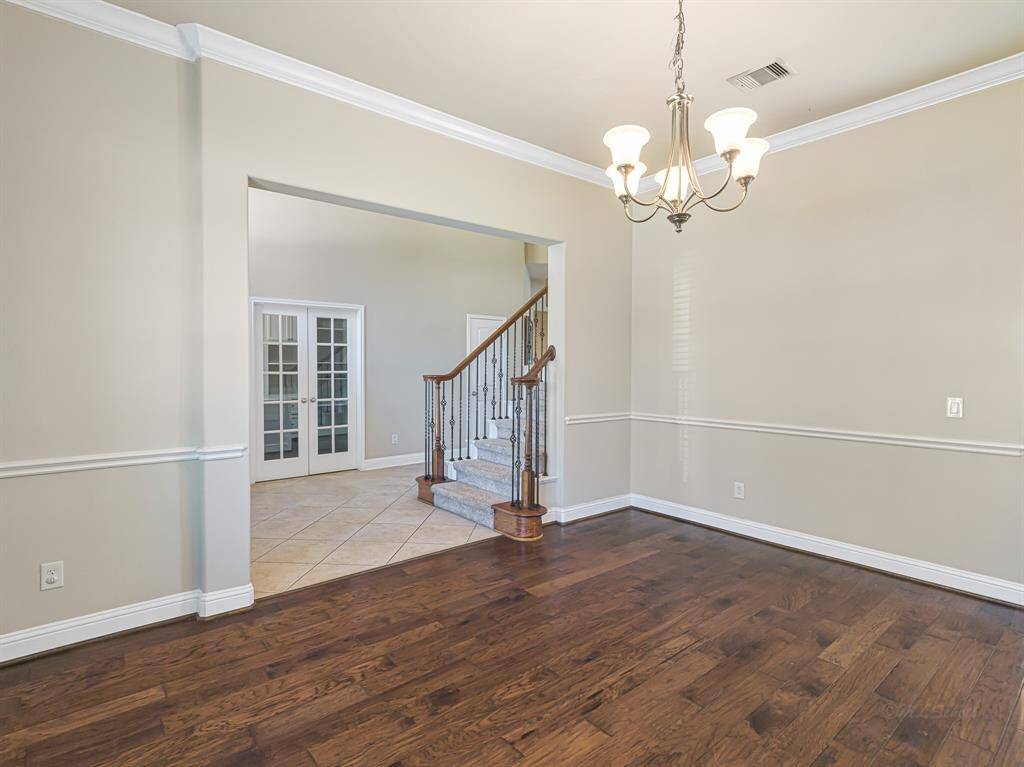
The dining room offers seamless access to the kitchen, making it effortless to host elegant family dinners.
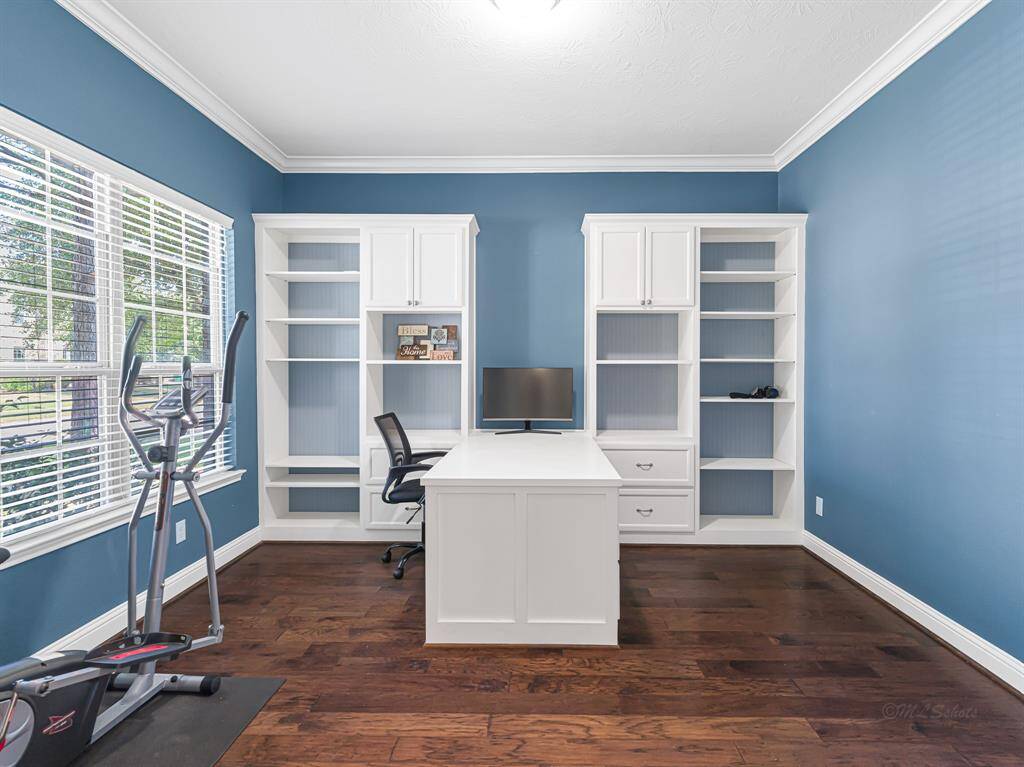
On the opposite side of the entry, a generous study features gleaming wood floors, large windows with 2-inch blinds, and a high ceiling adorned with crown molding. A stunning built-in desk is centered and flanked by custom shelving, creating an ideal space for focused work or study.
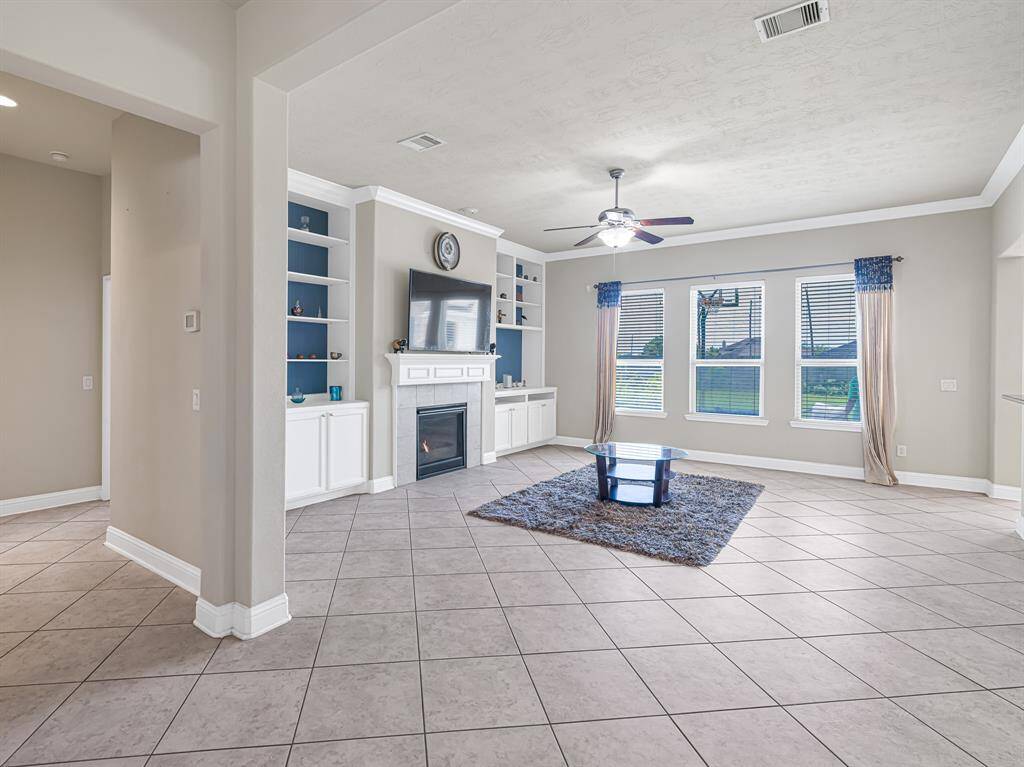
At the heart of the home, an expansive family room awaits, offering a blend of style and comfort.
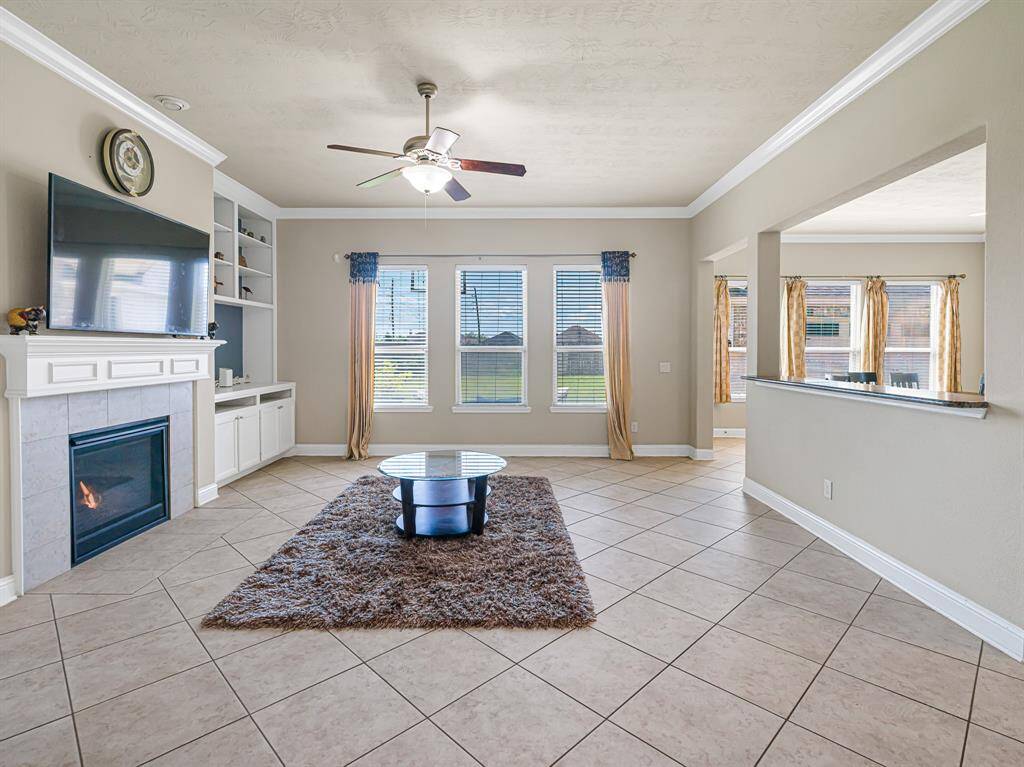
The family room features elegant tile flooring laid on-the-diagonal, a high ceiling with intricate crown molding, and a ceiling fan for added comfort. A wall of windows, outfitted with 2-inch blinds, provides a panoramic view of the spacious backyard and floods the room with natural light.
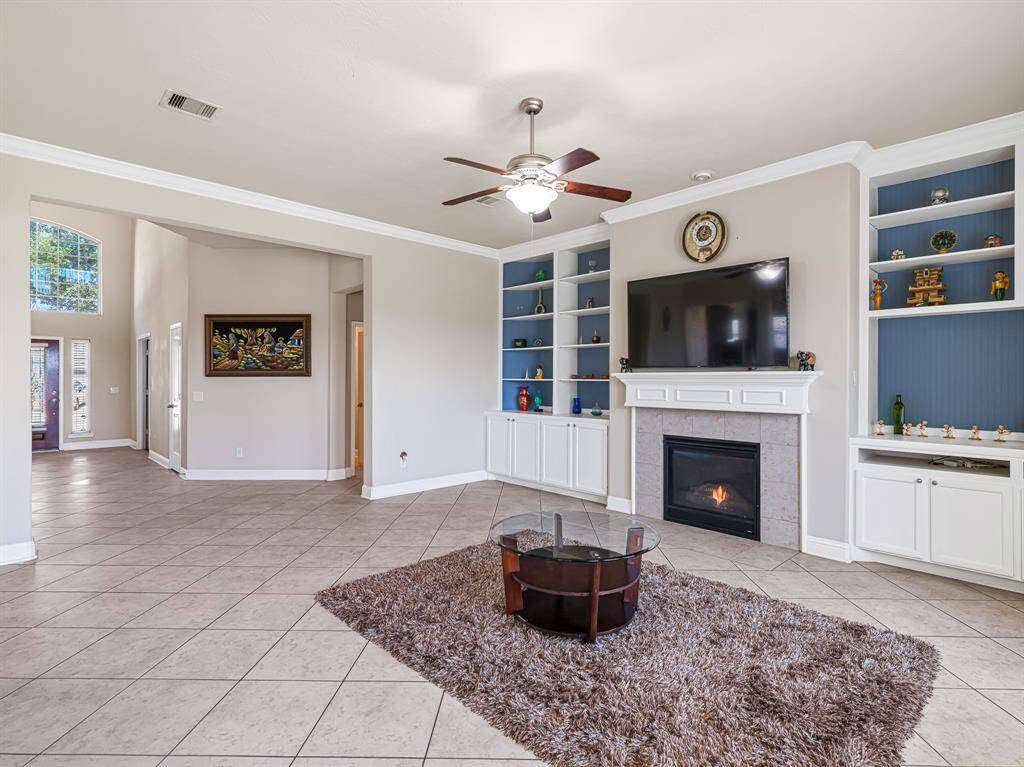
The focal point of the family room is a cozy gas-log fireplace, elegantly surrounded by tile and complemented by a wooden mantel.
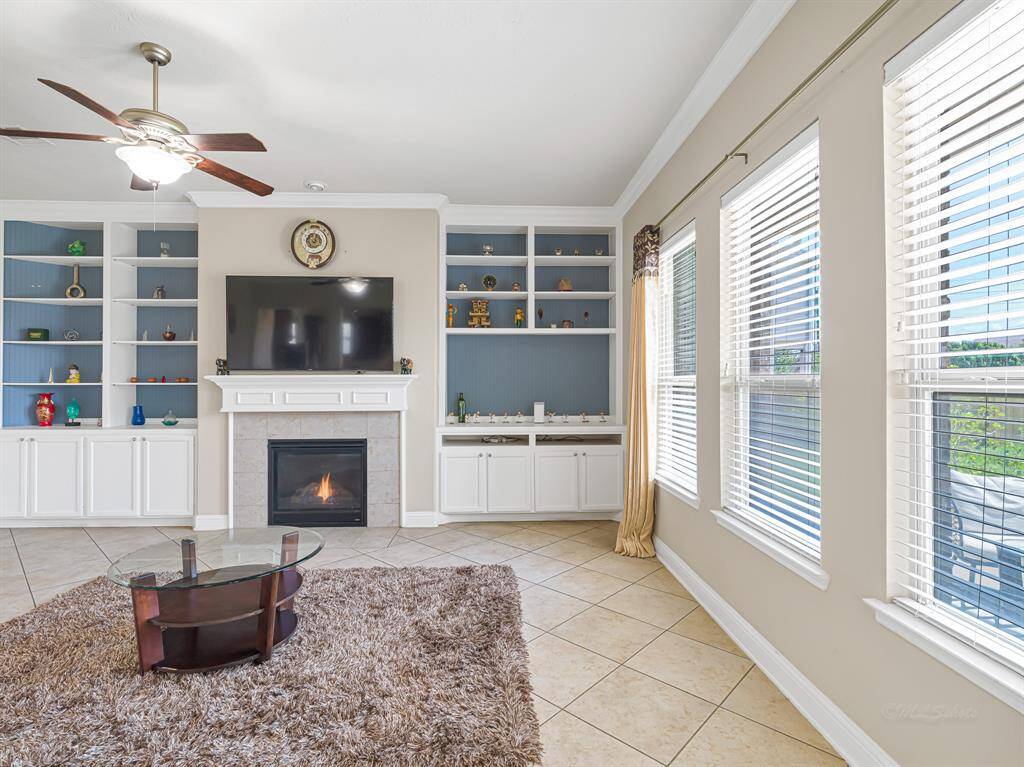
This inviting fireplace is flanked by custom built-in shelves, adding both functionality and charm.
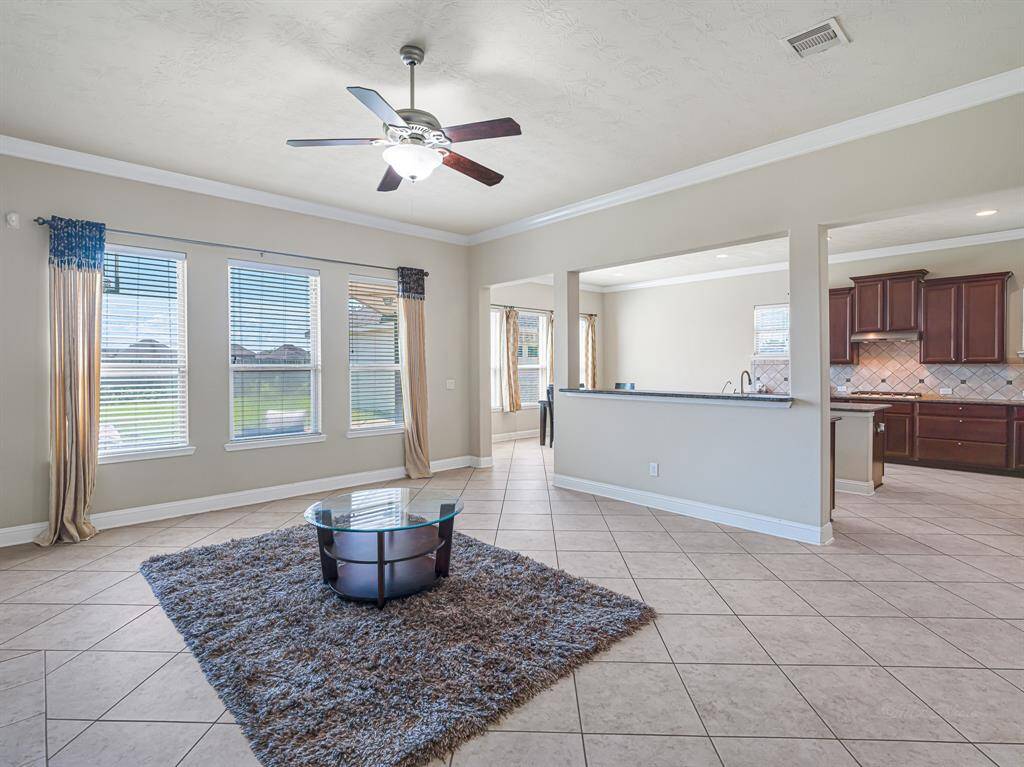
The family room seamlessly connects to the kitchen and breakfast area, creating an open and inviting space that is ideal for entertaining guests. A spacious breakfast bar overlooks the kitchen offering a seamless connection between the spaces.
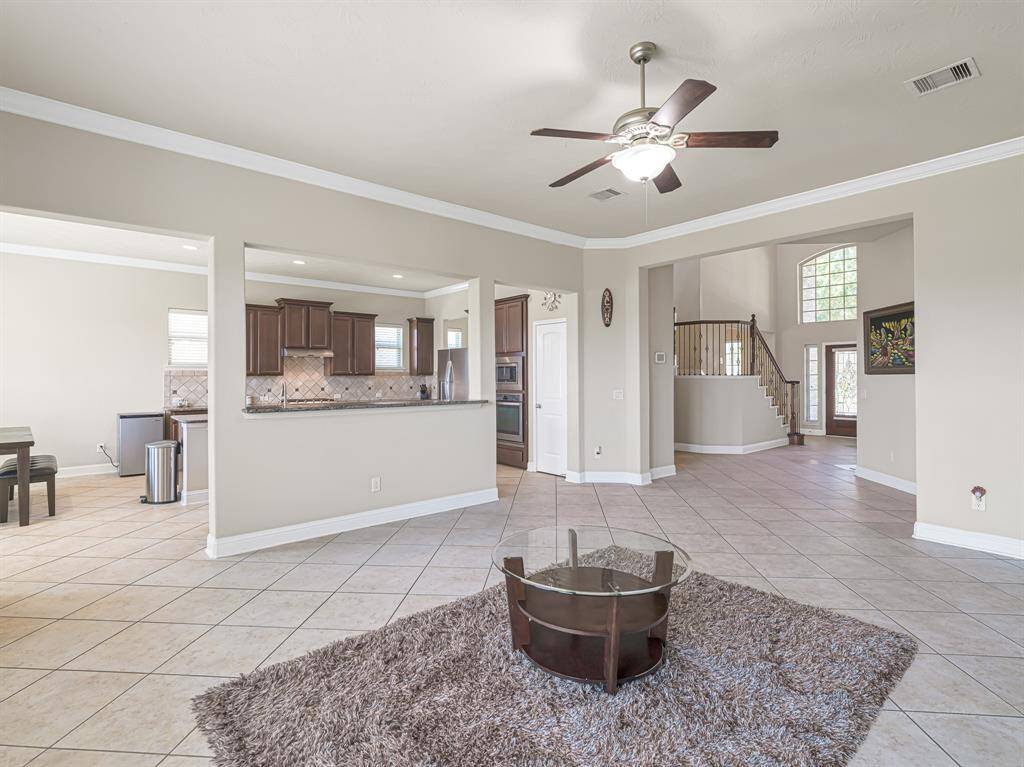
This layout enhances the flow of the home, making it easy to host gatherings and enjoy time with family and friends.
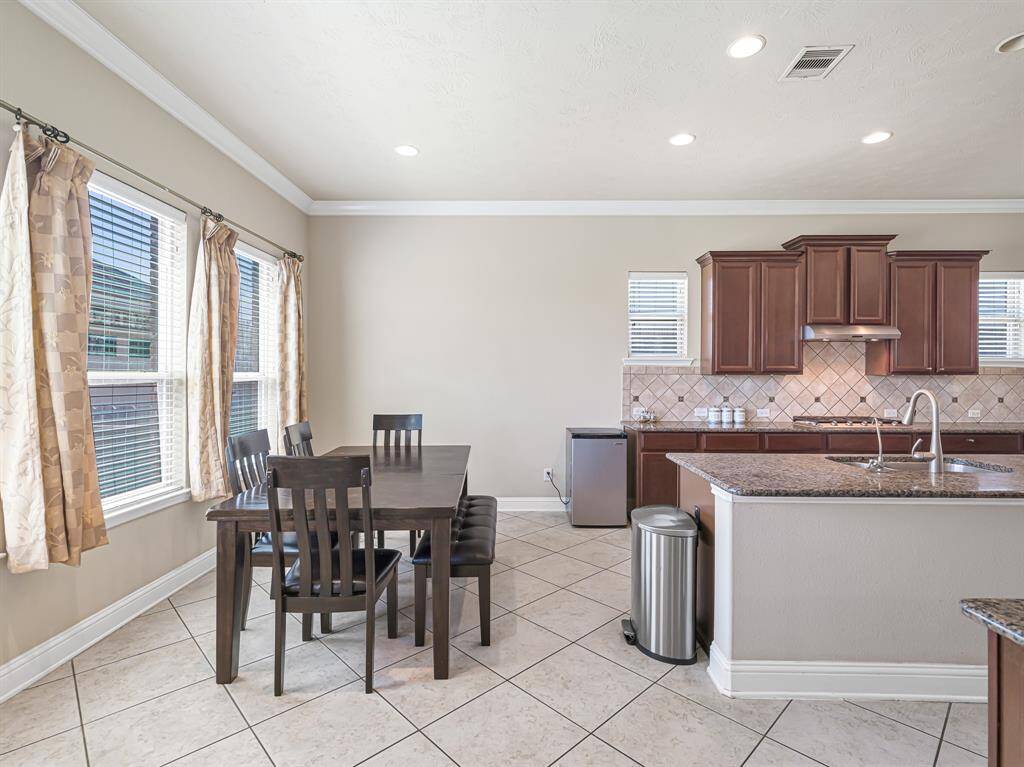
The expansive Texas-sized kitchen flows seamlessly into the casual dining area, creating an open and inviting space.
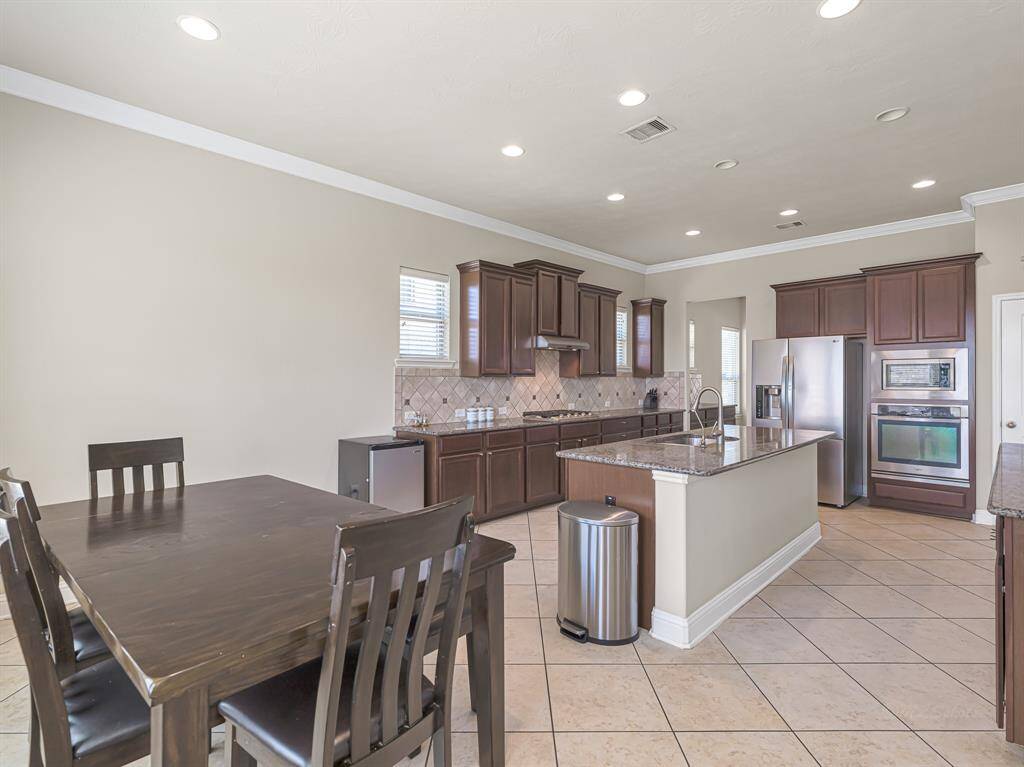
Both areas are highlighted by a high ceiling with elegant crown molding, which adds a touch of sophistication. This design not only enhances the room's sense of space but also provides a perfect backdrop for both daily meals and entertaining guests.
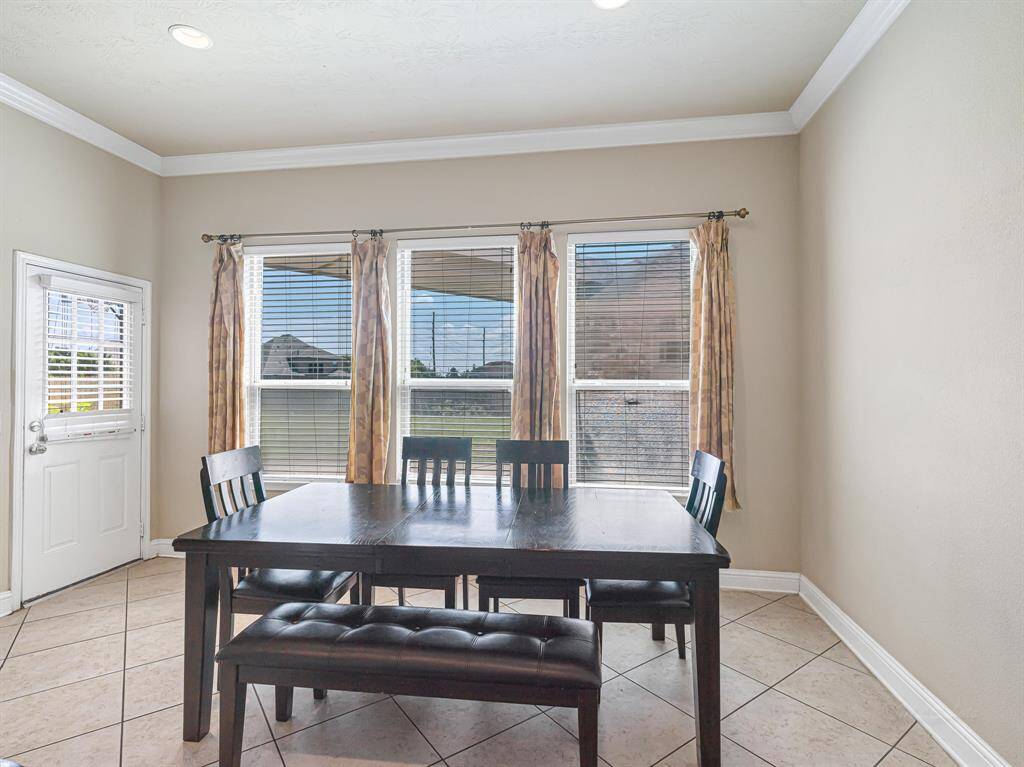
Large windows with 2-inch blinds illuminate the space, creating a bright and inviting atmosphere while a door to the backyard leads to the spacious patio.
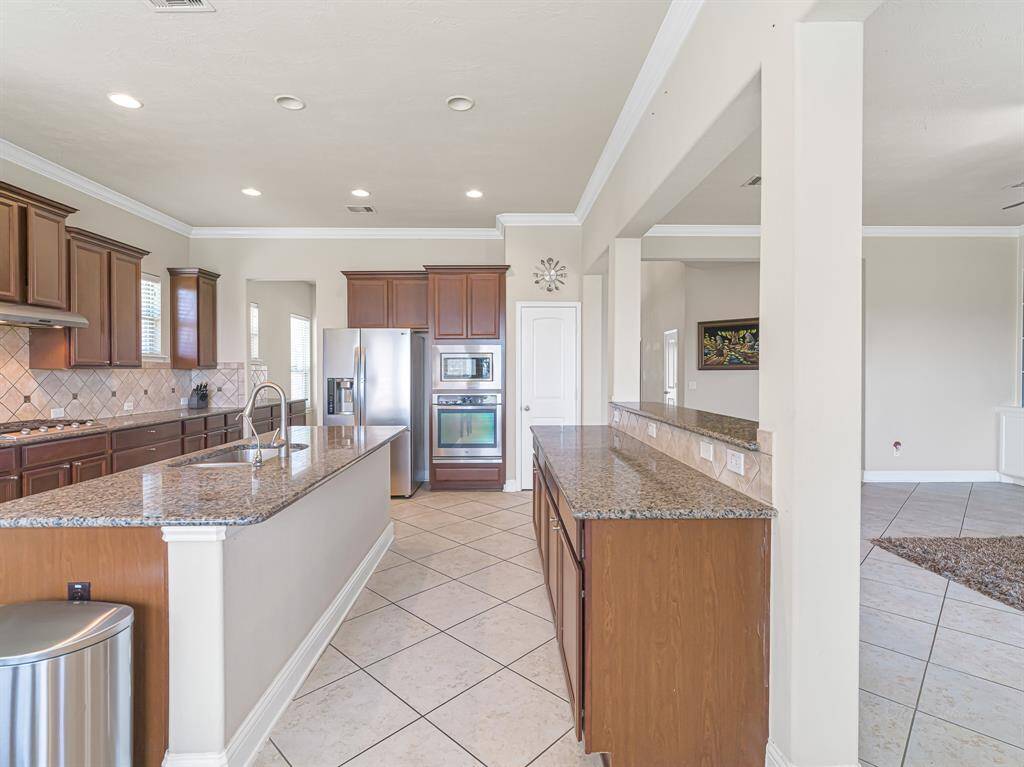
In the expansive kitchen, you'll find elegant granite countertops paired with high ceilings and sophisticated crown molding. The room features stylish tile flooring and a tile backsplash, creating a cohesive and polished look.
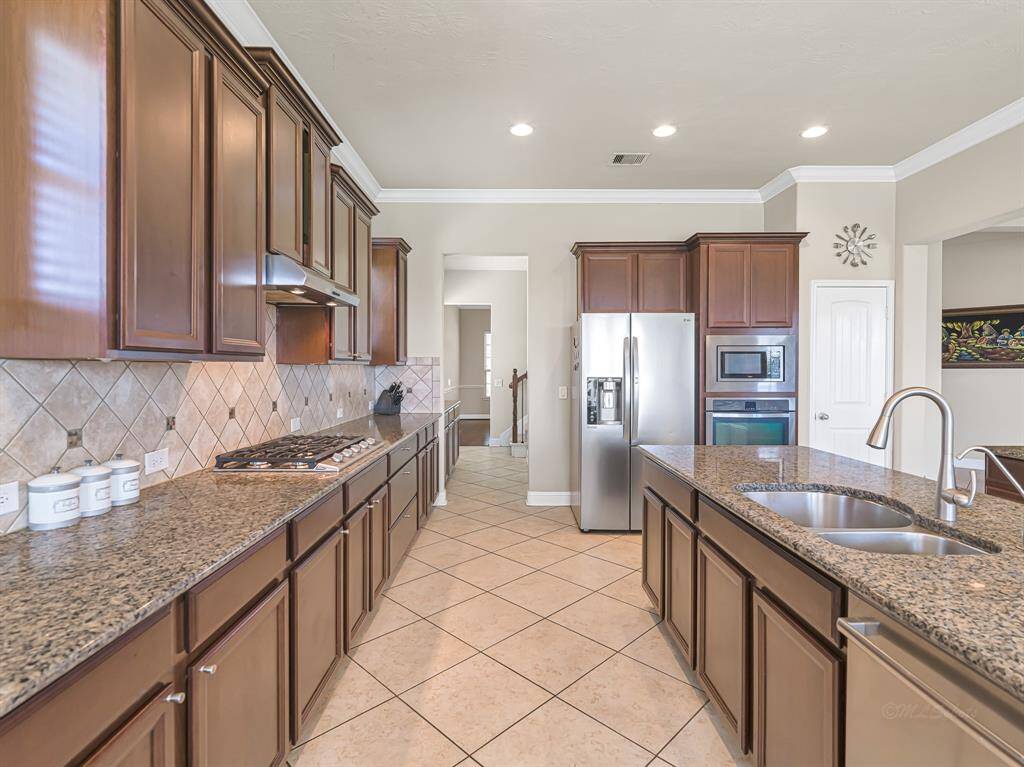
Modern stainless steel appliances, including a built-in oven and microwave along with a gas cooktop, ensure both functionality and style.
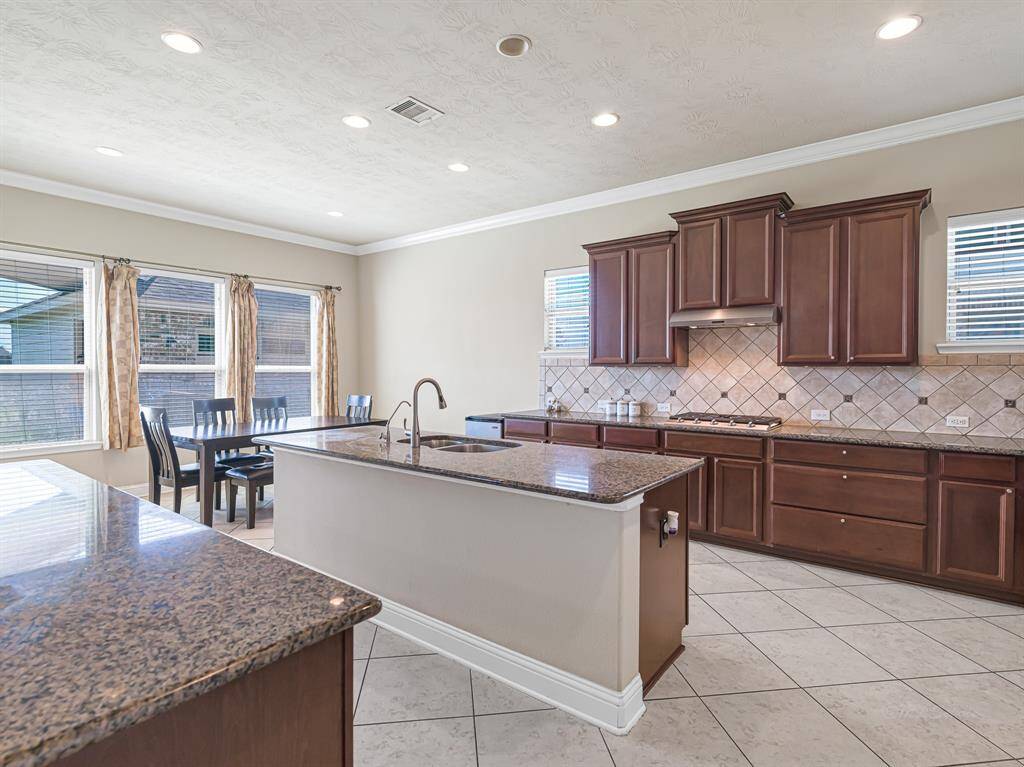
A spacious walk-in pantry provides ample storage, while 42-inch rich wood cabinets offer additional space for all your culinary essentials. This thoughtfully designed kitchen boasts generous storage throughout, making it both a beautiful and practical centerpiece of the home.
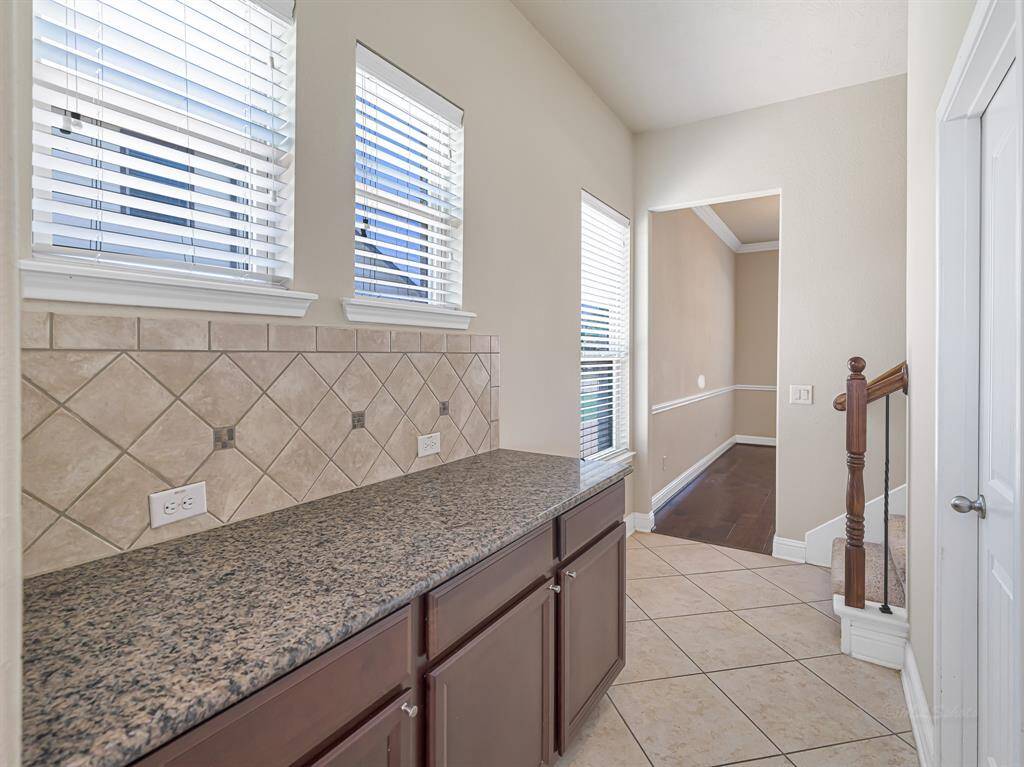
As you move from the kitchen toward the formal dining room, you'll find a generously sized butler’s pantry that provides extra storage and serving space. Featuring a tile backsplash and granite counters, this area is brightened by overhead windows. Additionally, a second staircase offers convenient access to the upper level.
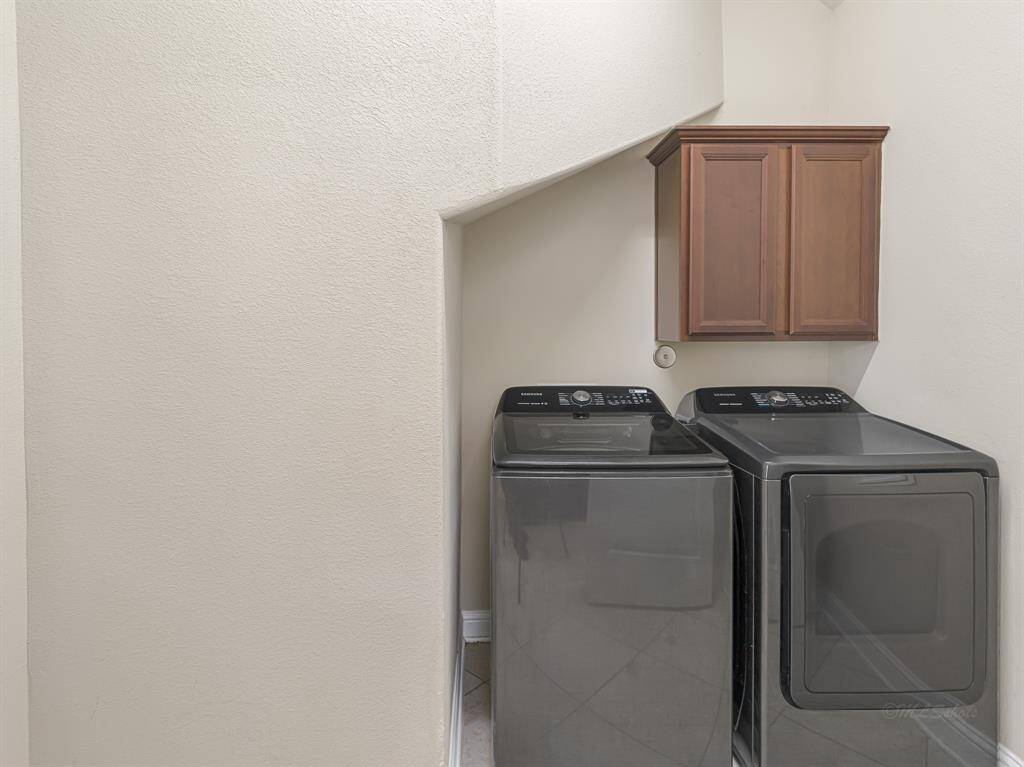
The first-floor laundry room is equipped with tile flooring and convenient overhead storage, adding functionality and ease to your daily chores.
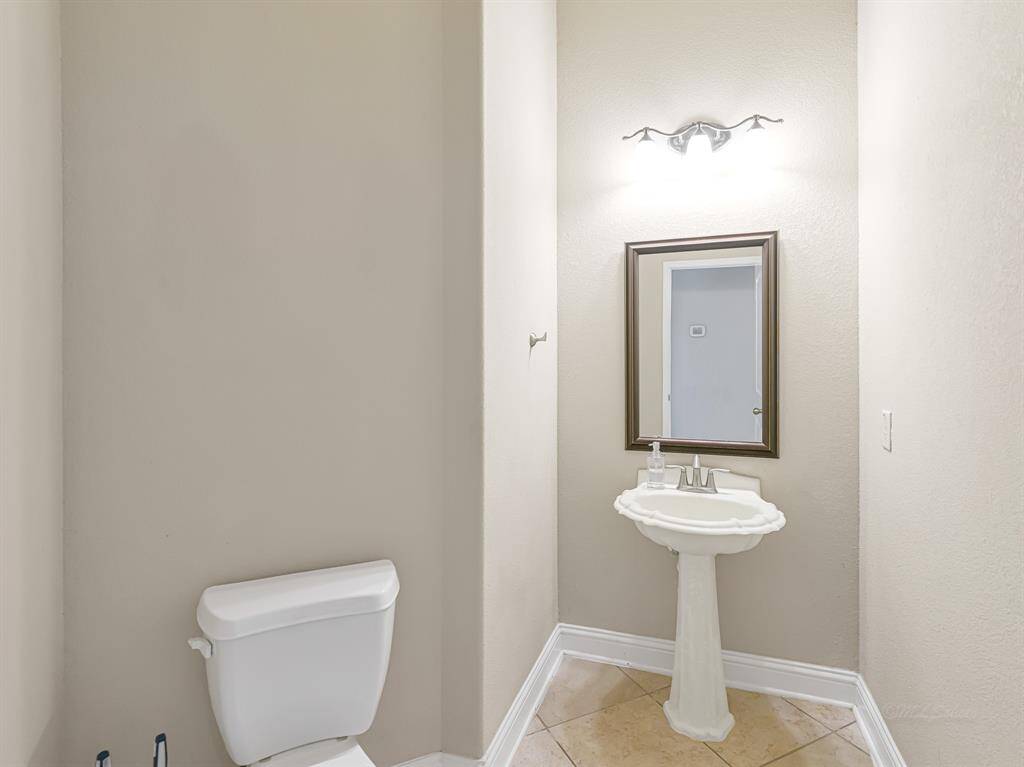
Downstairs, a powder room offers convenient access for both residents and guests. It features a pedestal sink, a framed mirror, and overhead vanity lighting for a stylish touch.
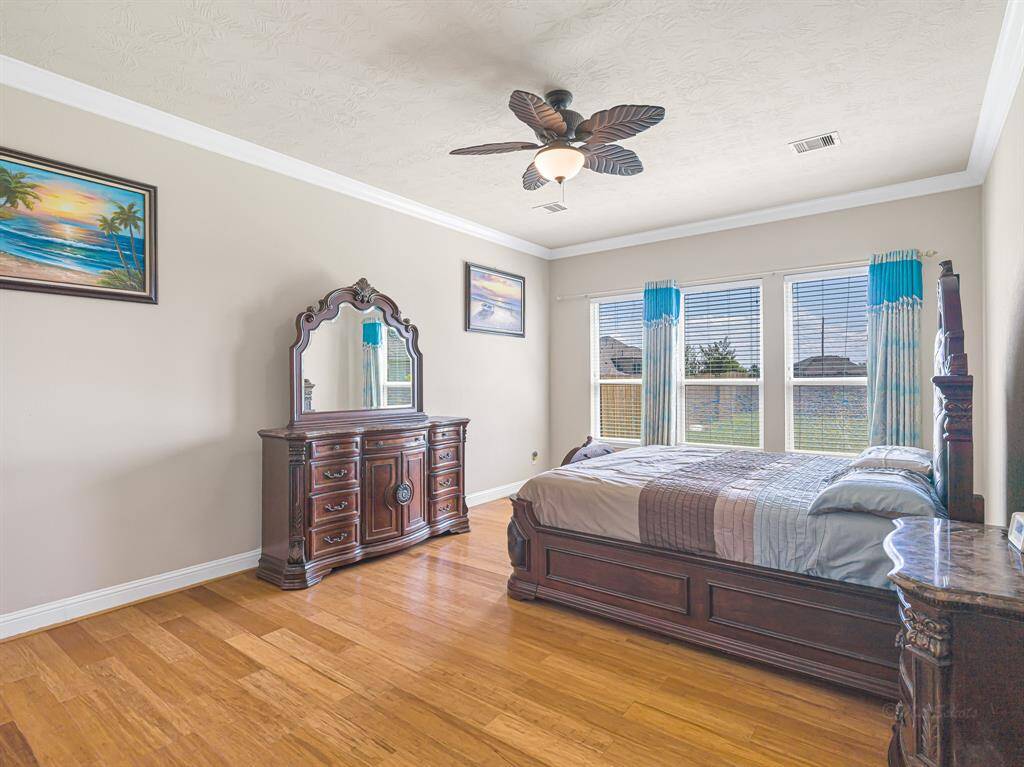
The first-floor primary retreat is a true sanctuary, designed for relaxation and comfort. It features gleaming wood floors that add warmth and elegance to the space. The room boasts a high ceiling with sophisticated crown molding and a ceiling fan, enhancing both style and comfort.
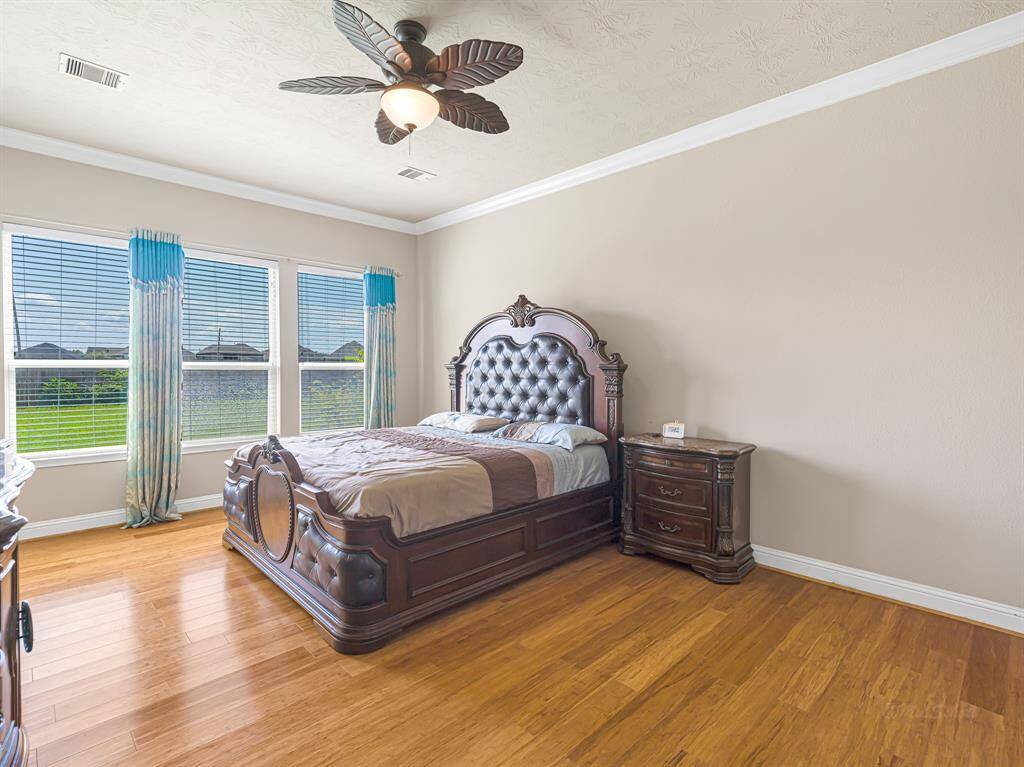
Large windows with 2-inch blinds flood the area with natural light, creating a bright and inviting atmosphere.
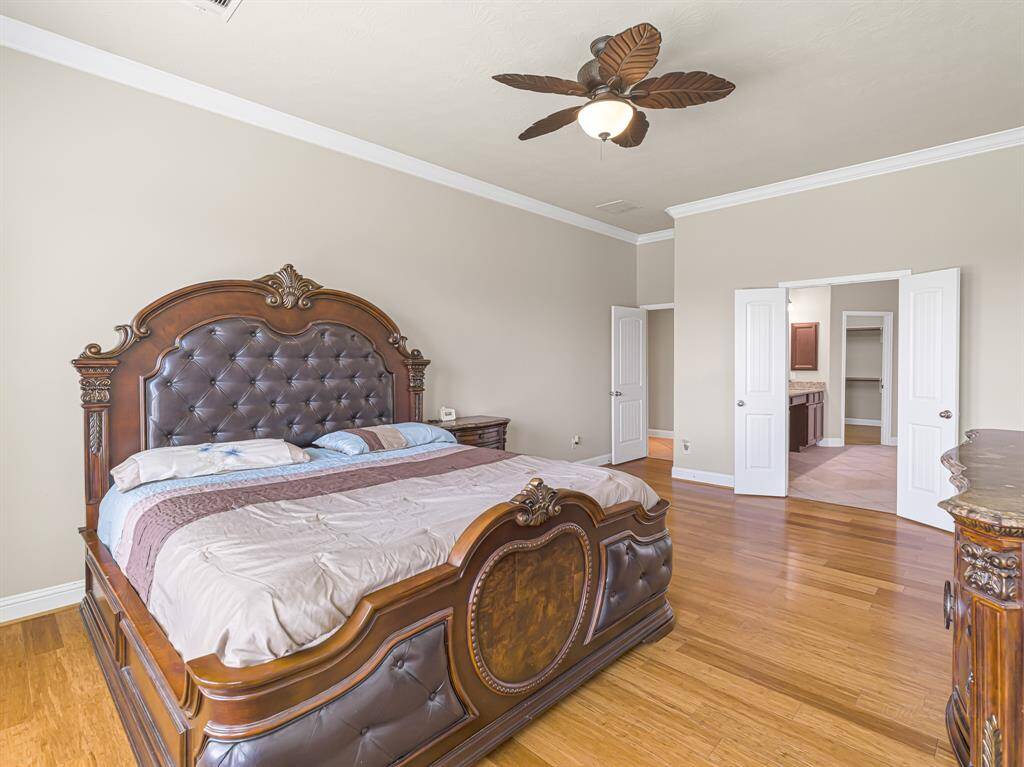
The retreat also includes a luxurious ensuite bathroom, offering a spa-like experience. This thoughtfully designed space ensures a blend of luxury and practicality, making it a perfect personal retreat.
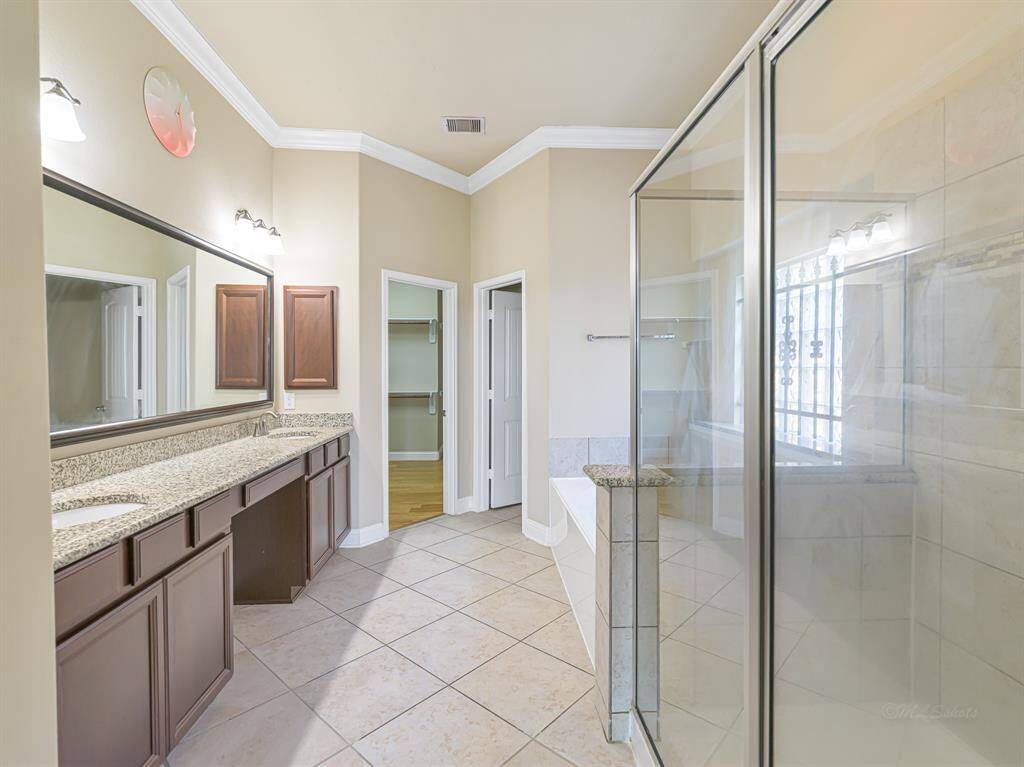
In the luxurious primary ensuite bathroom, you'll find an elegant space designed for true rejuvenation. The room features diagonal tile flooring that adds a touch of sophistication.
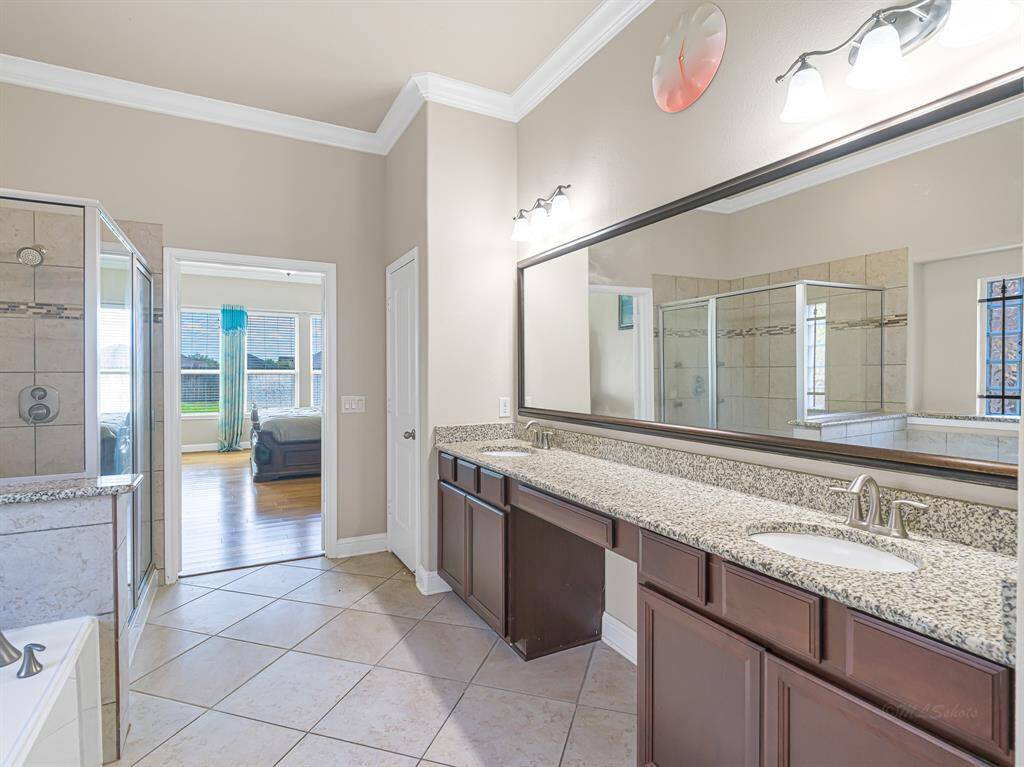
An oversized granite-topped sit-down vanity with dual sinks provides ample space for daily routines, complemented by a large framed mirror and stylish vanity lighting above.
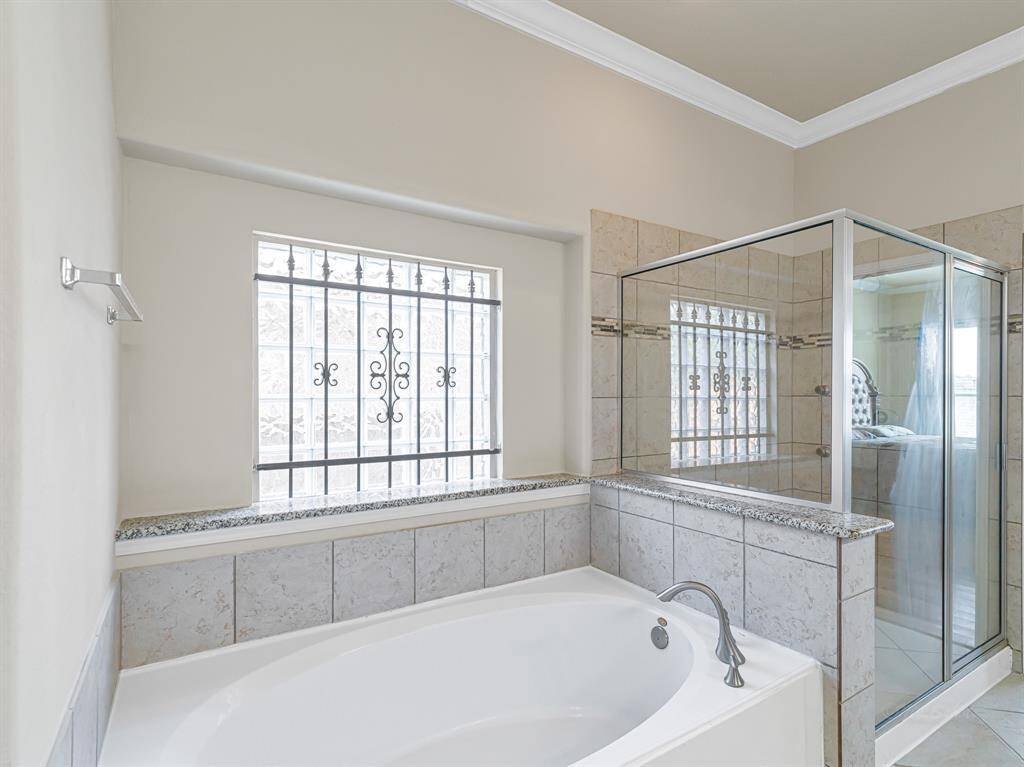
Positioned beneath a large window, an expansive garden tub offers a serene spot for a relaxing soak. Additionally, a spacious walk-in shower provides a convenient area for a quick rinse.
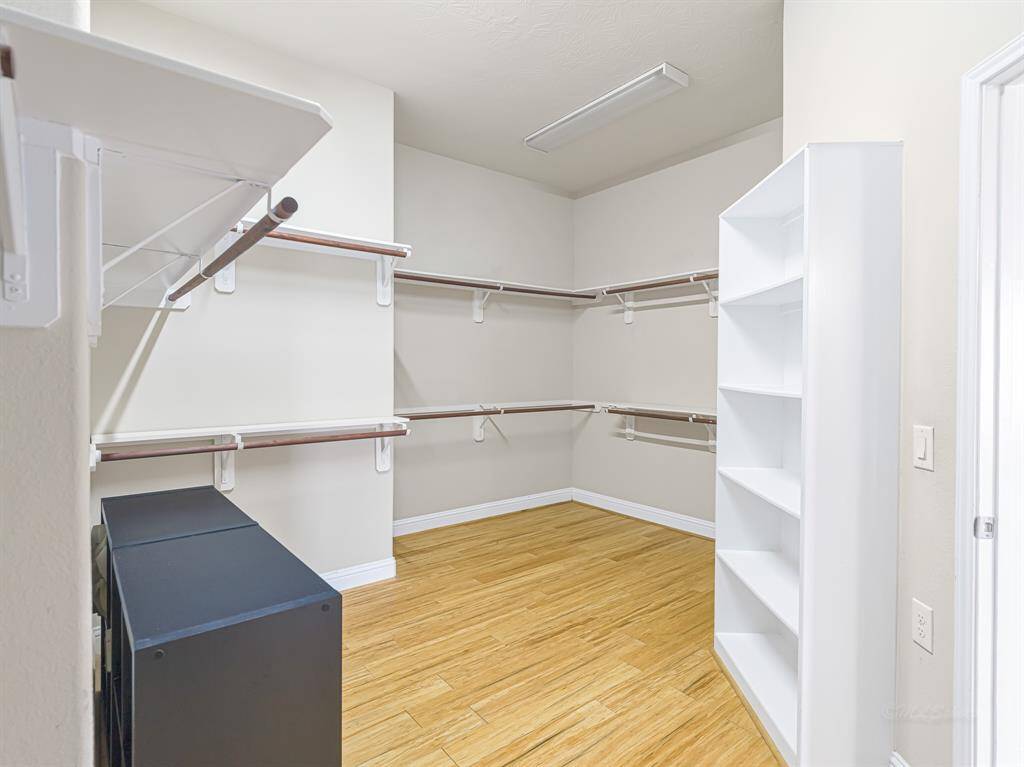
Completing this oasis is a massive walk-in closet, offering generous space to accommodate all of your seasonal wardrobe needs.
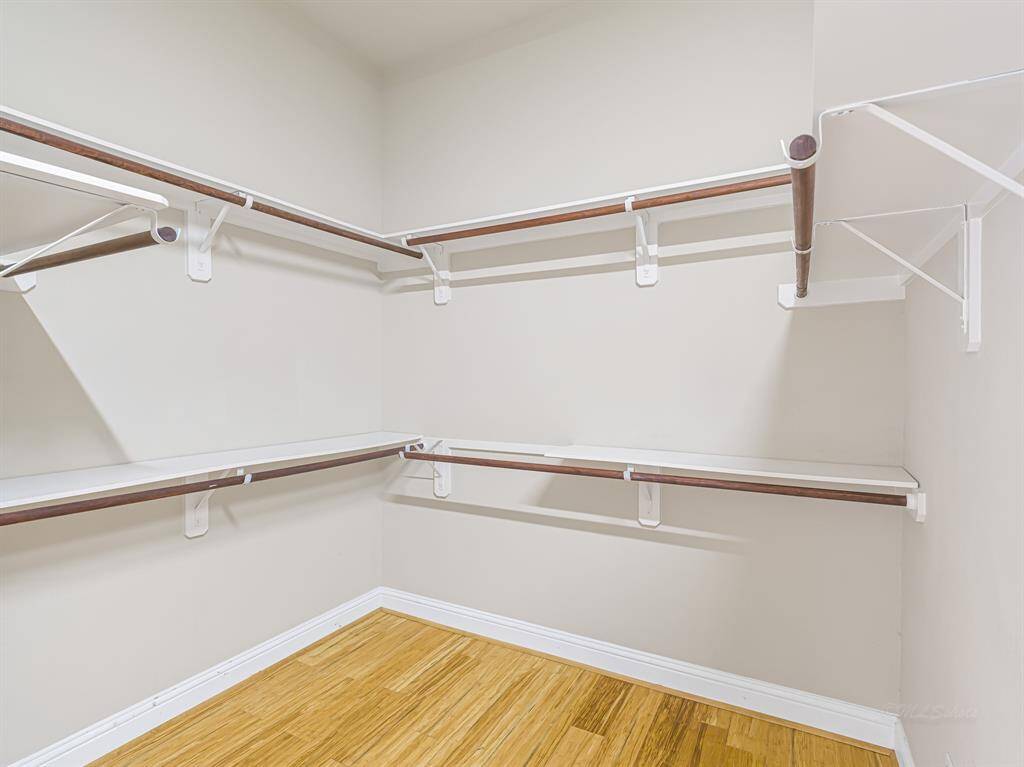
This expansive primary closet provides ample room, making it ideal for shared use.
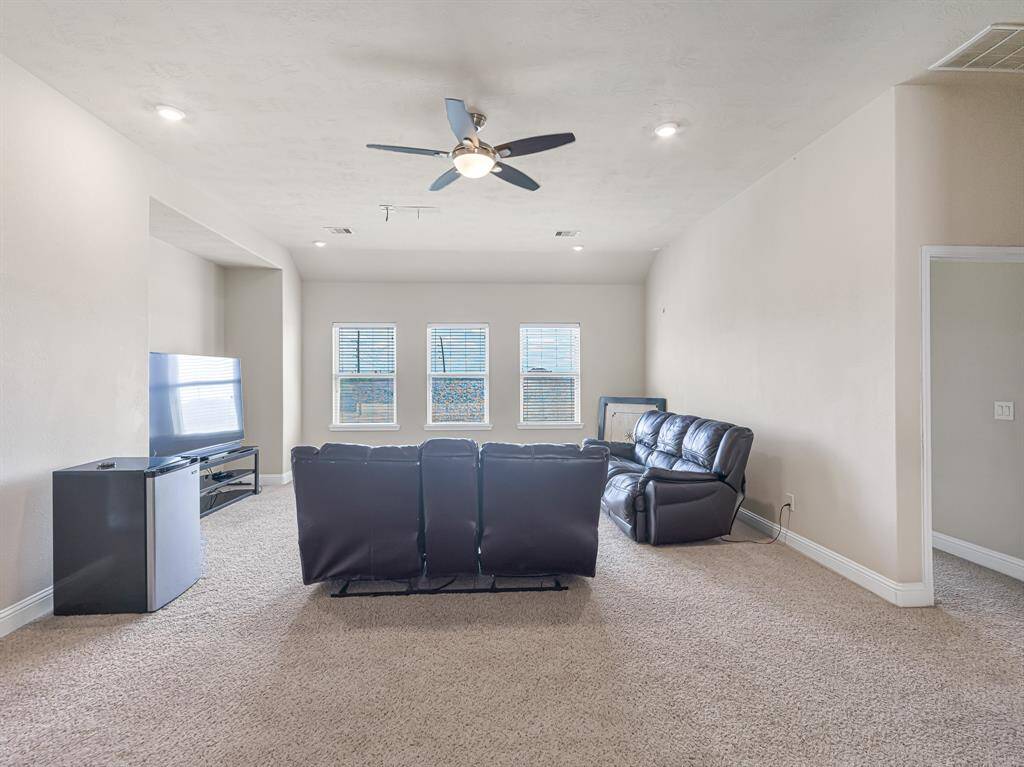
Upstairs, a spacious gameroom awaits, offering plenty of room for recreation and relaxation. This versatile space features a large entertainment nook saving space for your large sectional or pool table!
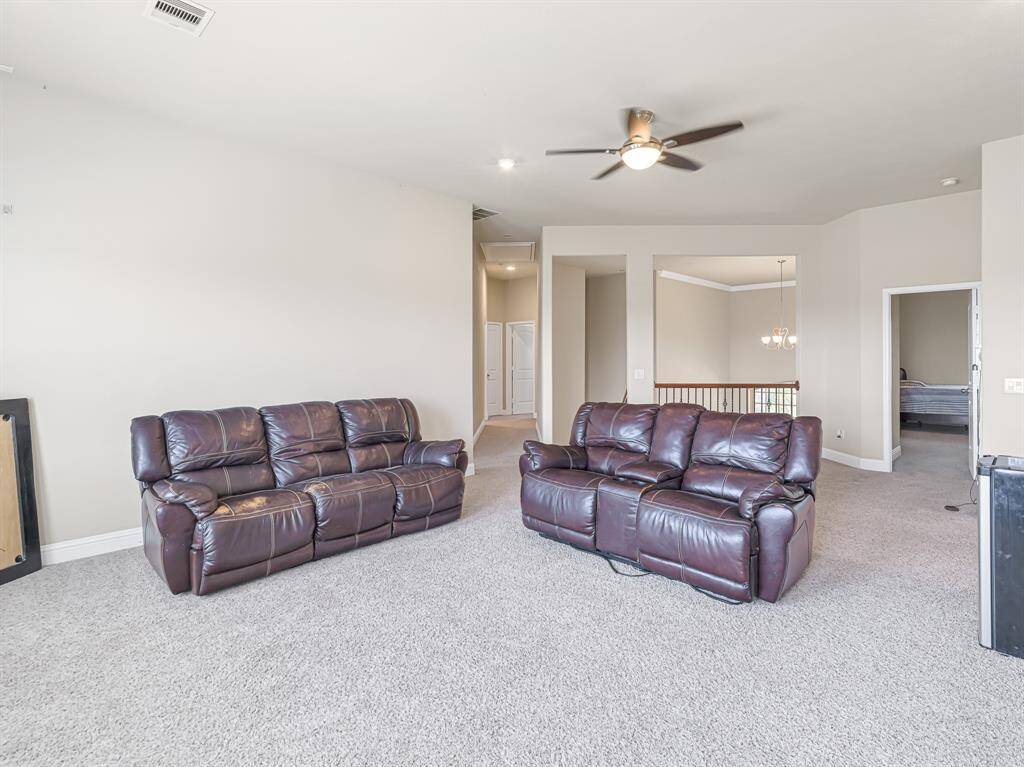
The game room offers plush carpeting, and high ceilings complemented by a ceiling fan and recessed lighting for optimal ambiance. A generous window along one wall floods the area with natural light, creating a bright and inviting atmosphere.
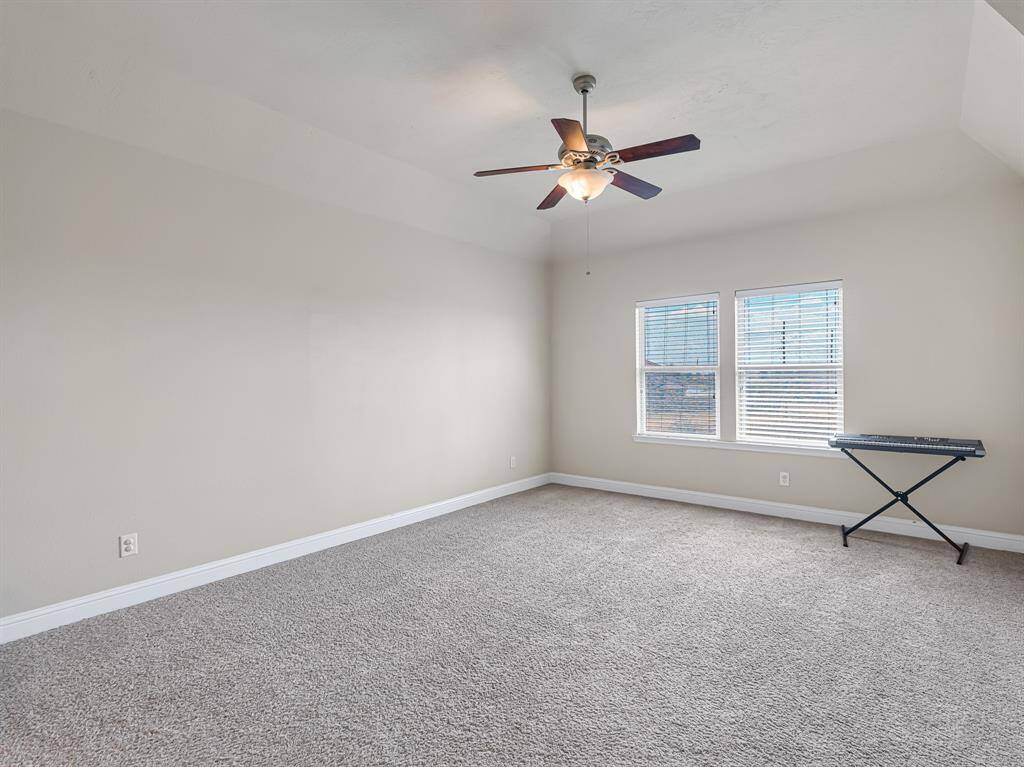
Upstairs, this generously sized secondary bedroom provides ample space for both guests and residents. The room features a high ceiling with a ceiling fan to enhance comfort. Large windows let in plenty of natural light, while the plush carpet adds a touch of coziness.
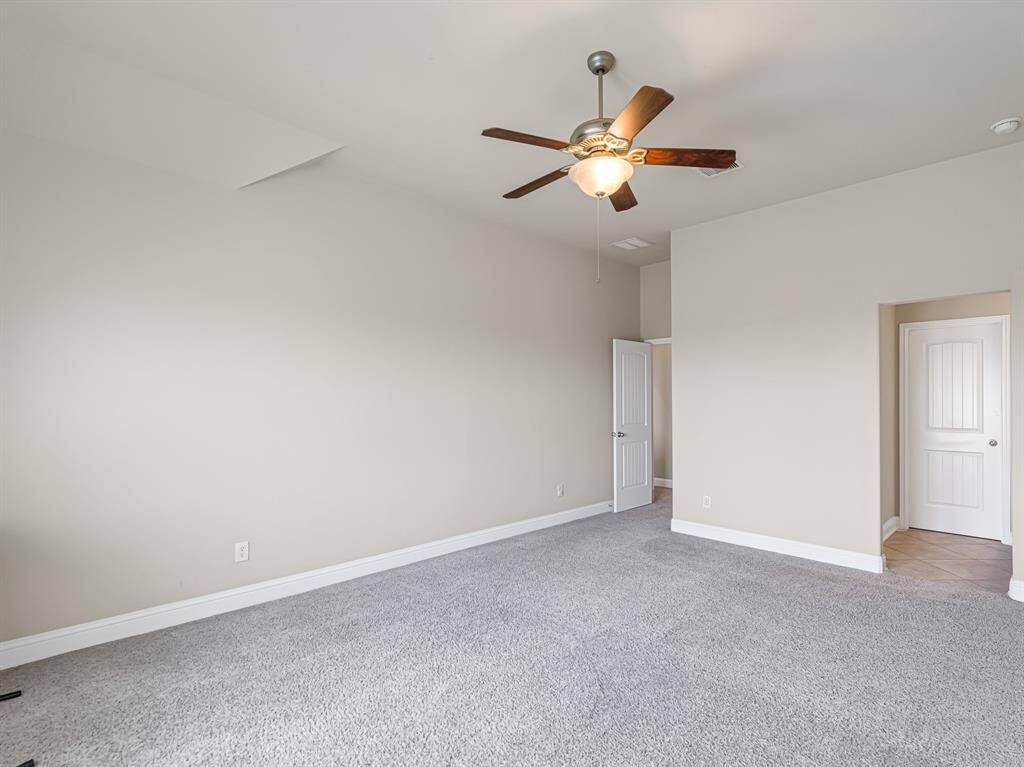
The bedroom is conveniently connected to a Jack and Jill bathroom, offering easy access and functionality for shared use. This thoughtfully designed space ensures both comfort and practicality.
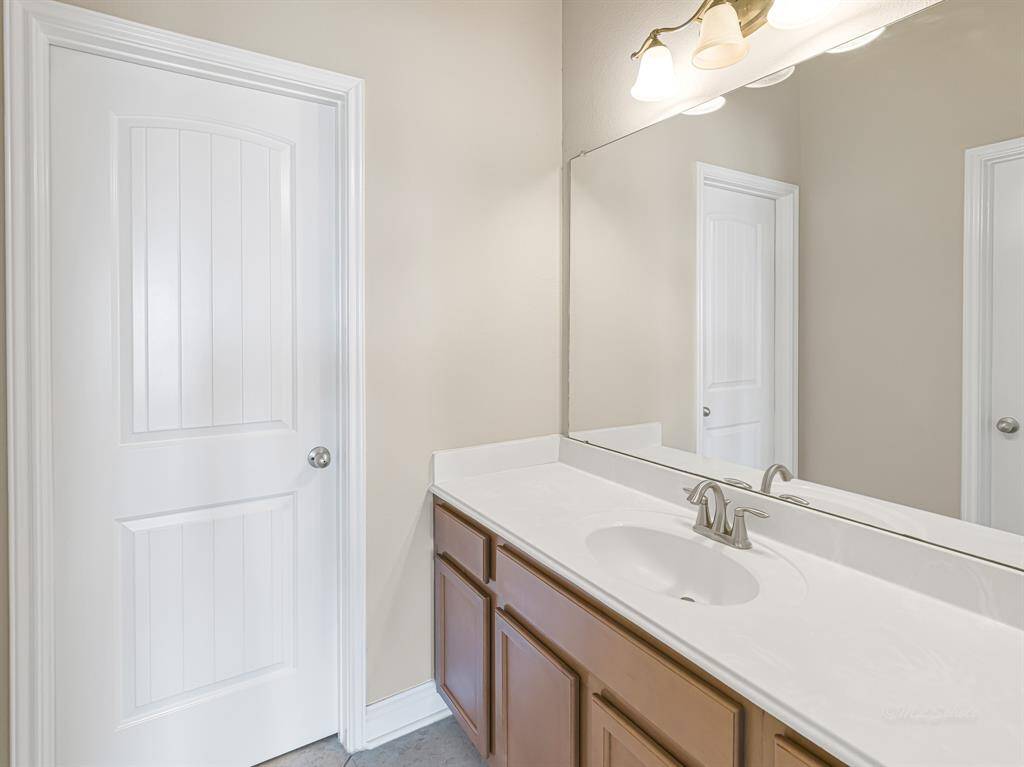
This Jack and Jill bathroom features a spacious vanity with abundant storage, complemented by a large frameless mirror and overhead vanity lighting. A walk-in closet provides generous room for additional storage, enhancing the functionality of this well-appointed bathroom.
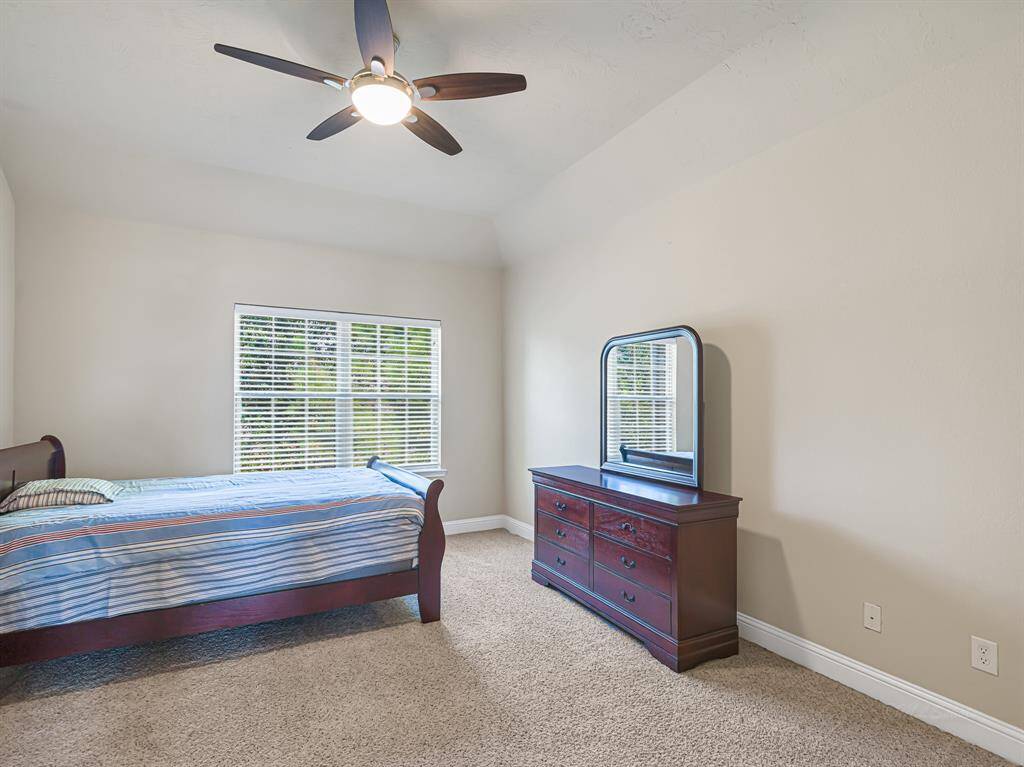
This second secondary bedroom provides generous space, making it a comfortable and versatile area for various needs. It features a high ceiling with a ceiling fan for added comfort and plush carpet that enhances the room's cozy feel. A large window, equipped with 2-inch blinds, floods the space with natural light.
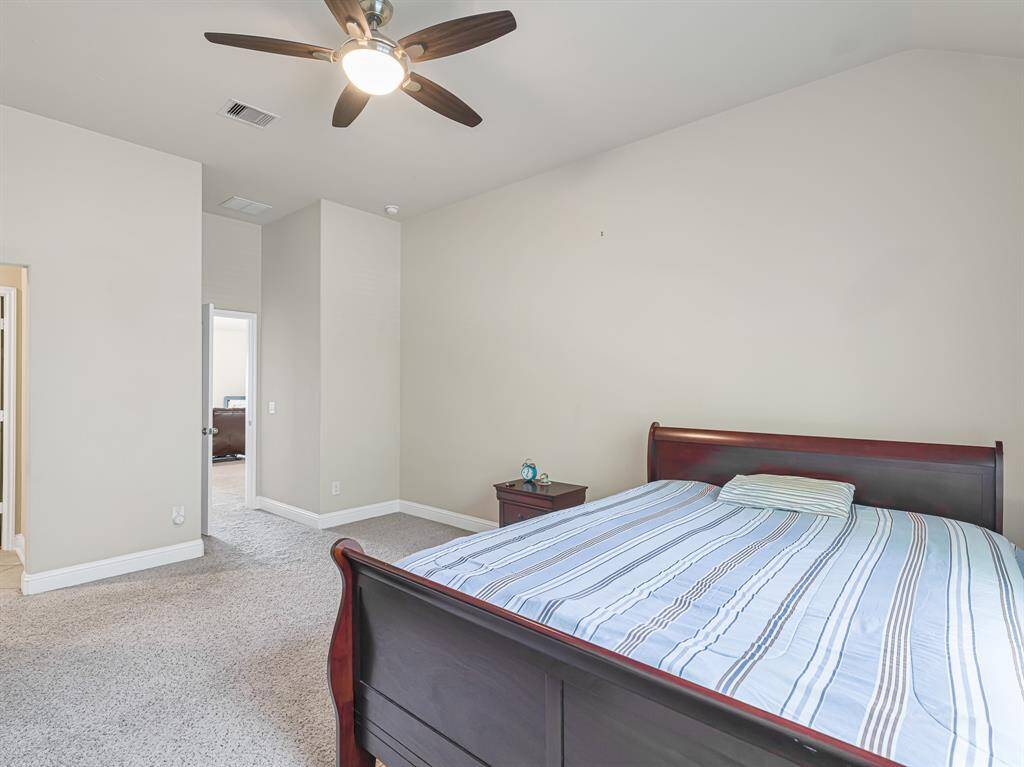
This bedroom is conveniently connected to a Jack and Jill bathroom, offering easy access and practicality for use. This well-designed room combines style and functionality, ensuring a welcoming environment for residents or guests.
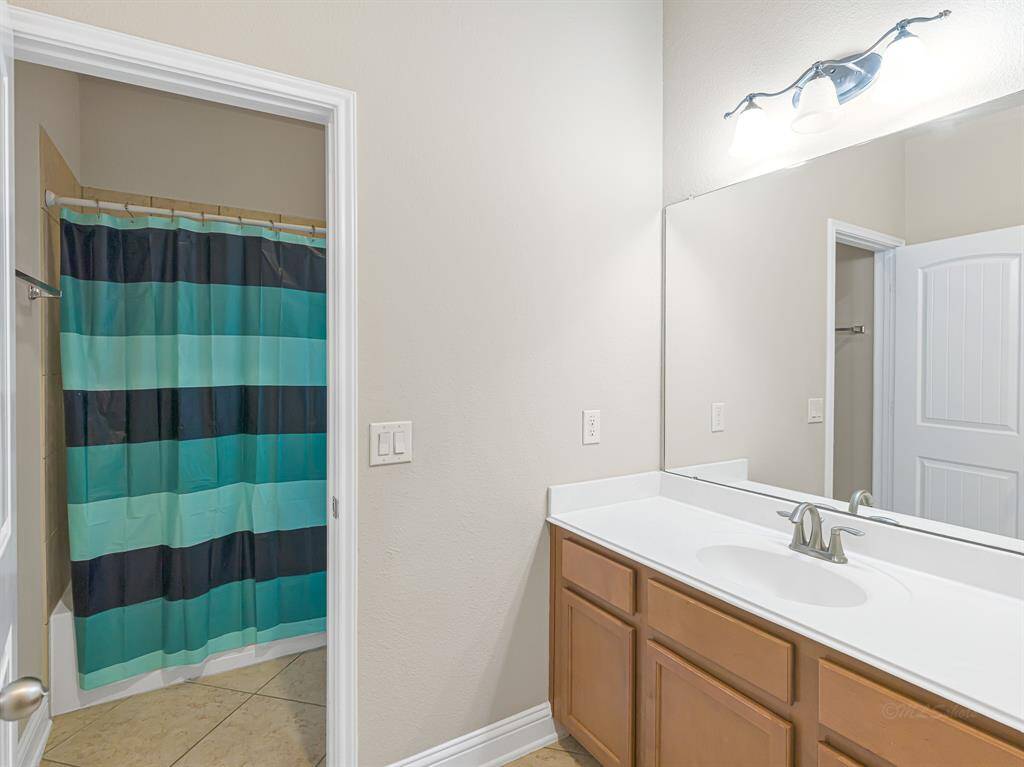
This Jack and Jill bathroom features a spacious vanity with abundant storage, complemented by a large frameless mirror and overhead vanity lighting.
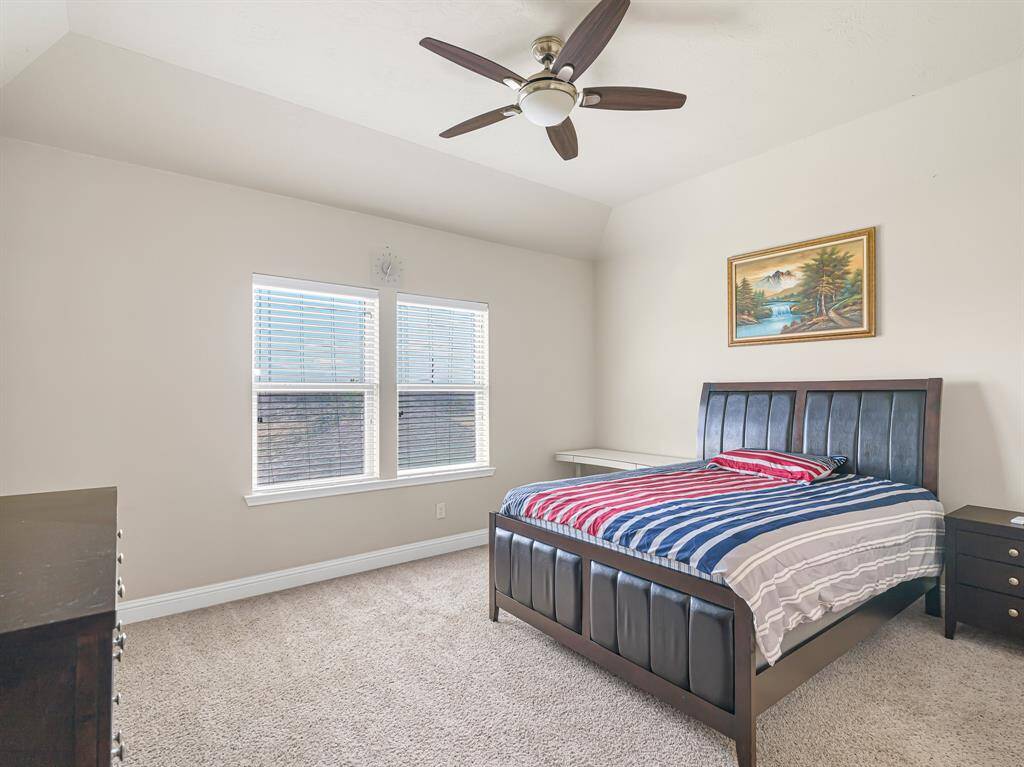
This generously sized secondary bedroom is designed for comfort and versatility. It features plush carpeting that adds warmth and coziness to the space, while the high ceiling, complete with a ceiling fan, enhances the room's airy feel. Large windows fitted with 2-inch blinds flood the room with natural light.
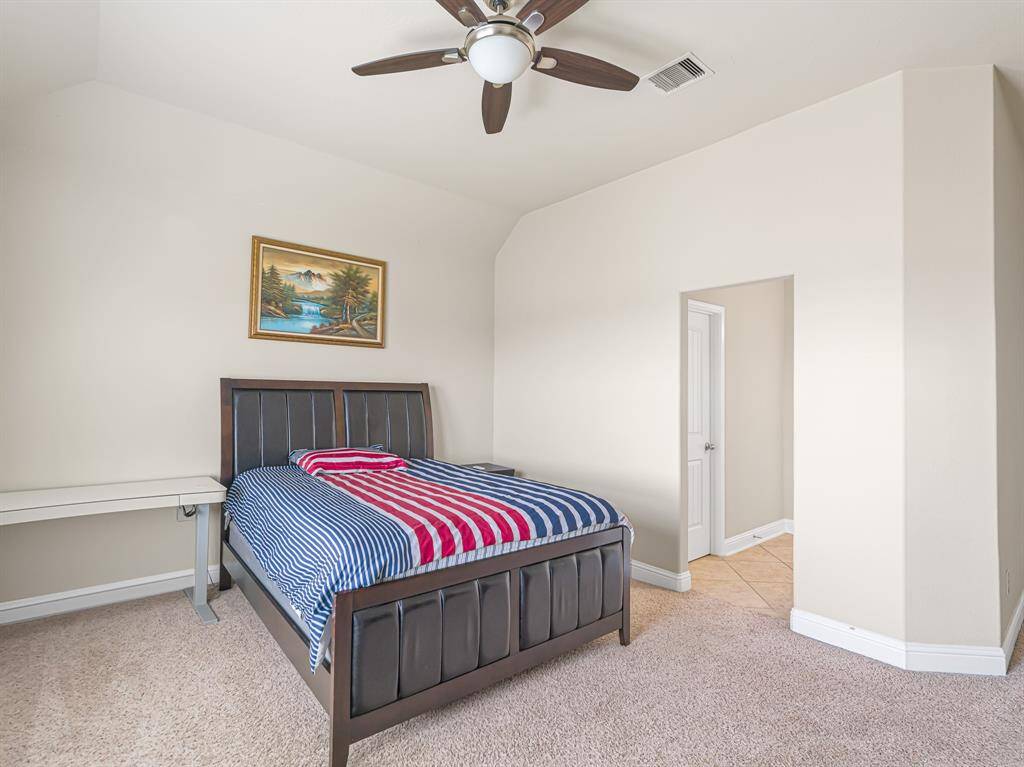
Conveniently, this bedroom has direct access to a Jack and Jill bathroom, making it ideal for family members or guests.
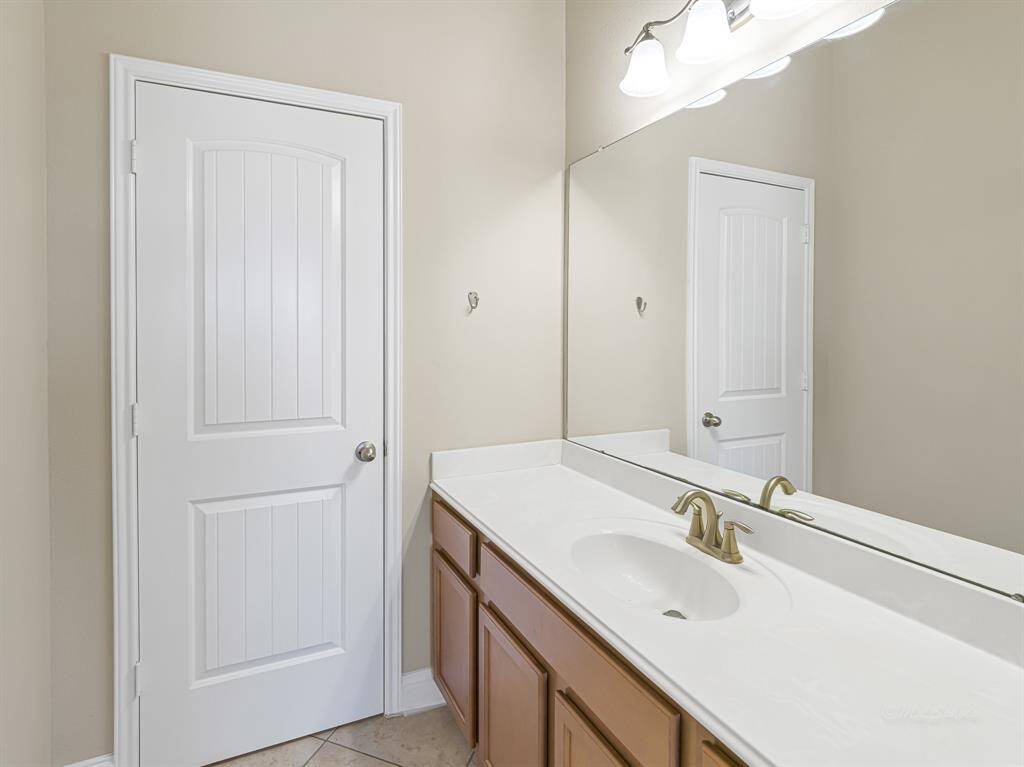
This Jack and Jill bathroom features a spacious vanity with abundant storage, complemented by a large frameless mirror and overhead vanity lighting.
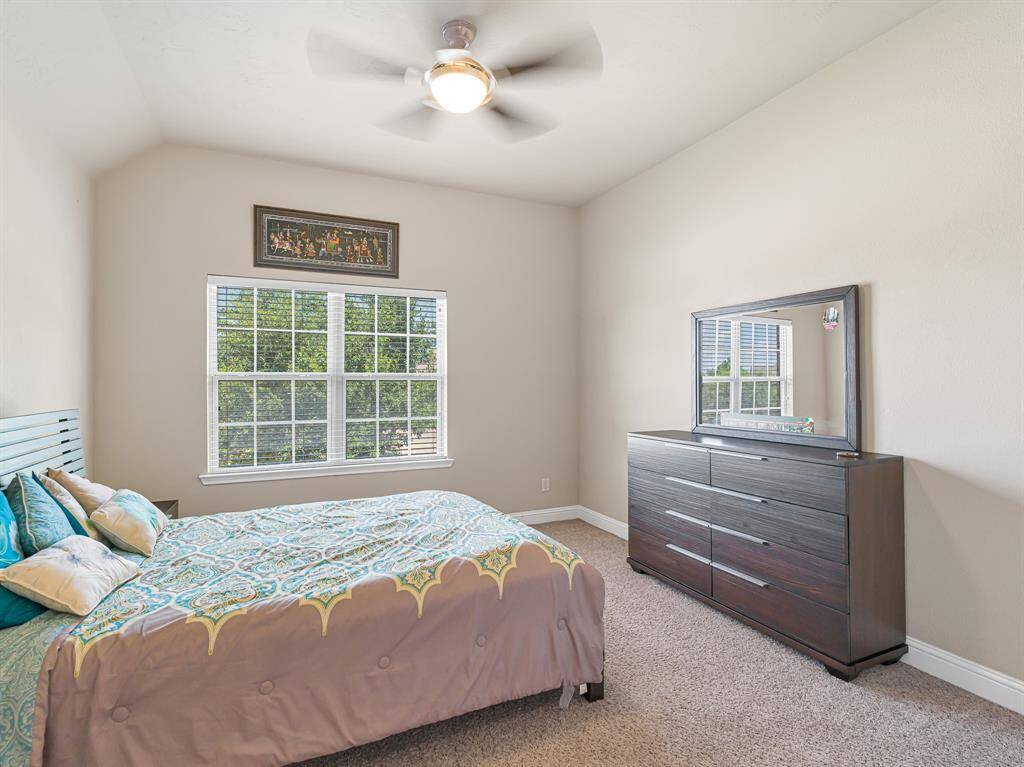
The final secondary bedroom matches the spaciousness and comfort found throughout the home. It features plush carpeting, a high ceiling, and a large window with 2-inch blinds, ensuring a cozy and inviting space.
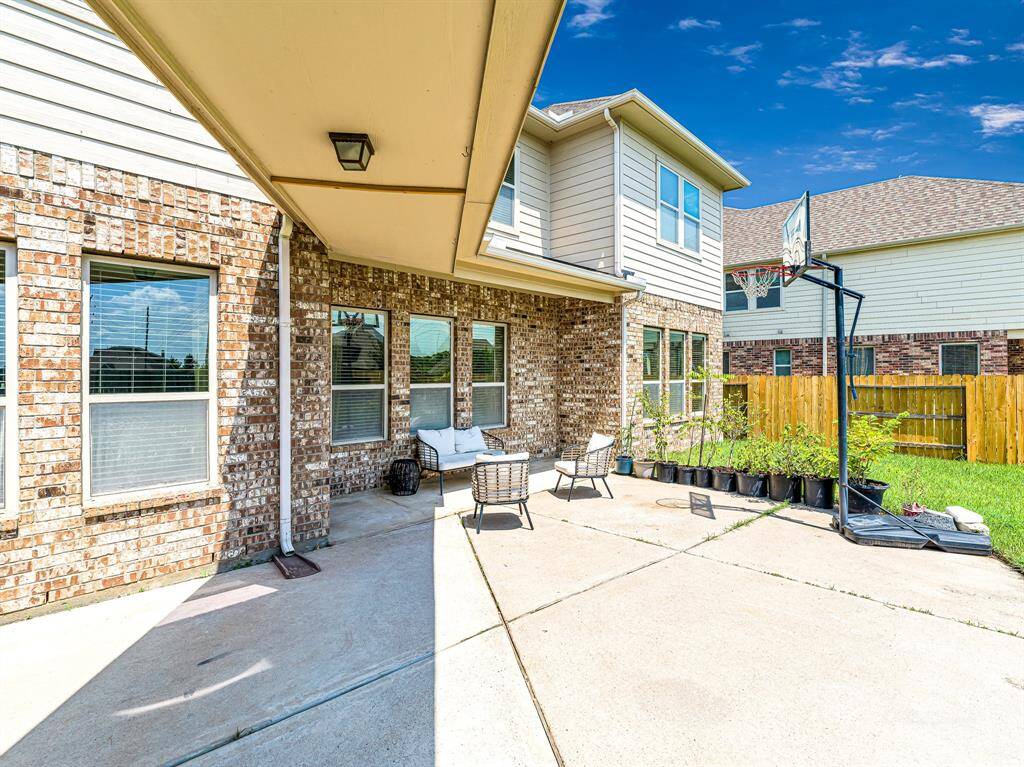
Step outside onto the backyard patio, where you'll find ample space for outdoor dining and relaxation.
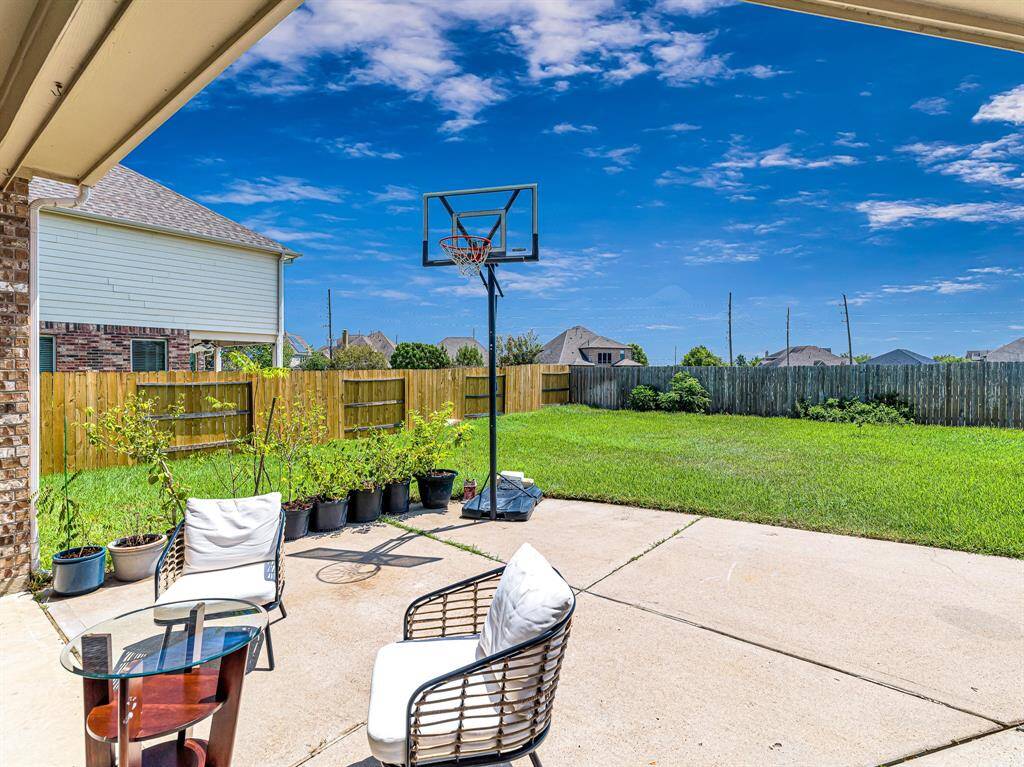
The expansive backyard offers a serene setting with no rear neighbors, providing added privacy.
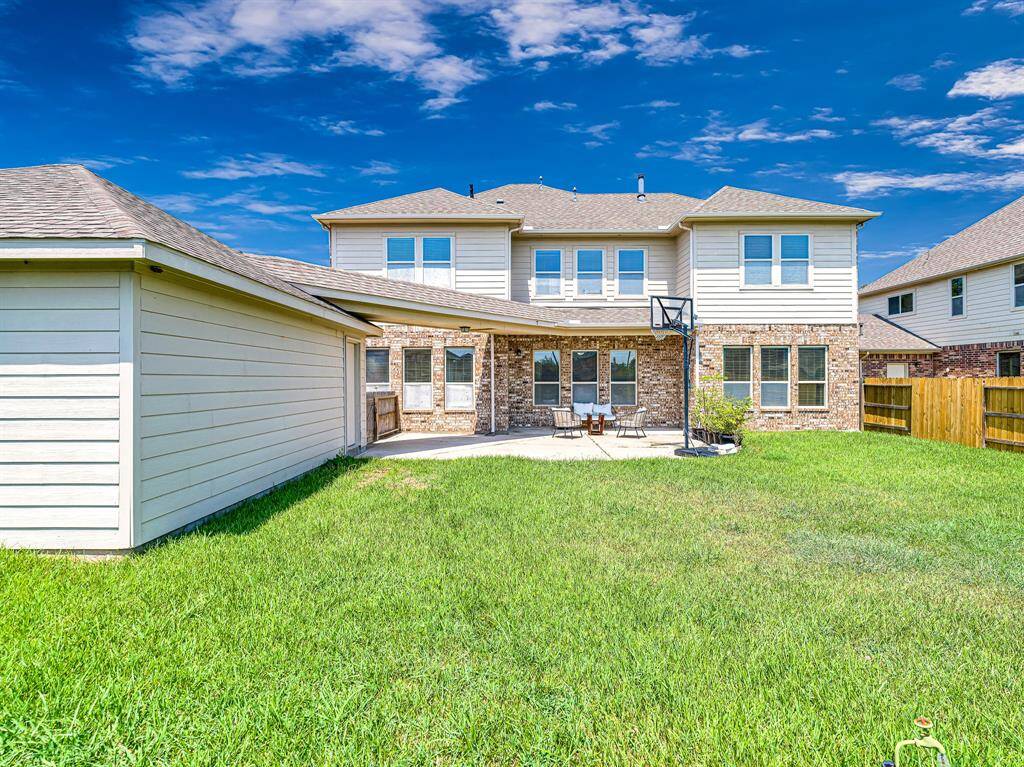
The open space and natural beauty makes the backyard a perfect retreat for enjoying the outdoors.
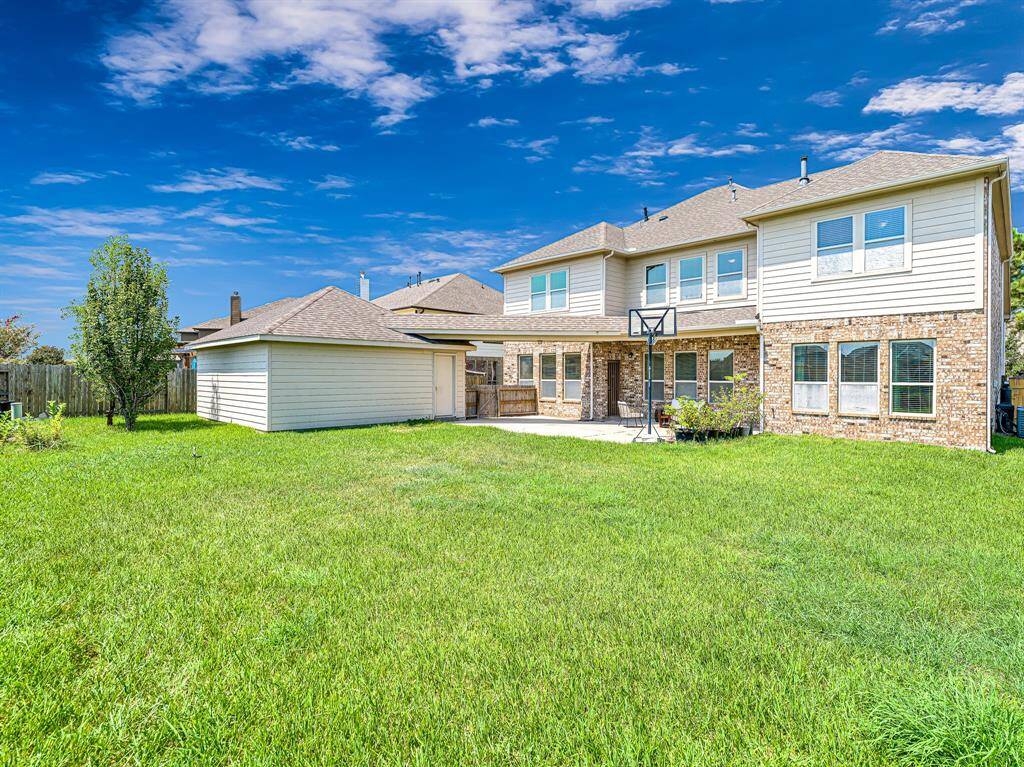
This expansive, fenced-in backyard offers ample space for pets and children to play freely, providing a secure and enjoyable environment for outdoor activities.
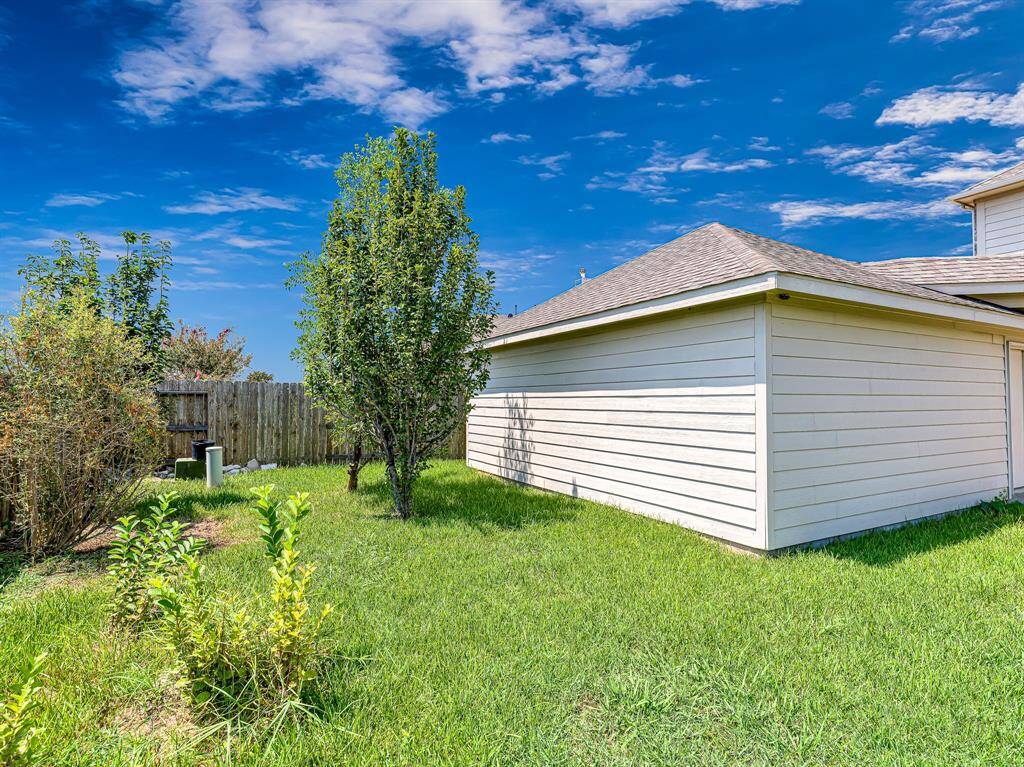
A different perspective of the backyard reveals its expansive and versatile space.
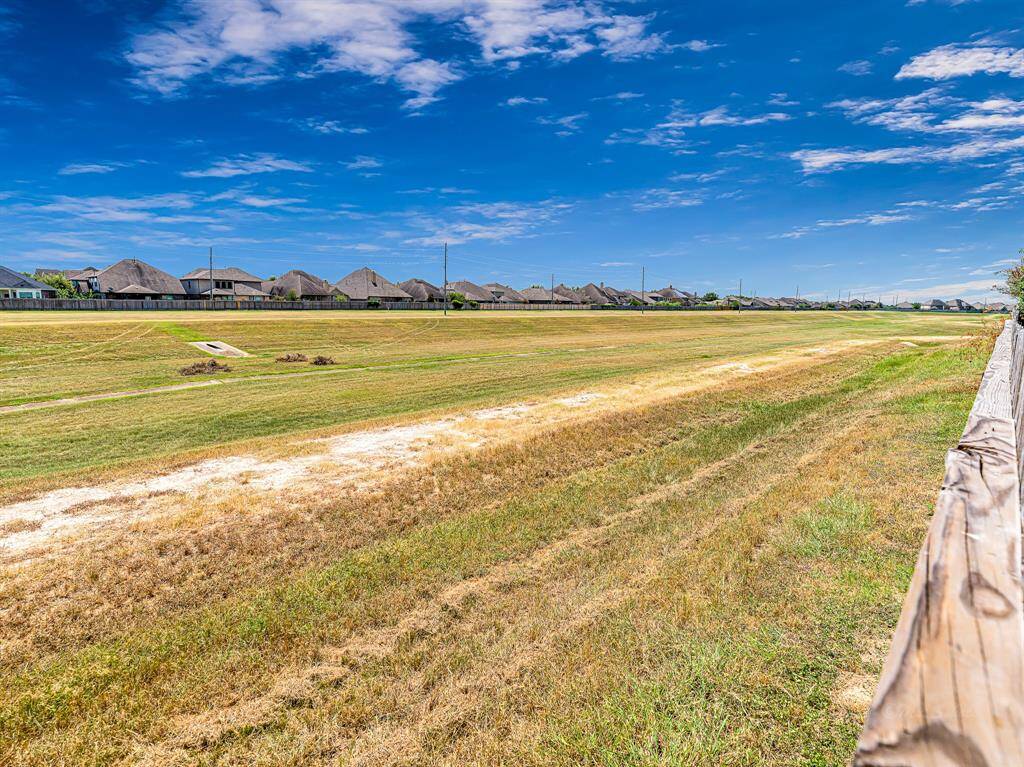
The property backs onto a retention pond, which is encircled by a walking trail, creating a picturesque and tranquil environment.

Don’t miss the chance to make 3615 Cardiff Mist Drive your perfect home sweet home! Call today for your private showing!