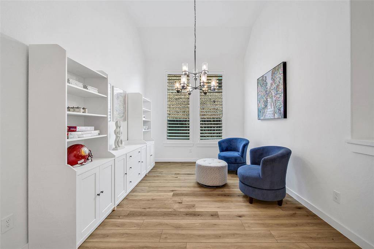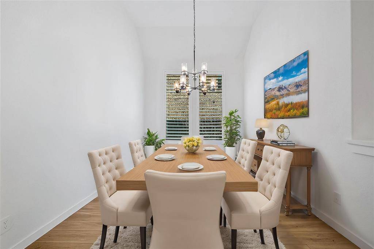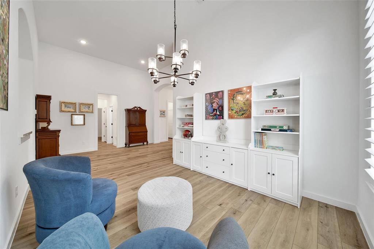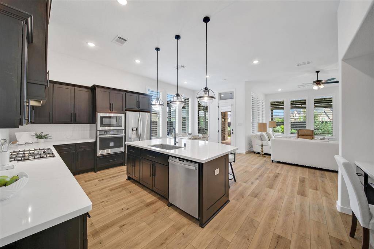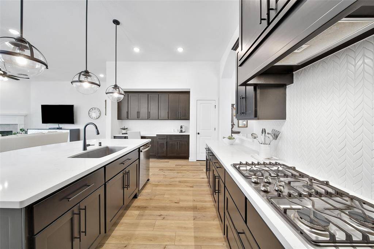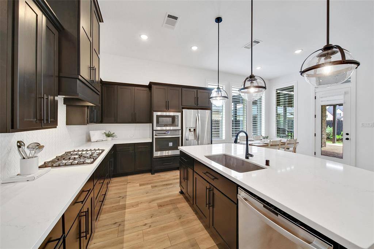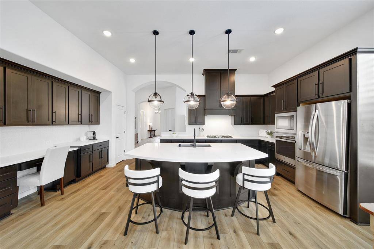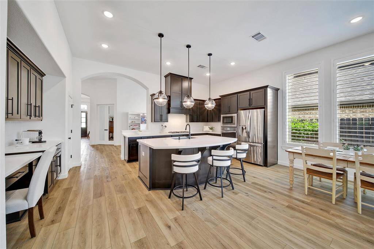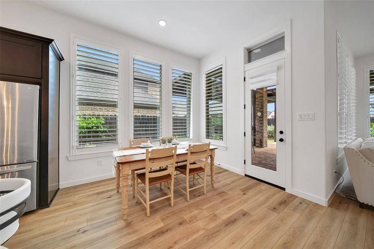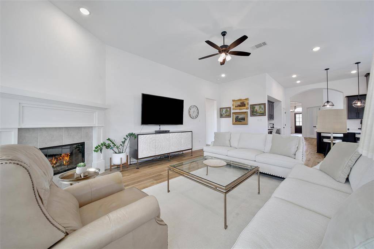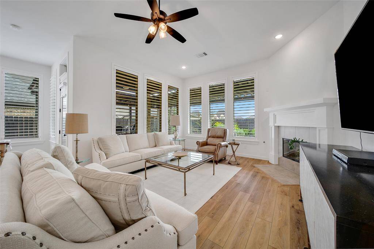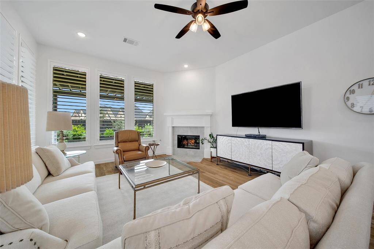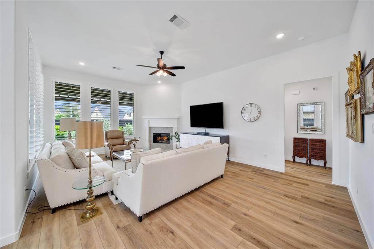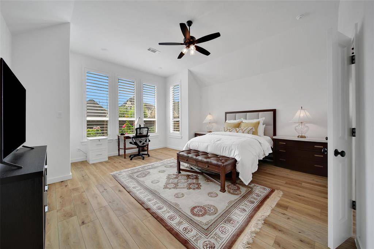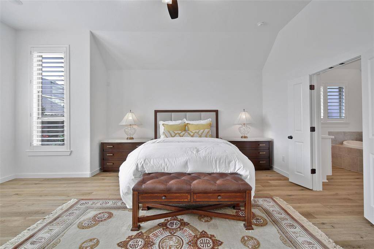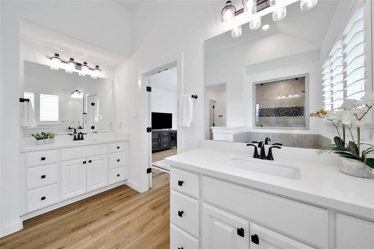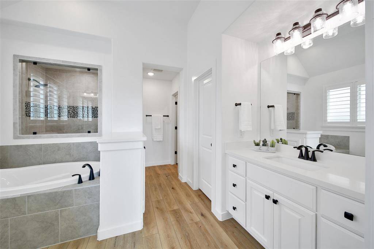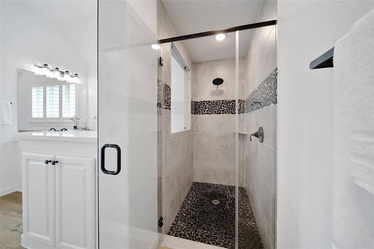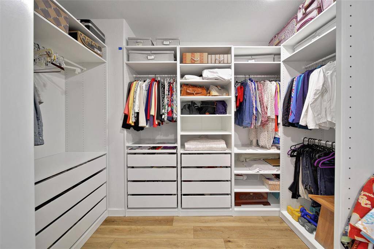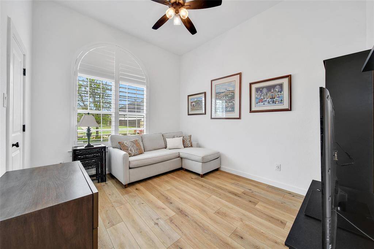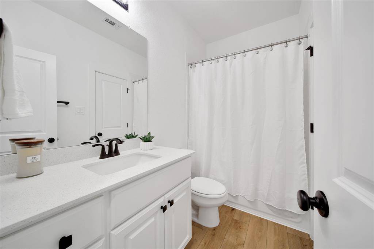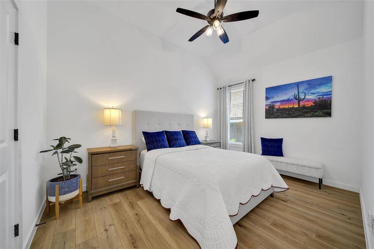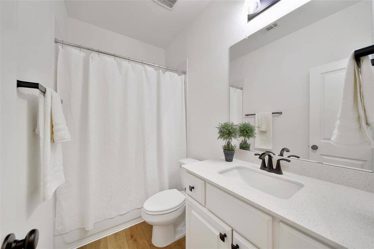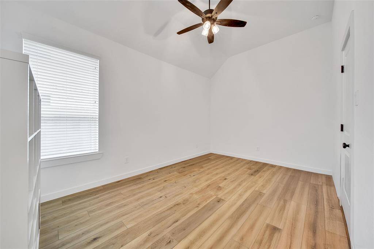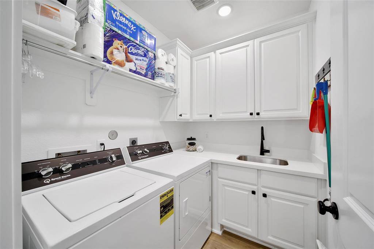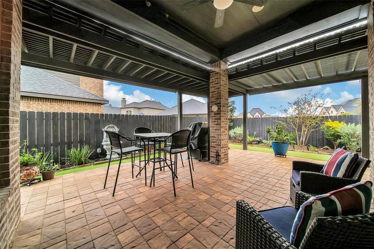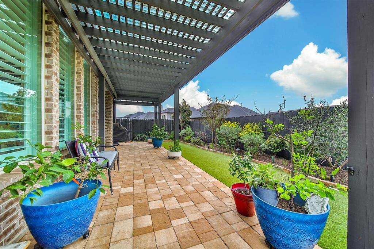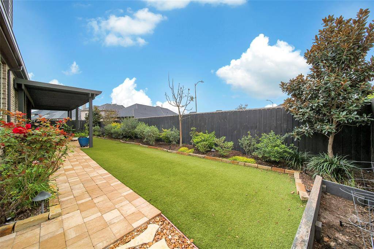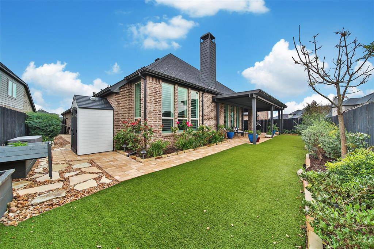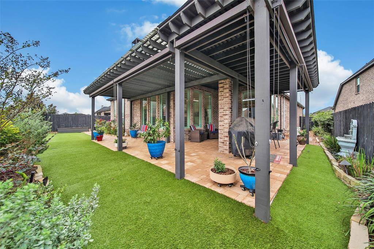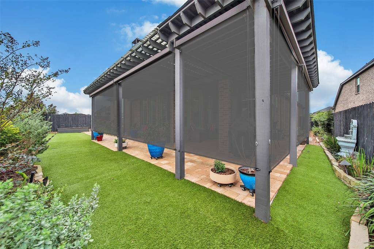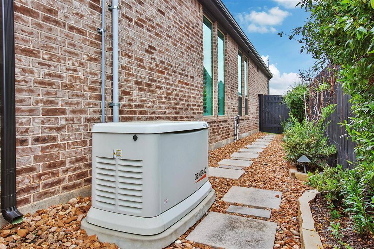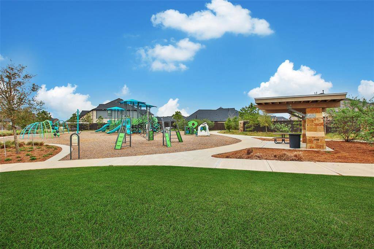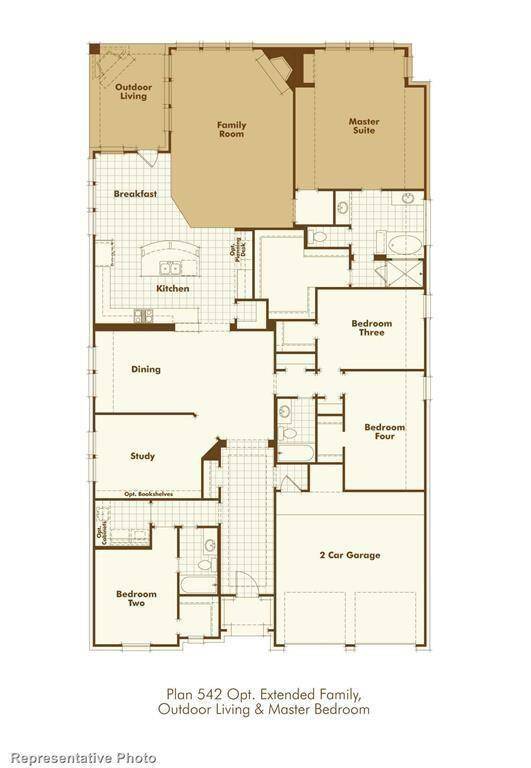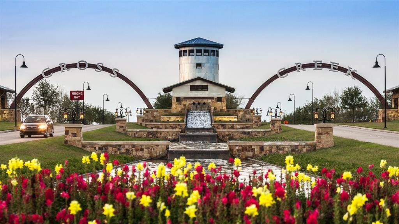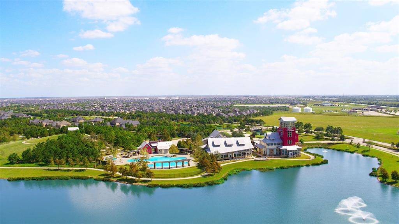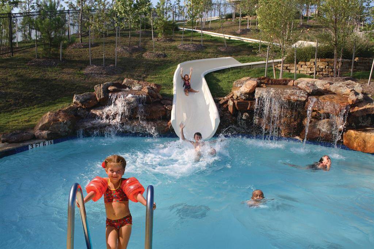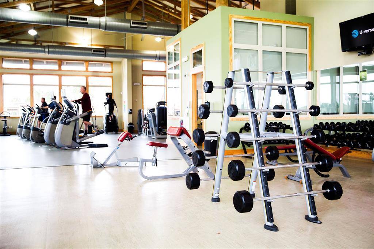4319 Ana Ridge Lane, Houston, Texas 77441
$625,000
4 Beds
3 Full Baths
Single-Family
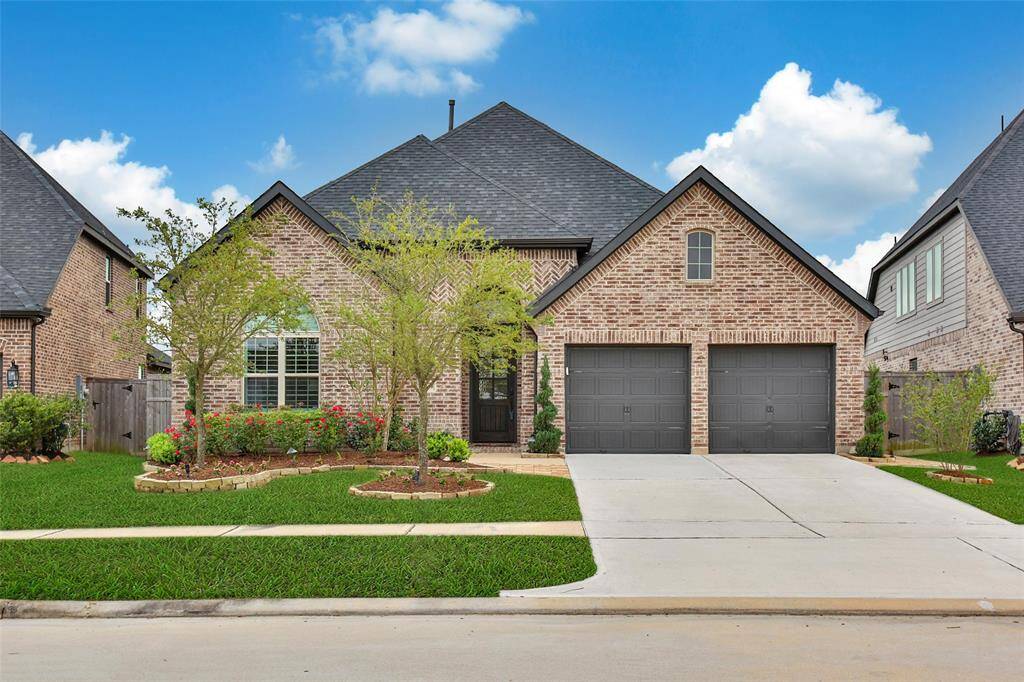

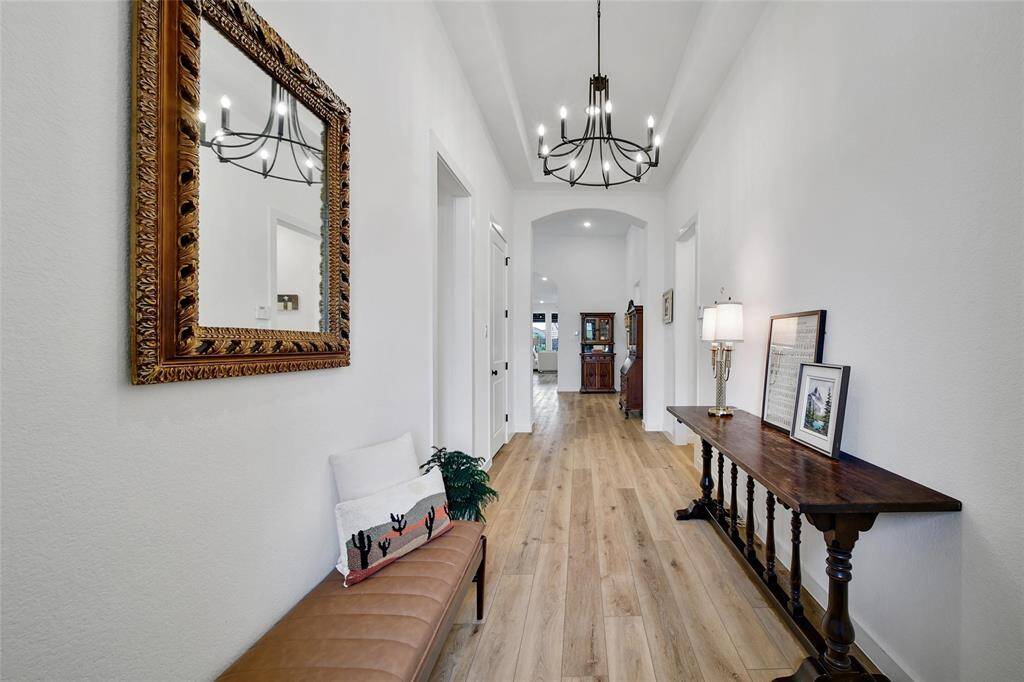
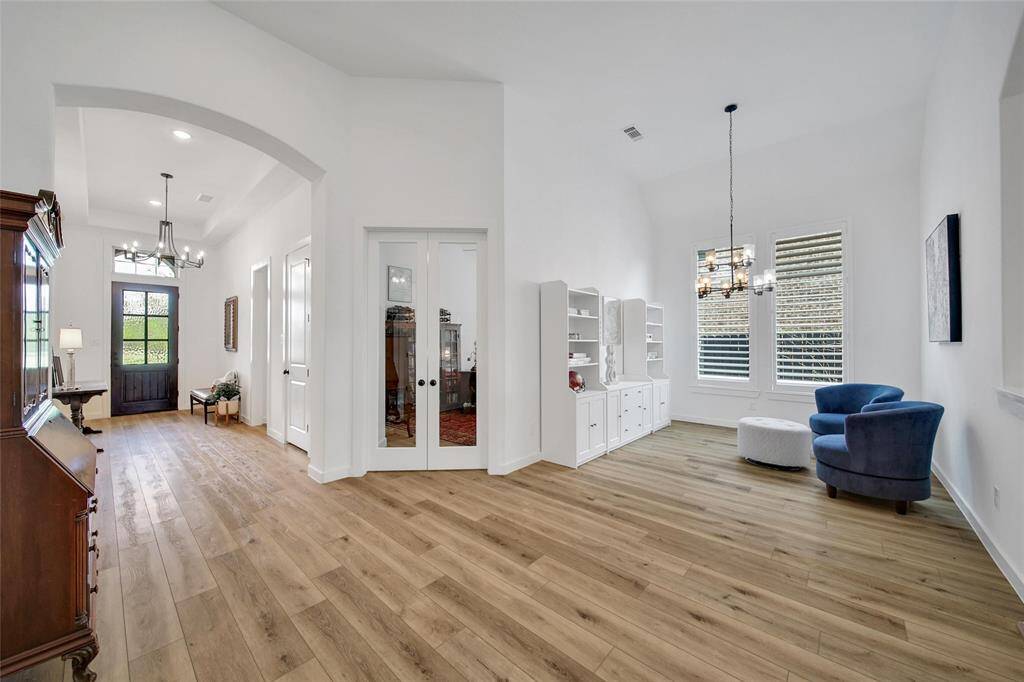
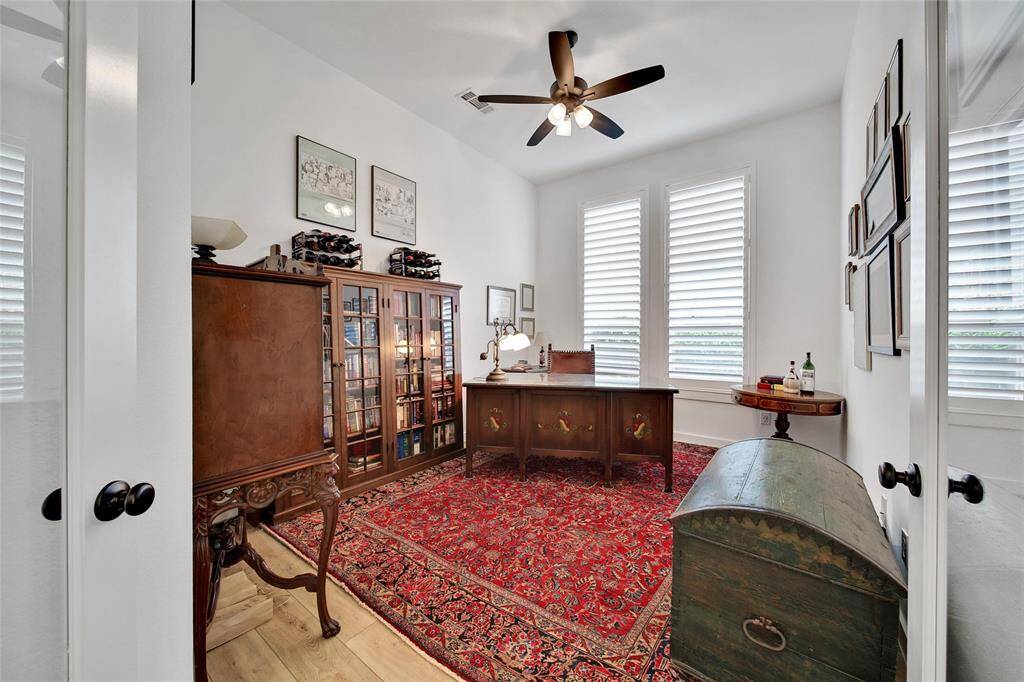
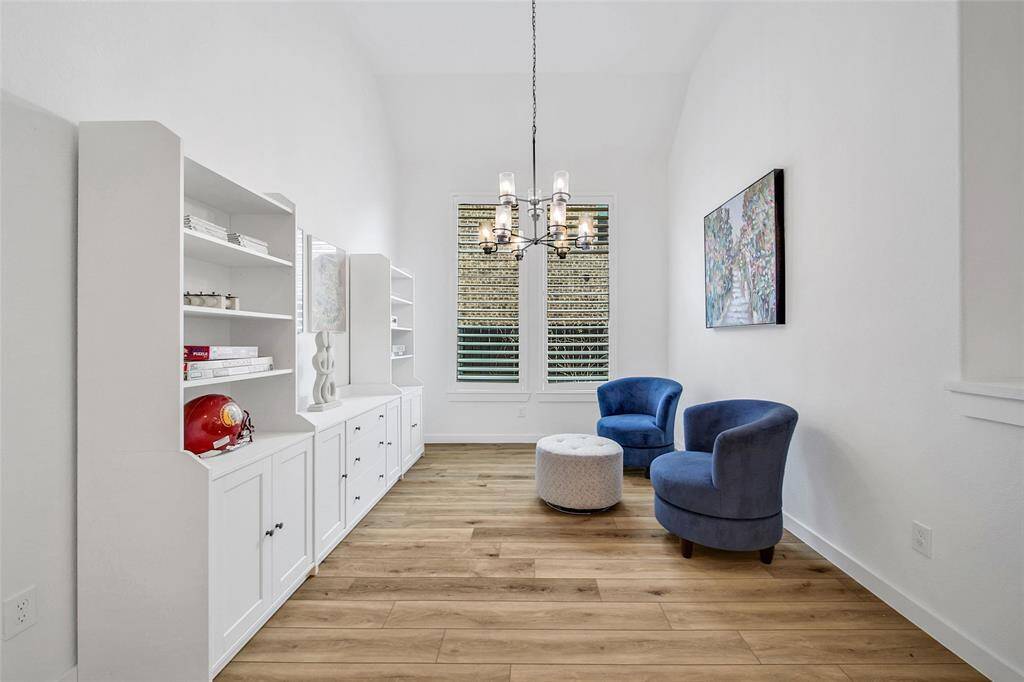
Request More Information
About 4319 Ana Ridge Lane
One step inside this home and your eye is drawn to the dramatic high ceilings and arched entry. LVP Floors. Shutters. Secondary BRs are tucked away off of the entry, which leads the way to the open formal dining room. The study is closed off by glass French doors, providing a quiet escape to work from home. Spacious family room & breakfast feature bright picture windows, offering peaceful views of the outdoors. Chef's kitchen has quartz counter tops, custom shaker style cabinets & island. Built-in planning desk provides great work space & additional storage. Escape to the secluded over-sized primary suite w/ sitting area. Spa like Primary Bath includes dual vanities, soaking tub & separate shower w/ stunning tile upgrades. Huge master closet w/ built ins. Lush landscape and a variety of trees & shrubs surround the large wrap around patio (has solar shades) offering one of the most serene backyard settings! 22kw GENERATOR. Full Gutters. Tankless H20 Heater. Dehumidification System.
Highlights
4319 Ana Ridge Lane
$625,000
Single-Family
2,907 Home Sq Ft
Houston 77441
4 Beds
3 Full Baths
7,382 Lot Sq Ft
General Description
Taxes & Fees
Tax ID
2719020010040901
Tax Rate
2.7695%
Taxes w/o Exemption/Yr
$15,969 / 2024
Maint Fee
Yes / $1,500 Annually
Maintenance Includes
Clubhouse, Grounds, Other, Recreational Facilities
Room/Lot Size
Living
16 x 23
Dining
13 x 10
Breakfast
10 x 10
1st Bed
17 x 18
2nd Bed
14 x 10
3rd Bed
11 x13
Interior Features
Fireplace
1
Floors
Vinyl Plank
Heating
Central Gas
Cooling
Central Electric
Connections
Electric Dryer Connections, Gas Dryer Connections, Washer Connections
Bedrooms
2 Bedrooms Down, Primary Bed - 1st Floor
Dishwasher
Yes
Range
Yes
Disposal
Yes
Microwave
Yes
Oven
Electric Oven
Energy Feature
Ceiling Fans, Digital Program Thermostat, Energy Star/CFL/LED Lights, Generator, High-Efficiency HVAC, HVAC>15 SEER, Insulated/Low-E windows, Radiant Attic Barrier, Tankless/On-Demand H2O Heater
Interior
Fire/Smoke Alarm, Formal Entry/Foyer, High Ceiling, Window Coverings
Loft
Maybe
Exterior Features
Foundation
Slab
Roof
Composition
Exterior Type
Brick
Water Sewer
Water District
Exterior
Back Yard Fenced, Covered Patio/Deck, Sprinkler System, Storage Shed, Subdivision Tennis Court
Private Pool
No
Area Pool
Yes
Lot Description
Subdivision Lot
New Construction
No
Front Door
Northwest
Listing Firm
Schools (LAMARC - 33 - Lamar Consolidated)
| Name | Grade | Great School Ranking |
|---|---|---|
| Viola Gilmore Randle Elem | Elementary | None of 10 |
| Leaman Jr High | Middle | None of 10 |
| Fulshear High | High | None of 10 |
School information is generated by the most current available data we have. However, as school boundary maps can change, and schools can get too crowded (whereby students zoned to a school may not be able to attend in a given year if they are not registered in time), you need to independently verify and confirm enrollment and all related information directly with the school.

