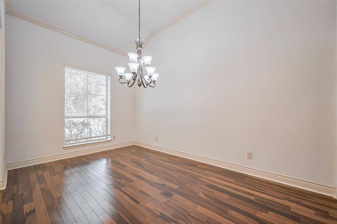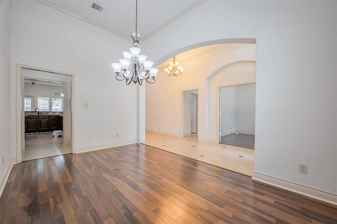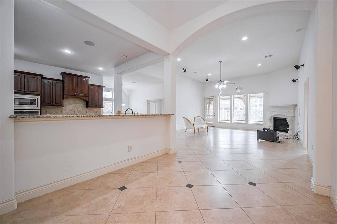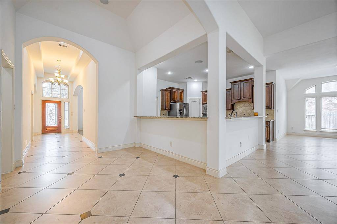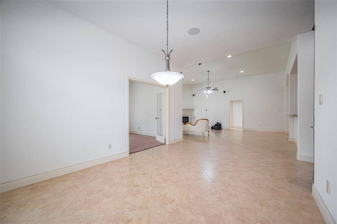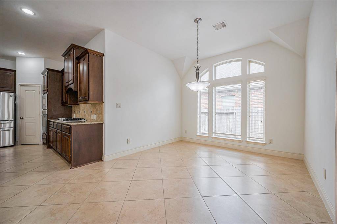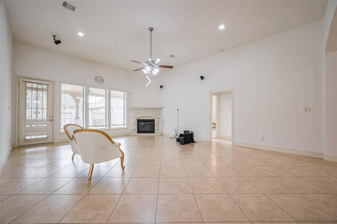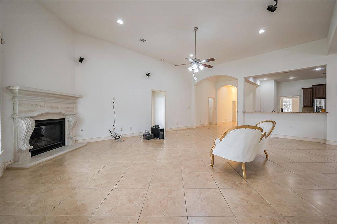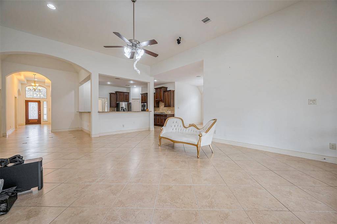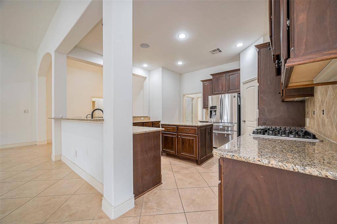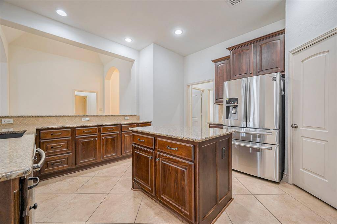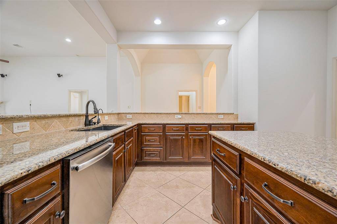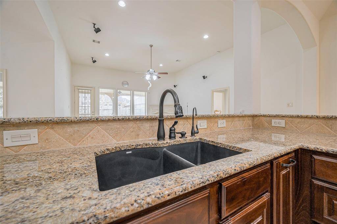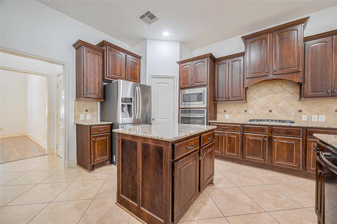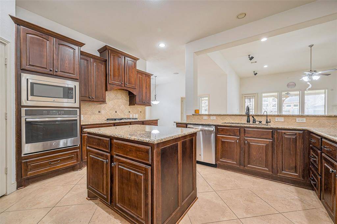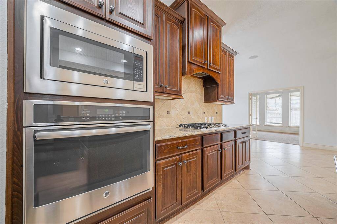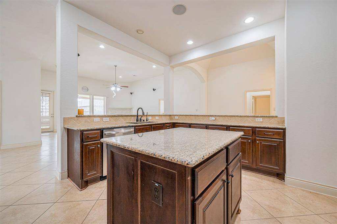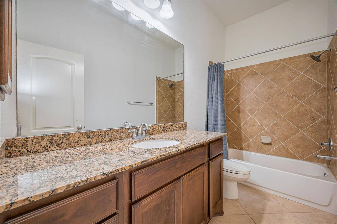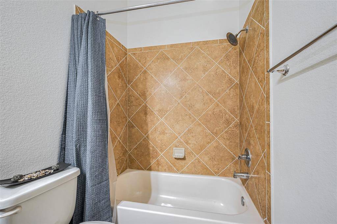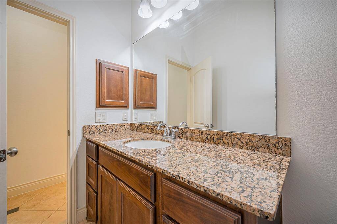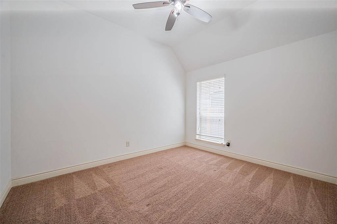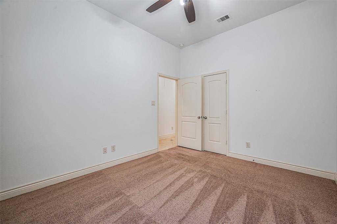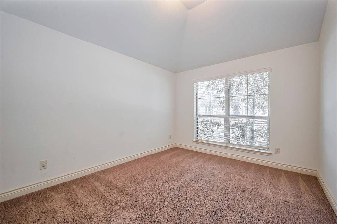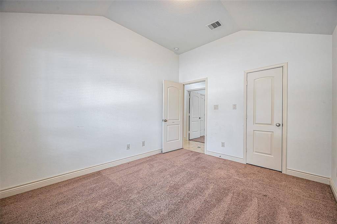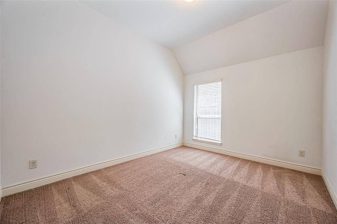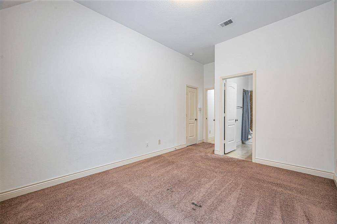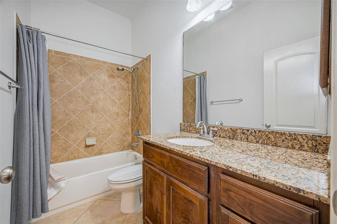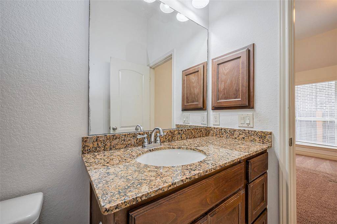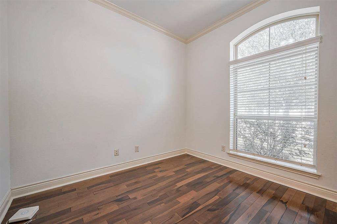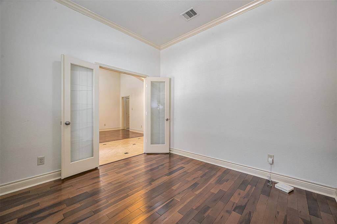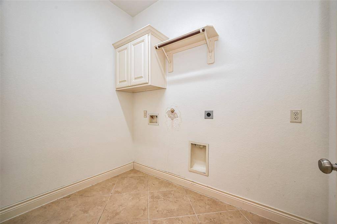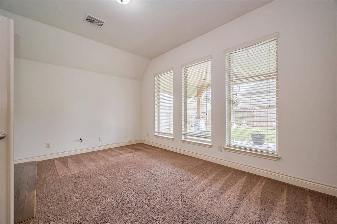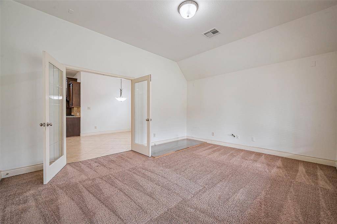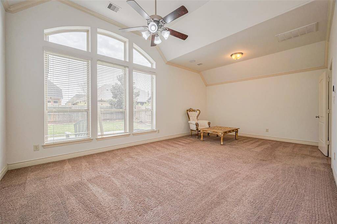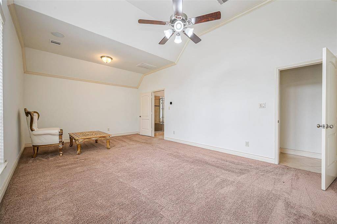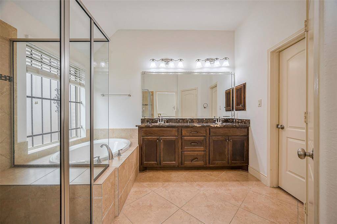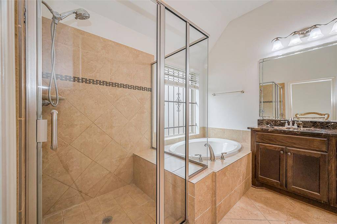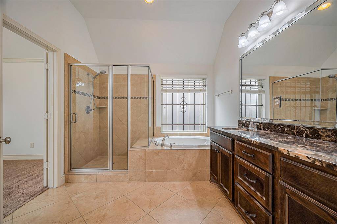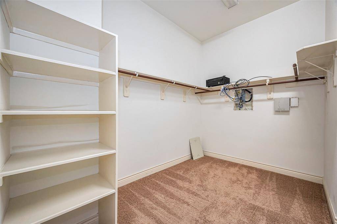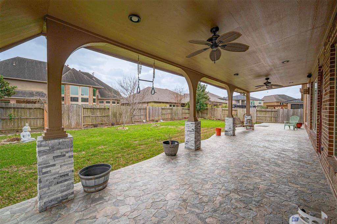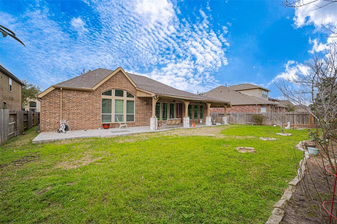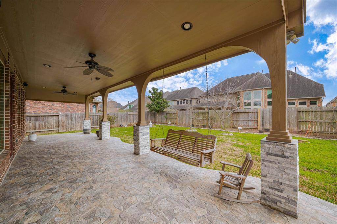4511 Crossvale Ridge Ln, Houston, Texas 77494
$579,000
4 Beds
3 Full Baths
Single-Family
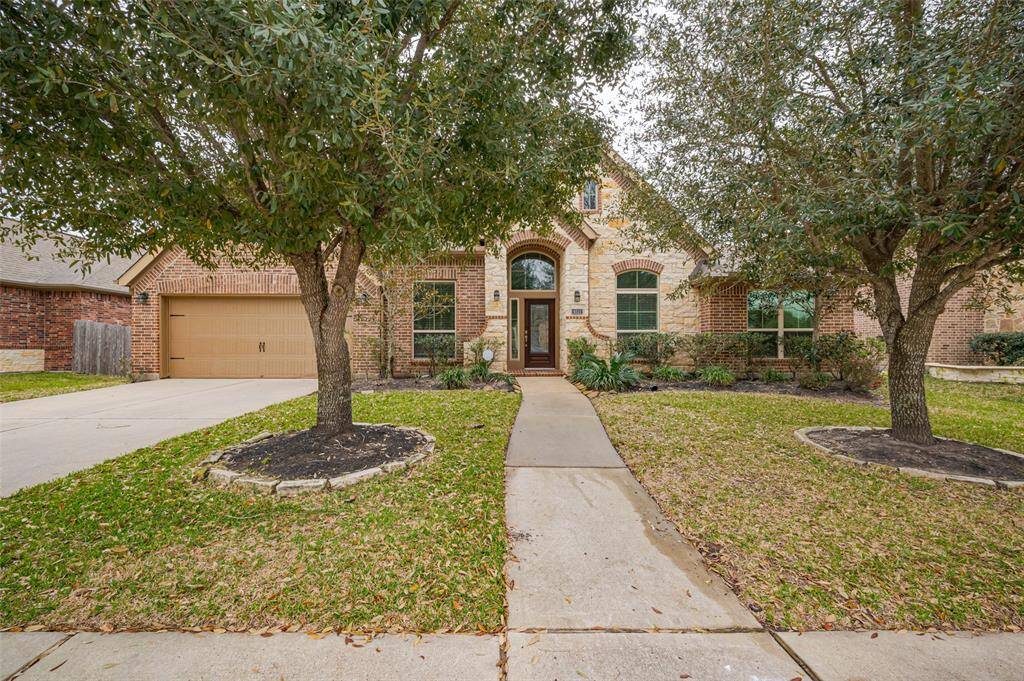

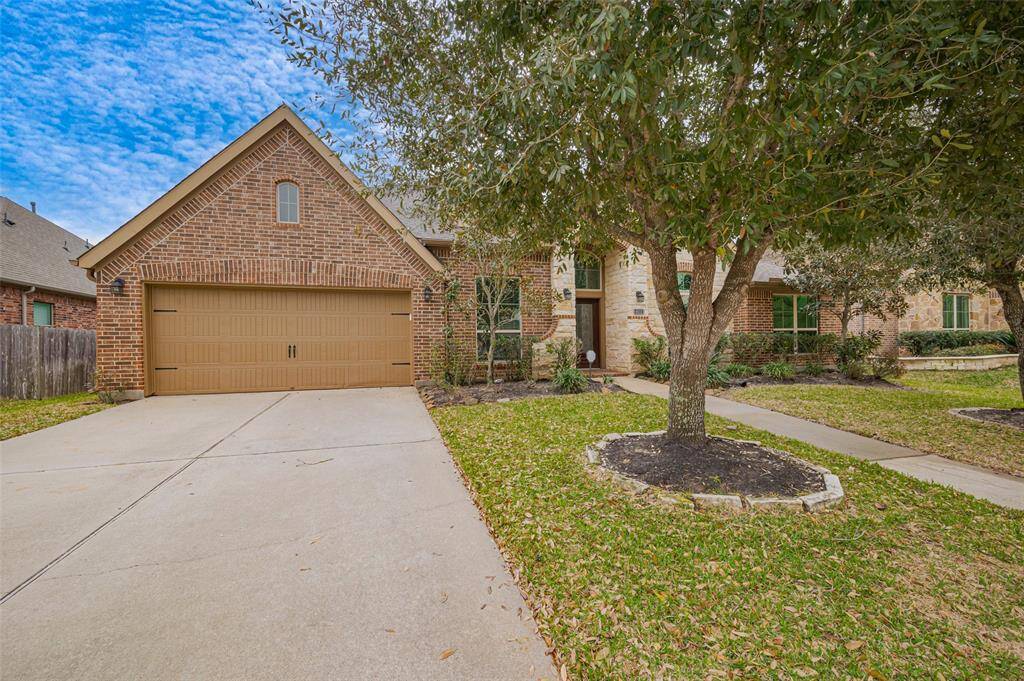
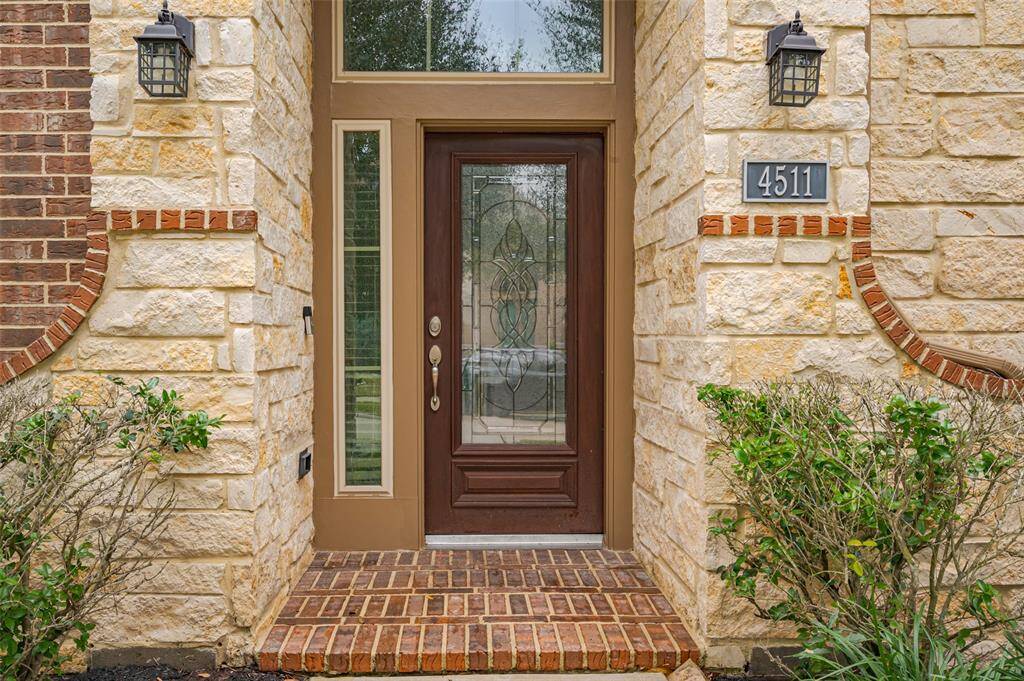
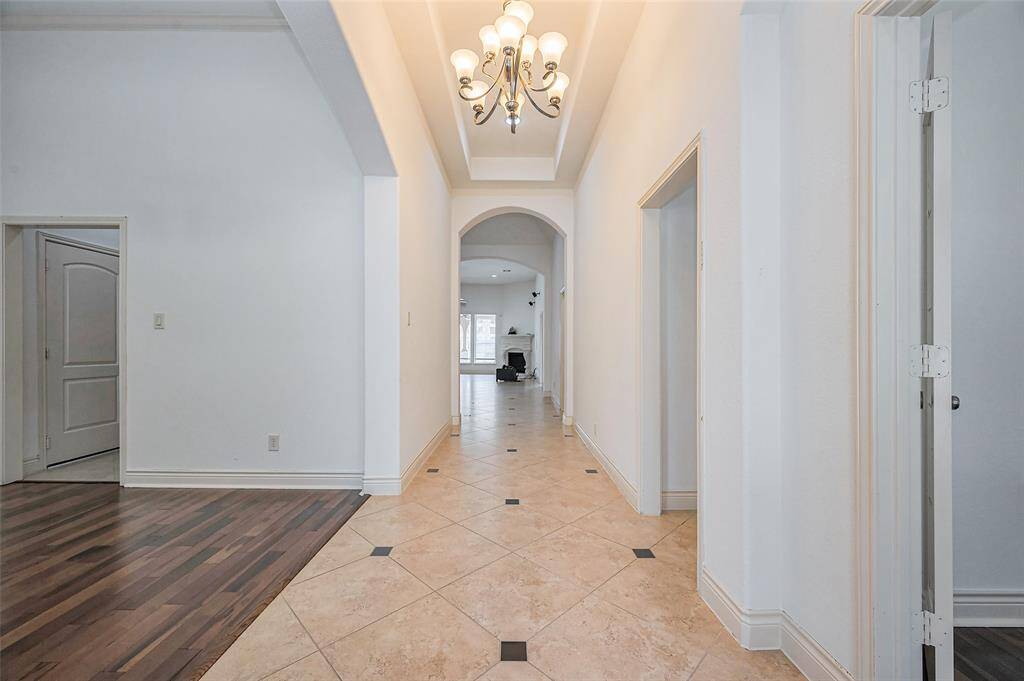
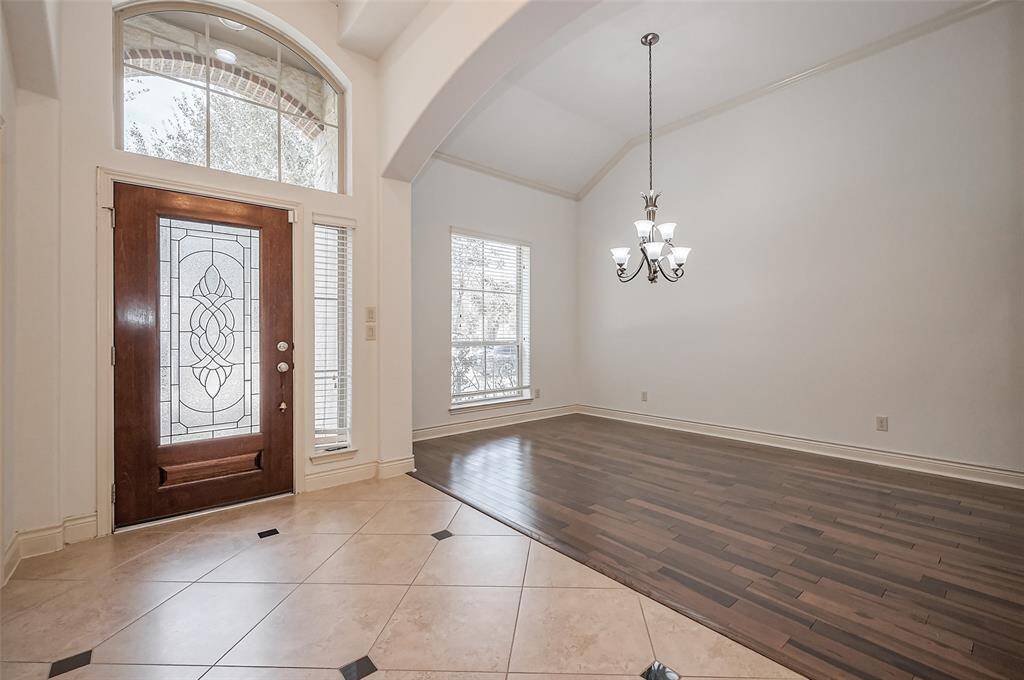
Request More Information
About 4511 Crossvale Ridge Ln
Elegant Single Story 4-bedroom home with Spacious Family room and beautiful customized patio.
Welcome to this stunning 4-bedroom, 3-bathroom semi-custom home nestled in a quiet, family-friendly neighborhood with highly rated schools. Spanning 3,084 sq. ft.,this home boasts high ceilings, spacious living areas, large windows, and abundant natural light. The gourmet kitchen features granite countertops, stainless steel appliances, and a large island, perfect for cooking and entertaining. A grand entryway with elegant tile flooring leads to a spacious family room and a luxurious master suite. The home also includes a dedicated office/study with hardwood flooring, a formal dining room, and a large breakfast area.Zoned speakers are installed in the kitchen, master bedroom, entryway, and patio for an enhanced living experience.The customized backyard is a true highlight, featuring a covered and extended tiled patio, ideal for outdoor gatherings--don’t miss your chance to make it yours!
Highlights
4511 Crossvale Ridge Ln
$579,000
Single-Family
3,084 Home Sq Ft
Houston 77494
4 Beds
3 Full Baths
9,778 Lot Sq Ft
General Description
Taxes & Fees
Tax ID
5797280020030914
Tax Rate
Unknown
Taxes w/o Exemption/Yr
Unknown
Maint Fee
Yes / $750 Annually
Room/Lot Size
Dining
10x16
Breakfast
16x12
1st Bed
22x13
5th Bed
13x11
Interior Features
Fireplace
1
Floors
Carpet, Tile, Wood
Countertop
Granite and Marble
Heating
Central Electric
Cooling
Central Electric
Connections
Electric Dryer Connections, Gas Dryer Connections, Washer Connections
Bedrooms
2 Bedrooms Down, Primary Bed - 1st Floor
Dishwasher
Yes
Range
Yes
Disposal
Yes
Microwave
Yes
Interior
Crown Molding, Fire/Smoke Alarm, Formal Entry/Foyer, High Ceiling, Prewired for Alarm System, Refrigerator Included, Water Softener - Owned
Loft
Maybe
Exterior Features
Foundation
Slab
Roof
Composition
Exterior Type
Brick, Stone, Wood
Water Sewer
Public Sewer, Public Water, Water District
Exterior
Back Yard Fenced, Covered Patio/Deck, Exterior Gas Connection, Sprinkler System
Private Pool
No
Area Pool
Maybe
Lot Description
Subdivision Lot
New Construction
No
Front Door
Northwest
Listing Firm
Schools (KATY - 30 - Katy)
| Name | Grade | Great School Ranking |
|---|---|---|
| Keiko Davidson Elem | Elementary | 10 of 10 |
| Tays Jr High | Middle | None of 10 |
| Tompkins High | High | 8 of 10 |
School information is generated by the most current available data we have. However, as school boundary maps can change, and schools can get too crowded (whereby students zoned to a school may not be able to attend in a given year if they are not registered in time), you need to independently verify and confirm enrollment and all related information directly with the school.

