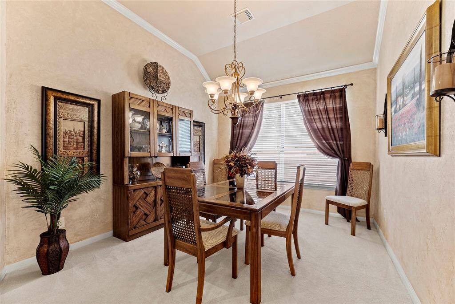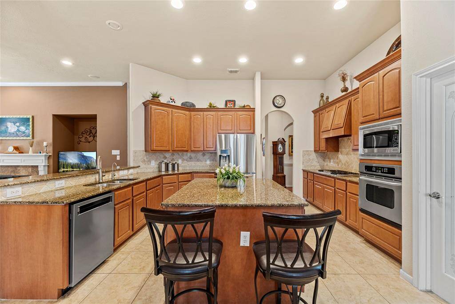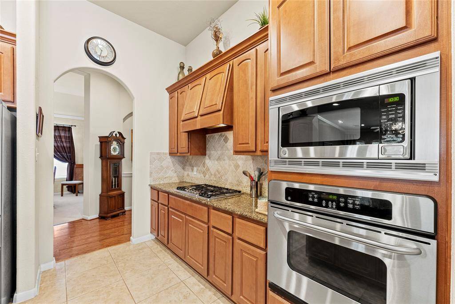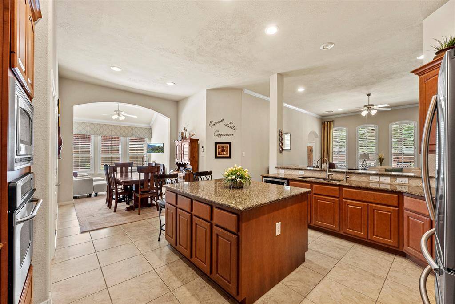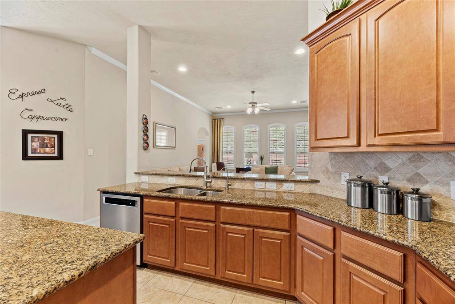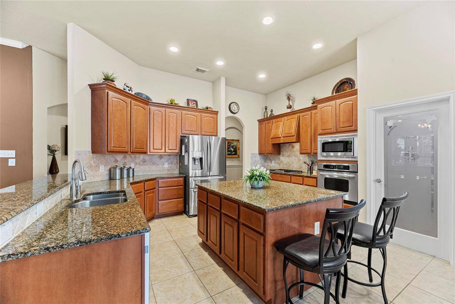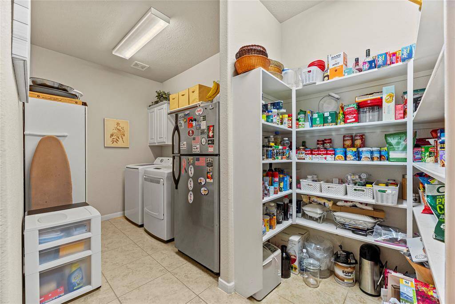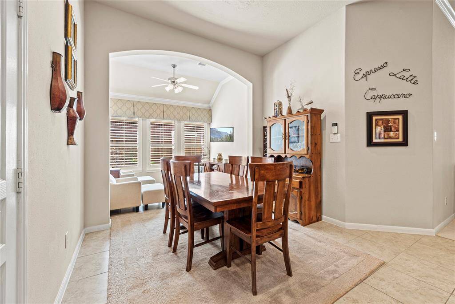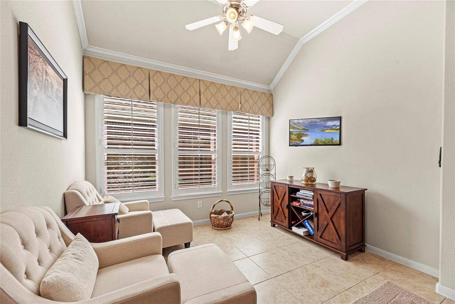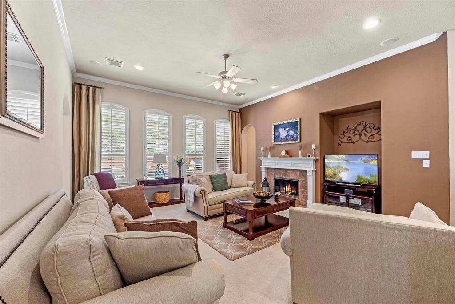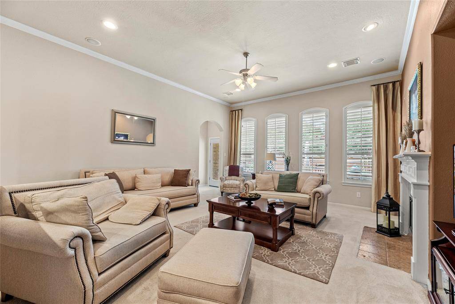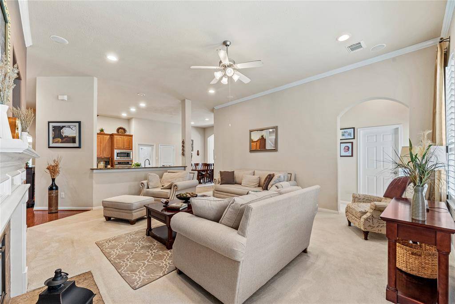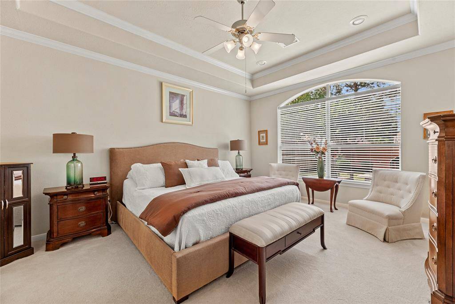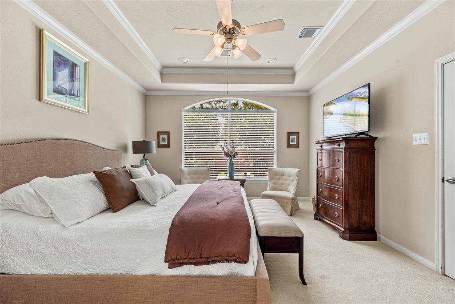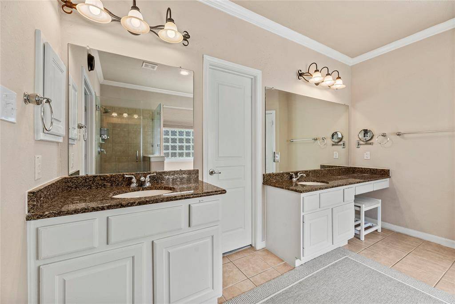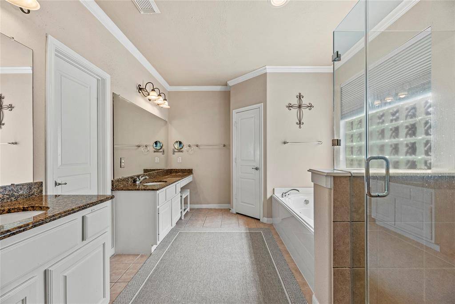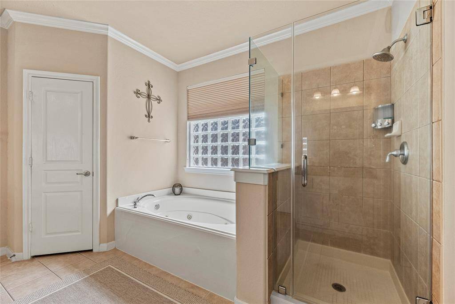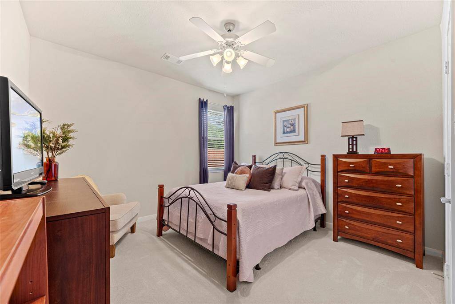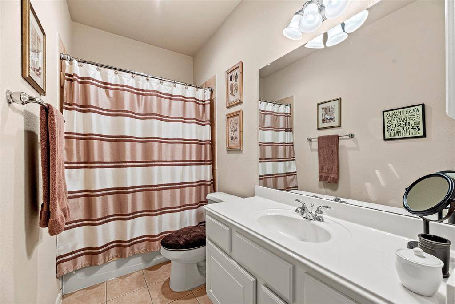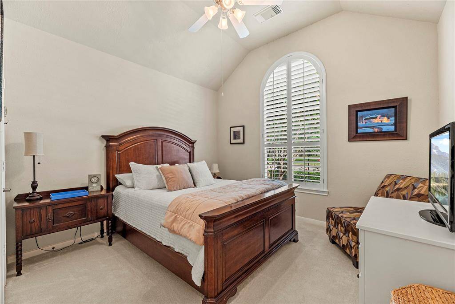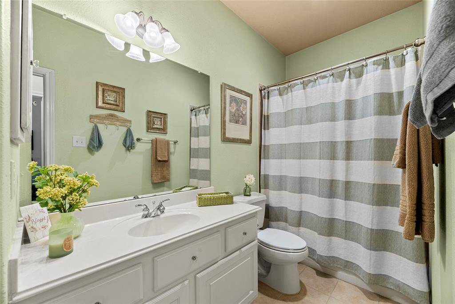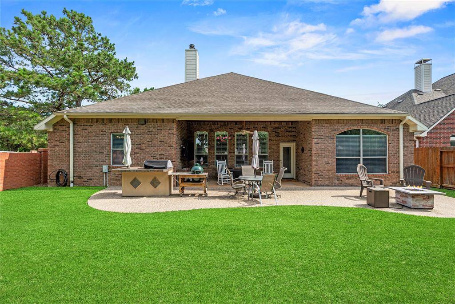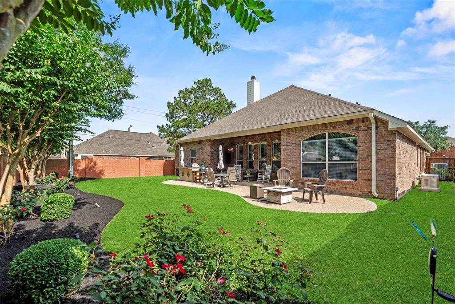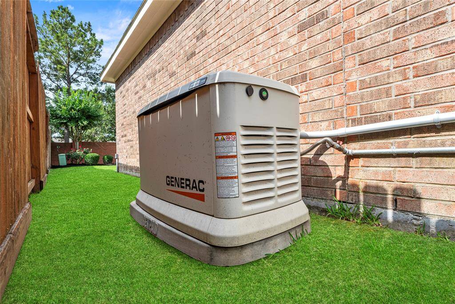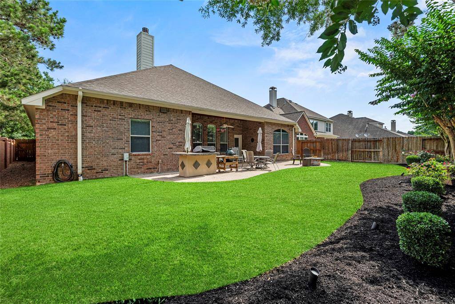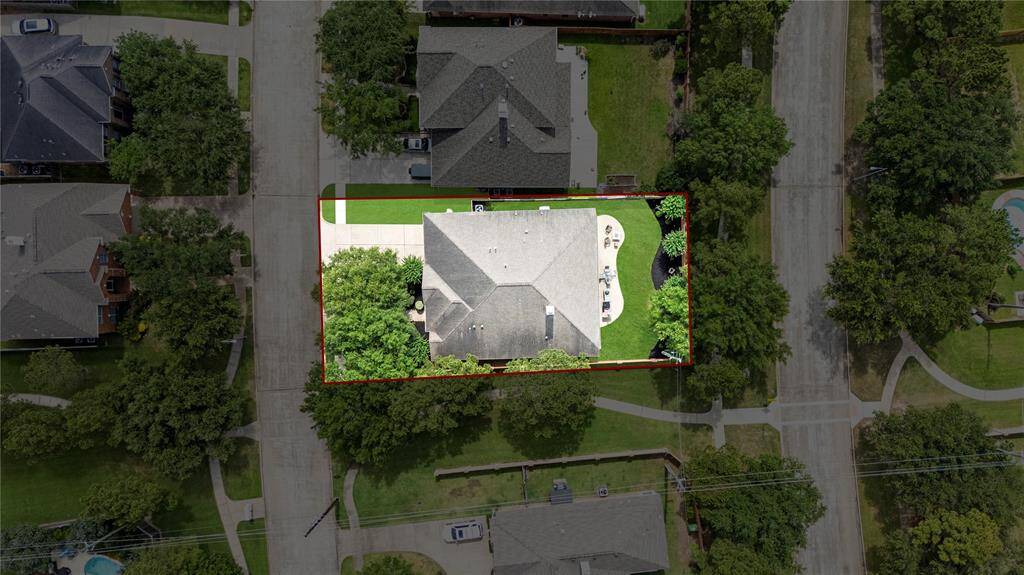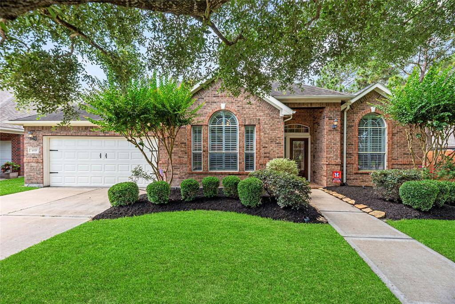4618 Huntwood Hills Lane, Houston, Texas 77494
$550,000
4 Beds
3 Full Baths
Single-Family
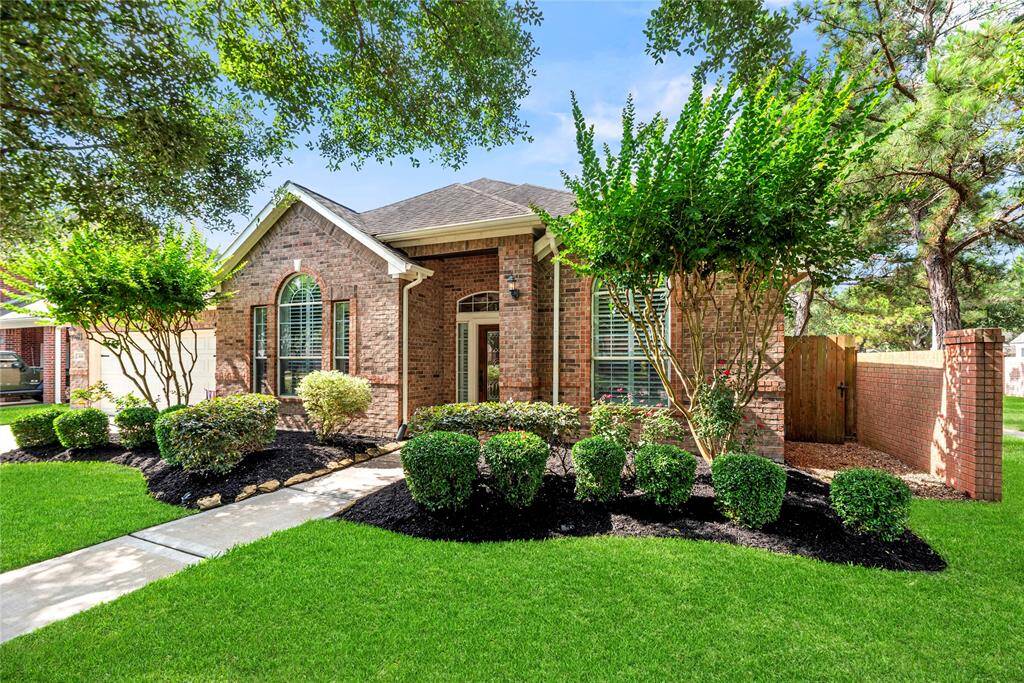

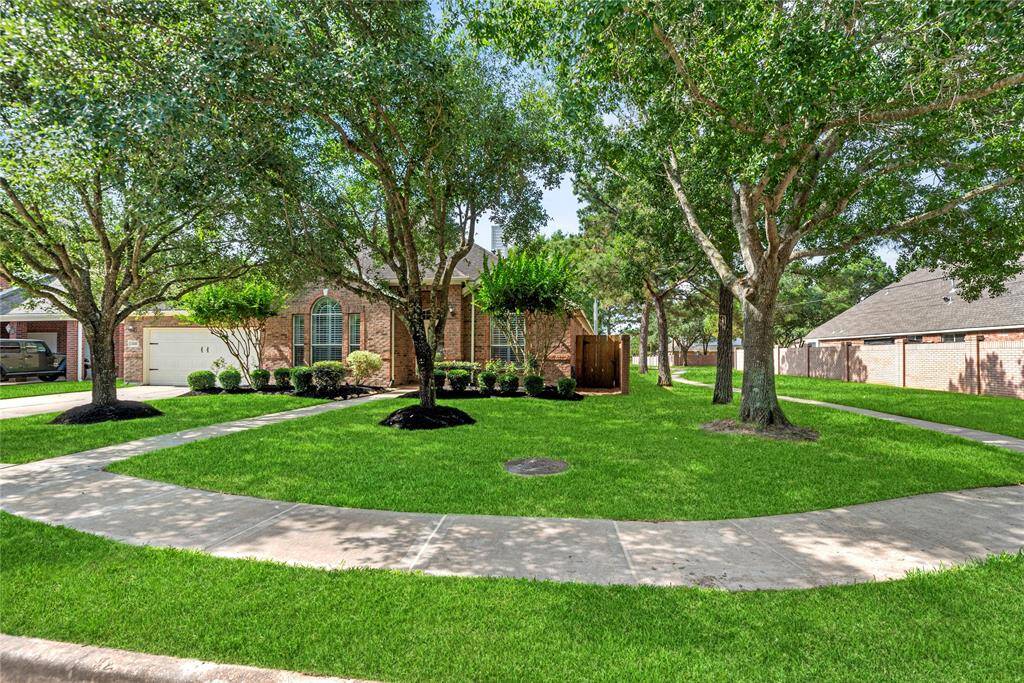
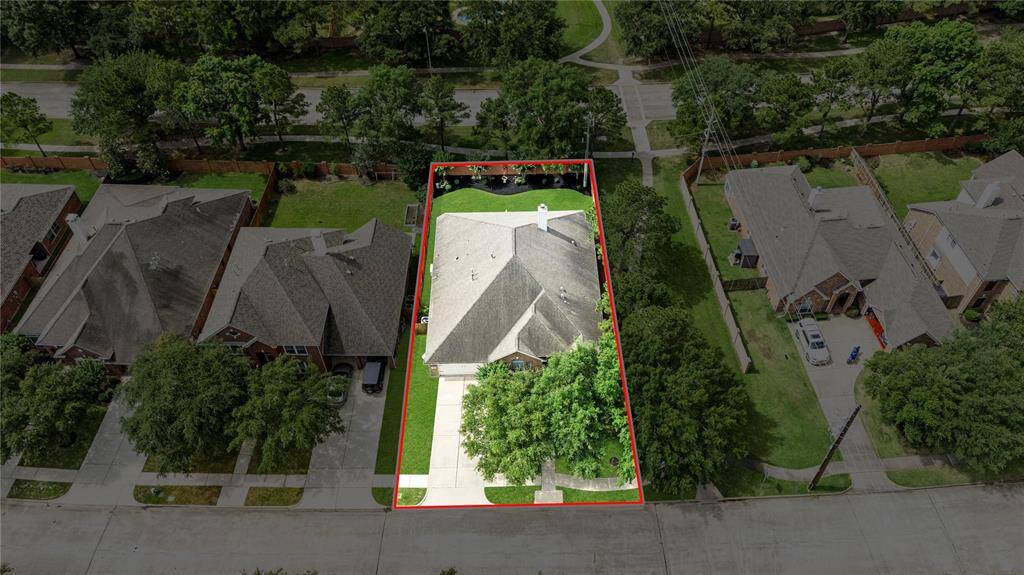

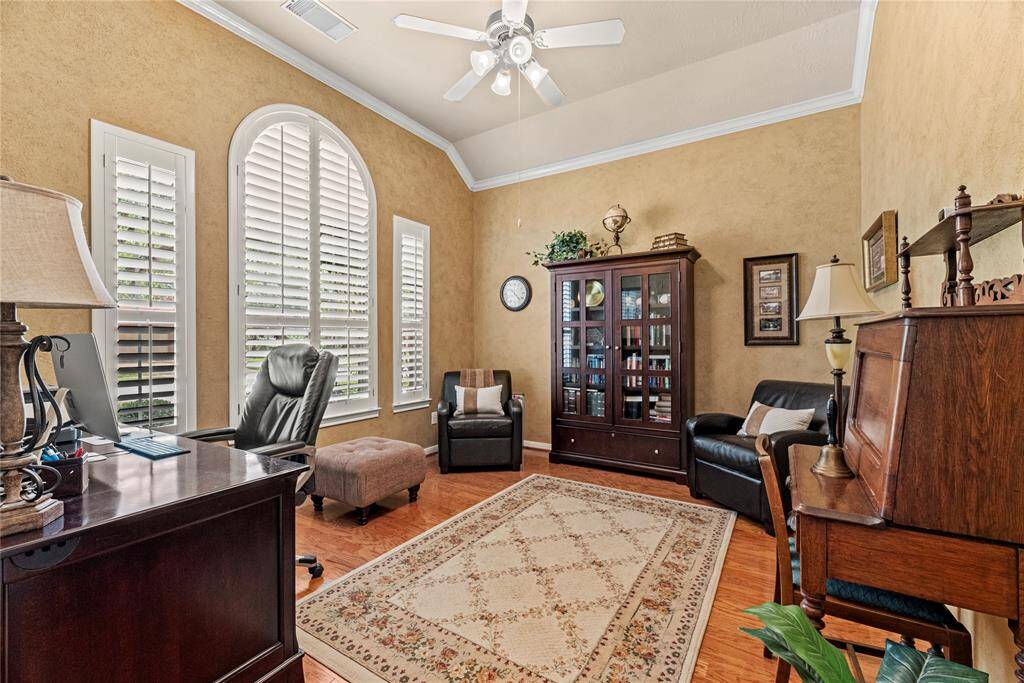
Request More Information
About 4618 Huntwood Hills Lane
Welcome to 4618 Huntwood Hills Lane, located in the prestigious Cinco Ranch West community. Enjoy ultimate privacy with no neighbors to the back or sides. This impeccably maintained 4-bedroom, 3-bath home features a sophisticated study with glass French doors, formal dining, and a gourmet kitchen with granite countertops, a spacious island, breakfast bar seating, and abundant rich cabinetry. The expansive living room dazzles with a wall of windows and a striking fireplace with a refined mantle. The primary suite is a serene retreat, showcasing tray ceilings, crown molding, and a spa-inspired ensuite with soaking tub and separate shower. Three additional bedrooms and two baths provide ample space. Additional highlights include a large walk-in pantry, unique adjoining laundry room, and premium upgrades: new roof, dual garage door openers, Ring doorbell, whole-house Generac generator, French drain system, beadboard patio ceiling, and extended patio.
Highlights
4618 Huntwood Hills Lane
$550,000
Single-Family
2,809 Home Sq Ft
Houston 77494
4 Beds
3 Full Baths
8,251 Lot Sq Ft
General Description
Taxes & Fees
Tax ID
2290210020100914
Tax Rate
2.2057%
Taxes w/o Exemption/Yr
$9,867 / 2024
Maint Fee
Yes / $1,450 Annually
Room/Lot Size
Dining
13 X 11
Kitchen
16 X 12
Breakfast
11 X 9
Interior Features
Fireplace
1
Floors
Carpet, Tile, Wood
Countertop
Granite
Heating
Central Electric
Cooling
Central Electric
Connections
Electric Dryer Connections, Washer Connections
Bedrooms
2 Bedrooms Down, Primary Bed - 1st Floor
Dishwasher
Yes
Range
Yes
Disposal
Yes
Microwave
Yes
Oven
Electric Oven
Energy Feature
Attic Vents, Ceiling Fans, Digital Program Thermostat, Generator, High-Efficiency HVAC, HVAC>13 SEER, Insulation - Other, North/South Exposure, Radiant Attic Barrier
Interior
Crown Molding, Fire/Smoke Alarm, Formal Entry/Foyer, High Ceiling, Window Coverings, Wired for Sound
Loft
Maybe
Exterior Features
Foundation
Slab
Roof
Composition
Exterior Type
Brick, Other
Water Sewer
Water District
Exterior
Back Green Space, Back Yard, Back Yard Fenced, Fully Fenced, Patio/Deck, Sprinkler System, Subdivision Tennis Court
Private Pool
No
Area Pool
Yes
Lot Description
Greenbelt
New Construction
No
Front Door
North
Listing Firm
Schools (KATY - 30 - Katy)
| Name | Grade | Great School Ranking |
|---|---|---|
| Kilpatrick Elem | Elementary | 10 of 10 |
| Cinco Ranch Jr High | Middle | 9 of 10 |
| Tompkins High | High | 9 of 10 |
School information is generated by the most current available data we have. However, as school boundary maps can change, and schools can get too crowded (whereby students zoned to a school may not be able to attend in a given year if they are not registered in time), you need to independently verify and confirm enrollment and all related information directly with the school.

