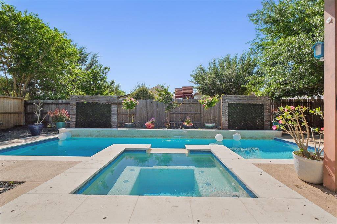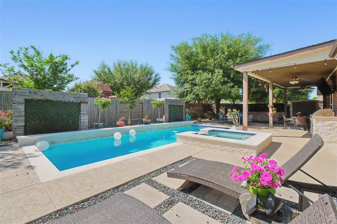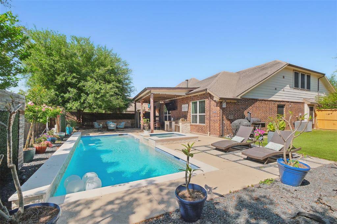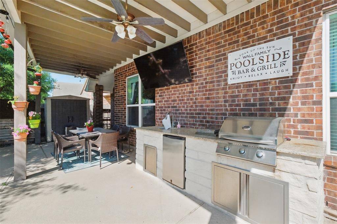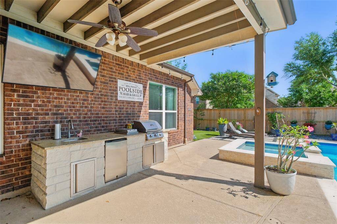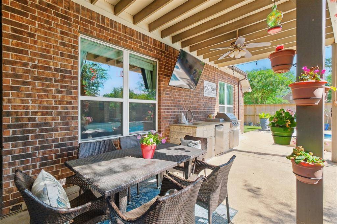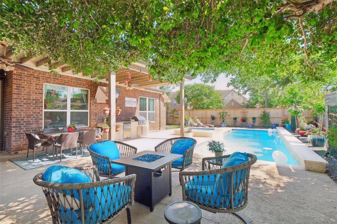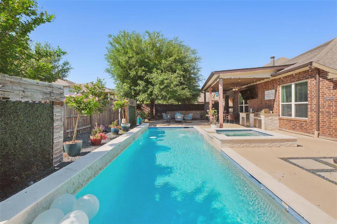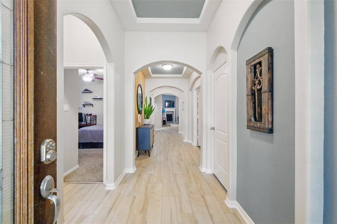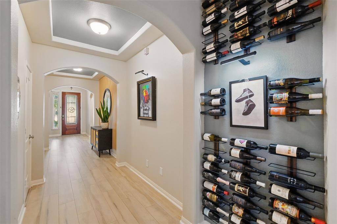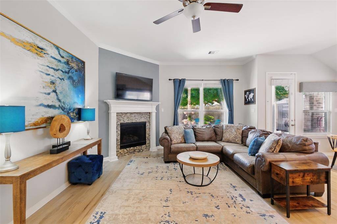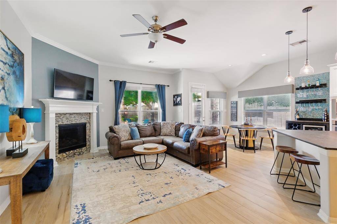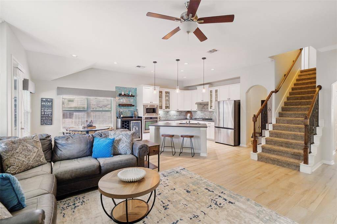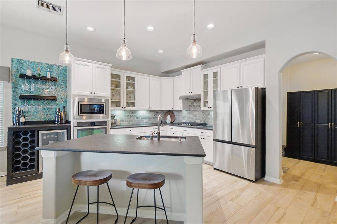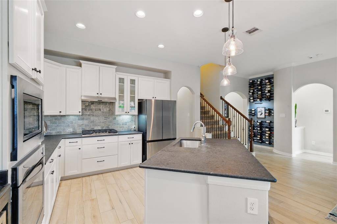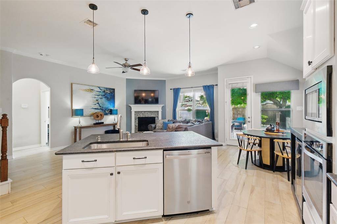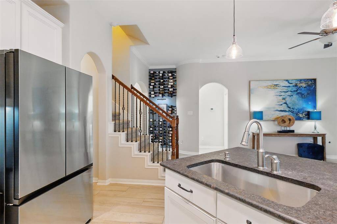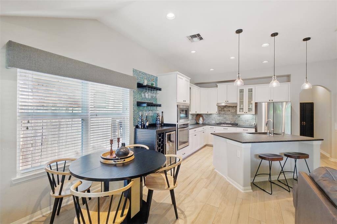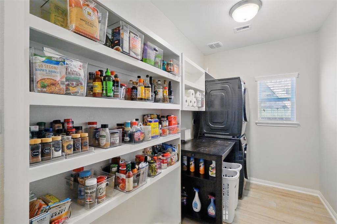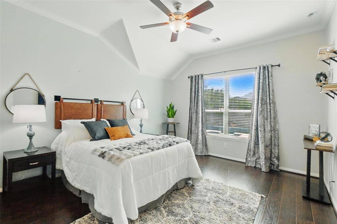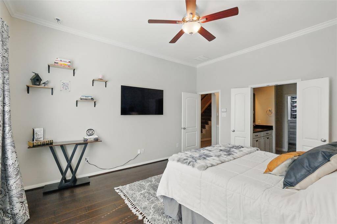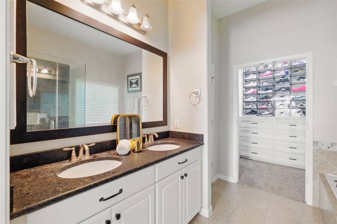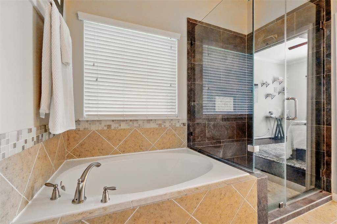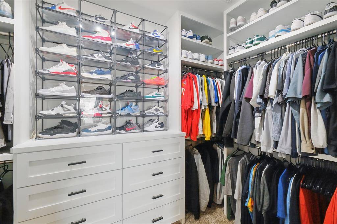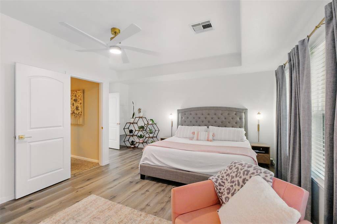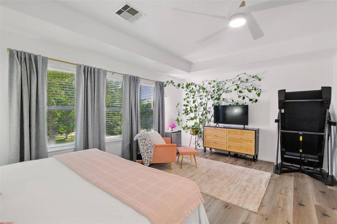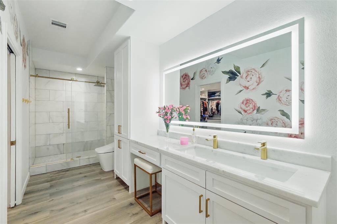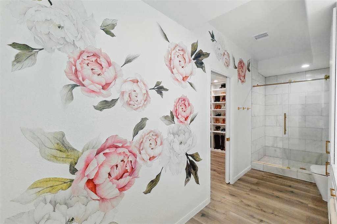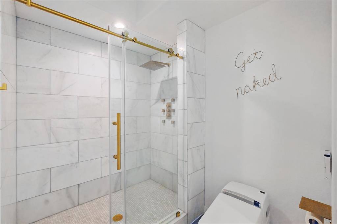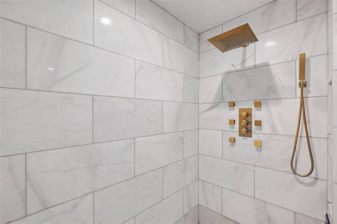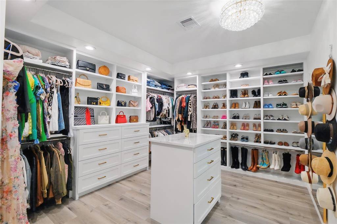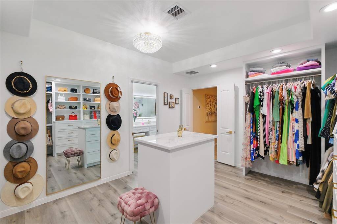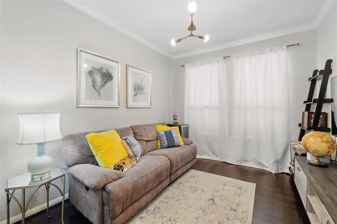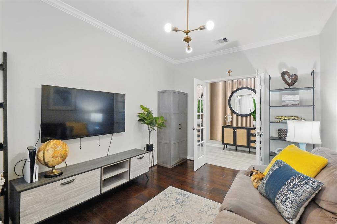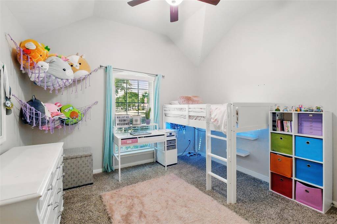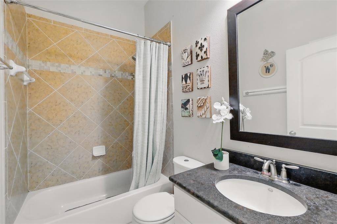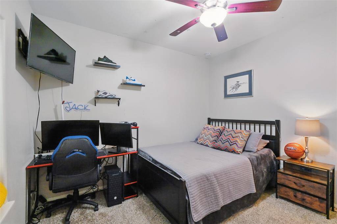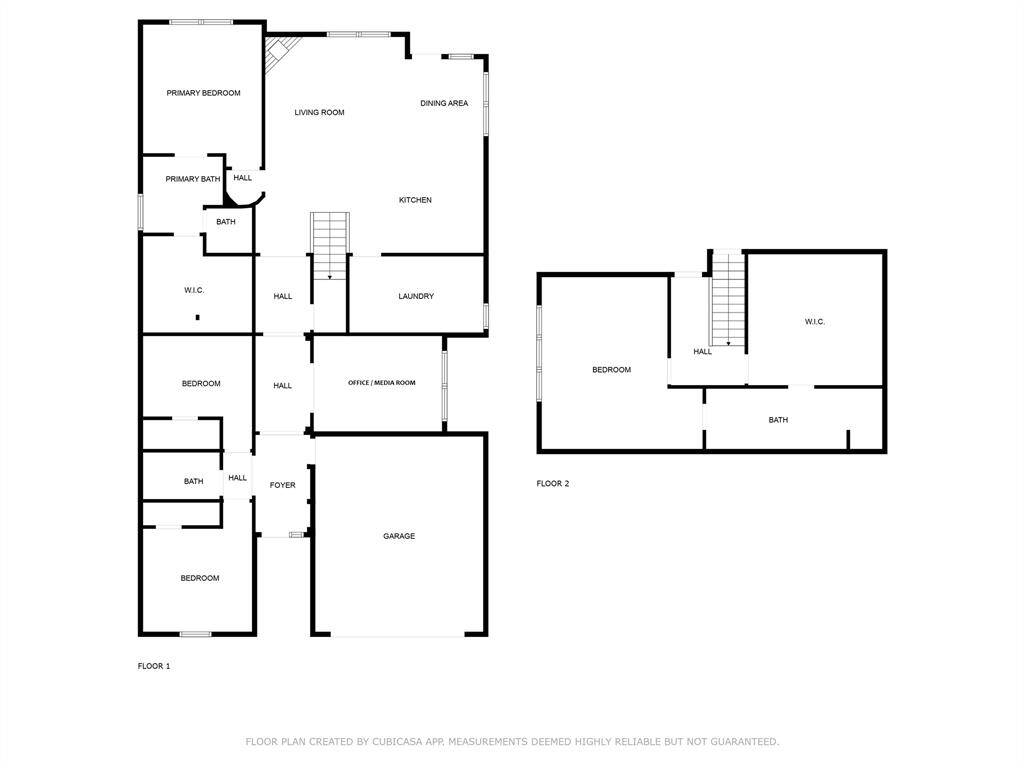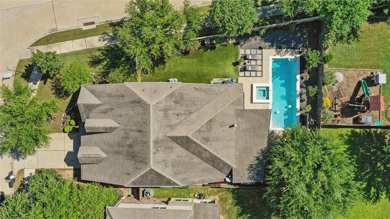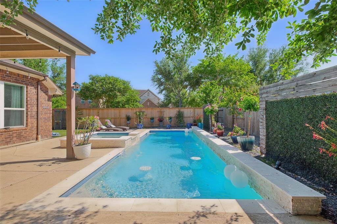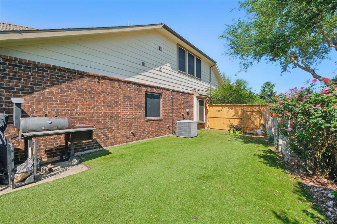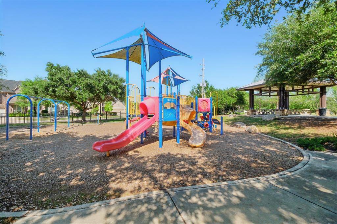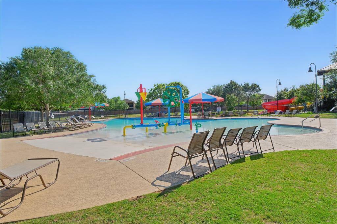4810 Site View Trail, Houston, Texas 77494
$515,000
4 Beds
3 Full Baths
Single-Family
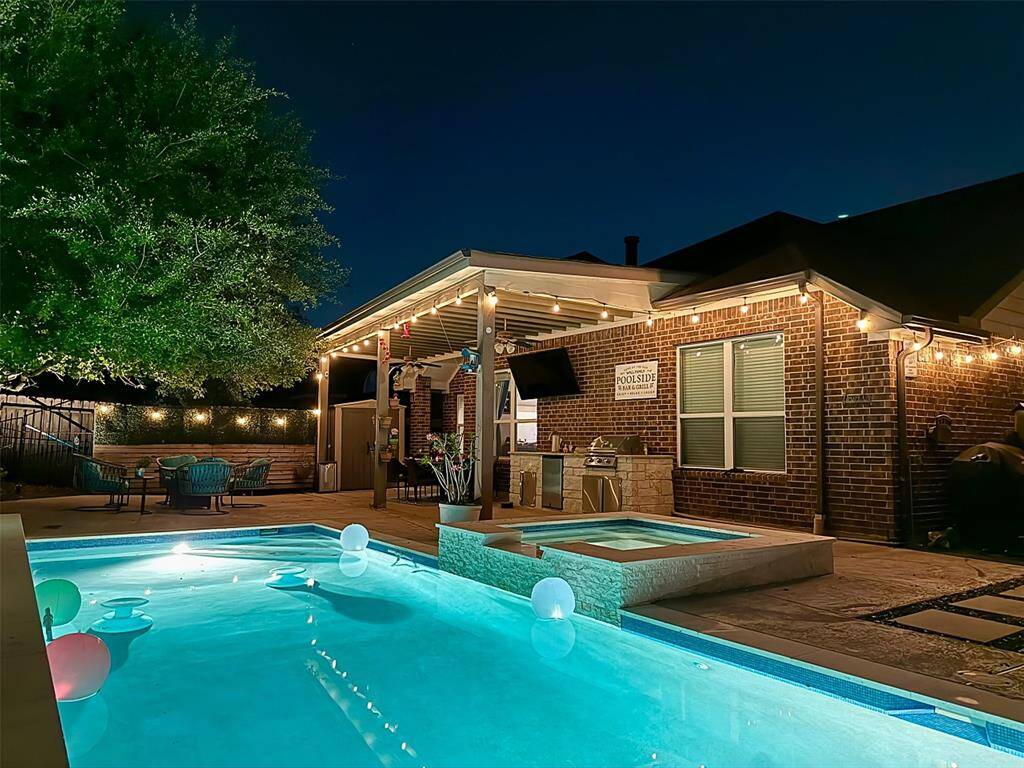

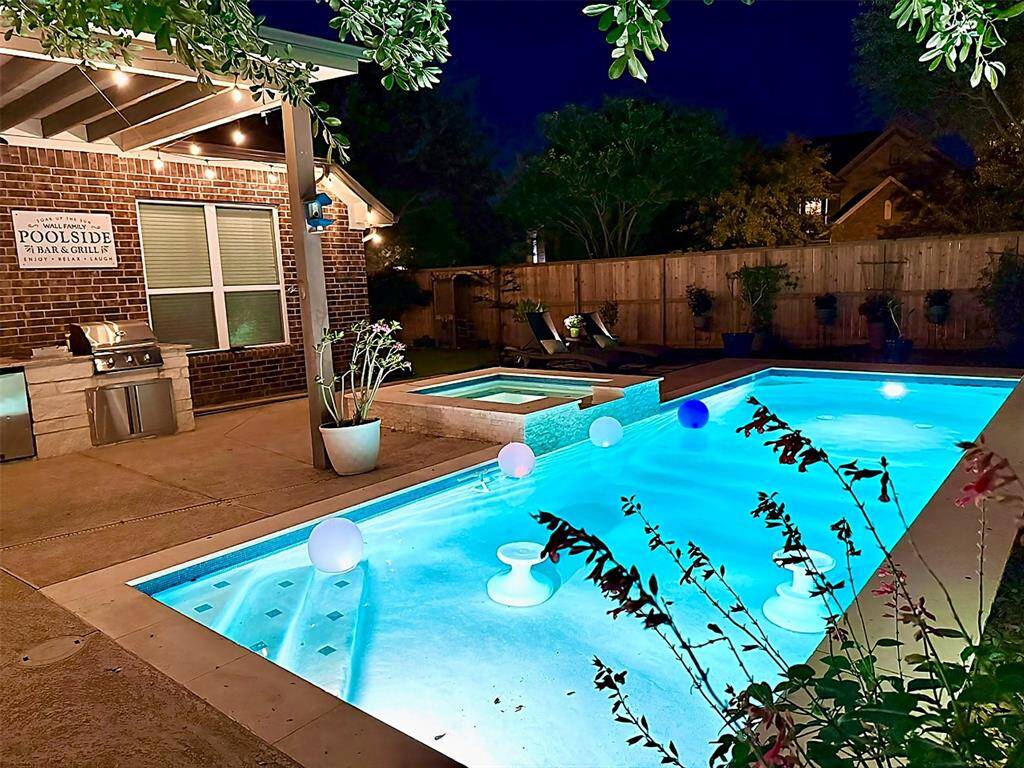
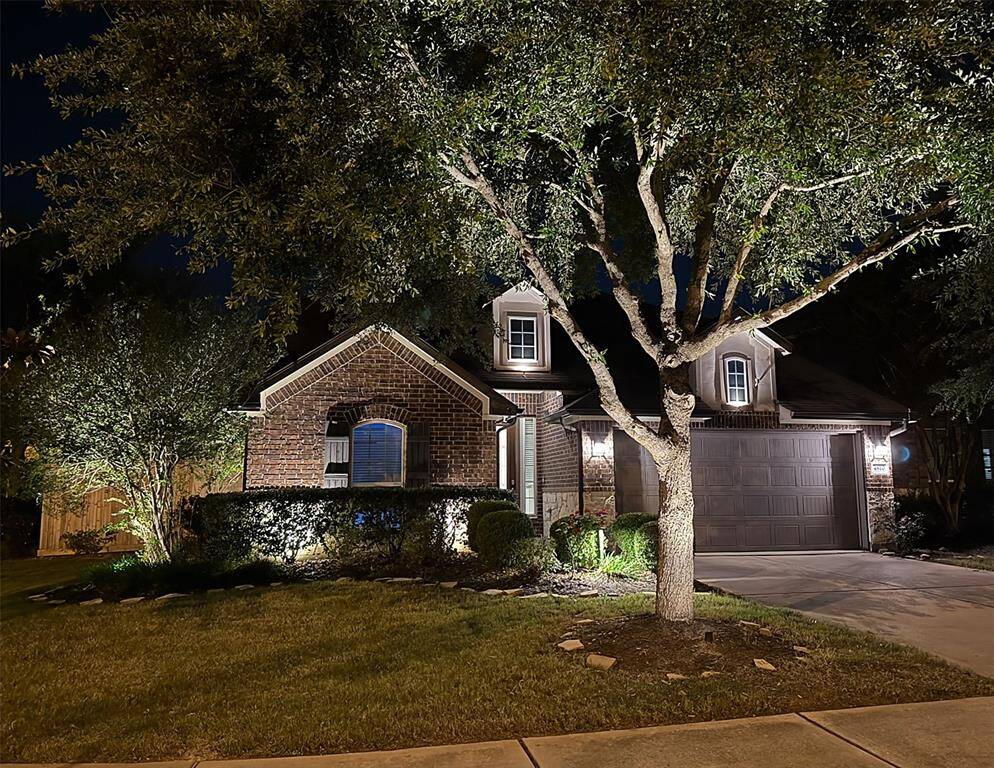
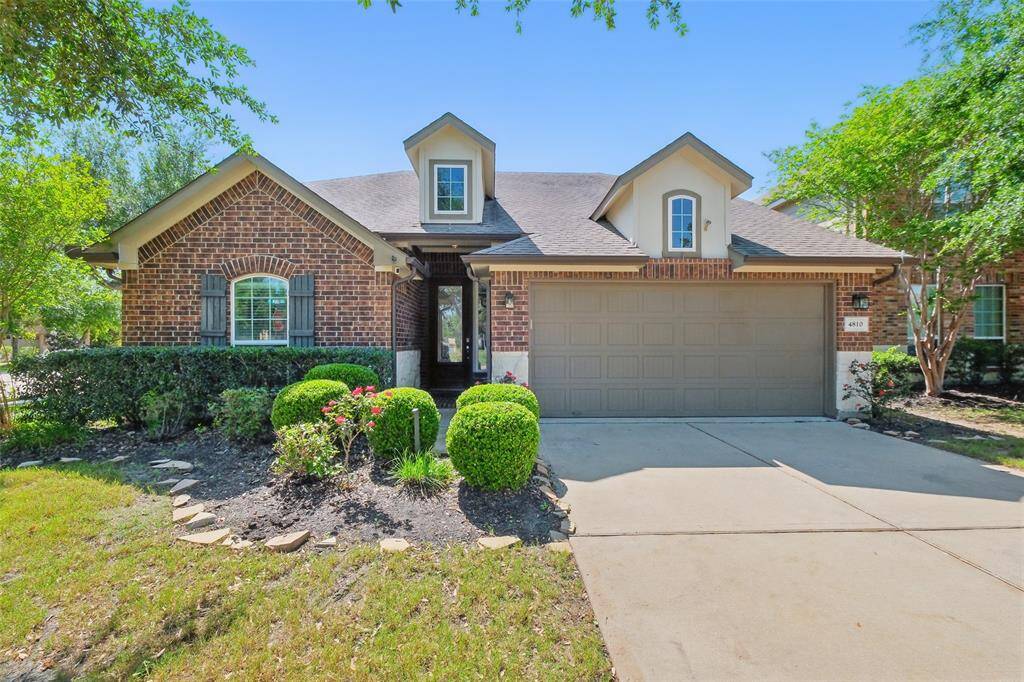
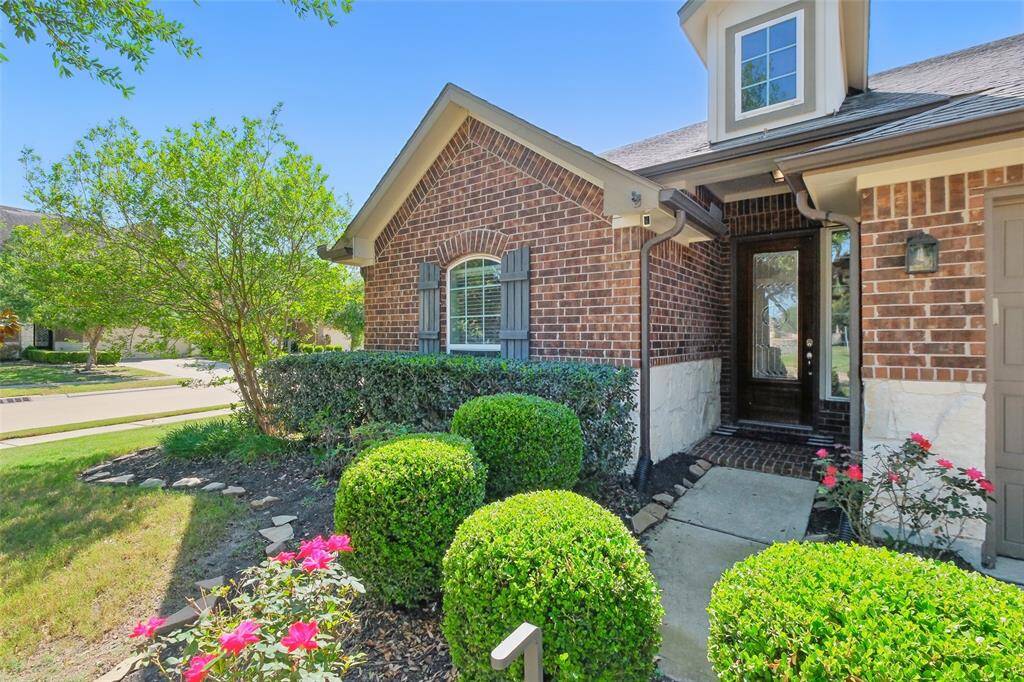
Request More Information
About 4810 Site View Trail
This incredibly updated 4b/3bath home is thoughtfully curated with extensive improvements.
Step outside to your private oasis, featuring a heated pool, hot tub, mature landscaping, a turfed side yard, outdoor kitchen, and covered patio—all ideal for enjoying long summer days.
Inside, the open-concept living room showcases a fireplace and large picture windows. Newly installed wood-look ceramic tile floors add durability throughout. The bright, modern kitchen with an island is complemented with a wine/beverage bar. The updated pantry & laundry room offer extra storage and functionality. Upstairs, enjoy a luxurious, renovated bedroom suite with a spa-inspired bathroom and jaw-dropping custom walk-in closet. With two exquisite spaces that could serve as a primary suite, you have the flexibility to fit your lifestyle. Also on the first floor, you’ll find a media room/home office and a show-stopping wine display. All of this is situated on a premium corner, cul-de-sac lot.
Highlights
4810 Site View Trail
$515,000
Single-Family
2,612 Home Sq Ft
Houston 77494
4 Beds
3 Full Baths
8,263 Lot Sq Ft
General Description
Taxes & Fees
Tax ID
2278680010170914
Tax Rate
2.2869%
Taxes w/o Exemption/Yr
$11,481 / 2024
Maint Fee
Yes / $1,150 Annually
Maintenance Includes
Clubhouse, Grounds, Recreational Facilities
Room/Lot Size
Kitchen
14x11
Breakfast
9x9
1st Bed
13x15
2nd Bed
17x17
3rd Bed
11x13
4th Bed
11x12
Interior Features
Fireplace
1
Heating
Central Gas
Cooling
Central Electric
Connections
Electric Dryer Connections, Washer Connections
Bedrooms
1 Bedroom Up, 2 Bedrooms Down, 2 Primary Bedrooms, Primary Bed - 1st Floor, Primary Bed - 2nd Floor
Dishwasher
Yes
Range
Yes
Disposal
Yes
Microwave
Yes
Oven
Gas Oven
Energy Feature
Ceiling Fans, Digital Program Thermostat, Energy Star/Reflective Roof, High-Efficiency HVAC, Insulated/Low-E windows
Loft
Maybe
Exterior Features
Foundation
Slab
Roof
Composition
Exterior Type
Brick, Stone
Water Sewer
Water District
Exterior
Artificial Turf, Exterior Gas Connection, Outdoor Kitchen, Patio/Deck, Side Yard, Sprinkler System
Private Pool
Yes
Area Pool
Yes
Lot Description
Cul-De-Sac, Subdivision Lot
New Construction
No
Listing Firm
Schools (KATY - 30 - Katy)
| Name | Grade | Great School Ranking |
|---|---|---|
| Shafer Elem | Elementary | 10 of 10 |
| Seven Lakes Jr High | Middle | 10 of 10 |
| Jordan High | High | None of 10 |
School information is generated by the most current available data we have. However, as school boundary maps can change, and schools can get too crowded (whereby students zoned to a school may not be able to attend in a given year if they are not registered in time), you need to independently verify and confirm enrollment and all related information directly with the school.

