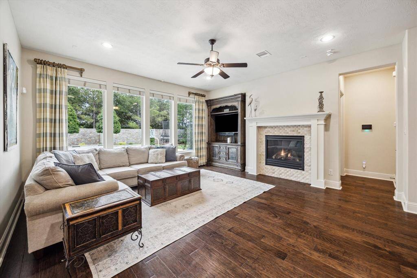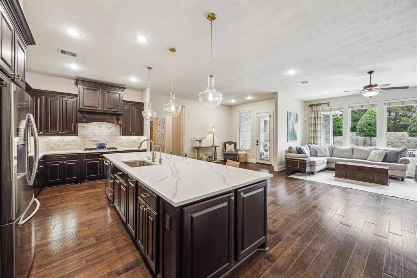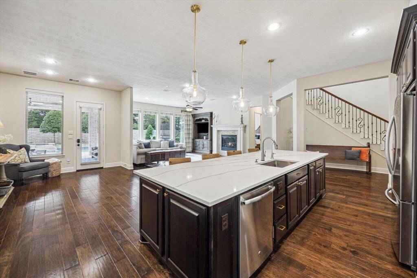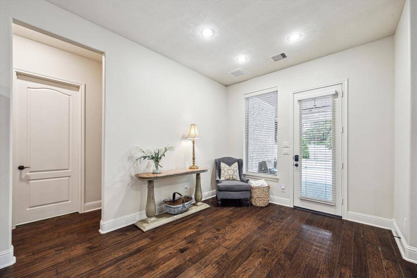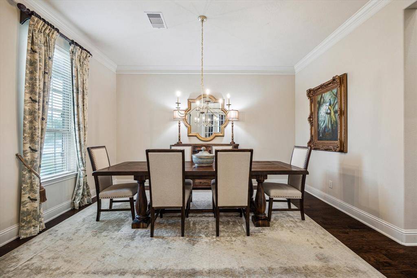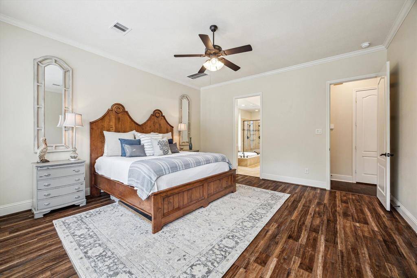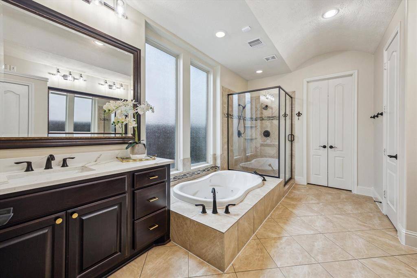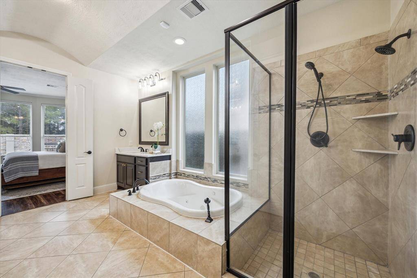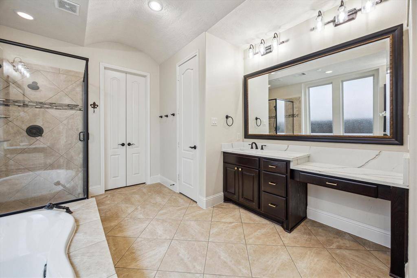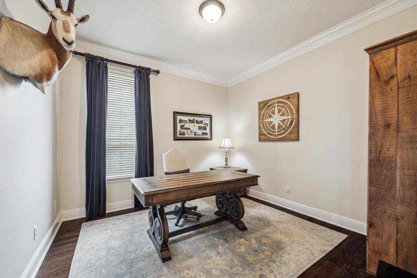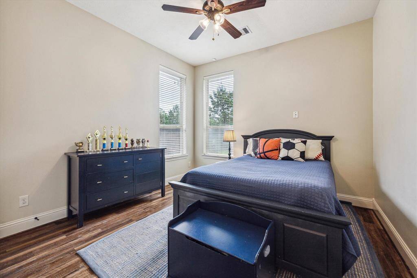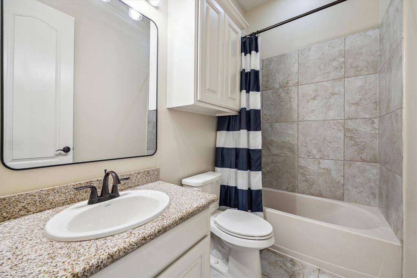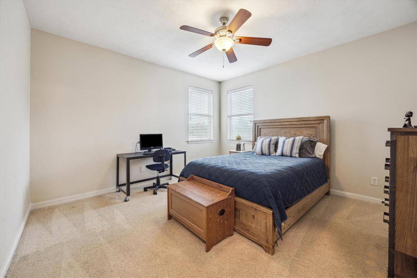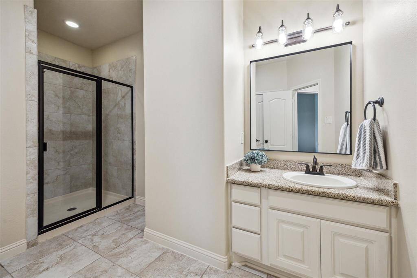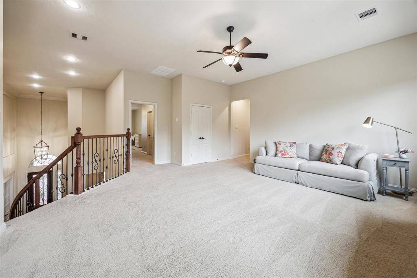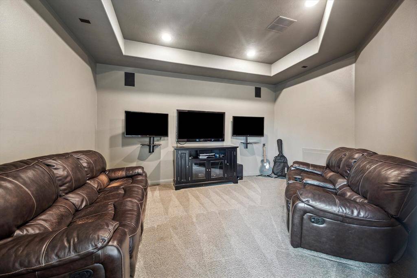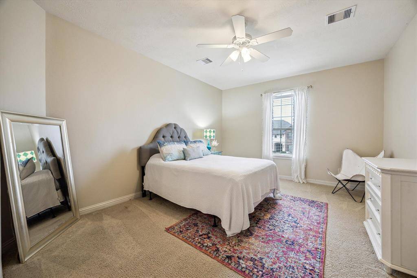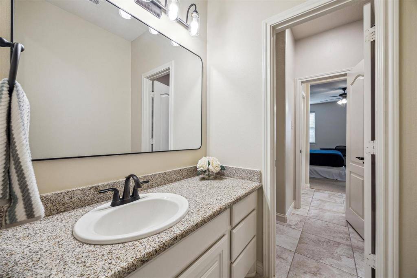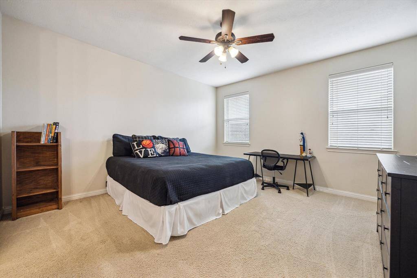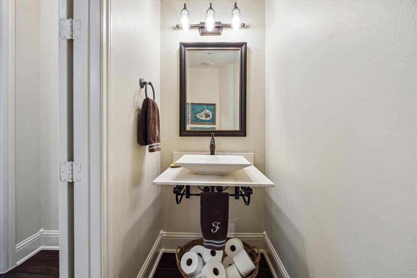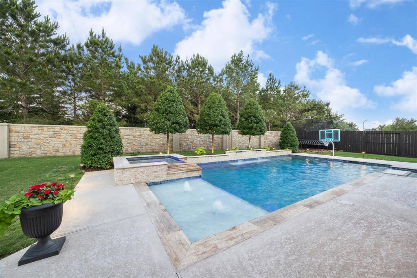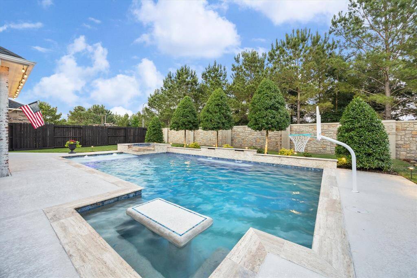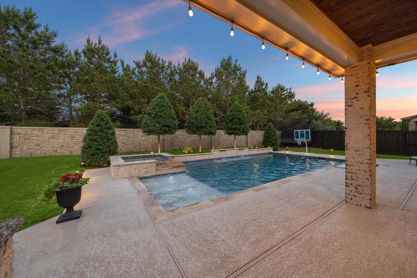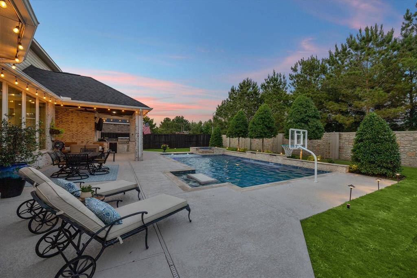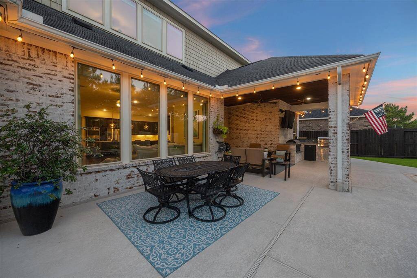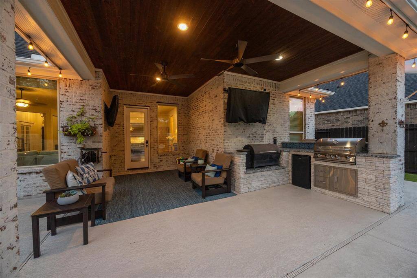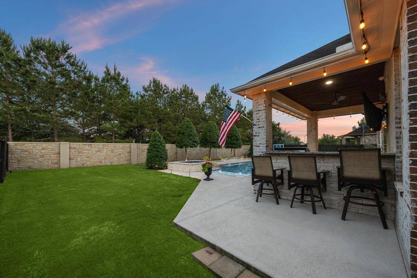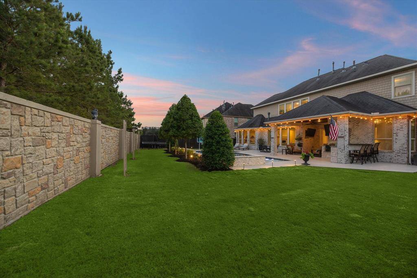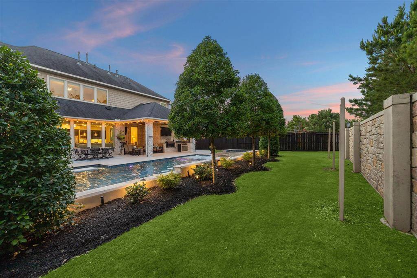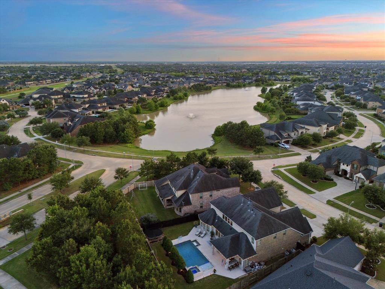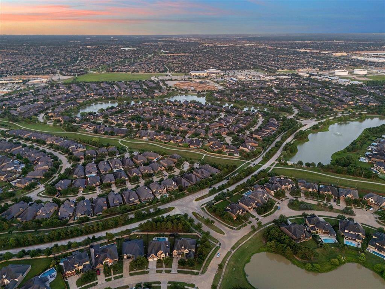5119 Kendalia Cloud Lane, Houston, Texas 77441
$1,050,000
5 Beds
4 Full / 1 Half Baths
Single-Family




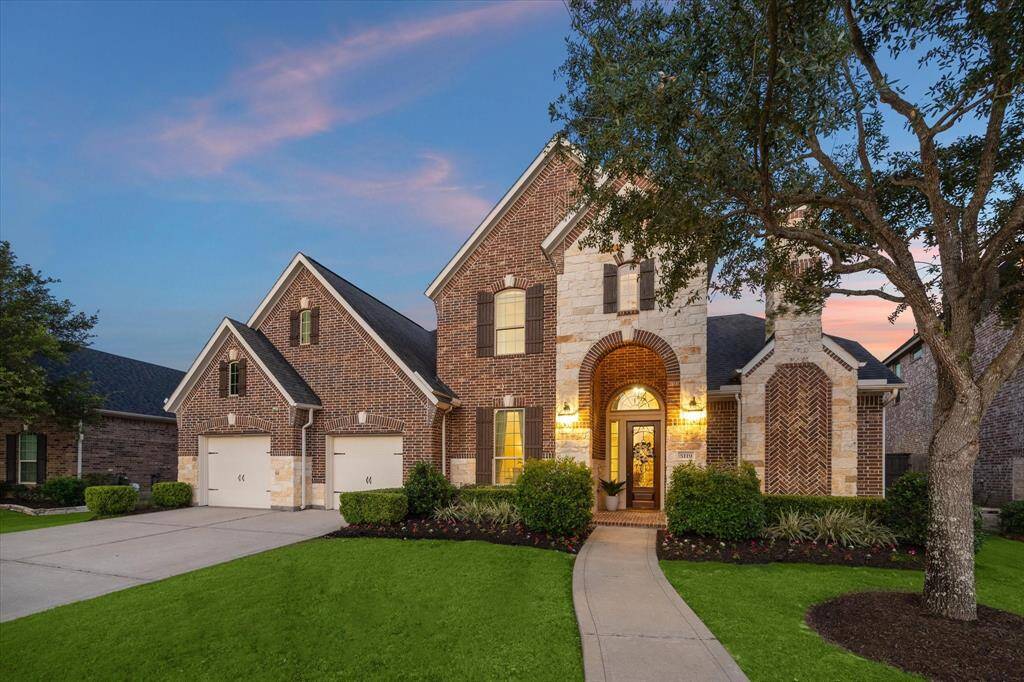
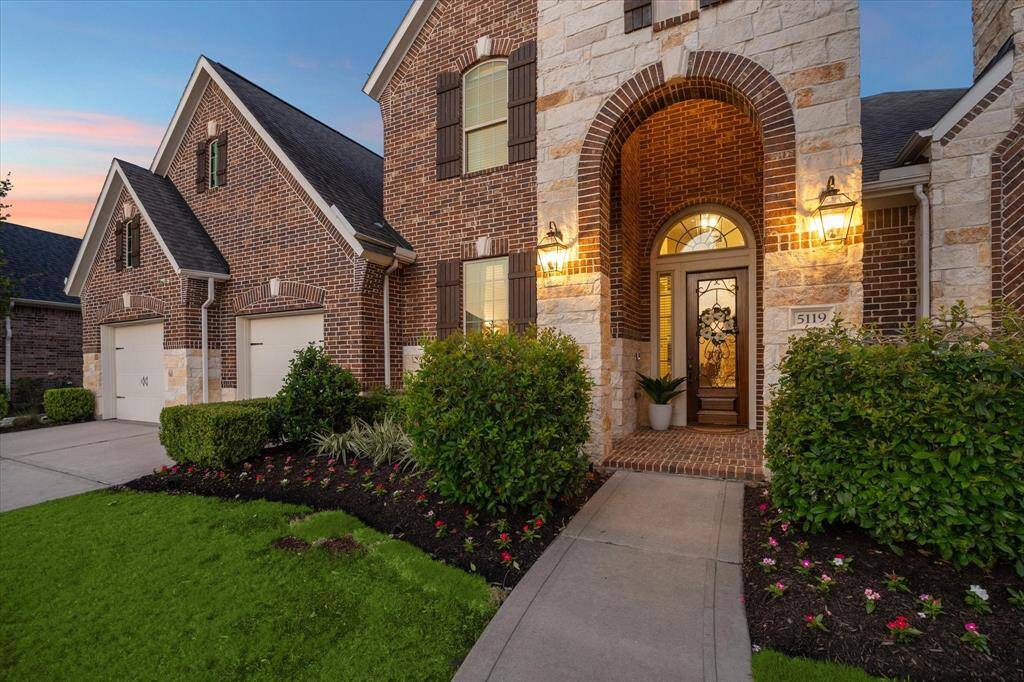
Request More Information
About 5119 Kendalia Cloud Lane
Experience the ultimate lifestyle in this 5 bed 4.5 bath home located in the highly sought after community of Cross Creek Ranch & walking distance to award winning schools of Katy ISD. This lakeview home offers an unparalleled living experience w/a grandeur entry of soaring ceilings, wood floors & wall of windows overlooking the backyard oasis w/heated pool/spa, featuring a sun deck, built-in basketball goal & seating area for endless fun. The outdoor kitchen & mature trees are the perfect space for relaxing & entertaining! A gorgeous formal dining room & an expansive gourmet kitchen where premium quartz countertops, designer lighting & high-end SS appliances elevate style & functionality & create a sophisticated ambiance, perfect for both casual meals & grand gatherings. The home boasts a dedicated office, game room, media room, 2 beds down, 3 car garage, tankless water heater & filtration system. This home is a rare find in a premier community-don't miss your chance to make it yours!
Highlights
5119 Kendalia Cloud Lane
$1,050,000
Single-Family
4,343 Home Sq Ft
Houston 77441
5 Beds
4 Full / 1 Half Baths
10,552 Lot Sq Ft
General Description
Taxes & Fees
Tax ID
2690030040020914
Tax Rate
2.5996%
Taxes w/o Exemption/Yr
$18,050 / 2024
Maint Fee
Yes / $1,500 Annually
Maintenance Includes
Clubhouse, Grounds, Recreational Facilities
Room/Lot Size
Living
17x20
Dining
12x15
1st Bed
18x17
3rd Bed
12x12
5th Bed
15x13
Interior Features
Fireplace
1
Floors
Carpet, Engineered Wood, Tile, Vinyl Plank
Heating
Central Gas
Cooling
Central Electric
Connections
Washer Connections
Bedrooms
1 Bedroom Up, 2 Bedrooms Down, Primary Bed - 1st Floor
Dishwasher
Yes
Range
Yes
Disposal
Yes
Microwave
Yes
Oven
Double Oven
Energy Feature
Ceiling Fans, Digital Program Thermostat, Tankless/On-Demand H2O Heater
Interior
Alarm System - Owned, Formal Entry/Foyer, High Ceiling, Prewired for Alarm System, Spa/Hot Tub, Water Softener - Owned, Window Coverings, Wired for Sound
Loft
Maybe
Exterior Features
Foundation
Slab
Roof
Composition
Exterior Type
Brick, Stone
Water Sewer
Water District
Exterior
Back Yard Fenced, Covered Patio/Deck, Outdoor Kitchen, Patio/Deck, Porch, Side Yard, Spa/Hot Tub, Sprinkler System, Subdivision Tennis Court
Private Pool
Yes
Area Pool
Yes
Lot Description
Subdivision Lot, Water View
New Construction
No
Front Door
Northwest, West
Listing Firm
Schools (KATY - 30 - Katy)
| Name | Grade | Great School Ranking |
|---|---|---|
| James E Randolph Elem | Elementary | 9 of 10 |
| Adams Jr High | Middle | None of 10 |
| Jordan High | High | None of 10 |
School information is generated by the most current available data we have. However, as school boundary maps can change, and schools can get too crowded (whereby students zoned to a school may not be able to attend in a given year if they are not registered in time), you need to independently verify and confirm enrollment and all related information directly with the school.

