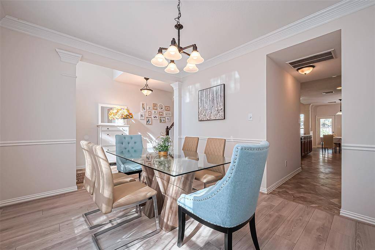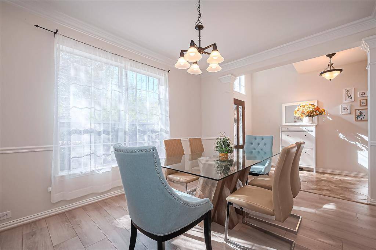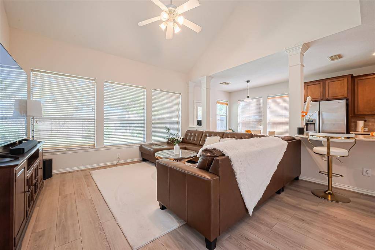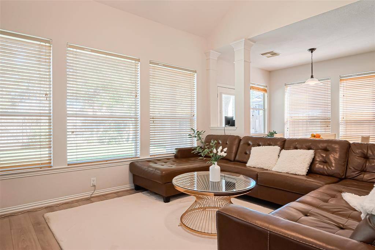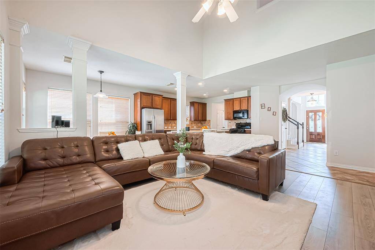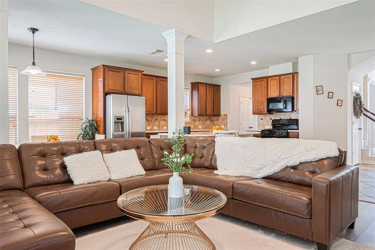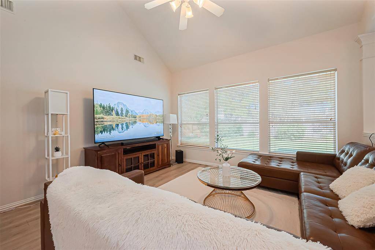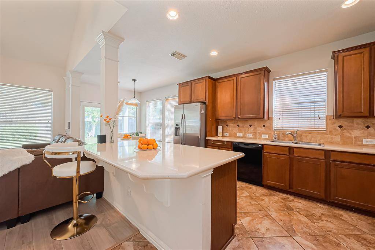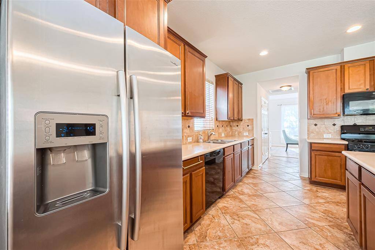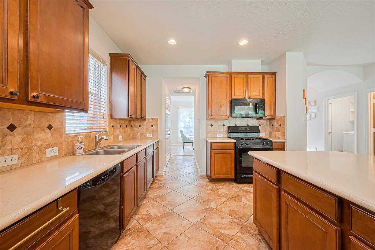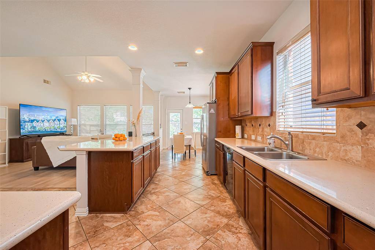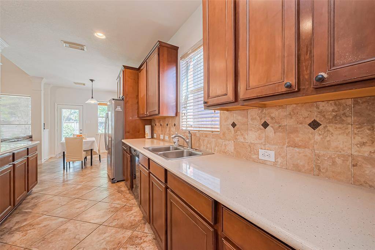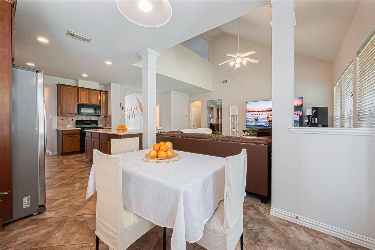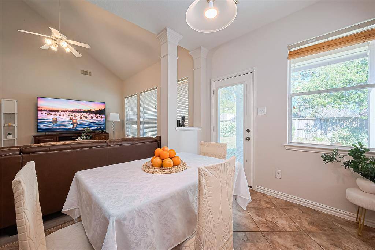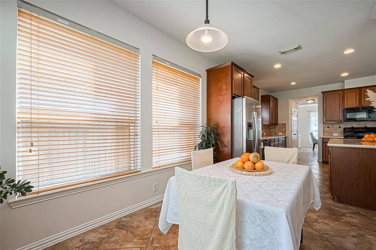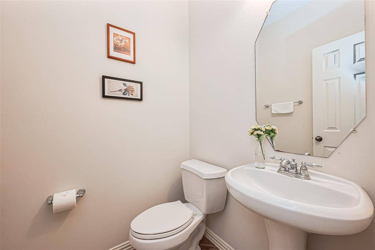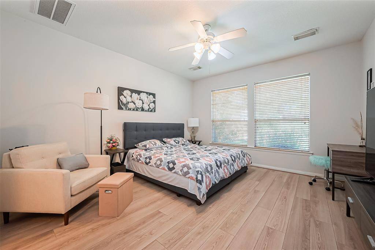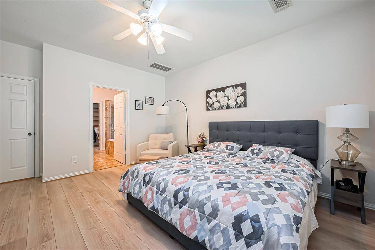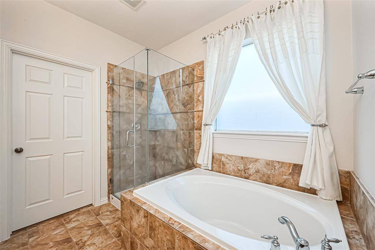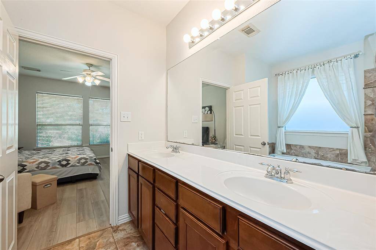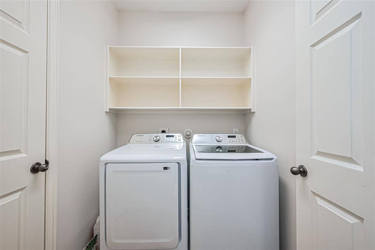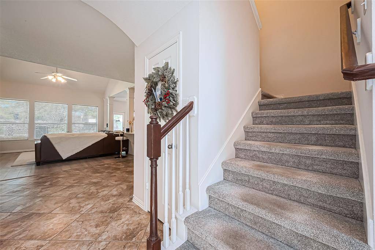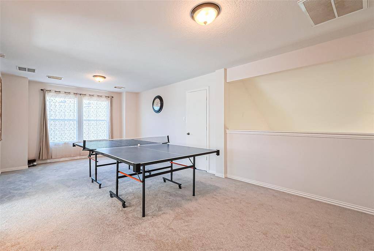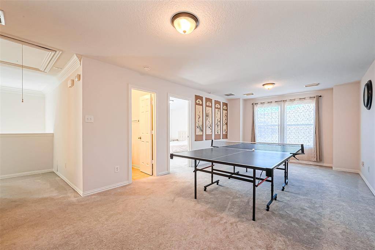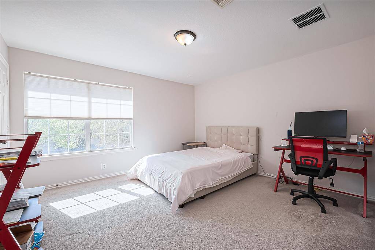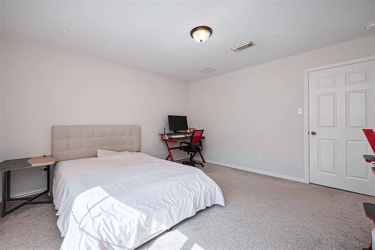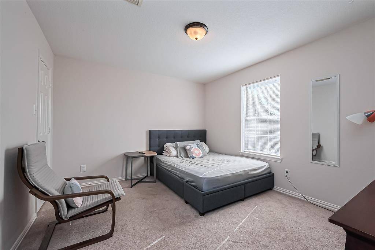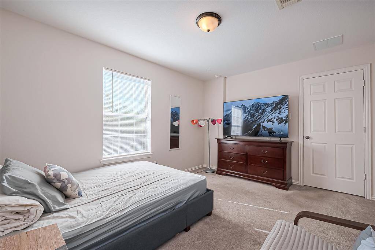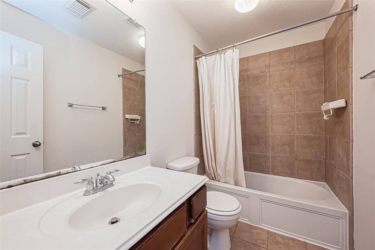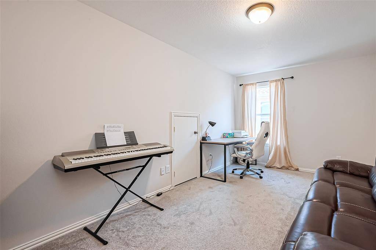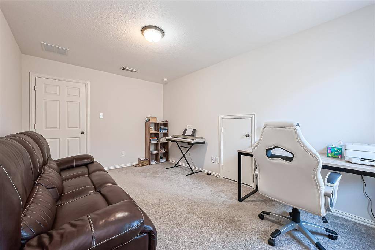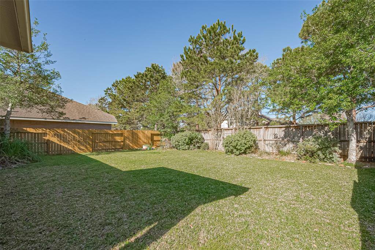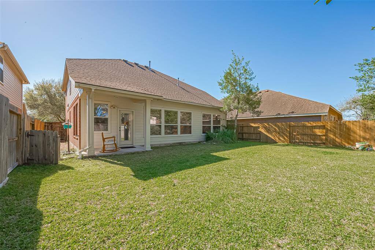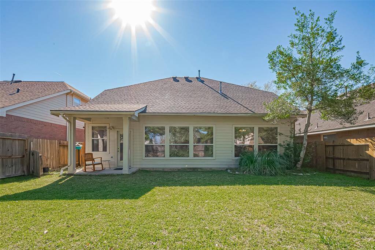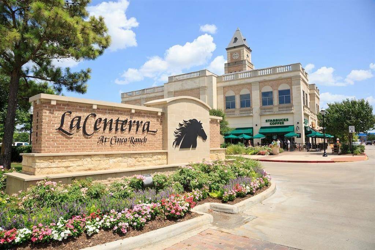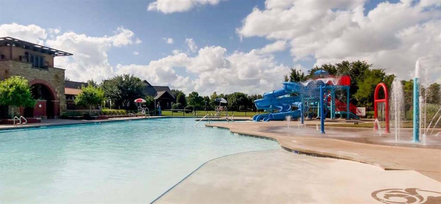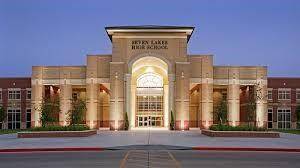5326 Barleycorn Lane, Houston, Texas 77494
$458,990
4 Beds
2 Full / 1 Half Baths
Single-Family
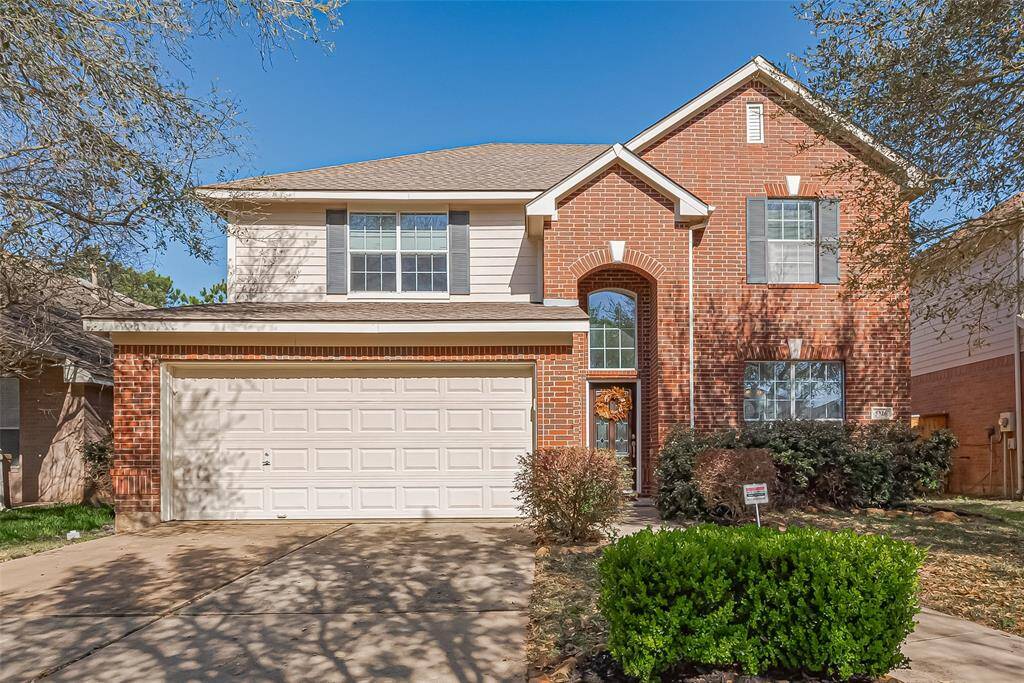

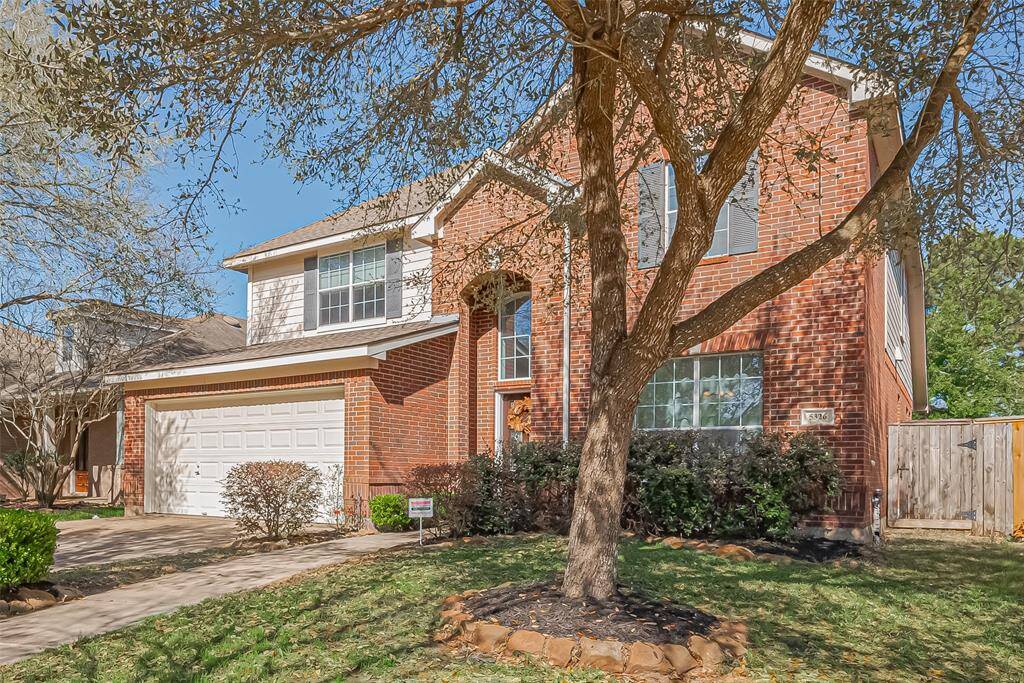
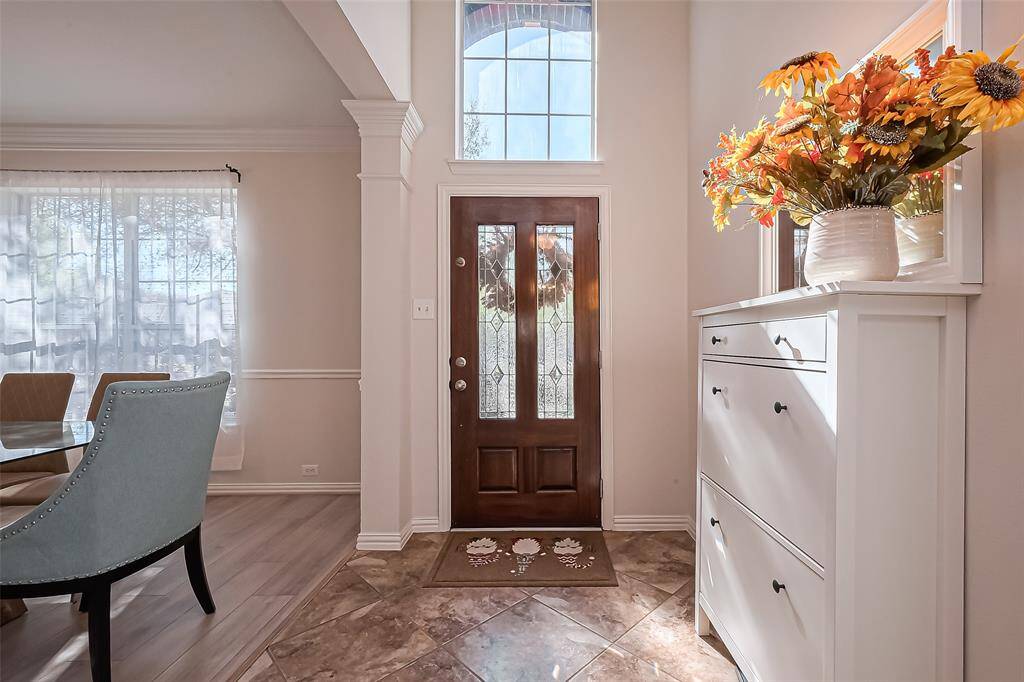
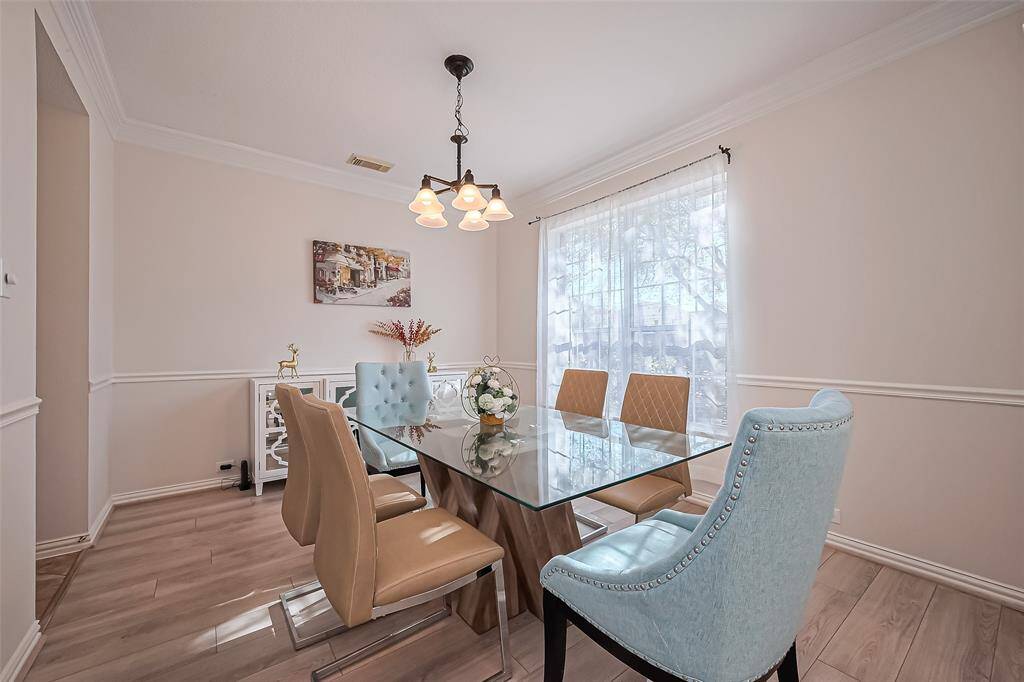
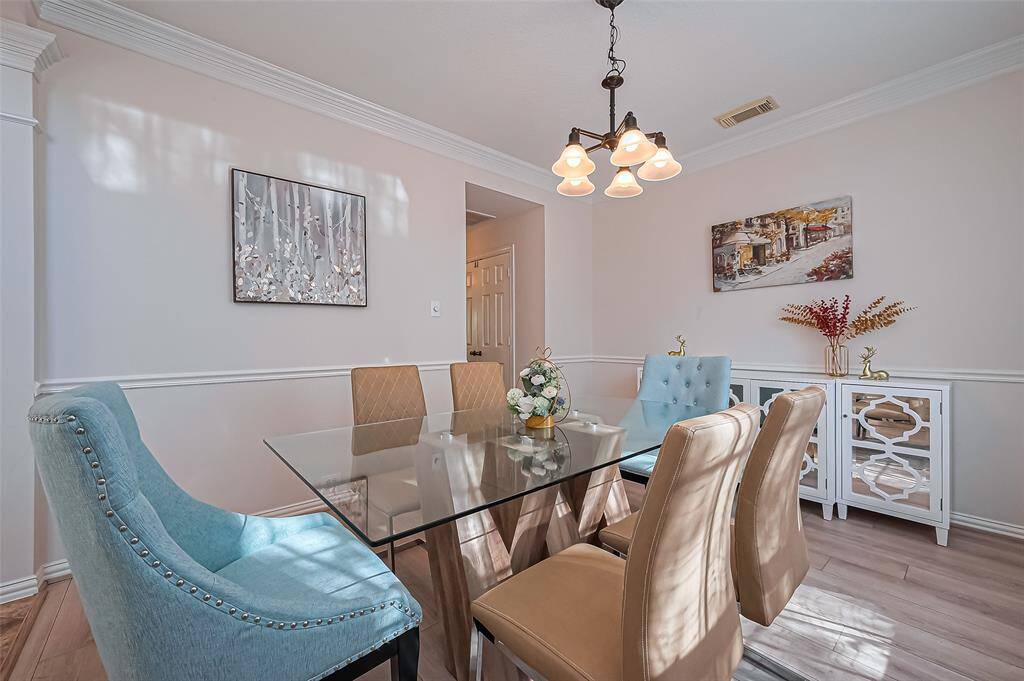
Request More Information
About 5326 Barleycorn Lane
Nestled in the heart of Katy, this charming home backs up to a scenic greenbelt walking trail, offering privacy with no rear neighbors! Thoughtfully maintained, newly refreshed roof, interior paint, and luxury vinyl wood floors in recent years. Open floorplan interior with soaring ceilings fills the space with natural light. The stylish kitchen boasts Silestone countertops, solid wood cabinets and 18'' tile floors—ideal for casual meals and entertaining. Energy-efficient windows enhance comfort while keeping utility costs in check. Primary suite offers a peaceful retreat with an ensuite bath and California closet. The game room and 3 add. bedrooms upstairs provide space for family,guests,or a home office.Enjoy a private backyard with mature landscaping, perfect for relaxing evenings. Conveniently located near the neighborhood pool, park, walking distance to Seven Lakes High School—this home blends comfort, convenience, and a prime location. Don’t miss this chance to make it yours!
Highlights
5326 Barleycorn Lane
$458,990
Single-Family
2,547 Home Sq Ft
Houston 77494
4 Beds
2 Full / 1 Half Baths
6,000 Lot Sq Ft
General Description
Taxes & Fees
Tax ID
6780180010460914
Tax Rate
1.9669%
Taxes w/o Exemption/Yr
$8,062 / 2024
Maint Fee
Yes / $1,300 Annually
Room/Lot Size
Living
16x16
Dining
13x11
Kitchen
14x12
Breakfast
11x9
5th Bed
15x14
Interior Features
Fireplace
No
Floors
Carpet, Tile, Vinyl Plank
Countertop
Silwstone
Heating
Central Gas
Cooling
Central Electric
Connections
Electric Dryer Connections, Gas Dryer Connections, Washer Connections
Bedrooms
1 Bedroom Up, Primary Bed - 1st Floor
Dishwasher
Yes
Range
Yes
Disposal
Yes
Microwave
Yes
Oven
Freestanding Oven, Gas Oven
Energy Feature
Attic Vents, Ceiling Fans, Digital Program Thermostat
Interior
Fire/Smoke Alarm, High Ceiling, Prewired for Alarm System, Refrigerator Included
Loft
Maybe
Exterior Features
Foundation
Slab
Roof
Composition
Exterior Type
Brick, Cement Board, Wood
Water Sewer
Water District
Exterior
Back Green Space, Back Yard, Back Yard Fenced, Fully Fenced, Patio/Deck, Private Driveway, Sprinkler System
Private Pool
No
Area Pool
Yes
Lot Description
Greenbelt, In Golf Course Community, Subdivision Lot
New Construction
No
Front Door
South
Listing Firm
Schools (KATY - 30 - Katy)
| Name | Grade | Great School Ranking |
|---|---|---|
| Holland Elem (Katy) | Elementary | 9 of 10 |
| Beckendorff Jr High | Middle | 10 of 10 |
| Seven Lakes High | High | 9 of 10 |
School information is generated by the most current available data we have. However, as school boundary maps can change, and schools can get too crowded (whereby students zoned to a school may not be able to attend in a given year if they are not registered in time), you need to independently verify and confirm enrollment and all related information directly with the school.

