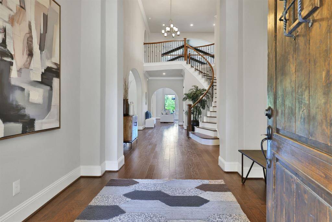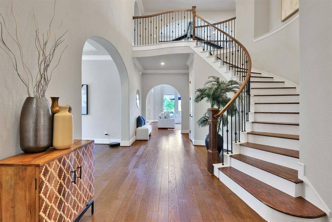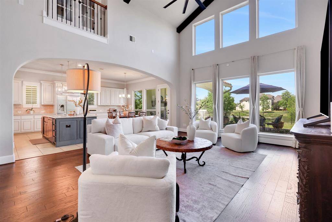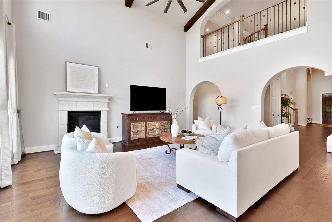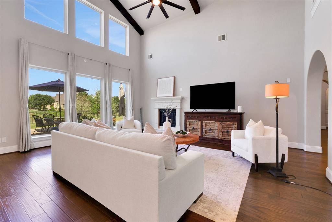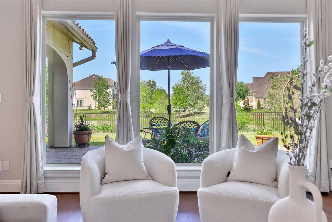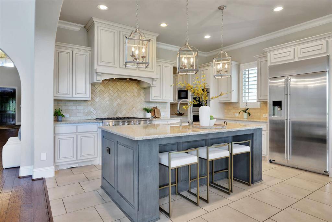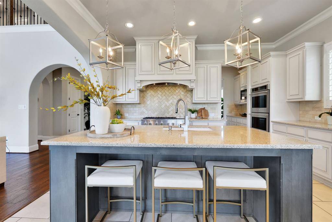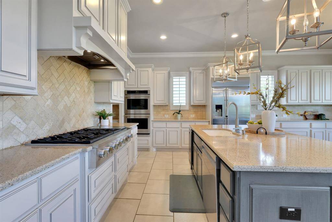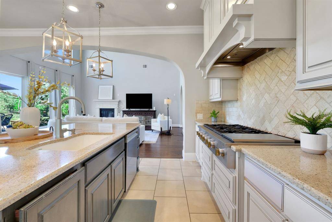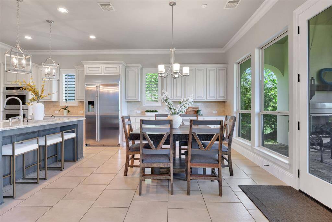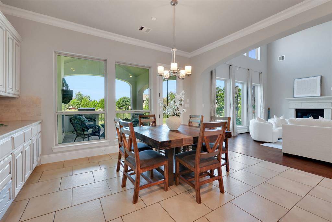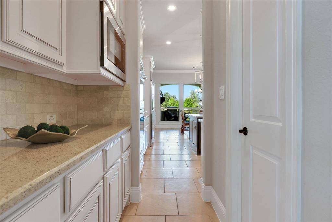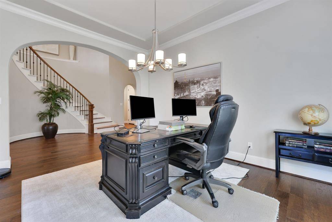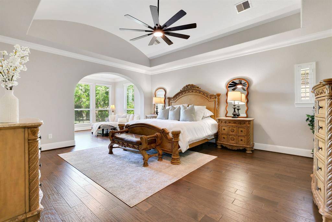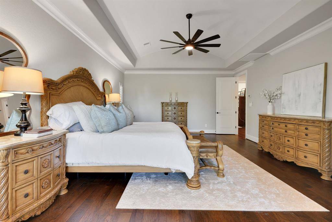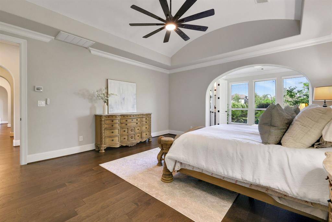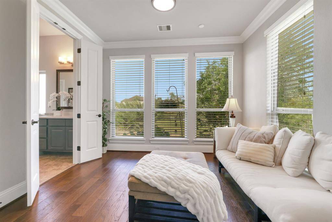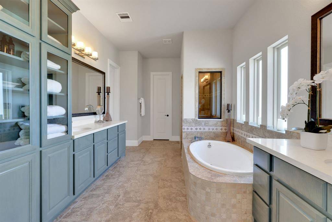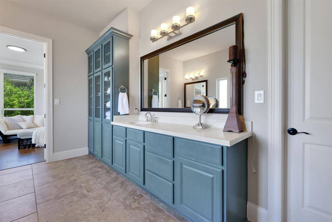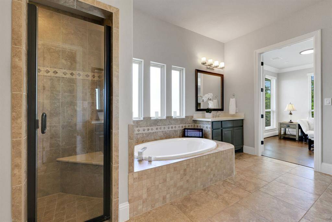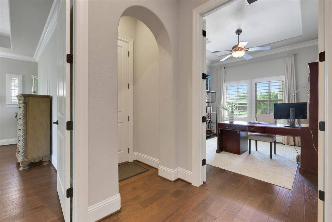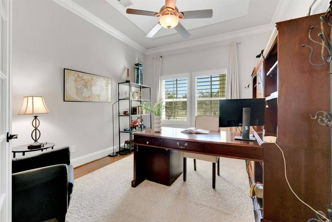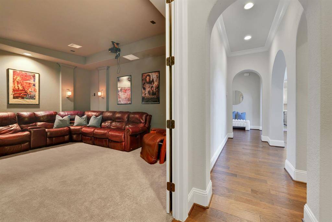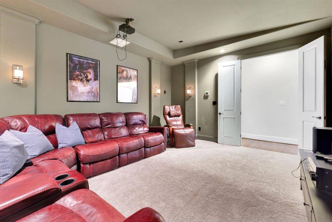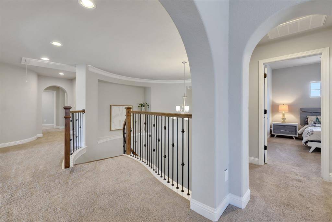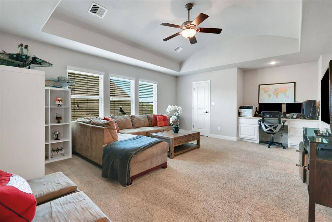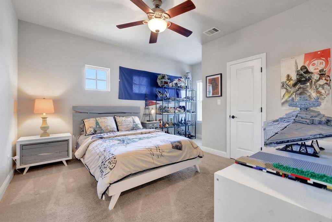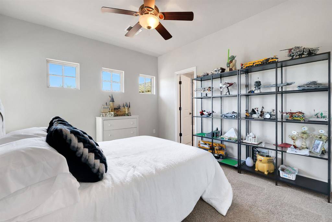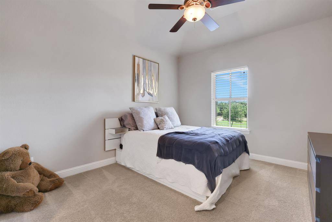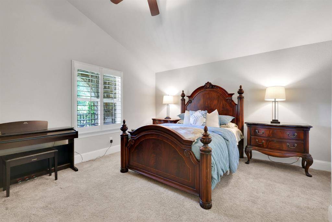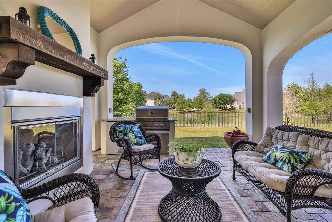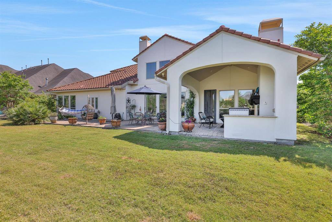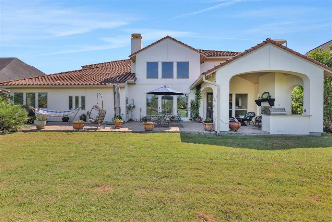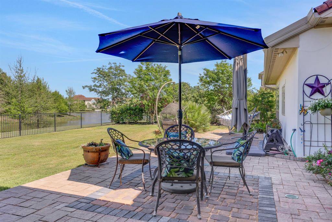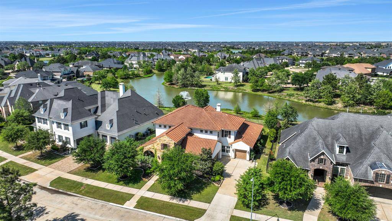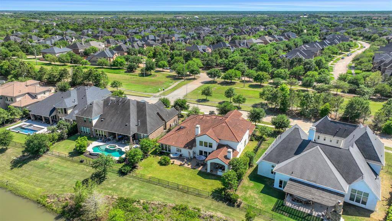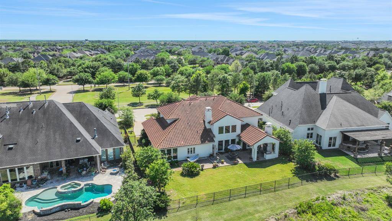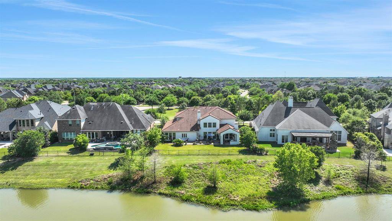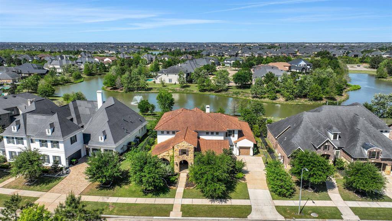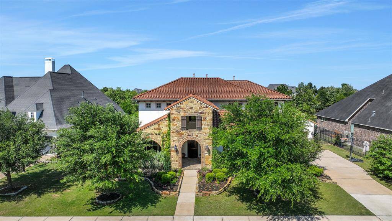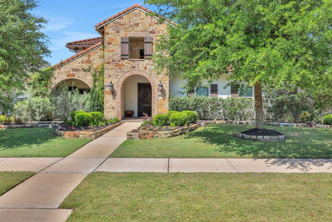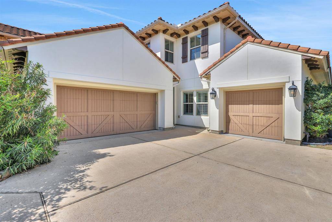5615 Briscoe Bend Lane, Houston, Texas 77441
$1,275,000
5 Beds
5 Full / 1 Half Baths
Single-Family
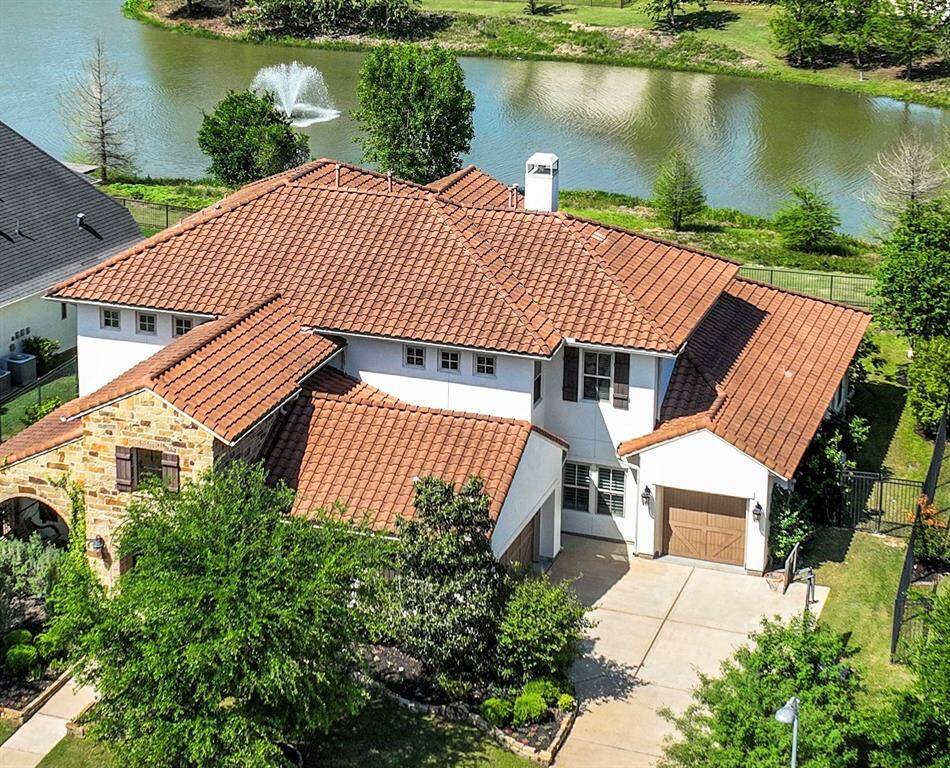

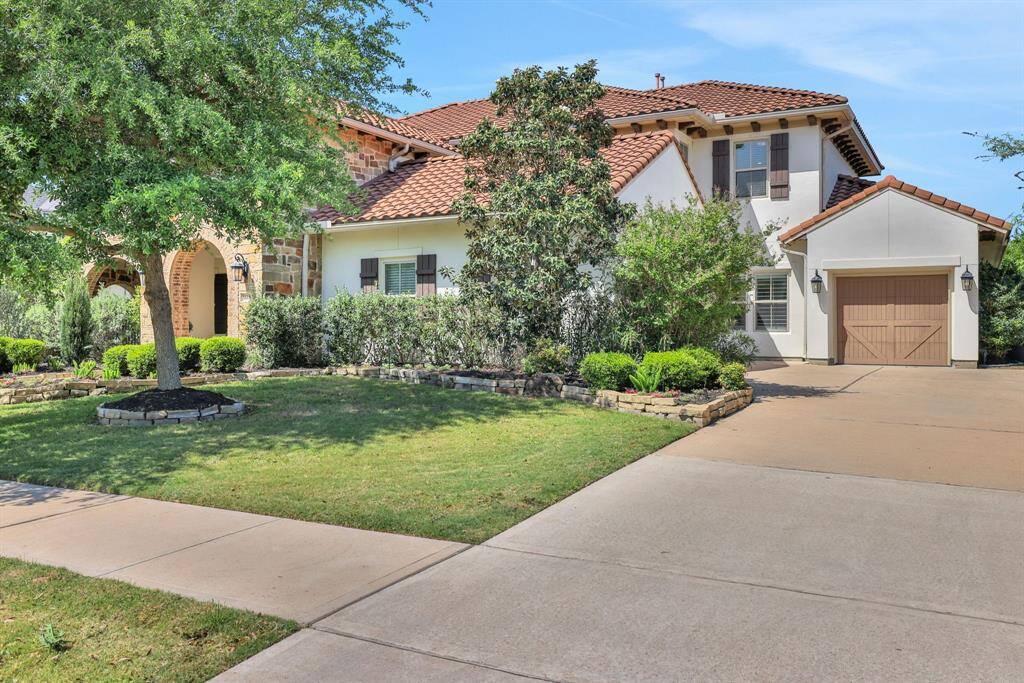
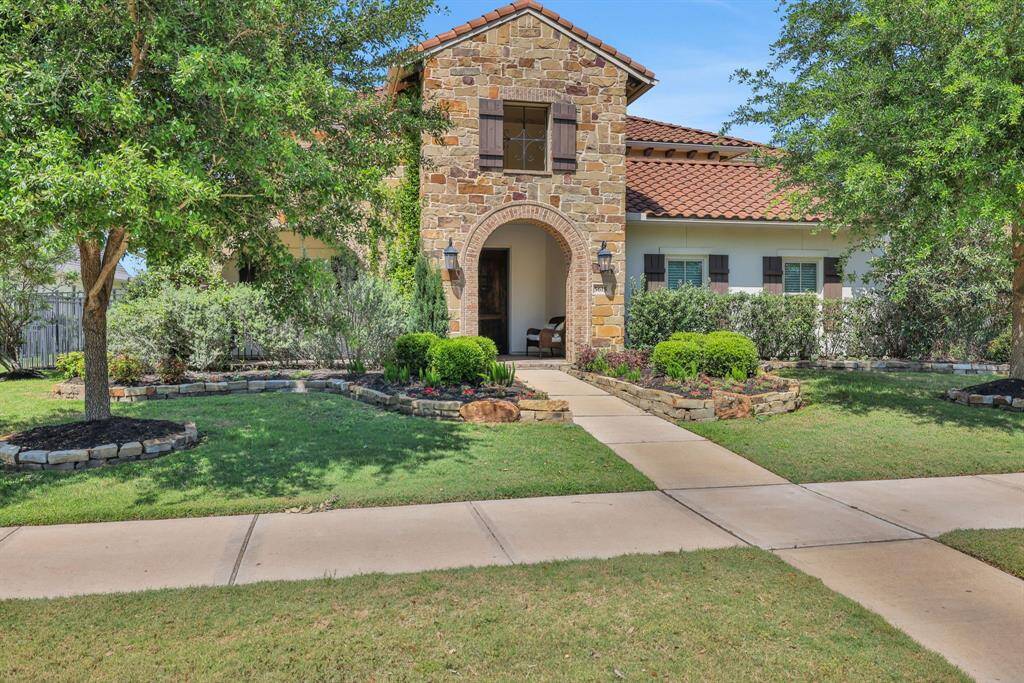
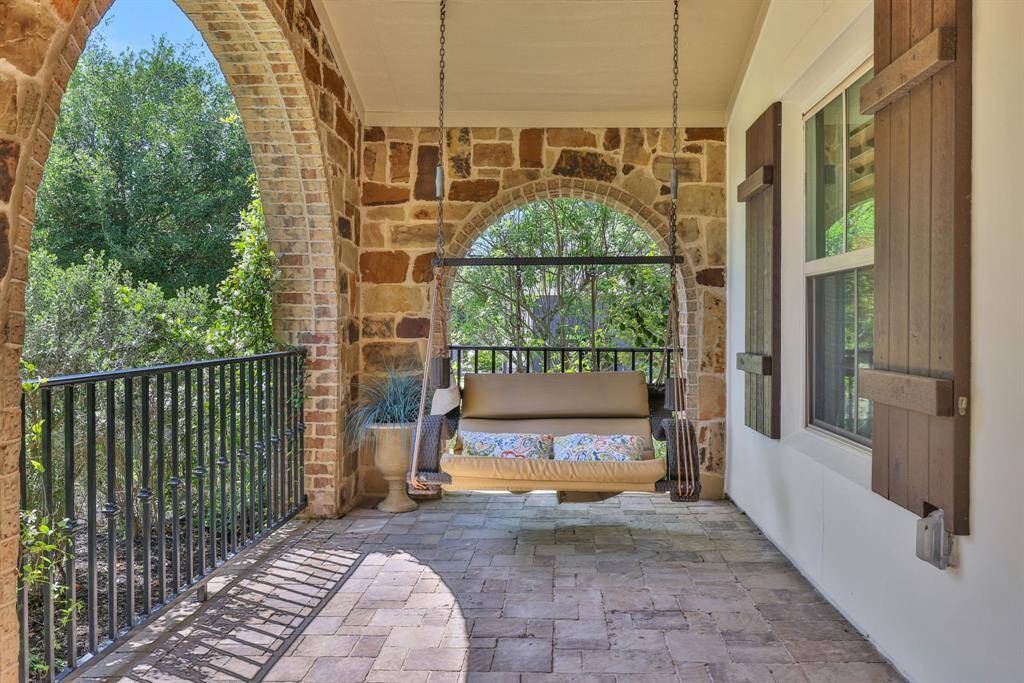
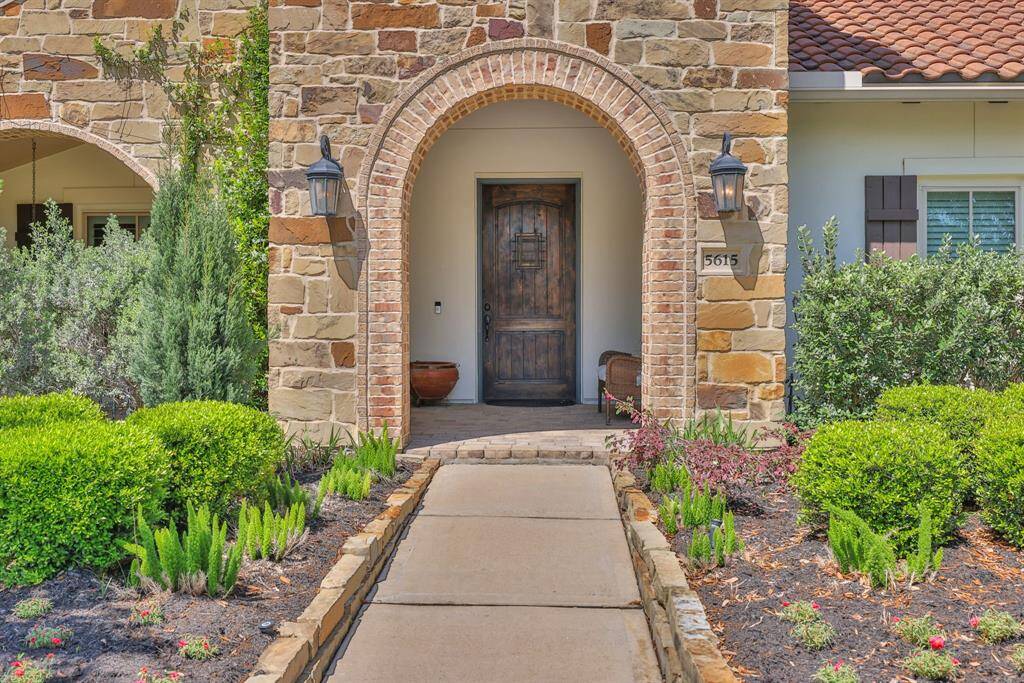
Request More Information
About 5615 Briscoe Bend Lane
Your picturesque waterfront home with charming Spanish architecture and tile roof awaits, zoned to Katy ISD - Offering 4,953 square feet of well-designed living space with a grand entry, formal dining, curved staircase, media room down, game room, and a true private owners retreat. Featuring five ensuite bedrooms ( 2 DOWN ) - everyone can enjoy their own sanctuary and privacy. The kitchen is a standout feature with granite countertops, new gas cook top, built in fridge, whole home water softener, large island, ample countertop space and wall to wall cabinetry. Enjoy relaxing in the living room by the fireplace or overlooking the endless views of the lake! The primary suite is complete with a private sitting area overlooking the lake, luxurious bathroom with separate shower and tub, spacious walk-in closet and attached laundry room. Outside, the backyard is designed for enjoyment, featuring an outdoor kitchen, fireplace and extended patio with lush landscape. A true one of a kind home!
Highlights
5615 Briscoe Bend Lane
$1,275,000
Single-Family
4,953 Home Sq Ft
Houston 77441
5 Beds
5 Full / 1 Half Baths
13,612 Lot Sq Ft
General Description
Taxes & Fees
Tax ID
4876030020180914
Tax Rate
2.5996%
Taxes w/o Exemption/Yr
$26,478 / 2024
Maint Fee
Yes / $1,500 Annually
Room/Lot Size
Dining
15x12
1st Bed
18x16
2nd Bed
12x15
3rd Bed
11x13
4th Bed
11x13
5th Bed
16x14
Interior Features
Fireplace
2
Floors
Carpet, Engineered Wood, Tile, Wood
Countertop
quartz/ granite
Heating
Central Gas
Cooling
Central Electric
Connections
Electric Dryer Connections, Gas Dryer Connections, Washer Connections
Bedrooms
1 Bedroom Up, 2 Bedrooms Down, Primary Bed - 1st Floor
Dishwasher
Yes
Range
Yes
Disposal
Yes
Microwave
Yes
Oven
Double Oven
Energy Feature
Attic Fan, Attic Vents, Ceiling Fans, Digital Program Thermostat
Interior
Alarm System - Owned, Crown Molding, Dry Bar, Fire/Smoke Alarm, Formal Entry/Foyer, High Ceiling, Prewired for Alarm System, Refrigerator Included, Window Coverings, Wired for Sound
Loft
Maybe
Exterior Features
Foundation
Slab
Roof
Tile
Exterior Type
Stone, Stucco
Water Sewer
Water District
Exterior
Back Green Space, Back Yard, Back Yard Fenced, Fully Fenced, Outdoor Fireplace, Outdoor Kitchen, Patio/Deck, Porch, Private Driveway, Side Yard, Sprinkler System, Subdivision Tennis Court
Private Pool
No
Area Pool
Yes
Lot Description
Greenbelt, Other, Subdivision Lot, Waterfront, Water View
New Construction
No
Listing Firm
Schools (KATY - 30 - Katy)
| Name | Grade | Great School Ranking |
|---|---|---|
| James E Randolph Elem | Elementary | 9 of 10 |
| Adams Jr High | Middle | None of 10 |
| Jordan High | High | None of 10 |
School information is generated by the most current available data we have. However, as school boundary maps can change, and schools can get too crowded (whereby students zoned to a school may not be able to attend in a given year if they are not registered in time), you need to independently verify and confirm enrollment and all related information directly with the school.

