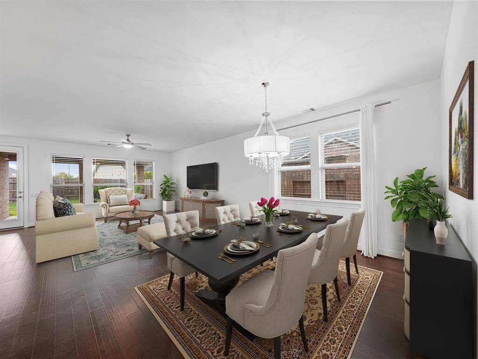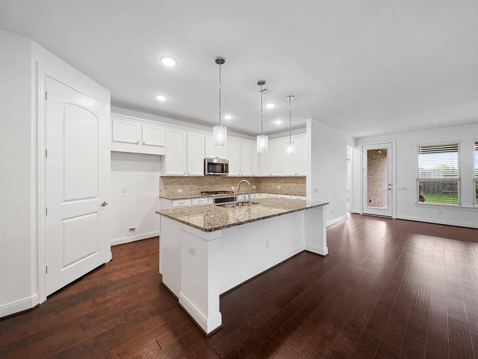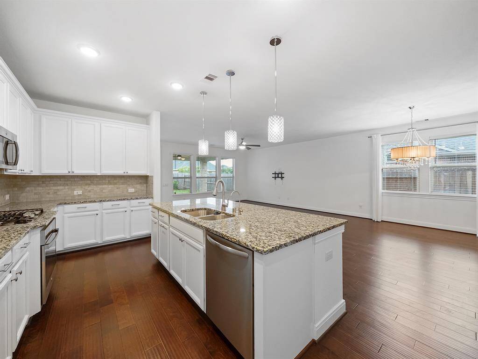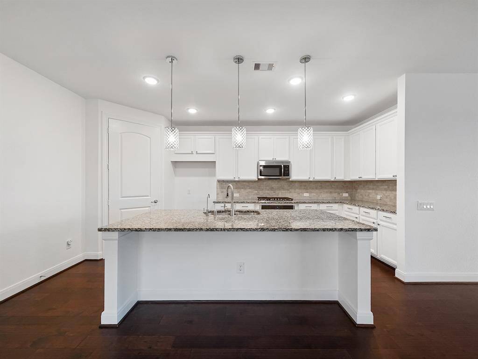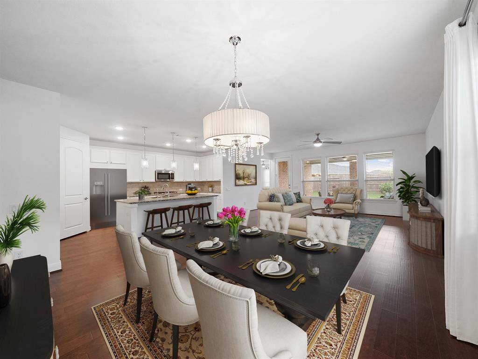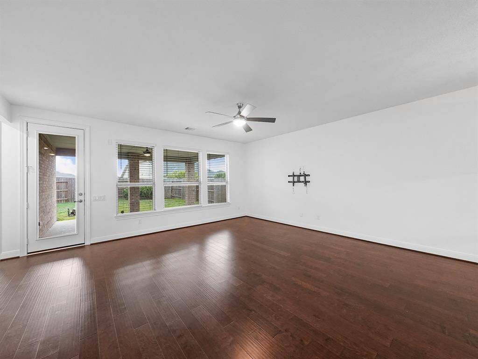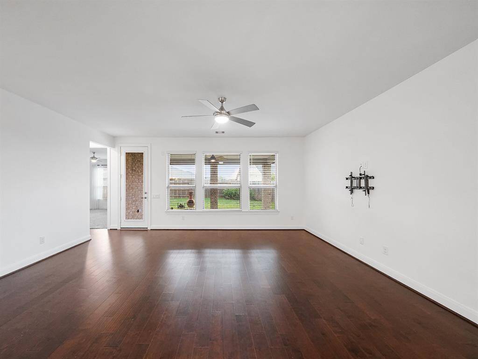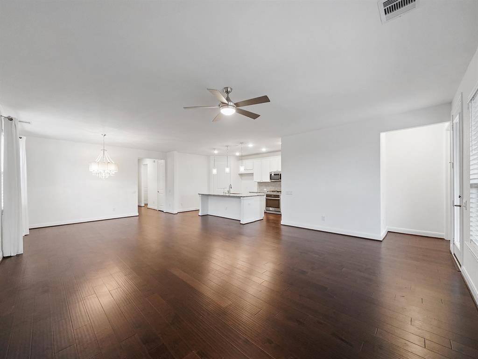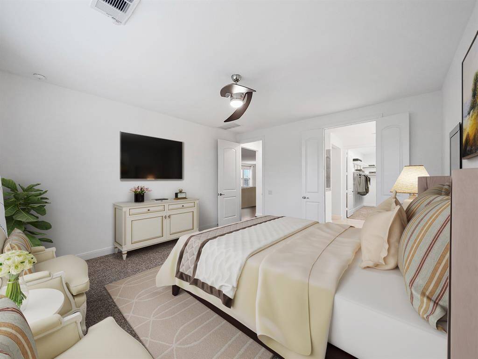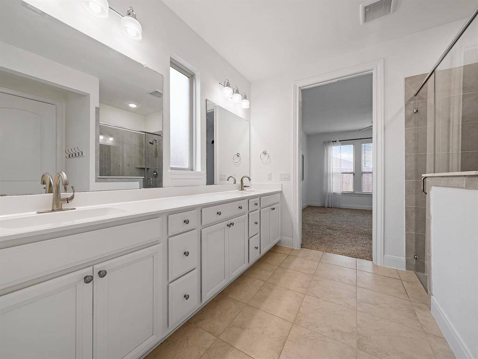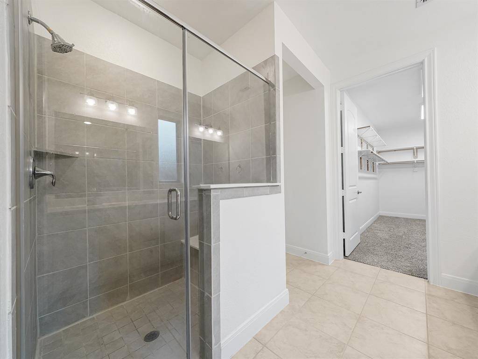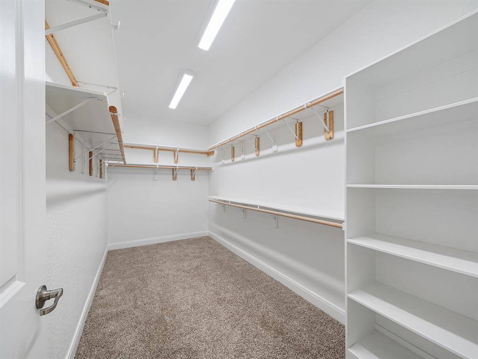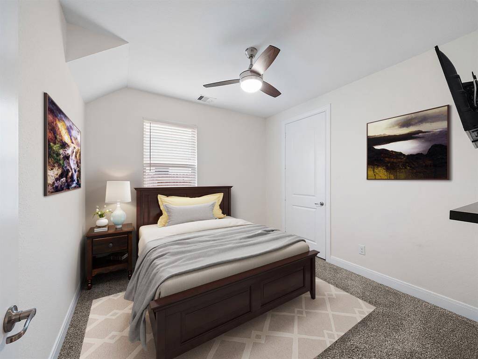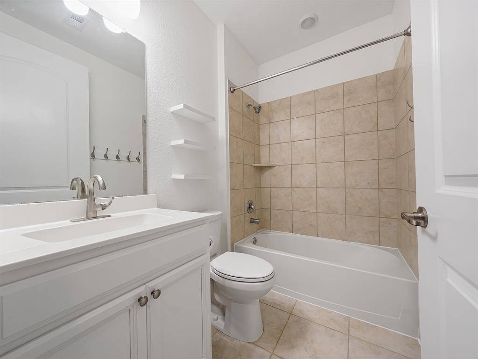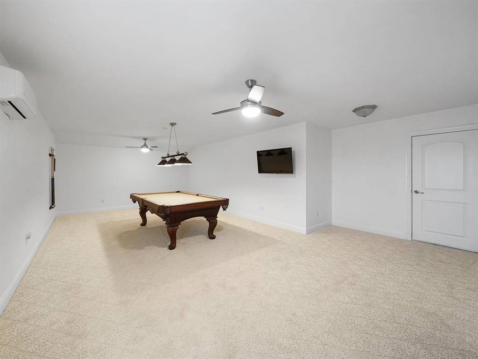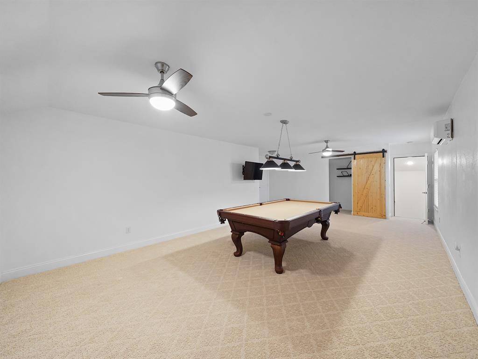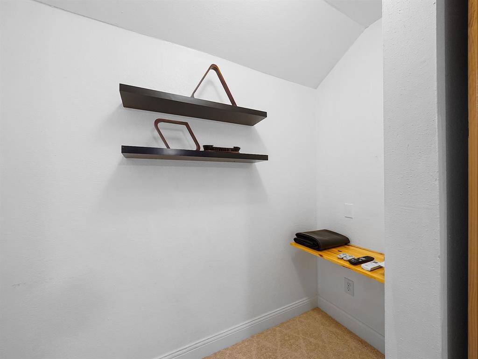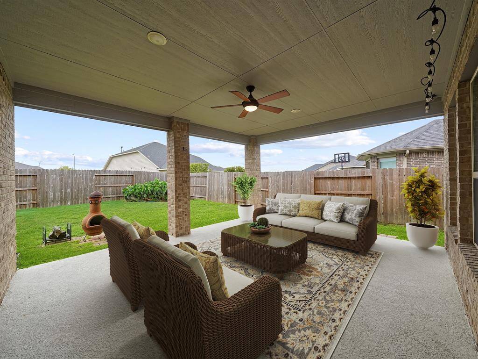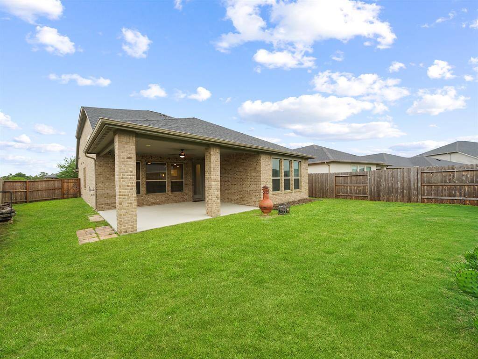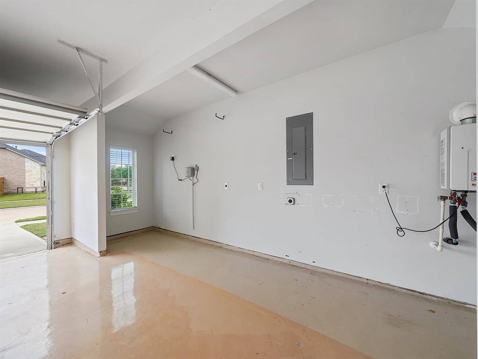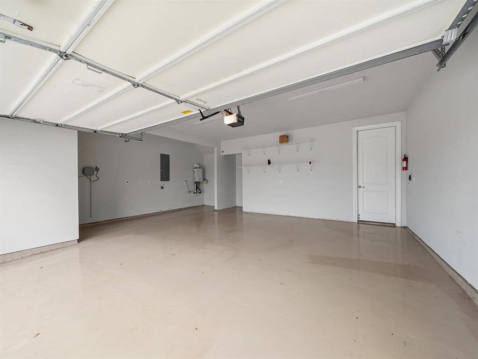5923 Pedernales Bend Lane, Houston, Texas 77441
This Property is Off-Market
2 Beds
2 Full Baths
Single-Family





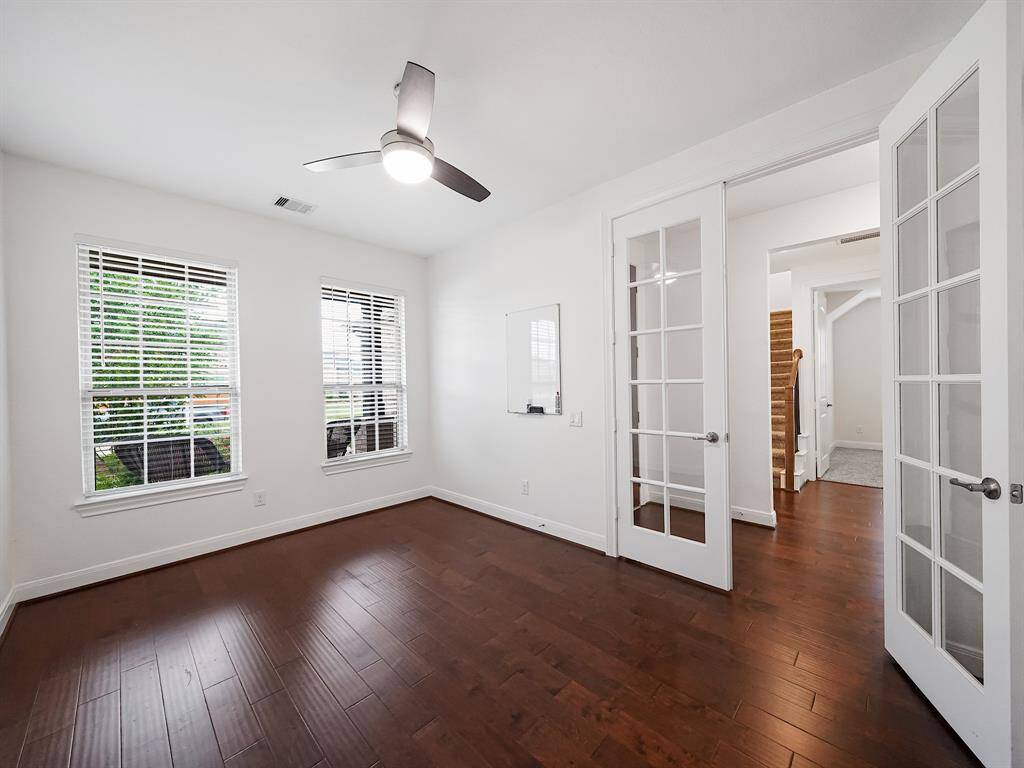
Get Custom List Of Similar Homes
About 5923 Pedernales Bend Lane
Welcome home! This is a charming 2-Bed | 2-Bath | 2 car garage home w/unique TEXAS BASEMENT! Comfort meets functionality in this thoughtfully designed Sablewood floorplan. Nestled in the Bonterra section of CCR, (the community designed for active adults 55+) with many options to keep you on the go. The heart of the home is the inviting living area that seamlessly flows into the well-appointed kitchen, complete w/ ample cabinetry & countertop space. The primary suite features an en-suite BR, creating a private retreat w/ double sinks & walk-in shower. Other areas of the home include the home office on the 1st floor & the large game room on the 2nd floor. Don't miss the standout feature the "Texas Basement"—a versatile space offering extra storage, hobby room potential, ultimate hangout space, or a climate-controlled area for seasonal items. Enjoy the fenced-in backyard & covered patio plus all the neighborhood amenities and activities available to you in this great neighborhood.
Highlights
5923 Pedernales Bend Lane
$395,000
Single-Family
2,375 Home Sq Ft
Houston 77441
2 Beds
2 Full Baths
7,591 Lot Sq Ft
General Description
Taxes & Fees
Tax ID
1695050030120901
Tax Rate
2.7695%
Taxes w/o Exemption/Yr
$10,480 / 2024
Maint Fee
Yes / $3,150 Annually
Room/Lot Size
Living
17x16
Dining
13x11
1st Bed
16x15
3rd Bed
11x10
Interior Features
Fireplace
No
Floors
Concrete, Engineered Wood, Tile
Countertop
granite
Heating
Central Gas
Cooling
Central Electric
Connections
Electric Dryer Connections, Gas Dryer Connections, Washer Connections
Bedrooms
2 Bedrooms Down, Primary Bed - 1st Floor
Dishwasher
Yes
Range
Yes
Disposal
Yes
Microwave
Yes
Oven
Electric Oven, Single Oven
Energy Feature
Ceiling Fans, Digital Program Thermostat, High-Efficiency HVAC, Insulated/Low-E windows, North/South Exposure, Tankless/On-Demand H2O Heater
Interior
Fire/Smoke Alarm, Window Coverings
Loft
Maybe
Exterior Features
Foundation
Slab
Roof
Composition
Exterior Type
Brick, Cement Board
Water Sewer
Water District
Exterior
Back Yard Fenced, Controlled Subdivision Access, Covered Patio/Deck, Sprinkler System, Subdivision Tennis Court
Private Pool
No
Area Pool
Maybe
Lot Description
Subdivision Lot
New Construction
No
Listing Firm
Schools (LAMARC - 33 - Lamar Consolidated)
| Name | Grade | Great School Ranking |
|---|---|---|
| Viola Gilmore Randle Elem | Elementary | None of 10 |
| Leaman Jr High | Middle | None of 10 |
| Fulshear High | High | None of 10 |
School information is generated by the most current available data we have. However, as school boundary maps can change, and schools can get too crowded (whereby students zoned to a school may not be able to attend in a given year if they are not registered in time), you need to independently verify and confirm enrollment and all related information directly with the school.

