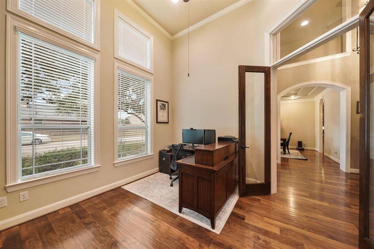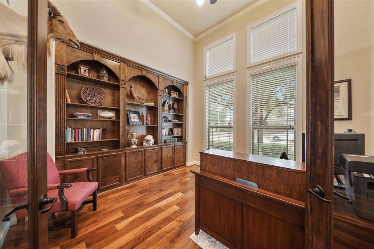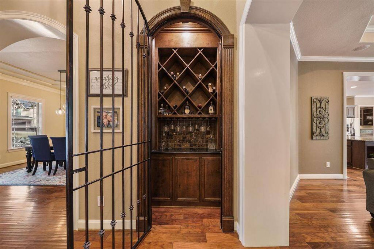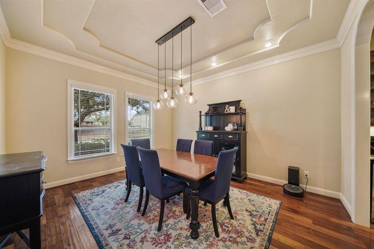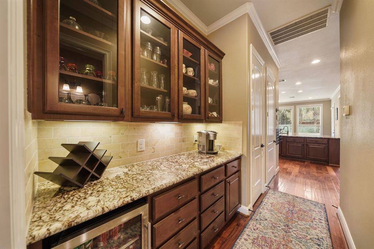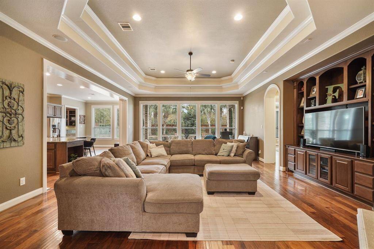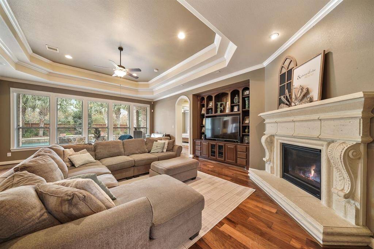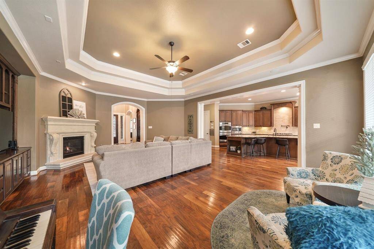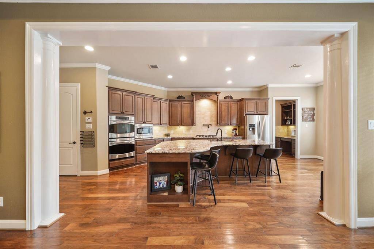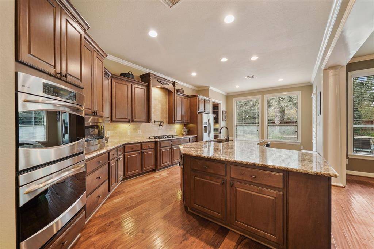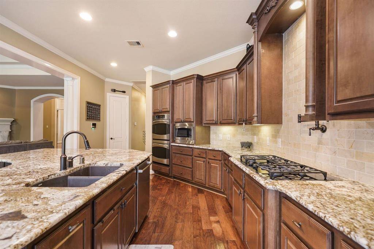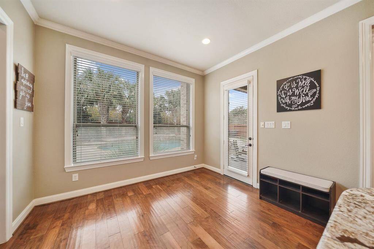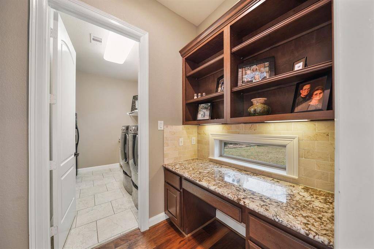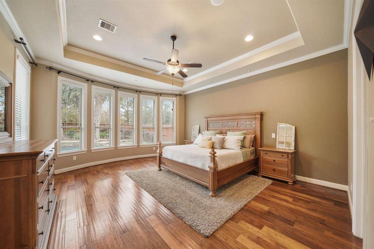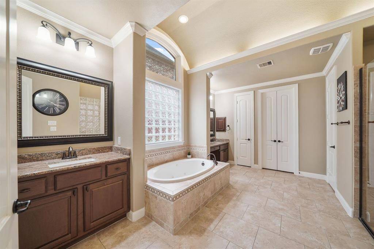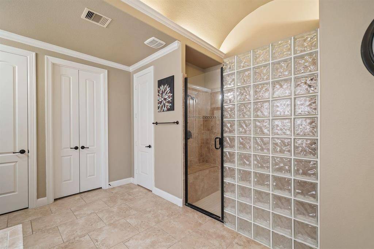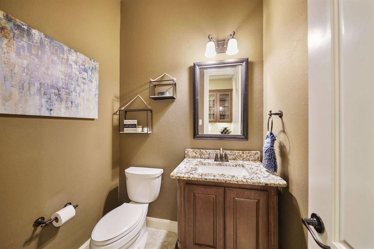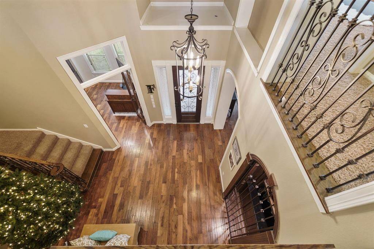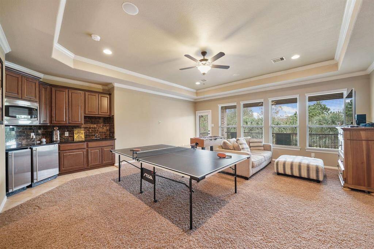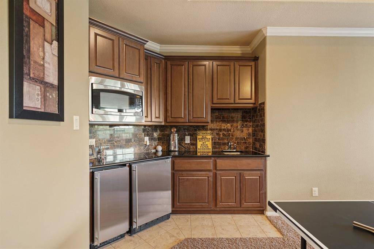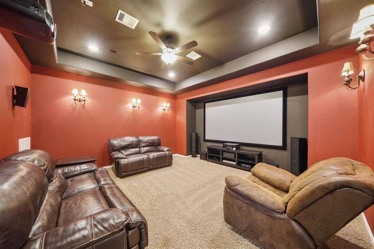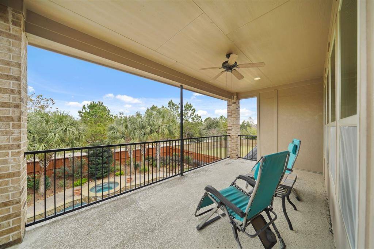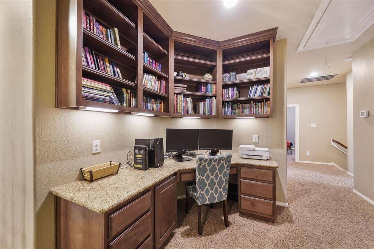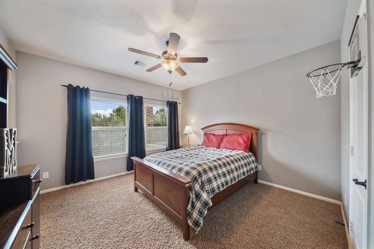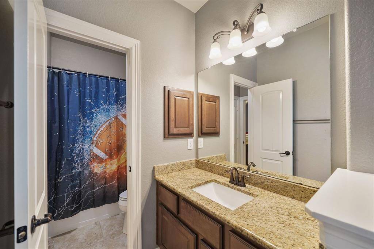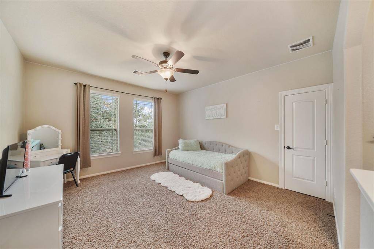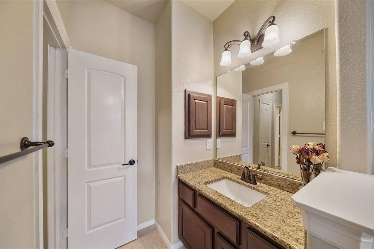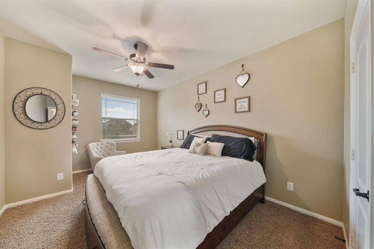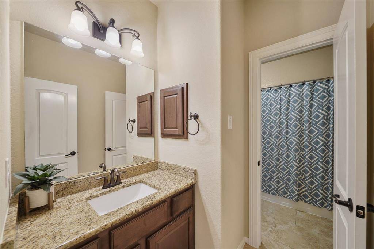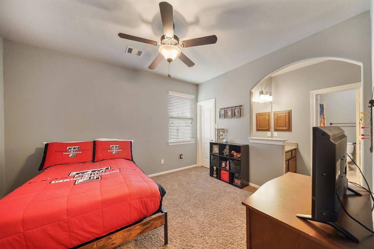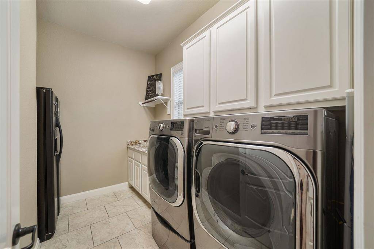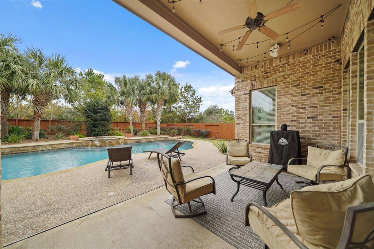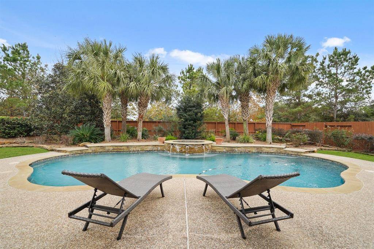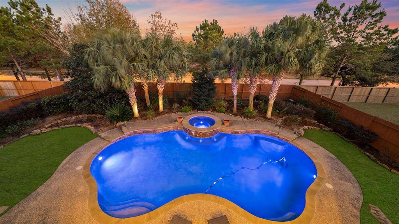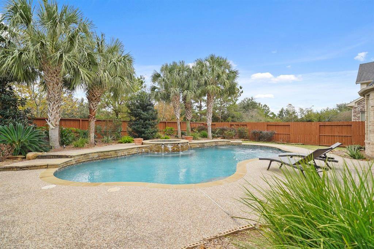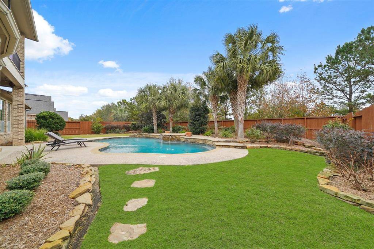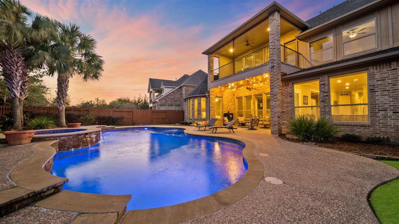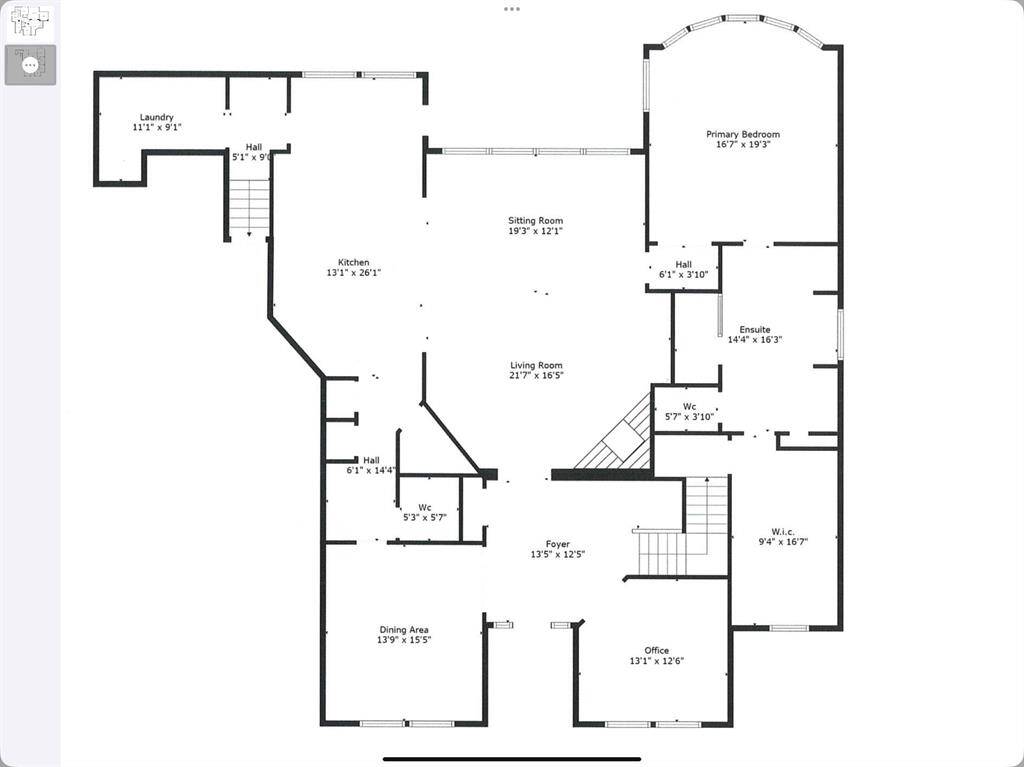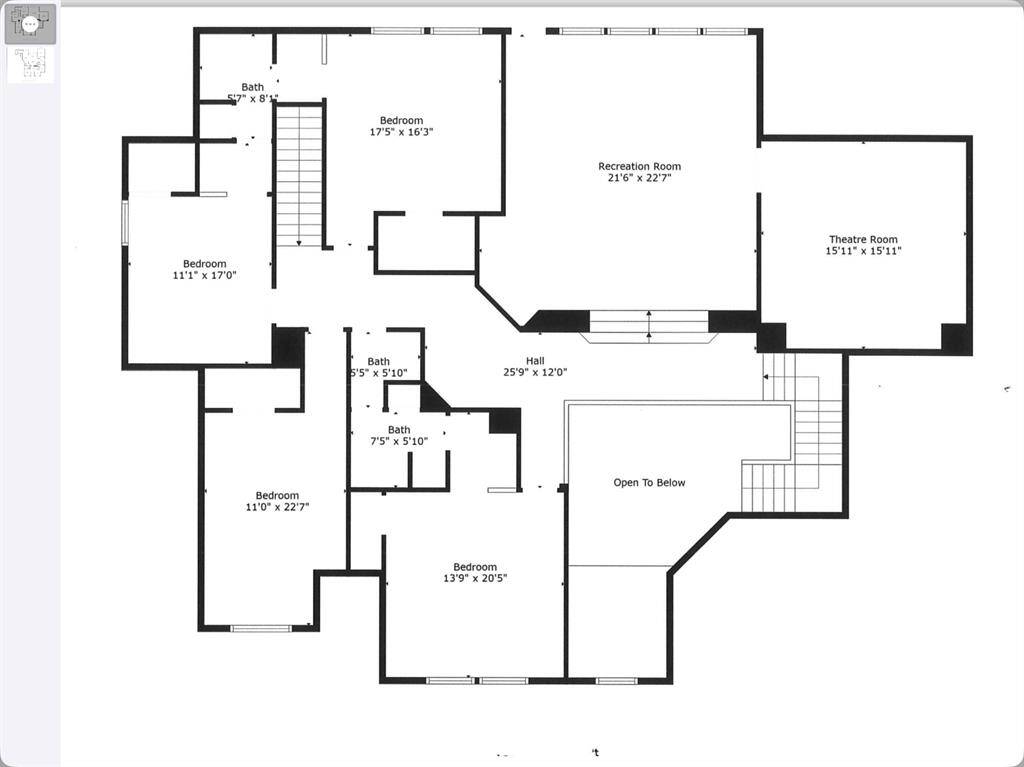6115 Mustang Trail Lane, Houston, Texas 77441
$900,000
5 Beds
3 Full / 1 Half Baths
Single-Family
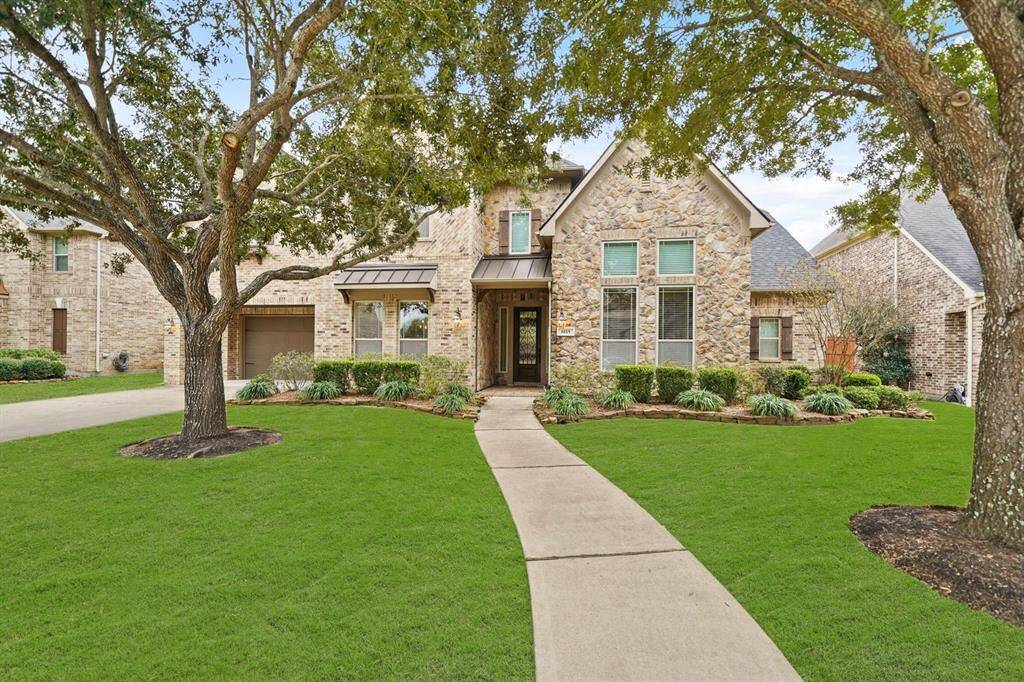

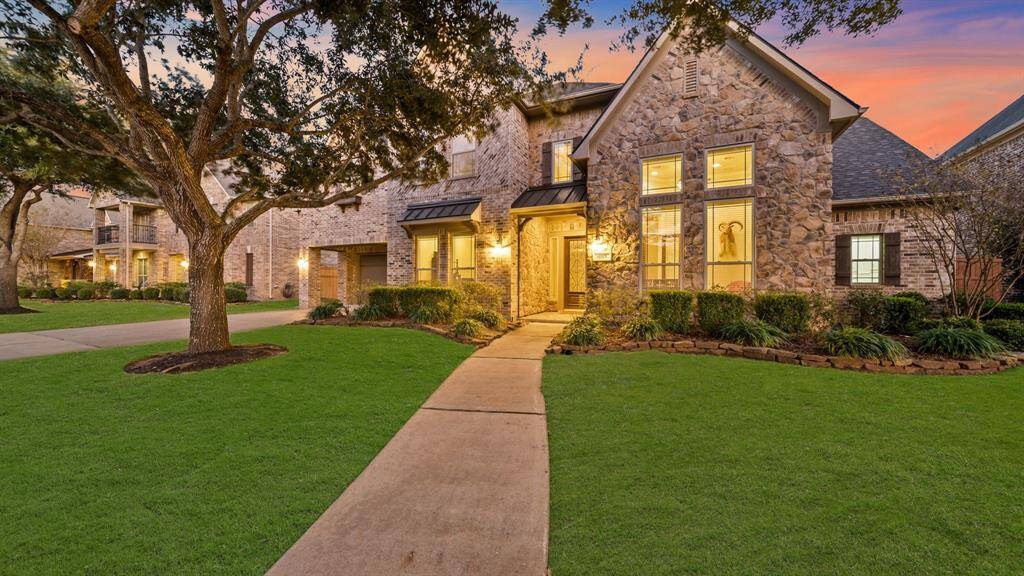
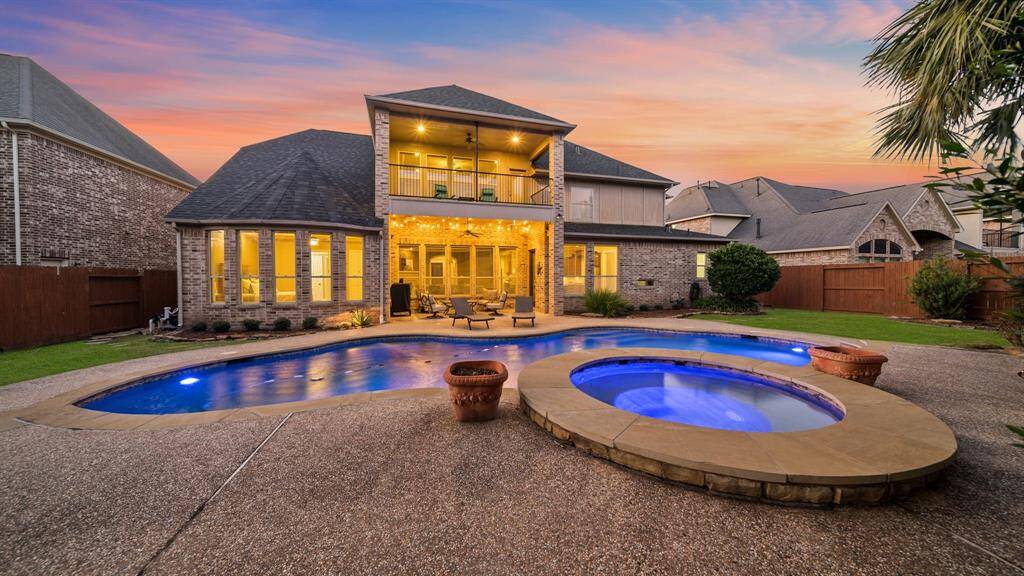
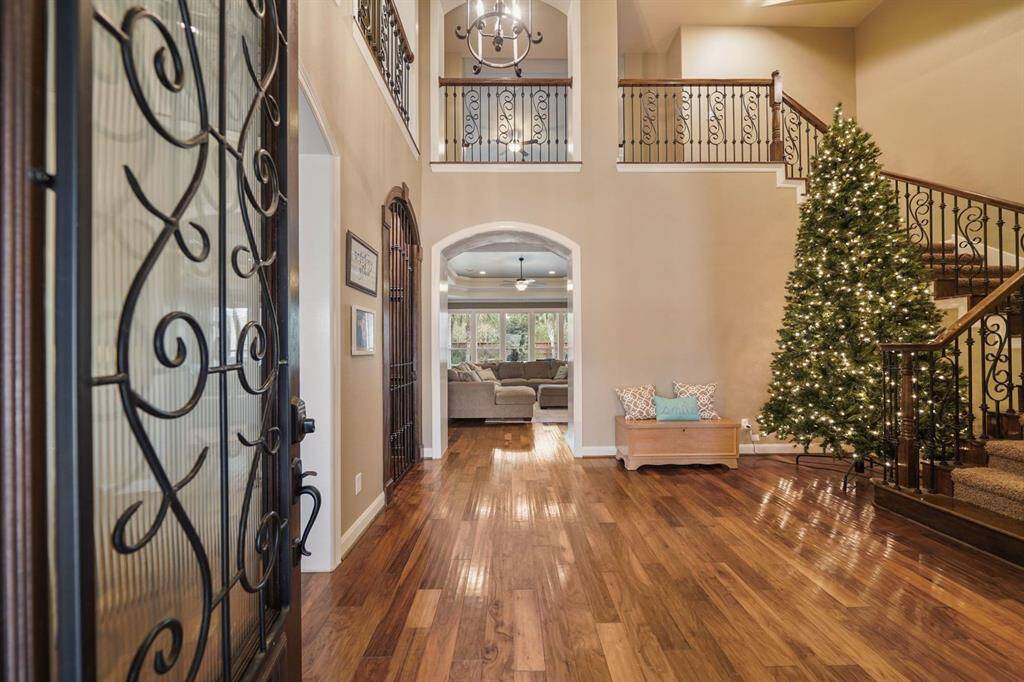
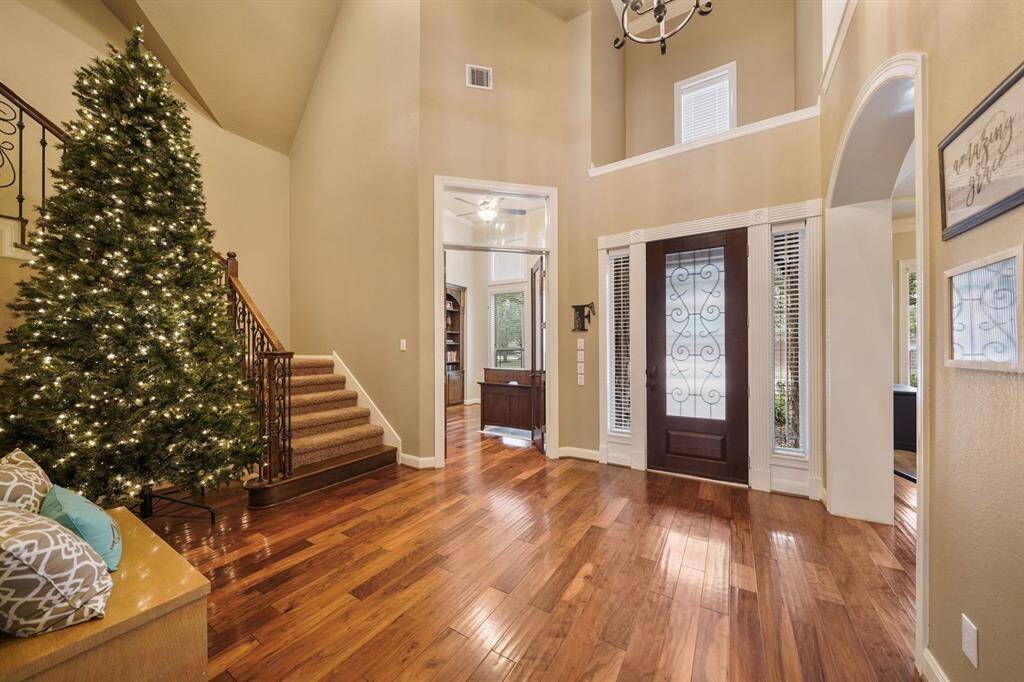
Request More Information
About 6115 Mustang Trail Lane
WOW! Amazing 5 BR executive home on an 80 ft wide lot with a resort-sized POOL/SPA oasis surrounded by lush tropical, relaxing landscape.NO REAR NEIGHBORS,open floor plan! Double-height ceiling entry carries through the living room with hardwood floors. PRIVATE STUDY with built-in library bookcase,perfect for work from home. Formal dining with direct access to the kitchen through butler's pantry. Wine Grotto with storage. Fantastic oversized living room with corner fireplace open to the kitchen and wall of windows with views of the backyard retreat! Central island kitchen with breakfast seating, double ovens, and ample counter space! 2 study nooks! Spacious primary suite with bay window views and SPA RETREAT bath, seated vanity, oversized shower. Adventure game room upstairs with kitchenette, theater-style media room, and all bedrooms with bathroom vanity access. VACATION-heated pool with spa out back and a covered patio, PLUS green space and privacy. KISD! Close to shopping/dining.
Highlights
6115 Mustang Trail Lane
$900,000
Single-Family
5,060 Home Sq Ft
Houston 77441
5 Beds
3 Full / 1 Half Baths
11,493 Lot Sq Ft
General Description
Taxes & Fees
Tax ID
2706060040070914
Tax Rate
2.7257%
Taxes w/o Exemption/Yr
$21,302 / 2024
Maint Fee
Yes / $1,500 Annually
Maintenance Includes
Recreational Facilities
Room/Lot Size
Living
19x27
Dining
13x15
Breakfast
12x10
1st Bed
17x17
2nd Bed
14x15
3rd Bed
13x13
4th Bed
11x17
5th Bed
11x13
Interior Features
Fireplace
1
Floors
Carpet, Tile, Wood
Heating
Central Gas
Cooling
Central Electric
Connections
Electric Dryer Connections, Washer Connections
Bedrooms
1 Bedroom Up, Primary Bed - 1st Floor
Dishwasher
Yes
Range
Yes
Disposal
Yes
Microwave
Yes
Oven
Double Oven, Electric Oven
Energy Feature
Ceiling Fans, Insulated/Low-E windows
Interior
2 Staircases, Alarm System - Owned, Balcony, Crown Molding, Formal Entry/Foyer, High Ceiling, Window Coverings
Loft
Maybe
Exterior Features
Foundation
Slab
Roof
Composition
Exterior Type
Brick, Stone
Water Sewer
Public Sewer, Public Water, Water District
Exterior
Back Yard, Back Yard Fenced, Covered Patio/Deck, Patio/Deck, Private Driveway, Spa/Hot Tub, Sprinkler System, Subdivision Tennis Court
Private Pool
Yes
Area Pool
Yes
Lot Description
Subdivision Lot
New Construction
No
Listing Firm
Schools (KATY - 30 - Katy)
| Name | Grade | Great School Ranking |
|---|---|---|
| James E Randolph Elem | Elementary | 9 of 10 |
| Adams Jr High | Middle | None of 10 |
| Jordan High | High | None of 10 |
School information is generated by the most current available data we have. However, as school boundary maps can change, and schools can get too crowded (whereby students zoned to a school may not be able to attend in a given year if they are not registered in time), you need to independently verify and confirm enrollment and all related information directly with the school.

