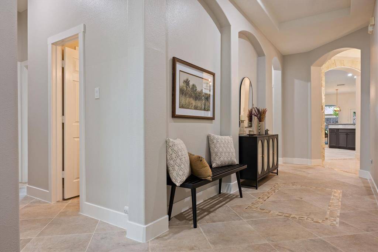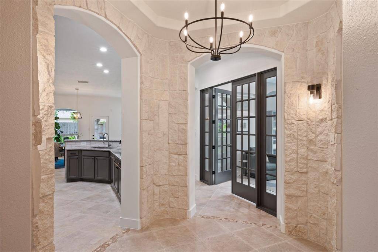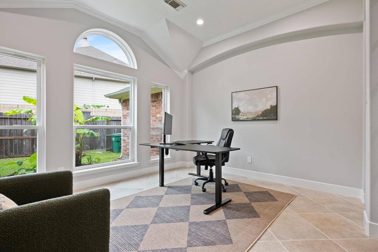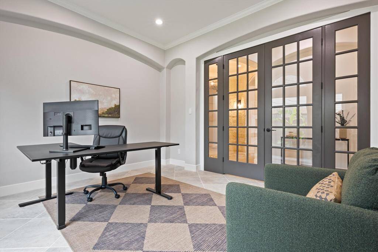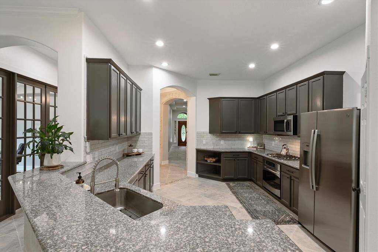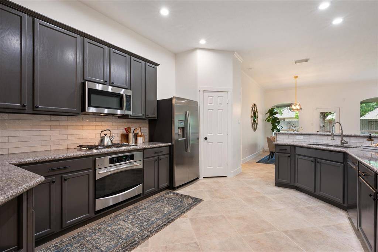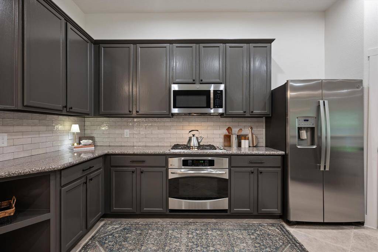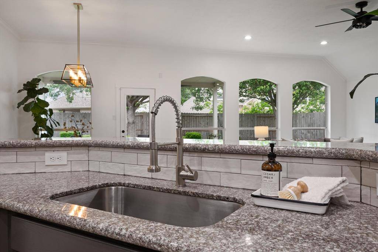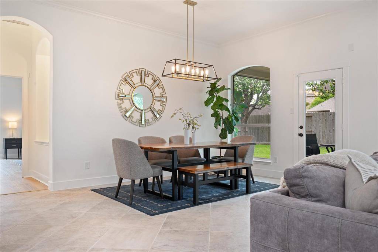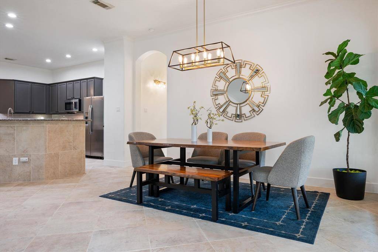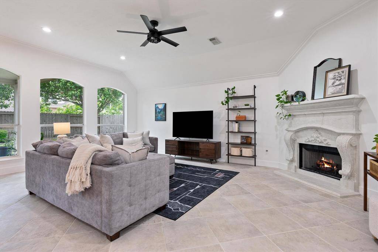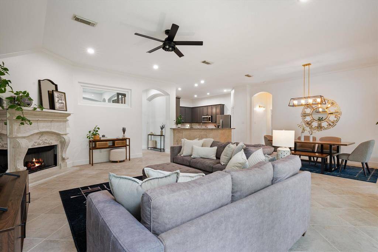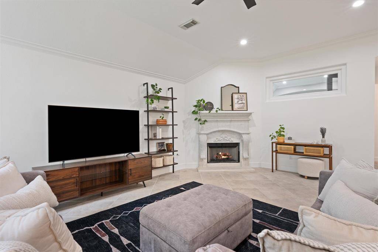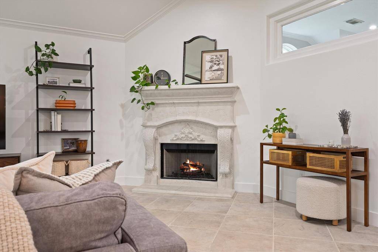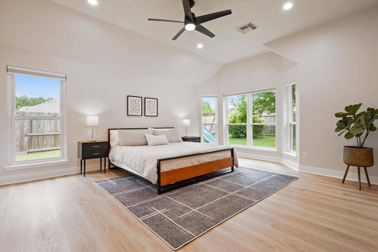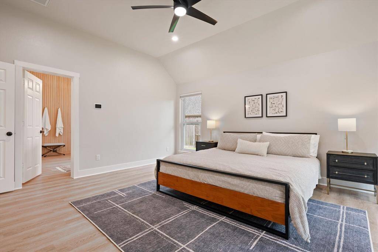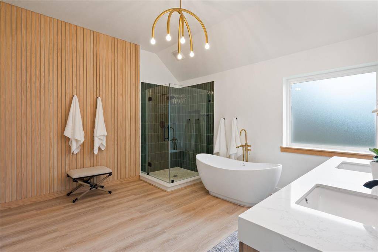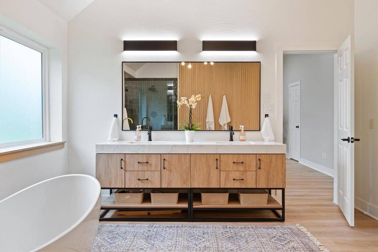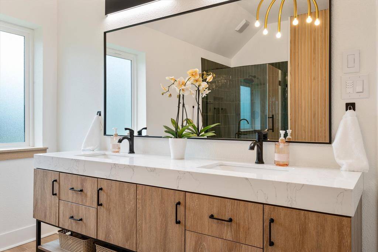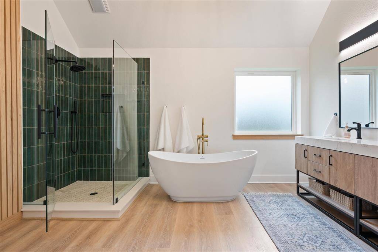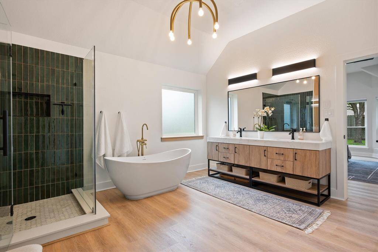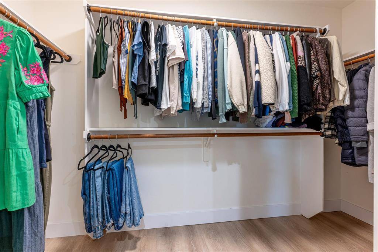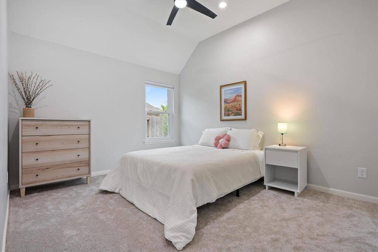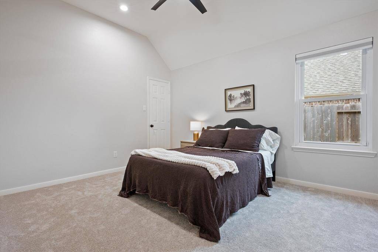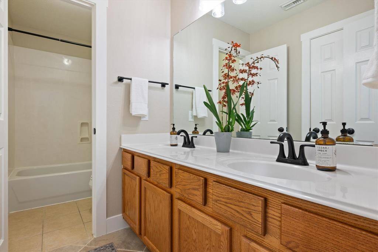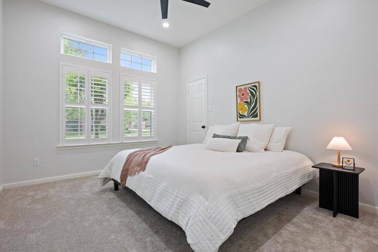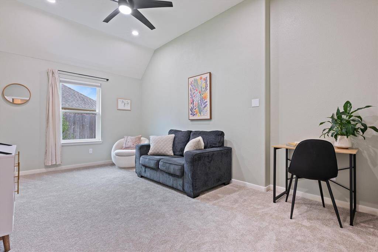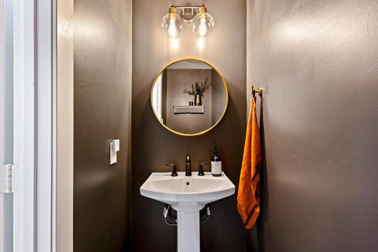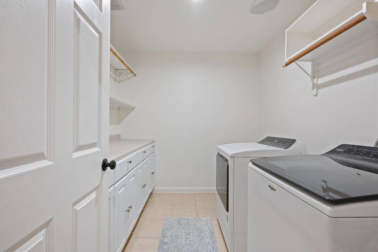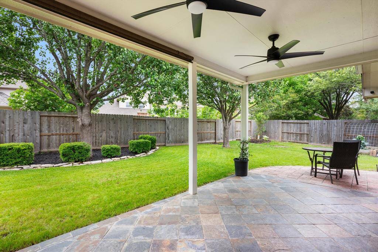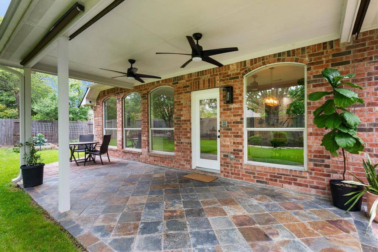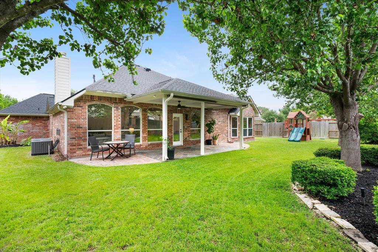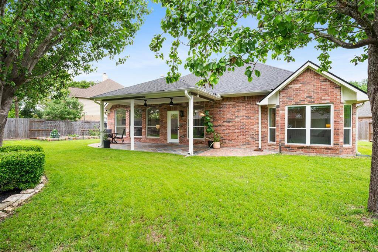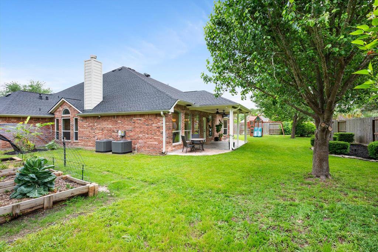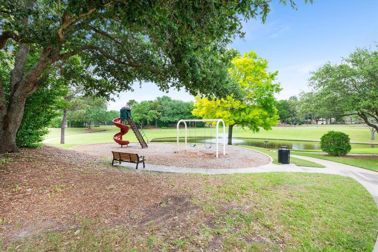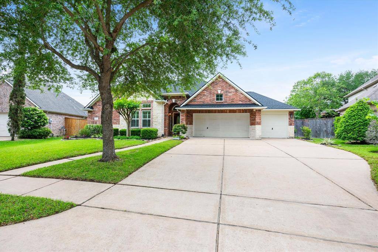7227 Fountain Meadow, Houston, Texas 77494
$625,000
4 Beds
2 Full / 1 Half Baths
Single-Family
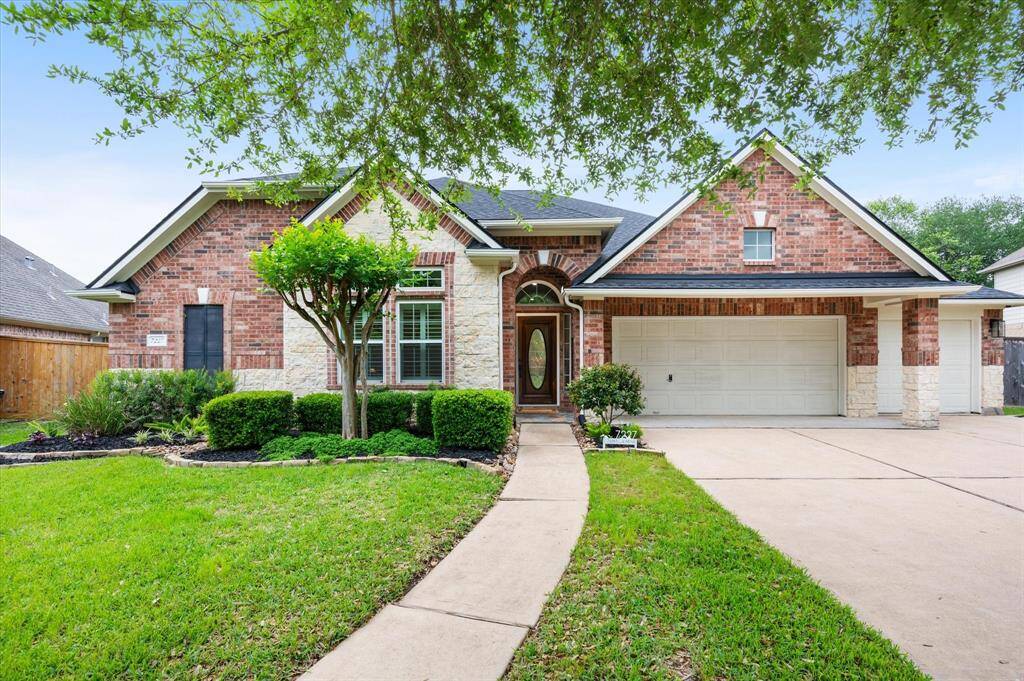

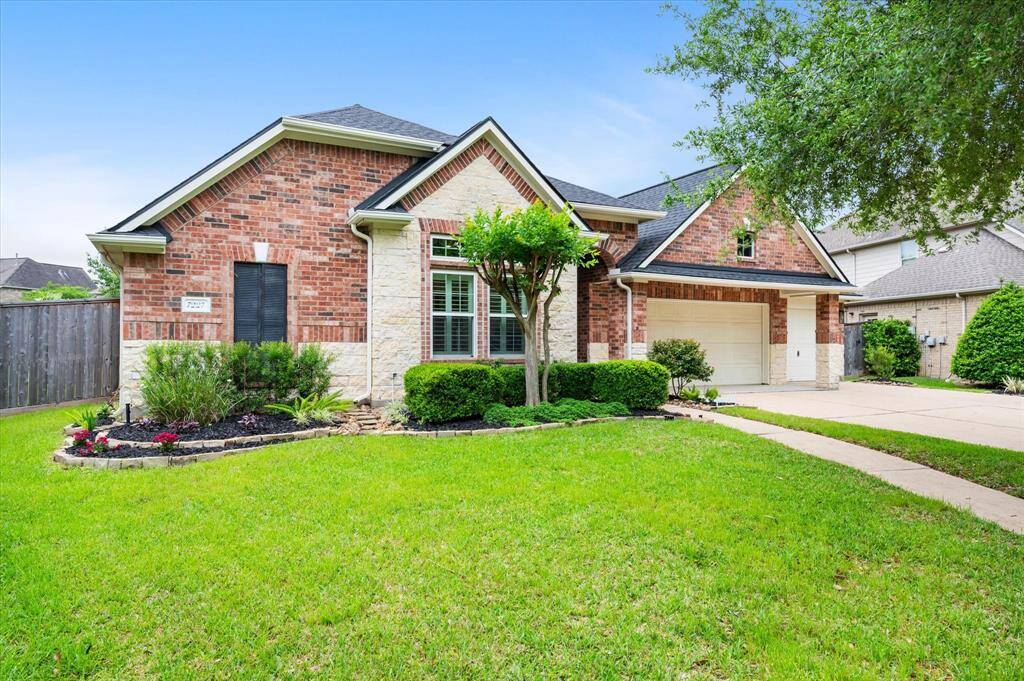
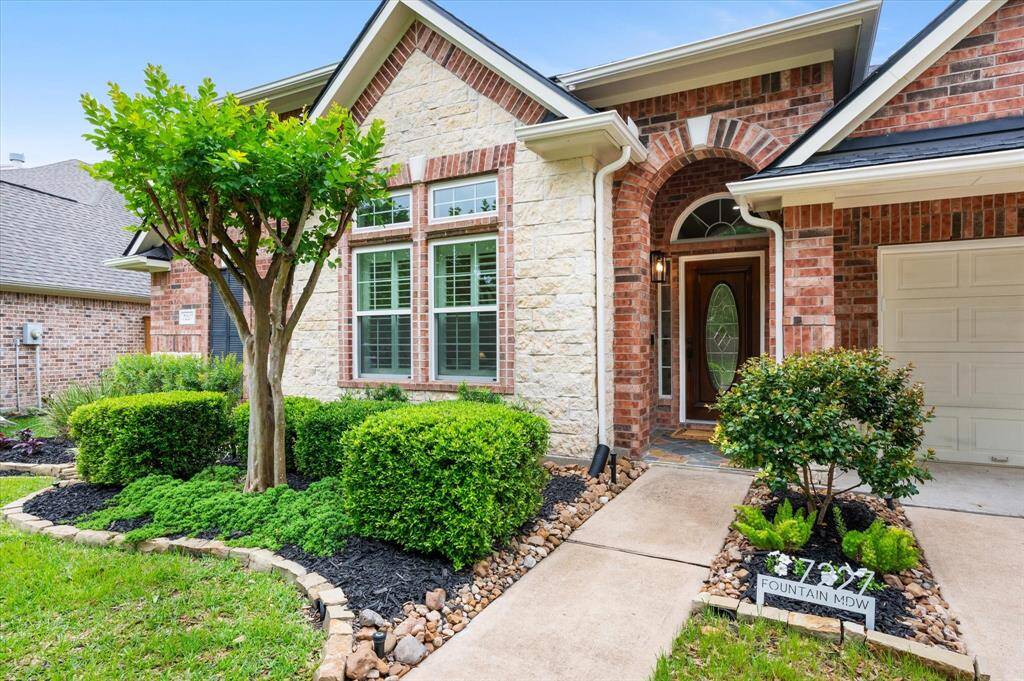
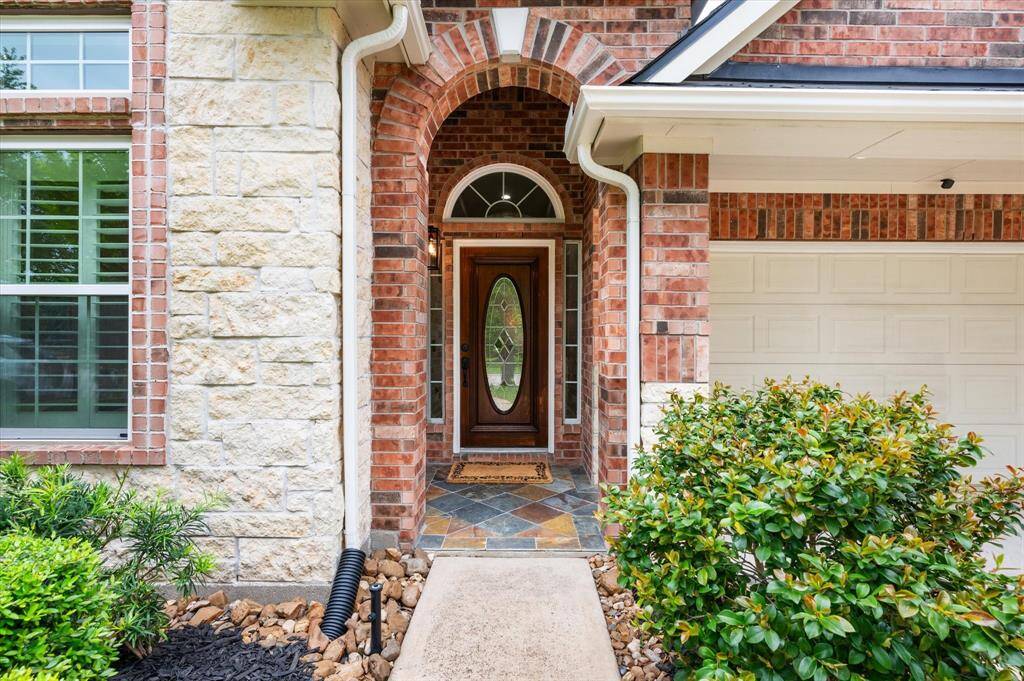
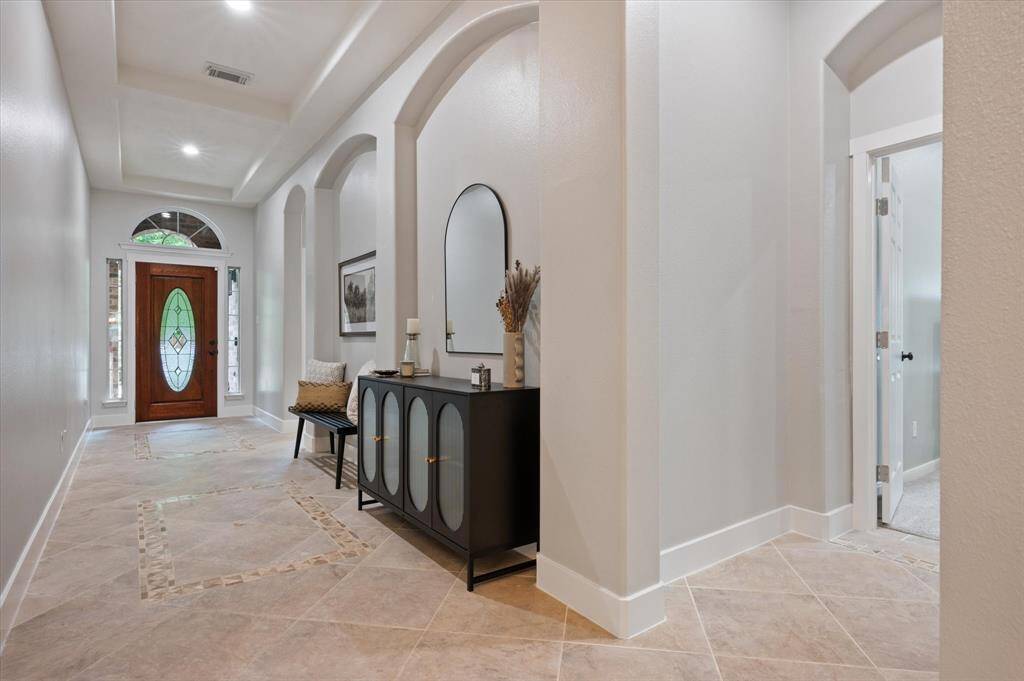
Request More Information
About 7227 Fountain Meadow
Welcome to this stunning home that is thoughtfully designed and beautifully upgraded. It offers 4 bedrooms, 2 full and 1 half baths, and a 3-car garage. Inside, enjoy tile flooring throughout the main areas, a stunning stone rotunda, and a private study with custom doors. The chef’s kitchen boasts silestone counters, an abundance of cabinetry, a gas cooktop and a designer subway tile backsplash. The open living and dining areas feature a wall of windows that overlook the covered patio —ideal for seamless indoor/outdoor living. The spacious primary suite impresses with high ceilings, luxury vinyl plank floors, and a spa-like bath with dual sinks, a soaking tub, a walk-in shower, and a large closet. Additional highlights include three secondary bedrooms, a versatile bonus room, a new roof (2023), AC replacements (2023 & 2025), and new carpet (2025), and more! Expansive covered patio and greenspace! Don’t miss the chance to call this home yours!
Highlights
7227 Fountain Meadow
$625,000
Single-Family
3,052 Home Sq Ft
Houston 77494
4 Beds
2 Full / 1 Half Baths
12,012 Lot Sq Ft
General Description
Taxes & Fees
Tax ID
6780060020020914
Tax Rate
2.1878%
Taxes w/o Exemption/Yr
$11,711 / 2024
Maint Fee
Yes / $1,300 Annually
Room/Lot Size
Living
22x17
Kitchen
16x13
Breakfast
13x9
1st Bed
18x15
2nd Bed
13x11
3rd Bed
14x11
4th Bed
13x11
Interior Features
Fireplace
1
Floors
Carpet, Tile, Vinyl Plank
Countertop
Silestone
Heating
Central Gas, Zoned
Cooling
Central Electric, Zoned
Connections
Washer Connections
Bedrooms
2 Bedrooms Down, Primary Bed - 1st Floor
Dishwasher
Yes
Range
Yes
Disposal
Yes
Microwave
Yes
Oven
Gas Oven, Single Oven
Energy Feature
Attic Vents, Ceiling Fans, Digital Program Thermostat, Energy Star Appliances, Energy Star/CFL/LED Lights, Energy Star/Reflective Roof, High-Efficiency HVAC, Insulated/Low-E windows
Interior
Crown Molding, Formal Entry/Foyer, High Ceiling, Water Softener - Owned, Window Coverings
Loft
Maybe
Exterior Features
Foundation
Slab
Roof
Composition
Exterior Type
Brick, Cement Board, Stone
Water Sewer
Water District
Exterior
Back Green Space, Back Yard, Back Yard Fenced, Covered Patio/Deck, Patio/Deck, Porch, Private Driveway, Sprinkler System, Subdivision Tennis Court
Private Pool
No
Area Pool
Yes
Lot Description
Subdivision Lot, Wooded
New Construction
No
Front Door
Northeast
Listing Firm
Schools (KATY - 30 - Katy)
| Name | Grade | Great School Ranking |
|---|---|---|
| Holland Elem (Katy) | Elementary | 9 of 10 |
| Beckendorff Jr High | Middle | 10 of 10 |
| Seven Lakes High | High | 9 of 10 |
School information is generated by the most current available data we have. However, as school boundary maps can change, and schools can get too crowded (whereby students zoned to a school may not be able to attend in a given year if they are not registered in time), you need to independently verify and confirm enrollment and all related information directly with the school.

