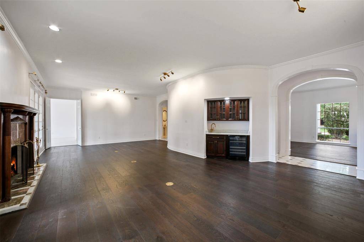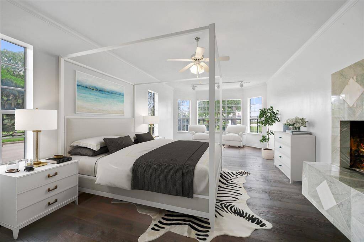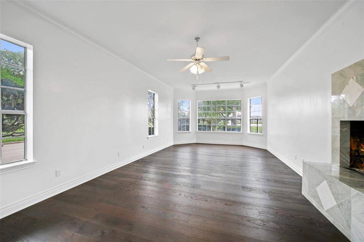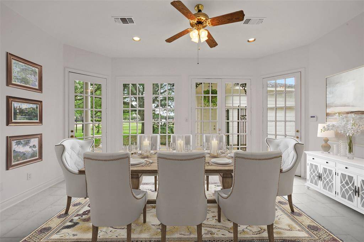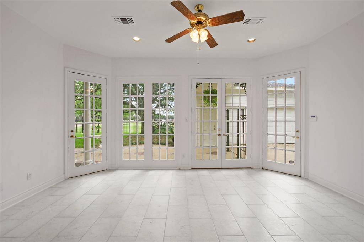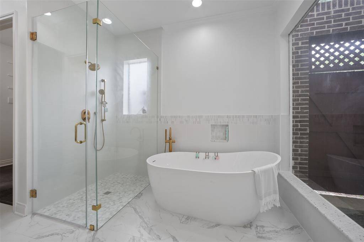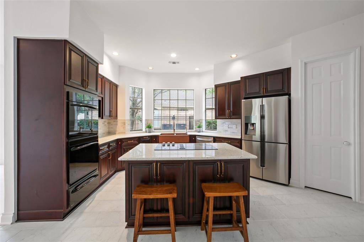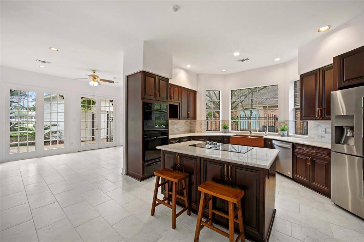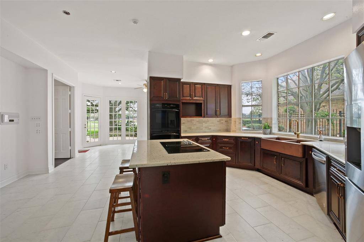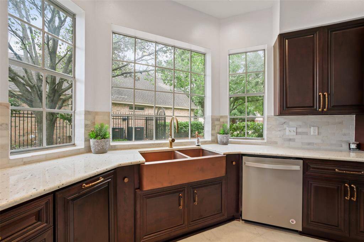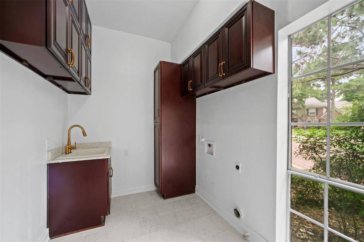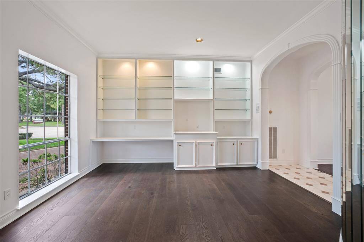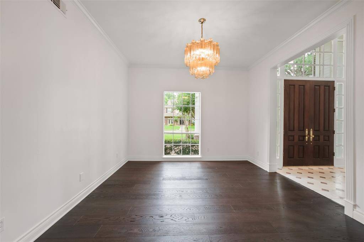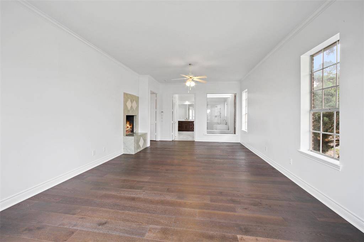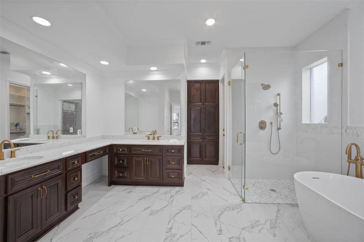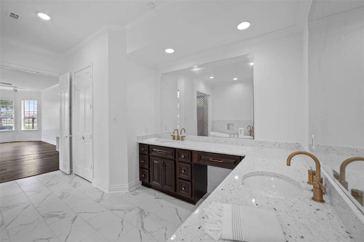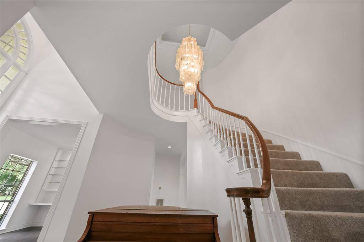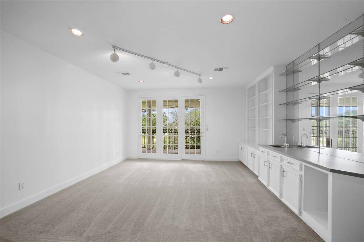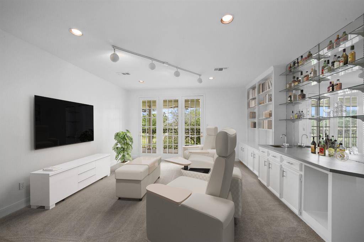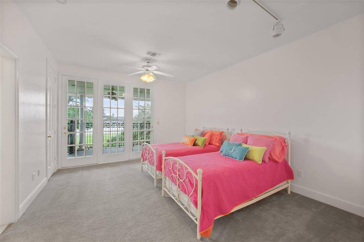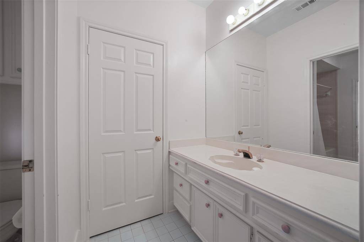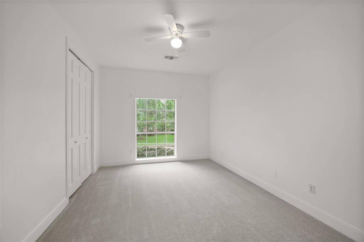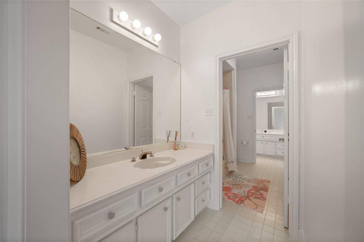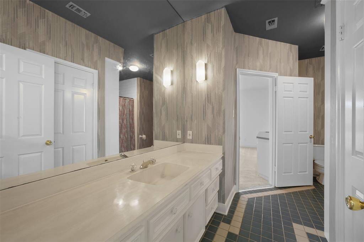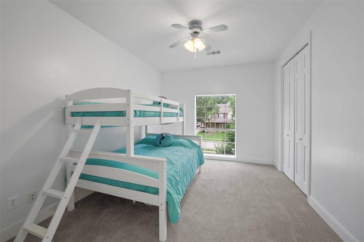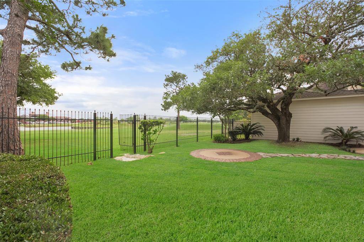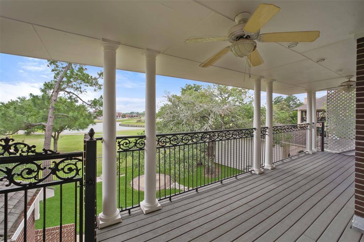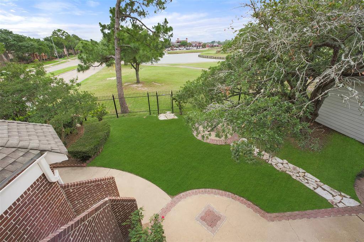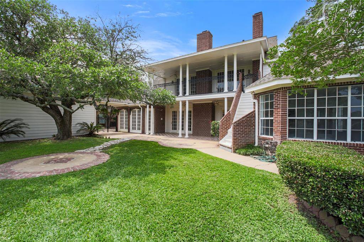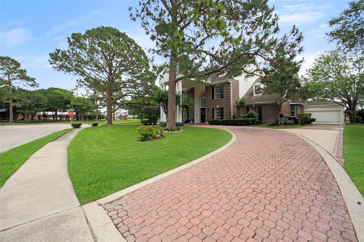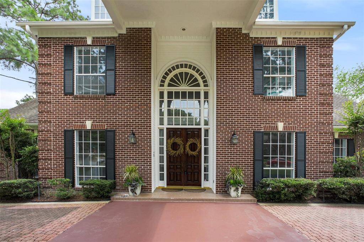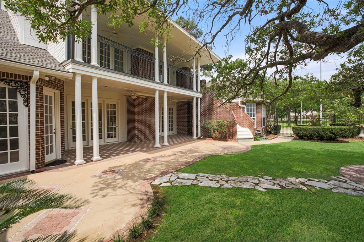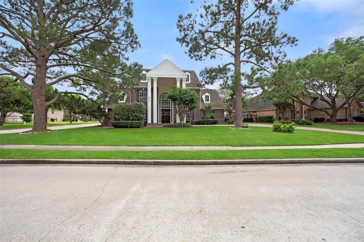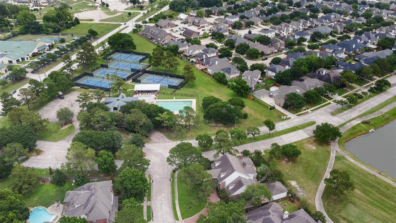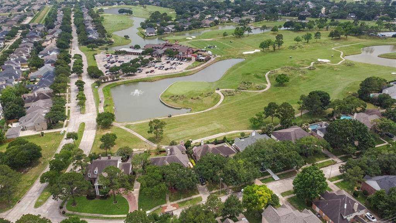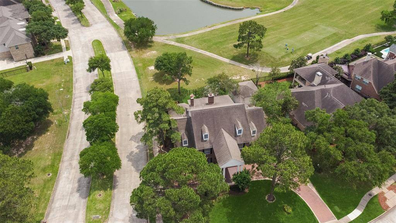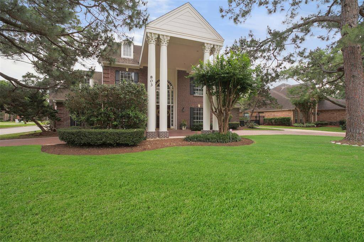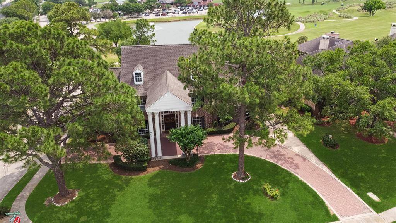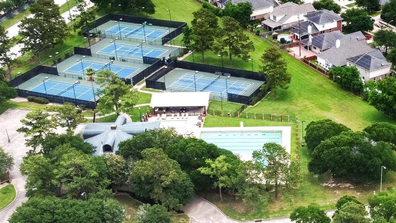803 Mahogany Run Drive, Houston, Texas 77494
$787,400
5 Beds
3 Full / 1 Half Baths
Single-Family
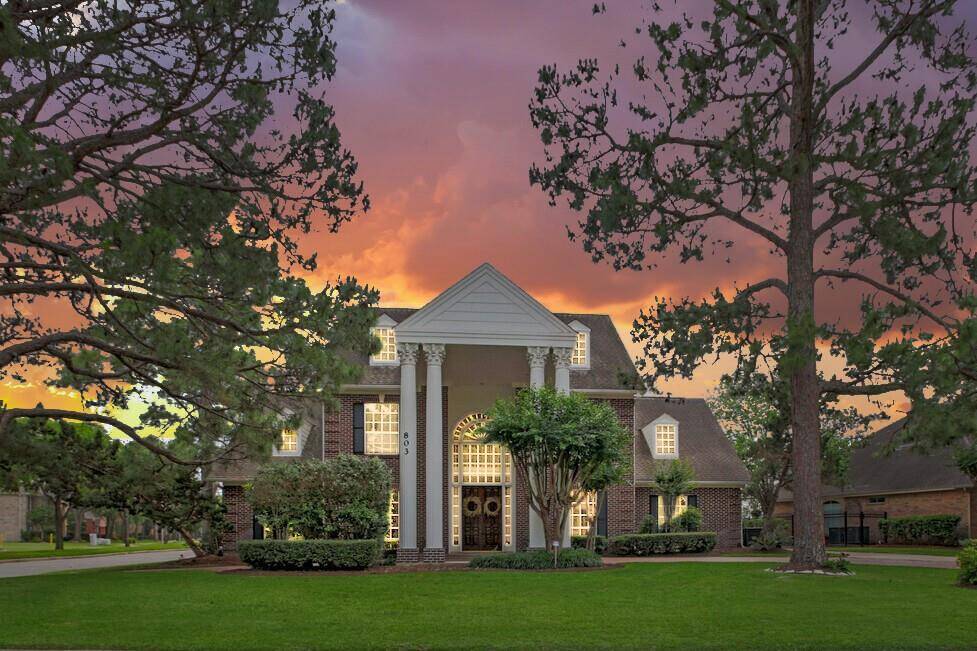

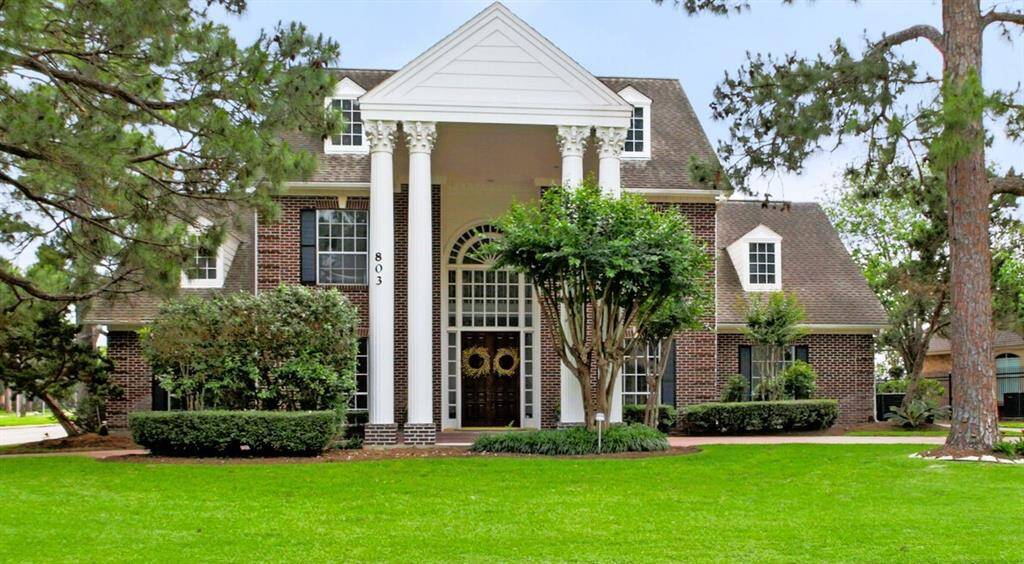
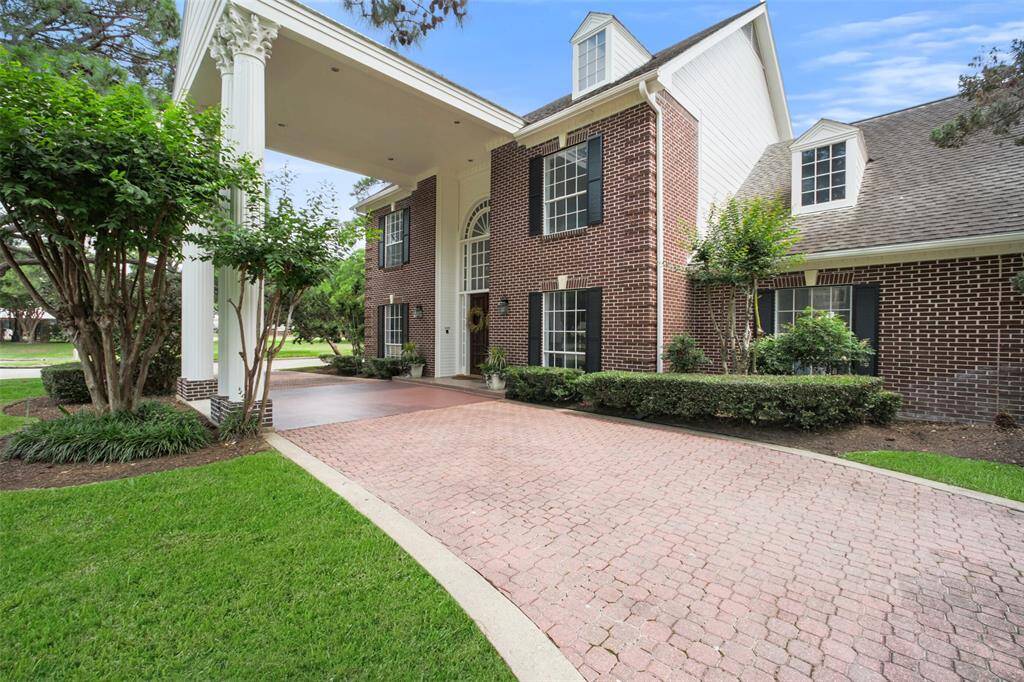
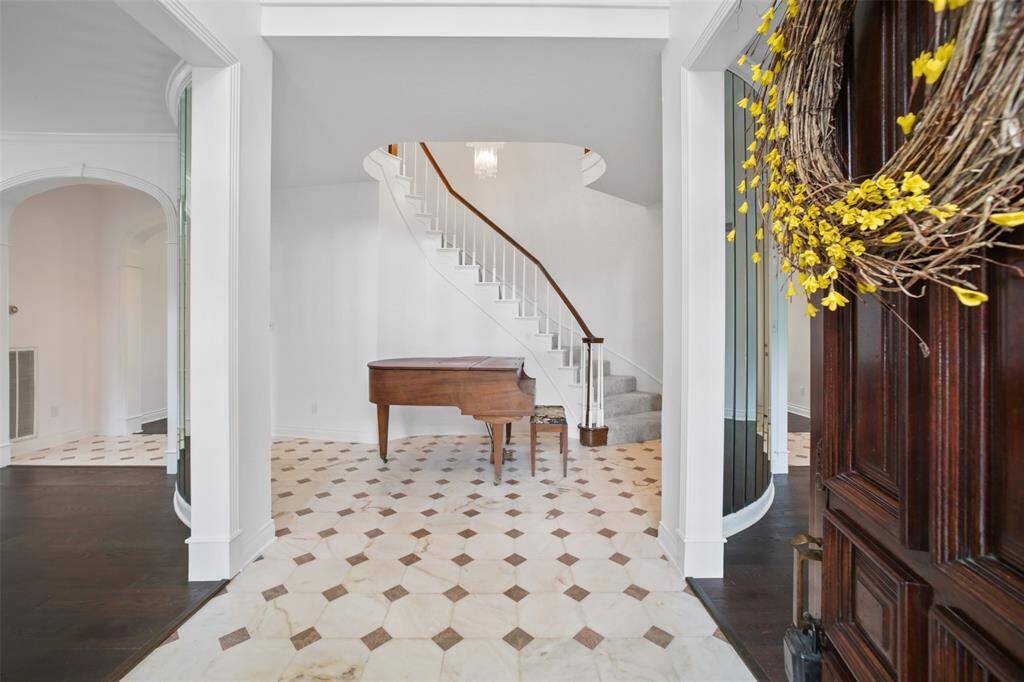

Request More Information
About 803 Mahogany Run Drive
CUSTOM BEAUTY Prestigious Katy location! On the golf course! Resort style living at its finest! Luxury one of a kind! in the world class championship-layout Golf Course Country Club in the Estates at Falcon Point. Short walk to the Club's fine dining Restaurant/Bar, Swimming pool, fitness & Tennis courts. Spectacular views of the lighted sparkling lake w/fountain at the private Country Club's entrance. Magnificent imported columns frame the port-cochere, circular driveway, unique soaring entryway with custom marble floor, grand staircase, exquisite chandelier, cedar lined closet. Extensively renovated, rich wide plank floor, French doors, wet bar/wine fridge. Gourmet Chef's kitchen, copper Farmhouse sink, soft closing cab's/drws. Huge utility rm w/sink. Storage galore. Relaxing luxurious Spa-like owner's retreat w/fireplace, freestanding bath, 2 huge walk-in closets. 2 covered patios. Charming mature landscaped garden add yr Pool/Spa. Every day feels like a vacation! A must see Home !
Highlights
803 Mahogany Run Drive
$787,400
Single-Family
4,267 Home Sq Ft
Houston 77494
5 Beds
3 Full / 1 Half Baths
13,470 Lot Sq Ft
General Description
Taxes & Fees
Tax ID
115-923-003-0001
Tax Rate
2.3145%
Taxes w/o Exemption/Yr
$12,711 / 2023
Maint Fee
Yes / $765 Annually
Room/Lot Size
Living
32 x 15
Dining
14 x 13
1st Bed
27 x 15
2nd Bed
18 x 13
3rd Bed
18 x 13
4th Bed
14 x 11
5th Bed
17 x 16
Interior Features
Fireplace
2
Floors
Carpet, Engineered Wood, Marble Floors, Tile
Countertop
Granite
Heating
Central Gas
Cooling
Central Electric
Connections
Gas Dryer Connections, Washer Connections
Bedrooms
1 Bedroom Up, Primary Bed - 1st Floor
Dishwasher
Yes
Range
Yes
Disposal
Maybe
Microwave
No
Oven
Double Oven, Electric Oven
Energy Feature
Ceiling Fans
Interior
Balcony, Crown Molding, Disabled Access, Formal Entry/Foyer, High Ceiling, Intercom System, Prewired for Alarm System, Wet Bar
Loft
Maybe
Exterior Features
Foundation
Slab
Roof
Composition
Exterior Type
Brick
Water Sewer
Water District
Exterior
Back Yard, Back Yard Fenced, Balcony, Covered Patio/Deck, Patio/Deck, Sprinkler System, Storage Shed, Subdivision Tennis Court, Wheelchair Access
Private Pool
No
Area Pool
Yes
Lot Description
Corner, In Golf Course Community, On Golf Course, Subdivision Lot, Water View
New Construction
No
Front Door
North
Listing Firm
Realm Real Estate Professionals - Katy
Schools (KATY - 30 - Katy)
| Name | Grade | Great School Ranking |
|---|---|---|
| Rylander Elem | Elementary | 9 of 10 |
| Woodcreek Jr High | Middle | 9 of 10 |
| Katy High | High | 6 of 10 |
School information is generated by the most current available data we have. However, as school boundary maps can change, and schools can get too crowded (whereby students zoned to a school may not be able to attend in a given year if they are not registered in time), you need to independently verify and confirm enrollment and all related information directly with the school.

