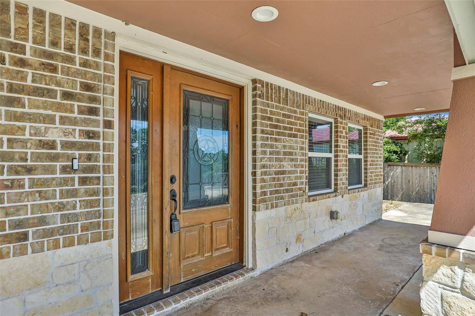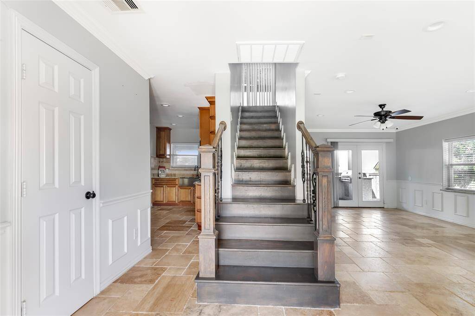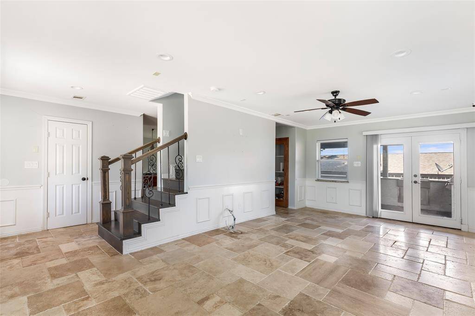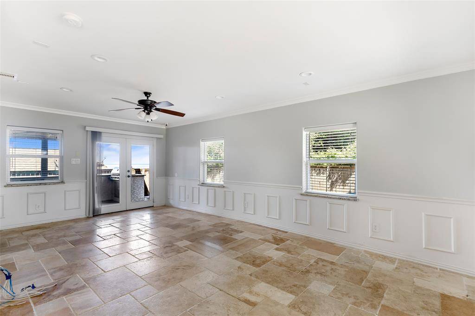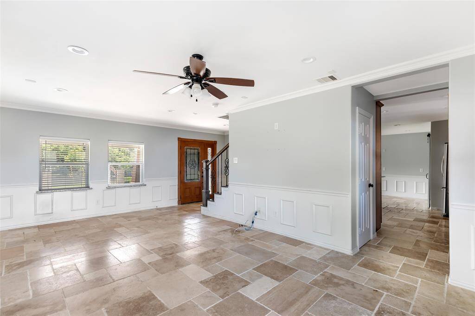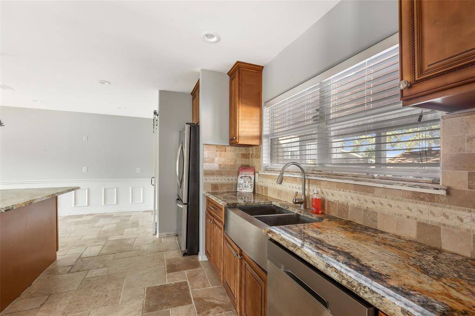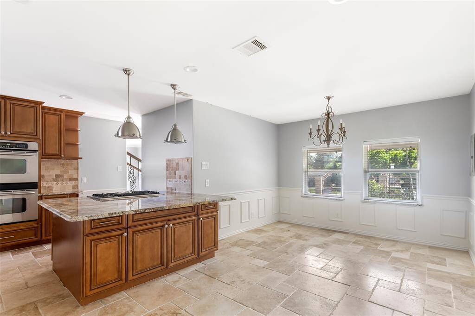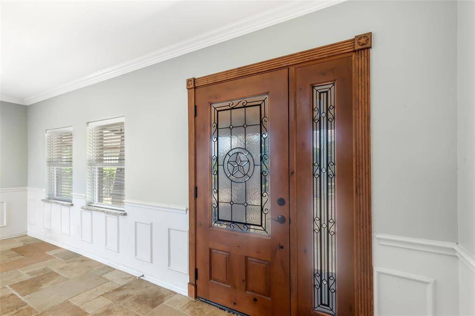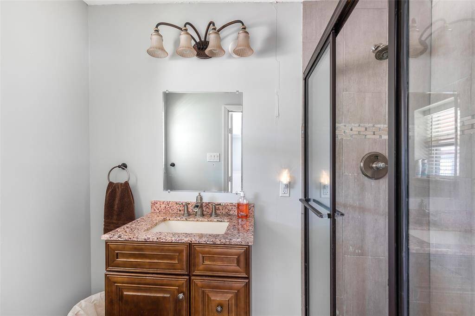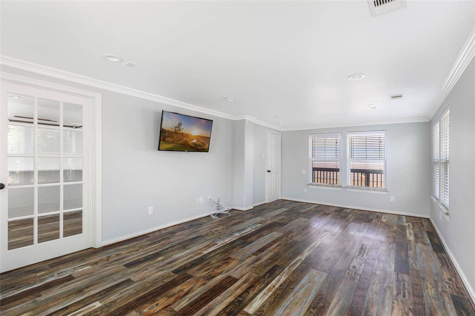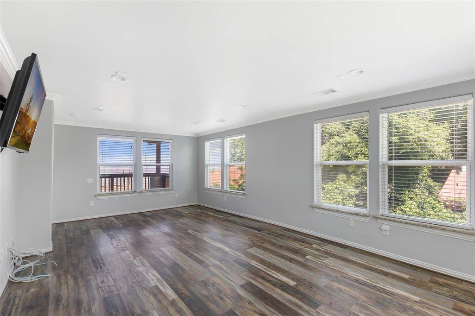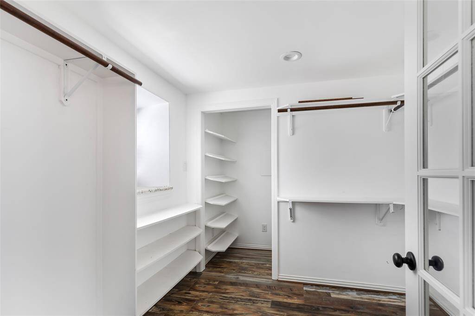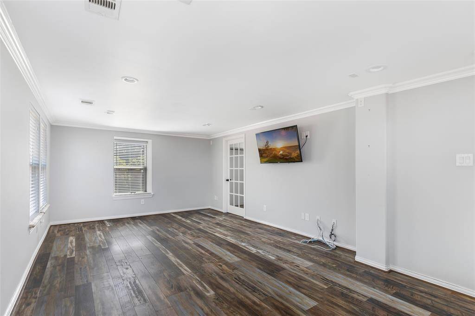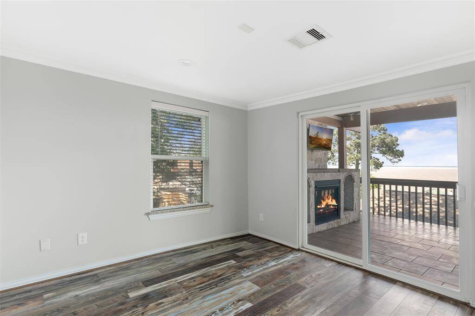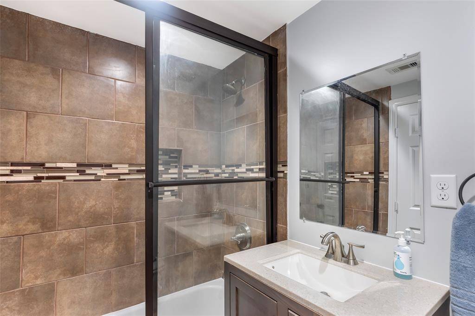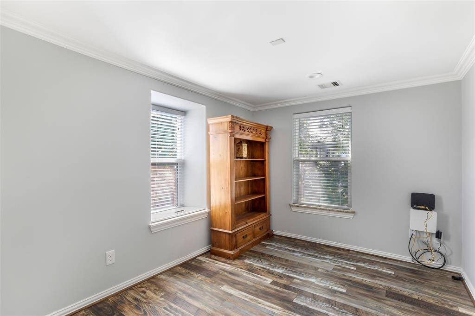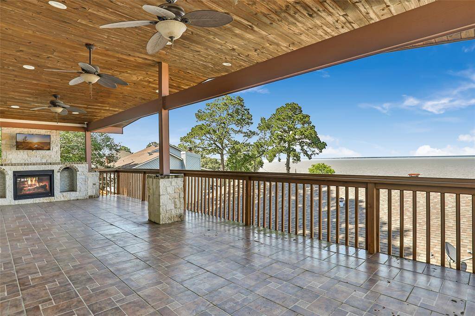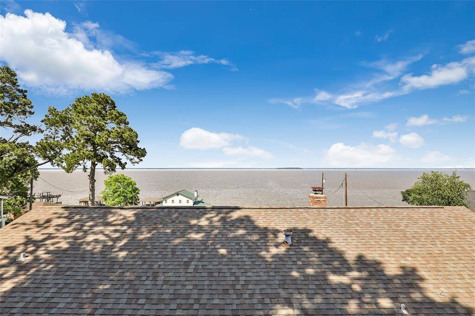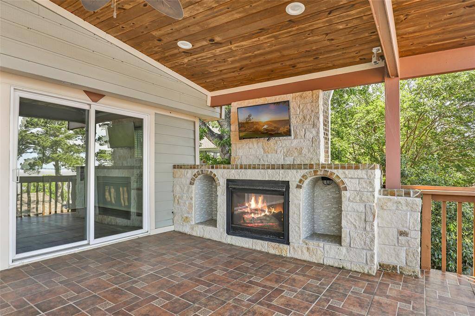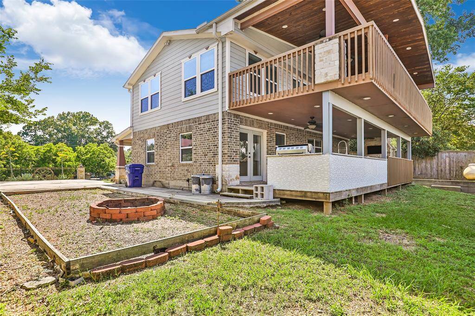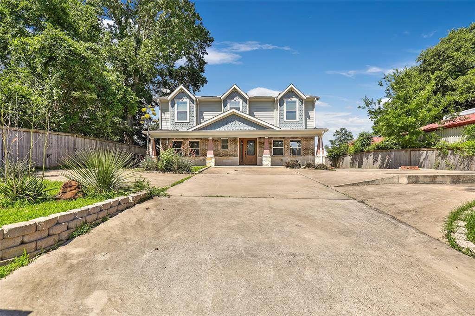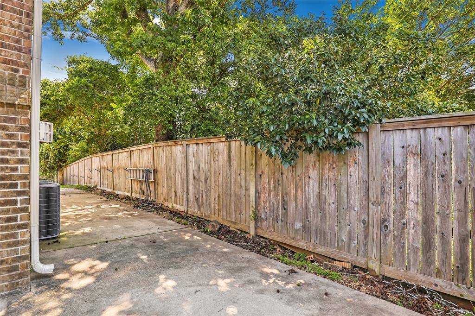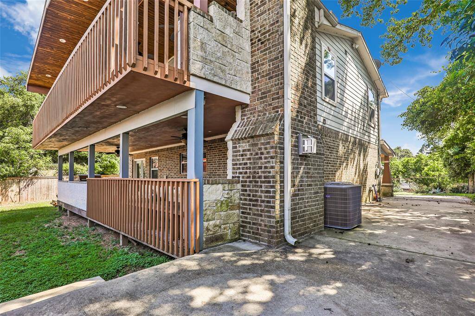104 Hillcrest Drive, Houston, Texas 77331
$225,000
3 Beds
1 Full / 1 Half Baths
Single-Family
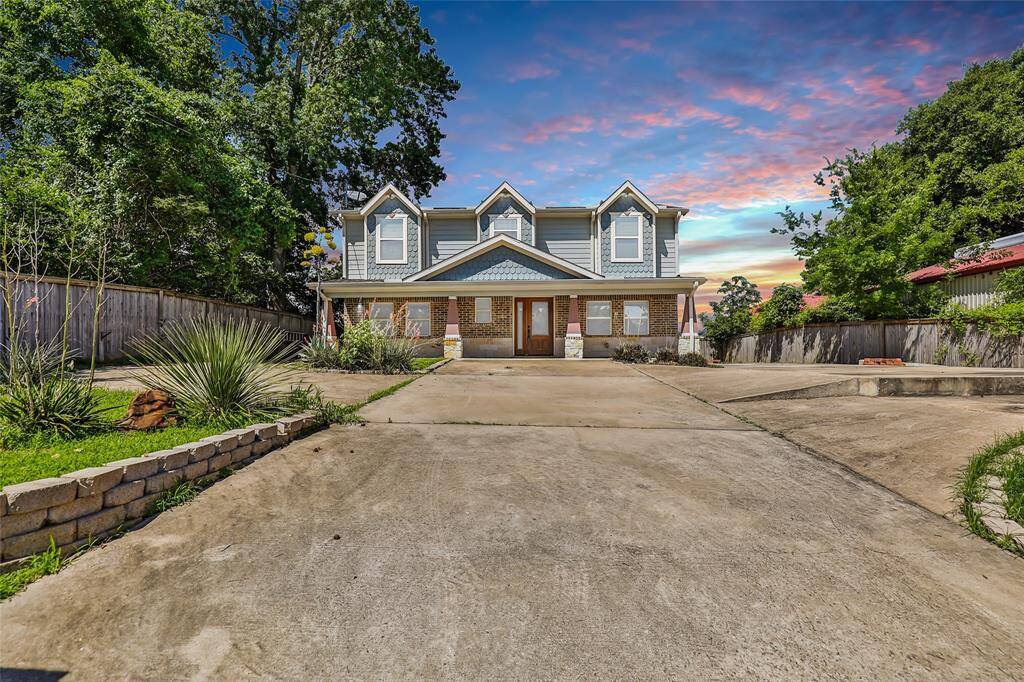

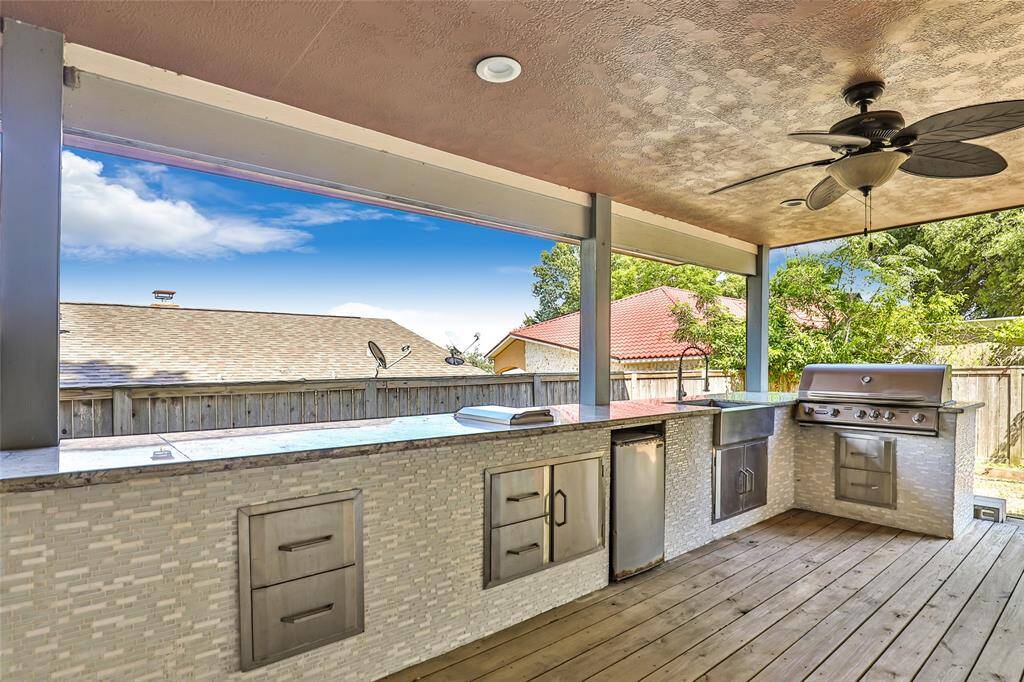
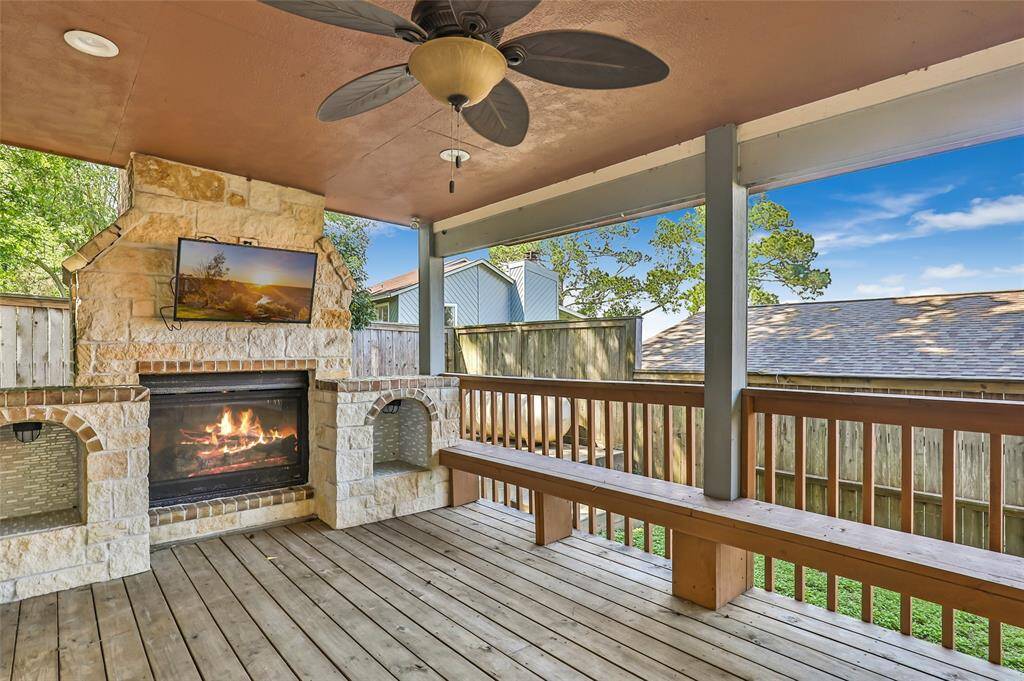
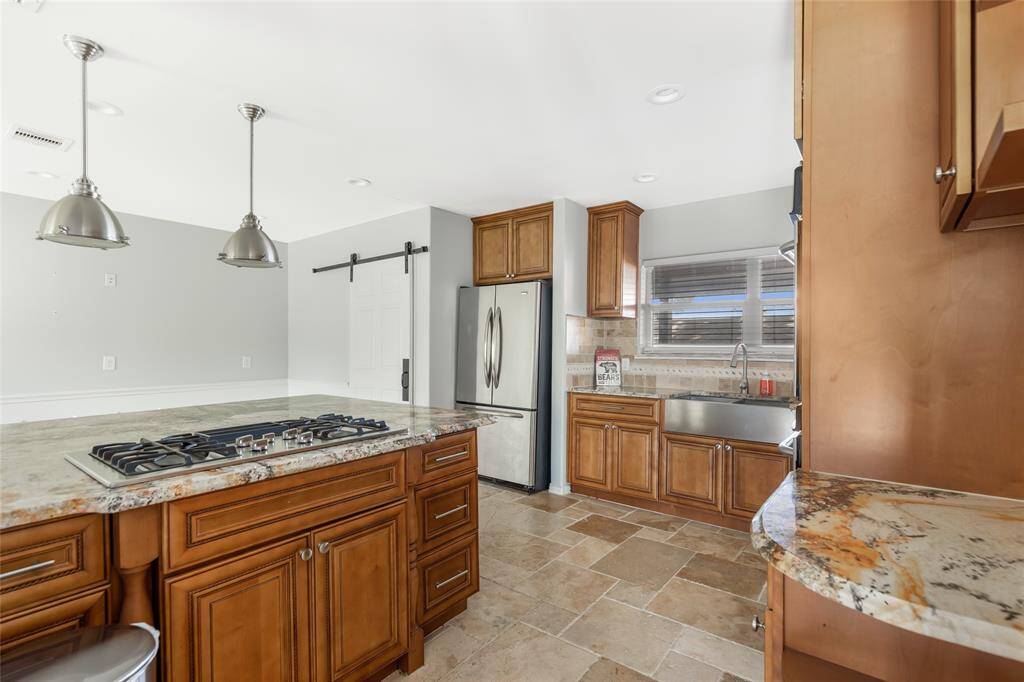
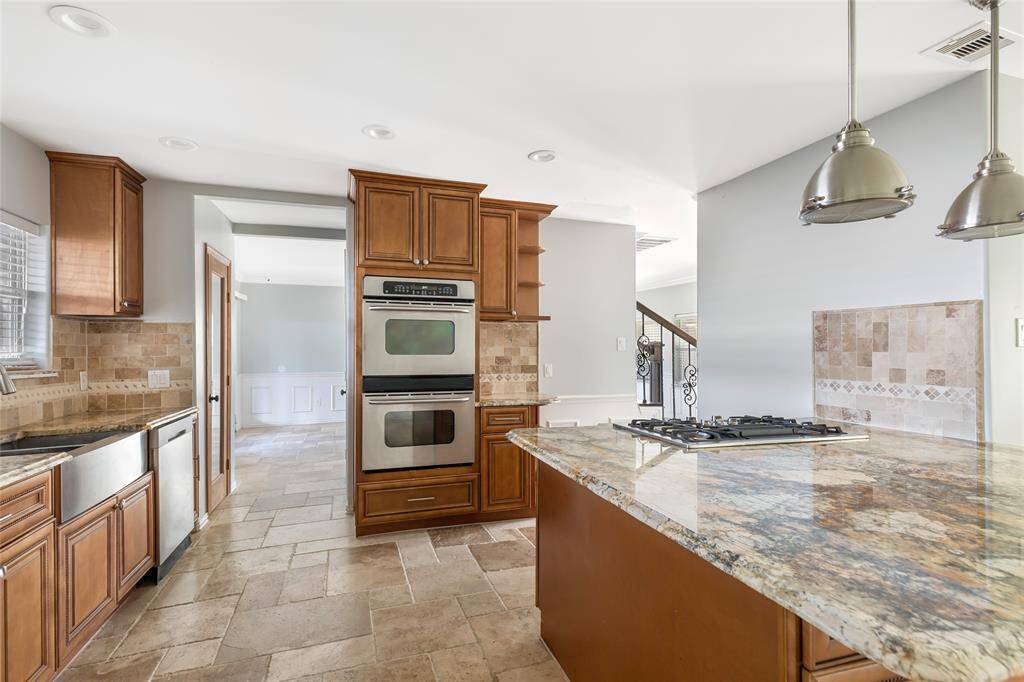
Request More Information
About 104 Hillcrest Drive
Waterview two-story home offers stunning water views that serve as the perfect backdrop for lake living and is great for entertaining. This 3 Bed/2 bath offers a beautiful gated entrance fully fenced-in yard, granite countertops, washer/dryer, refrigerator, dining, recess lighting, and large oversized island kitchen w/upgrades. Wood-burning fireplaces on terraces include a large outdoor kitchen and an upstairs view that is breathtaking of the lake. All bedrooms are upstairs with amazing views and large walk-in closets. This country home is not just a place to stay; it’s a destination where lasting memories are made. Whether you’re seeking a peaceful retreat or an entertainment home for family and friends, this lakeview haven is great place to make lifetime memories. Coldspring Terrace community amenities include a boat launch, fishing pier, swimming pool, & fiber optic internet. About 60 miles north of downtown Houston & close to the Sam Houston National Forrest.
Highlights
104 Hillcrest Drive
$225,000
Single-Family
1,824 Home Sq Ft
Houston 77331
3 Beds
1 Full / 1 Half Baths
7,876 Lot Sq Ft
General Description
Taxes & Fees
Tax ID
55322
Tax Rate
1.4127%
Taxes w/o Exemption/Yr
$4,443 / 2023
Maint Fee
Yes / $200 Annually
Maintenance Includes
Grounds, Recreational Facilities
Room/Lot Size
Living
12x22
Kitchen
14x16
Breakfast
9x10
5th Bed
23x12.5
Interior Features
Fireplace
No
Floors
Tile, Vinyl Plank
Countertop
Granite
Heating
Central Electric
Cooling
Central Electric
Connections
Electric Dryer Connections, Washer Connections
Bedrooms
1 Bedroom Up, Primary Bed - 2nd Floor
Dishwasher
Yes
Range
Yes
Disposal
Maybe
Microwave
Maybe
Oven
Double Oven
Interior
Balcony, Dryer Included, Refrigerator Included, Washer Included, Window Coverings
Loft
Maybe
Exterior Features
Foundation
Slab
Roof
Composition
Exterior Type
Brick, Cement Board
Water Sewer
Public Water
Exterior
Back Yard Fenced, Balcony, Covered Patio/Deck, Fully Fenced, Outdoor Fireplace, Outdoor Kitchen, Patio/Deck, Porch, Private Driveway
Private Pool
No
Area Pool
Yes
Access
Automatic Gate
Lot Description
Cleared, Subdivision Lot, Water View
New Construction
No
Listing Firm
JLA Realty
Schools (COLDSP - 101 - Coldspring-Oakhurst Consolidated)
| Name | Grade | Great School Ranking |
|---|---|---|
| James Street Elem | Elementary | None of 10 |
| Lincoln Jr High | Middle | 2 of 10 |
| Coldspring-Oakhurst High | High | 3 of 10 |
School information is generated by the most current available data we have. However, as school boundary maps can change, and schools can get too crowded (whereby students zoned to a school may not be able to attend in a given year if they are not registered in time), you need to independently verify and confirm enrollment and all related information directly with the school.

