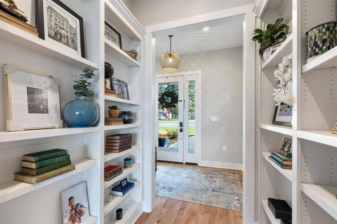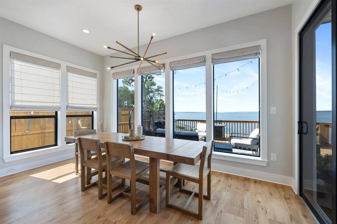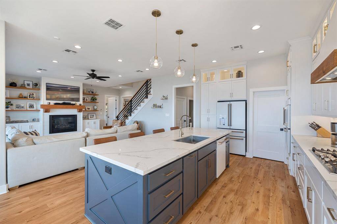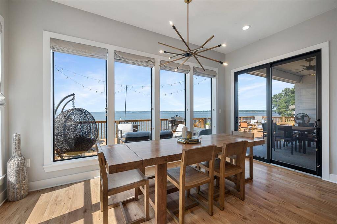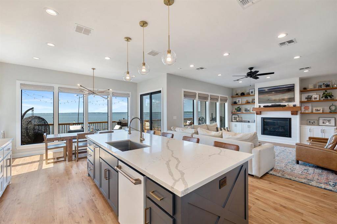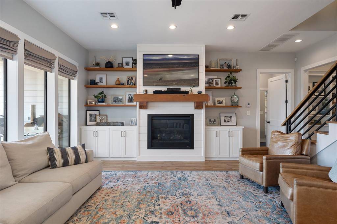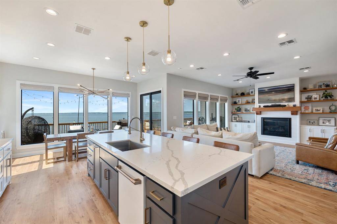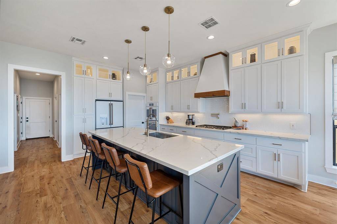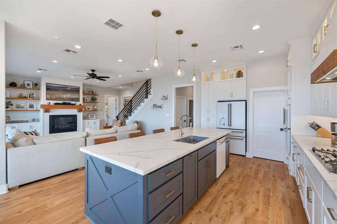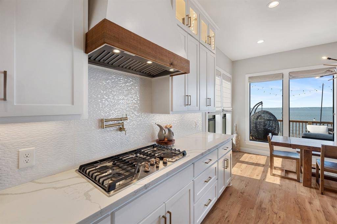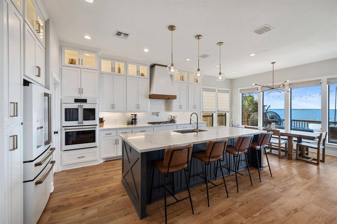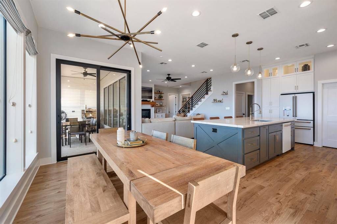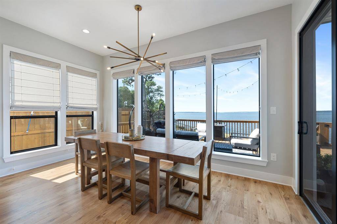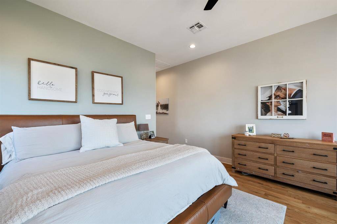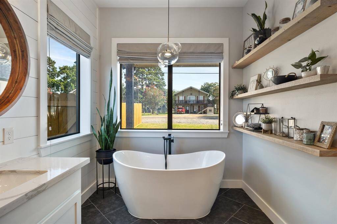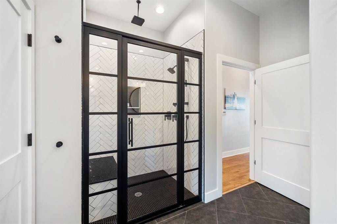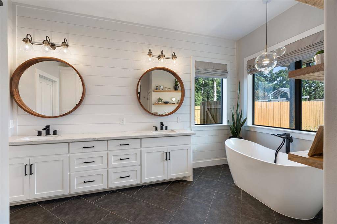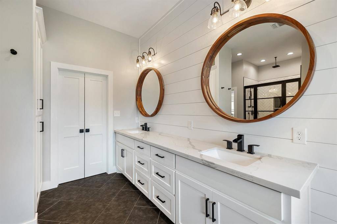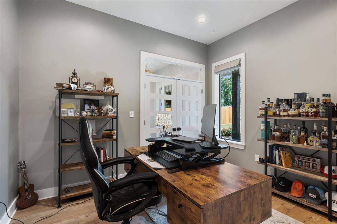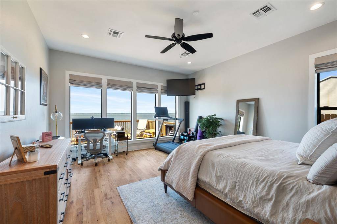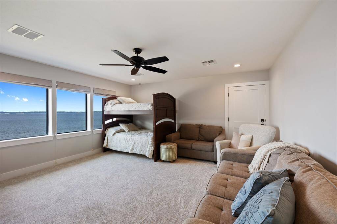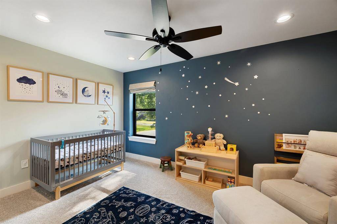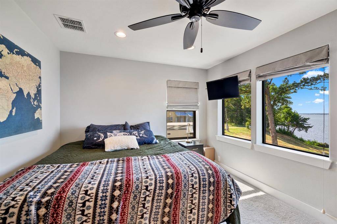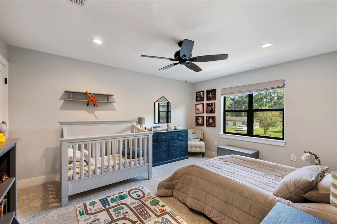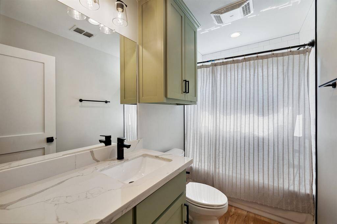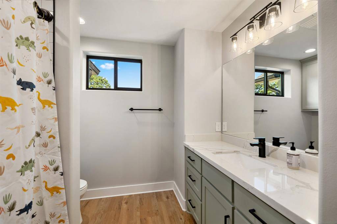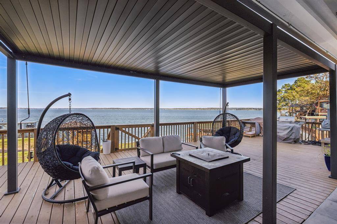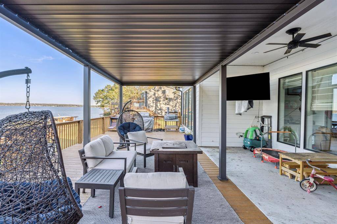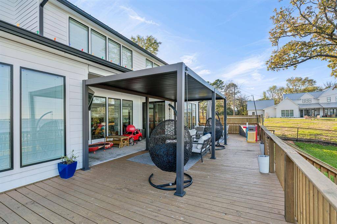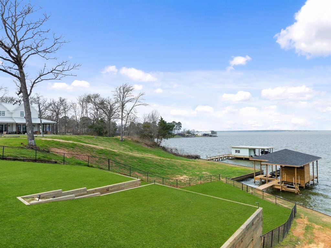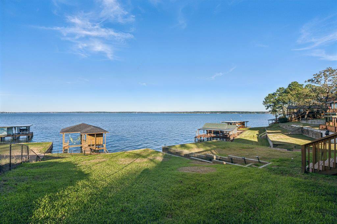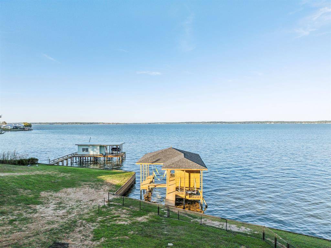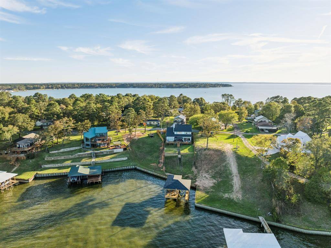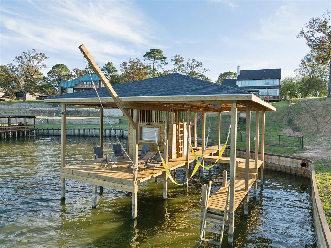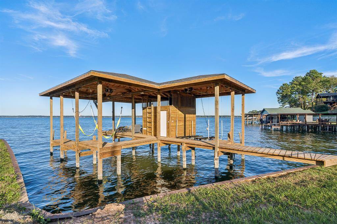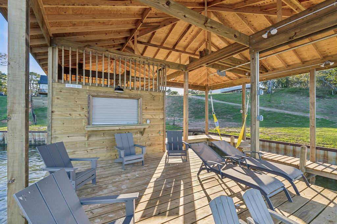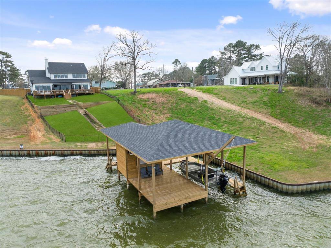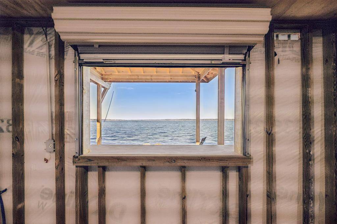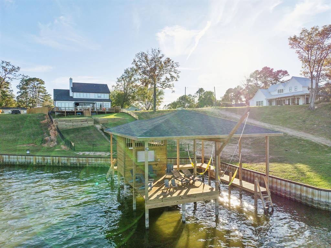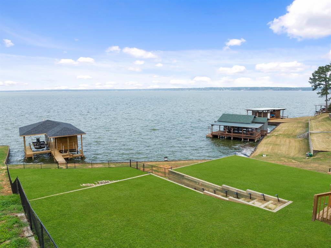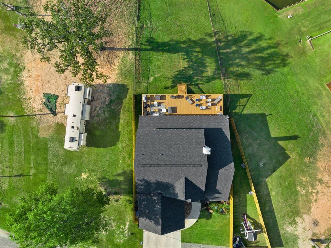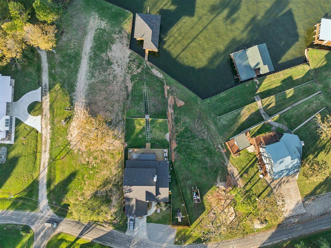1152 Indian Hill Boulevard, Houston, Texas 77351
$1,199,000
4 Beds
3 Full / 1 Half Baths
Single-Family
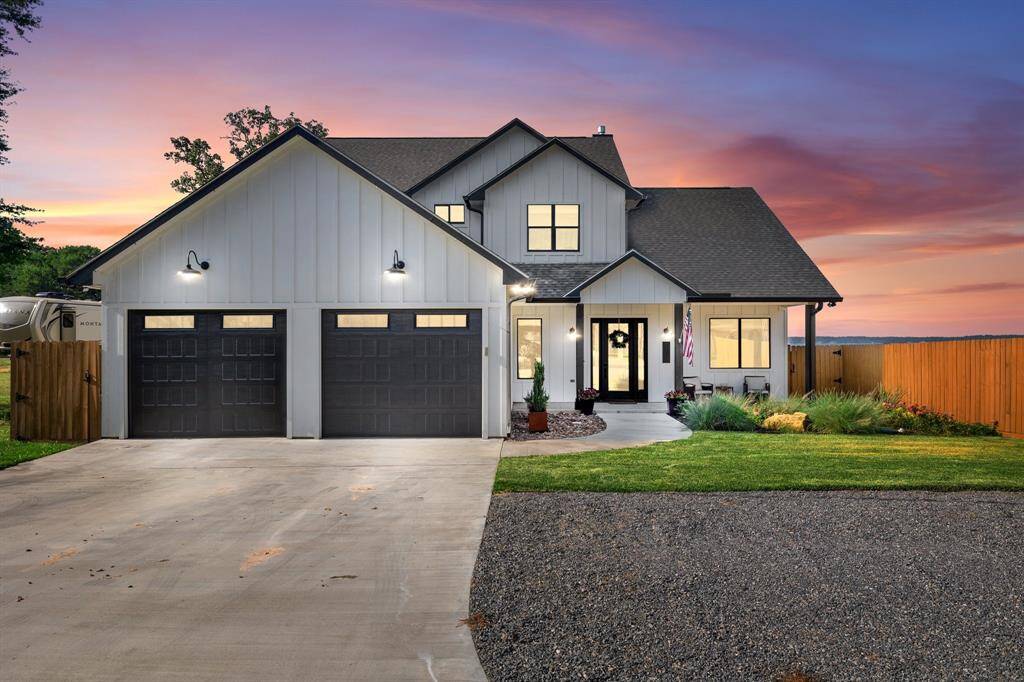

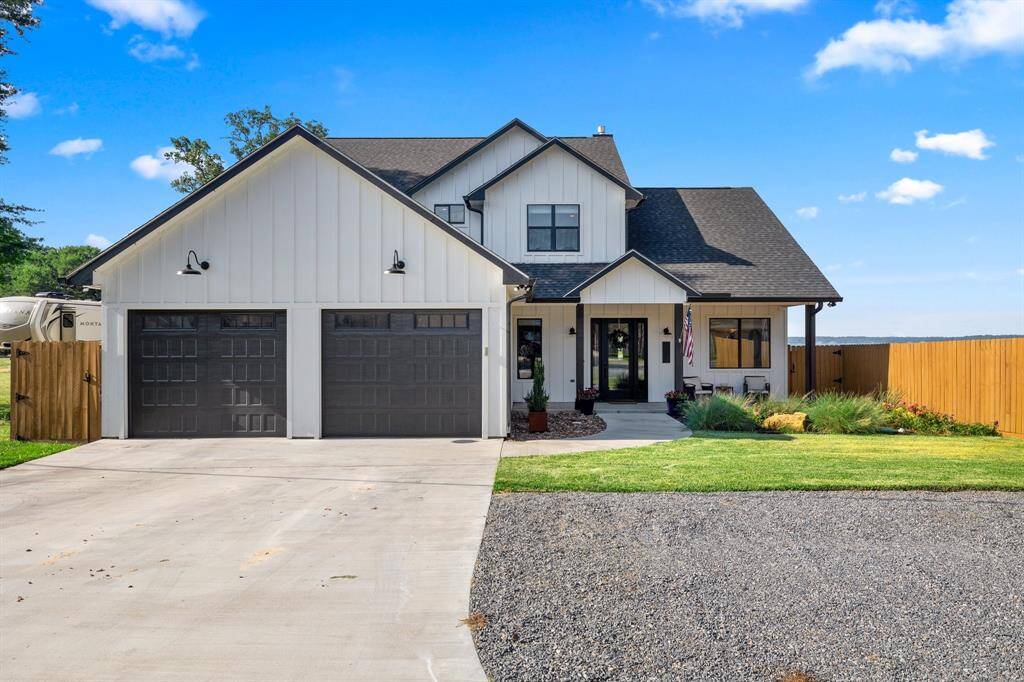
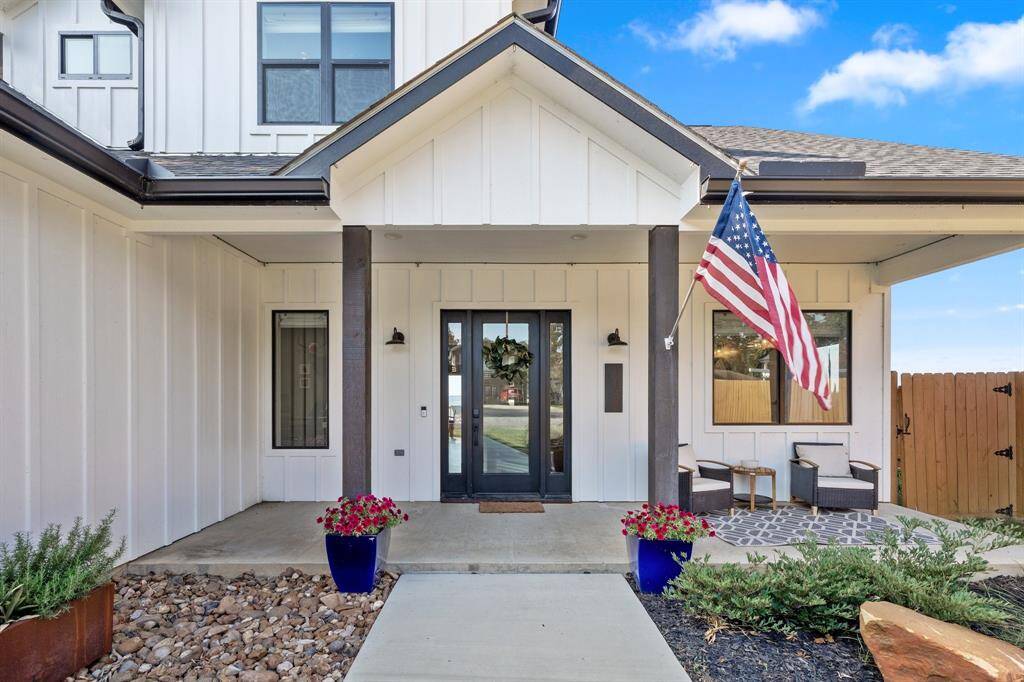
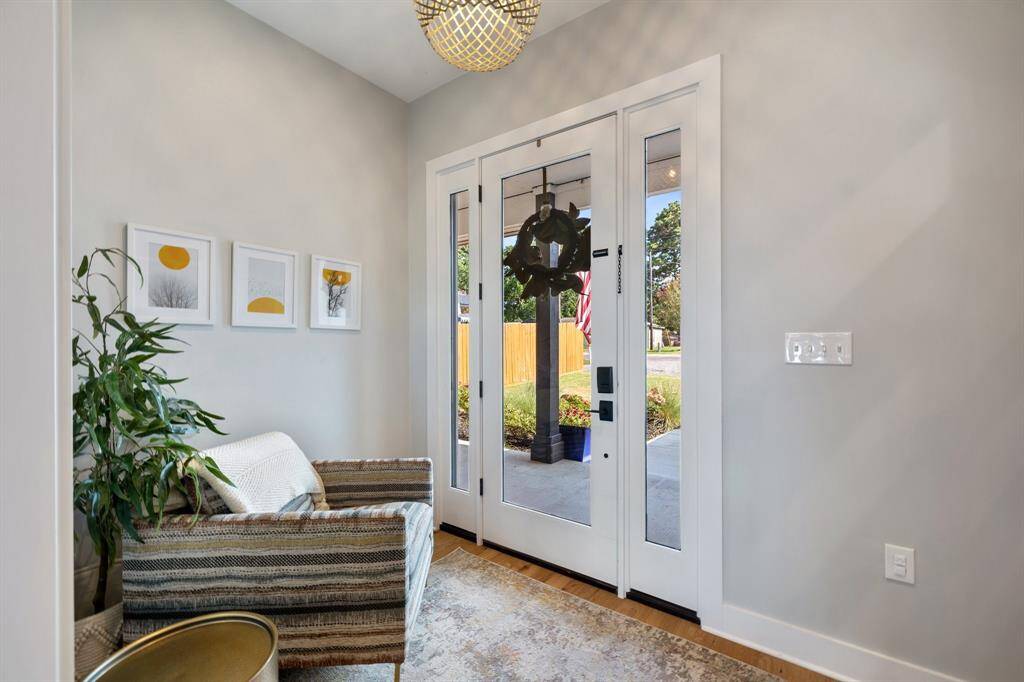
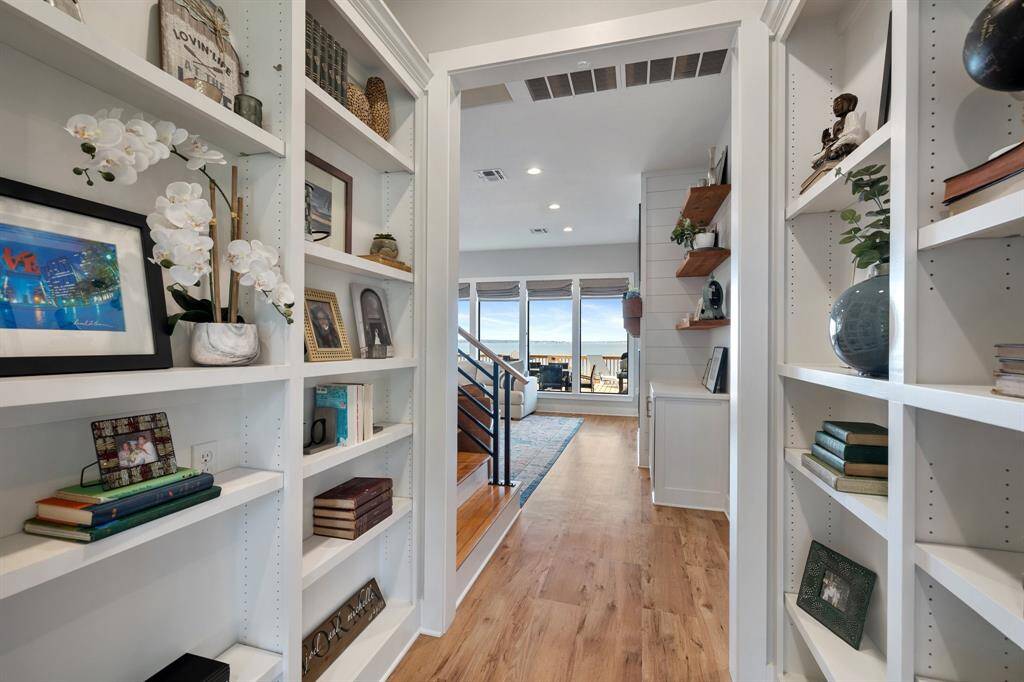
Request More Information
About 1152 Indian Hill Boulevard
Elevate your lifestyle w/this stunning waterfront oasis in the desired Indian Hill Estates on Lake Livingston. Breathtaking panoramic lake views that resemble being on an ocean & luxury amenities, this home is crafted for those who entertain. The expansive patio allows for unforgettable outdoor living, featuring a covered pergola & boat house for seamless lake access. Step inside to 10' ceilings & meticulously crafted designer finishes throughout. Culinary custom designed kitchen w/Cafe appliances, vast countertops & hand crafted custom cabinetry. 1st floor primary suite provides ultimate privacy & indulgence, each w/a spa-inspired bath, soaking tub, walk-in shower & custom vanity. Entertainment options abound w/three additional bedrooms, 2.5 baths, office and game room. A 2-car oversized garage.
Highlights
1152 Indian Hill Boulevard
$1,199,000
Single-Family
3,107 Home Sq Ft
Houston 77351
4 Beds
3 Full / 1 Half Baths
28,531 Lot Sq Ft
General Description
Taxes & Fees
Tax ID
I0500001010
Tax Rate
1.5304%
Taxes w/o Exemption/Yr
$10,208 / 2024
Maint Fee
Yes / $75 Annually
Maintenance Includes
Clubhouse, Grounds
Room/Lot Size
Living
16' 1.5"x23'2.5
Dining
8' 3.5"x16' 6"
1st Bed
16' 6"x17' 7.5"
3rd Bed
15' 6.5"x12' 7"
4th Bed
15' 3"x10' 3..5
5th Bed
11' 3.5"x14'10"
Interior Features
Fireplace
1
Floors
Carpet, Vinyl Plank
Countertop
quartz
Heating
Central Electric
Cooling
Central Electric, Heat Pump
Connections
Electric Dryer Connections, Washer Connections
Bedrooms
1 Bedroom Up, Primary Bed - 1st Floor
Dishwasher
Yes
Range
Yes
Disposal
Yes
Microwave
Yes
Oven
Convection Oven, Double Oven, Electric Oven
Energy Feature
Attic Vents, Ceiling Fans, Energy Star Appliances, High-Efficiency HVAC, Insulation - Blown Fiberglass
Interior
Alarm System - Owned, Crown Molding, Dryer Included, Fire/Smoke Alarm, Formal Entry/Foyer, High Ceiling, Refrigerator Included, Washer Included, Water Softener - Owned, Window Coverings
Loft
Maybe
Exterior Features
Foundation
Slab
Roof
Slate
Exterior Type
Vinyl, Wood
Water Sewer
Septic Tank
Exterior
Back Yard, Back Yard Fenced, Exterior Gas Connection, Fully Fenced, Patio/Deck, Private Driveway, Satellite Dish, Side Yard
Private Pool
No
Area Pool
Maybe
Lot Description
Cleared, Waterfront
New Construction
No
Listing Firm
Schools (LIVING - 103 - Livingston)
| Name | Grade | Great School Ranking |
|---|---|---|
| Other | Elementary | None of 10 |
| Livingston Jr High | Middle | 4 of 10 |
| Livingston High | High | 2 of 10 |
School information is generated by the most current available data we have. However, as school boundary maps can change, and schools can get too crowded (whereby students zoned to a school may not be able to attend in a given year if they are not registered in time), you need to independently verify and confirm enrollment and all related information directly with the school.

