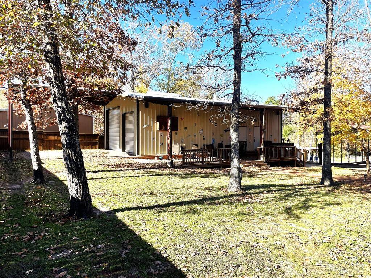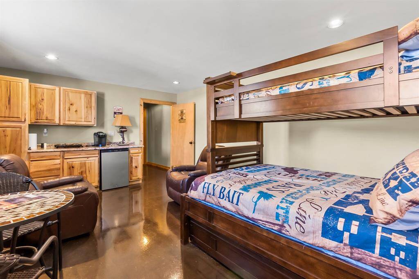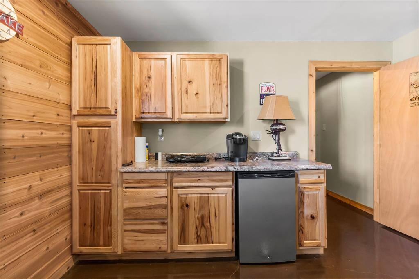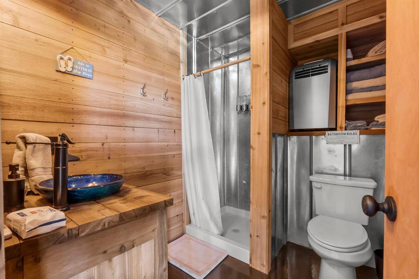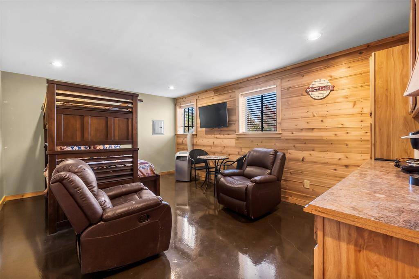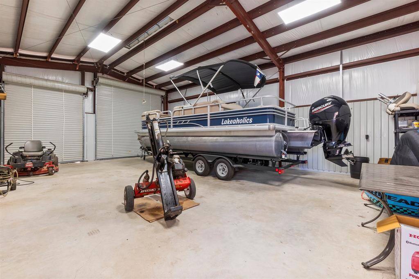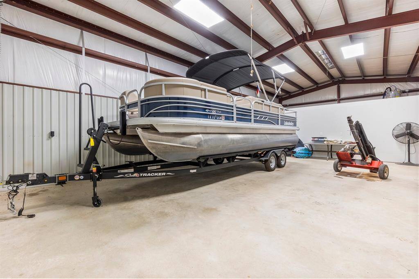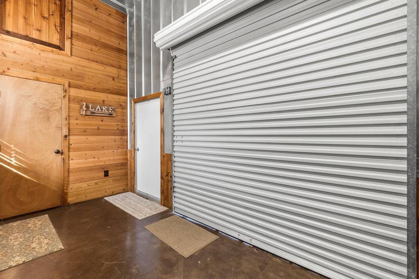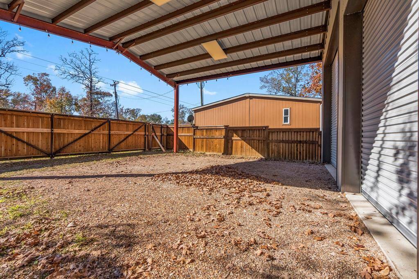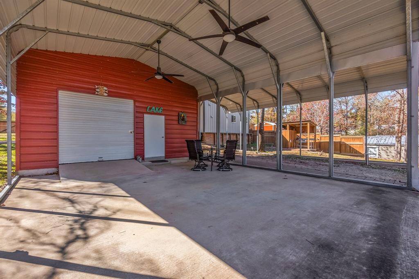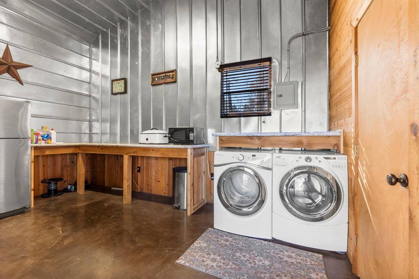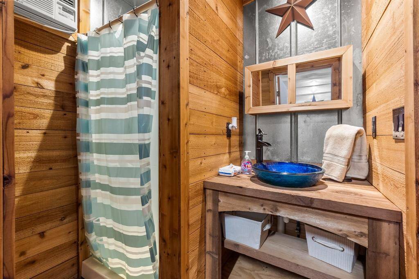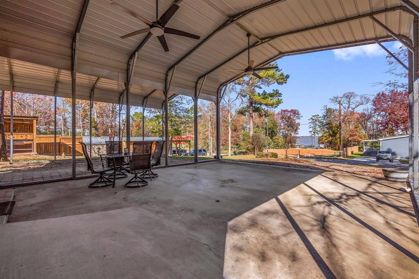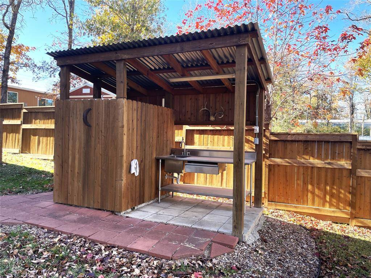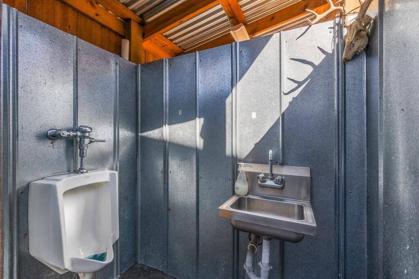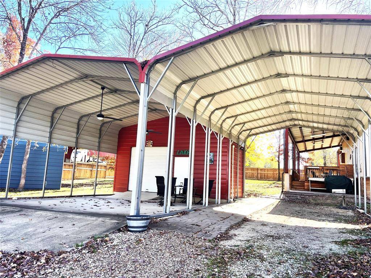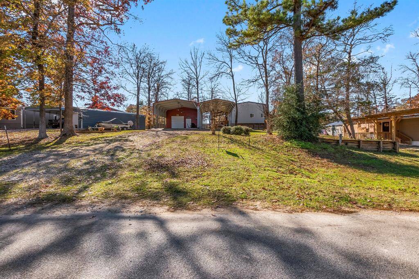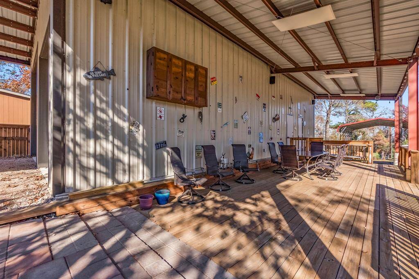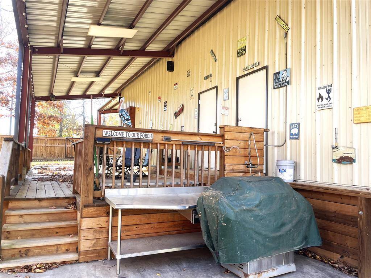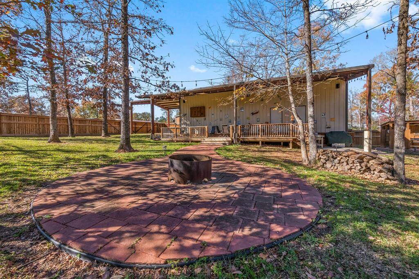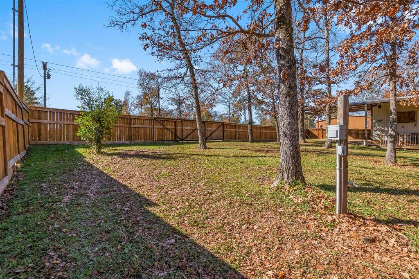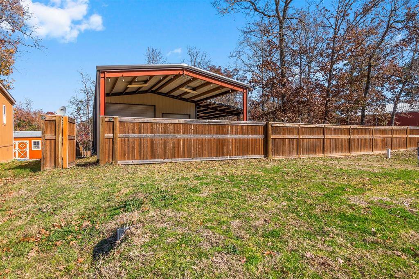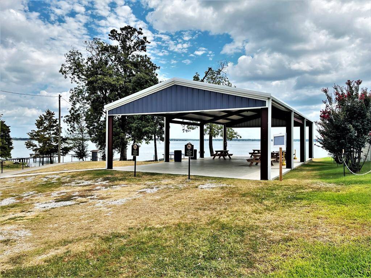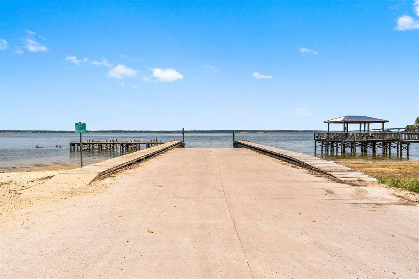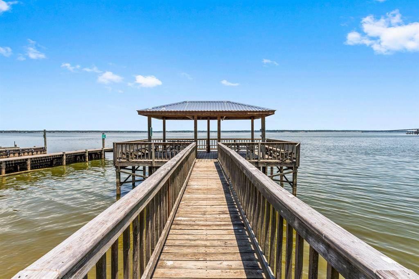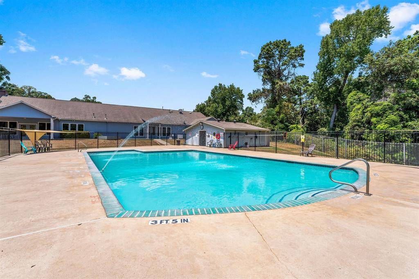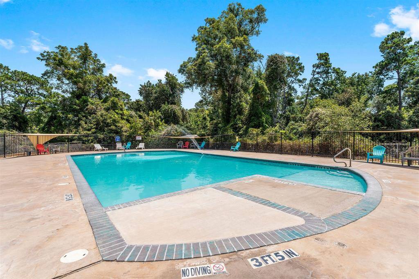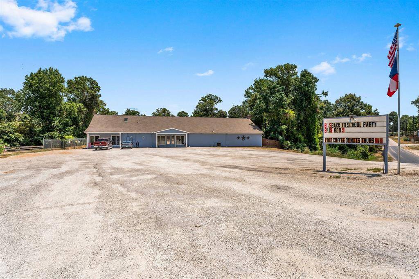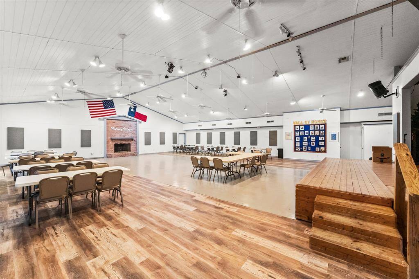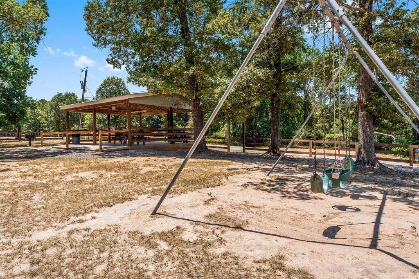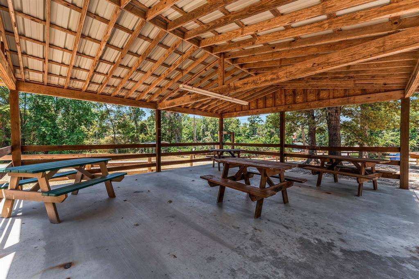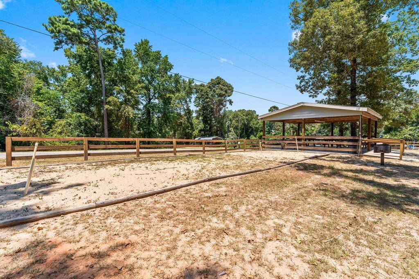140 Casablanca Drive, Houston, Texas 77364
This Property is Off-Market
1 Bed
2 Full Baths
Single-Family
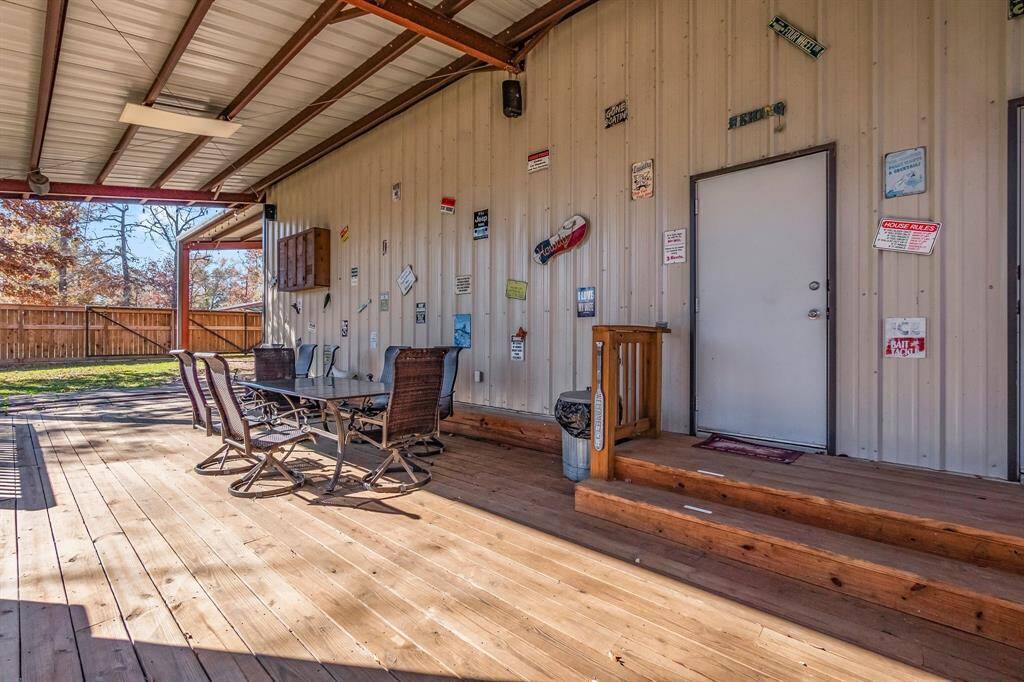

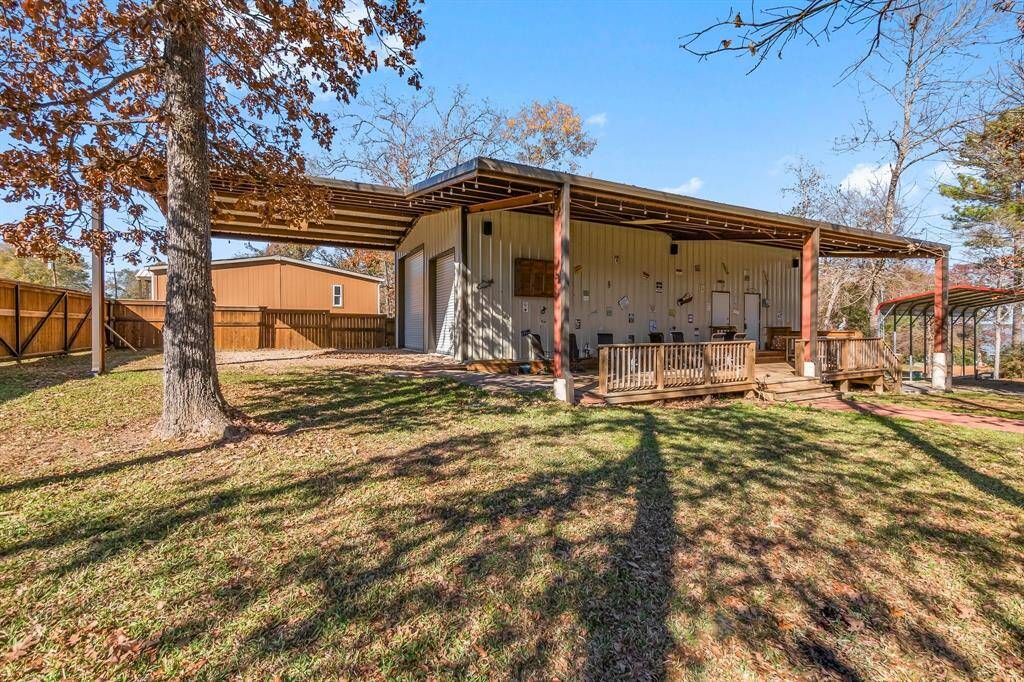
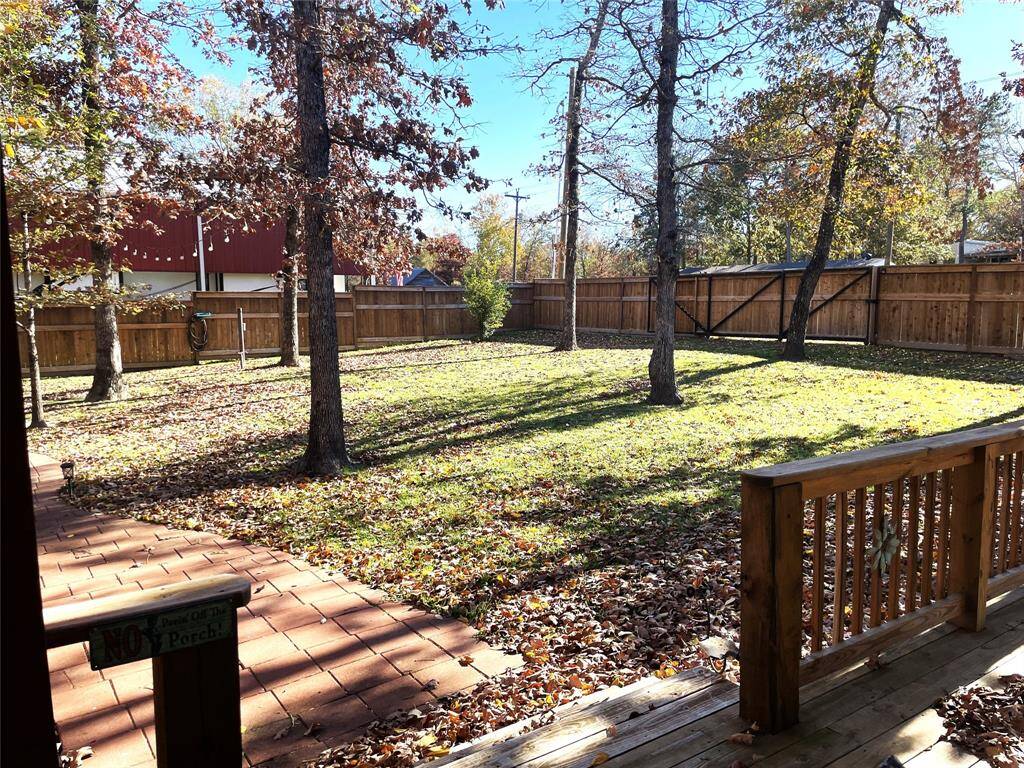
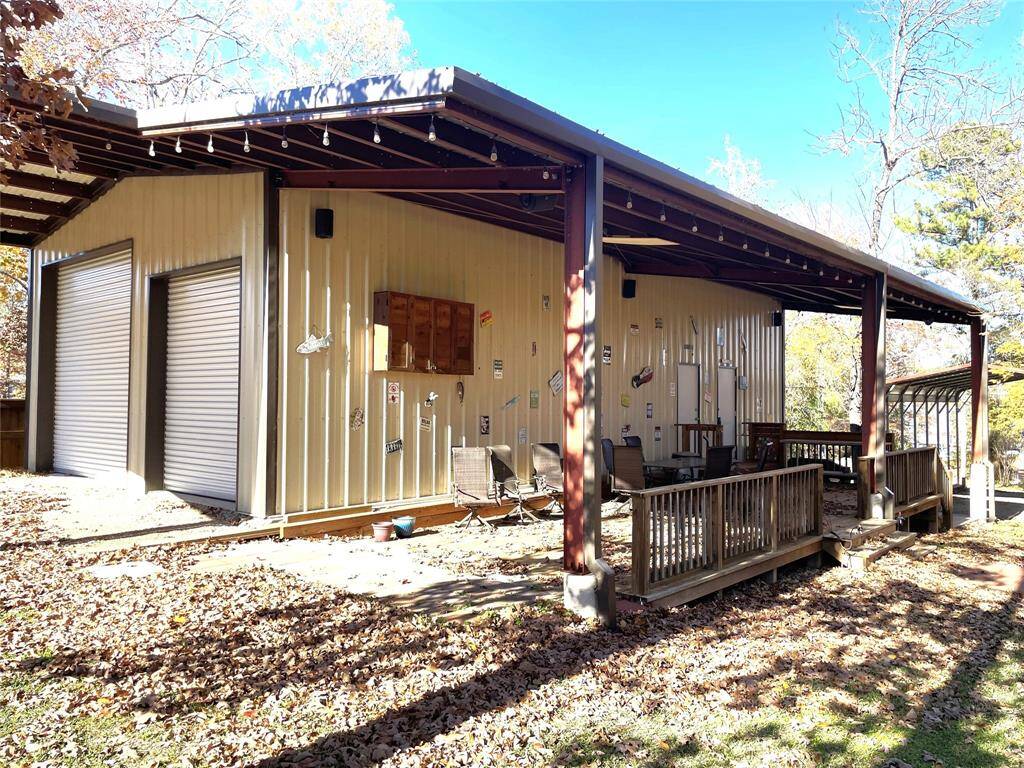
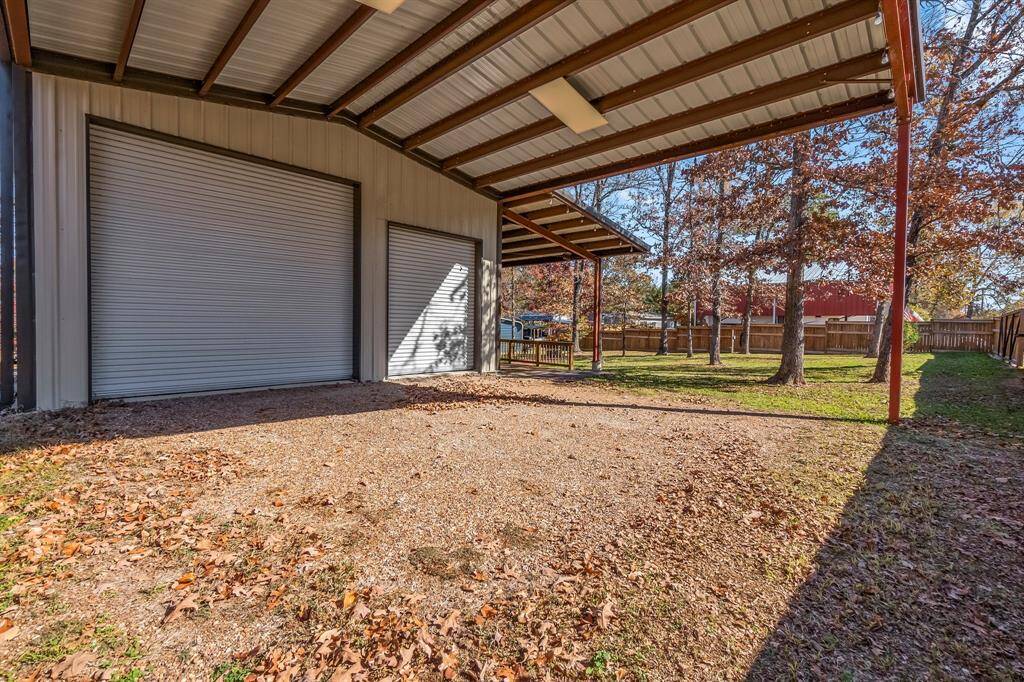
Get Custom List Of Similar Homes
About 140 Casablanca Drive
LARGE METAL BUILDING ON 5 LOTS!!! 2017 Metal building is 50'x25' with small living quarters and a shop with a 12' and 10' overhead door. Plus, a 25'x25' covered parking area on the back and 50' covered porch. The living area is open with sleeping on one end and kitchenet on the other end. Full bathroom with a shower. AC and Heat. Two large carports, one with RV hookups and the other with a 10x22 enclosed metal building with washer/dryer and refrigerator and another full bathroom with shower. Nice privacy fence on the back side that fronts Cooke Jones Rd. Also, a second RV hookup. Fire pit. Fish cleaning table. Furniture staying includes, bed, two outdoor tables and chairs, stereo, outdoor sink, signage, small refrigerator, and more. Full size refrigerator, washer and dryer negotiable. Holiday Village is gated, golf cart friendly with a boat ramp, fishing pier, clubhouse, pool, pavilions, parks and more.
Highlights
140 Casablanca Drive
$275,000
Single-Family
Houston 77364
1 Bed
2 Full Baths
19,995 Lot Sq Ft
General Description
Taxes & Fees
Tax ID
90773
Tax Rate
1.5516%
Taxes w/o Exemption/Yr
$2,129 / 2023
Maint Fee
Yes / $934 Annually
Maintenance Includes
Clubhouse, Limited Access Gates, Recreational Facilities
Room/Lot Size
1st Bed
12x12
Interior Features
Fireplace
No
Floors
Concrete
Countertop
Granite
Heating
Other Heating
Cooling
Other Cooling, Window Units
Connections
Electric Dryer Connections, Washer Connections
Dishwasher
Maybe
Range
Yes
Disposal
Maybe
Microwave
Yes
Interior
Refrigerator Included
Loft
Maybe
Exterior Features
Foundation
Slab
Roof
Metal
Exterior Type
Aluminum
Water Sewer
Public Sewer, Public Water
Exterior
Controlled Subdivision Access, Covered Patio/Deck, Partially Fenced, Private Driveway, Workshop
Private Pool
No
Area Pool
Yes
Access
Driveway Gate
Lot Description
Subdivision Lot, Water View
New Construction
No
Listing Firm
Schools (COLDSP - 101 - Coldspring-Oakhurst Consolidated)
| Name | Grade | Great School Ranking |
|---|---|---|
| James Street Elem | Elementary | None of 10 |
| Lincoln Jr High | Middle | 2 of 10 |
| Coldspring-Oakhurst High | High | 3 of 10 |
School information is generated by the most current available data we have. However, as school boundary maps can change, and schools can get too crowded (whereby students zoned to a school may not be able to attend in a given year if they are not registered in time), you need to independently verify and confirm enrollment and all related information directly with the school.

