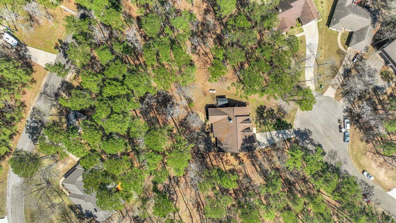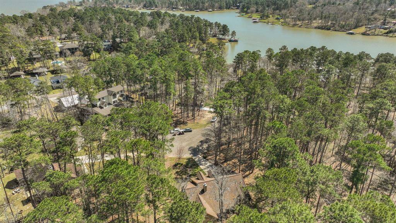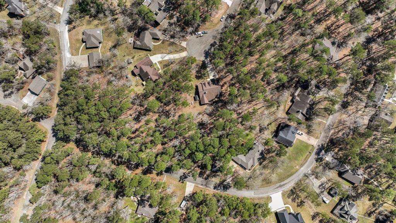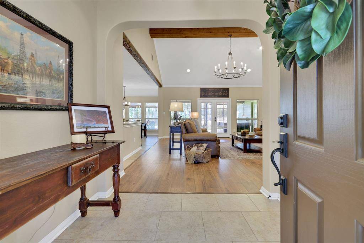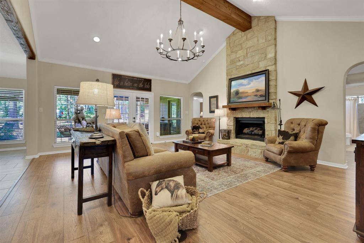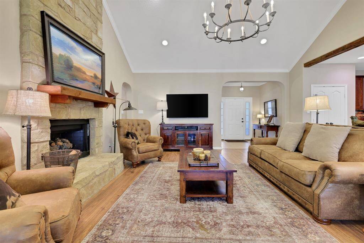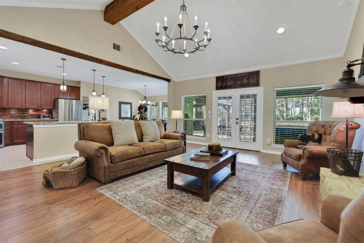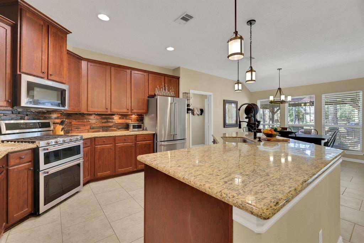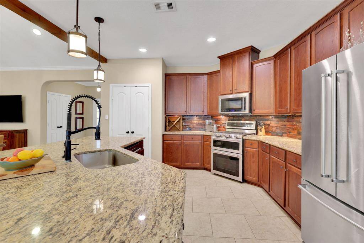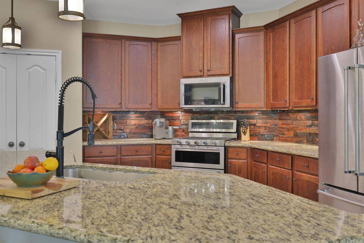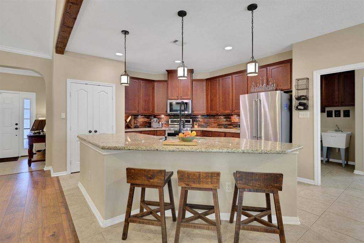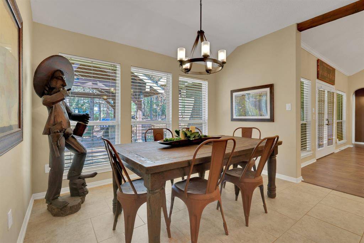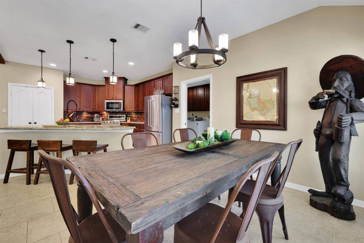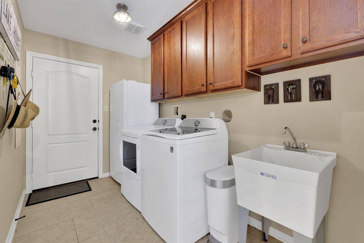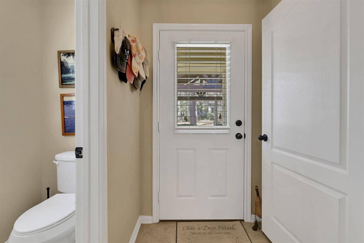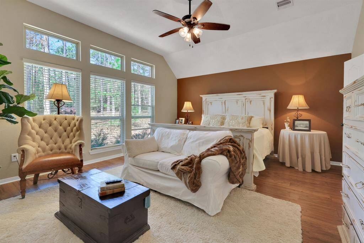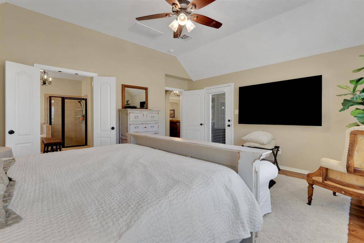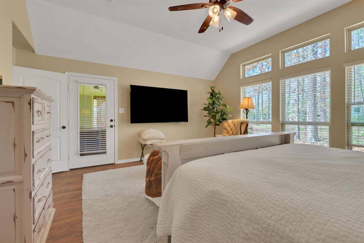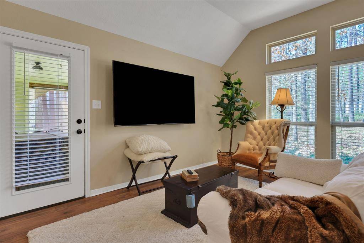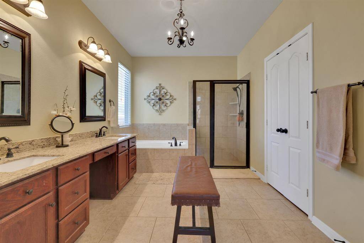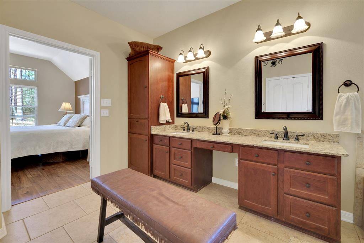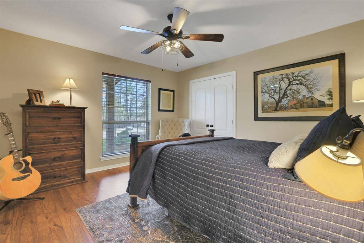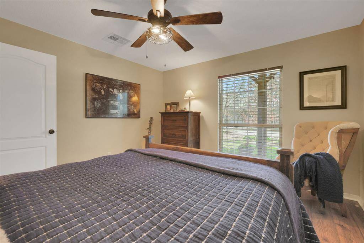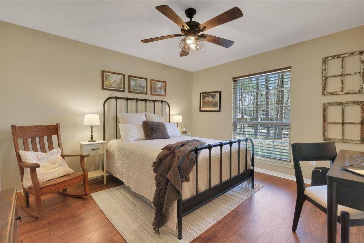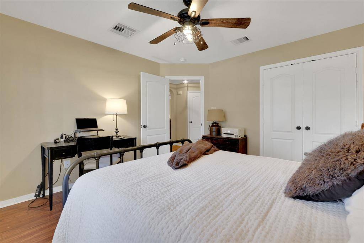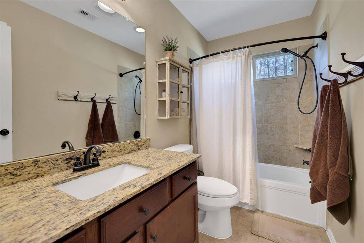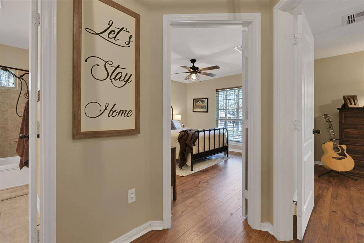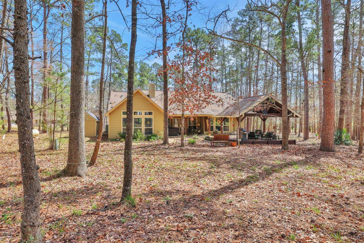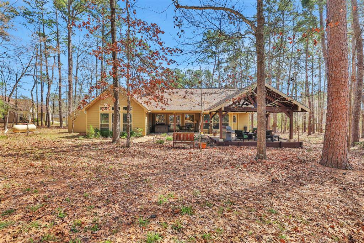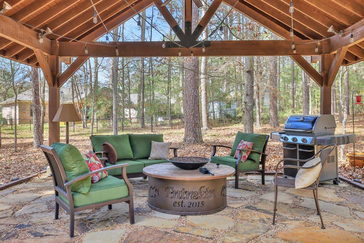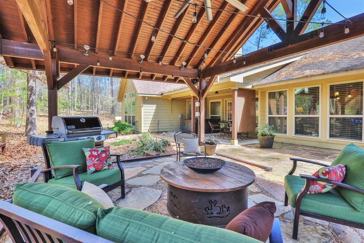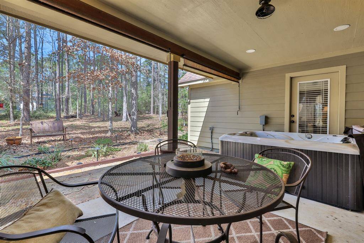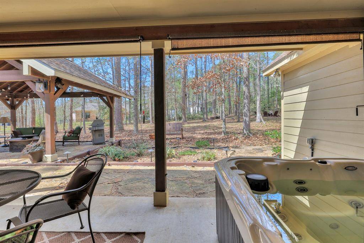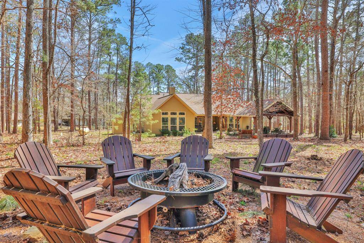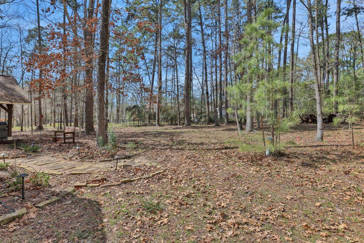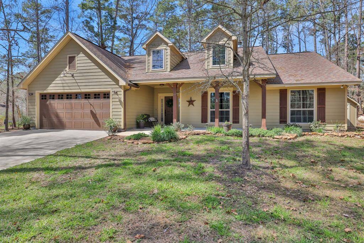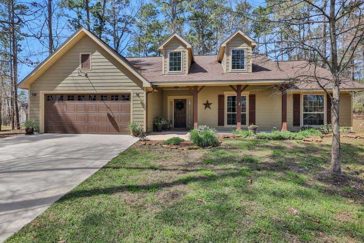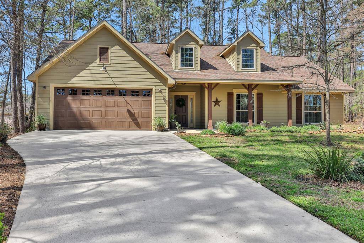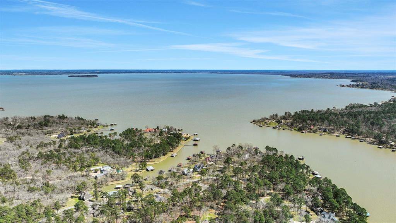15 Twinstone Court, Houston, Texas 77331
$449,000
3 Beds
2 Full / 1 Half Baths
Single-Family
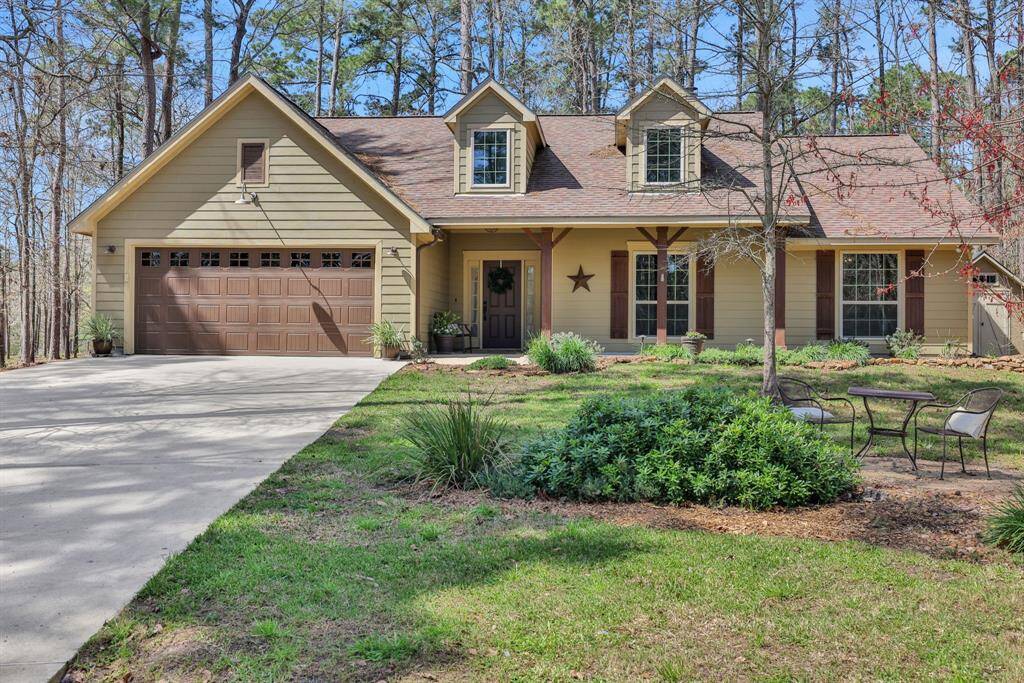

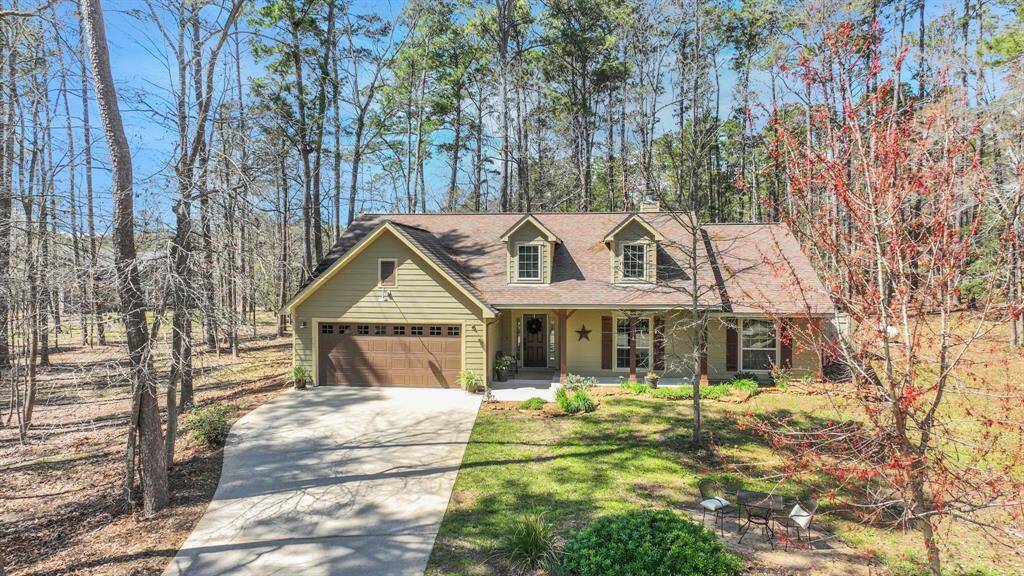
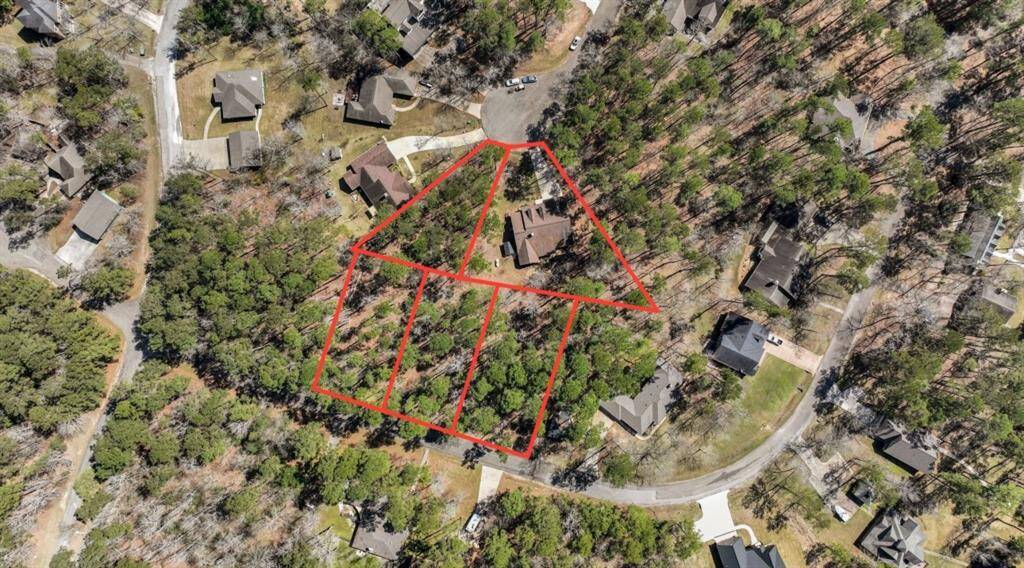
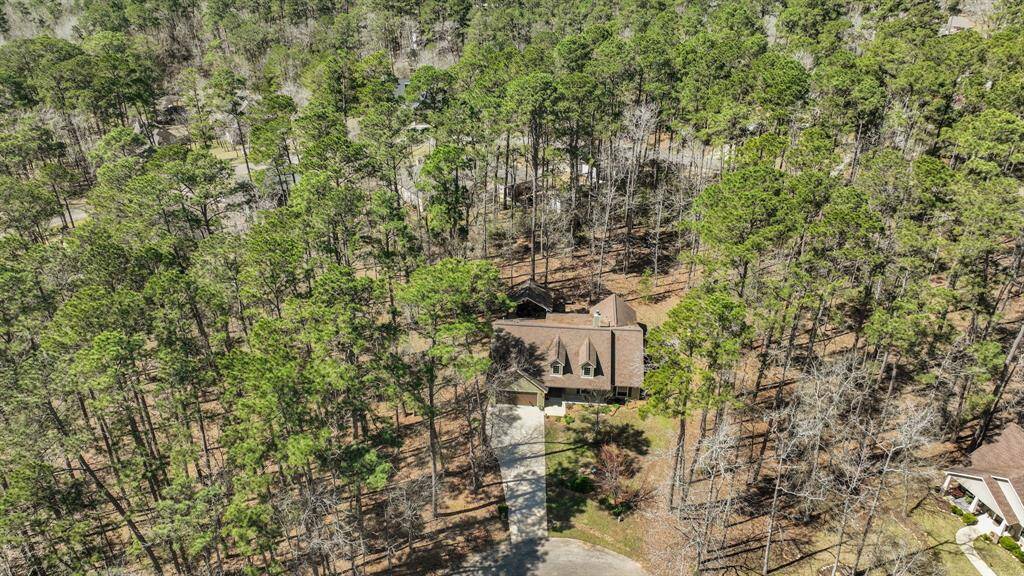
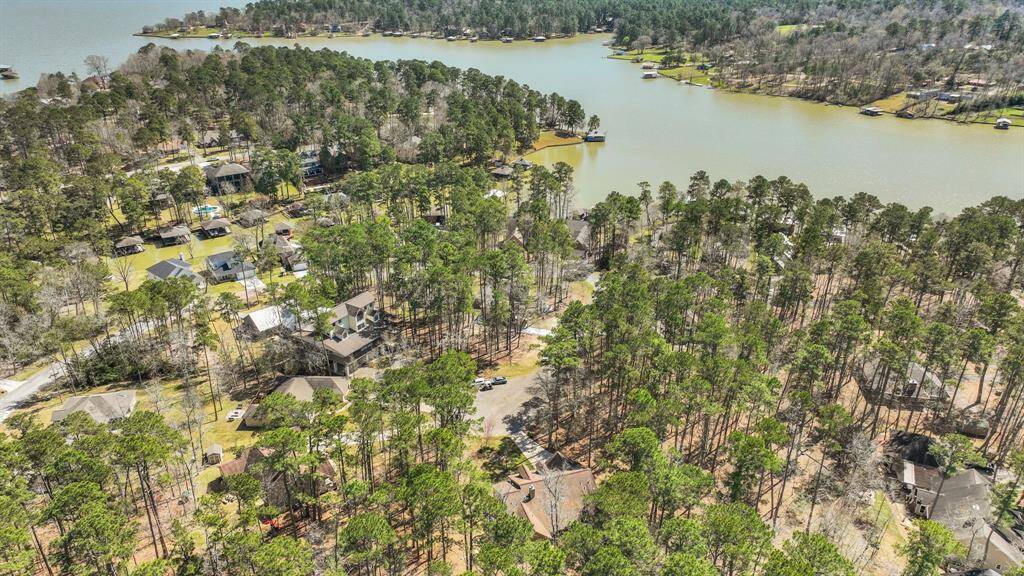
Request More Information
About 15 Twinstone Court
Nestled in the sought-after Kings Ridge Cove of Cape Royale, this exquisite one-story, custom Tilson-built home is located on a peaceful cul-de-sac. Surrounded by towering trees, the serene setting is ideal. The spacious kitchen flows effortlessly into the dining and living areas, where a wall of windows bathes the space in natural light providing picturesque views of the backyard oasis. The primary suite features an ensuite bath and private patio access, two additional bedrooms ensure ample comfort for guests. Recent updates include new appliances, flooring, a shed, water softener, water heater, and more. Step outside to unwind in the hot tub, enjoy the custom gazebo. Adjacent lots are available for added expansion and privacy. The extended two-car garage is perfect for larger vehicles and all your lake toys. Don’t miss the opportunity to make this peaceful sanctuary your own—where tranquility and convenience come together, and every day feels like a vacation. Furniture negotiable.
Highlights
15 Twinstone Court
$449,000
Single-Family
2,472 Home Sq Ft
Houston 77331
3 Beds
2 Full / 1 Half Baths
14,597 Lot Sq Ft
General Description
Taxes & Fees
Tax ID
53194
Tax Rate
1.7445%
Taxes w/o Exemption/Yr
$6,763 / 2024
Maint Fee
Yes / $663 Annually
Room/Lot Size
Living
17x20
Dining
11x7
Kitchen
11x15
1st Bed
15x17
2nd Bed
12x13
3rd Bed
12x13
Interior Features
Fireplace
1
Floors
Engineered Wood, Tile
Countertop
Granite
Heating
Central Gas
Cooling
Central Electric
Connections
Electric Dryer Connections, Washer Connections
Bedrooms
2 Bedrooms Down, Primary Bed - 1st Floor
Dishwasher
Yes
Range
Yes
Disposal
Yes
Microwave
Yes
Oven
Double Oven, Electric Oven
Energy Feature
Ceiling Fans
Interior
Formal Entry/Foyer, High Ceiling, Refrigerator Included, Water Softener - Owned
Loft
Maybe
Exterior Features
Foundation
Slab
Roof
Composition
Exterior Type
Cement Board
Water Sewer
Public Sewer, Water District
Exterior
Back Yard, Controlled Subdivision Access, Covered Patio/Deck, Not Fenced, Patio/Deck, Porch, Spa/Hot Tub, Sprinkler System, Storage Shed, Subdivision Tennis Court
Private Pool
No
Area Pool
Yes
Access
Manned Gate
Lot Description
Cul-De-Sac
New Construction
No
Listing Firm
Schools (COLDSP - 101 - Coldspring-Oakhurst Consolidated)
| Name | Grade | Great School Ranking |
|---|---|---|
| James Street Elem | Elementary | None of 10 |
| Lincoln Jr High | Middle | 2 of 10 |
| Coldspring-Oakhurst High | High | 3 of 10 |
School information is generated by the most current available data we have. However, as school boundary maps can change, and schools can get too crowded (whereby students zoned to a school may not be able to attend in a given year if they are not registered in time), you need to independently verify and confirm enrollment and all related information directly with the school.

