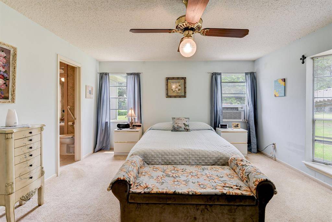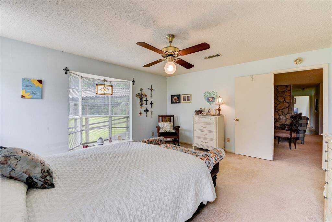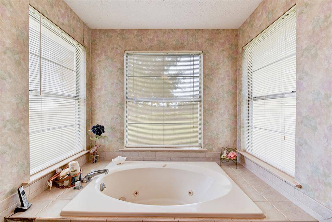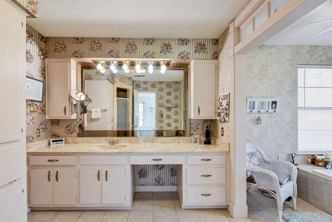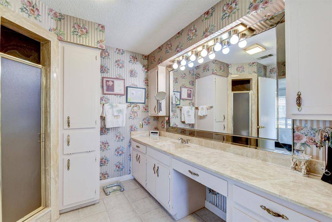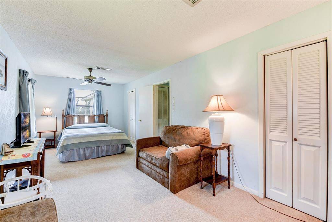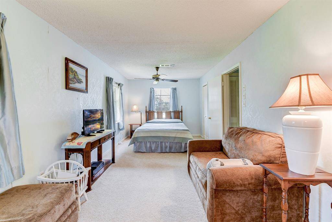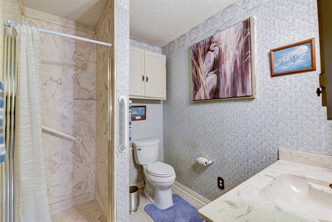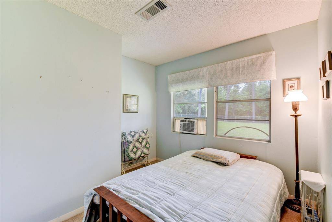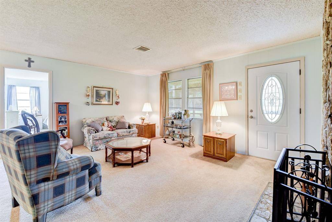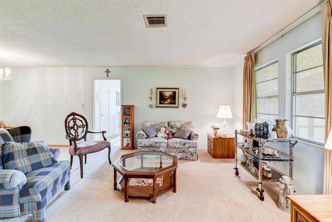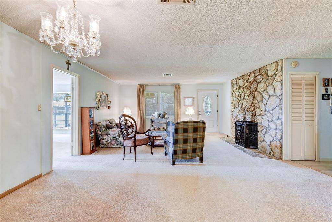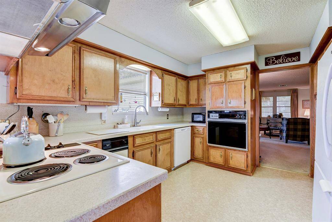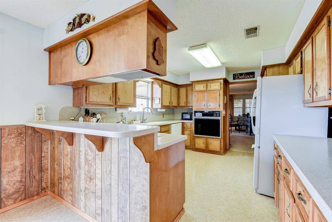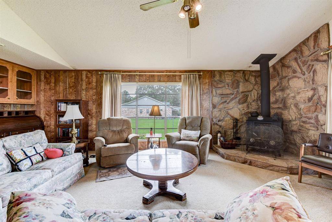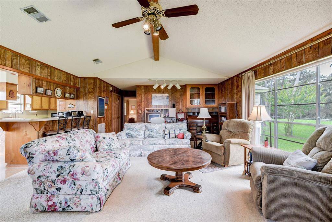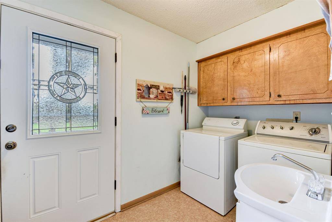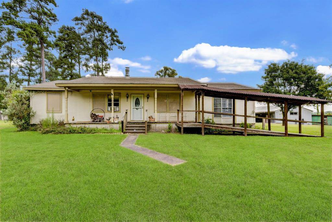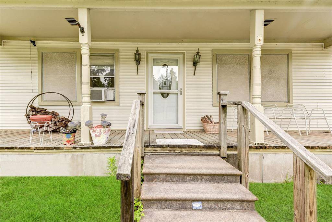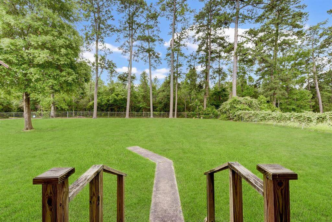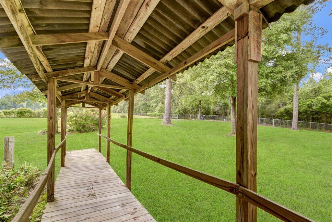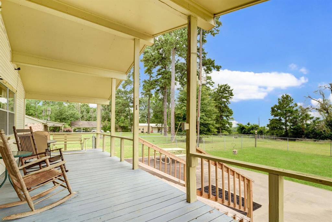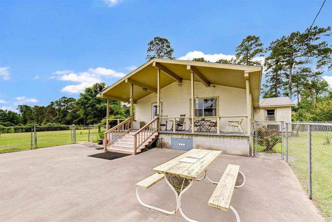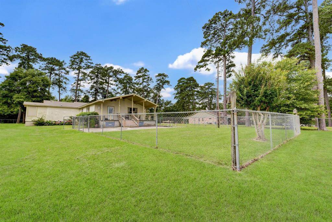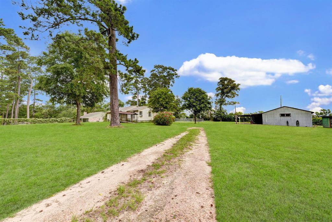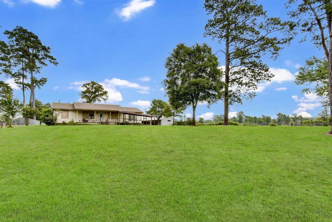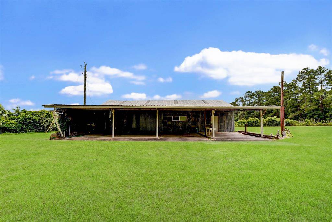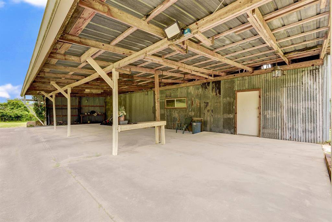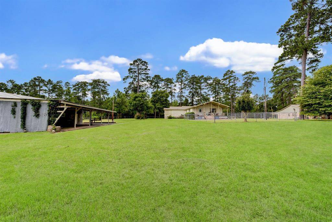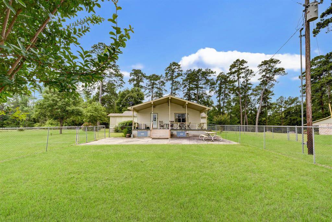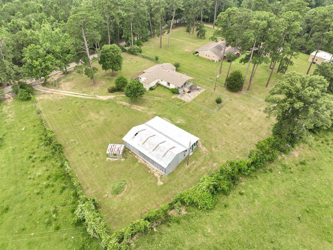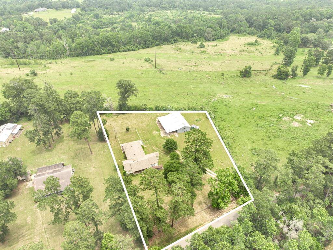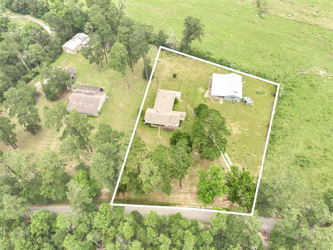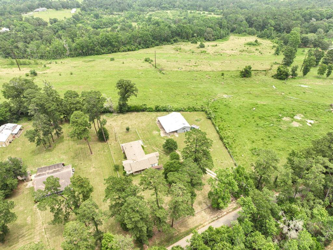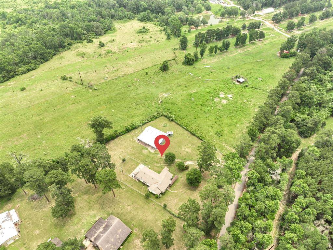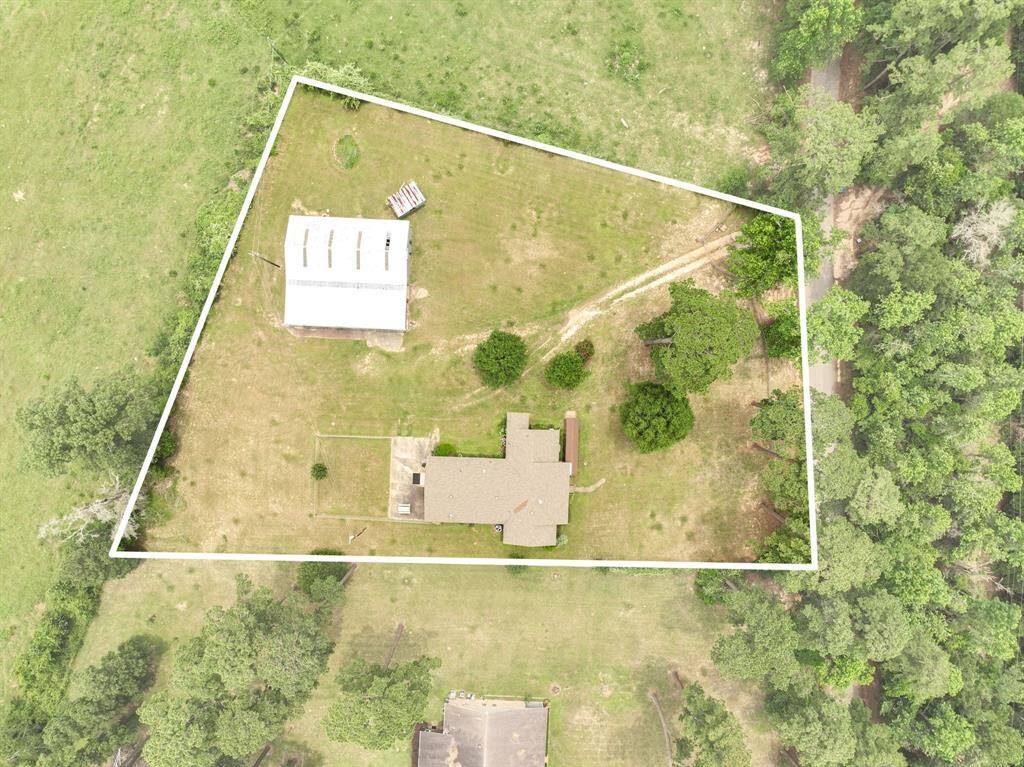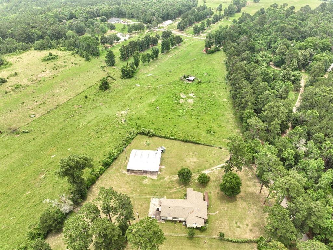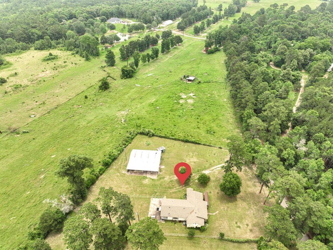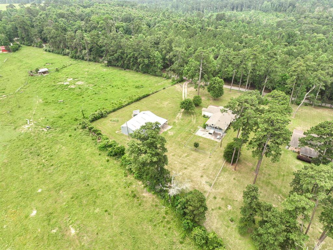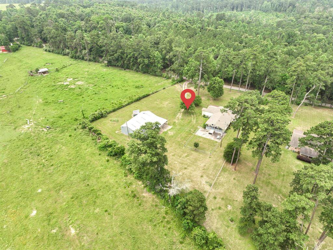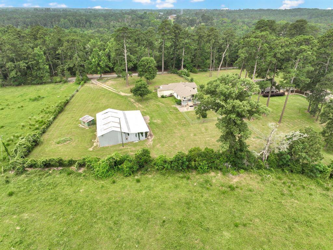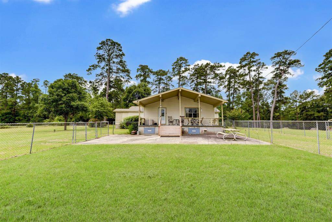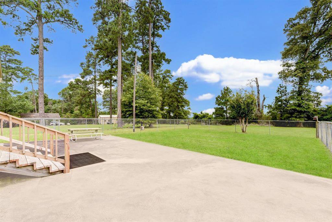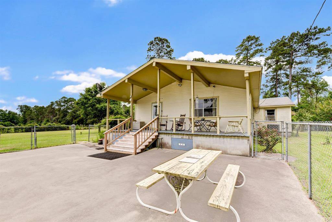161 Thompson Road, Houston, Texas 77331
This Property is Off-Market
3 Beds
2 Full Baths
Single-Family
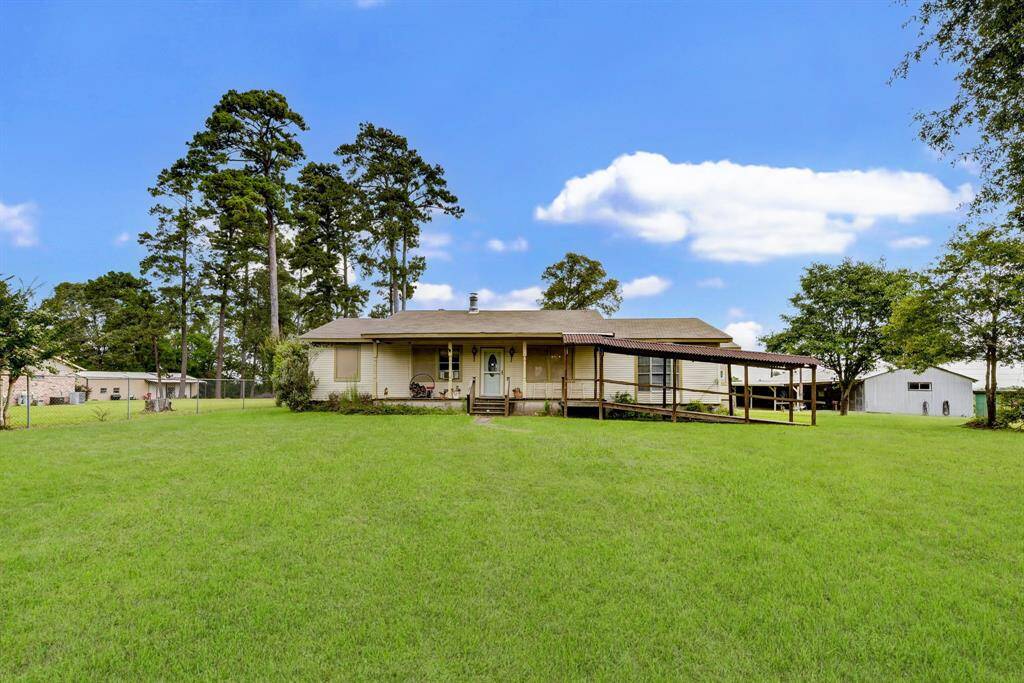

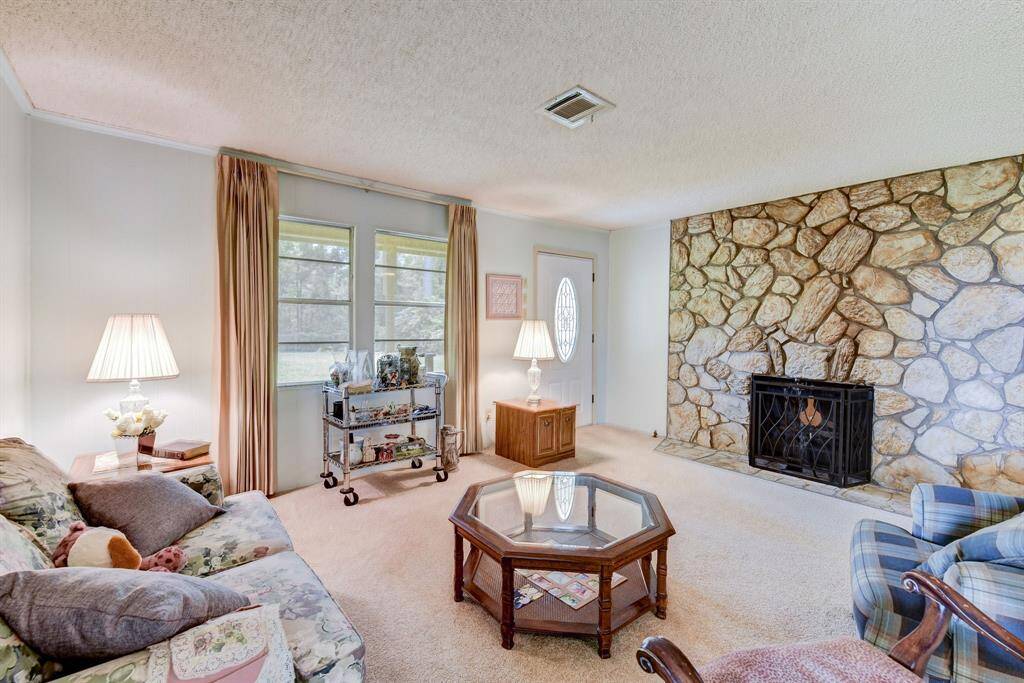
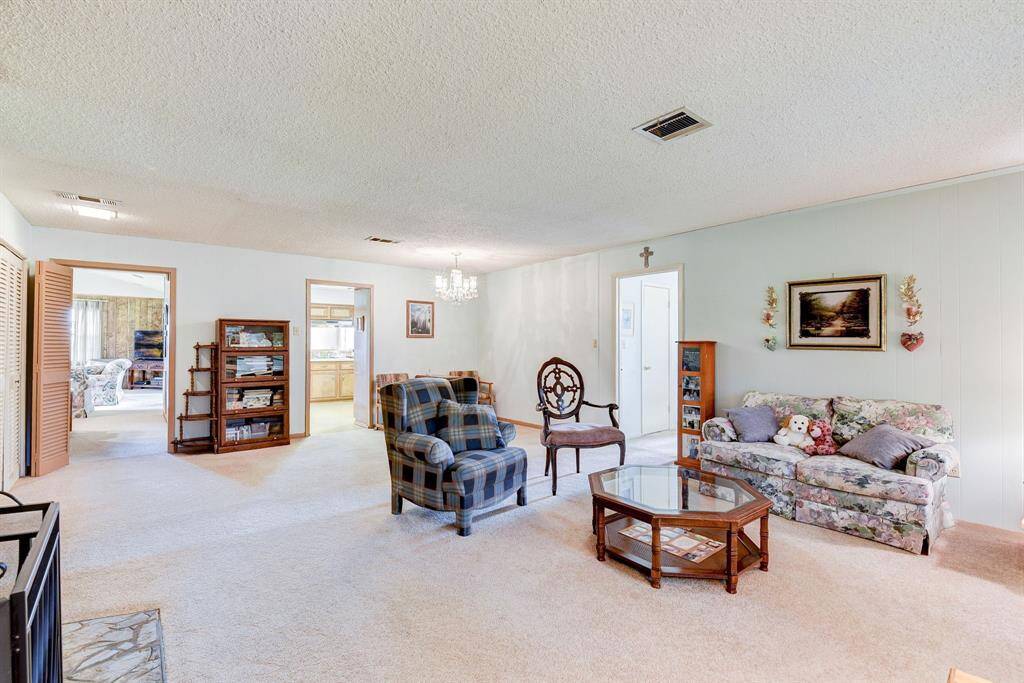
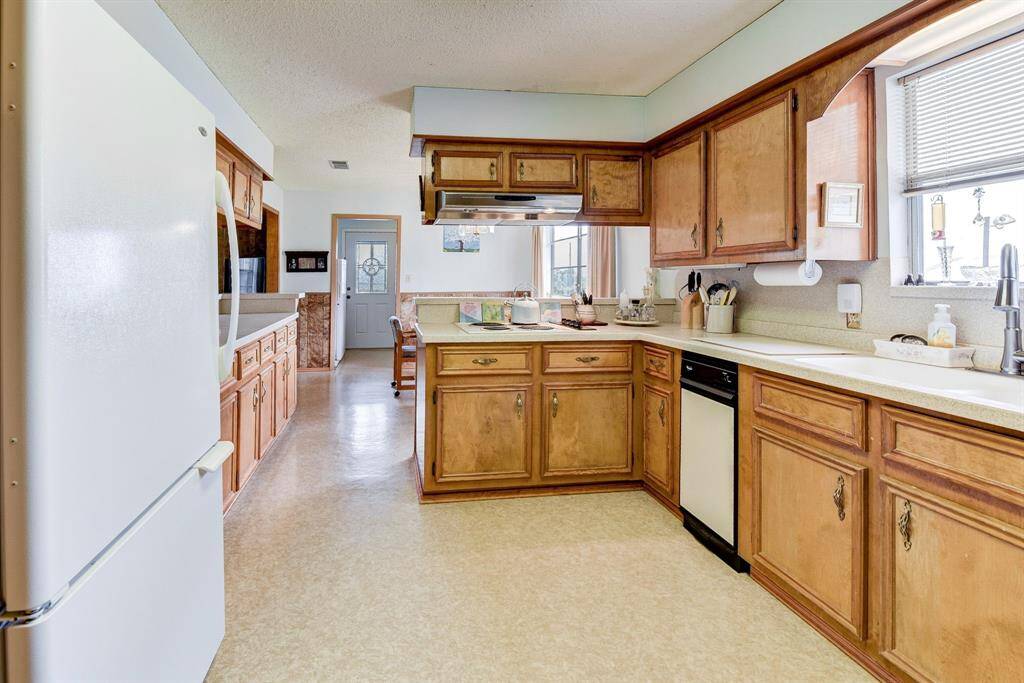
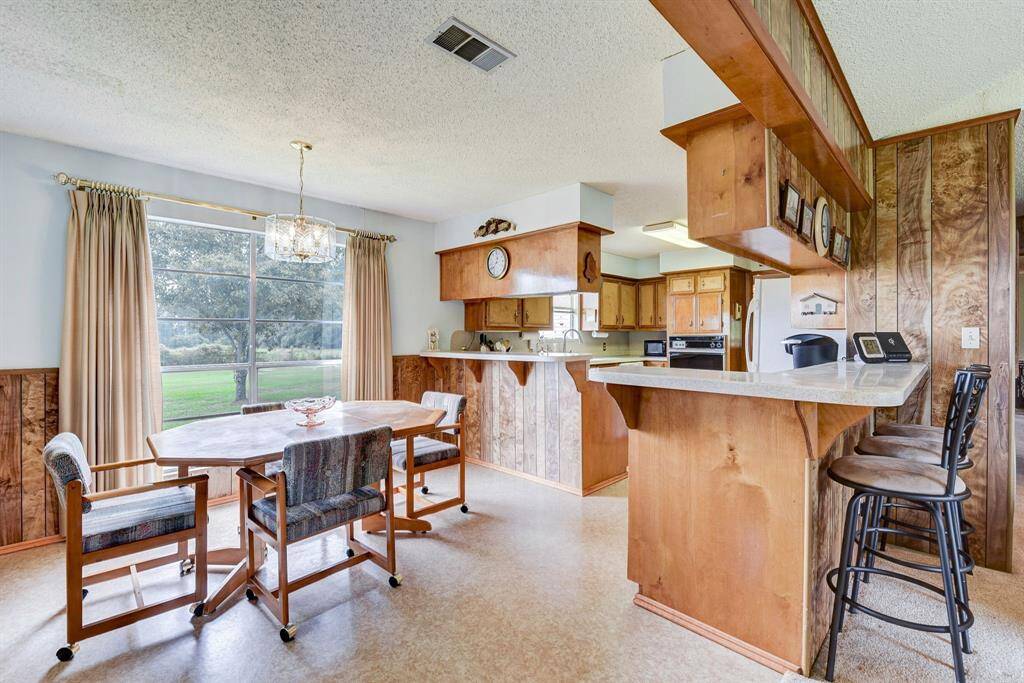
Get Custom List Of Similar Homes
About 161 Thompson Road
Welcome to your own slice of country life, but still close to town. Come see this Charming 3 Bedroom 2 Bath on UNRESTRICTED 1.56 ACRES. This home has 2 living spaces - both have wood burning fire places. Nice kitchen that opens to dining room and family room. Great breakfast bar and lots of storage. Beautiful Primary Bedroom with Bay window and connecting bath with large Jetted Tub and Walk-In Shower. AND THE BACK PORCH!! Come Relax and Enjoy this wonderful place to set with friends and family. The back yard has concrete patio area and the back yard is fenced with and outer fence around the entire property. This property also has a large barn/workshop with parking for 4 vehicles. Come and Enjoy: Lake Livingston, Trade days, Antique stores, Car Shows, Wolf Creek and so much more!!
Highlights
161 Thompson Road
$285,000
Single-Family
2,248 Home Sq Ft
Houston 77331
3 Beds
2 Full Baths
68,346 Lot Sq Ft
General Description
Taxes & Fees
Tax ID
44209
Tax Rate
1.4127%
Taxes w/o Exemption/Yr
$2,263 / 2023
Maint Fee
No
Room/Lot Size
Living
23 X 17
Dining
11 X 11
Kitchen
11 X 13
1st Bed
14 X 16
4th Bed
23 X 10
5th Bed
10 X 10
Interior Features
Fireplace
2
Floors
Carpet, Tile, Vinyl
Heating
Central Electric
Cooling
Central Electric, Window Units
Connections
Electric Dryer Connections, Washer Connections
Bedrooms
2 Bedrooms Down, Primary Bed - 1st Floor
Dishwasher
Yes
Range
Yes
Disposal
No
Microwave
No
Oven
Electric Oven
Energy Feature
Ceiling Fans
Interior
Fire/Smoke Alarm
Loft
Maybe
Exterior Features
Foundation
Block & Beam
Roof
Composition
Exterior Type
Vinyl, Wood
Water Sewer
Public Water, Septic Tank
Exterior
Back Yard Fenced, Covered Patio/Deck, Cross Fenced, Fully Fenced, Wheelchair Access
Private Pool
No
Area Pool
Maybe
Access
Driveway Gate
Lot Description
Cleared
New Construction
No
Listing Firm
Walzel Properties - Conroe
Schools (COLDSP - 101 - Coldspring-Oakhurst Consolidated)
| Name | Grade | Great School Ranking |
|---|---|---|
| James Street Elem | Elementary | None of 10 |
| Lincoln Jr High | Middle | 2 of 10 |
| Coldspring-Oakhurst High | High | 3 of 10 |
School information is generated by the most current available data we have. However, as school boundary maps can change, and schools can get too crowded (whereby students zoned to a school may not be able to attend in a given year if they are not registered in time), you need to independently verify and confirm enrollment and all related information directly with the school.

