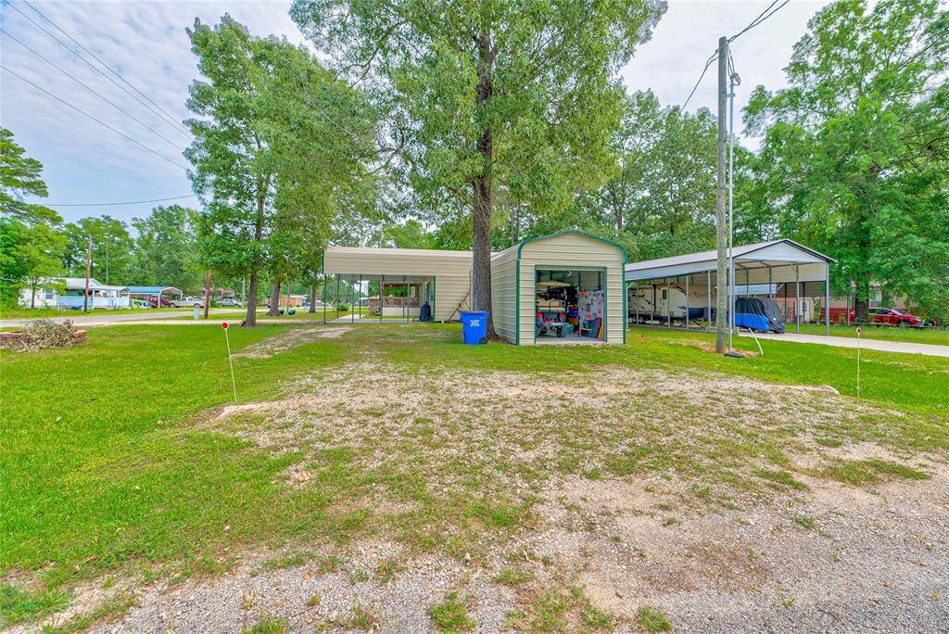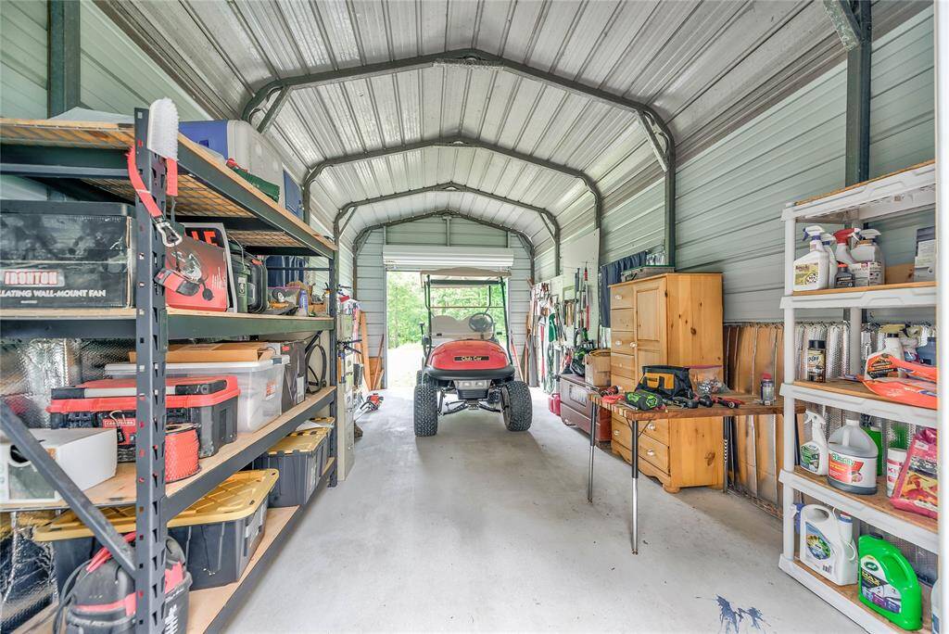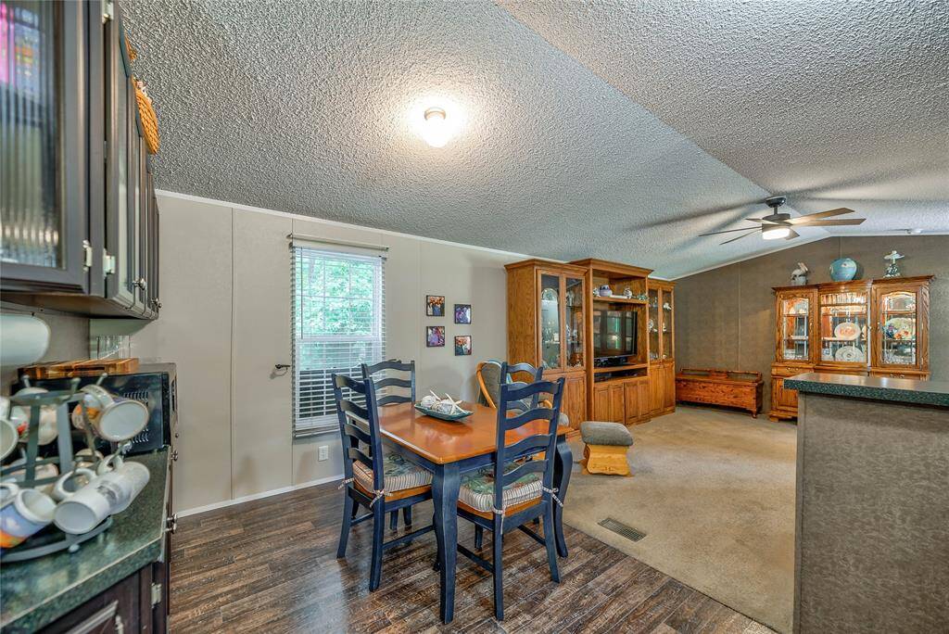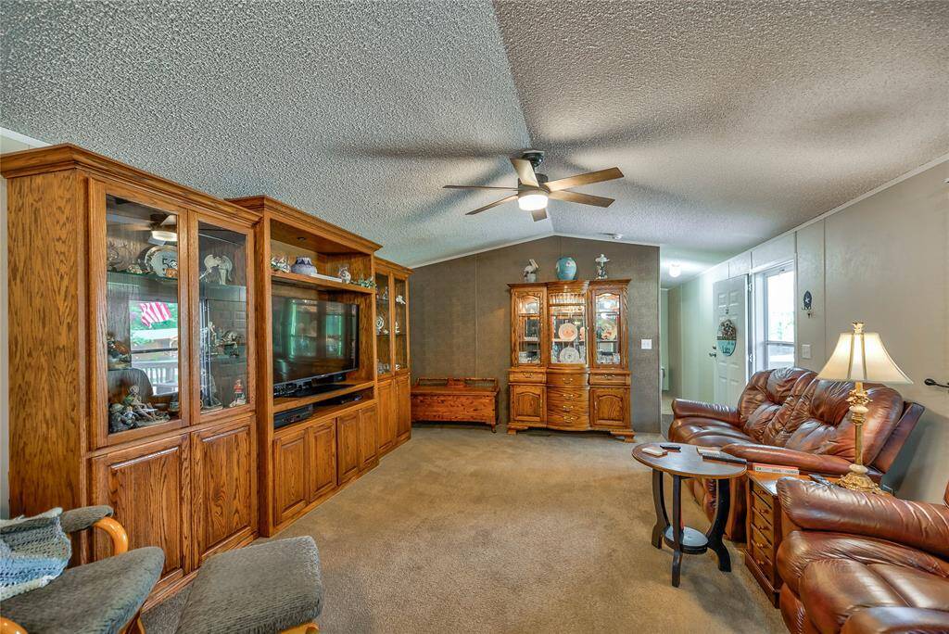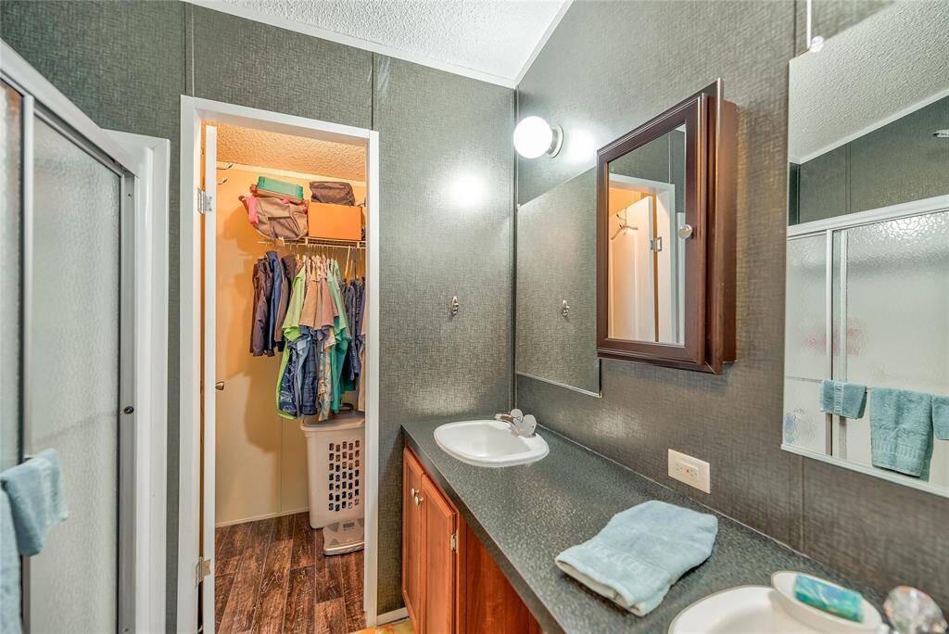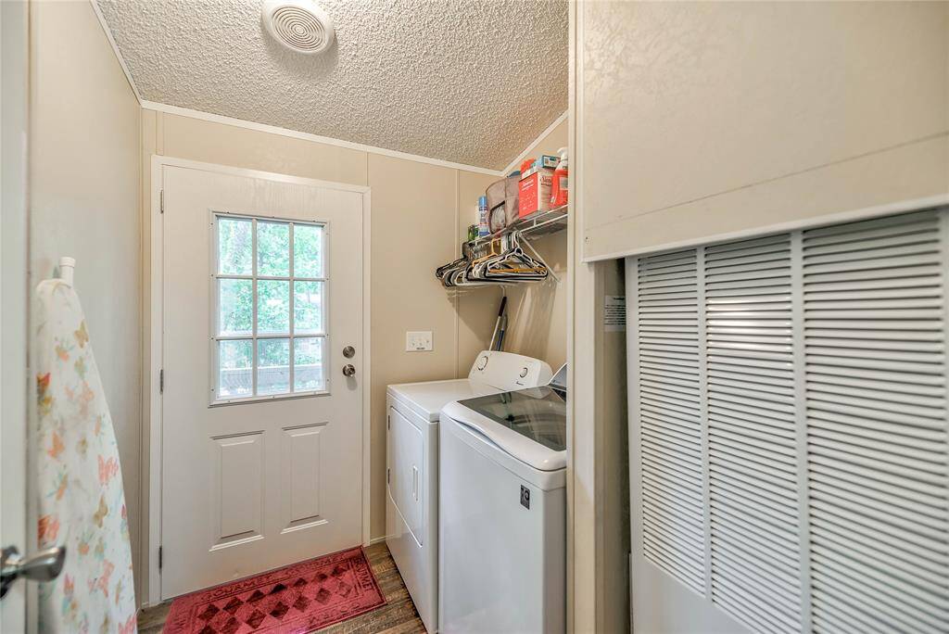20 Monte Carlo Road, Houston, Texas 77364
$174,900
3 Beds
2 Full Baths
Single-Family


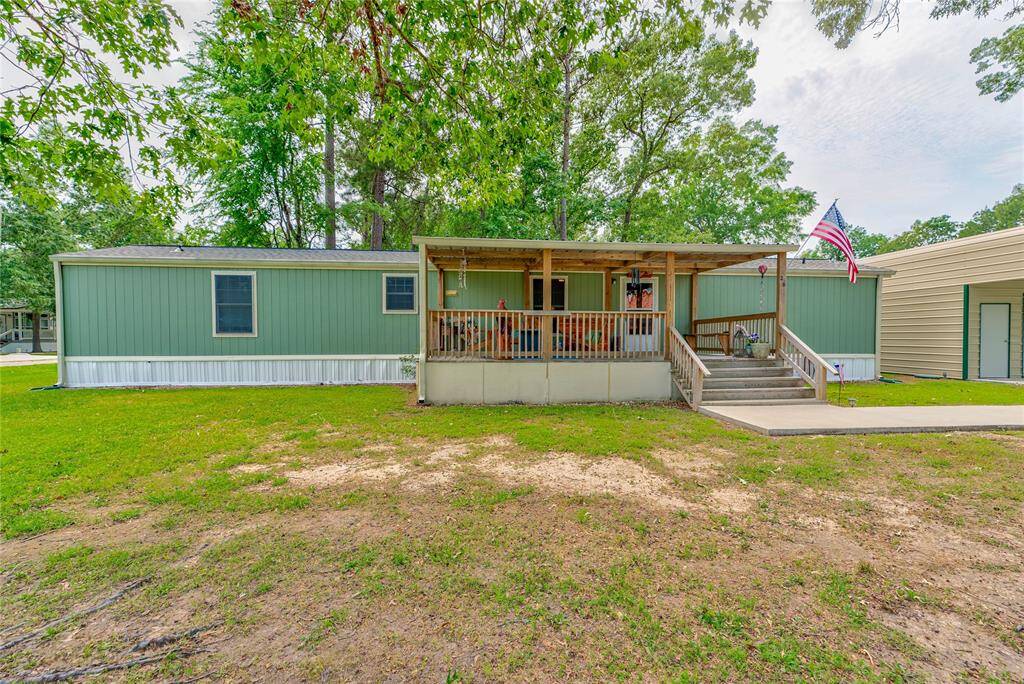
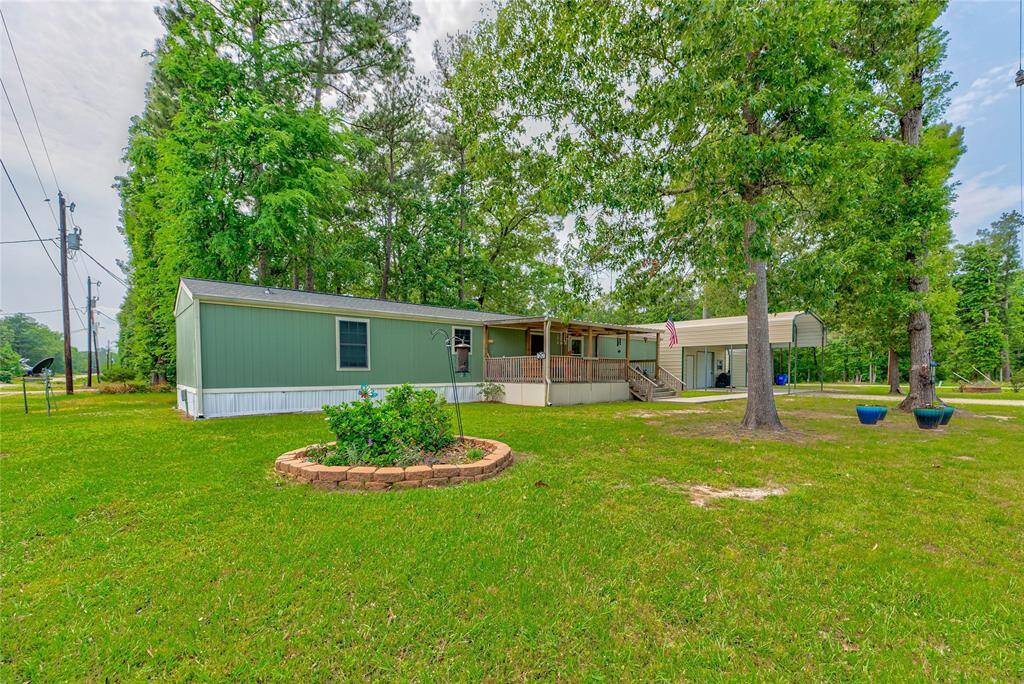

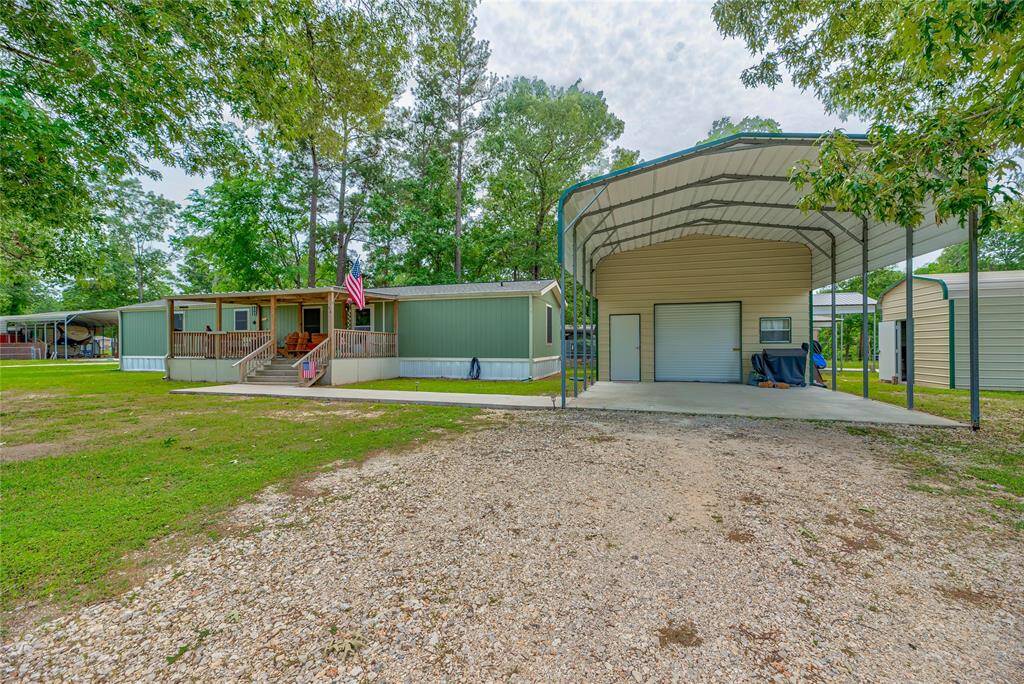
Request More Information
About 20 Monte Carlo Road
Welcome to 20 Monte Carlo! This well-maintained 3/2 home sits on 4 open lots in a gated Lake Livingston community. Enjoy the covered front porch, "Man Cave," covered carport, and community amenities like a boat ramp and pool. Upgrades include dual pane windows and a Leaf Guard system. This charming property is perfect for a weekend getaway or full-time residence. Don't miss out on the opportunity to live the lake life! Plus, the single-family property offers 3 bedrooms, 2 bathrooms, 1152 square feet, and a lot size of 12807 square feet. Come and enjoy the outdoors in this lovely lake community.
Highlights
20 Monte Carlo Road
$174,900
Single-Family
1,152 Home Sq Ft
Houston 77364
3 Beds
2 Full Baths
12,807 Lot Sq Ft
General Description
Taxes & Fees
Tax ID
90419
Tax Rate
1.4127%
Taxes w/o Exemption/Yr
$1,579 / 2024
Maint Fee
Yes / $900 Annually
Maintenance Includes
Clubhouse, Courtesy Patrol, Recreational Facilities
Room/Lot Size
Living
5X17
Kitchen
15X17
1st Bed
10X15
3rd Bed
10X10.5
4th Bed
7X10.5
Interior Features
Fireplace
No
Floors
Carpet, Vinyl
Heating
Central Electric
Cooling
Central Electric
Connections
Electric Dryer Connections, Washer Connections
Bedrooms
2 Bedrooms Down, Primary Bed - 1st Floor
Dishwasher
Yes
Range
Yes
Disposal
Maybe
Microwave
Maybe
Oven
Electric Oven
Energy Feature
Ceiling Fans
Interior
Fire/Smoke Alarm, Refrigerator Included, Water Softener - Owned
Loft
Maybe
Exterior Features
Foundation
Block & Beam
Roof
Composition
Exterior Type
Wood
Water Sewer
Public Sewer, Public Water
Exterior
Controlled Subdivision Access, Porch, Workshop
Private Pool
No
Area Pool
Maybe
Access
Manned Gate
Lot Description
Cleared, Corner, Subdivision Lot
New Construction
No
Front Door
East
Listing Firm
Schools (COLDSP - 101 - Coldspring-Oakhurst Consolidated)
| Name | Grade | Great School Ranking |
|---|---|---|
| James Street Elem | Elementary | None of 10 |
| Lincoln Jr High | Middle | 2 of 10 |
| Coldspring-Oakhurst High | High | 3 of 10 |
School information is generated by the most current available data we have. However, as school boundary maps can change, and schools can get too crowded (whereby students zoned to a school may not be able to attend in a given year if they are not registered in time), you need to independently verify and confirm enrollment and all related information directly with the school.

