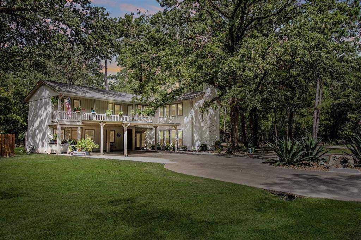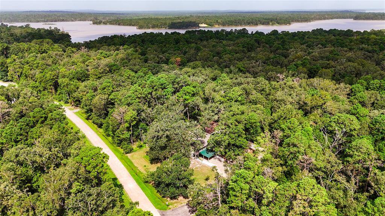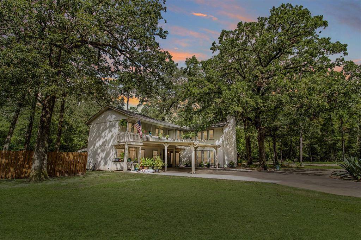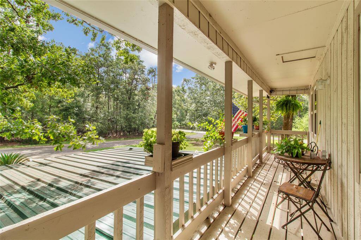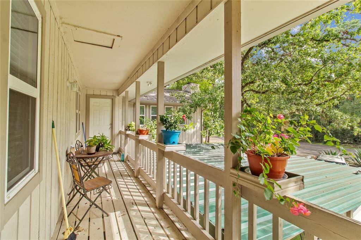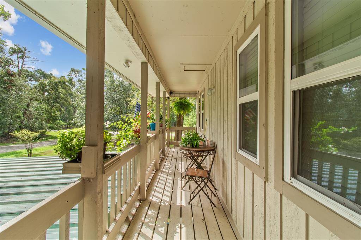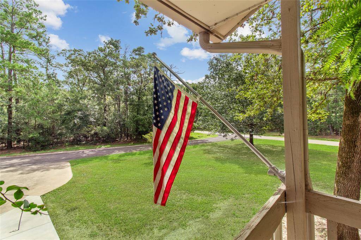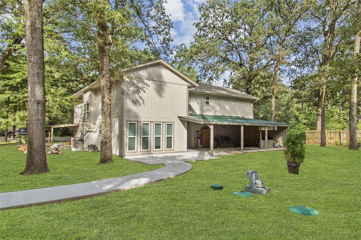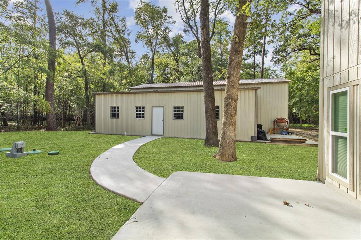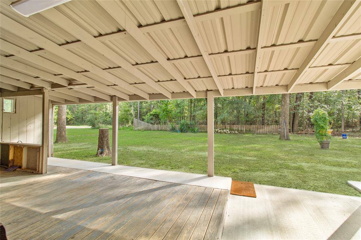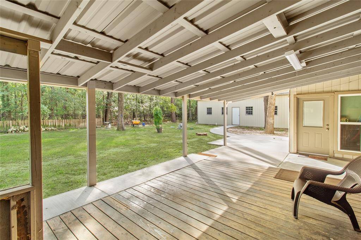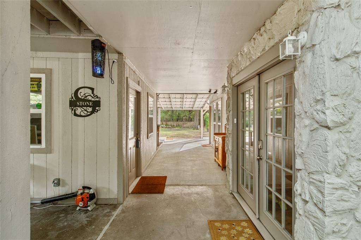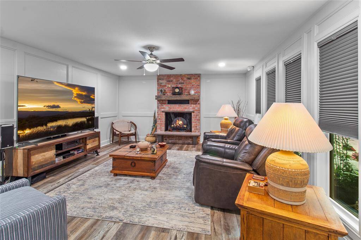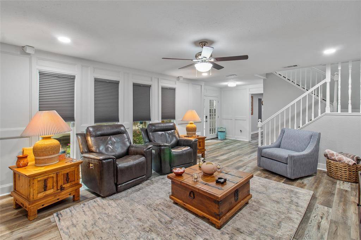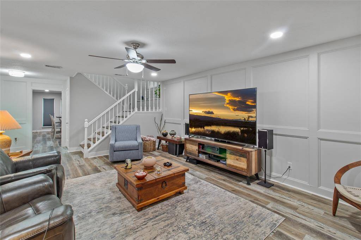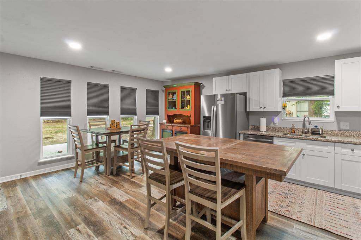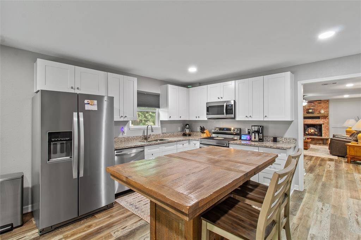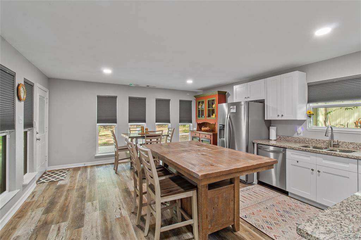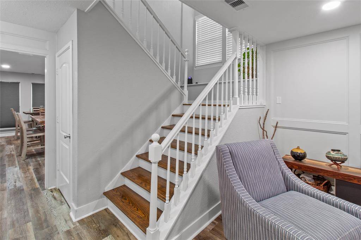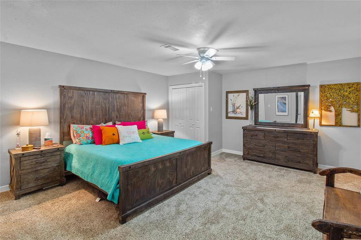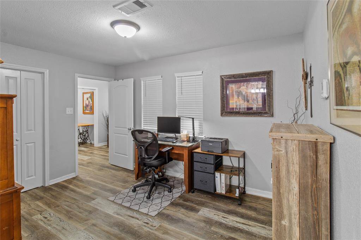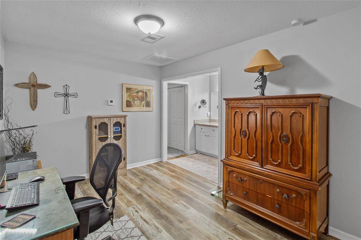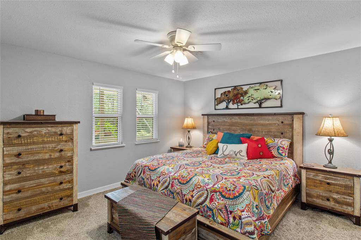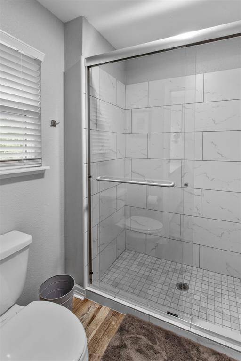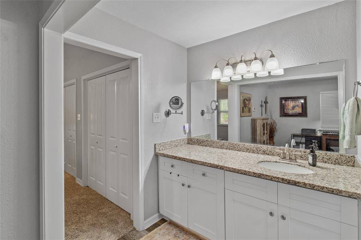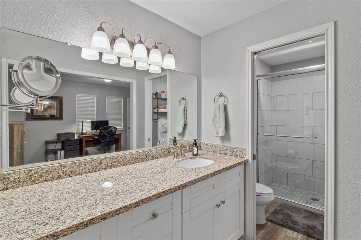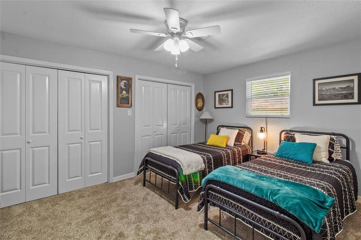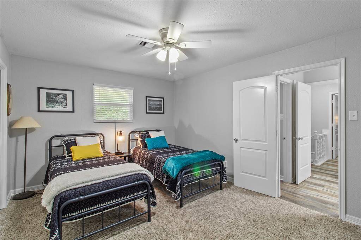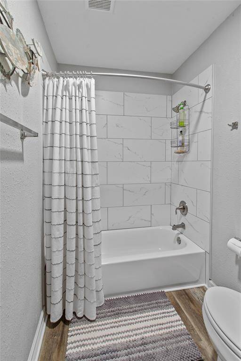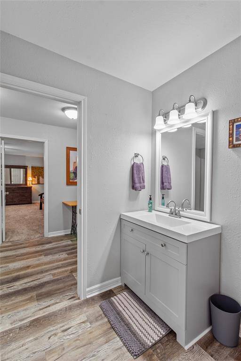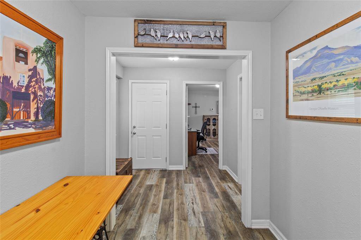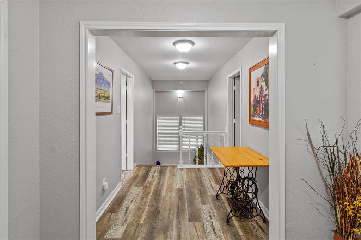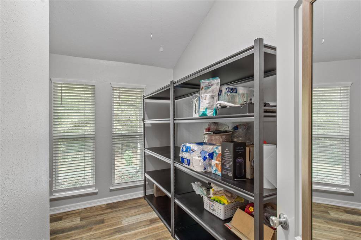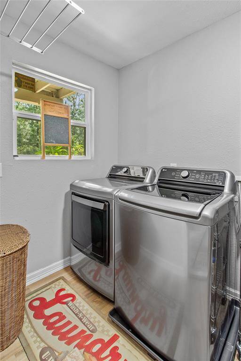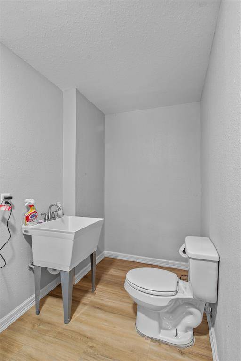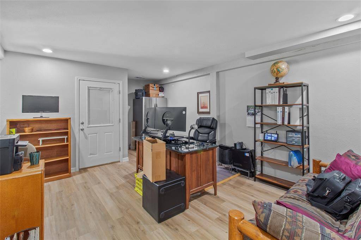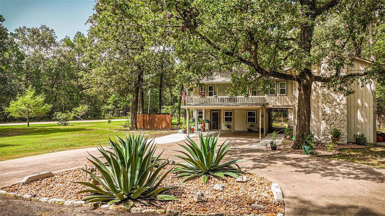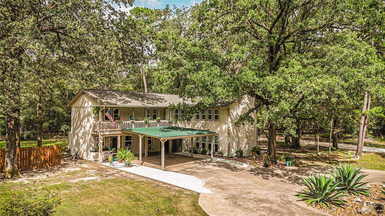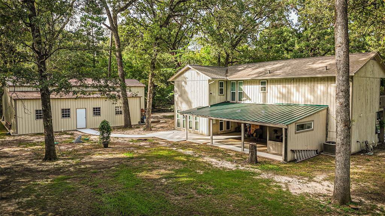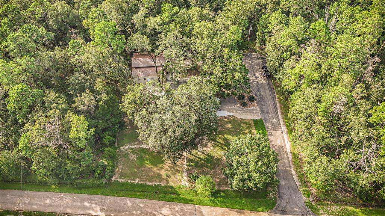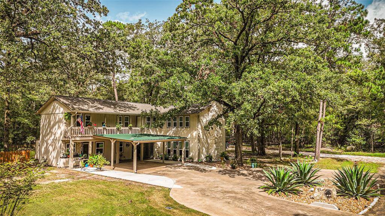21 Red Oak Circle, Houston, Texas 77364
$392,000
3 Beds
2 Full / 1 Half Baths
Single-Family
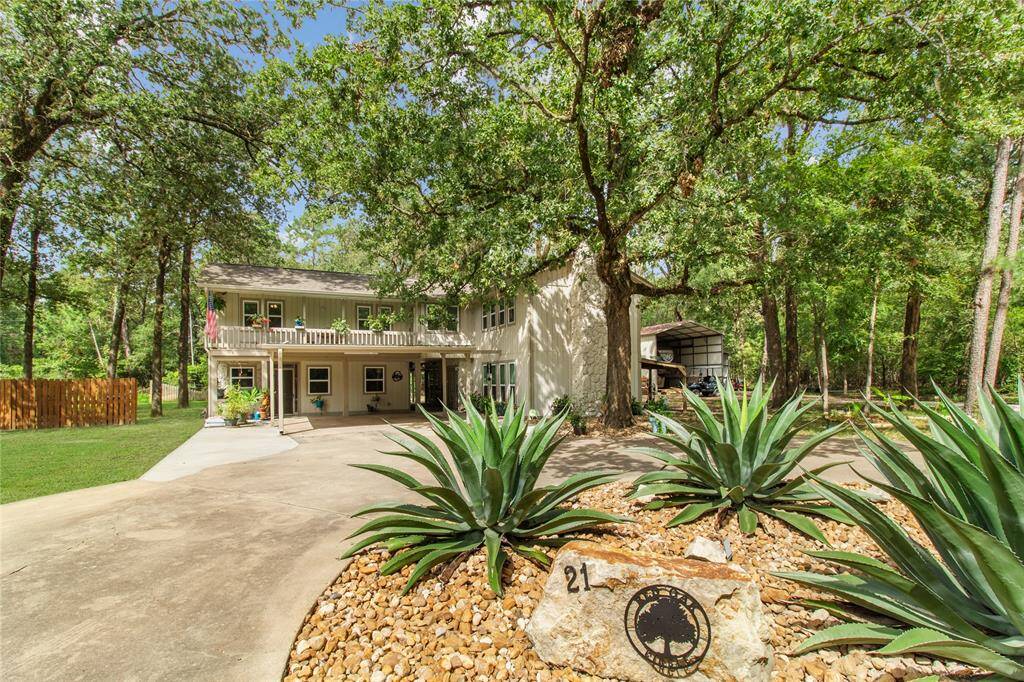

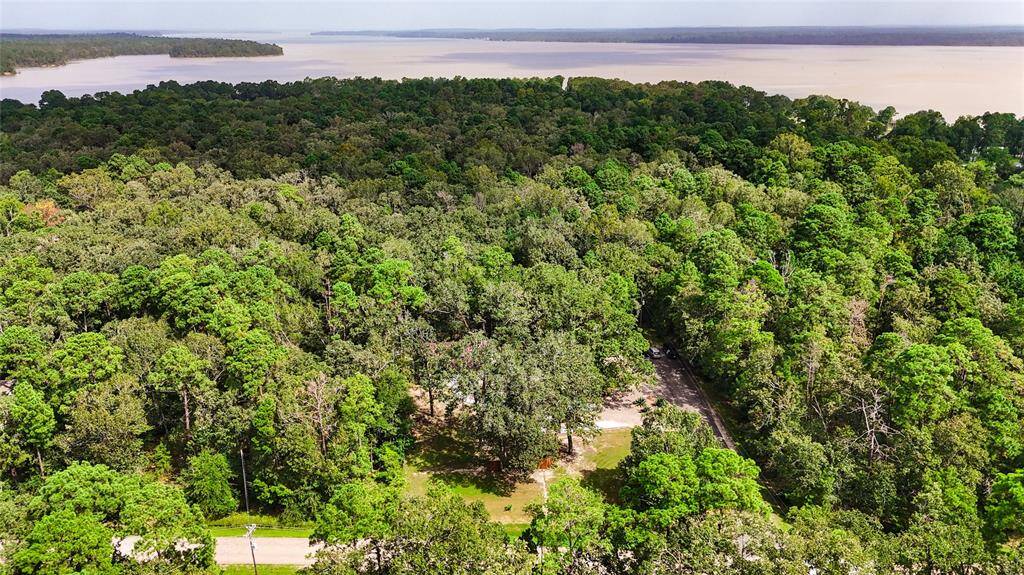
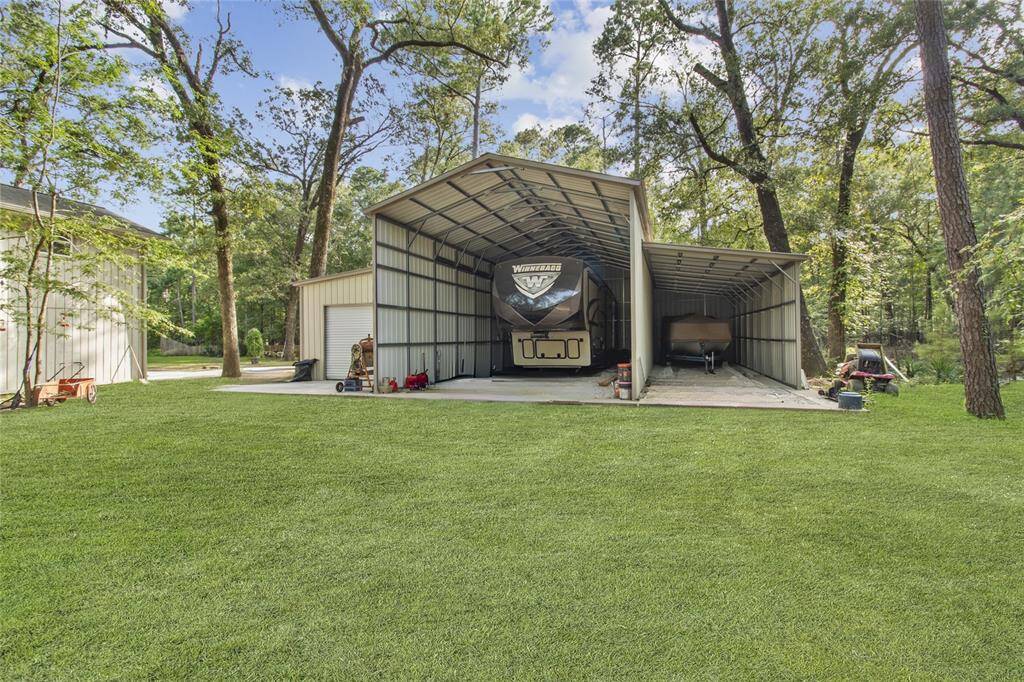
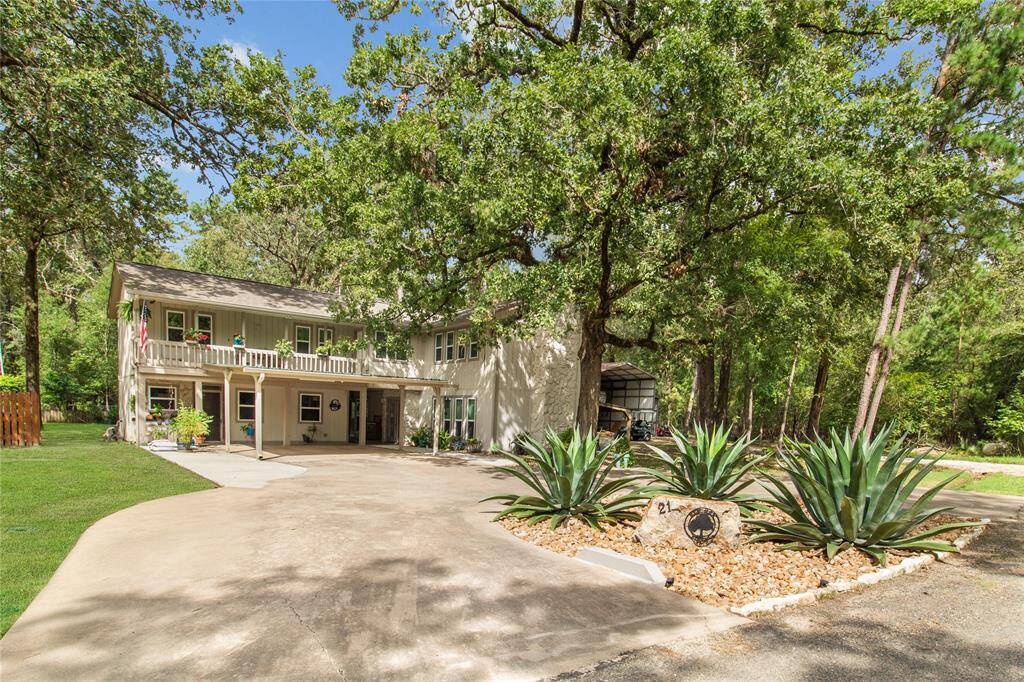
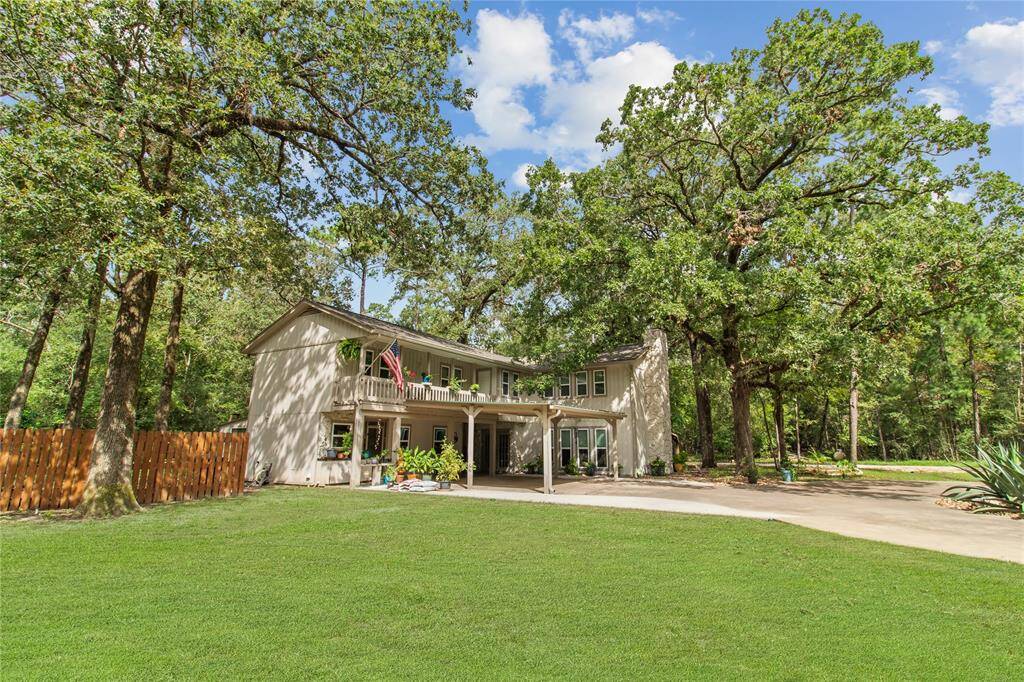
Request More Information
About 21 Red Oak Circle
This home is now priced listed BELOW appraised value! Located in a peaceful, wooded setting, this home blends farmhouse with lake house living. Featuring 3–4 bedrooms and 2.5 baths on a spacious corner lot, this recently renovated gem spans three lots. An updated kitchen with granite countertops, stainless appliances, and modern cabinetry. Granite in kitchen and bath. Generator-ready with an automatic transfer switch and propane hook-up, and a whole-house water filter and softener, sprinkler system, gutters with underground drainage, and a security system with cameras and lighting. The unique owner's suite includes an ensuite bath and a bonus sitting area or office. The carport leads to a separate bonus room—perfect for a home office, guest suite, or mother-in-law space with/utility room and half bath. Workshop, RV carport, and covered boat parking. Situated in a highly desirable subdivision, residents enjoy access to a private pool and a community boat ramp for easy lake access.
Highlights
21 Red Oak Circle
$392,000
Single-Family
1,980 Home Sq Ft
Houston 77364
3 Beds
2 Full / 1 Half Baths
29,394 Lot Sq Ft
General Description
Taxes & Fees
Tax ID
57953
Tax Rate
1.4127%
Taxes w/o Exemption/Yr
$2,222 / 2023
Maint Fee
Yes / $720 Annually
Maintenance Includes
Clubhouse, Grounds, Recreational Facilities
Room/Lot Size
Living
22 X 15
Kitchen
19 X 15
1st Bed
12 X 12
3rd Bed
15 X 16
4th Bed
11 X 15
Interior Features
Fireplace
1
Floors
Vinyl Plank
Countertop
Granite
Heating
Central Electric
Cooling
Central Electric
Connections
Electric Dryer Connections, Washer Connections
Bedrooms
1 Bedroom Up, Primary Bed - 2nd Floor
Dishwasher
Yes
Range
Yes
Disposal
Maybe
Microwave
Maybe
Oven
Electric Oven
Energy Feature
Attic Fan, Attic Vents, Ceiling Fans
Interior
Balcony, Fire/Smoke Alarm, Wired for Sound
Loft
Maybe
Exterior Features
Foundation
Slab
Roof
Composition
Exterior Type
Wood
Water Sewer
Aerobic, Public Water
Exterior
Back Yard Fenced, Balcony, Partially Fenced, Patio/Deck, Porch, Private Driveway, Side Yard, Workshop
Private Pool
No
Area Pool
Yes
Lot Description
Corner, Subdivision Lot, Wooded
New Construction
No
Front Door
South
Listing Firm
Schools (COLDSP - 101 - Coldspring-Oakhurst Consolidated)
| Name | Grade | Great School Ranking |
|---|---|---|
| James Street Elem | Elementary | None of 10 |
| Lincoln Jr High | Middle | 2 of 10 |
| Coldspring-Oakhurst High | High | 3 of 10 |
School information is generated by the most current available data we have. However, as school boundary maps can change, and schools can get too crowded (whereby students zoned to a school may not be able to attend in a given year if they are not registered in time), you need to independently verify and confirm enrollment and all related information directly with the school.

