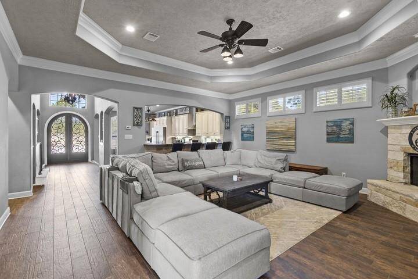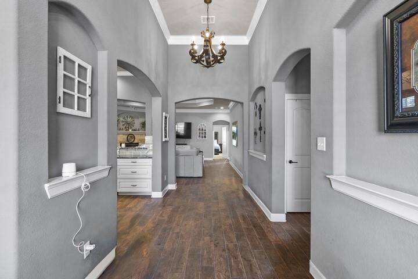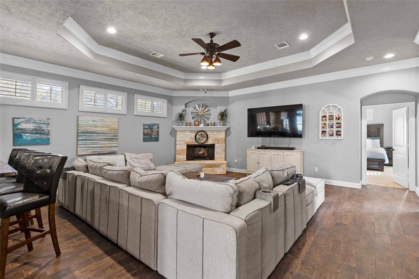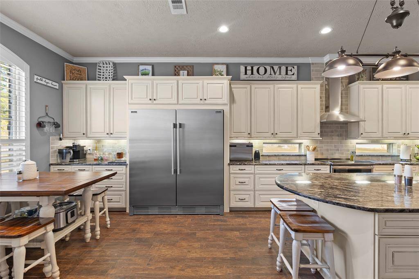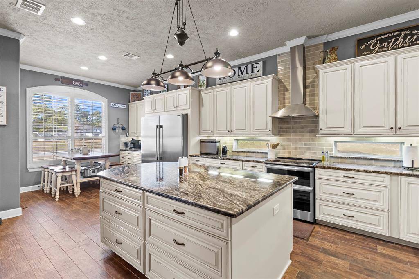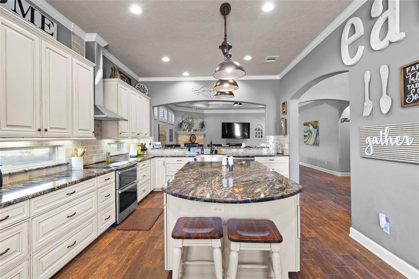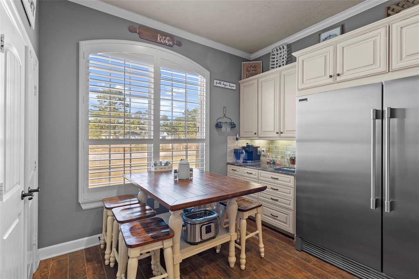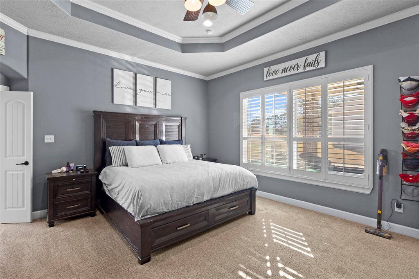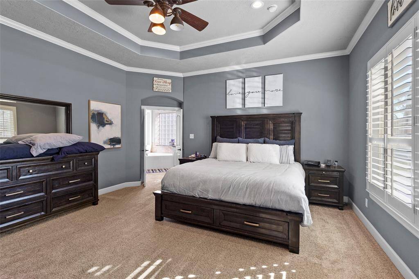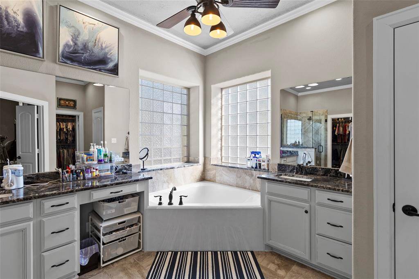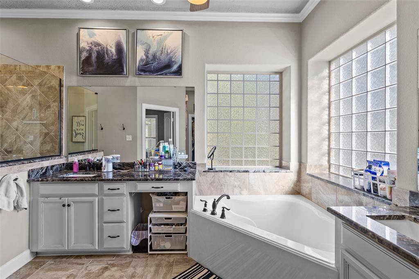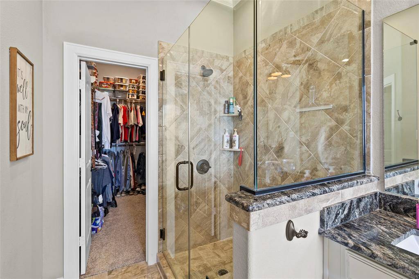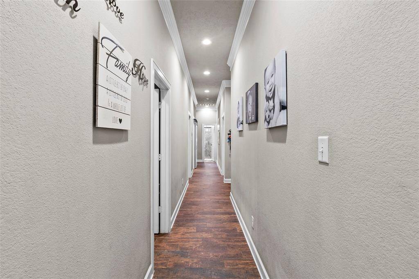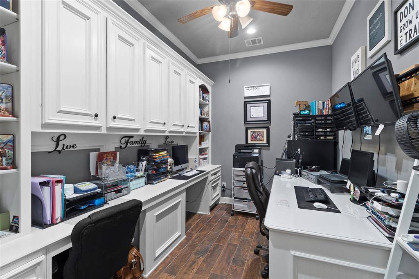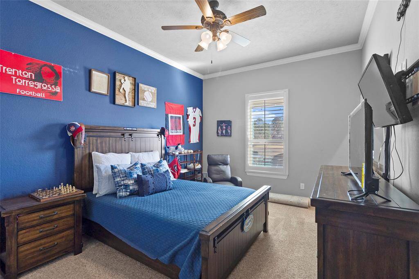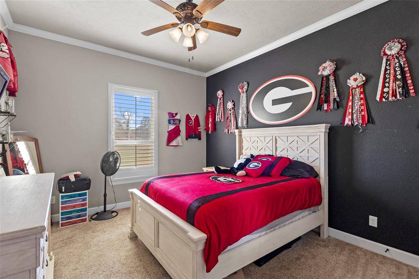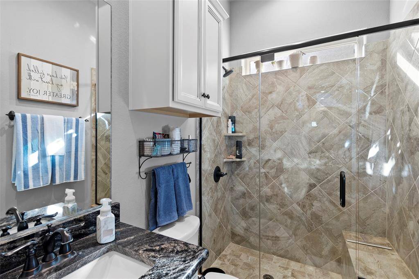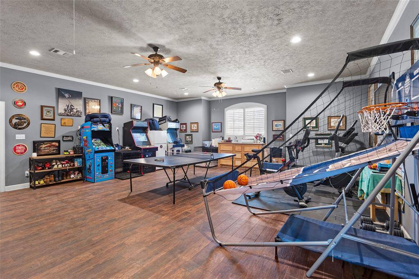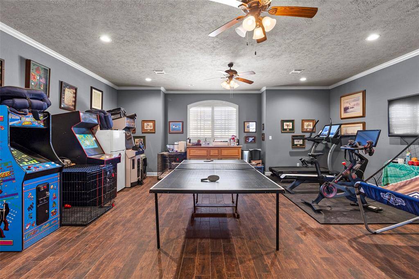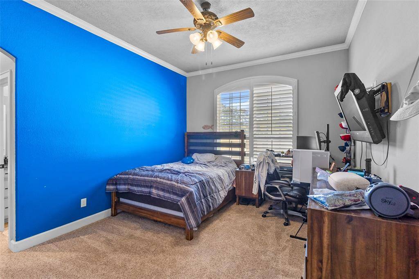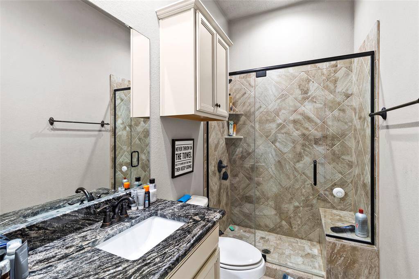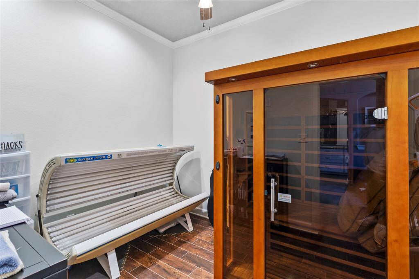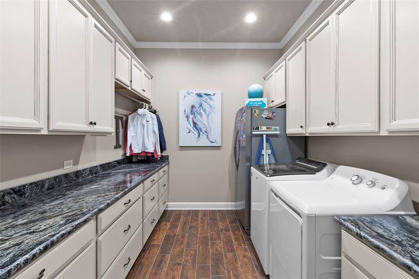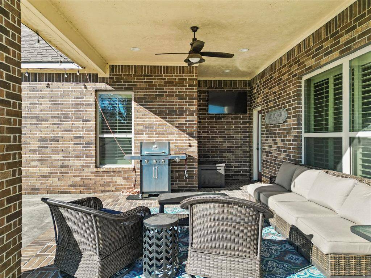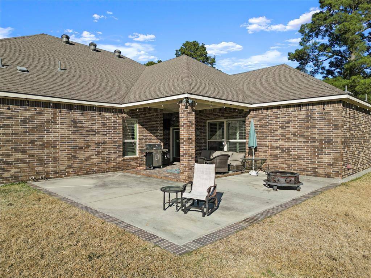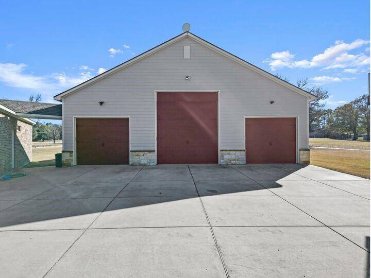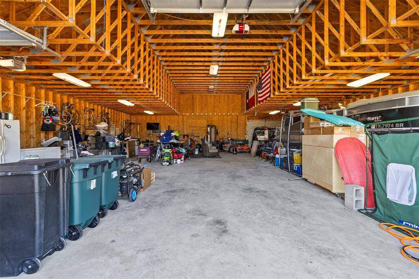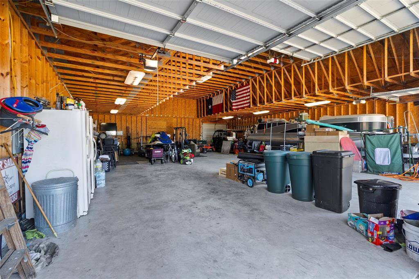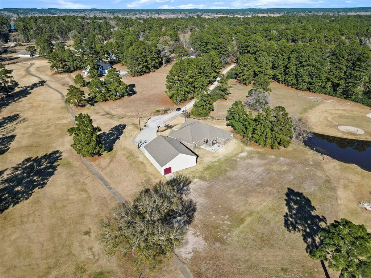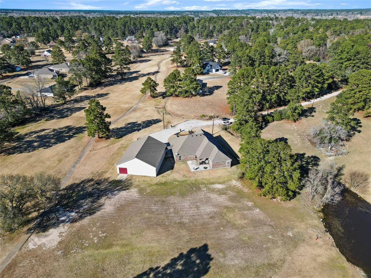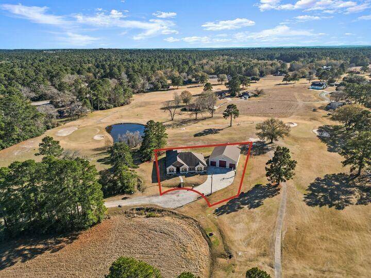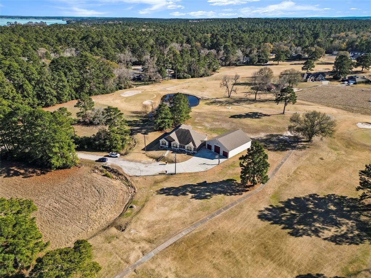23 Cedar Spring, Houston, Texas 75862
$689,999
4 Beds
4 Full Baths
Single-Family
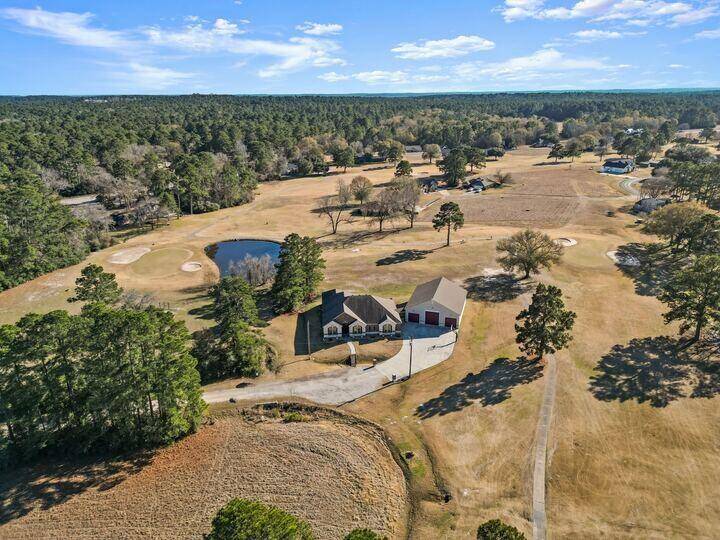

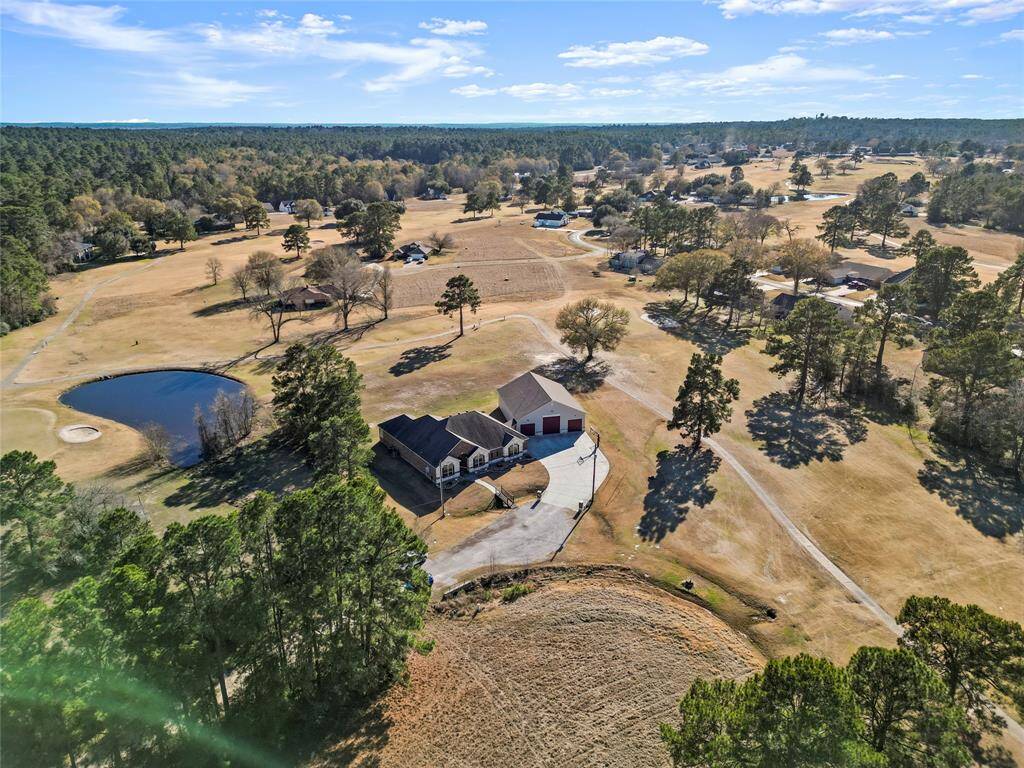
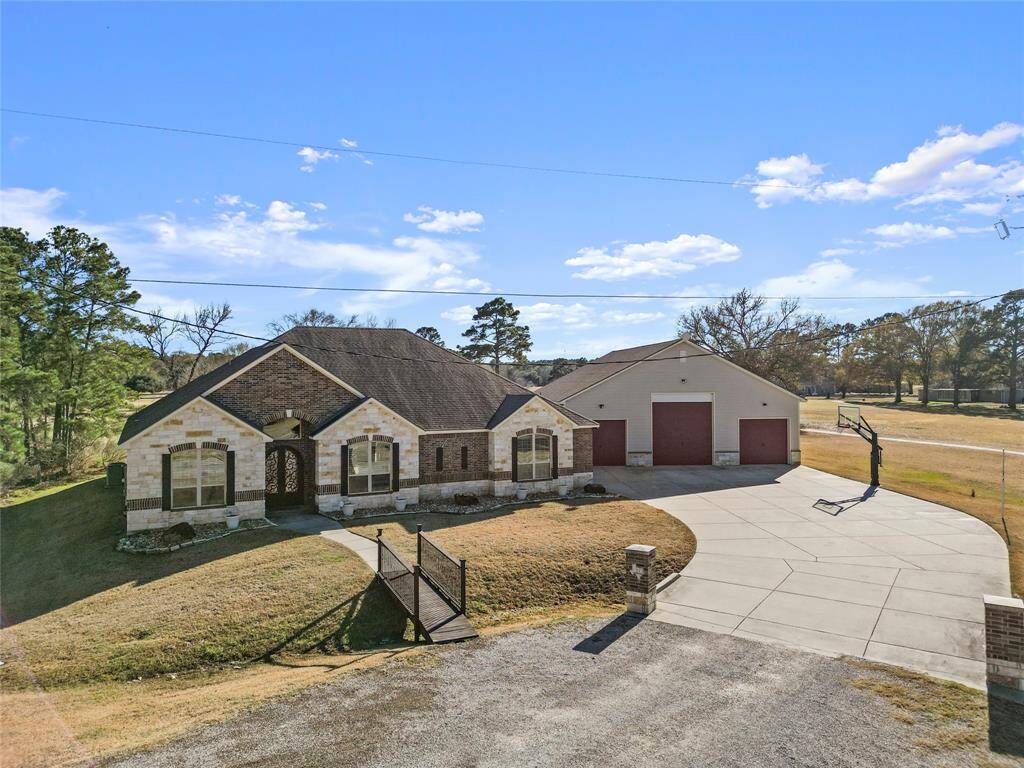
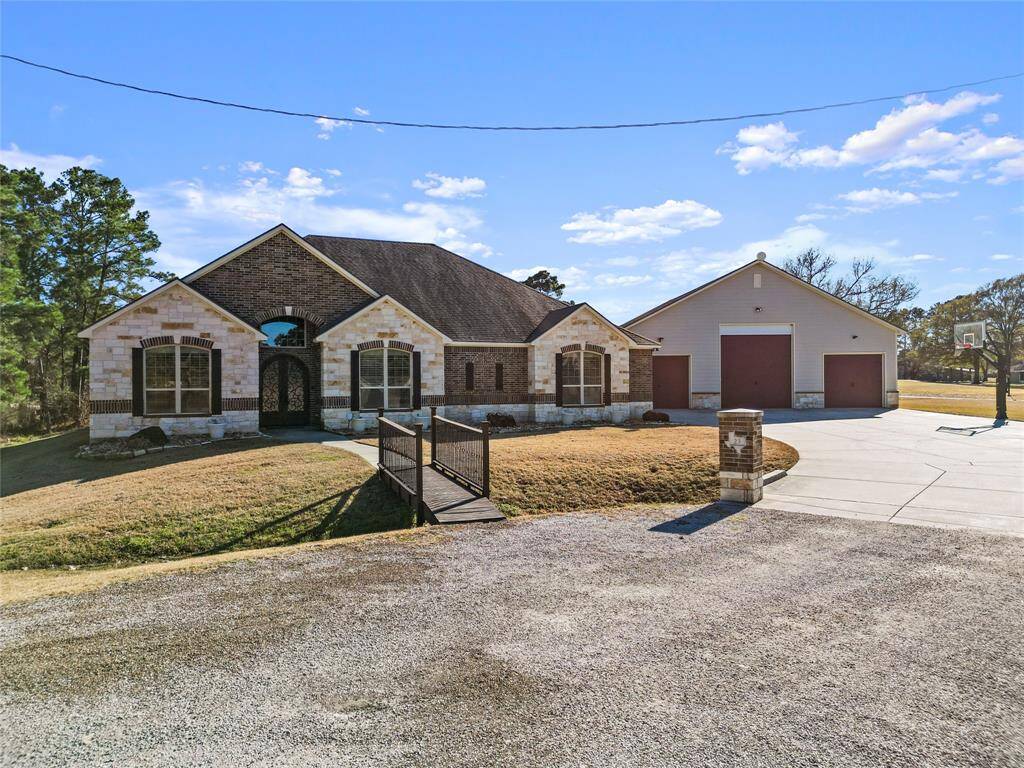
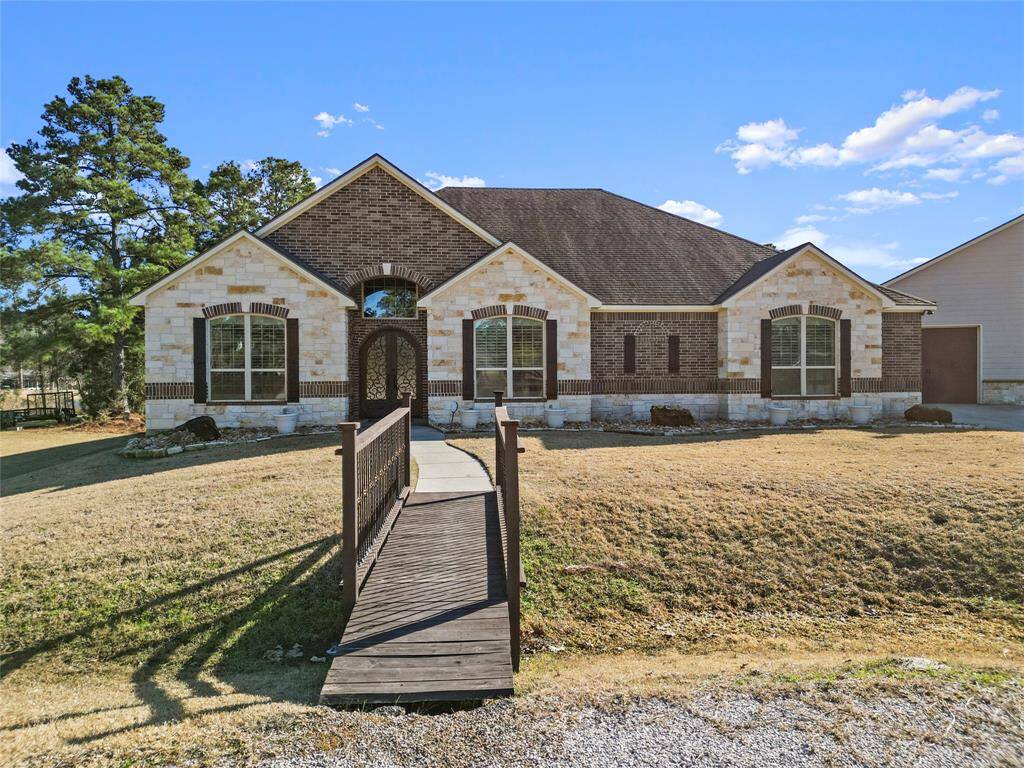
Request More Information
About 23 Cedar Spring
Nestled in an gated Westwood Shores community, this exceptional 4-bedroom, 4-bath home invites you to live a lifestyle of comfort and endless possibilities. From the moment you step through the elegant entry doors, you're welcomed into a beautifully crafted space where every detail shines. The chef-inspired kitchen features a center island, abundance of cabinetry, and thoughtful touches like pots and pans drawers. The expansive primary suite offers a serene escape with an en-suite bath, while walk-in closets in each room provide space for all your essentials. Gather, relax, or play in the expansive game room. Outdoors, the covered back patio invites you to unwind while overlooking your private oasis. A 3-bay detached garage doubles as a workshop, providing ample space for hobbies or storage. With a manned gate, country club, fitness center, golf course, lakes, marina, tennis and pickleball courts, and a sparkling pool, this home offers more than just a place to live—it’s a lifestyle.
Highlights
23 Cedar Spring
$689,999
Single-Family
3,563 Home Sq Ft
Houston 75862
4 Beds
4 Full Baths
18,783 Lot Sq Ft
General Description
Taxes & Fees
Tax ID
12811
Tax Rate
2.1417%
Taxes w/o Exemption/Yr
$11,964 / 2024
Maint Fee
Yes / $2,500 Annually
Maintenance Includes
Clubhouse, On Site Guard, Recreational Facilities
Room/Lot Size
1st Bed
14x16
2nd Bed
14x12
3rd Bed
14x12
4th Bed
12x11
Interior Features
Fireplace
1
Floors
Carpet, Tile, Wood
Countertop
Granite
Heating
Central Electric
Cooling
Central Electric
Connections
Electric Dryer Connections, Washer Connections
Bedrooms
2 Bedrooms Down, Primary Bed - 1st Floor
Dishwasher
Yes
Range
Yes
Disposal
Maybe
Microwave
Maybe
Oven
Electric Oven
Energy Feature
Ceiling Fans, Digital Program Thermostat
Interior
Crown Molding, Fire/Smoke Alarm, High Ceiling, Window Coverings
Loft
Maybe
Exterior Features
Foundation
Slab
Roof
Composition
Exterior Type
Brick, Stone
Water Sewer
No Water, Public Sewer
Exterior
Back Yard, Controlled Subdivision Access, Covered Patio/Deck, Not Fenced, Patio/Deck, Subdivision Tennis Court, Workshop
Private Pool
No
Area Pool
Yes
Lot Description
Cul-De-Sac, Water View
New Construction
No
Listing Firm
Schools (TRINIT - 63 - Trinity)
| Name | Grade | Great School Ranking |
|---|---|---|
| Lansberry Elem | Elementary | 2 of 10 |
| Trinity Jr High | Middle | None of 10 |
| Trinity High | High | 4 of 10 |
School information is generated by the most current available data we have. However, as school boundary maps can change, and schools can get too crowded (whereby students zoned to a school may not be able to attend in a given year if they are not registered in time), you need to independently verify and confirm enrollment and all related information directly with the school.

