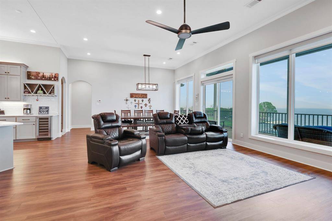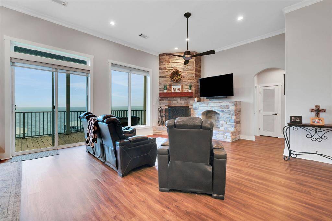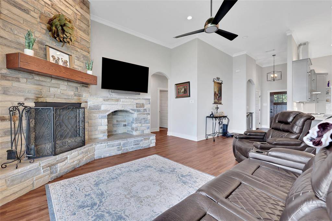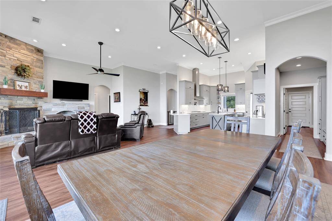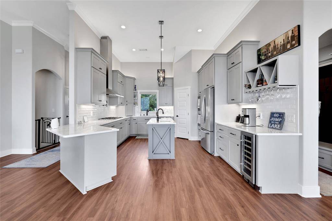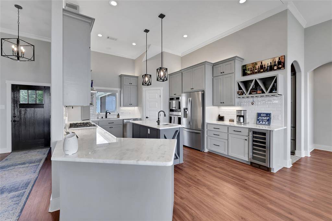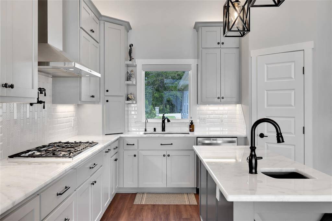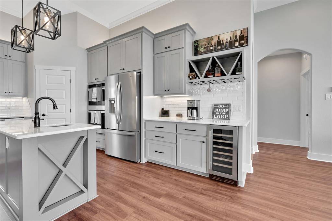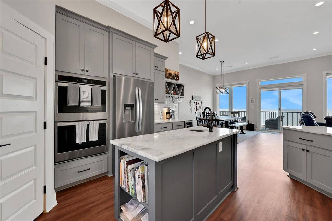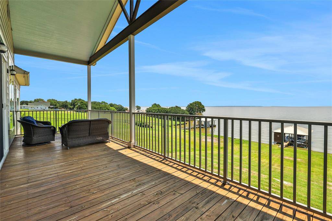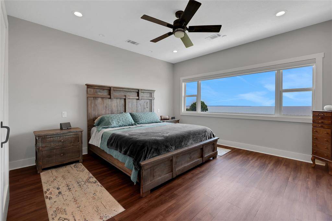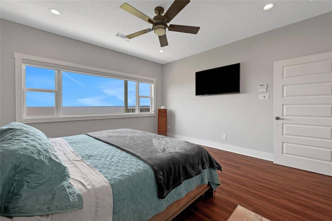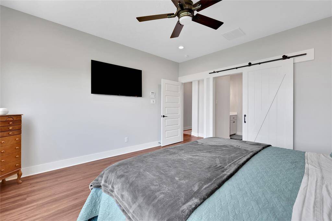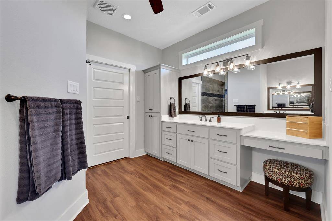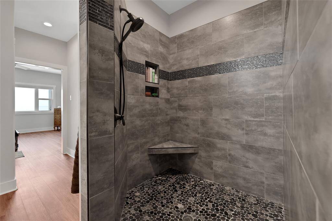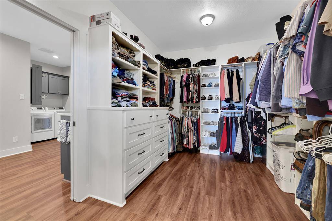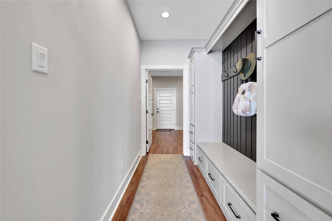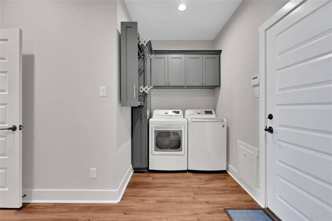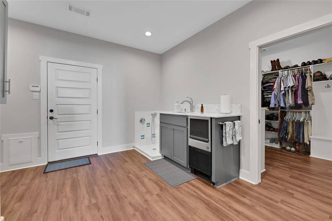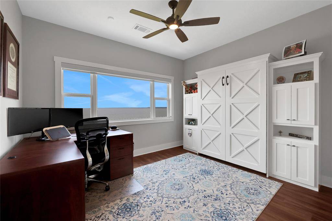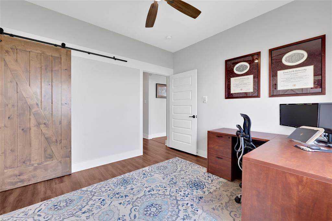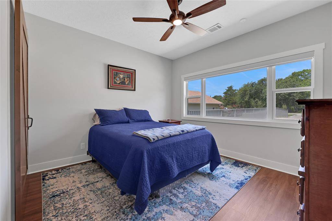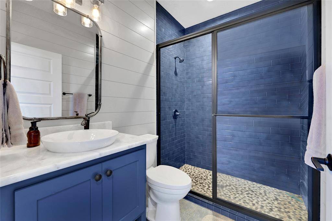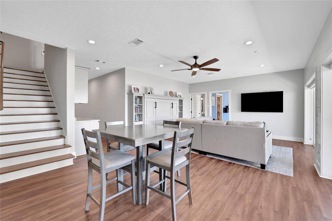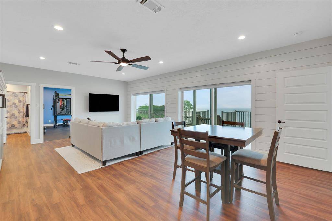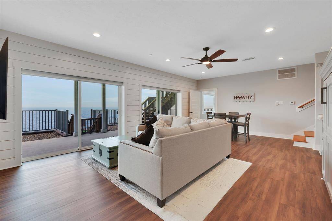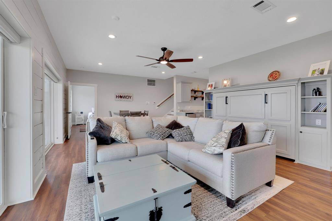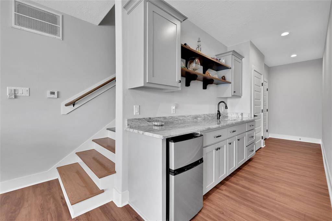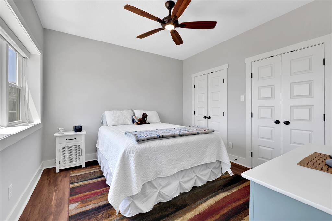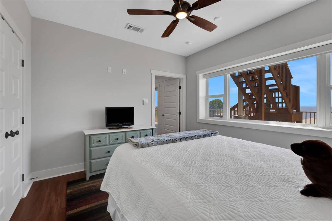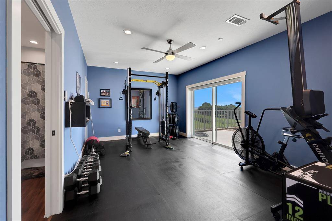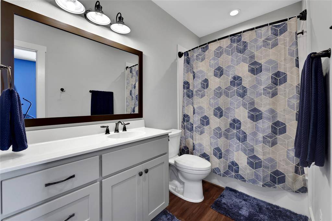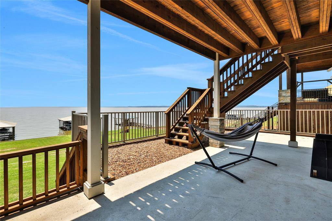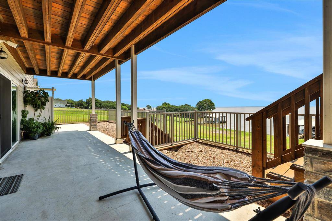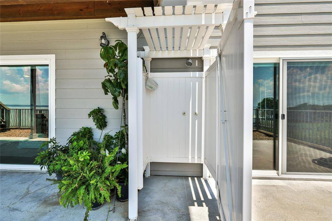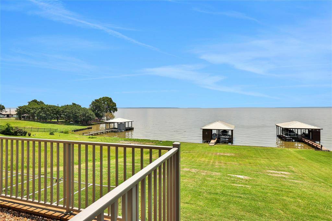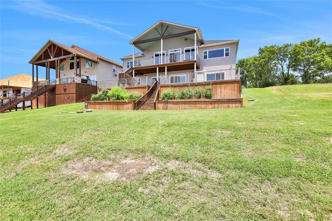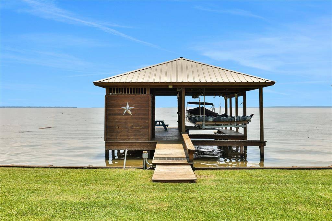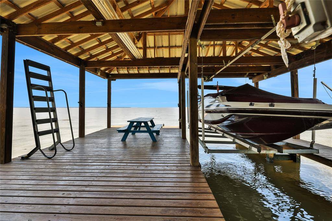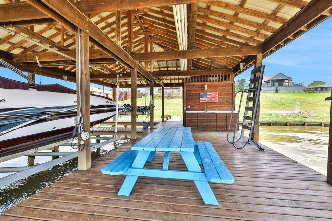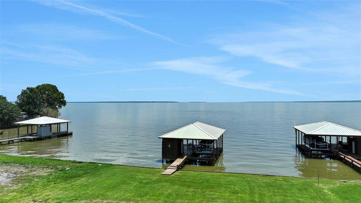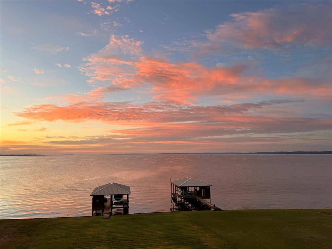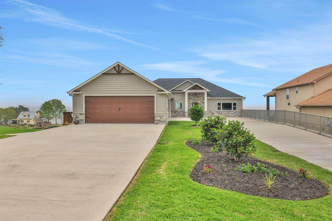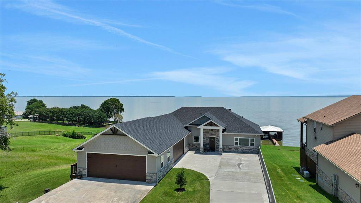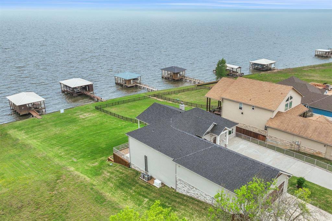230 Legacy Boulevard, Houston, Texas 77364
$1,195,000
5 Beds
3 Full Baths
Single-Family
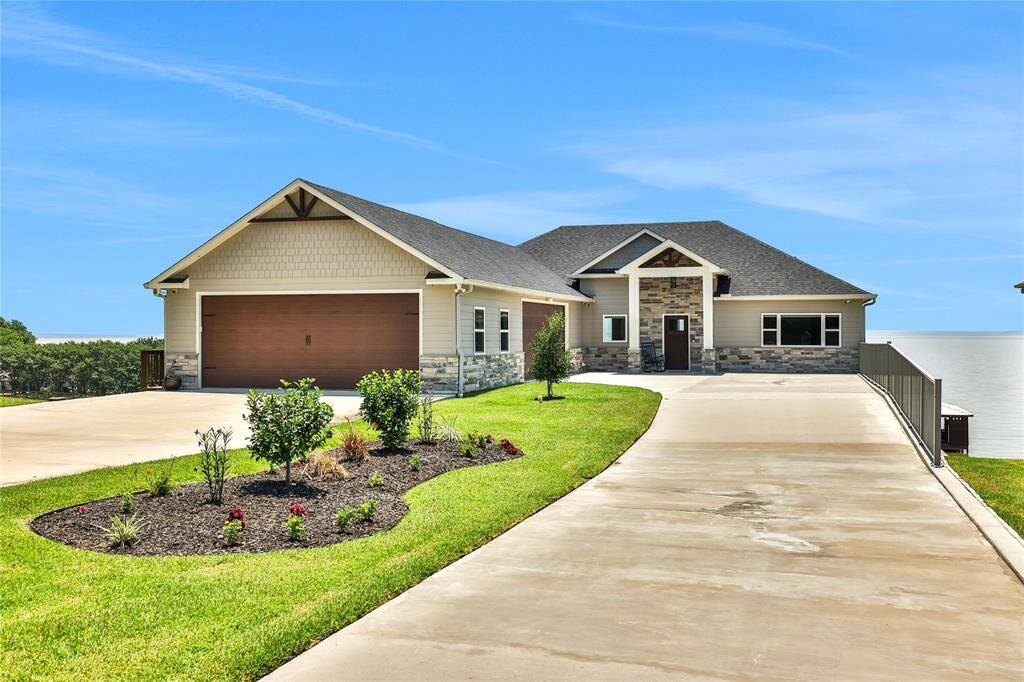

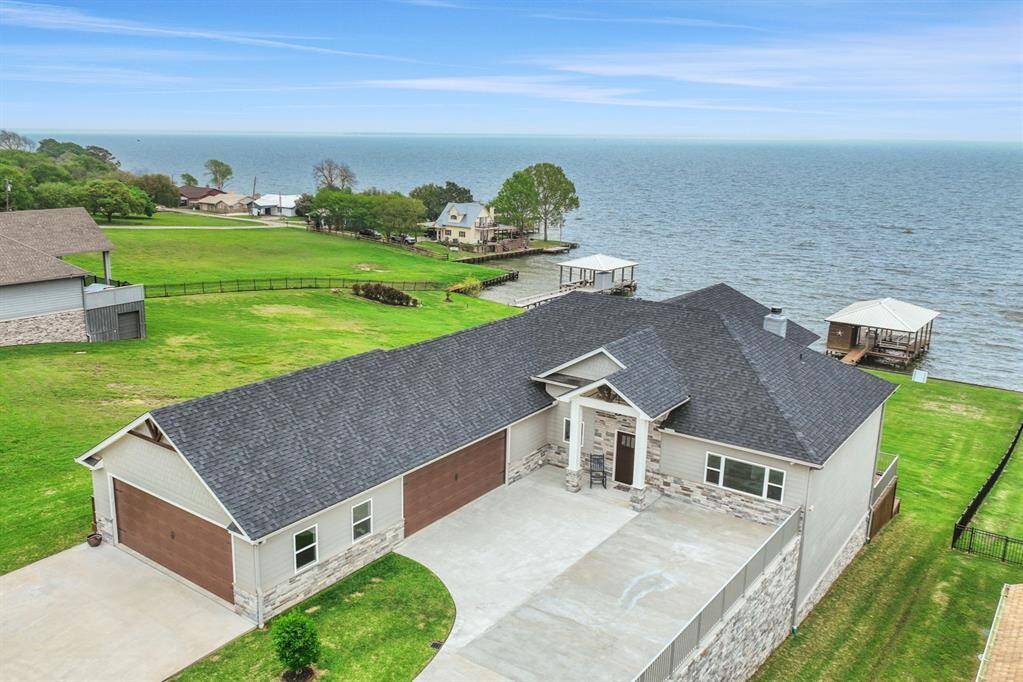
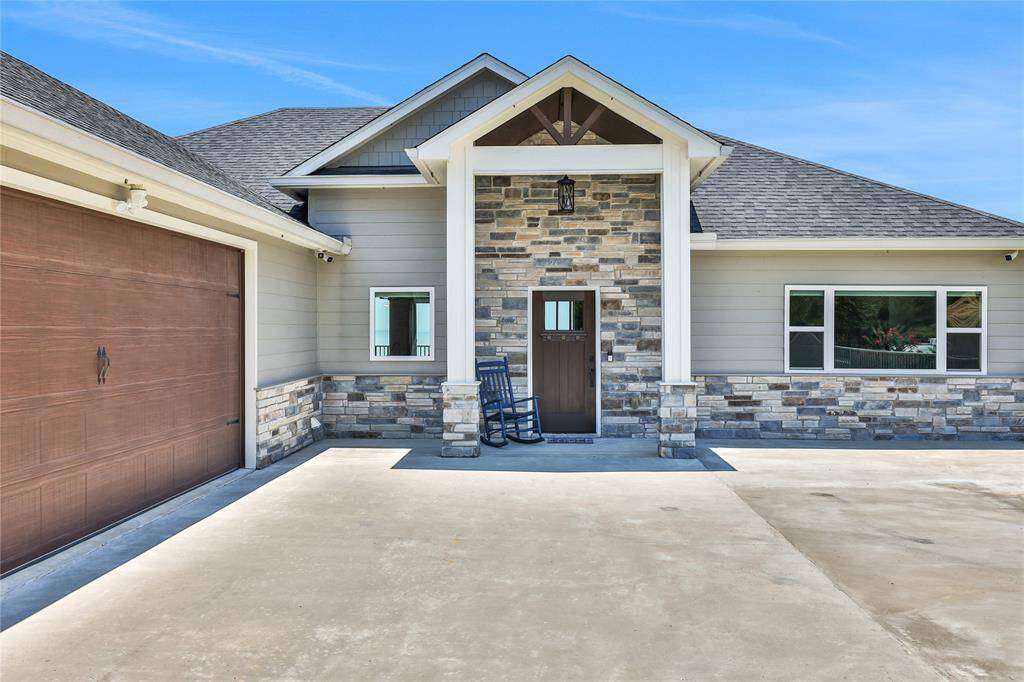
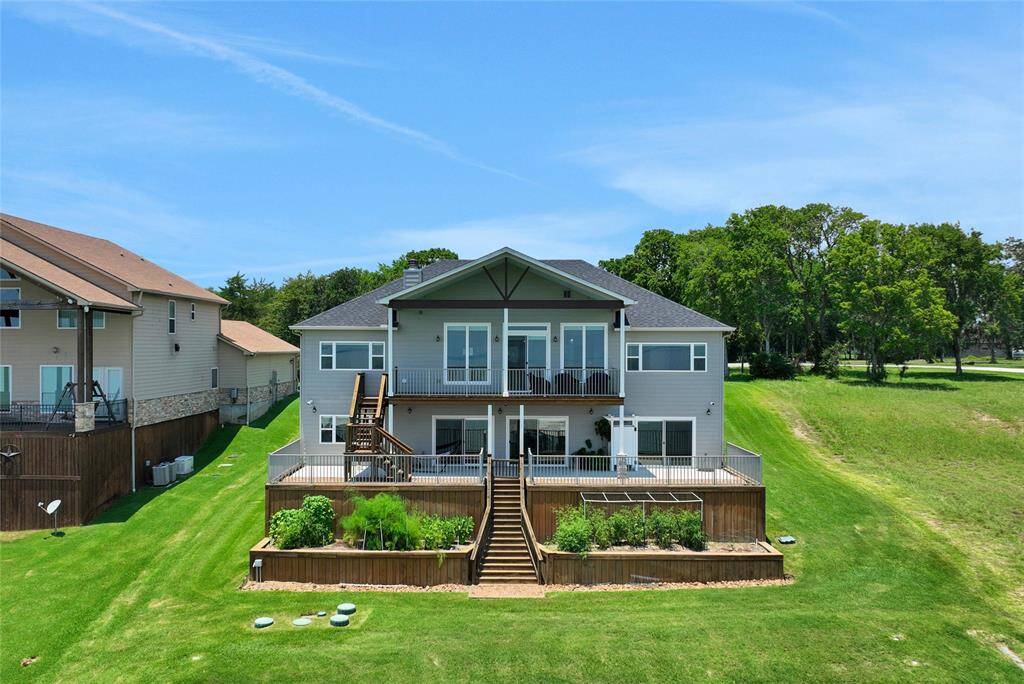
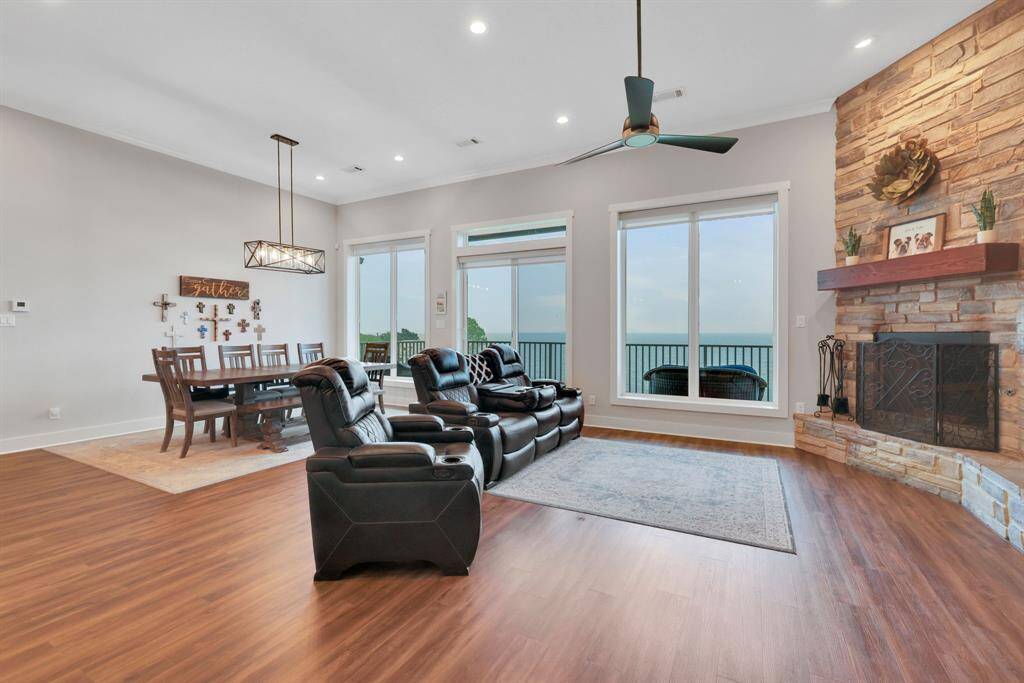
Request More Information
About 230 Legacy Boulevard
Welcome to this exquisite custom-built home in a gated community on the shores of Lake Livingston, offering luxurious living with breathtaking open water views. As you enter you are greeted by an open concept living, kitchen & dining area with 12ft ceilings & a wall of windows framing the elevated view. The kitchen is a chef's dream boasting double ovens, Thermador gas cooktop, wine fridge, island with bartenders sink & dedicated coffee/wine station. With 5 bedrooms & 3 full baths the home easily sleeps 12-15 people, perfect for family gatherings or weekends with friends. The downstairs family room with kitchenette provides a great space for guests or teens away from the main living area. Enjoy the lake breeze from the multiple outside decks or boat dock with storage, Wi-Fi capability, boat lift & two jet ski lifts. This home has so many features and every detail has been thoughtfully designed. The furniture and furnishings are negotiable making this a truly turnkey home!
Highlights
230 Legacy Boulevard
$1,195,000
Single-Family
3,296 Home Sq Ft
Houston 77364
5 Beds
3 Full Baths
33,323 Lot Sq Ft
General Description
Taxes & Fees
Tax ID
120835
Tax Rate
1.4127%
Taxes w/o Exemption/Yr
$12,500 / 2023
Maint Fee
Yes / $550 Annually
Room/Lot Size
Living
28x18
Kitchen
14x15
2nd Bed
14x14
3rd Bed
12x11
4th Bed
12x11
5th Bed
12x11
Interior Features
Fireplace
1
Floors
Tile, Vinyl Plank
Countertop
Quartzite
Heating
Central Electric
Cooling
Central Electric
Connections
Electric Dryer Connections, Washer Connections
Bedrooms
1 Bedroom Up, 2 Bedrooms Down, Primary Bed - 1st Floor
Dishwasher
Yes
Range
Yes
Disposal
Yes
Microwave
Yes
Oven
Double Oven
Energy Feature
Ceiling Fans, Digital Program Thermostat, Energy Star/CFL/LED Lights, Generator, HVAC>13 SEER, Insulated/Low-E windows, Insulation - Spray-Foam, Tankless/On-Demand H2O Heater
Interior
Crown Molding, Elevator Shaft, High Ceiling, Prewired for Alarm System
Loft
Maybe
Exterior Features
Foundation
Pier & Beam
Roof
Composition
Exterior Type
Cement Board, Stone
Water Sewer
Aerobic, Public Water
Exterior
Back Yard, Controlled Subdivision Access, Covered Patio/Deck, Mosquito Control System, Porch, Sprinkler System
Private Pool
No
Area Pool
No
Lot Description
Cleared, Subdivision Lot, Waterfront
New Construction
No
Front Door
Northwest
Listing Firm
Schools (COLDSP - 101 - Coldspring-Oakhurst Consolidated)
| Name | Grade | Great School Ranking |
|---|---|---|
| James Street Elem | Elementary | None of 10 |
| Lincoln Jr High | Middle | 2 of 10 |
| Coldspring-Oakhurst High | High | 3 of 10 |
School information is generated by the most current available data we have. However, as school boundary maps can change, and schools can get too crowded (whereby students zoned to a school may not be able to attend in a given year if they are not registered in time), you need to independently verify and confirm enrollment and all related information directly with the school.

